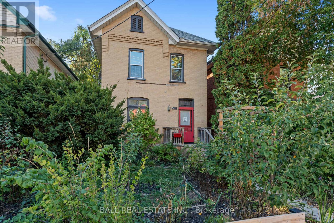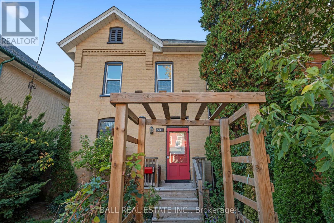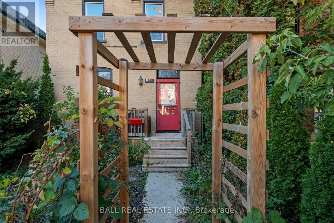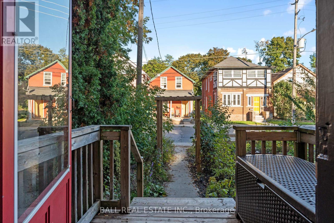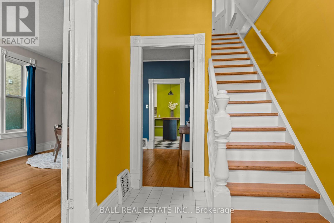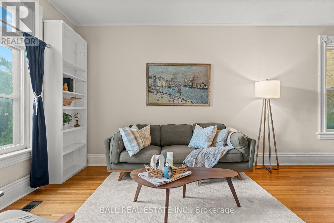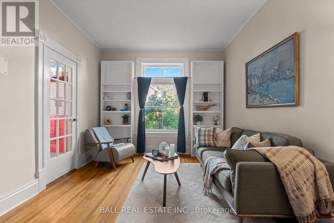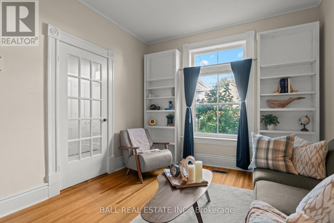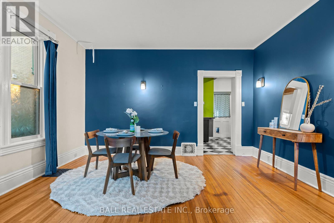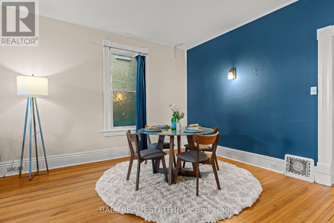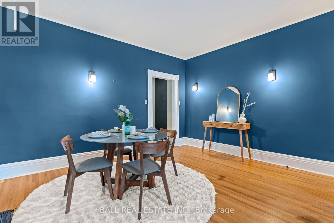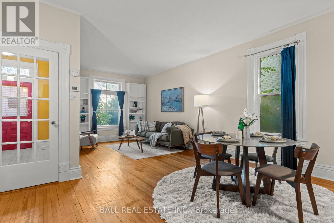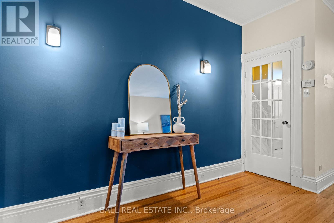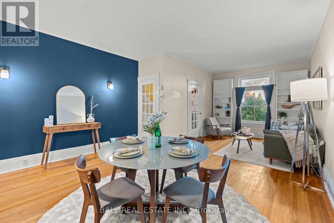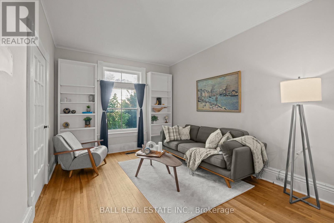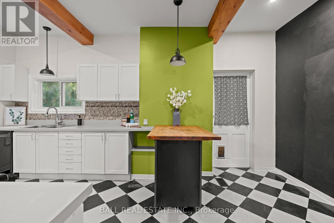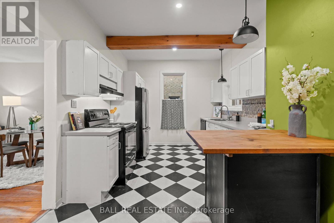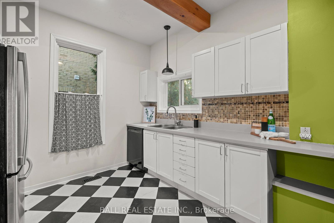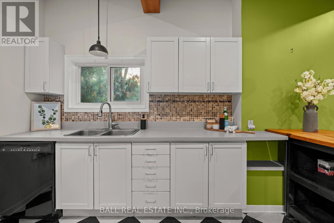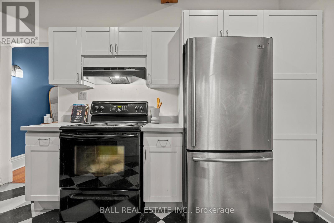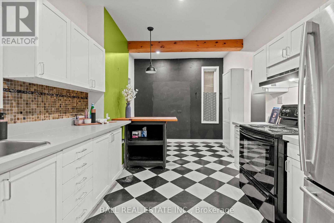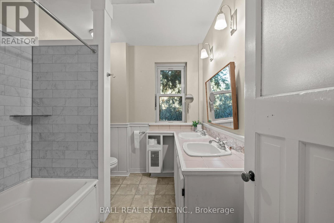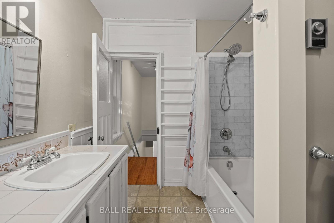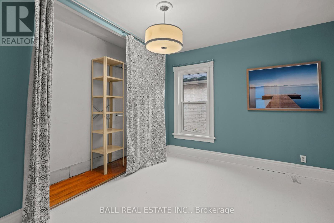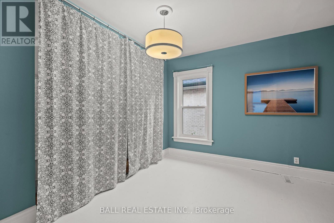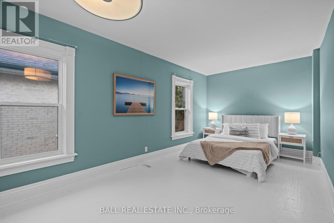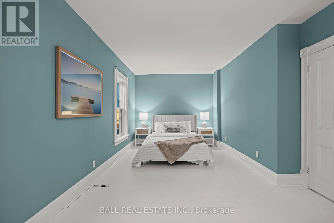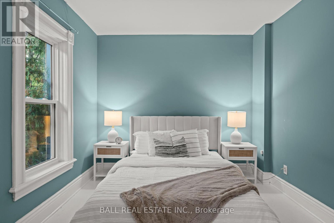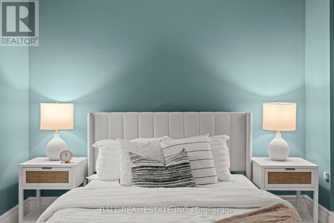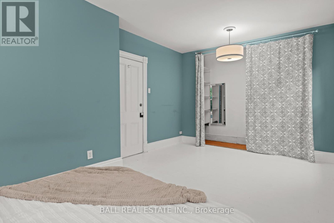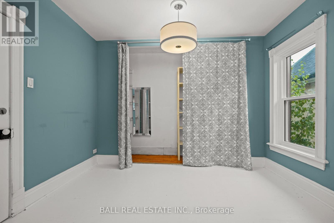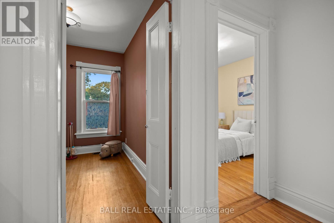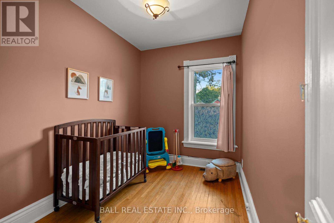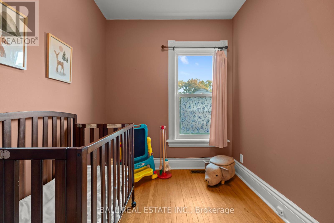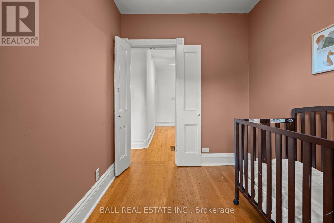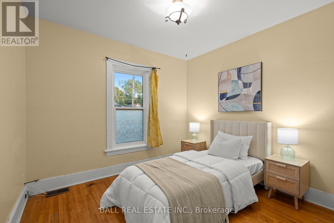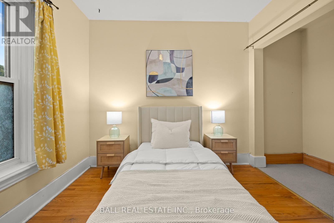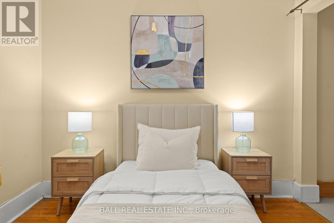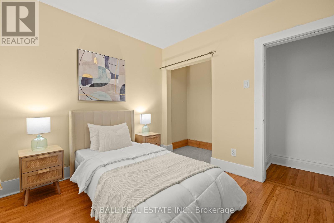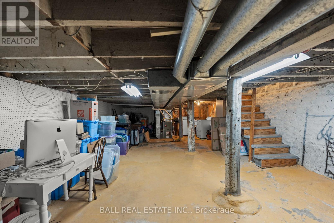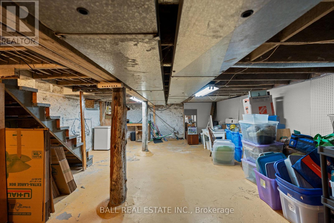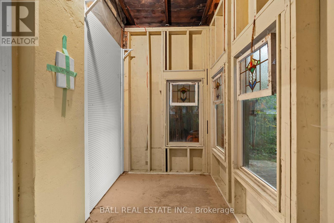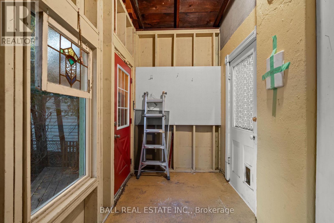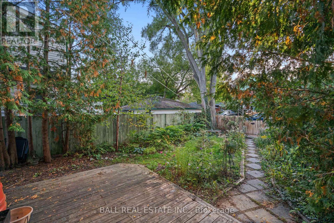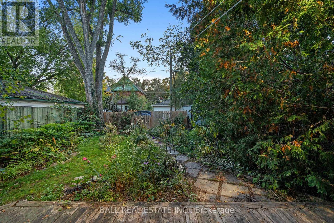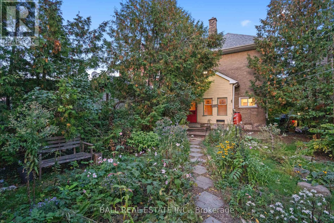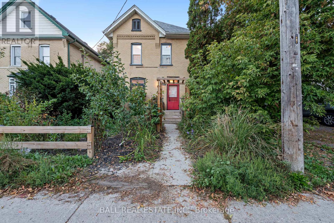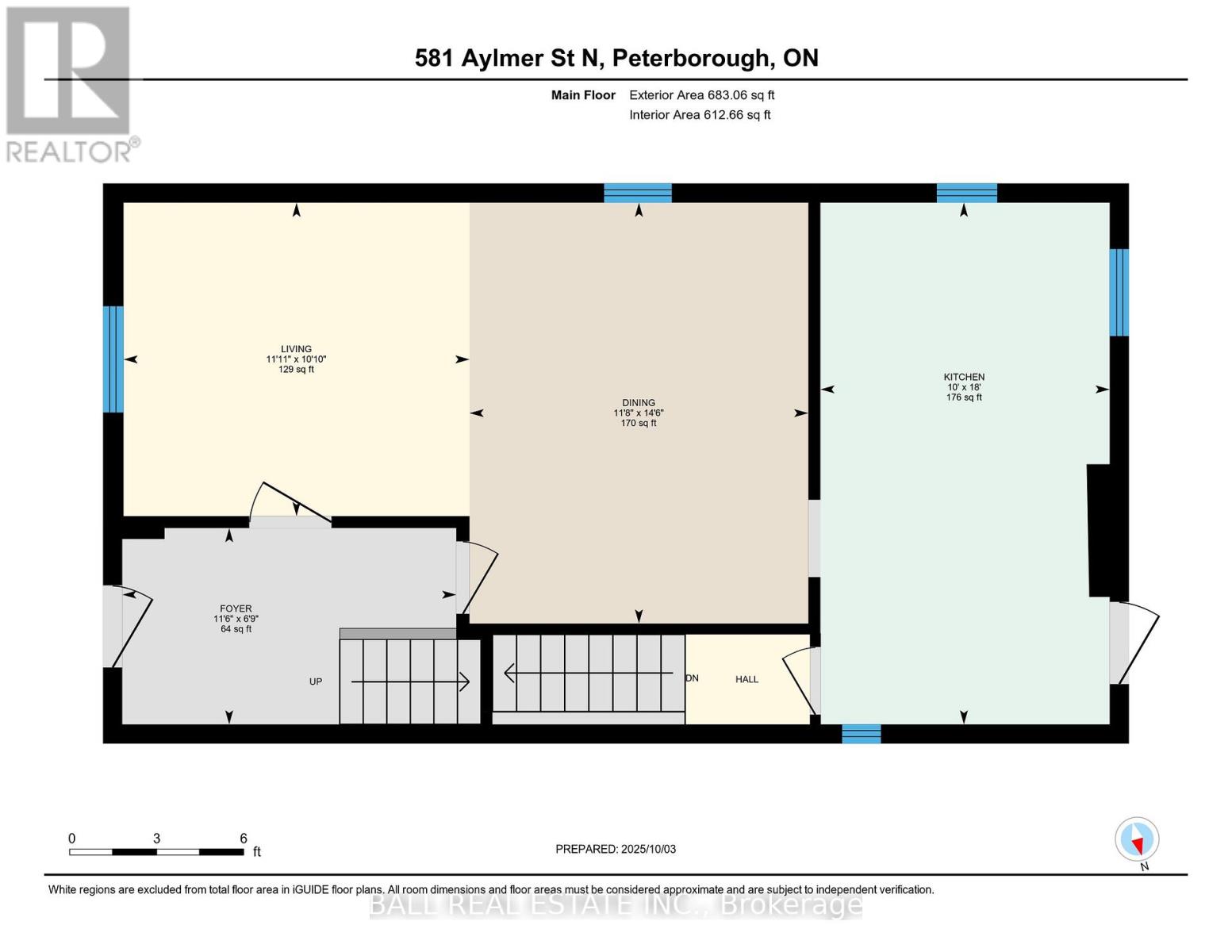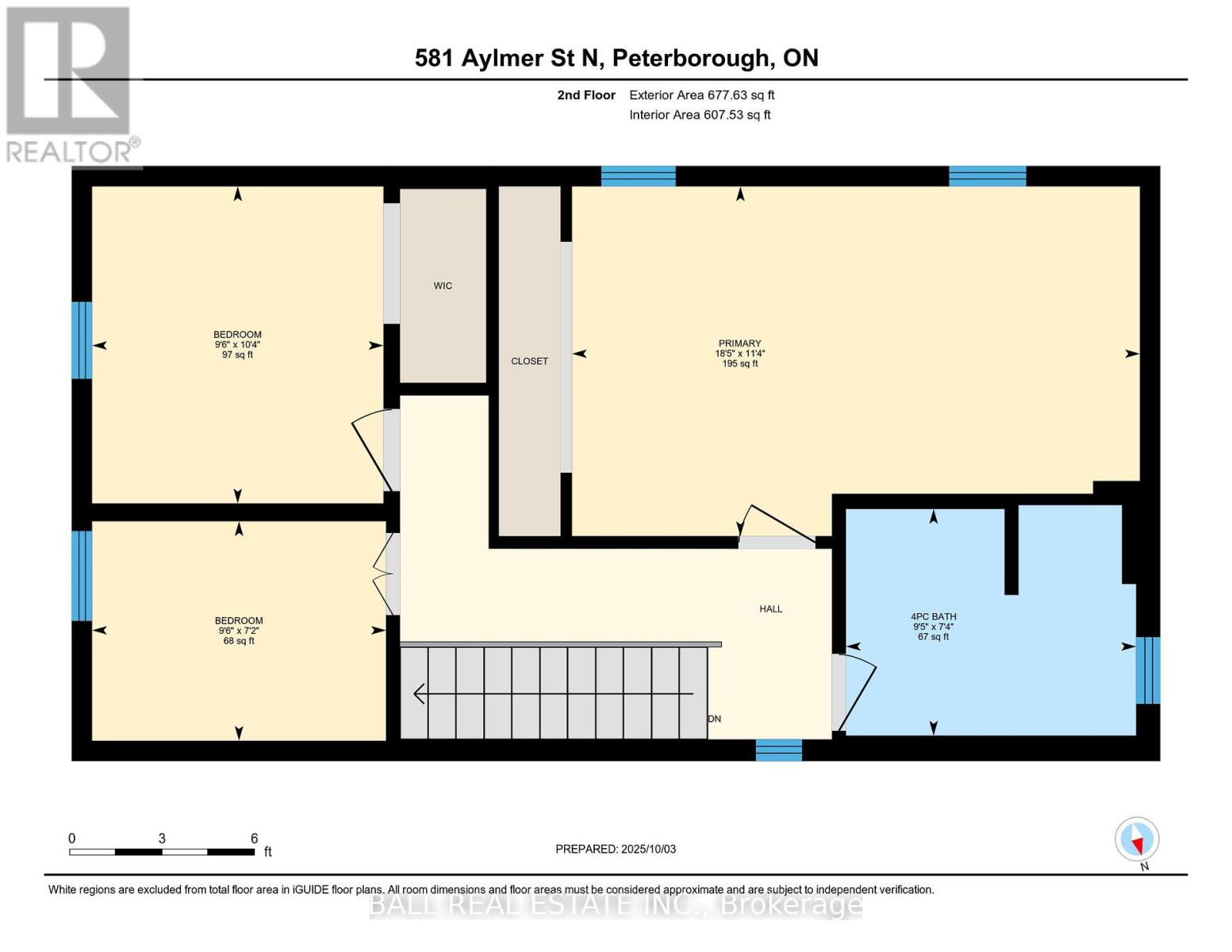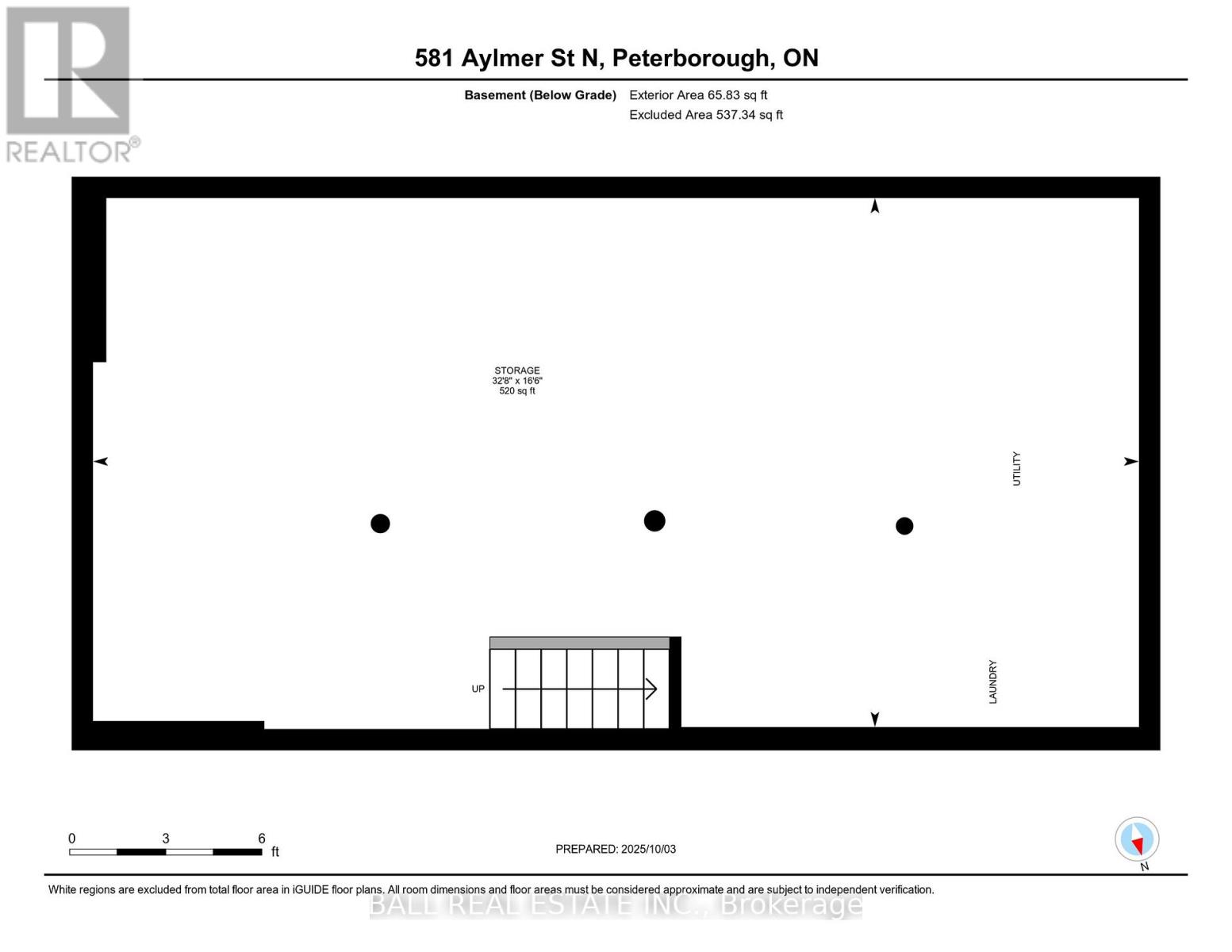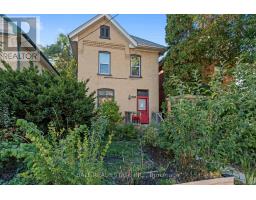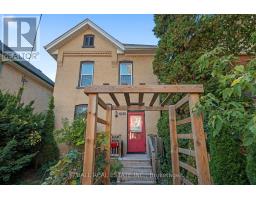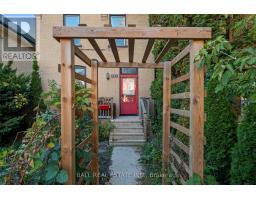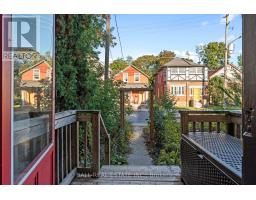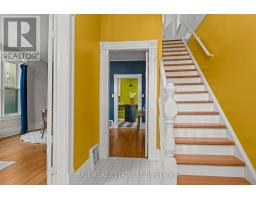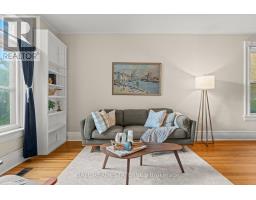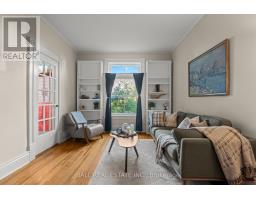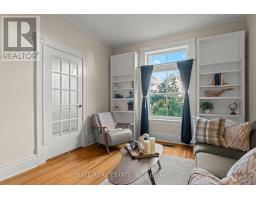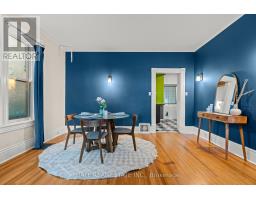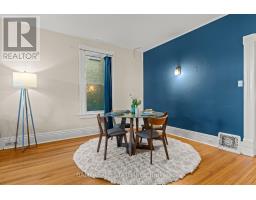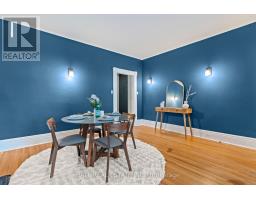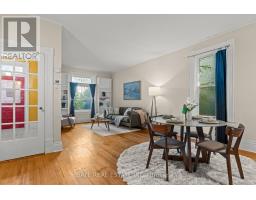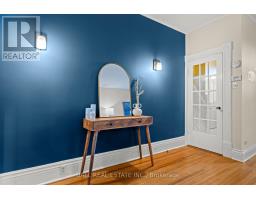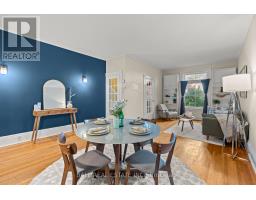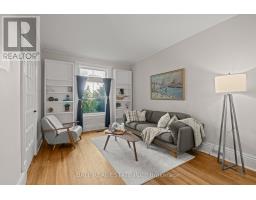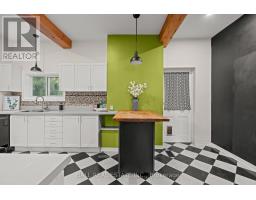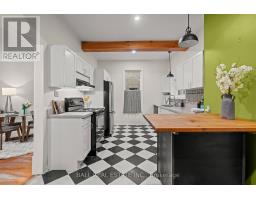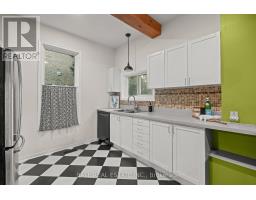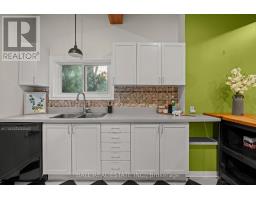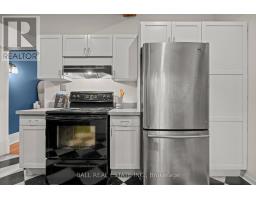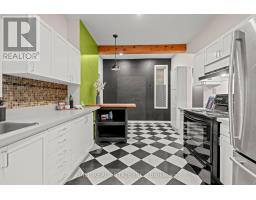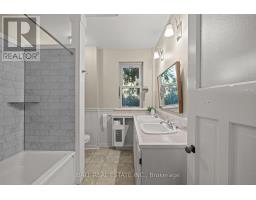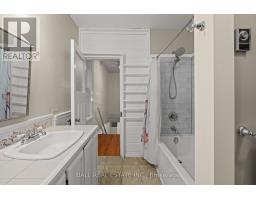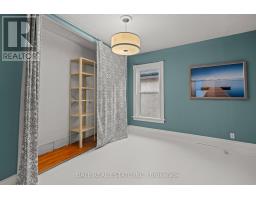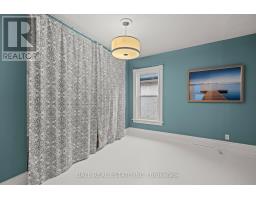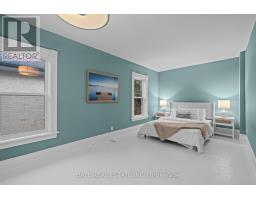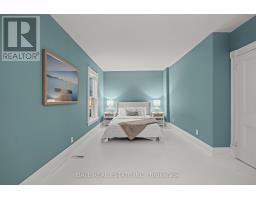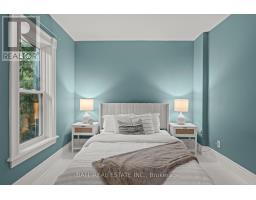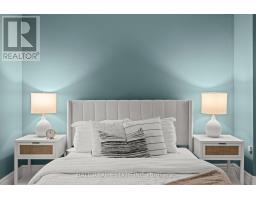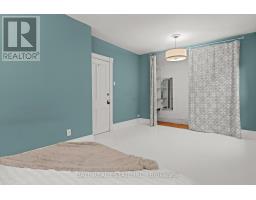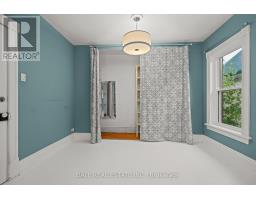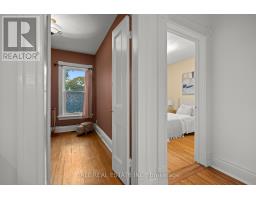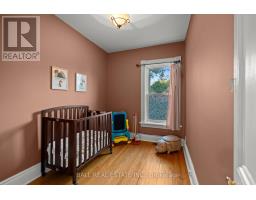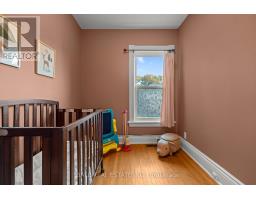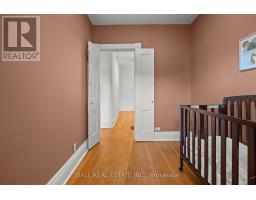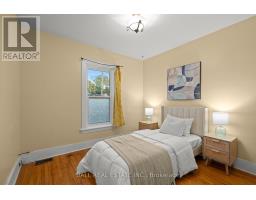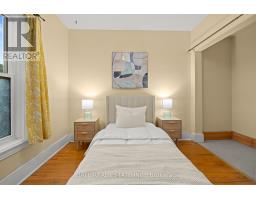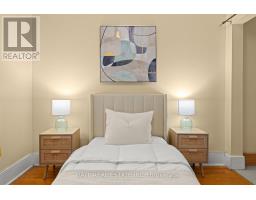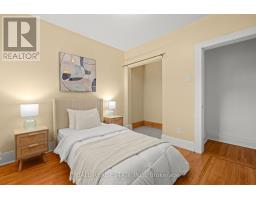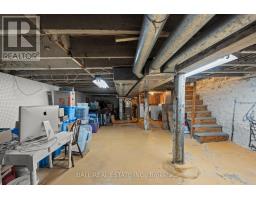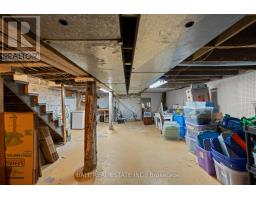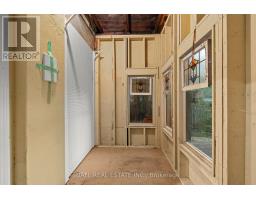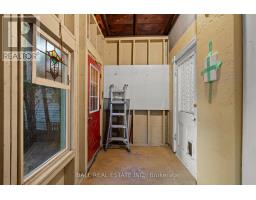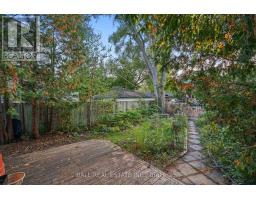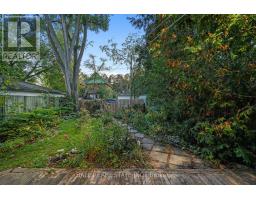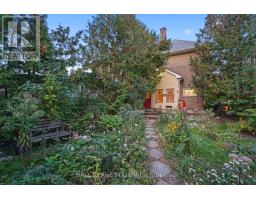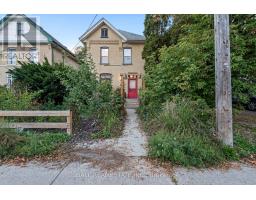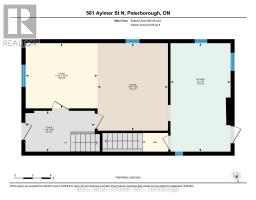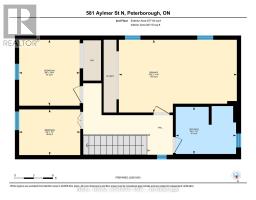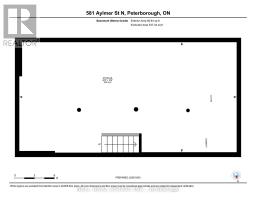3 Bedroom
1 Bathroom
1100 - 1500 sqft
Central Air Conditioning
Forced Air
$449,900
Welcome to this charming two-storey brick home located in Peterboroughs vibrant central core, just a short walk to the Caf District, local restaurants, shops, and the downtown area. Brimming with character and warmth, this home offers both charm and practicality for today's buyer. Step inside the main floor and you'll find a welcoming foyer that opens into a bright living and dining area, highlighted by beautiful hardwood floors and ceramic tile. The spacious kitchen provides plenty of room for meal preparation and family gatherings, offering functionality with potential for your personal touches. Large windows throughout the main level fill the home with natural light, creating an inviting atmosphere. Upstairs, the second floor features three comfortable bedrooms, and a generously-sized main bathroom. The layout offers a perfect balance of privacy and functionality, making it ideal for families, first-time buyers, or those looking to invest in rental income potential. Outside, a fully fenced backyard provides space to relax, garden, or entertain, while established gardens add a touch of greenery and charm. Whether you envision hosting summer barbecues, enjoying quiet evenings, or creating a play space for children or pets, this yard provides versatile options. With its desirable location, character details, and versatile floor plan, this beautiful home is ready to welcome its next chapter. (id:61423)
Property Details
|
MLS® Number
|
X12446610 |
|
Property Type
|
Single Family |
|
Community Name
|
Town Ward 3 |
|
Amenities Near By
|
Park, Place Of Worship, Public Transit |
|
Community Features
|
School Bus |
|
Equipment Type
|
Water Heater - Gas, Water Heater |
|
Features
|
Wooded Area, Flat Site, Lane, Dry, Carpet Free |
|
Parking Space Total
|
2 |
|
Rental Equipment Type
|
Water Heater - Gas, Water Heater |
|
Structure
|
Deck |
|
View Type
|
City View |
Building
|
Bathroom Total
|
1 |
|
Bedrooms Above Ground
|
3 |
|
Bedrooms Total
|
3 |
|
Age
|
100+ Years |
|
Appliances
|
Water Heater, Dishwasher, Dryer, Freezer, Stove, Refrigerator |
|
Basement Development
|
Unfinished |
|
Basement Type
|
N/a (unfinished) |
|
Construction Style Attachment
|
Detached |
|
Cooling Type
|
Central Air Conditioning |
|
Exterior Finish
|
Brick |
|
Foundation Type
|
Stone |
|
Heating Fuel
|
Natural Gas |
|
Heating Type
|
Forced Air |
|
Stories Total
|
2 |
|
Size Interior
|
1100 - 1500 Sqft |
|
Type
|
House |
|
Utility Water
|
Municipal Water |
Parking
Land
|
Acreage
|
No |
|
Fence Type
|
Fenced Yard |
|
Land Amenities
|
Park, Place Of Worship, Public Transit |
|
Sewer
|
Sanitary Sewer |
|
Size Depth
|
115 Ft ,10 In |
|
Size Frontage
|
32 Ft ,7 In |
|
Size Irregular
|
32.6 X 115.9 Ft |
|
Size Total Text
|
32.6 X 115.9 Ft|under 1/2 Acre |
|
Zoning Description
|
Residential |
Rooms
| Level |
Type |
Length |
Width |
Dimensions |
|
Second Level |
Bedroom |
3.35 m |
6.4 m |
3.35 m x 6.4 m |
|
Second Level |
Bedroom 2 |
2.74 m |
2.13 m |
2.74 m x 2.13 m |
|
Second Level |
Bedroom 3 |
3.04 m |
3.04 m |
3.04 m x 3.04 m |
|
Second Level |
Bathroom |
2.74 m |
2.13 m |
2.74 m x 2.13 m |
|
Main Level |
Living Room |
3.35 m |
3.65 m |
3.35 m x 3.65 m |
|
Main Level |
Dining Room |
4.26 m |
3.35 m |
4.26 m x 3.35 m |
|
Main Level |
Kitchen |
2.43 m |
5.48 m |
2.43 m x 5.48 m |
Utilities
|
Cable
|
Available |
|
Electricity
|
Installed |
|
Sewer
|
Installed |
https://www.realtor.ca/real-estate/28955248/581-aylmer-street-n-peterborough-town-ward-3-town-ward-3
