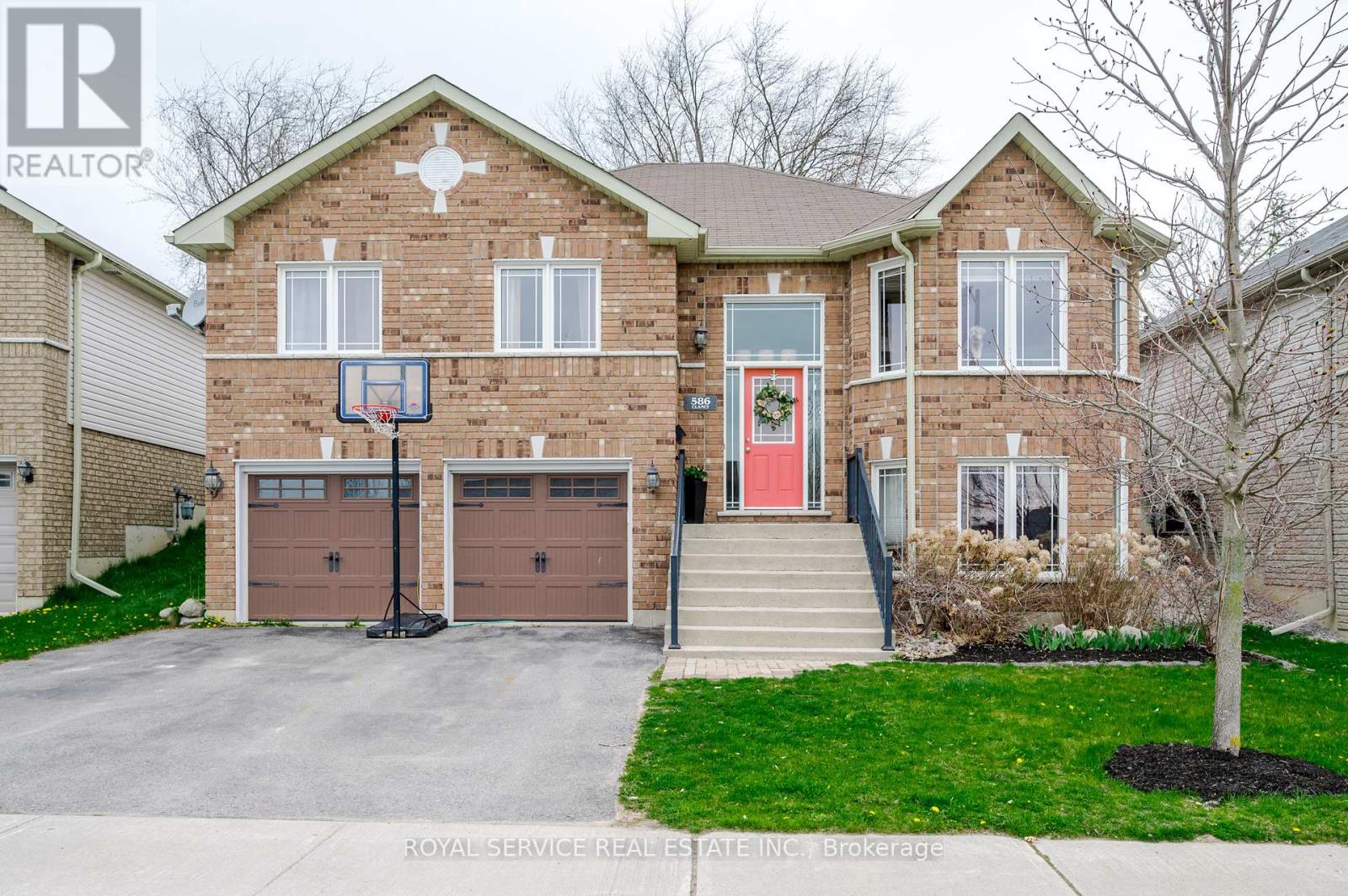5 Bedroom
3 Bathroom
Raised Bungalow
Above Ground Pool
Central Air Conditioning
Forced Air
$819,900
Income potential and located in the desirable west end of Peterborough. This neat and tidy 5 bedroom, 3 bathroom raised bungalow features a spacious open concept living, dining and kitchen area with a walkout to your large fenced in backyard complete with pool and hot tub. The main floor offers 3 bedrooms and 2 bathrooms (3pc ensuite & 4pc bath). The lower level offers 2 bedrooms, a 3pc bathroom, large family room and laundry/storage room. Walking distance from Fleming College, 1 min to the 115, 1.5 hours to downtown Toronto, this perfectly situated home is ready for you to move right in and start your next chapter. Property is currently owner-occupied only. Pre home inspection available (id:48219)
Property Details
|
MLS® Number
|
X8266708 |
|
Property Type
|
Single Family |
|
Community Name
|
Otonabee |
|
Amenities Near By
|
Hospital, Park, Public Transit, Schools |
|
Parking Space Total
|
4 |
|
Pool Type
|
Above Ground Pool |
Building
|
Bathroom Total
|
3 |
|
Bedrooms Above Ground
|
3 |
|
Bedrooms Below Ground
|
2 |
|
Bedrooms Total
|
5 |
|
Architectural Style
|
Raised Bungalow |
|
Basement Development
|
Finished |
|
Basement Type
|
Full (finished) |
|
Construction Style Attachment
|
Detached |
|
Cooling Type
|
Central Air Conditioning |
|
Exterior Finish
|
Brick, Vinyl Siding |
|
Heating Fuel
|
Natural Gas |
|
Heating Type
|
Forced Air |
|
Stories Total
|
1 |
|
Type
|
House |
Parking
Land
|
Acreage
|
No |
|
Land Amenities
|
Hospital, Park, Public Transit, Schools |
|
Size Irregular
|
49.21 X 122.97 Ft |
|
Size Total Text
|
49.21 X 122.97 Ft |
Rooms
| Level |
Type |
Length |
Width |
Dimensions |
|
Basement |
Bathroom |
1.52 m |
2.92 m |
1.52 m x 2.92 m |
|
Basement |
Bedroom 4 |
4.34 m |
2.92 m |
4.34 m x 2.92 m |
|
Basement |
Bedroom 5 |
3.16 m |
2.41 m |
3.16 m x 2.41 m |
|
Basement |
Recreational, Games Room |
3.26 m |
5.91 m |
3.26 m x 5.91 m |
|
Main Level |
Kitchen |
2.66 m |
4.21 m |
2.66 m x 4.21 m |
|
Main Level |
Living Room |
7.1 m |
5.35 m |
7.1 m x 5.35 m |
|
Main Level |
Dining Room |
6.34 m |
2.1 m |
6.34 m x 2.1 m |
|
Main Level |
Bathroom |
1.51 m |
2.43 m |
1.51 m x 2.43 m |
|
Main Level |
Primary Bedroom |
3.51 m |
4.11 m |
3.51 m x 4.11 m |
|
Main Level |
Bedroom 2 |
2.88 m |
4.01 m |
2.88 m x 4.01 m |
|
Main Level |
Bedroom 3 |
2.86 m |
4.01 m |
2.86 m x 4.01 m |
|
Main Level |
Bathroom |
2.2 m |
1.51 m |
2.2 m x 1.51 m |
https://www.realtor.ca/real-estate/26796028/586-clancy-cres-peterborough-otonabee


















































































