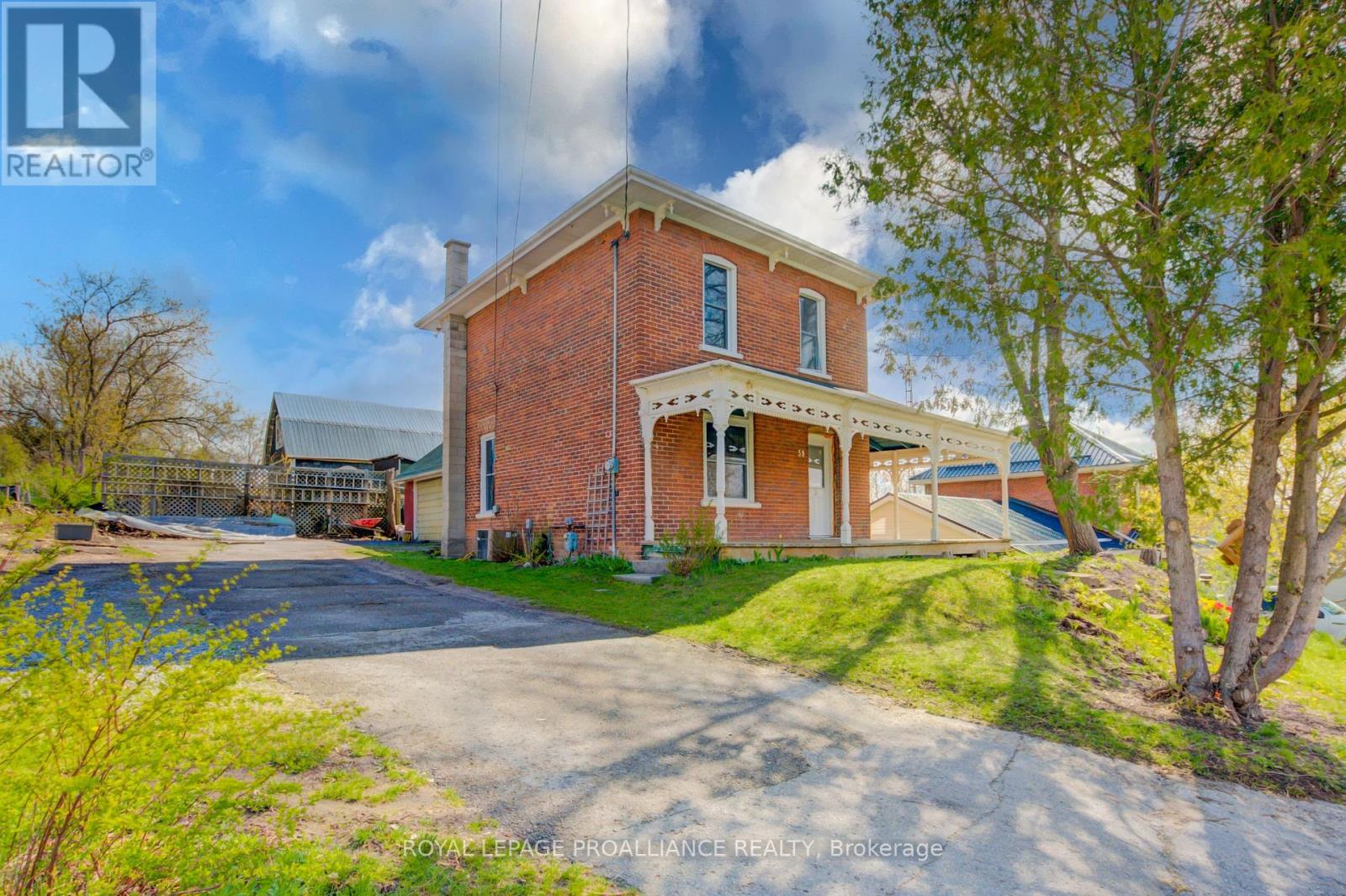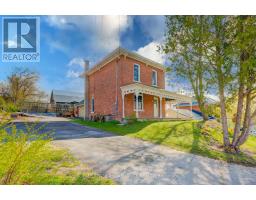4 Bedroom
2 Bathroom
Central Air Conditioning
Forced Air
$415,000
This charming two-storey house offers a unique opportunity for Buyers seeking versatility and potential. With the possibility of an in-law suite or second unit, complete with its own entrance, this home is ideal for a variety of buyers - from first-time homebuyers eager to personalize their space with some DIY flair to investors looking for income potential. The main area of the house features three bedrooms, providing ample space for a growing family or guests. Additionally, the back unit boasts a private bedroom, offering flexibility for extended family members or rental income potential. The layout of the house presents endless possibilities for customization and personalization, allowing the new owners to truly make it their own. Conveniently located near the downtown area of Campbellford, residents can enjoy easy access to shopping, schools, dining, and entertainment options just a short stroll away. One of the standout features of this property is the attached garage, perfect for a workshop, extra storage, or keeping vehicles secure. Whether you're a hobbyist in need of workspace or simply looking for added convenience, the garage adds practical value to the home. Overall, this house presents a fantastic opportunity to create a comfortable and personalized living space in a desirable location. With its potential for a second unit, prime location near downtown amenities, and versatile features, this property has the potential to be realized by its future owners. (id:48219)
Property Details
|
MLS® Number
|
X8297056 |
|
Property Type
|
Single Family |
|
Community Name
|
Campbellford |
|
Amenities Near By
|
Hospital, Schools |
|
Equipment Type
|
Water Heater |
|
Parking Space Total
|
4 |
|
Rental Equipment Type
|
Water Heater |
Building
|
Bathroom Total
|
2 |
|
Bedrooms Above Ground
|
4 |
|
Bedrooms Total
|
4 |
|
Appliances
|
Dishwasher, Dryer, Refrigerator, Stove, Washer |
|
Basement Development
|
Unfinished |
|
Basement Type
|
Partial (unfinished) |
|
Construction Style Attachment
|
Detached |
|
Cooling Type
|
Central Air Conditioning |
|
Exterior Finish
|
Brick |
|
Fire Protection
|
Smoke Detectors |
|
Foundation Type
|
Stone |
|
Heating Fuel
|
Natural Gas |
|
Heating Type
|
Forced Air |
|
Stories Total
|
2 |
|
Type
|
House |
|
Utility Water
|
Municipal Water |
Parking
Land
|
Acreage
|
No |
|
Land Amenities
|
Hospital, Schools |
|
Sewer
|
Sanitary Sewer |
|
Size Irregular
|
58.01 X 82.02 Ft |
|
Size Total Text
|
58.01 X 82.02 Ft|under 1/2 Acre |
Rooms
| Level |
Type |
Length |
Width |
Dimensions |
|
Second Level |
Primary Bedroom |
3.16 m |
2.86 m |
3.16 m x 2.86 m |
|
Second Level |
Bedroom 2 |
3.38 m |
3.1 m |
3.38 m x 3.1 m |
|
Second Level |
Bedroom 3 |
3.43 m |
3.08 m |
3.43 m x 3.08 m |
|
Second Level |
Bedroom 4 |
4.32 m |
3.99 m |
4.32 m x 3.99 m |
|
Second Level |
Bathroom |
2.26 m |
2.61 m |
2.26 m x 2.61 m |
|
Main Level |
Sitting Room |
3.2732 m |
5.84 m |
3.2732 m x 5.84 m |
|
Main Level |
Bathroom |
1.43 m |
1.86 m |
1.43 m x 1.86 m |
|
Main Level |
Dining Room |
3.43 m |
3.08 m |
3.43 m x 3.08 m |
|
Main Level |
Sitting Room |
3.38 m |
5.57 m |
3.38 m x 5.57 m |
|
Main Level |
Kitchen |
4.07 m |
5.57 m |
4.07 m x 5.57 m |
https://www.realtor.ca/real-estate/26834539/59-church-street-trent-hills-campbellford
























































