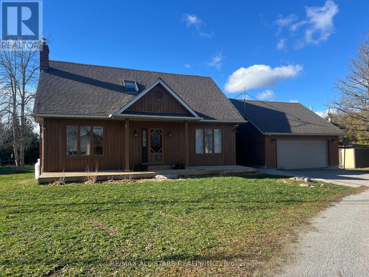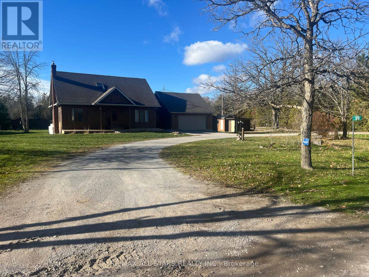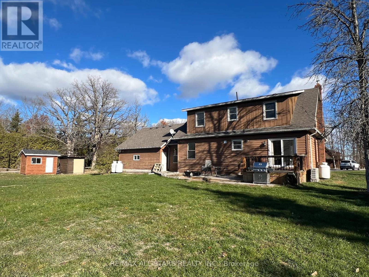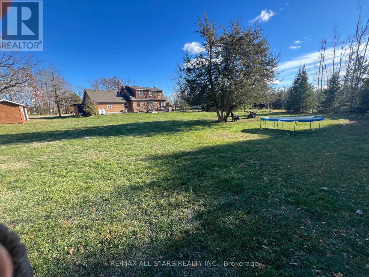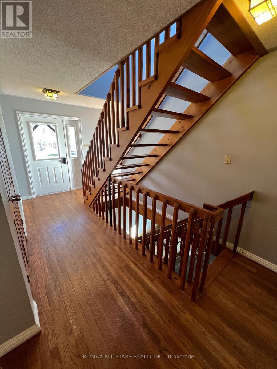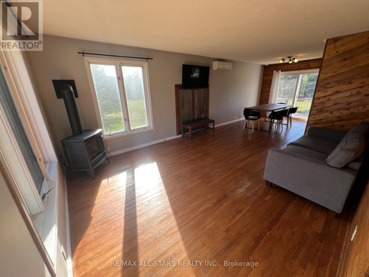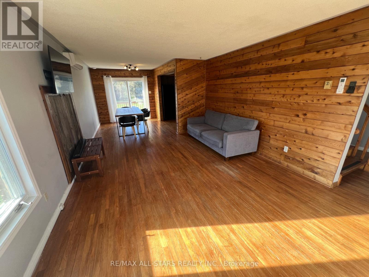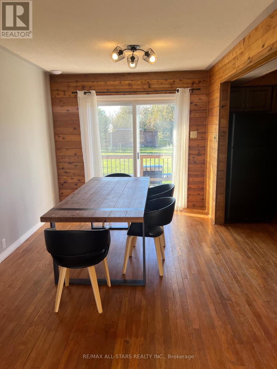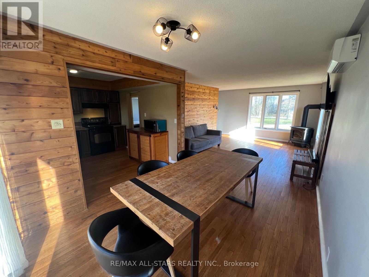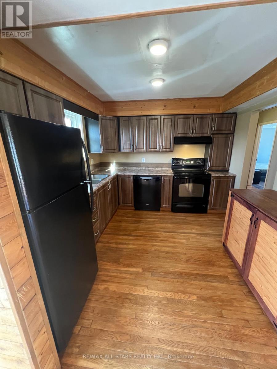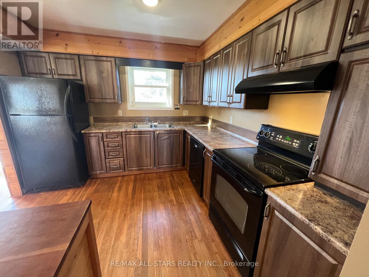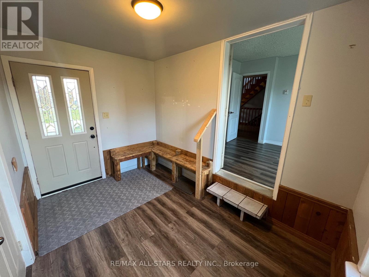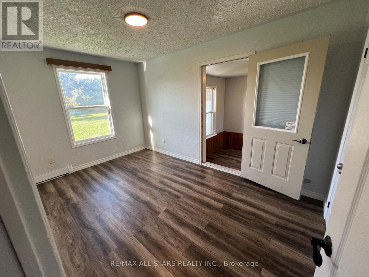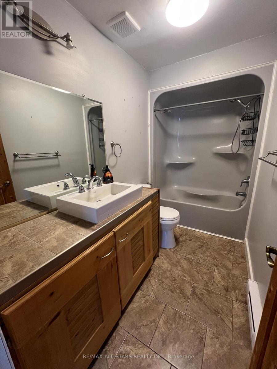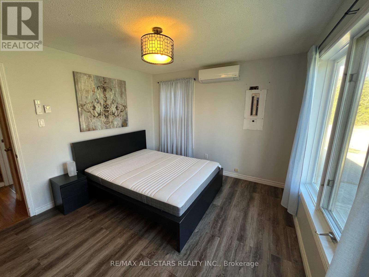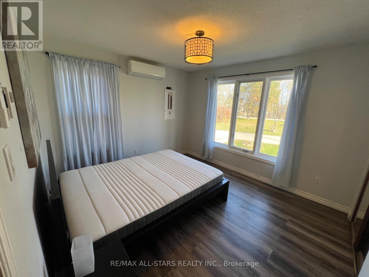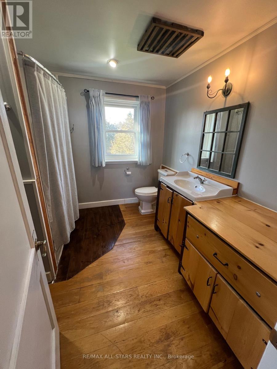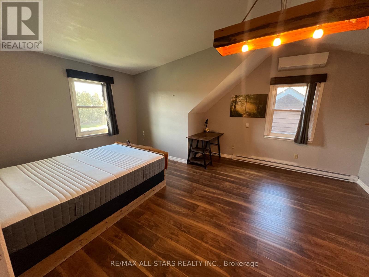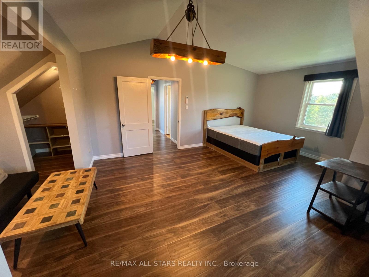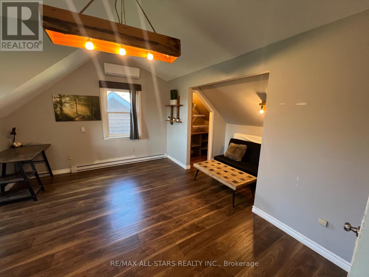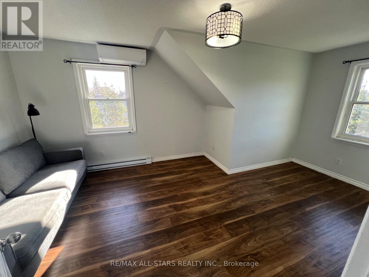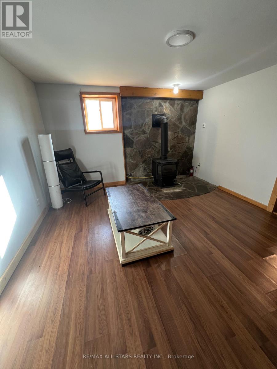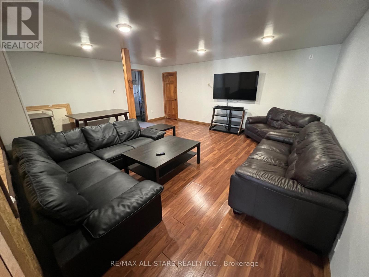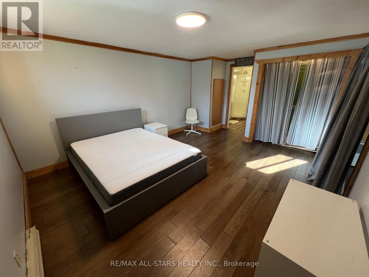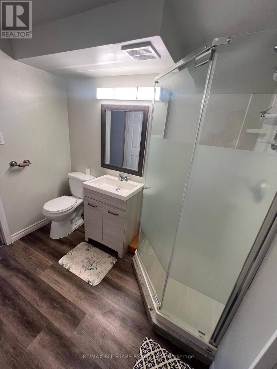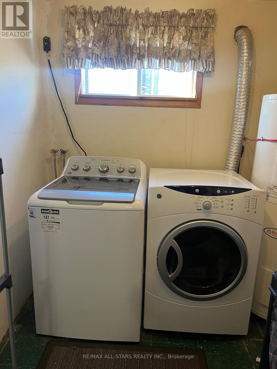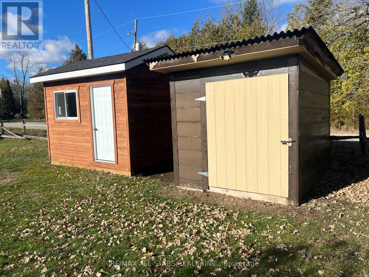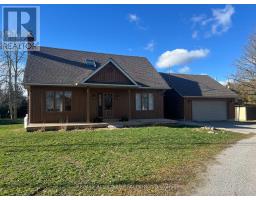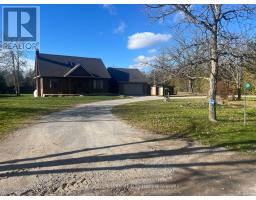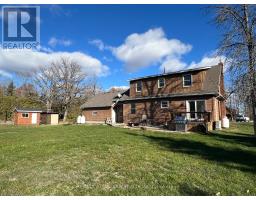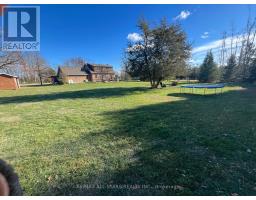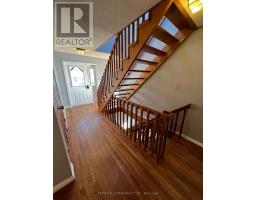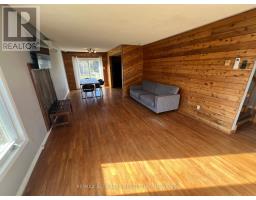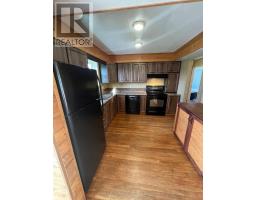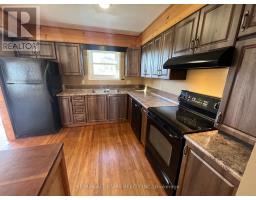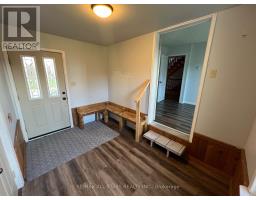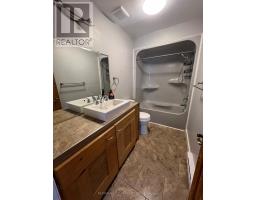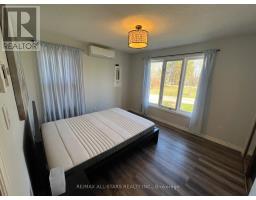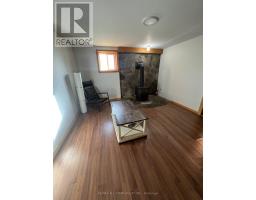5 Bedroom
3 Bathroom
1500 - 2000 sqft
Fireplace
Wall Unit
Baseboard Heaters, Heat Pump, Not Known
$2,800 Monthly
Experience peaceful country living just minutes from town in this spacious, partially furnished 5-bedroom, 3-bath home on a private 0.75 -acre lot. Bright, open-concept living spaces, a large rear deck, and a fully finished basement with rec room offer plenty of room for families, professionals, or those seeking quiet cottage-country comfort. The heated 2-car garage/workshop is ideal for storage or hobbies, while the surrounding yard provides beautiful outdoor space to enjoy year-round. Located on a school bus route and close to all Bobcaygeon amenities, this well-maintained home blends privacy, convenience, and lifestyle. Utilities, lawn care, and snow removal are tenant responsibility. (id:61423)
Property Details
|
MLS® Number
|
X12557598 |
|
Property Type
|
Single Family |
|
Community Name
|
Bobcaygeon |
|
Easement
|
None |
|
Equipment Type
|
Water Heater, Propane Tank |
|
Parking Space Total
|
6 |
|
Rental Equipment Type
|
Water Heater, Propane Tank |
|
Structure
|
Shed |
|
View Type
|
View, Lake View |
|
Water Front Name
|
Pigeon Lake |
Building
|
Bathroom Total
|
3 |
|
Bedrooms Above Ground
|
5 |
|
Bedrooms Total
|
5 |
|
Age
|
31 To 50 Years |
|
Amenities
|
Fireplace(s) |
|
Appliances
|
Water Heater, Furniture |
|
Basement Development
|
Finished |
|
Basement Type
|
N/a (finished) |
|
Construction Style Attachment
|
Detached |
|
Cooling Type
|
Wall Unit |
|
Exterior Finish
|
Wood |
|
Fireplace Present
|
Yes |
|
Fireplace Total
|
2 |
|
Foundation Type
|
Block |
|
Heating Fuel
|
Electric, Propane |
|
Heating Type
|
Baseboard Heaters, Heat Pump, Not Known |
|
Stories Total
|
2 |
|
Size Interior
|
1500 - 2000 Sqft |
|
Type
|
House |
|
Utility Water
|
Drilled Well |
Parking
Land
|
Acreage
|
No |
|
Sewer
|
Septic System |
|
Size Depth
|
263 Ft ,8 In |
|
Size Frontage
|
147 Ft ,1 In |
|
Size Irregular
|
147.1 X 263.7 Ft |
|
Size Total Text
|
147.1 X 263.7 Ft |
|
Surface Water
|
Lake/pond |
Rooms
| Level |
Type |
Length |
Width |
Dimensions |
|
Second Level |
Primary Bedroom |
4.39 m |
5.51 m |
4.39 m x 5.51 m |
|
Second Level |
Bathroom |
2.76 m |
2.9 m |
2.76 m x 2.9 m |
|
Second Level |
Bedroom 2 |
3.25 m |
5.51 m |
3.25 m x 5.51 m |
|
Lower Level |
Recreational, Games Room |
5.21 m |
5.7 m |
5.21 m x 5.7 m |
|
Lower Level |
Laundry Room |
2.34 m |
2 m |
2.34 m x 2 m |
|
Lower Level |
Bedroom 5 |
4.42 m |
3.85 m |
4.42 m x 3.85 m |
|
Lower Level |
Bathroom |
2.41 m |
2 m |
2.41 m x 2 m |
|
Main Level |
Recreational, Games Room |
4.94 m |
3.87 m |
4.94 m x 3.87 m |
|
Main Level |
Foyer |
2.33 m |
5 m |
2.33 m x 5 m |
|
Main Level |
Living Room |
3.89 m |
5 m |
3.89 m x 5 m |
|
Main Level |
Dining Room |
2.76 m |
3.23 m |
2.76 m x 3.23 m |
|
Main Level |
Kitchen |
3.35 m |
3.12 m |
3.35 m x 3.12 m |
|
Main Level |
Bathroom |
1.52 m |
3.11 m |
1.52 m x 3.11 m |
|
Main Level |
Bedroom 3 |
3.36 m |
3.6 m |
3.36 m x 3.6 m |
|
Main Level |
Bedroom 4 |
2.79 m |
4.13 m |
2.79 m x 4.13 m |
Utilities
https://www.realtor.ca/real-estate/29117039/59-falls-bay-road-kawartha-lakes-bobcaygeon-bobcaygeon
