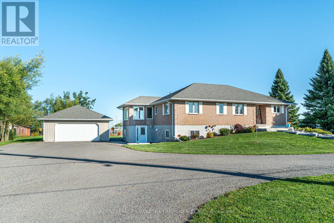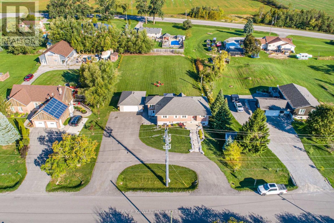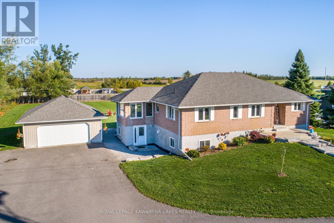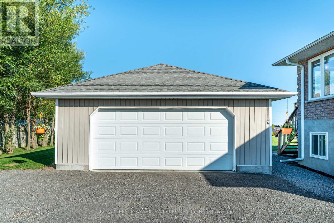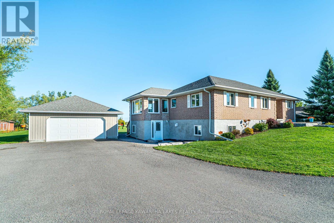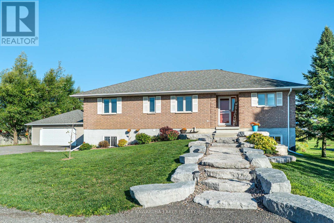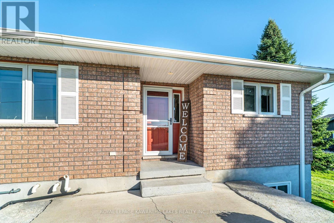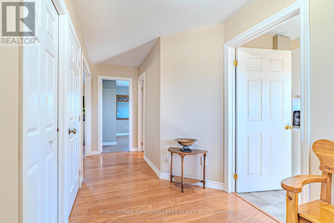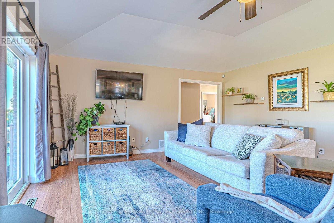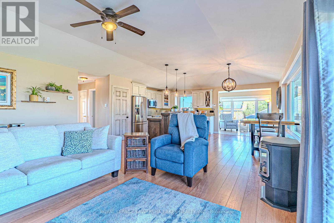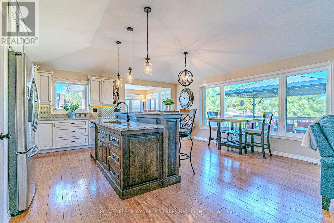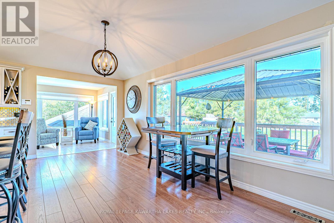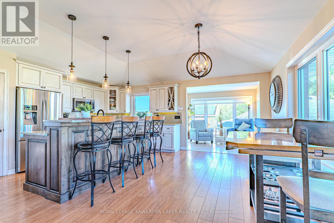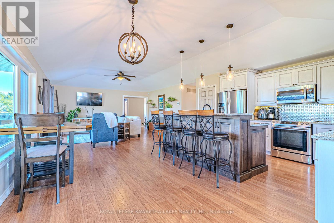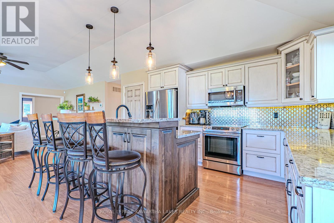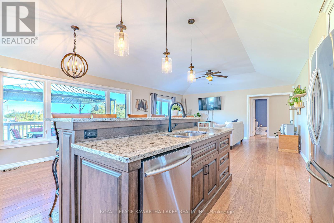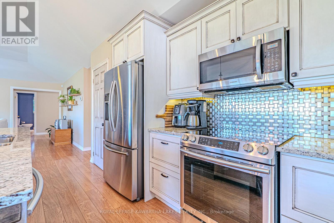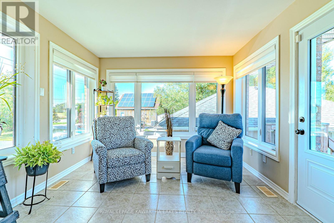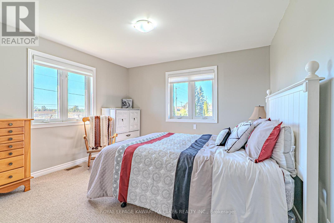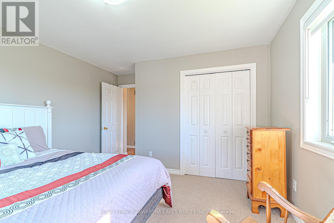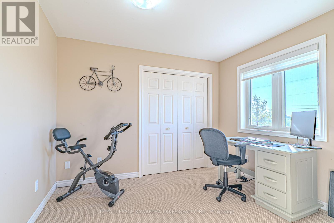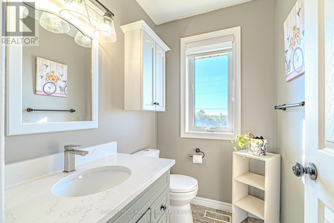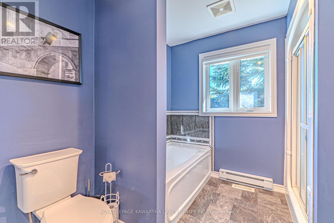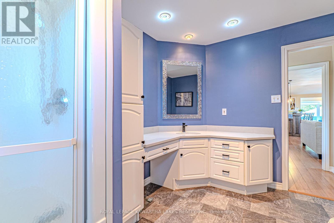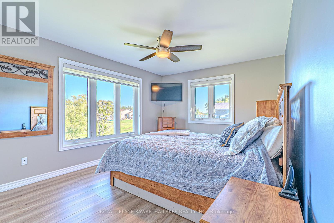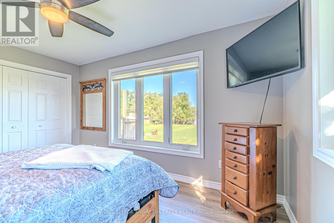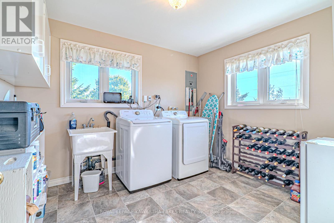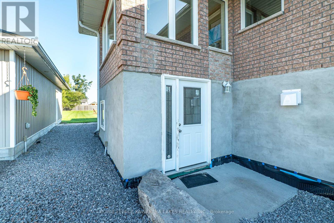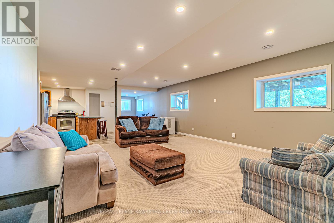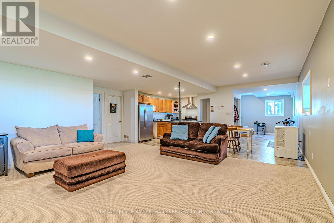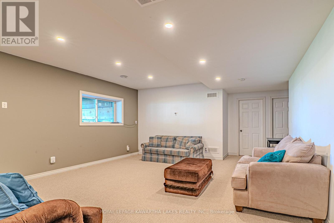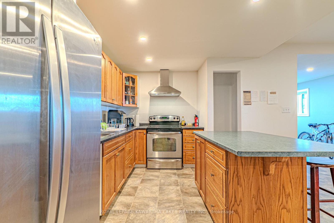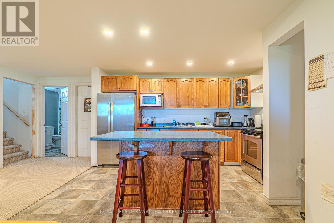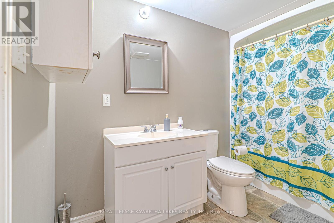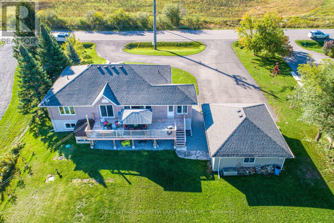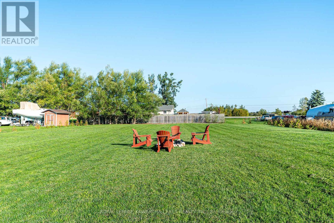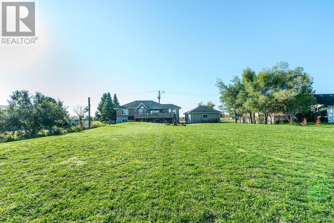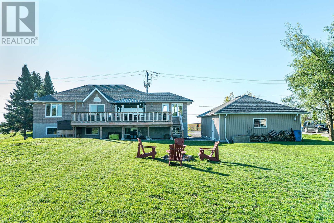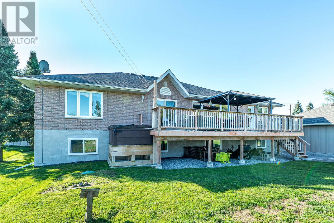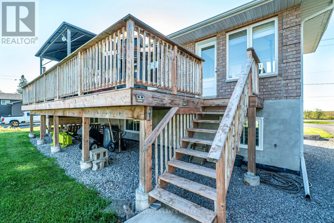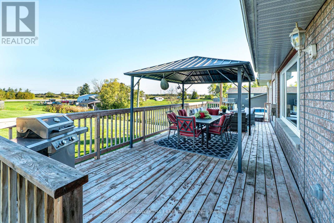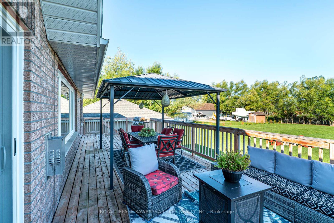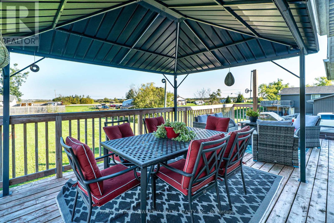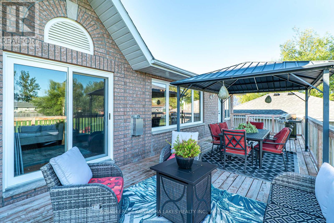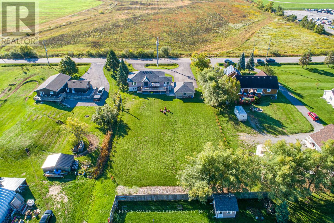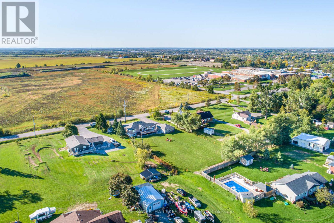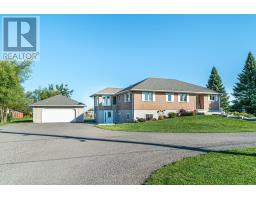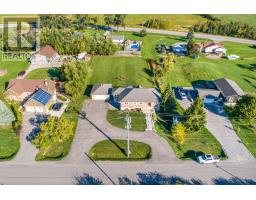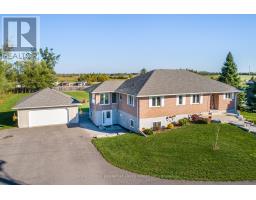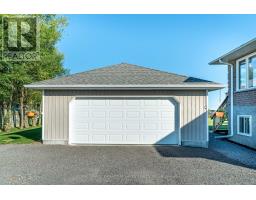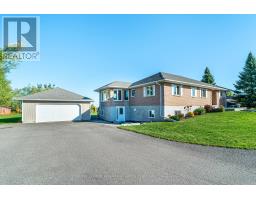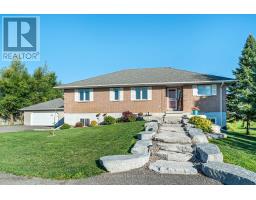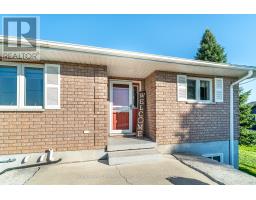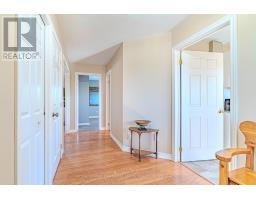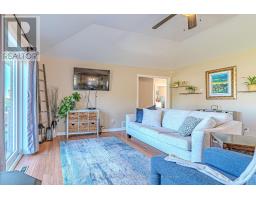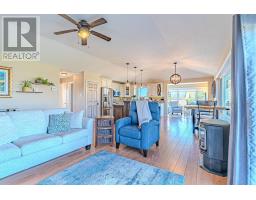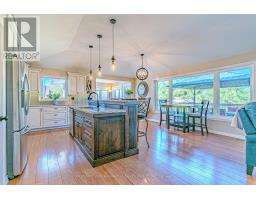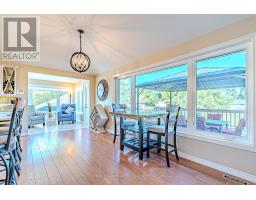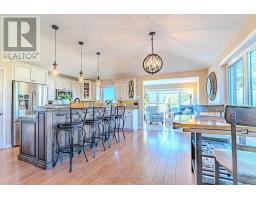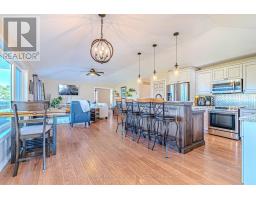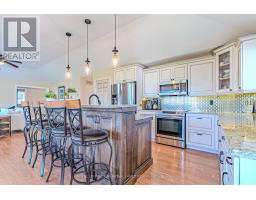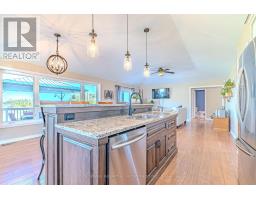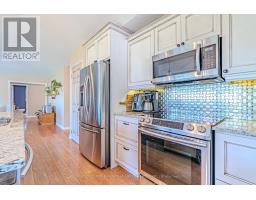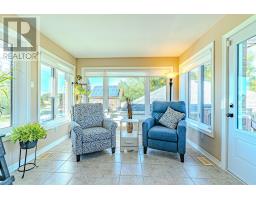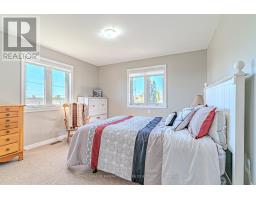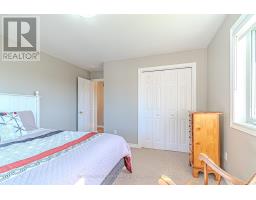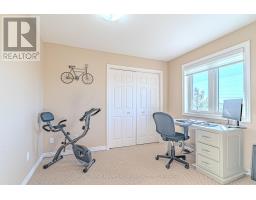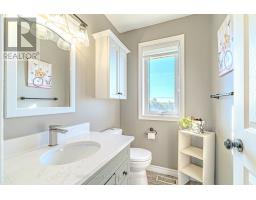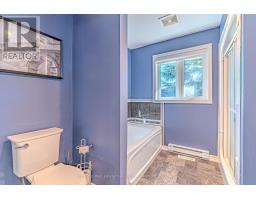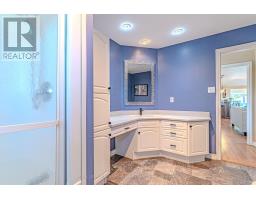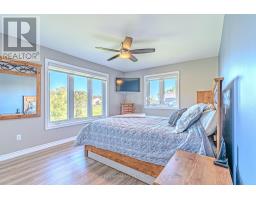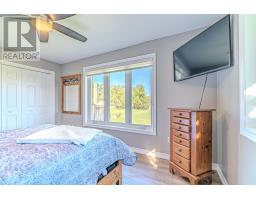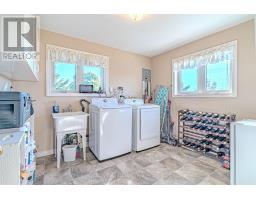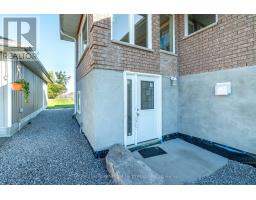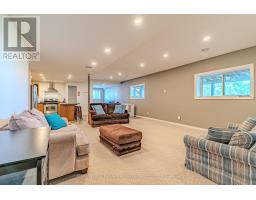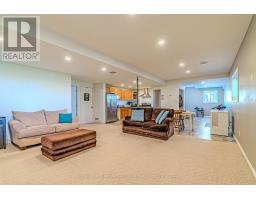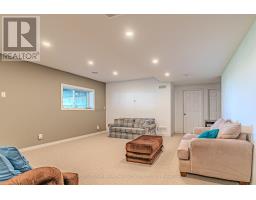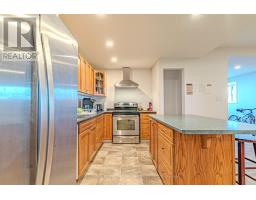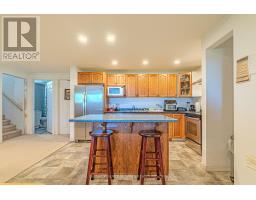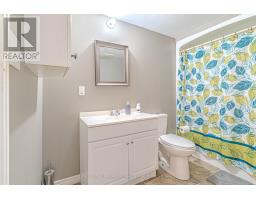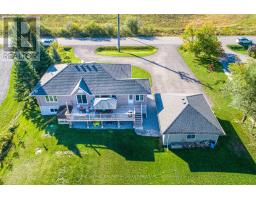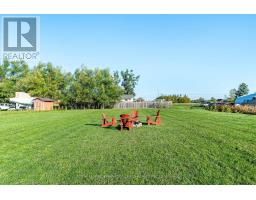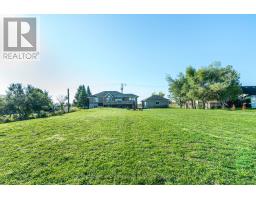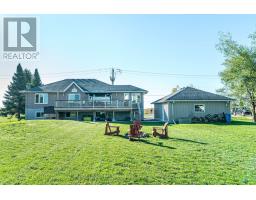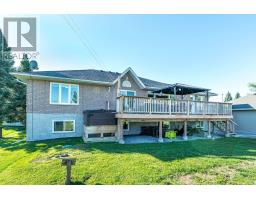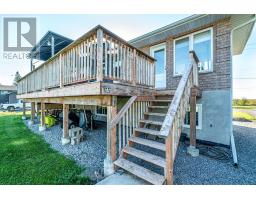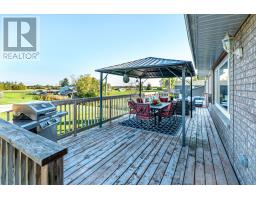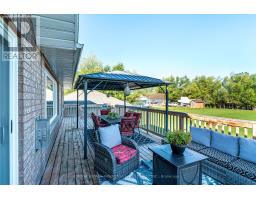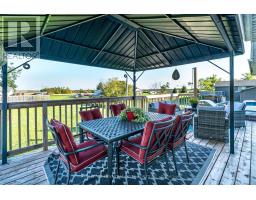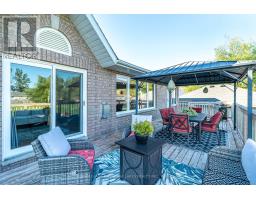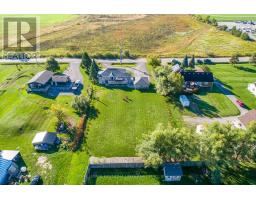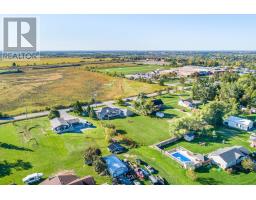6 Bedroom
3 Bathroom
1500 - 2000 sqft
Raised Bungalow
Fireplace
Central Air Conditioning
Forced Air
Landscaped
$949,900
Spacious raised bungalow on the outskirts of Lindsay, offering 3+3 bedrooms, 3 bathrooms, and a fully finished basement apartment with separate entrance. The main floor features an open kitchen/dining area with engineered hardwood floors and granite countertops, a bright living room with fireplace and walkout to the deck, and a sunroom with an additional walkout. Three bedrooms with double closets, a 4-piece bath, a 2-piece bath, and a laundry room complete the level. The finished basement is ideal for multi-generational living or tenants, with its own kitchen/dining area, walkout mudroom, 4-piece bath, utility room, and three bedrooms (including one with a walk-in closet). Set on a 0.81 acre lot, the property includes a detached double garage, circular driveway with ample parking, hot tub, gazebo, and numerous upgrades throughout. A perfect blend of space, function, and convenience, just outside of town. (id:61423)
Property Details
|
MLS® Number
|
X12434592 |
|
Property Type
|
Single Family |
|
Community Name
|
Lindsay |
|
Amenities Near By
|
Schools |
|
Features
|
Level Lot, In-law Suite |
|
Parking Space Total
|
12 |
|
Structure
|
Deck |
Building
|
Bathroom Total
|
3 |
|
Bedrooms Above Ground
|
3 |
|
Bedrooms Below Ground
|
3 |
|
Bedrooms Total
|
6 |
|
Amenities
|
Fireplace(s) |
|
Appliances
|
Hot Tub, Garage Door Opener Remote(s), Water Heater |
|
Architectural Style
|
Raised Bungalow |
|
Basement Features
|
Apartment In Basement, Walk Out |
|
Basement Type
|
N/a, N/a |
|
Construction Style Attachment
|
Detached |
|
Cooling Type
|
Central Air Conditioning |
|
Exterior Finish
|
Brick |
|
Fireplace Present
|
Yes |
|
Flooring Type
|
Hardwood, Carpeted, Vinyl, Tile |
|
Foundation Type
|
Block |
|
Half Bath Total
|
1 |
|
Heating Fuel
|
Natural Gas |
|
Heating Type
|
Forced Air |
|
Stories Total
|
1 |
|
Size Interior
|
1500 - 2000 Sqft |
|
Type
|
House |
|
Utility Water
|
Drilled Well |
Parking
Land
|
Acreage
|
No |
|
Land Amenities
|
Schools |
|
Landscape Features
|
Landscaped |
|
Sewer
|
Septic System |
|
Size Depth
|
282 Ft ,2 In |
|
Size Frontage
|
125 Ft |
|
Size Irregular
|
125 X 282.2 Ft |
|
Size Total Text
|
125 X 282.2 Ft|1/2 - 1.99 Acres |
|
Zoning Description
|
Rr |
Rooms
| Level |
Type |
Length |
Width |
Dimensions |
|
Lower Level |
Family Room |
5.15 m |
5.39 m |
5.15 m x 5.39 m |
|
Lower Level |
Kitchen |
6.14 m |
3.53 m |
6.14 m x 3.53 m |
|
Lower Level |
Mud Room |
3.06 m |
3.79 m |
3.06 m x 3.79 m |
|
Lower Level |
Bathroom |
2.02 m |
3.06 m |
2.02 m x 3.06 m |
|
Lower Level |
Bedroom |
3.04 m |
3.04 m |
3.04 m x 3.04 m |
|
Lower Level |
Bedroom |
3.65 m |
3.65 m |
3.65 m x 3.65 m |
|
Lower Level |
Bedroom |
4.26 m |
4.26 m |
4.26 m x 4.26 m |
|
Lower Level |
Utility Room |
3.08 m |
2.84 m |
3.08 m x 2.84 m |
|
Main Level |
Kitchen |
5.8 m |
4.75 m |
5.8 m x 4.75 m |
|
Main Level |
Living Room |
4.4 m |
5.21 m |
4.4 m x 5.21 m |
|
Main Level |
Sunroom |
2.92 m |
3.28 m |
2.92 m x 3.28 m |
|
Main Level |
Laundry Room |
2.87 m |
3.3 m |
2.87 m x 3.3 m |
|
Main Level |
Foyer |
1.96 m |
3.11 m |
1.96 m x 3.11 m |
|
Main Level |
Bathroom |
3.59 m |
2.68 m |
3.59 m x 2.68 m |
|
Main Level |
Bedroom |
3.32 m |
4.95 m |
3.32 m x 4.95 m |
|
Main Level |
Bedroom |
2.7 m |
3.2 m |
2.7 m x 3.2 m |
|
Main Level |
Bedroom |
3.62 m |
4.34 m |
3.62 m x 4.34 m |
|
Main Level |
Bathroom |
1.84 m |
1.41 m |
1.84 m x 1.41 m |
Utilities
https://www.realtor.ca/real-estate/28929743/59-weldon-road-kawartha-lakes-lindsay-lindsay
