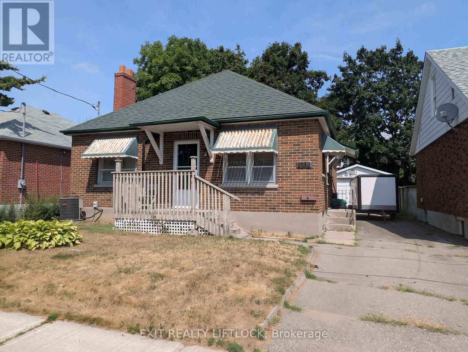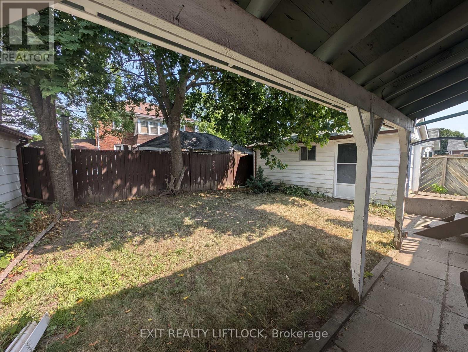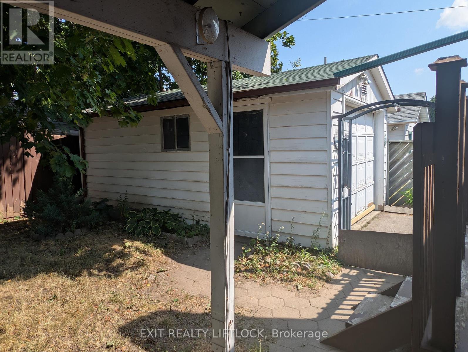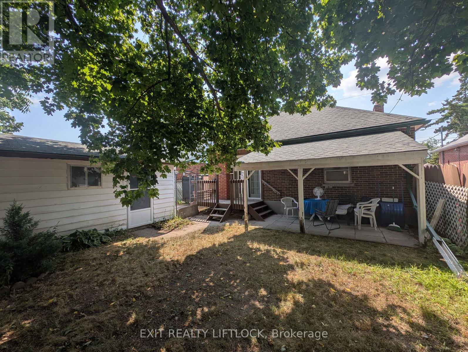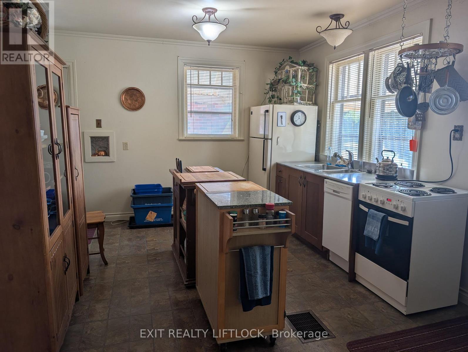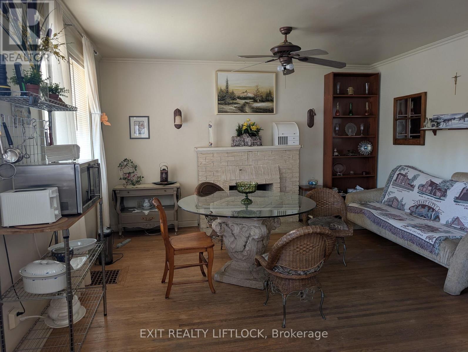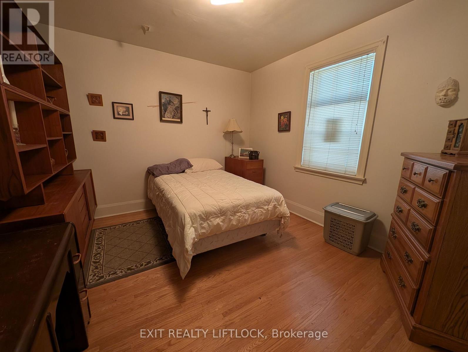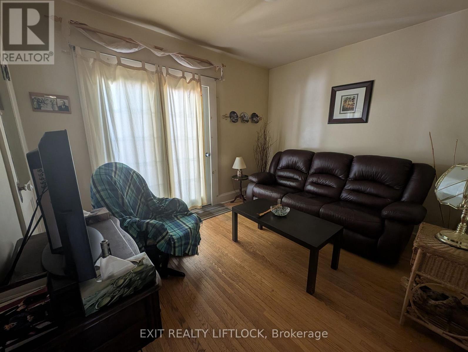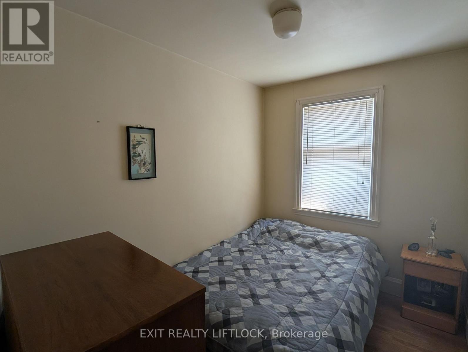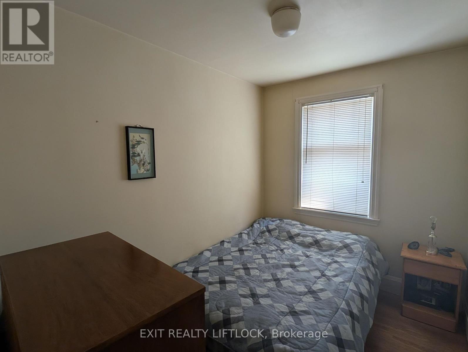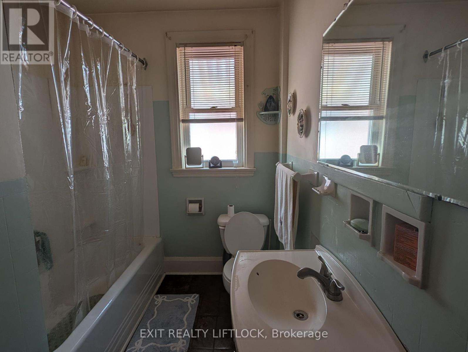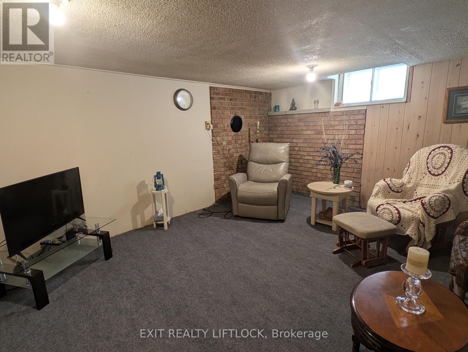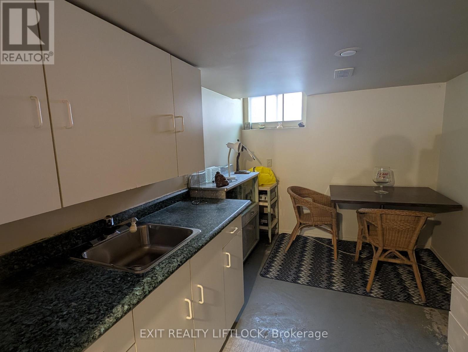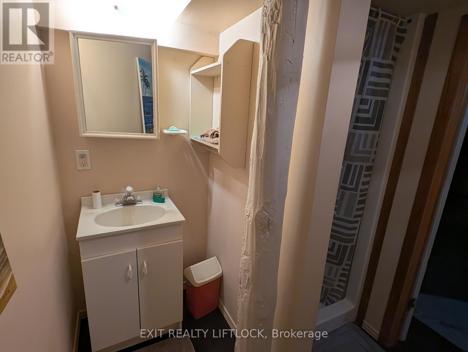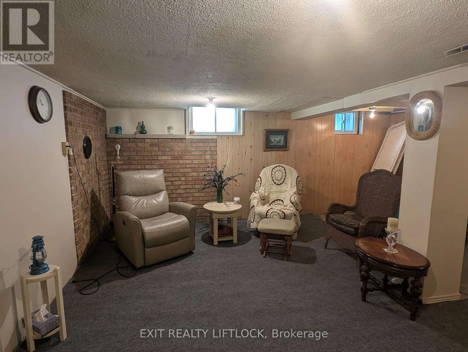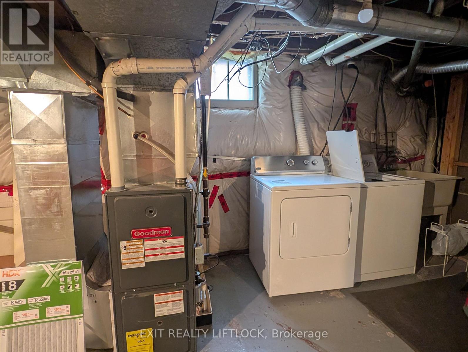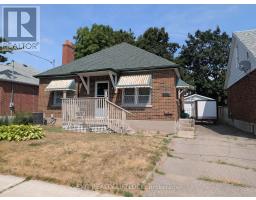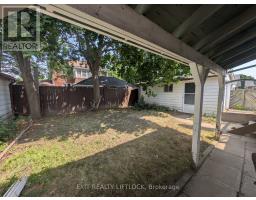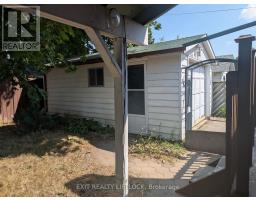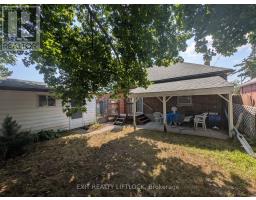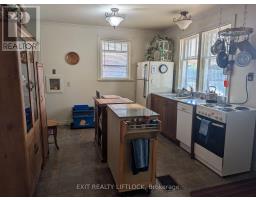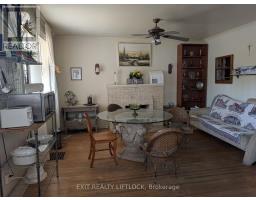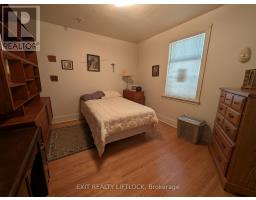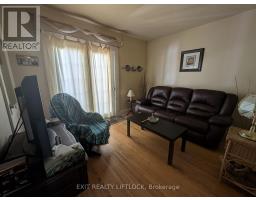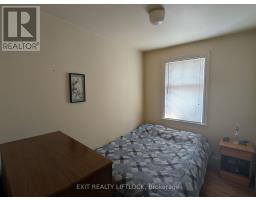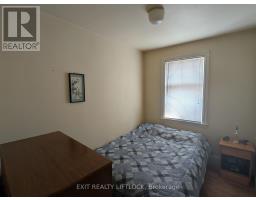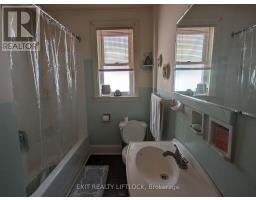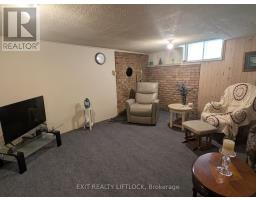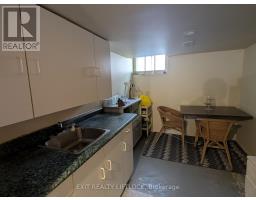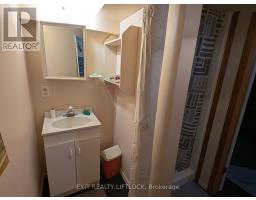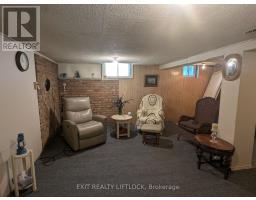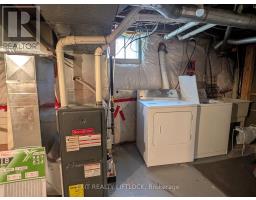Contact Us: 705-927-2774 | Email
590 Mccannan Avenue Peterborough Central (South), Ontario K9J 4J6
4 Bedroom
2 Bathroom
700 - 1100 sqft
Bungalow
Fireplace
Central Air Conditioning
Forced Air
$399,900
Well located brick bungalow, walk to shopping, Potential separate side entrance to basmn't. Summer kitchen and three piece bath downstairs offer inlaw potential. Older neutral decore. Clean and tidy. (id:61423)
Property Details
| MLS® Number | X12321283 |
| Property Type | Single Family |
| Community Name | 3 South |
| Parking Space Total | 3 |
Building
| Bathroom Total | 2 |
| Bedrooms Above Ground | 3 |
| Bedrooms Below Ground | 1 |
| Bedrooms Total | 4 |
| Amenities | Fireplace(s) |
| Architectural Style | Bungalow |
| Basement Development | Partially Finished |
| Basement Features | Separate Entrance |
| Basement Type | N/a (partially Finished) |
| Construction Style Attachment | Detached |
| Cooling Type | Central Air Conditioning |
| Exterior Finish | Brick |
| Fireplace Present | Yes |
| Fireplace Total | 1 |
| Foundation Type | Block |
| Heating Fuel | Natural Gas |
| Heating Type | Forced Air |
| Stories Total | 1 |
| Size Interior | 700 - 1100 Sqft |
| Type | House |
| Utility Water | Municipal Water |
Parking
| Detached Garage | |
| Garage |
Land
| Acreage | No |
| Sewer | Sanitary Sewer |
| Size Depth | 82 Ft ,2 In |
| Size Frontage | 40 Ft |
| Size Irregular | 40 X 82.2 Ft |
| Size Total Text | 40 X 82.2 Ft |
| Zoning Description | R1 |
Rooms
| Level | Type | Length | Width | Dimensions |
|---|---|---|---|---|
| Basement | Kitchen | 3.25 m | 336 m | 3.25 m x 336 m |
| Basement | Recreational, Games Room | 5.3 m | 4.2 m | 5.3 m x 4.2 m |
| Basement | Bedroom 4 | 3.2 m | 3.2 m | 3.2 m x 3.2 m |
| Main Level | Kitchen | 4.3 m | 3.3 m | 4.3 m x 3.3 m |
| Main Level | Living Room | 4.2 m | 3.5 m | 4.2 m x 3.5 m |
| Main Level | Bedroom | 3.5 m | 3.2 m | 3.5 m x 3.2 m |
| Main Level | Bedroom 2 | 3.4 m | 3 m | 3.4 m x 3 m |
| Main Level | Bedroom 3 | 3.1 m | 2.26 m | 3.1 m x 2.26 m |
https://www.realtor.ca/real-estate/28683135/590-mccannan-avenue-peterborough-central-south-3-south
Interested?
Contact us for more information
