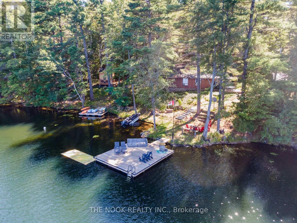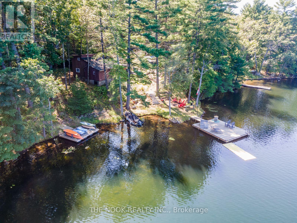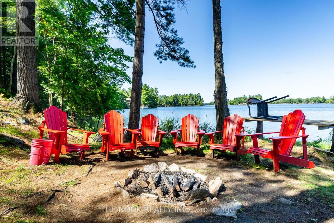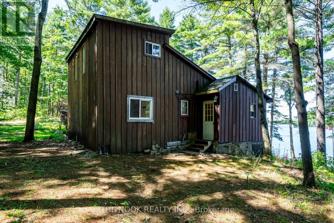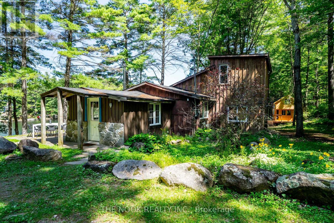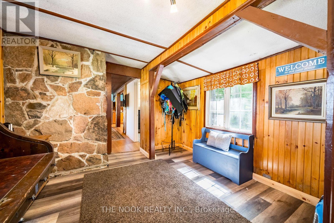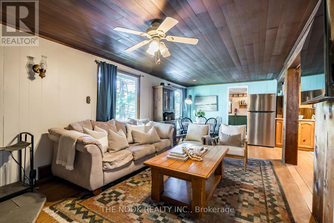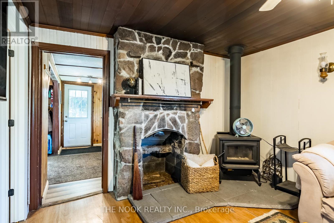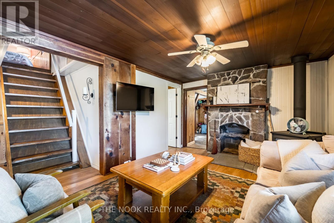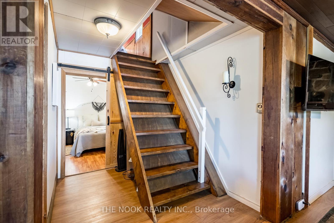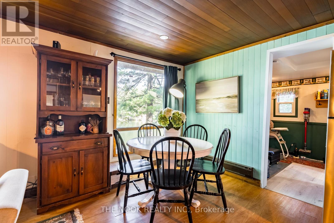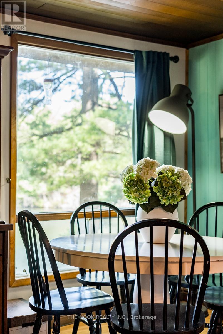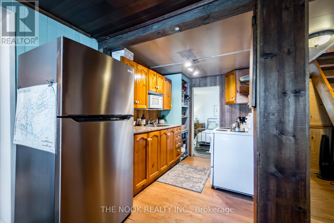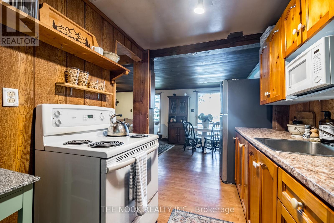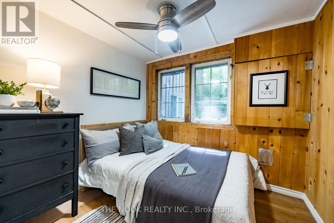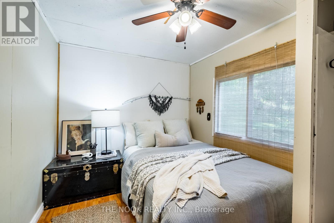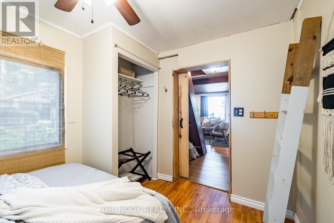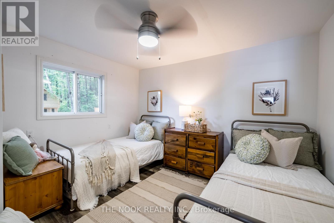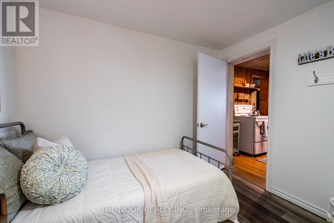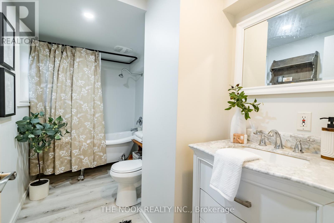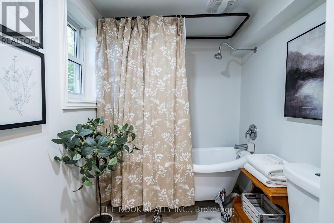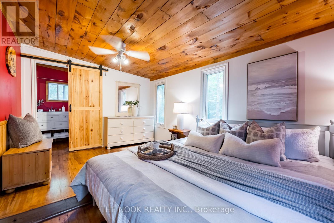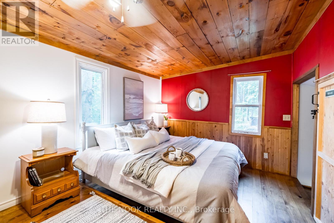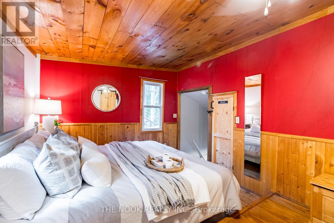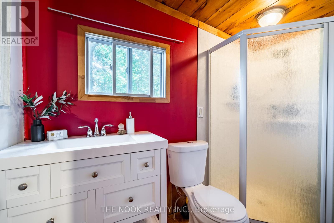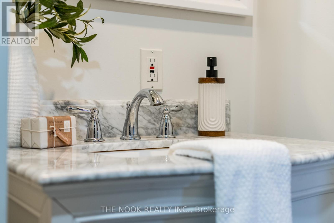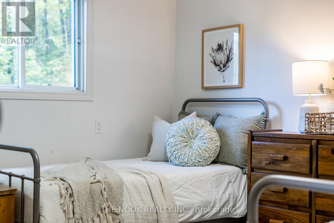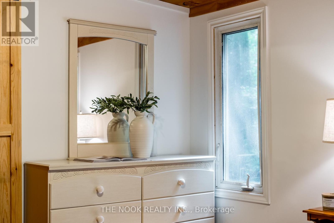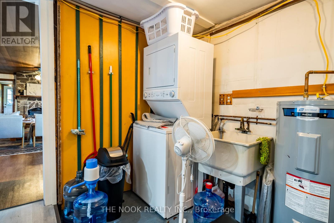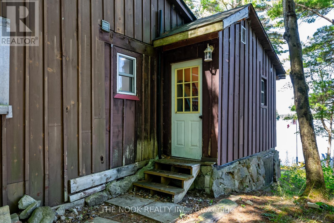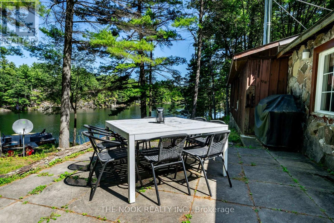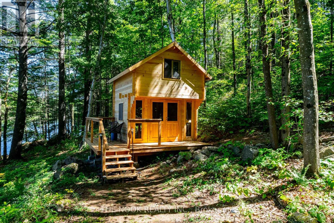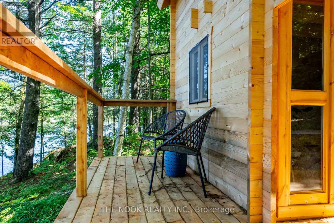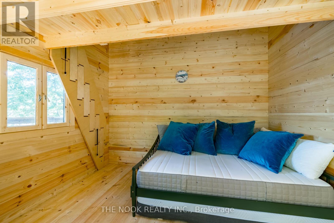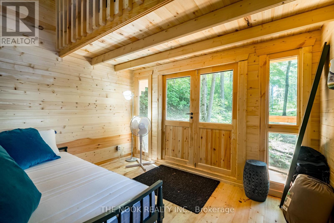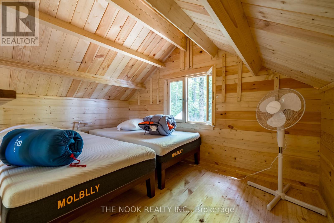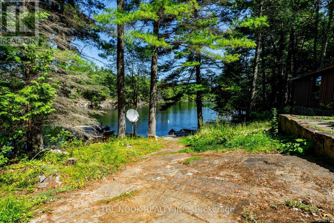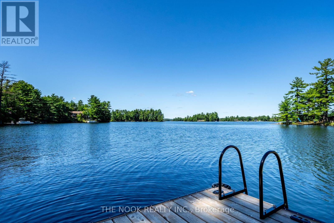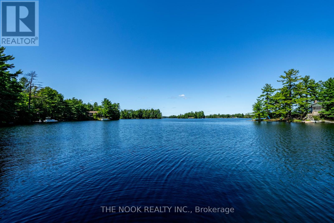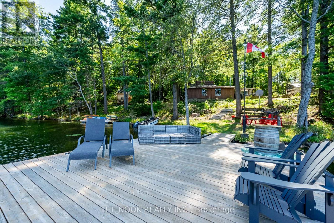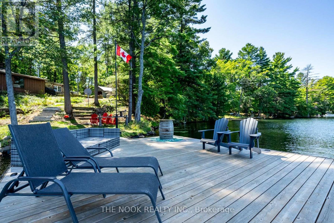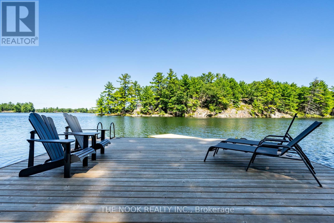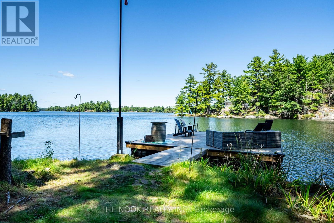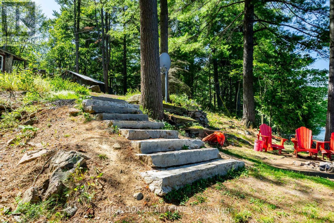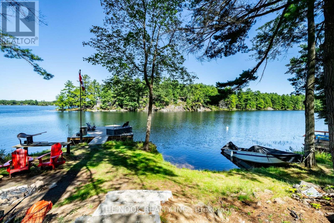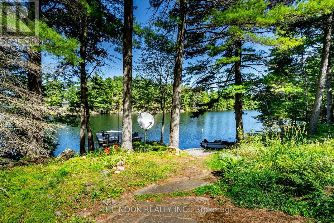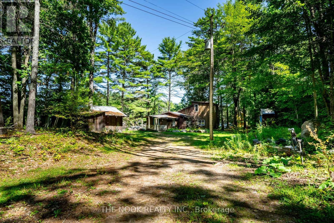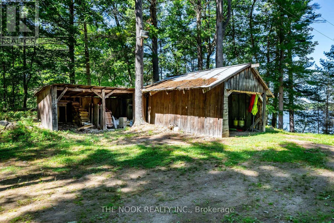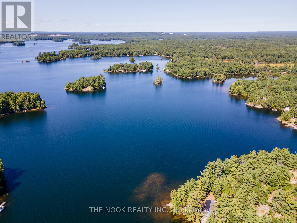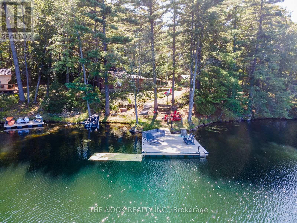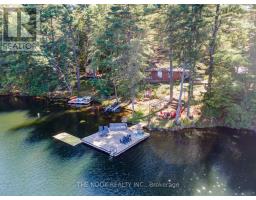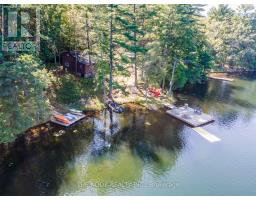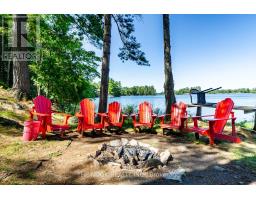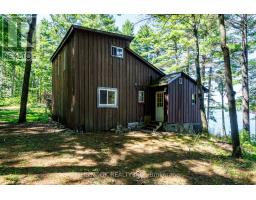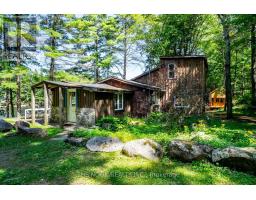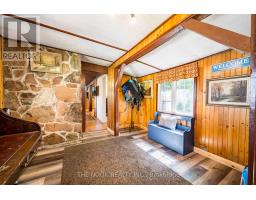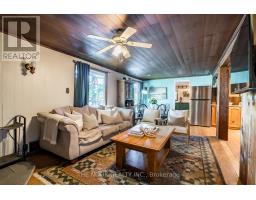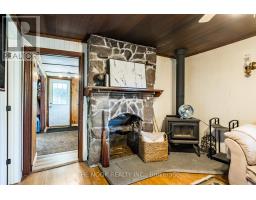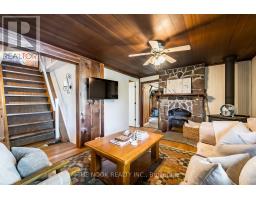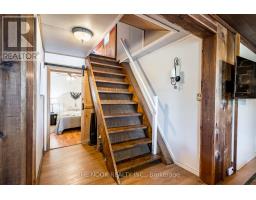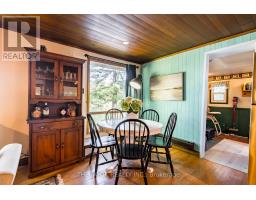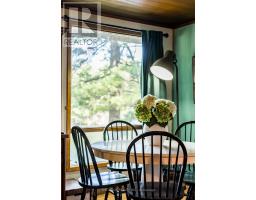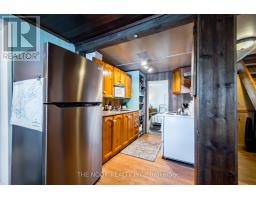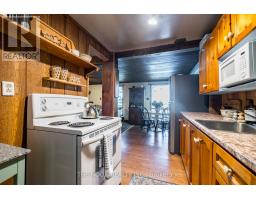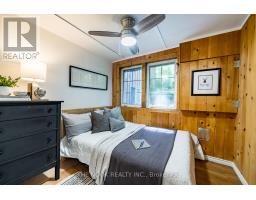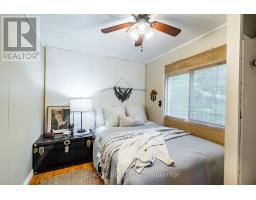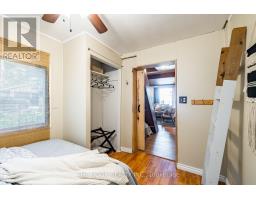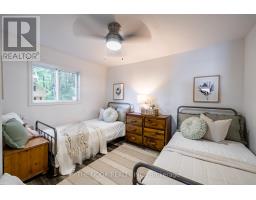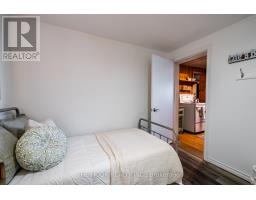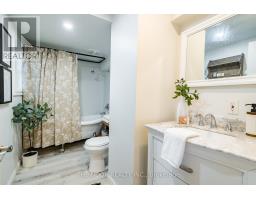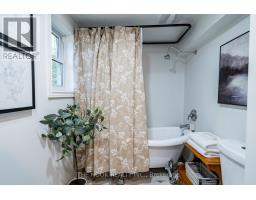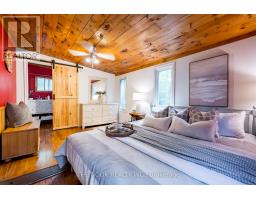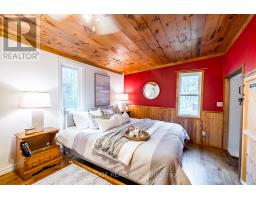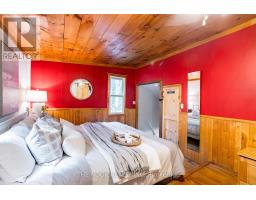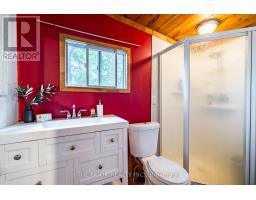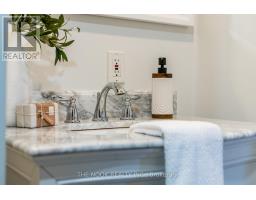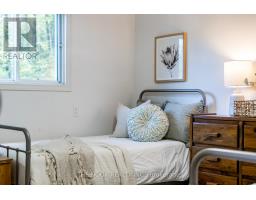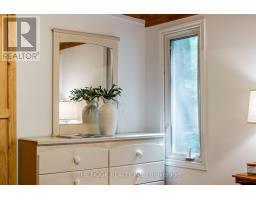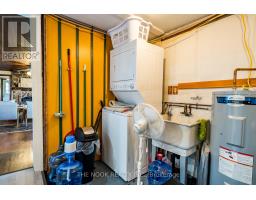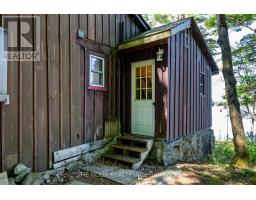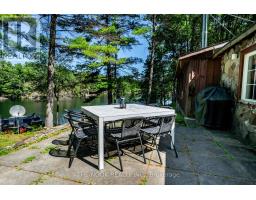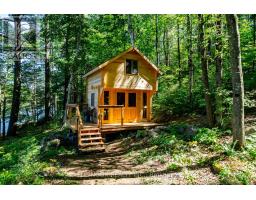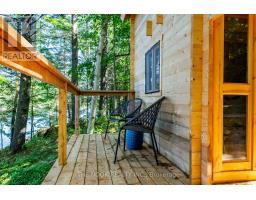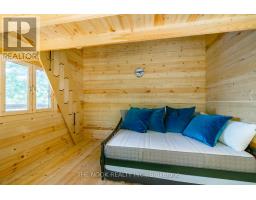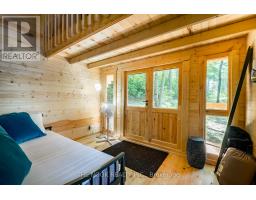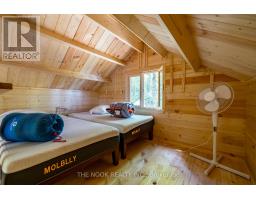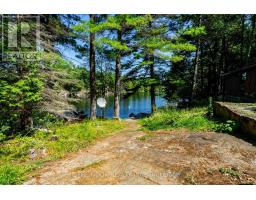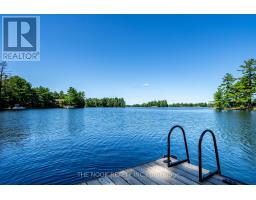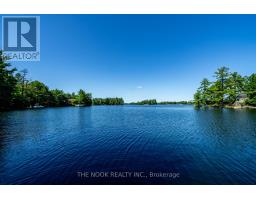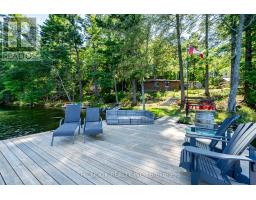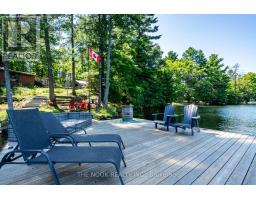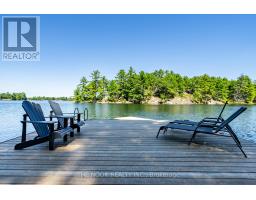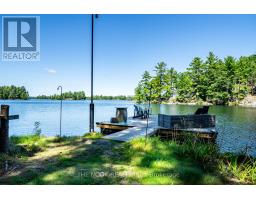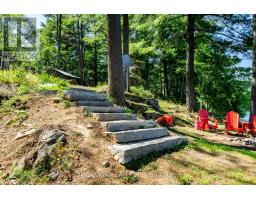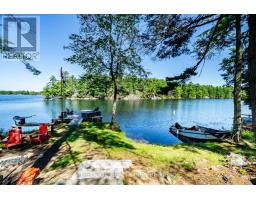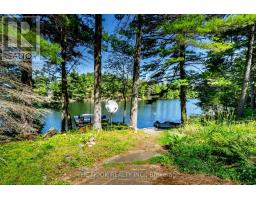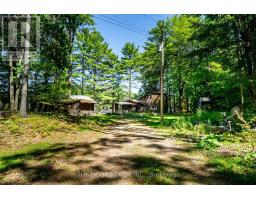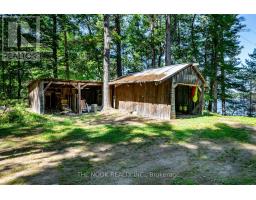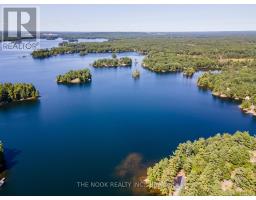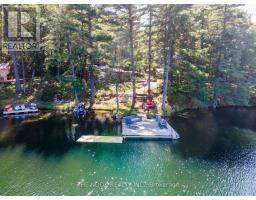4 Bedroom
2 Bathroom
1100 - 1500 sqft
Baseboard Heaters
Waterfront
$824,900
Nestled on 200 feet of pristine waterfront with a hard, sandy walk-in, this stunning 3+1 bedroom, 4-season cottage offers breathtaking views of Kasshabog Lake. With over 1200 square feet of living space and a newly constructed custom bunkie with loft spacious enough to accommodate a main floor sitting area as well as two separate sleeping areas , this unique retreat comfortably accommodates up to 12 guests! Enjoy endless summer days entertaining on the water, gathering on the dock for magnificent sunrises and sunsets, or hosting game nights in the open-concept living room. The well-appointed main floor features cozy bedrooms and a charming 3-piece bathroom with a clawfoot tub. Ascend to the loft to discover a serene primary retreat complete with a 3-piece en suite, providing a perfect blend of luxury and comfort. This one-of-a-kind cottage truly offers everything you need for an unforgettable lakefront getaway or year around living to escape the city and enjoy the peace and quiet. Additionally, this property has incredible rental potential, and has previously been rented through VRBO for $2,500-$3,000/week. Upgrades include: Bunkie! (2024), new bathroom on main floor, new bedroom, 20x24 main dock (2023), heated water line and new water pump (2022), foyer - repaired foundation, hot water tank (2023), woodstove 2017, roof 2018, dock 2020, stone patio 2019, plumbing 2020. (id:61423)
Property Details
|
MLS® Number
|
X12114819 |
|
Property Type
|
Single Family |
|
Community Name
|
Havelock-Belmont-Methuen |
|
Easement
|
Encroachment, Easement |
|
Features
|
Irregular Lot Size |
|
Parking Space Total
|
6 |
|
Structure
|
Dock |
|
View Type
|
Direct Water View |
|
Water Front Name
|
Kasshabog Lake |
|
Water Front Type
|
Waterfront |
Building
|
Bathroom Total
|
2 |
|
Bedrooms Above Ground
|
3 |
|
Bedrooms Below Ground
|
1 |
|
Bedrooms Total
|
4 |
|
Appliances
|
Dryer, Furniture, Water Heater, Stove, Washer, Refrigerator |
|
Construction Style Attachment
|
Detached |
|
Exterior Finish
|
Wood |
|
Foundation Type
|
Block |
|
Heating Fuel
|
Electric |
|
Heating Type
|
Baseboard Heaters |
|
Stories Total
|
2 |
|
Size Interior
|
1100 - 1500 Sqft |
|
Type
|
House |
|
Utility Water
|
Lake/river Water Intake |
Parking
|
Detached Garage
|
|
|
No Garage
|
|
Land
|
Access Type
|
Private Road, Year-round Access, Private Docking |
|
Acreage
|
No |
|
Sewer
|
Septic System |
|
Size Depth
|
162 Ft ,4 In |
|
Size Frontage
|
200 Ft |
|
Size Irregular
|
200 X 162.4 Ft |
|
Size Total Text
|
200 X 162.4 Ft|1/2 - 1.99 Acres |
|
Zoning Description
|
Residential |
Rooms
| Level |
Type |
Length |
Width |
Dimensions |
|
Second Level |
Bathroom |
2 m |
2 m |
2 m x 2 m |
|
Second Level |
Bedroom |
3.2 m |
6.32 m |
3.2 m x 6.32 m |
|
Main Level |
Bedroom |
3.48 m |
5.36 m |
3.48 m x 5.36 m |
|
Main Level |
Living Room |
6.22 m |
5.36 m |
6.22 m x 5.36 m |
|
Main Level |
Dining Room |
2.49 m |
2.01 m |
2.49 m x 2.01 m |
|
Main Level |
Kitchen |
3.76 m |
2.08 m |
3.76 m x 2.08 m |
|
Main Level |
Bedroom |
3.2 m |
2.49 m |
3.2 m x 2.49 m |
|
Main Level |
Bedroom |
3.05 m |
3.63 m |
3.05 m x 3.63 m |
|
Main Level |
Bathroom |
2 m |
2 m |
2 m x 2 m |
|
Main Level |
Laundry Room |
4.04 m |
3.12 m |
4.04 m x 3.12 m |
https://www.realtor.ca/real-estate/28239885/592-fire-route-93a-havelock-belmont-methuen-havelock-belmont-methuen
