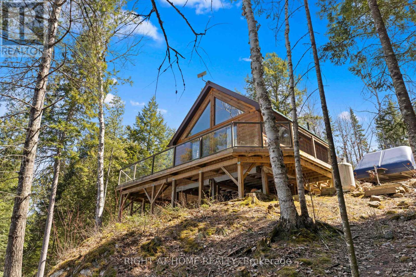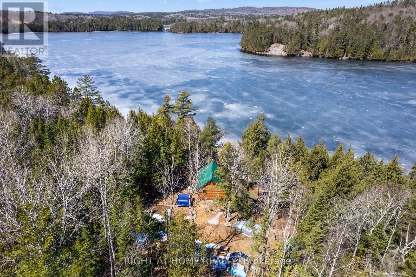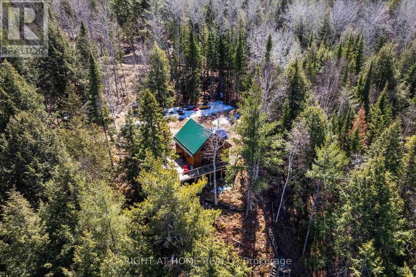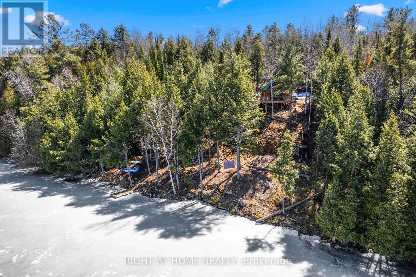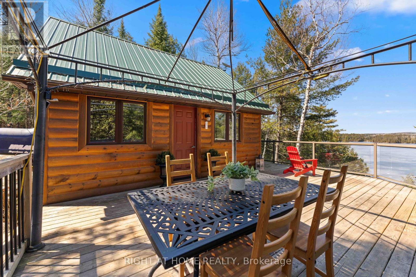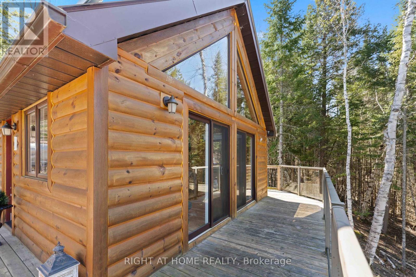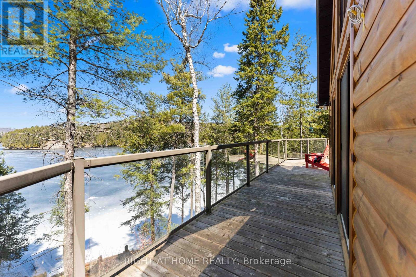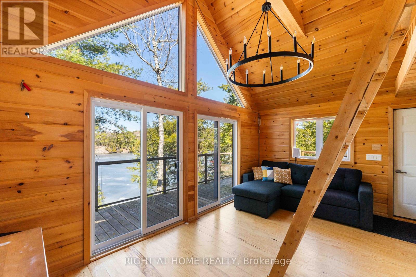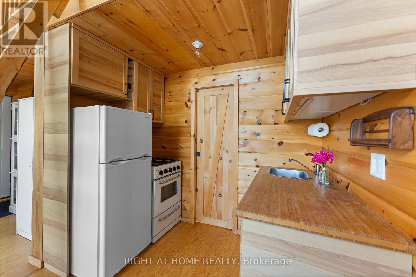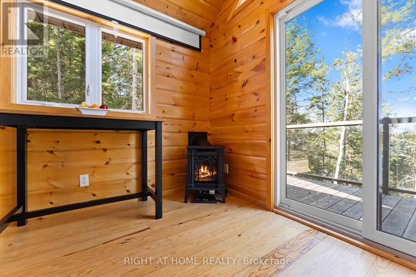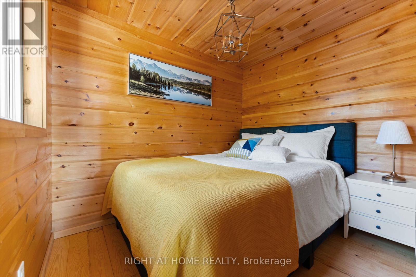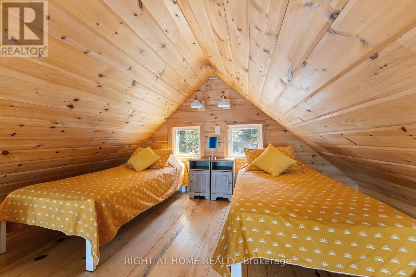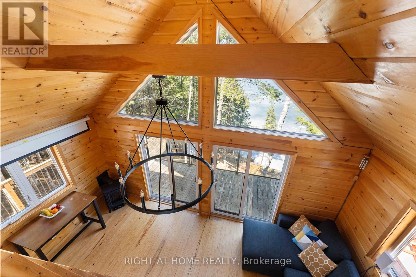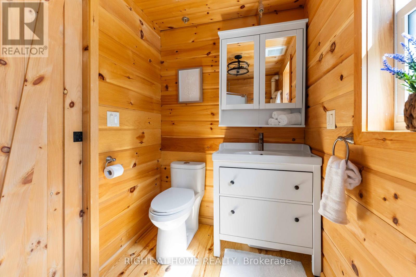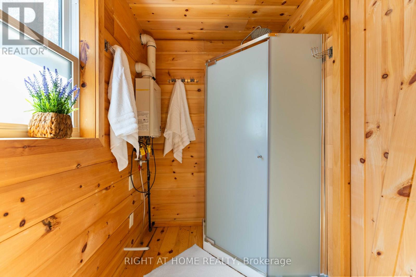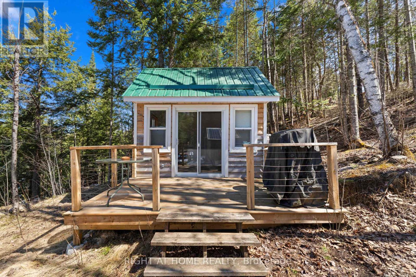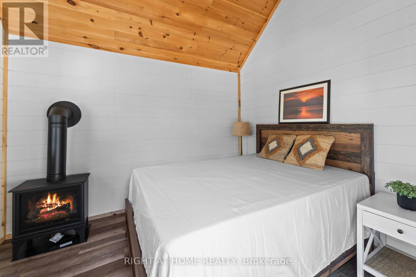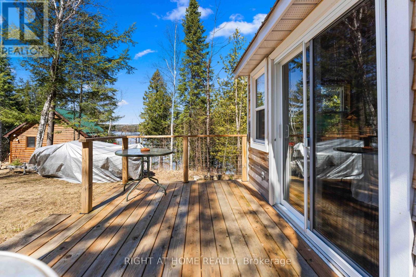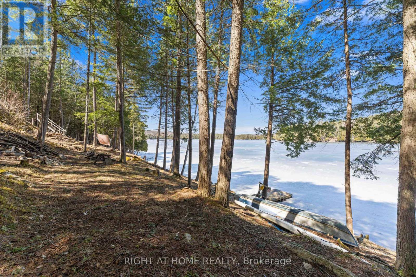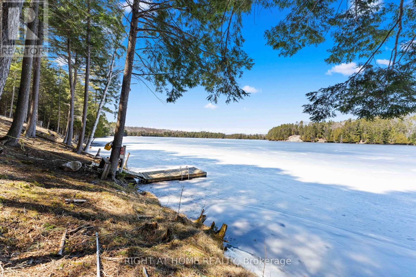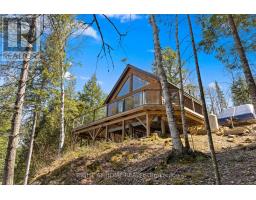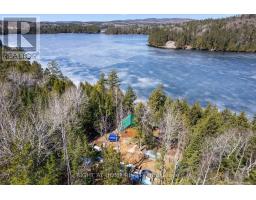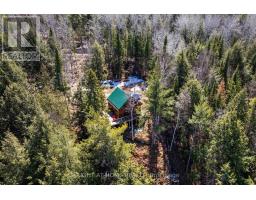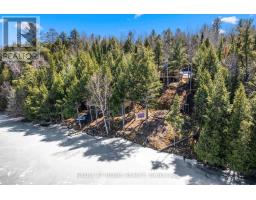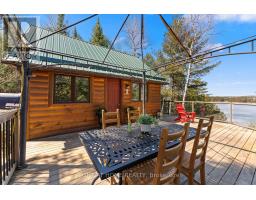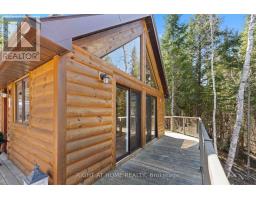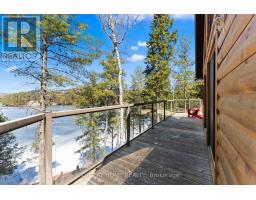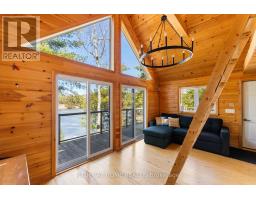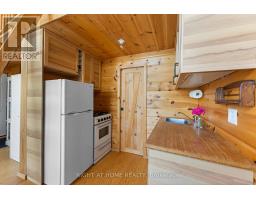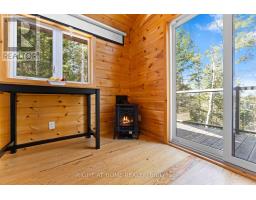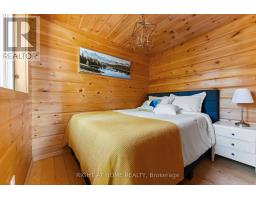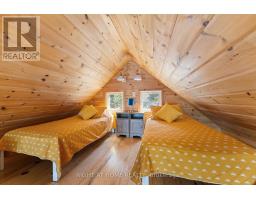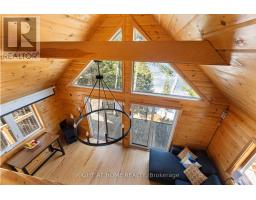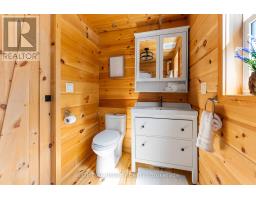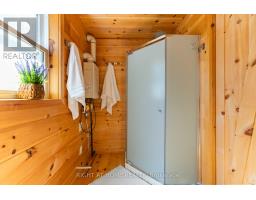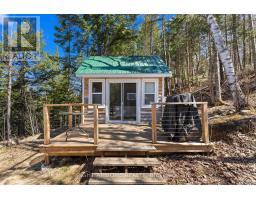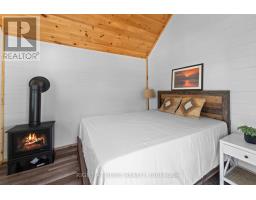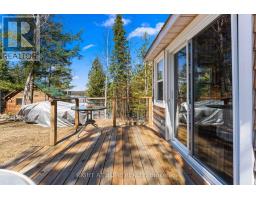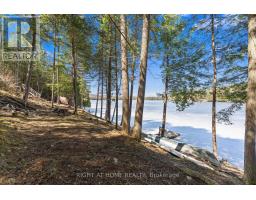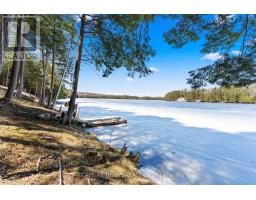Contact Us: 705-927-2774 | Email
592 Moccasin Lake Road Lyndoch And Raglan, Ontario K0J 2E0
2 Bedroom
1 Bathroom
0 - 699 sqft
Fireplace
Other
Waterfront
$679,999
Dreaming of the perfect escape? Discover this stunning retreat on pristine Moccasin Lake, just east of Bancroft! Built in 2017 on a private 1-acre lot and surrounded by untouched Crown Land across the lake, this custom log cottage offers breathtaking sunset views through floor-to-ceiling windows and a spacious entertainers deck - ideal for relaxing with family or hosting friends. With 2 bedrooms in the main cottage plus a heated bunkie, you'll have room for everyone. Enjoy true self-sufficiency with alternative power, a drilled well, septic, and propane heat. This is your chance to own a peaceful, private getaway where nature and comfort meet. (id:61423)
Property Details
| MLS® Number | X12091376 |
| Property Type | Single Family |
| Neigbourhood | Brudenell |
| Community Name | 572 - Brudenell/Lyndoch/Raglan |
| Easement | Unknown |
| Features | Wooded Area, Carpet Free, Guest Suite, Solar Equipment |
| Parking Space Total | 6 |
| Structure | Shed |
| View Type | Lake View, Direct Water View |
| Water Front Name | Moccasin Lake |
| Water Front Type | Waterfront |
Building
| Bathroom Total | 1 |
| Bedrooms Above Ground | 2 |
| Bedrooms Total | 2 |
| Age | 6 To 15 Years |
| Amenities | Fireplace(s) |
| Appliances | Water Heater - Tankless, Stove, Refrigerator |
| Construction Style Attachment | Detached |
| Exterior Finish | Log |
| Fireplace Present | Yes |
| Fireplace Total | 2 |
| Flooring Type | Hardwood |
| Foundation Type | Wood/piers |
| Heating Fuel | Propane |
| Heating Type | Other |
| Stories Total | 2 |
| Size Interior | 0 - 699 Sqft |
| Type | House |
| Utility Power | Generator |
| Utility Water | Drilled Well |
Parking
| No Garage |
Land
| Access Type | Year-round Access, Private Docking |
| Acreage | No |
| Sewer | Septic System |
| Size Depth | 133 Ft ,10 In |
| Size Frontage | 354 Ft ,7 In |
| Size Irregular | 354.6 X 133.9 Ft |
| Size Total Text | 354.6 X 133.9 Ft|1/2 - 1.99 Acres |
Rooms
| Level | Type | Length | Width | Dimensions |
|---|---|---|---|---|
| Second Level | Bedroom 2 | 4.42 m | 3.05 m | 4.42 m x 3.05 m |
| Main Level | Living Room | 3.54 m | 3.47 m | 3.54 m x 3.47 m |
| Main Level | Dining Room | 2.8 m | 1.98 m | 2.8 m x 1.98 m |
| Main Level | Kitchen | 2.62 m | 1.31 m | 2.62 m x 1.31 m |
| Main Level | Primary Bedroom | 2.74 m | 2.17 m | 2.74 m x 2.17 m |
Interested?
Contact us for more information
