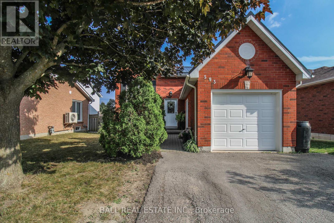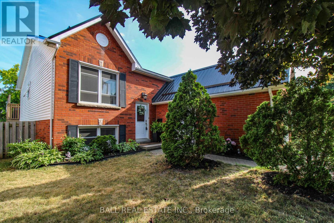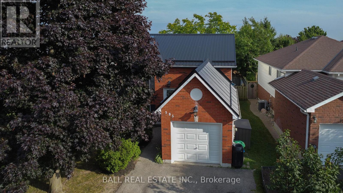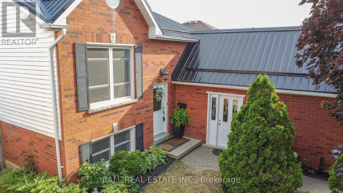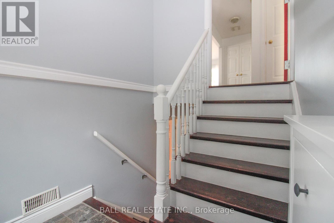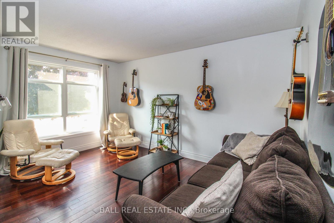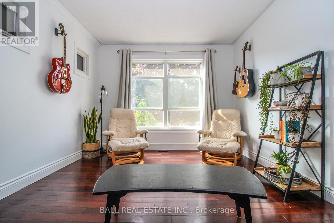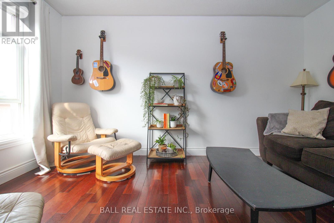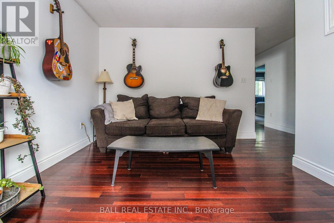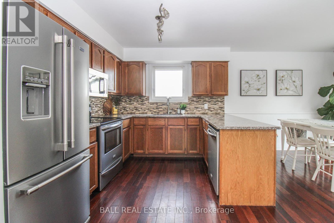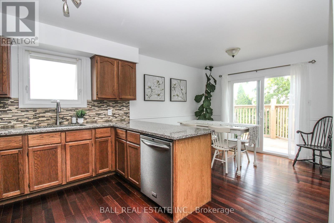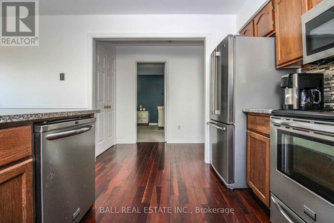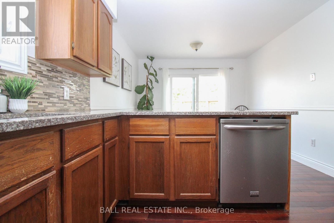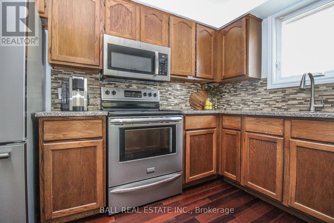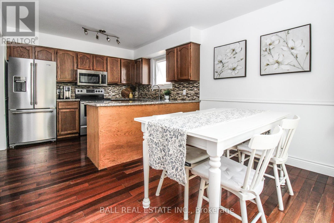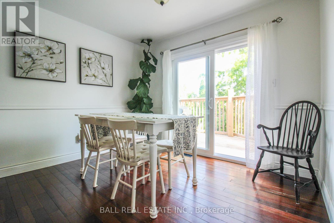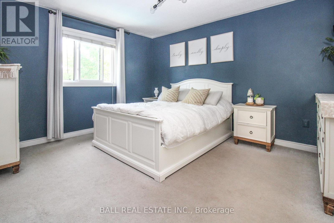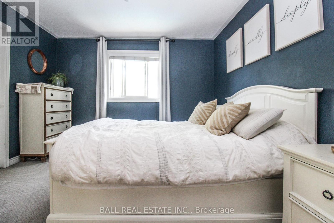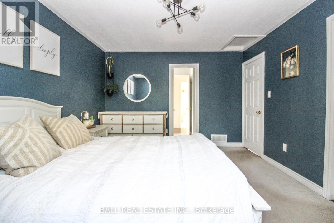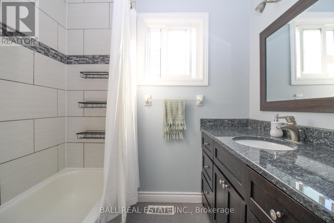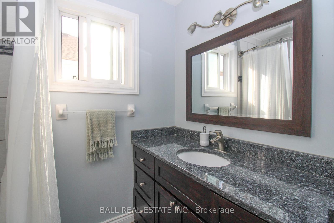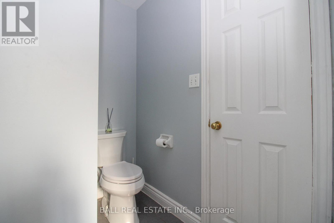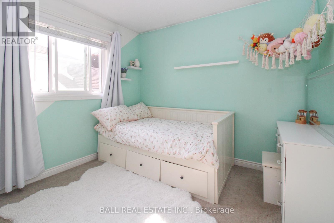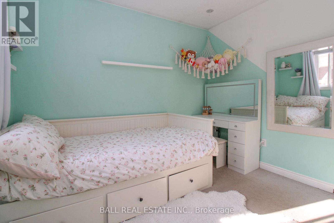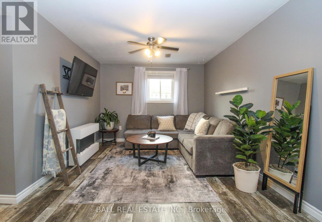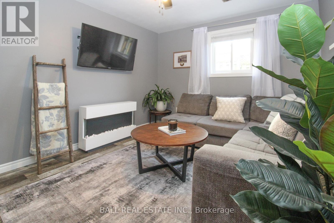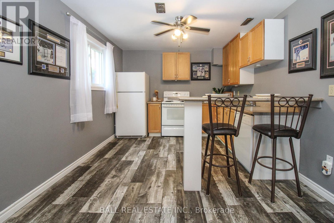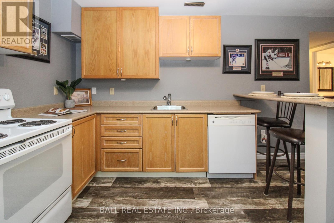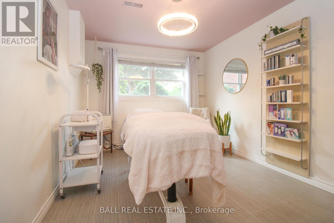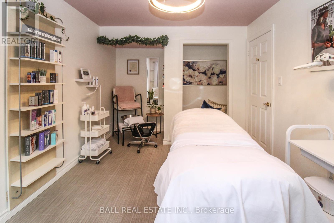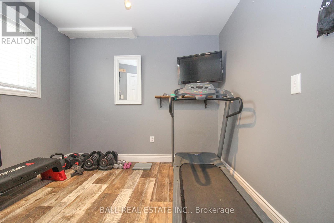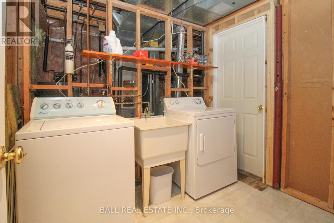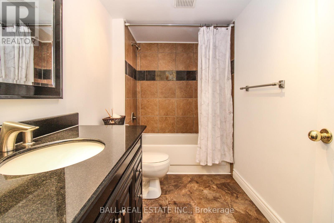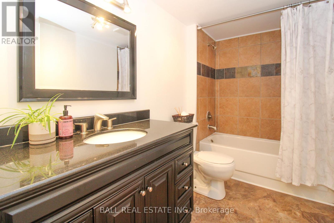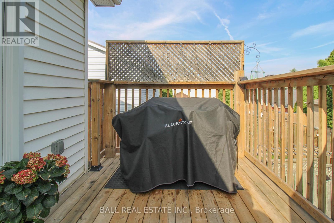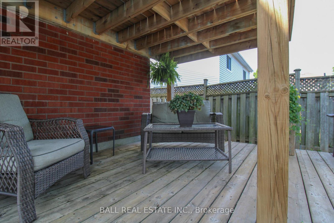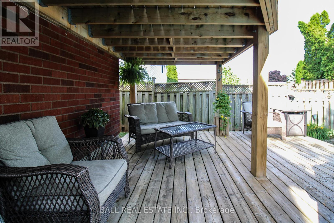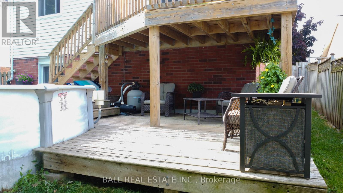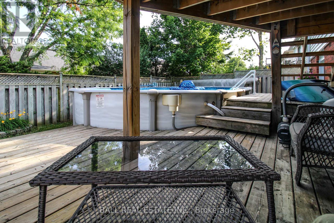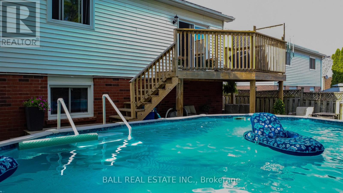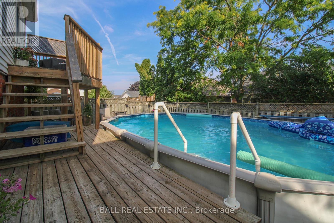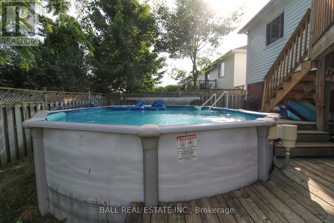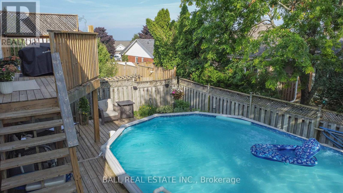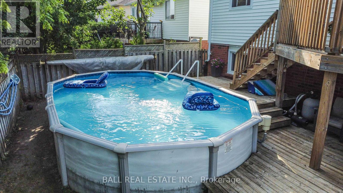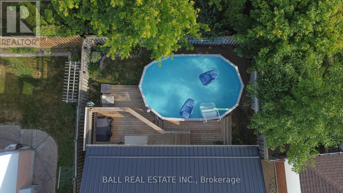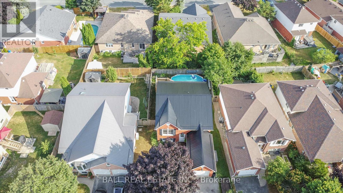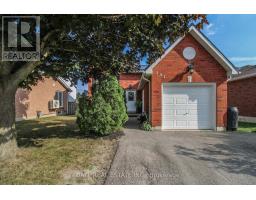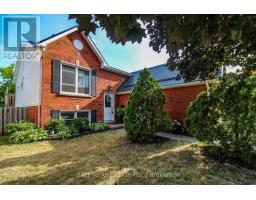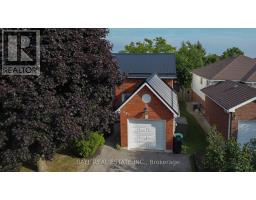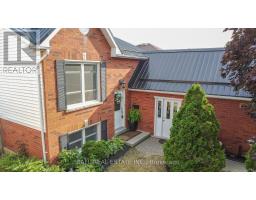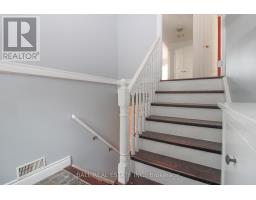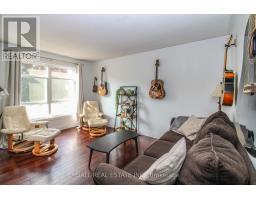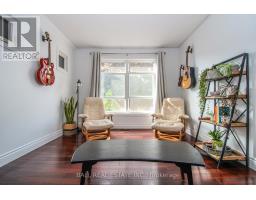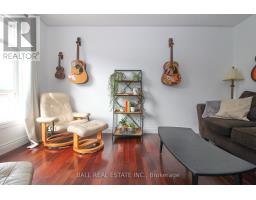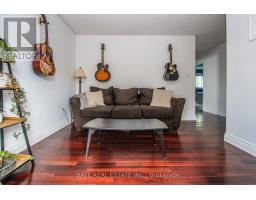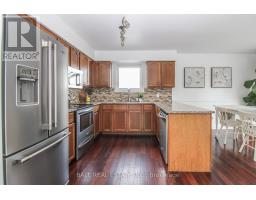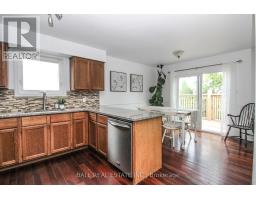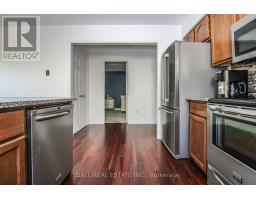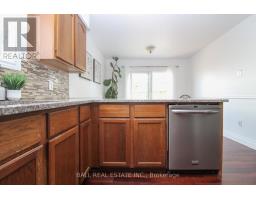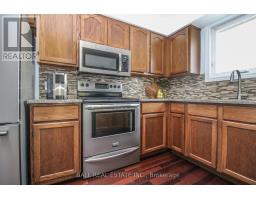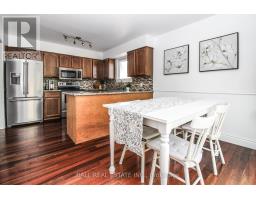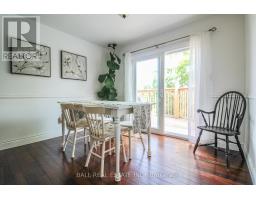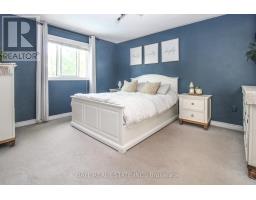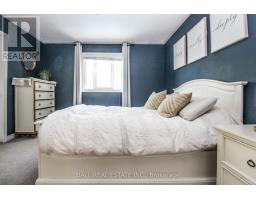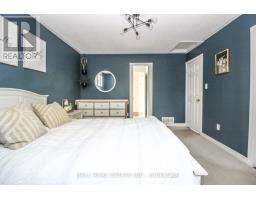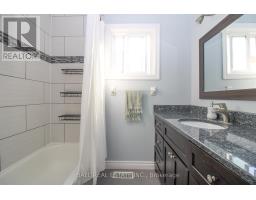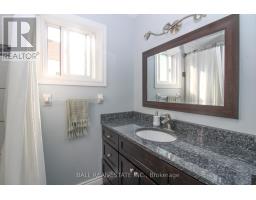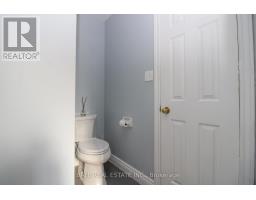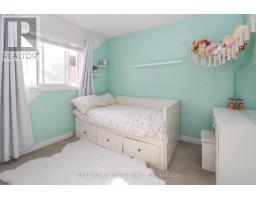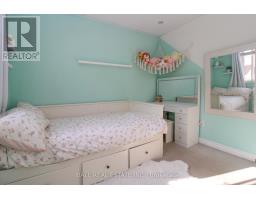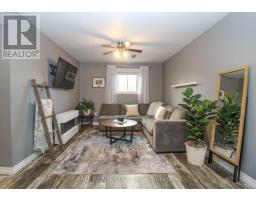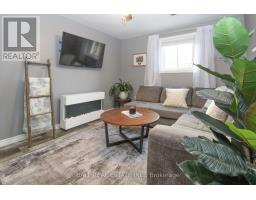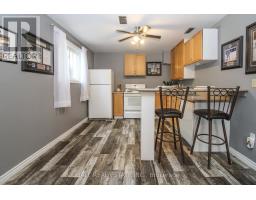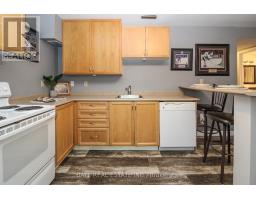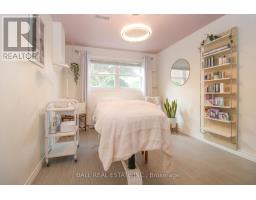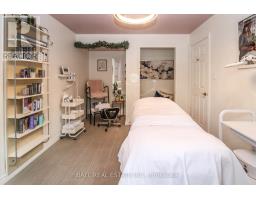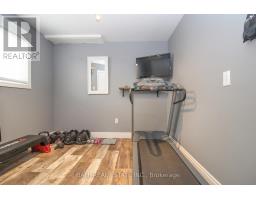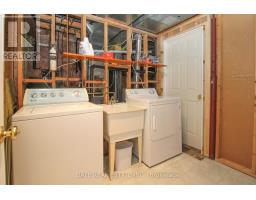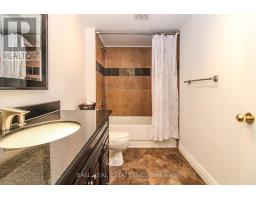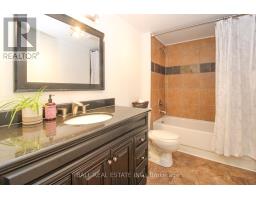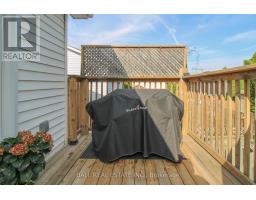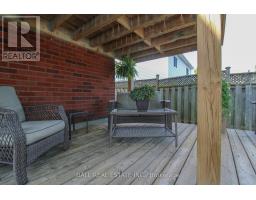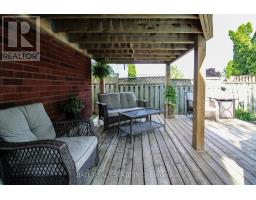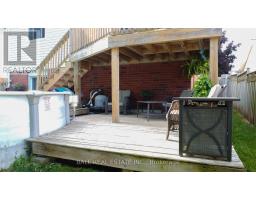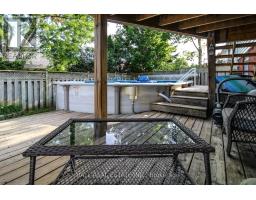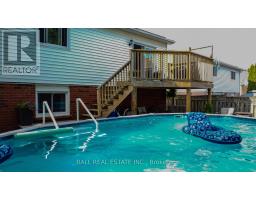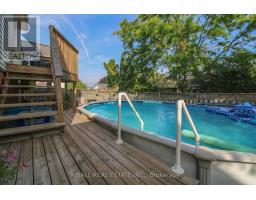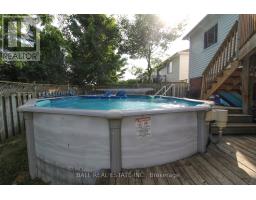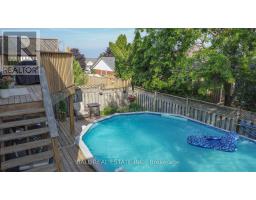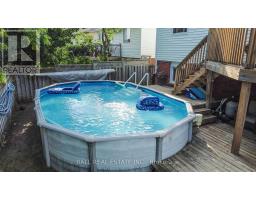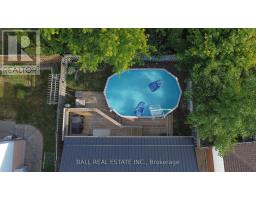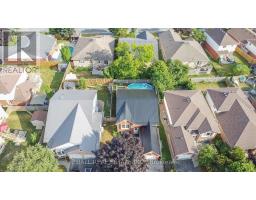Contact Us: 705-927-2774 | Email
595 Westman Avenue Peterborough West (South), Ontario K9K 2H3
4 Bedroom
2 Bathroom
700 - 1100 sqft
Bungalow
Above Ground Pool
Central Air Conditioning
Forced Air
$624,900
Charming Brick Bungalow in Quiet Neighborhood Close to Hwy 115 & Fleming College. This beautifully finished brick bungalow offers comfortable living on both the main and lower levels, perfect for families or multi-generational living. Nestled in a peaceful neighborhood, the home features spacious, light-filled rooms, modern updates, and a functional layout. Enjoy easy access to Hwy 115, Fleming College, parks, and local amenities and a private yard, and easy access to parks, schools, and local amenities. A must-see at $624,900! (id:61423)
Open House
This property has open houses!
July
12
Saturday
Starts at:
11:00 am
Ends at:1:00 pm
July
13
Sunday
Starts at:
11:00 am
Ends at:1:00 pm
Property Details
| MLS® Number | X12276566 |
| Property Type | Single Family |
| Community Name | 2 South |
| Parking Space Total | 3 |
| Pool Type | Above Ground Pool |
| Structure | Deck |
Building
| Bathroom Total | 2 |
| Bedrooms Above Ground | 2 |
| Bedrooms Below Ground | 2 |
| Bedrooms Total | 4 |
| Age | 31 To 50 Years |
| Appliances | All, Water Heater, Window Coverings |
| Architectural Style | Bungalow |
| Basement Development | Finished |
| Basement Type | Full (finished) |
| Construction Style Attachment | Detached |
| Cooling Type | Central Air Conditioning |
| Exterior Finish | Brick |
| Foundation Type | Concrete |
| Heating Fuel | Natural Gas |
| Heating Type | Forced Air |
| Stories Total | 1 |
| Size Interior | 700 - 1100 Sqft |
| Type | House |
| Utility Water | Municipal Water |
Parking
| Attached Garage | |
| Garage |
Land
| Acreage | No |
| Sewer | Sanitary Sewer |
| Size Depth | 100 Ft |
| Size Frontage | 40 Ft ,8 In |
| Size Irregular | 40.7 X 100 Ft |
| Size Total Text | 40.7 X 100 Ft|under 1/2 Acre |
| Zoning Description | R1 |
Rooms
| Level | Type | Length | Width | Dimensions |
|---|---|---|---|---|
| Basement | Bathroom | 3 m | 1.65 m | 3 m x 1.65 m |
| Basement | Laundry Room | 1.91 m | 2.52 m | 1.91 m x 2.52 m |
| Basement | Utility Room | 1.82 m | 4.18 m | 1.82 m x 4.18 m |
| Basement | Recreational, Games Room | 4.95 m | 3.23 m | 4.95 m x 3.23 m |
| Basement | Kitchen | 3.09 m | 3.23 m | 3.09 m x 3.23 m |
| Basement | Bedroom 3 | 2.88 m | 3.82 m | 2.88 m x 3.82 m |
| Basement | Bedroom 4 | 2.98 m | 4.68 m | 2.98 m x 4.68 m |
| Main Level | Living Room | 3.18 m | 4.26 m | 3.18 m x 4.26 m |
| Main Level | Kitchen | 3.3 m | 2.83 m | 3.3 m x 2.83 m |
| Main Level | Dining Room | 3.3 m | 2.76 m | 3.3 m x 2.76 m |
| Main Level | Primary Bedroom | 3.56 m | 4.13 m | 3.56 m x 4.13 m |
| Main Level | Bedroom 2 | 3.02 m | 2.74 m | 3.02 m x 2.74 m |
| Main Level | Bathroom | 3.54 m | 2.13 m | 3.54 m x 2.13 m |
https://www.realtor.ca/real-estate/28587700/595-westman-avenue-peterborough-west-south-2-south
Interested?
Contact us for more information
