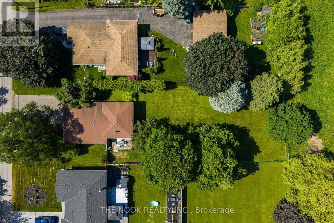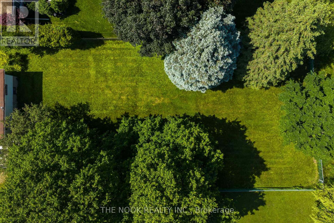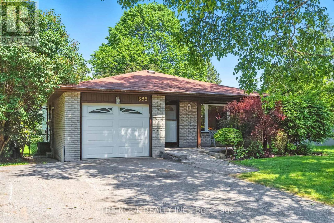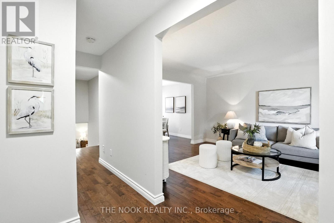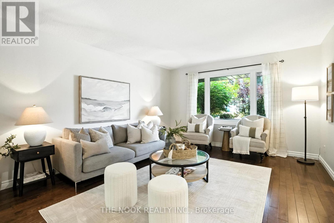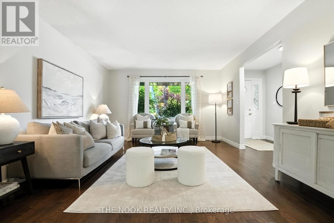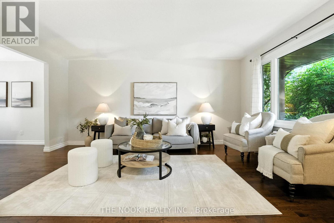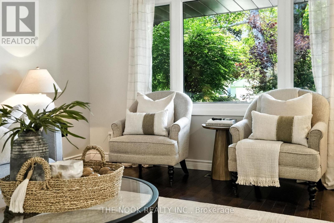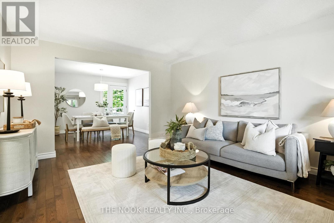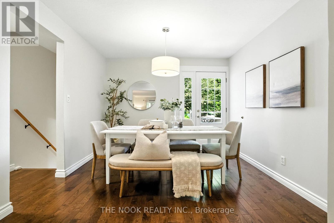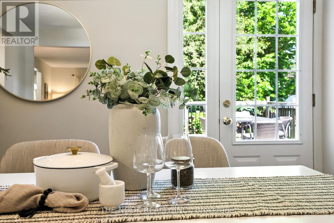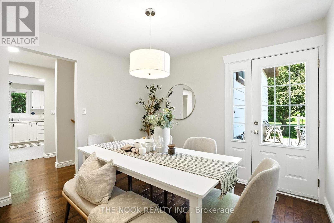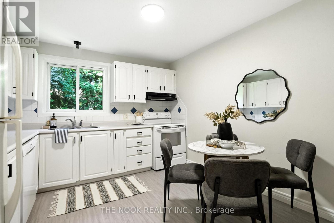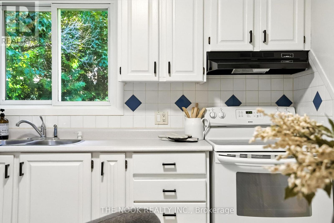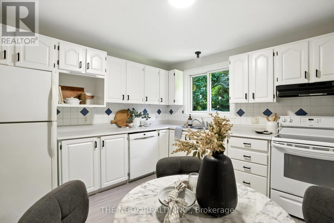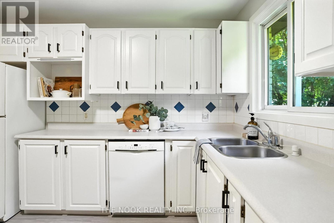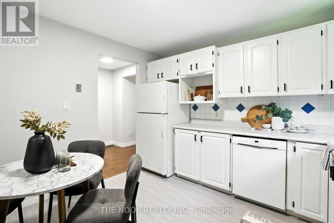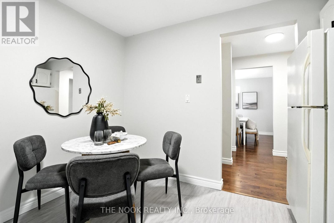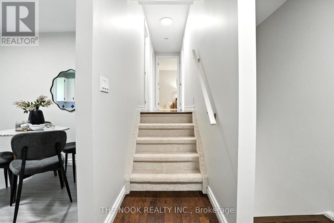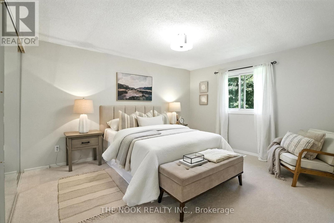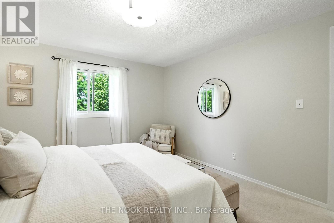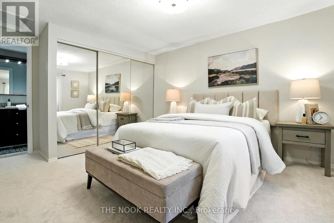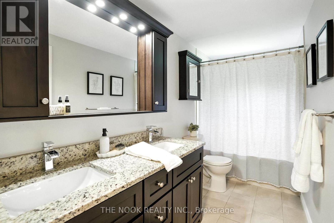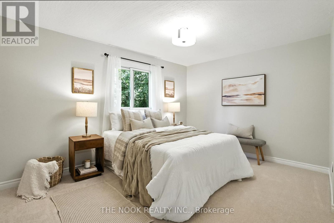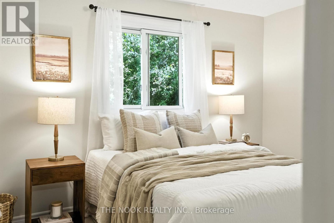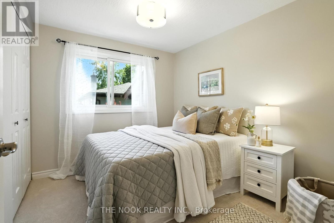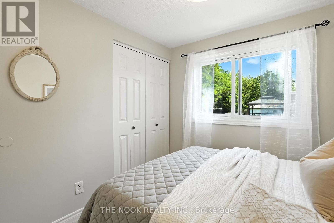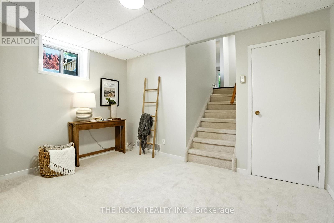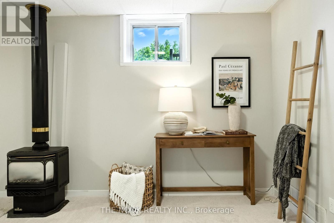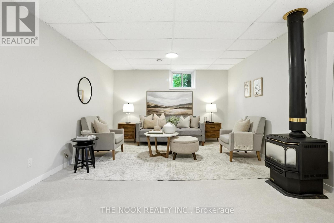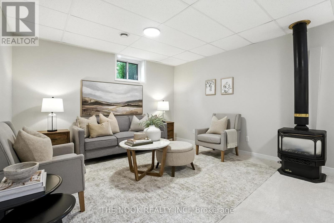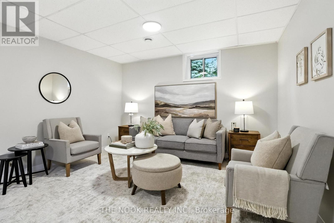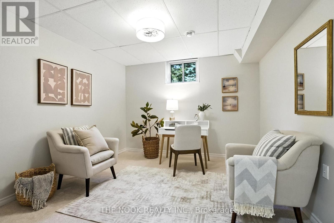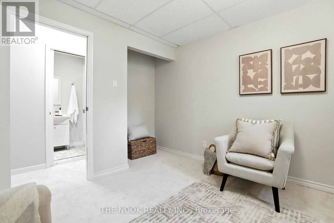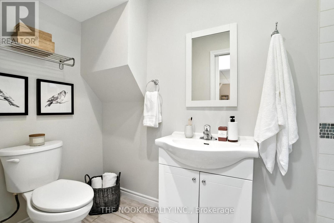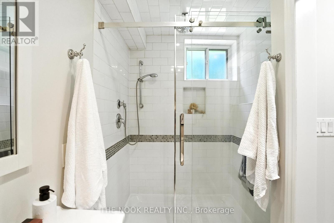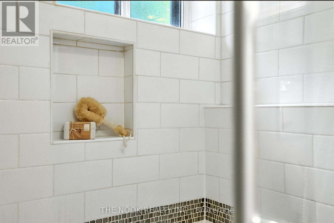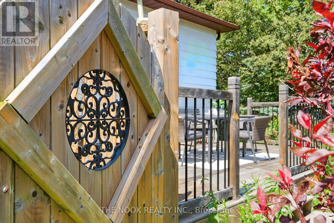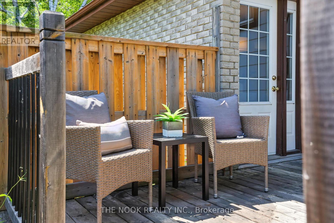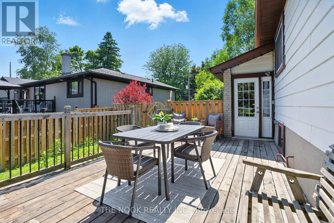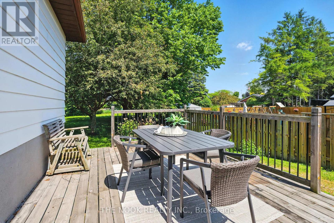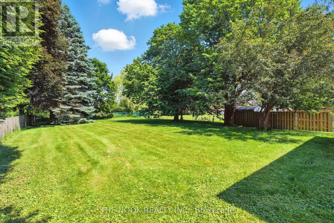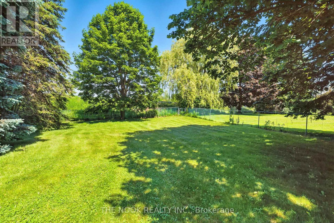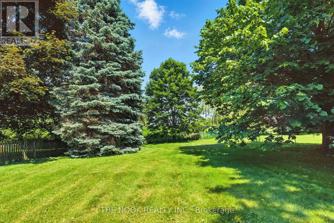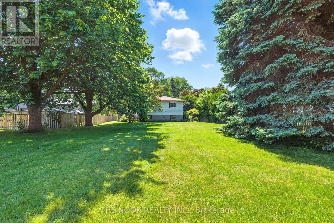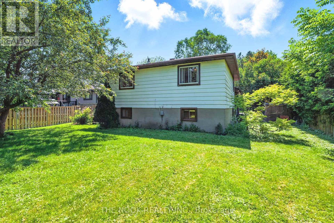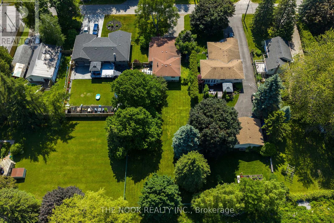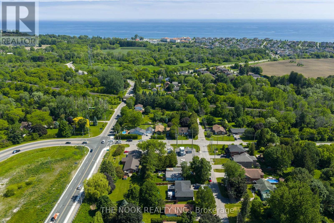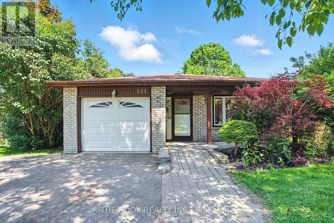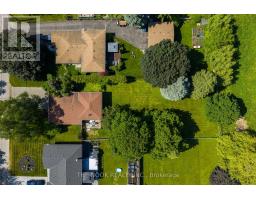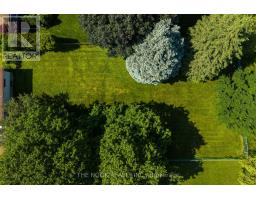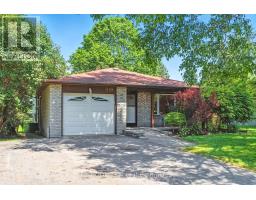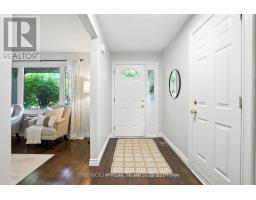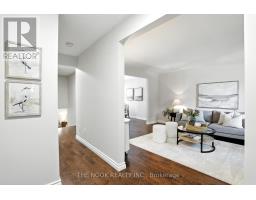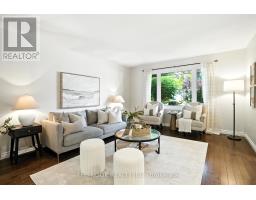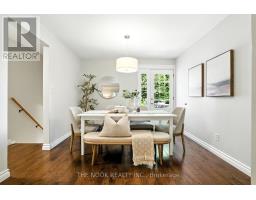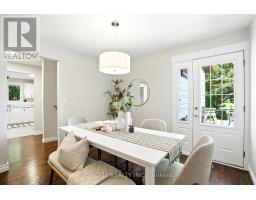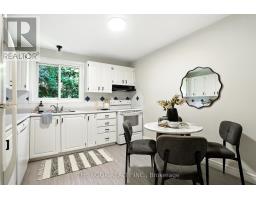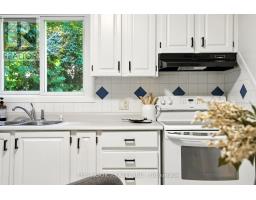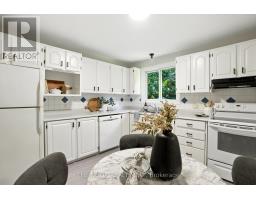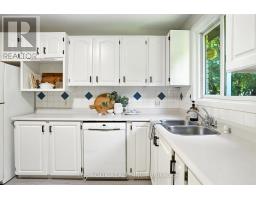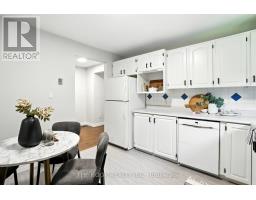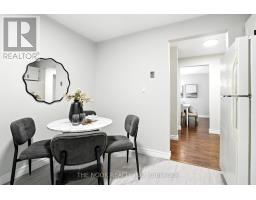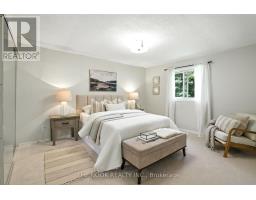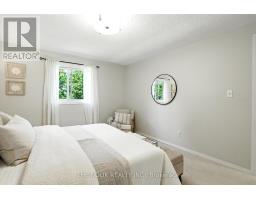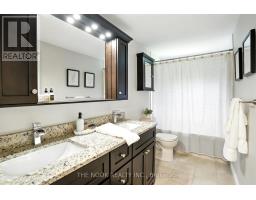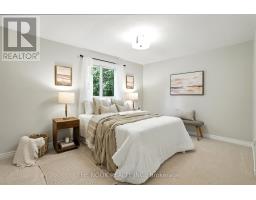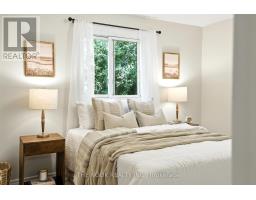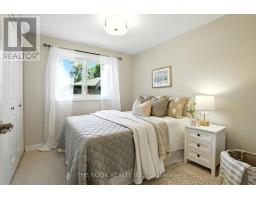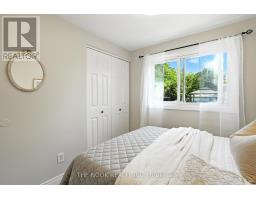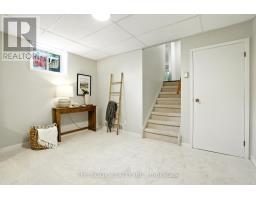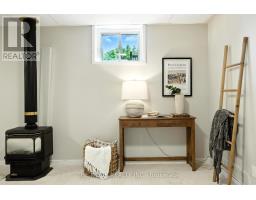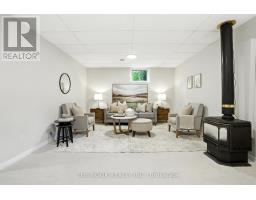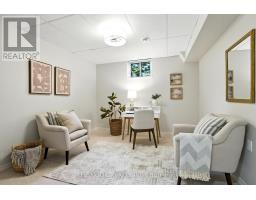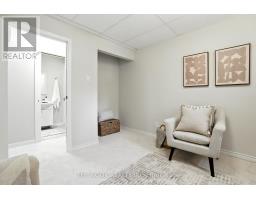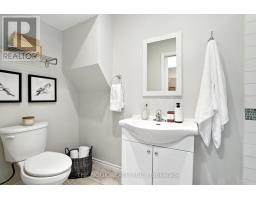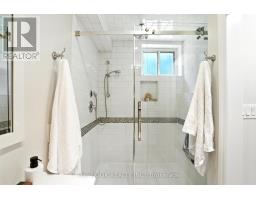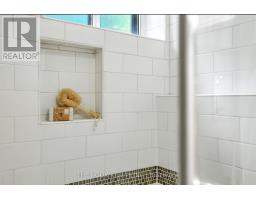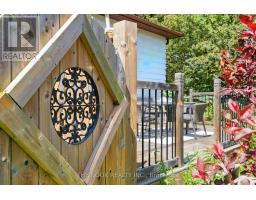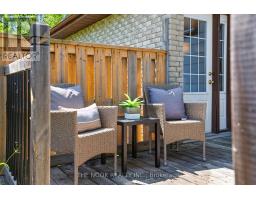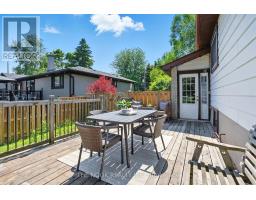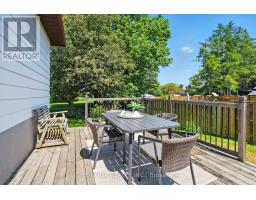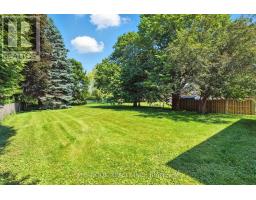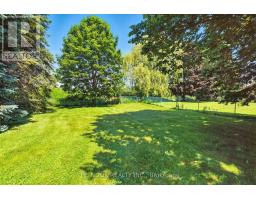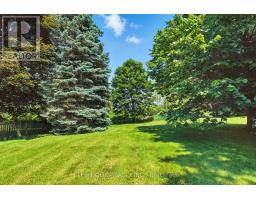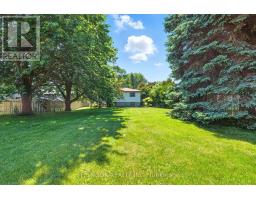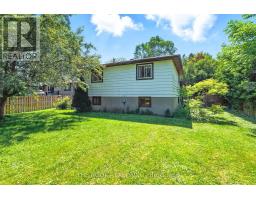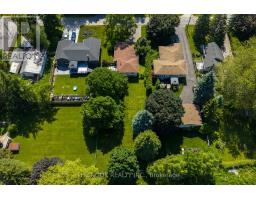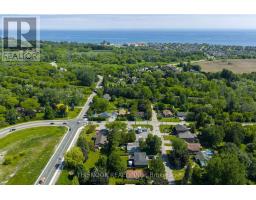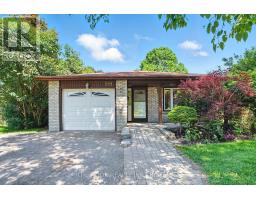599 Amos Street Clarington (Newcastle), Ontario L1B 1C2
$799,900
Spacious 4-Level Backsplit Tucked Away On An Exclusive (Rarely Offered For Sale) Quiet Dead-End Street In One Of Newcastles Most Desirable Pockets, This Large 4-Level Backsplit Is A Rare Find! Set On A Massive 66 X 210 Ft Lot, This Beautifully Maintained Home Offers The Peace And Privacy Of A Country Property, With All The Conveniences Of Small-Town Living Just Minutes Away. The Main Floor Features A Spacious Living And Dining Room With Hardwood Floors And A Walkout To A Large Private Deck. Upstairs, Youll Find 3 Generous Bedrooms And An Updated 5-Piece Bathroom Complete With Double Sinks. The Oversized Primary Bedroom Features Wall-To-Wall Closets. The 3rd Lower Level Features A Family Room, A 4th Bedroom, And A Fully Renovated 3-Piece Bath With A Custom Glass Shower, Ideal For Guests Or In-Laws. The 4th Lower Level Basement Provides Even More Versatility With Laundry, Utility Space, And Endless Possibilities For A Workshop, Home Gym, Or Additional Living Area. Freshly Painted Throughout, This Home Features Hardwood On The Main Floor And Brand-New Carpeting Throughout The Upper And Lower Levels. All New Modern Lighting! Located Just 5 Minutes From Historic Downtown Newcastle, Minutes To Hwy 401 & Hwy 35/115, This Location Combines Convenience With Charm. Youre Also Just A Short Drive To The Newcastle Waterfront Nature Trails! Fantastic Opportunity To Own A Home On One Of Newcastles Most Tightly Held Streets! (id:61423)
Open House
This property has open houses!
11:00 am
Ends at:1:00 pm
Property Details
| MLS® Number | E12226872 |
| Property Type | Single Family |
| Community Name | Newcastle |
| Parking Space Total | 5 |
| Structure | Shed |
Building
| Bathroom Total | 2 |
| Bedrooms Above Ground | 3 |
| Bedrooms Below Ground | 1 |
| Bedrooms Total | 4 |
| Basement Development | Partially Finished |
| Basement Type | N/a (partially Finished) |
| Construction Style Attachment | Detached |
| Construction Style Split Level | Backsplit |
| Cooling Type | Central Air Conditioning |
| Exterior Finish | Brick, Aluminum Siding |
| Fireplace Present | Yes |
| Foundation Type | Poured Concrete |
| Heating Fuel | Natural Gas |
| Heating Type | Forced Air |
| Size Interior | 1100 - 1500 Sqft |
| Type | House |
| Utility Water | Municipal Water |
Parking
| Attached Garage | |
| Garage |
Land
| Acreage | No |
| Sewer | Sanitary Sewer |
| Size Depth | 210 Ft |
| Size Frontage | 66 Ft ,8 In |
| Size Irregular | 66.7 X 210 Ft |
| Size Total Text | 66.7 X 210 Ft |
Rooms
| Level | Type | Length | Width | Dimensions |
|---|---|---|---|---|
| Lower Level | Recreational, Games Room | 6.212 m | 3.911 m | 6.212 m x 3.911 m |
| Lower Level | Bedroom 4 | 4.419 m | 3.321 m | 4.419 m x 3.321 m |
| Main Level | Living Room | 4.971 m | 3.842 m | 4.971 m x 3.842 m |
| Main Level | Dining Room | 3.262 m | 3.256 m | 3.262 m x 3.256 m |
| Main Level | Kitchen | 3.411 m | 3.243 m | 3.411 m x 3.243 m |
| Upper Level | Primary Bedroom | 4.805 m | 3.503 m | 4.805 m x 3.503 m |
| Upper Level | Bedroom 2 | 4.038 m | 3.025 m | 4.038 m x 3.025 m |
| Upper Level | Bedroom 3 | 2.902 m | 2.569 m | 2.902 m x 2.569 m |
https://www.realtor.ca/real-estate/28481102/599-amos-street-clarington-newcastle-newcastle
Interested?
Contact us for more information
