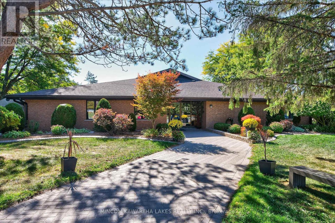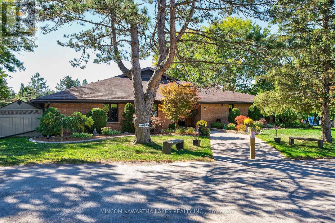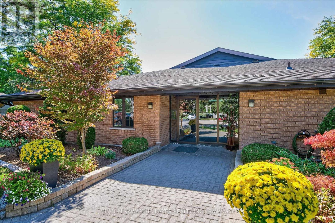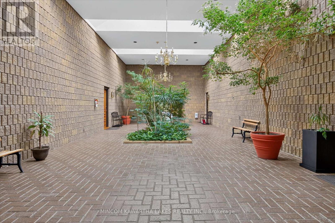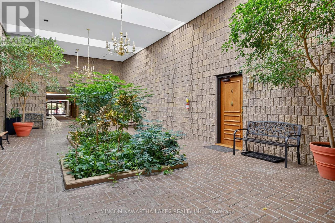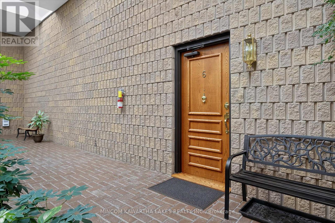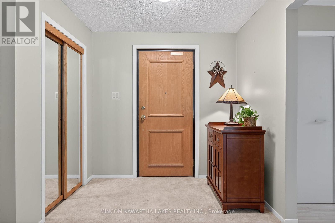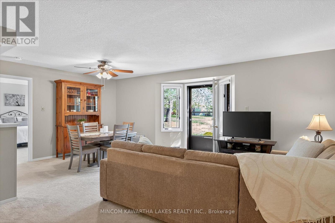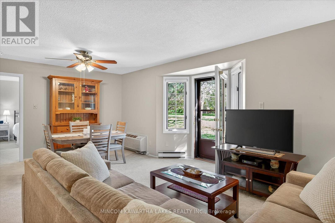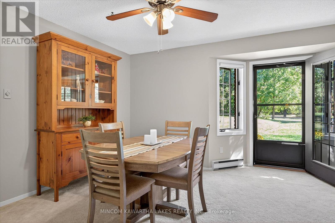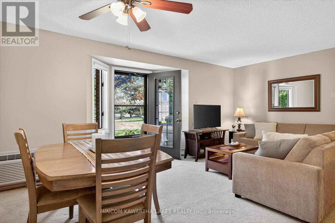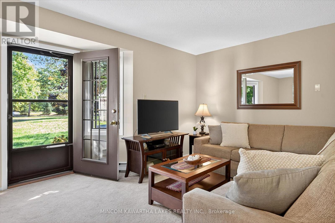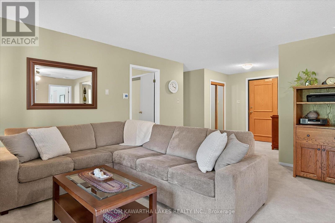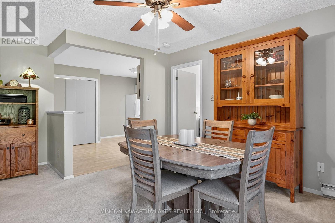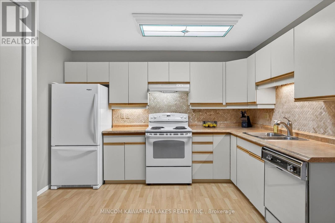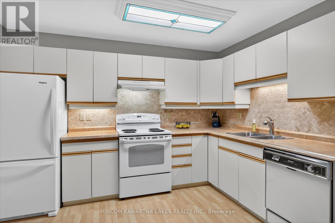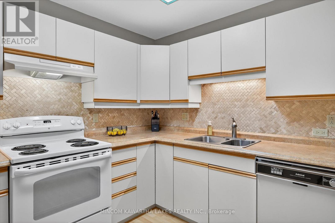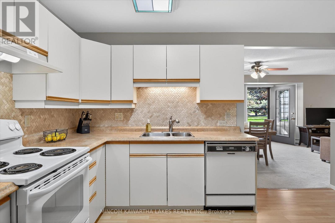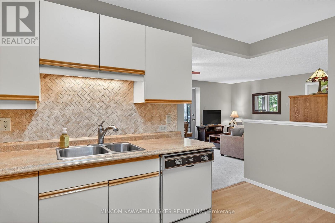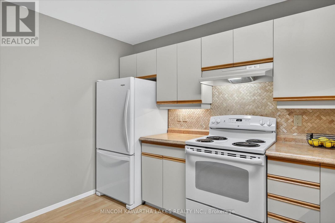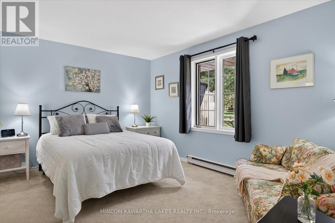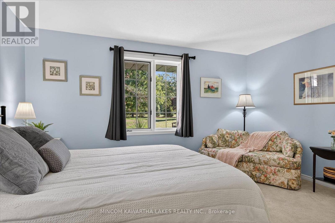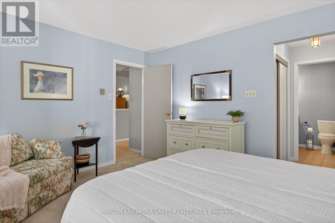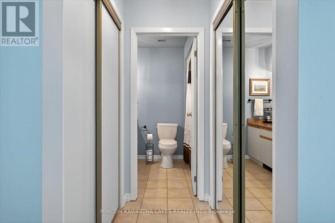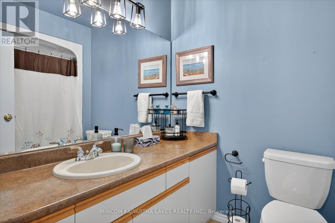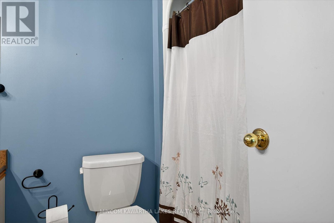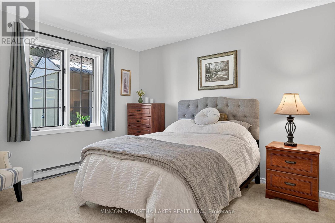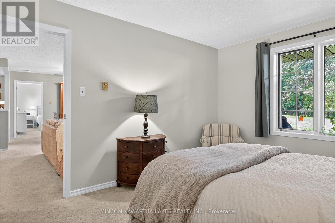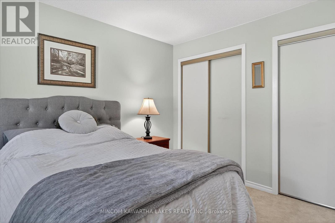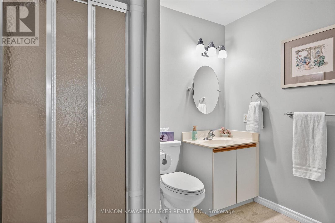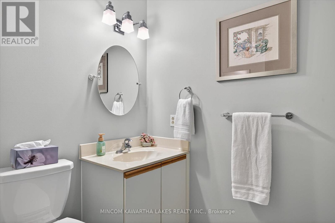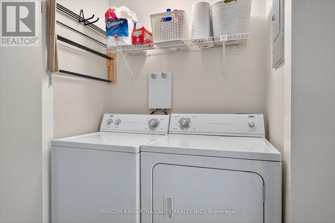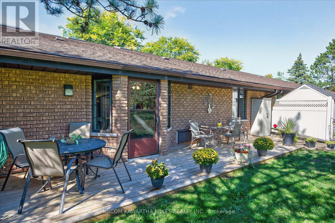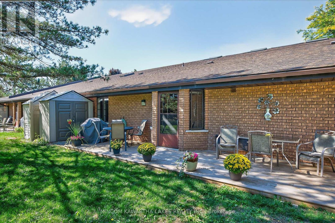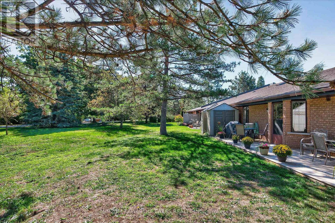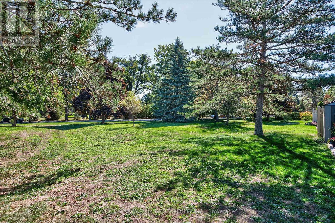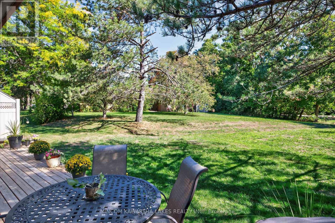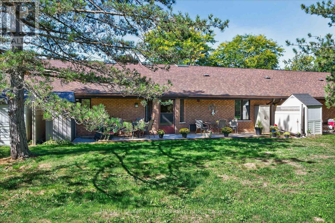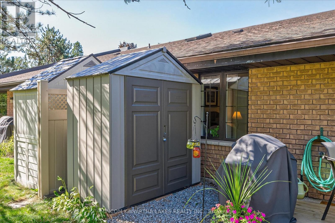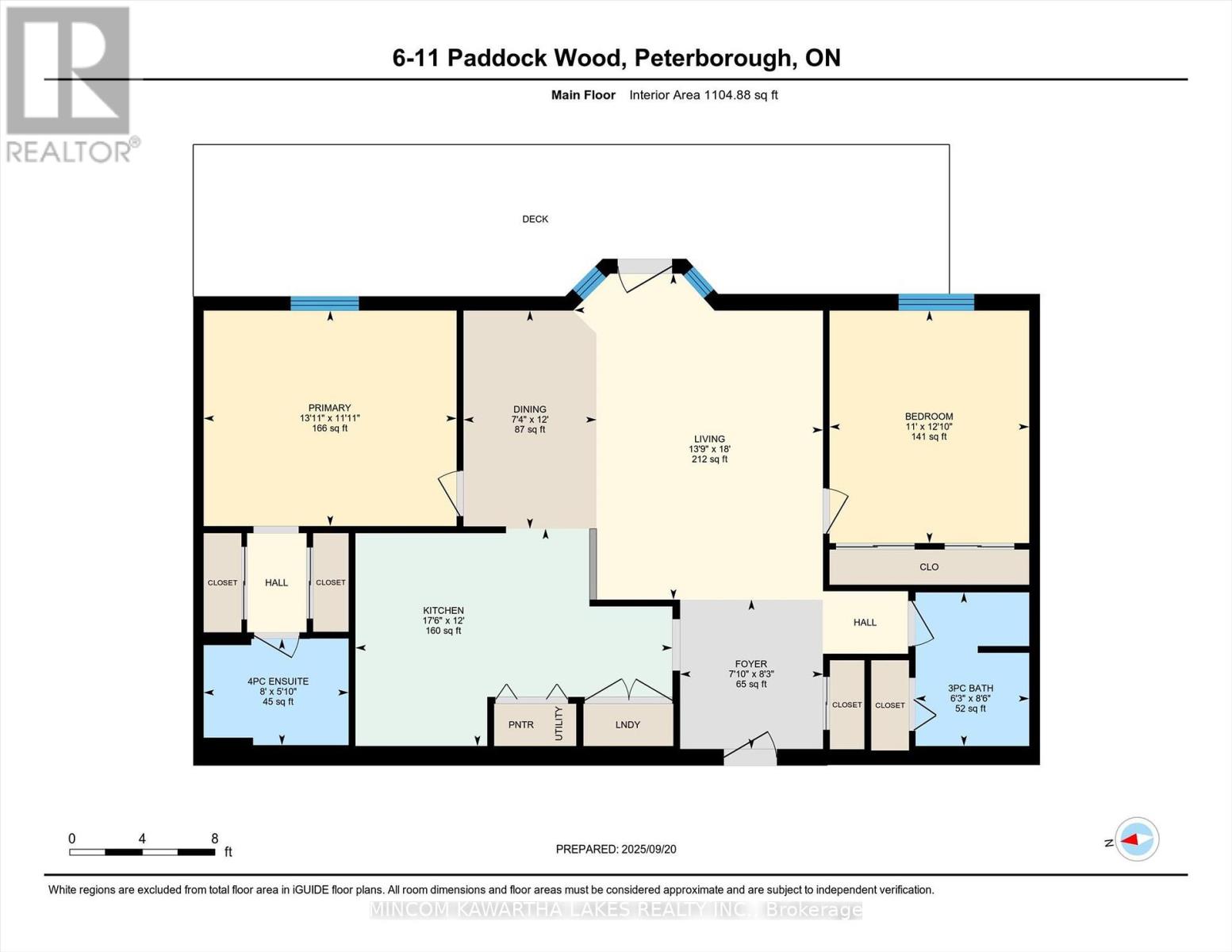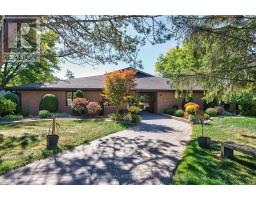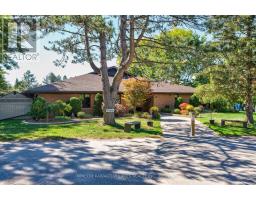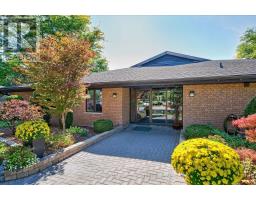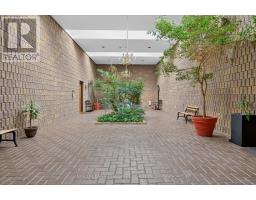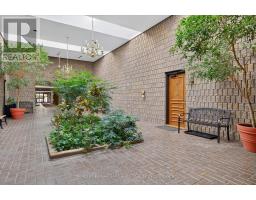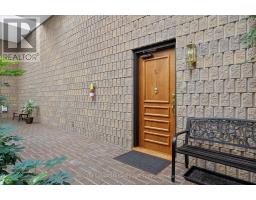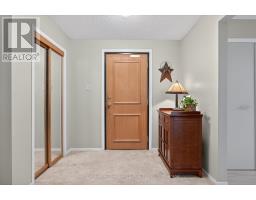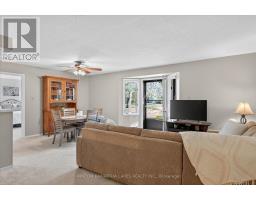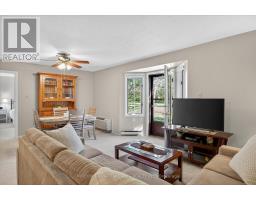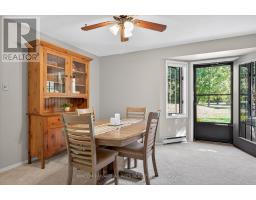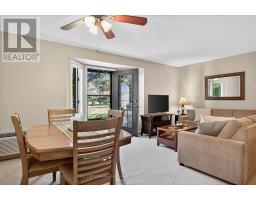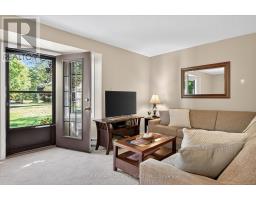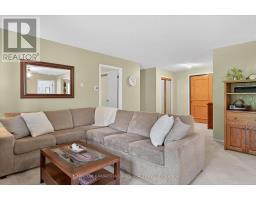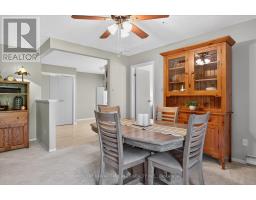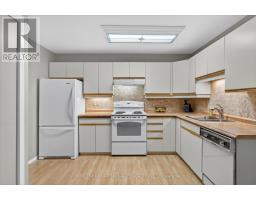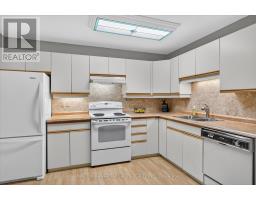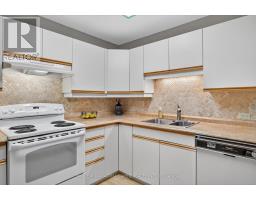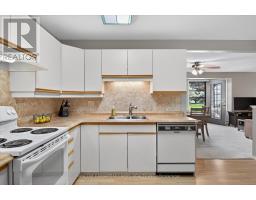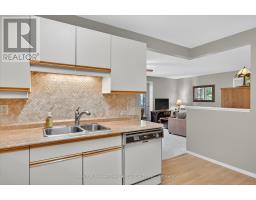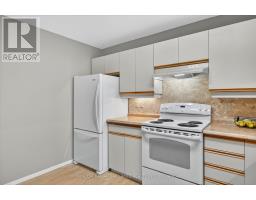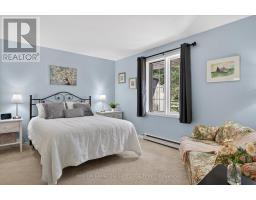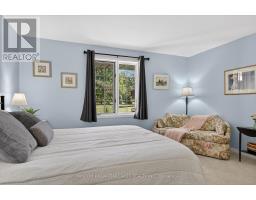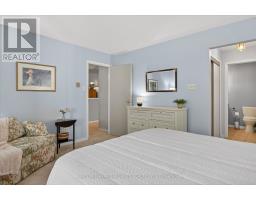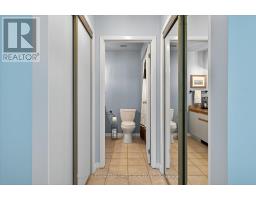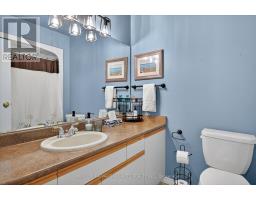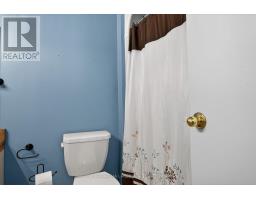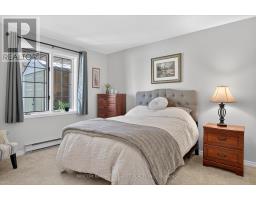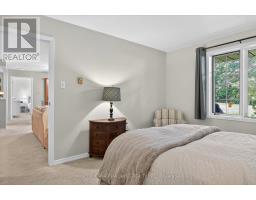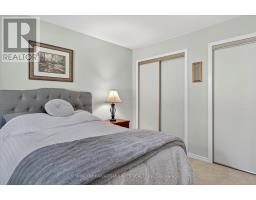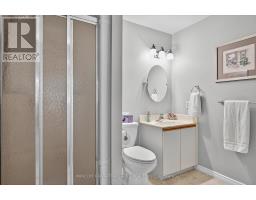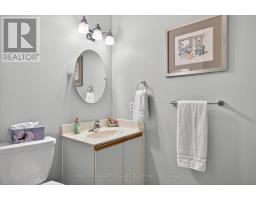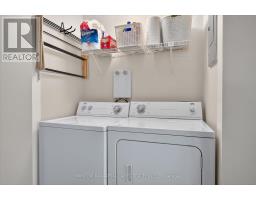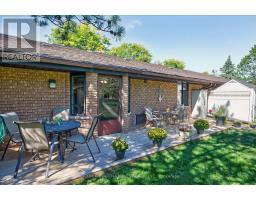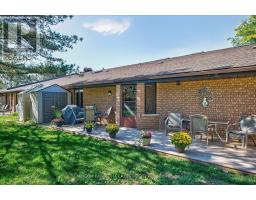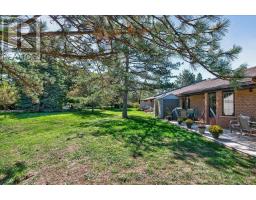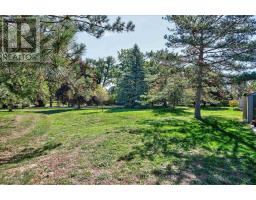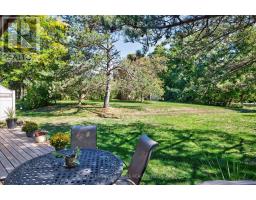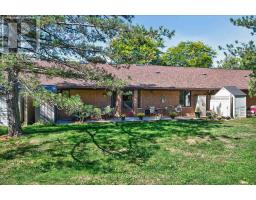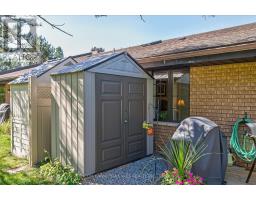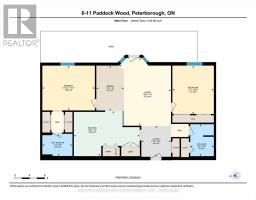6 - 11 Paddock Wood Peterborough (Ashburnham Ward 4), Ontario K9H 7H2
$489,900Maintenance, Water, Common Area Maintenance, Insurance, Parking
$437.03 Monthly
Maintenance, Water, Common Area Maintenance, Insurance, Parking
$437.03 MonthlyWelcome to this well-maintained 2-bedroom, 2-bathroom condo in the highly desirable Paddock Wood community. This bright and functional condo offers an open-concept living and dining area, perfect for entertaining or relaxing, with direct access to a spacious patio (2021) complete with a convenient storage shed. The primary bedroom features a private 4-piece ensuite and double closets, while the second bedroom is ideal for guests, or a home office. This condo comes with two exclusive parking spaces. This unit combines comfort and practicality. Enjoy being just steps from the Rotary Trail, river, golf course, shopping, and more. Whether you're an investor, downsizer, or first-time buyer, this condo offers a comfortable and convenient lifestyle in a sought-after location. (id:61423)
Property Details
| MLS® Number | X12418773 |
| Property Type | Single Family |
| Community Name | Ashburnham Ward 4 |
| Amenities Near By | Golf Nearby, Park |
| Community Features | Pet Restrictions |
| Equipment Type | Water Heater |
| Features | Balcony |
| Parking Space Total | 2 |
| Rental Equipment Type | Water Heater |
Building
| Bathroom Total | 2 |
| Bedrooms Above Ground | 2 |
| Bedrooms Total | 2 |
| Age | 31 To 50 Years |
| Amenities | Visitor Parking |
| Appliances | Dishwasher, Dryer, Stove, Washer, Refrigerator |
| Cooling Type | Central Air Conditioning |
| Exterior Finish | Brick |
| Heating Fuel | Electric |
| Heating Type | Baseboard Heaters |
| Size Interior | 1000 - 1199 Sqft |
| Type | Row / Townhouse |
Parking
| No Garage |
Land
| Acreage | No |
| Land Amenities | Golf Nearby, Park |
| Surface Water | River/stream |
Rooms
| Level | Type | Length | Width | Dimensions |
|---|---|---|---|---|
| Main Level | Foyer | 2.4 m | 2.51 m | 2.4 m x 2.51 m |
| Main Level | Kitchen | 5.33 m | 3.65 m | 5.33 m x 3.65 m |
| Main Level | Dining Room | 2.24 m | 3.67 m | 2.24 m x 3.67 m |
| Main Level | Living Room | 4.18 m | 5.48 m | 4.18 m x 5.48 m |
| Main Level | Primary Bedroom | 4.25 m | 3.62 m | 4.25 m x 3.62 m |
| Main Level | Bedroom 2 | 3.36 m | 3.91 m | 3.36 m x 3.91 m |
Interested?
Contact us for more information
