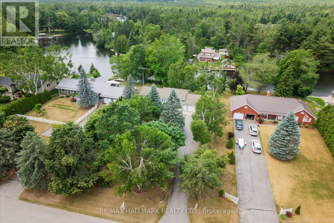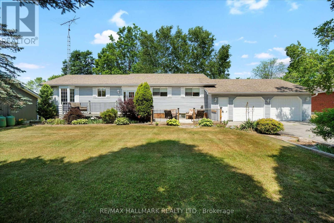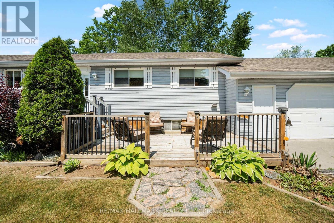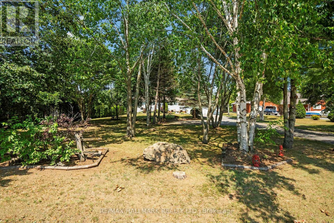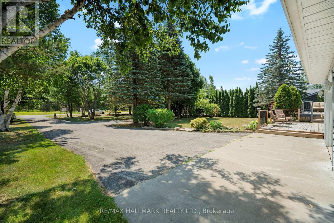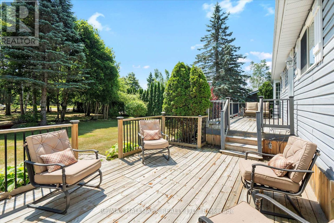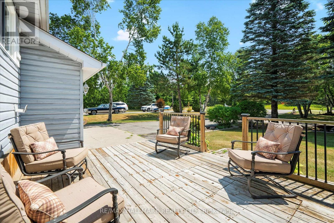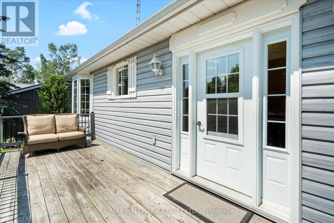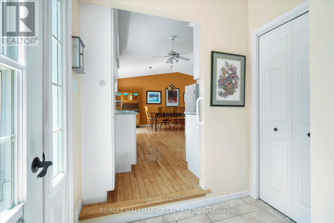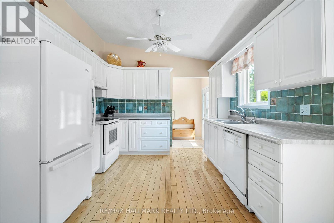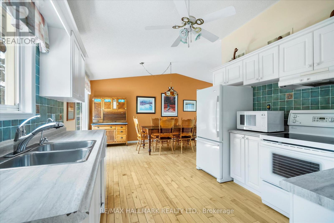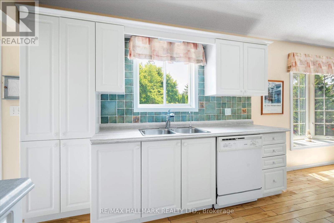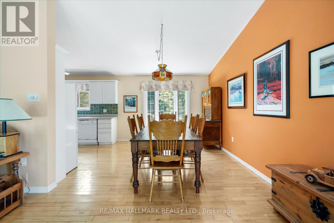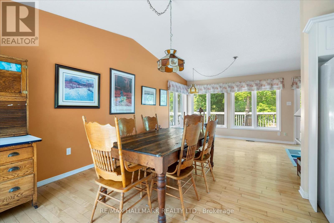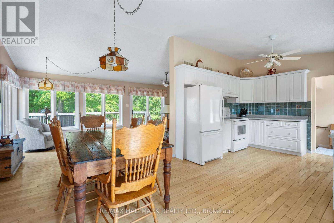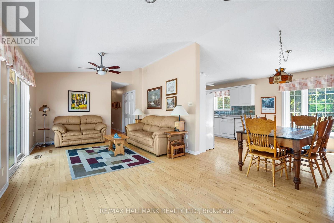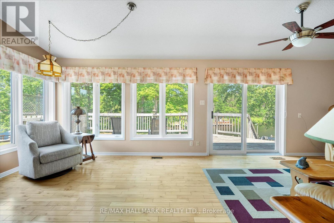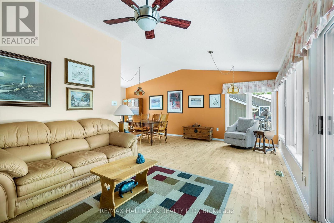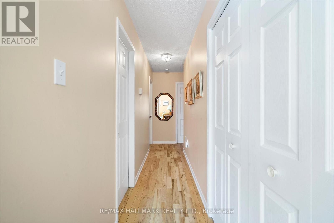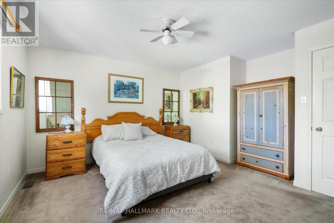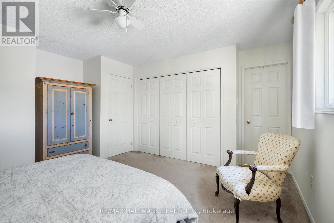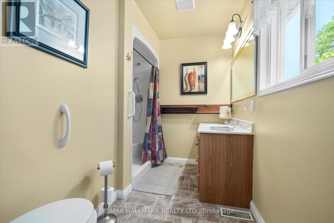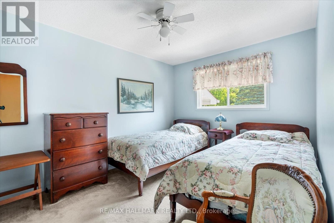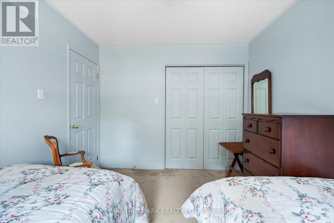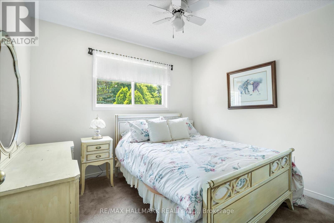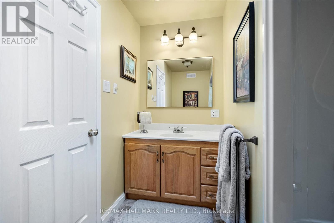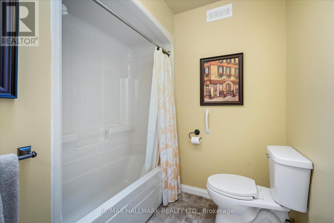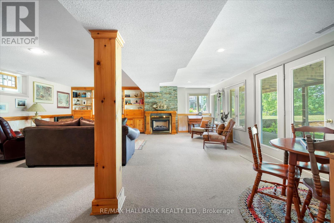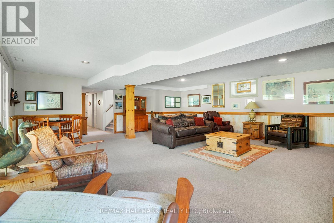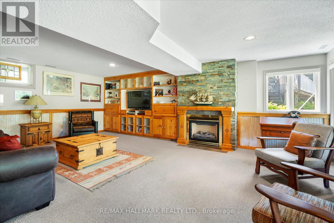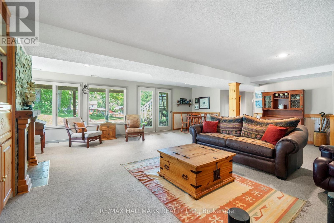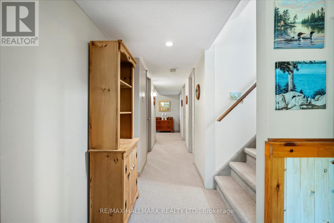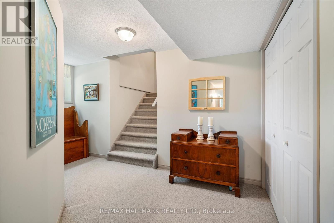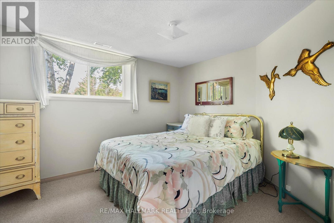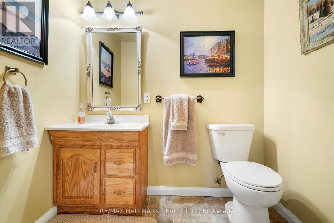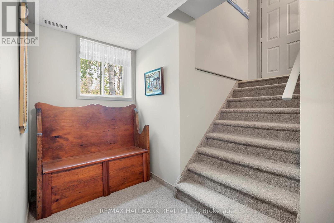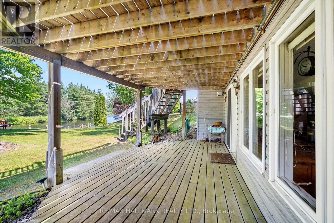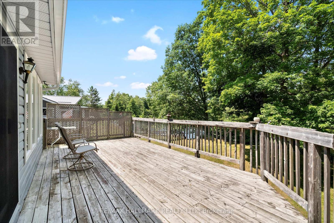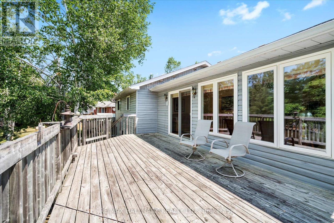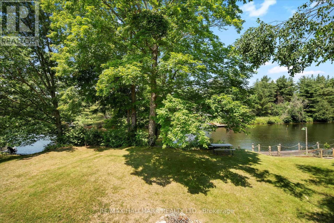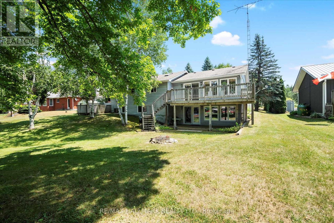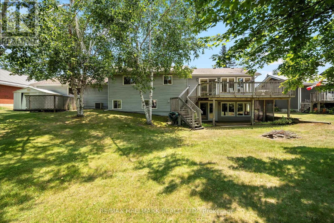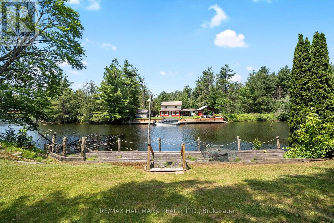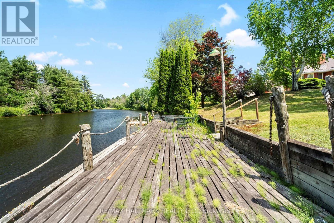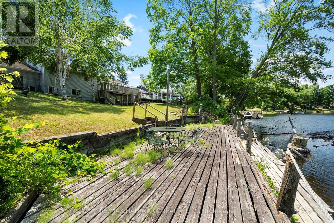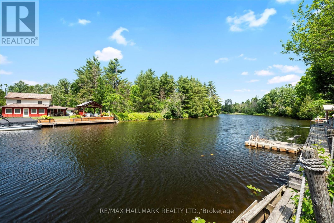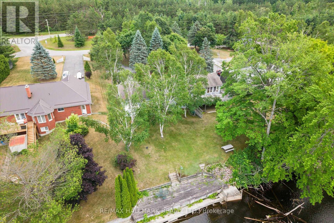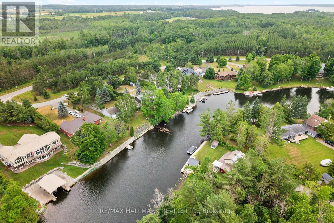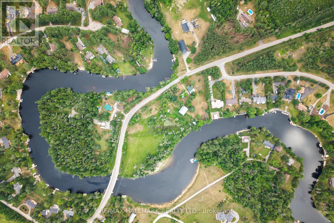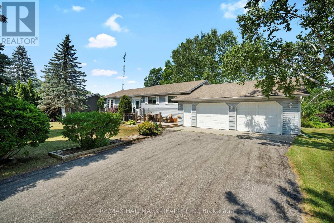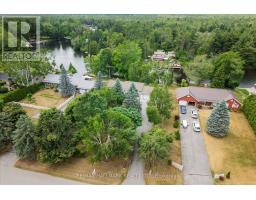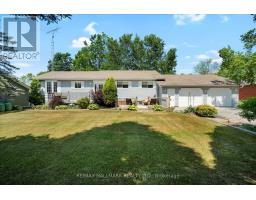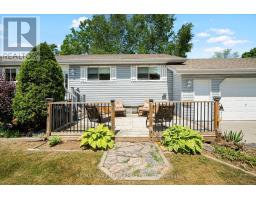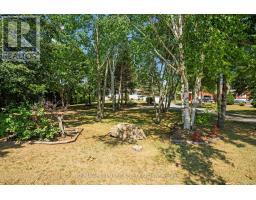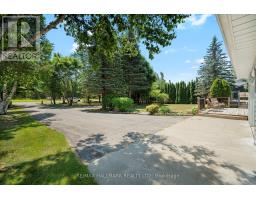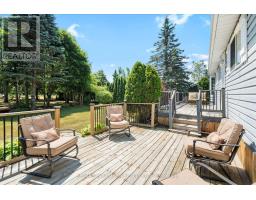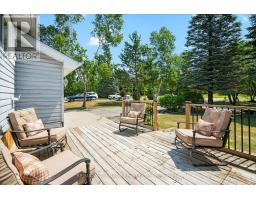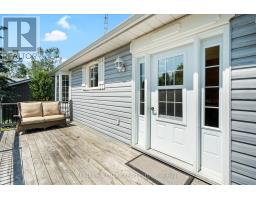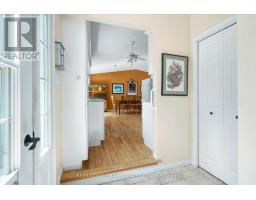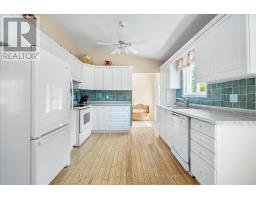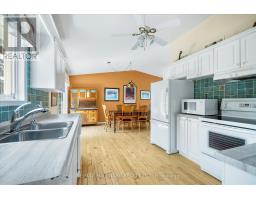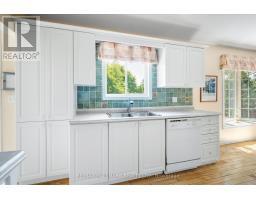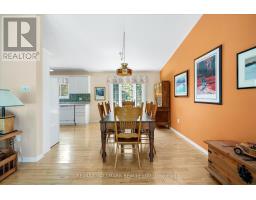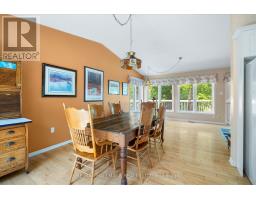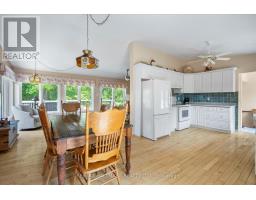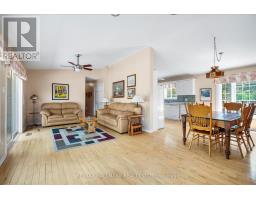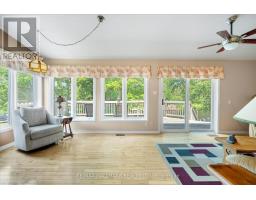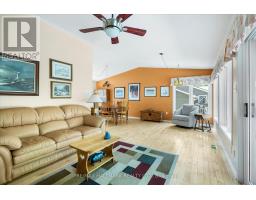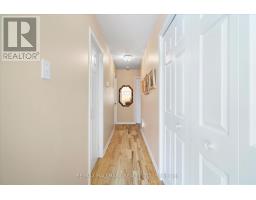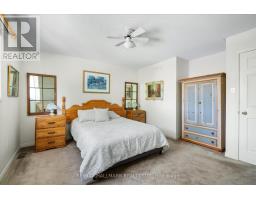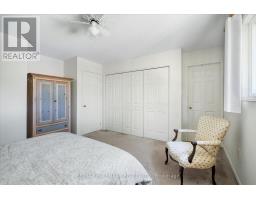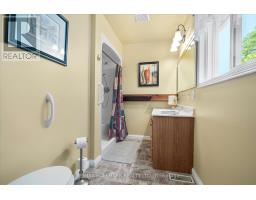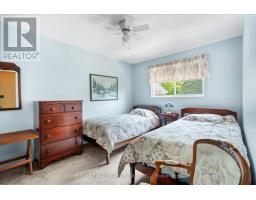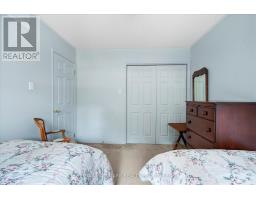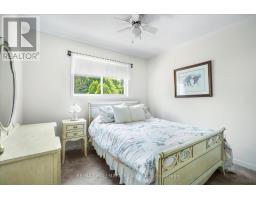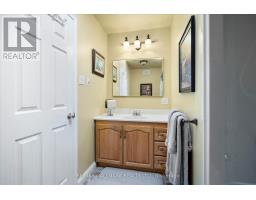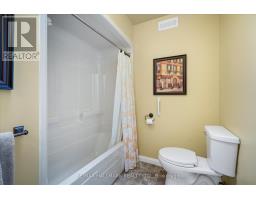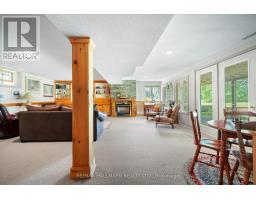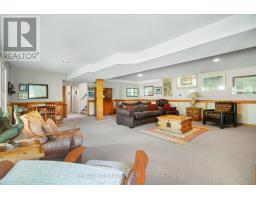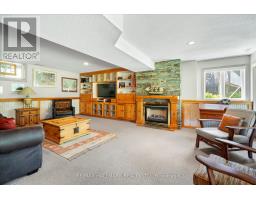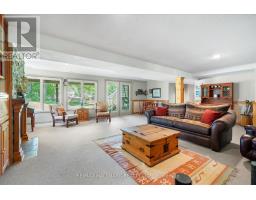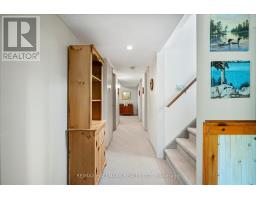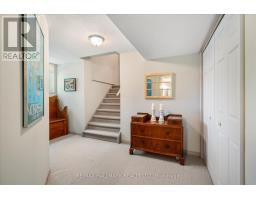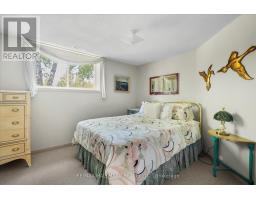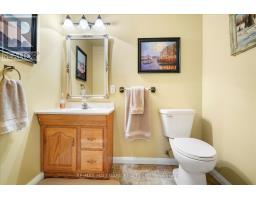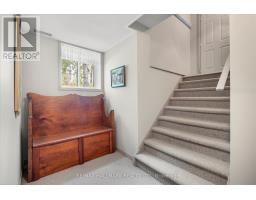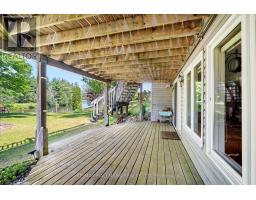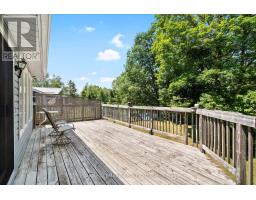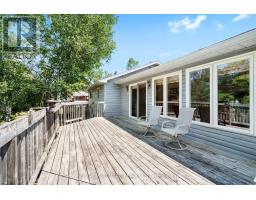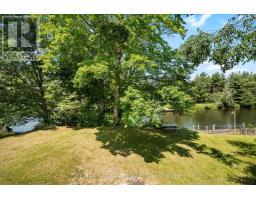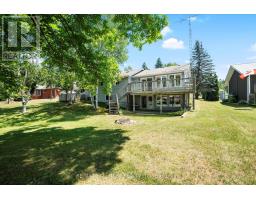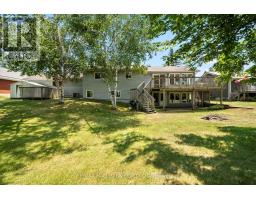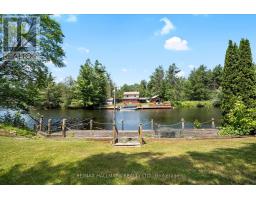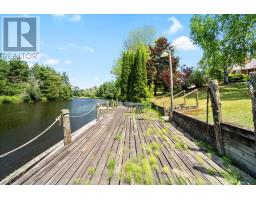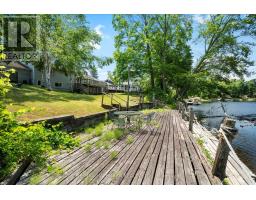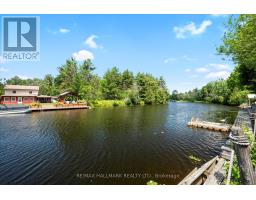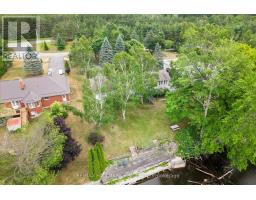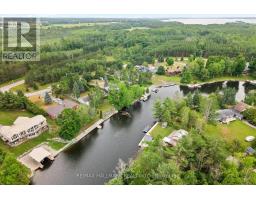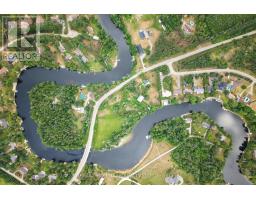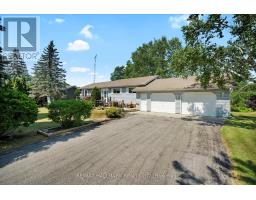4 Bedroom
3 Bathroom
1100 - 1500 sqft
Bungalow
Fireplace
Central Air Conditioning
Forced Air
Waterfront
Landscaped
$999,990
Welcome to 6 Evans Drive located in the beautiful area of Fenelon Falls - Direct Waterfront (100 feet)on the Burnt River - This custom built home is a 3+1 bdrm 2.5 baths with an attached oversized 2 car garage which has direct access to the lower level. Situated in a desirable neighbourhood of mature homes. Fully finished lower level Walk out - with a large recreation room and cozy fireplace all taking in the views of the yard & the river. The main floor has cathedral ceilings in the kitchen and living area. The kitchen is bright and overlooks the front yard and gardens. A nice bay window in the dining area. The living roomoverlooks the back deck and the stunning views of the river. Lots of nature light pours through all the windows - walkout from the living area to a large deck with steps to the manicured lawn. Beautiful views of nature and enjoy watching the boats & other watercraft go by. The primary bedroom is spacious with its own ensuite and views of the water. Lots of room for family & friends with 2 more bedrooms upstairs & another located on the lower floor. The Burnt River is connected to the Trent Waterway System - a 10 min boat ride to Cameron lake or a 10 min car ride to Fenelon Falls. Such a special home to Live, Laugh and Enjoy! (id:61423)
Property Details
|
MLS® Number
|
X12266916 |
|
Property Type
|
Single Family |
|
Community Name
|
Somerville |
|
Amenities Near By
|
Marina |
|
Easement
|
Other |
|
Features
|
Sump Pump |
|
Parking Space Total
|
12 |
|
Structure
|
Deck, Dock |
|
View Type
|
Direct Water View |
|
Water Front Name
|
Burnt River |
|
Water Front Type
|
Waterfront |
Building
|
Bathroom Total
|
3 |
|
Bedrooms Above Ground
|
3 |
|
Bedrooms Below Ground
|
1 |
|
Bedrooms Total
|
4 |
|
Appliances
|
Garage Door Opener Remote(s), Water Heater, Water Softener, Blinds, Dishwasher, Dryer, Garage Door Opener, Stove, Washer, Refrigerator |
|
Architectural Style
|
Bungalow |
|
Basement Development
|
Finished |
|
Basement Features
|
Walk Out |
|
Basement Type
|
N/a (finished) |
|
Construction Style Attachment
|
Detached |
|
Cooling Type
|
Central Air Conditioning |
|
Exterior Finish
|
Vinyl Siding |
|
Fire Protection
|
Smoke Detectors |
|
Fireplace Present
|
Yes |
|
Fireplace Total
|
1 |
|
Half Bath Total
|
1 |
|
Heating Fuel
|
Propane |
|
Heating Type
|
Forced Air |
|
Stories Total
|
1 |
|
Size Interior
|
1100 - 1500 Sqft |
|
Type
|
House |
|
Utility Water
|
Drilled Well |
Parking
Land
|
Access Type
|
Year-round Access, Private Docking |
|
Acreage
|
No |
|
Land Amenities
|
Marina |
|
Landscape Features
|
Landscaped |
|
Sewer
|
Septic System |
|
Size Depth
|
225 Ft ,8 In |
|
Size Frontage
|
100 Ft ,6 In |
|
Size Irregular
|
100.5 X 225.7 Ft ; Waterfront Is 102.14 Ft & East Side Of P |
|
Size Total Text
|
100.5 X 225.7 Ft ; Waterfront Is 102.14 Ft & East Side Of P |
|
Surface Water
|
River/stream |
Rooms
| Level |
Type |
Length |
Width |
Dimensions |
|
Lower Level |
Bedroom 4 |
3.9 m |
3.02 m |
3.9 m x 3.02 m |
|
Lower Level |
Recreational, Games Room |
7.54 m |
7.51 m |
7.54 m x 7.51 m |
|
Main Level |
Living Room |
7.13 m |
3.67 m |
7.13 m x 3.67 m |
|
Main Level |
Kitchen |
6.7 m |
6.55 m |
6.7 m x 6.55 m |
|
Main Level |
Primary Bedroom |
4.39 m |
4.14 m |
4.39 m x 4.14 m |
|
Main Level |
Bedroom 2 |
2.72 m |
3.72 m |
2.72 m x 3.72 m |
|
Main Level |
Bedroom 3 |
3.07 m |
2.54 m |
3.07 m x 2.54 m |
Utilities
|
Cable
|
Installed |
|
Electricity
|
Installed |
|
Wireless
|
Available |
|
Electricity Connected
|
Connected |
|
Telephone
|
Connected |
https://www.realtor.ca/real-estate/28567344/6-evans-drive-kawartha-lakes-somerville-somerville
