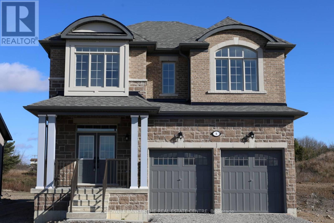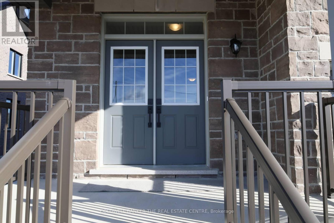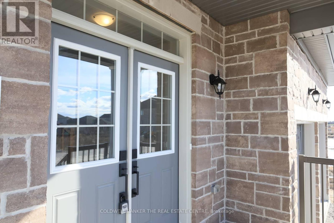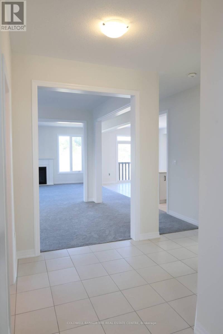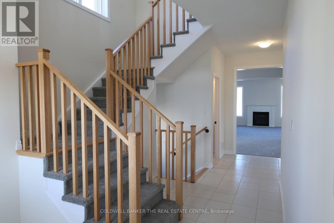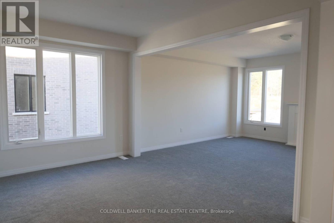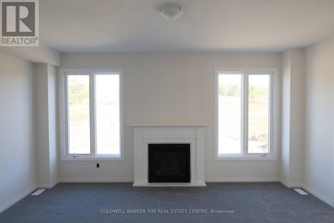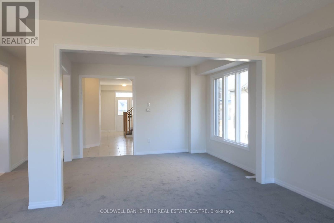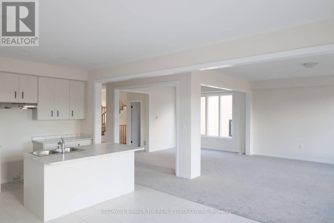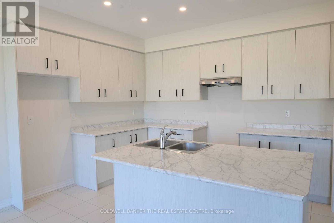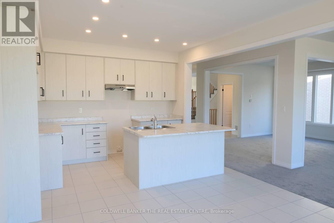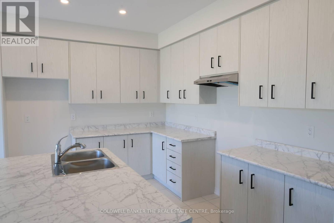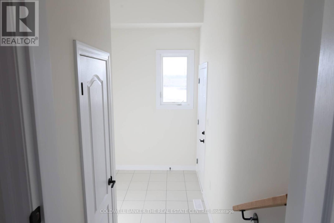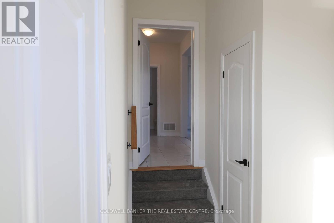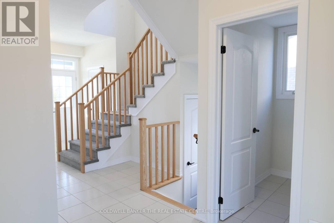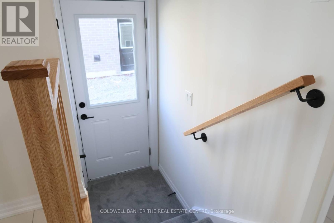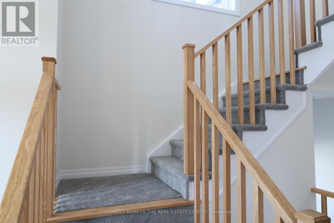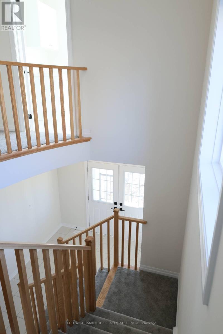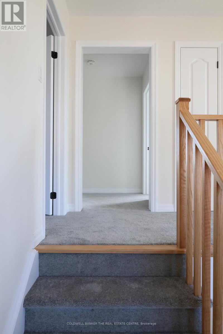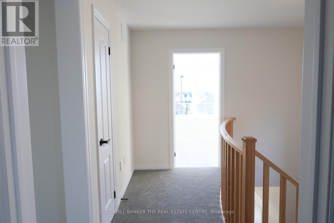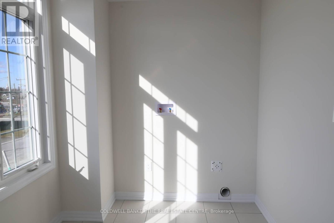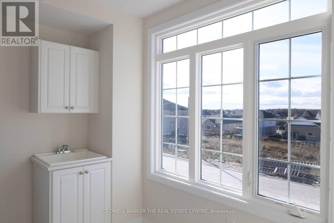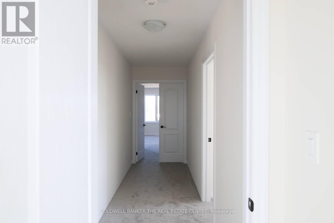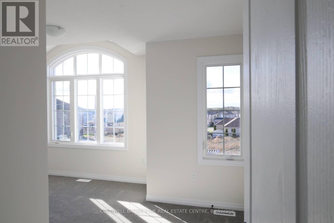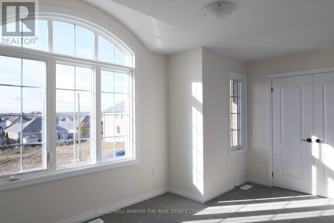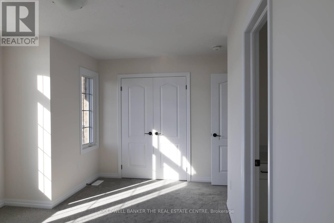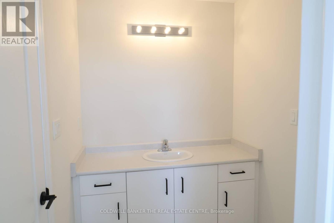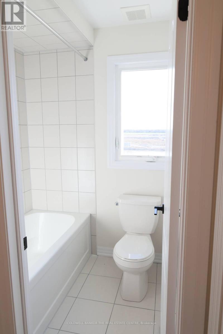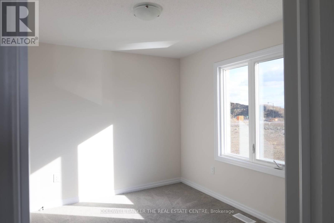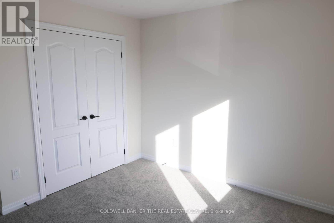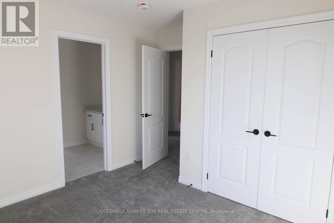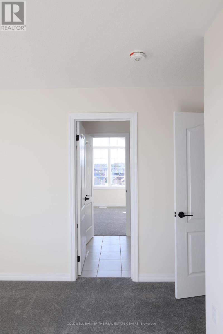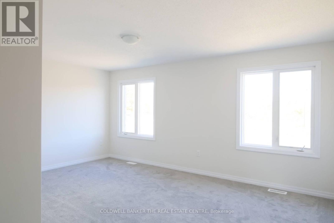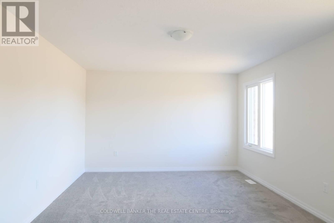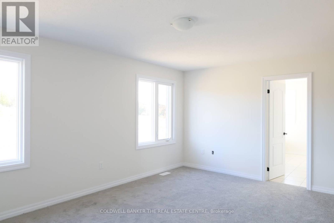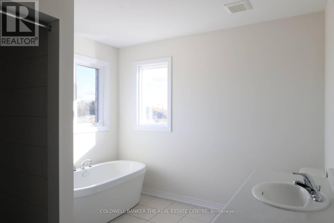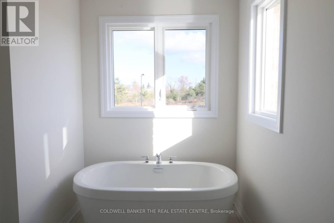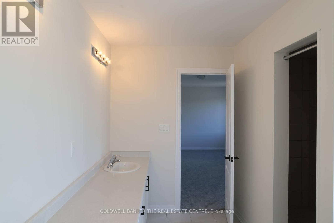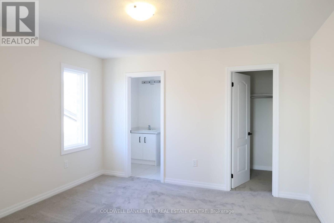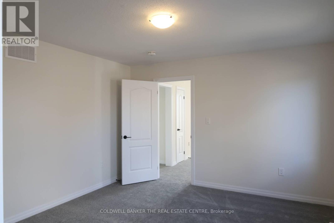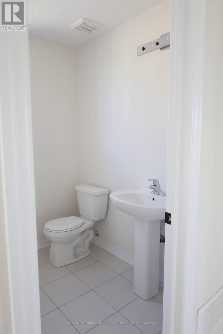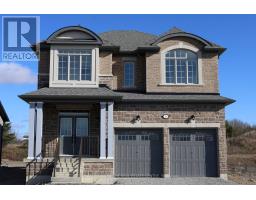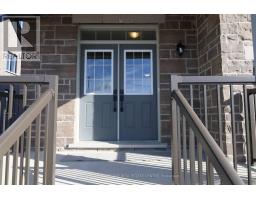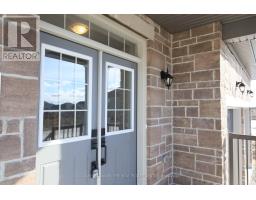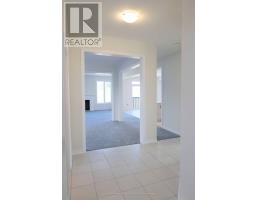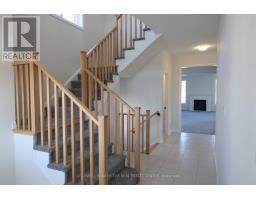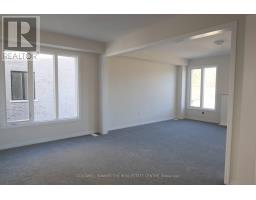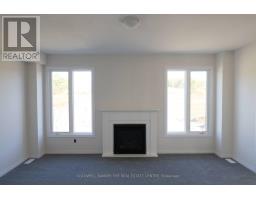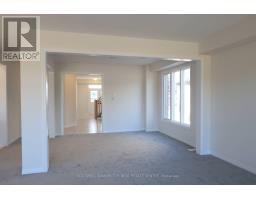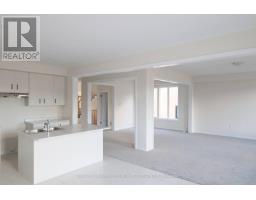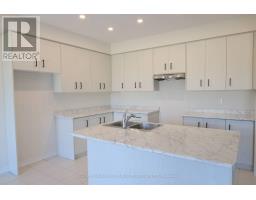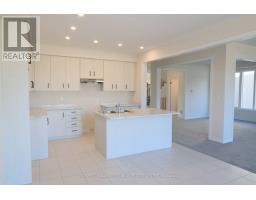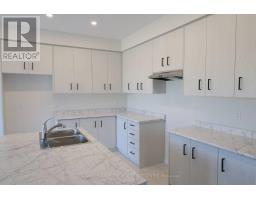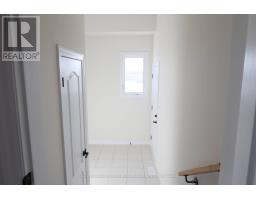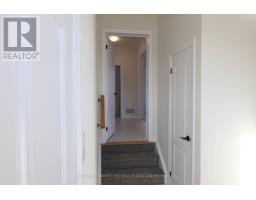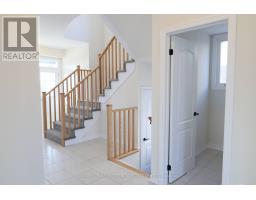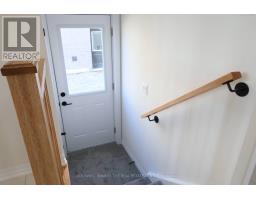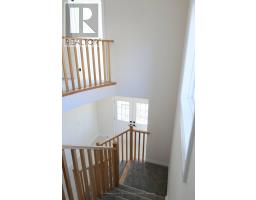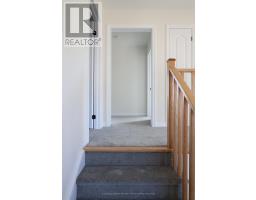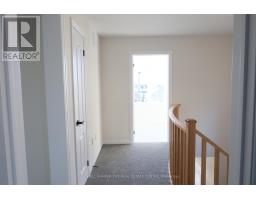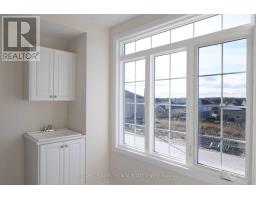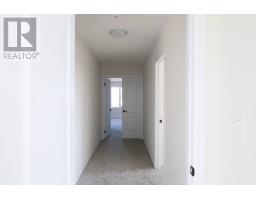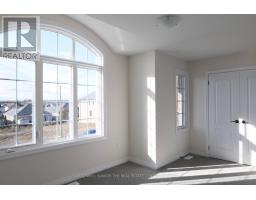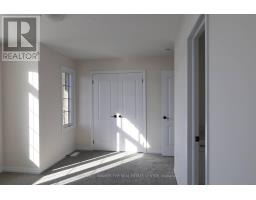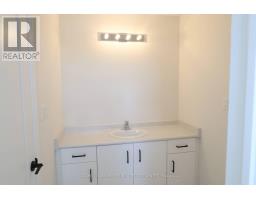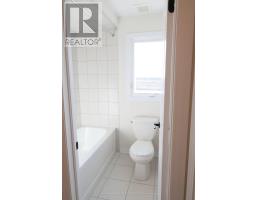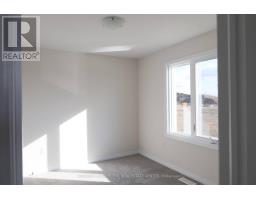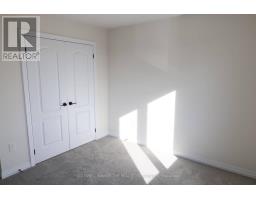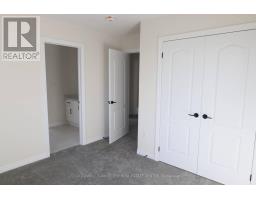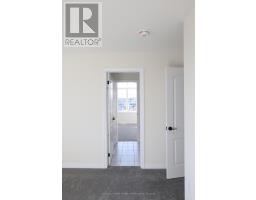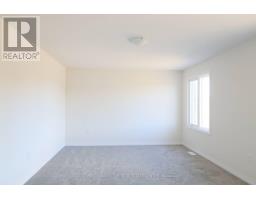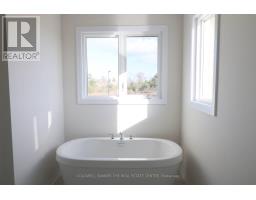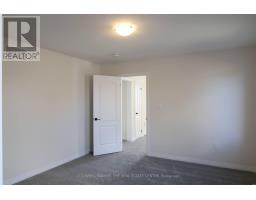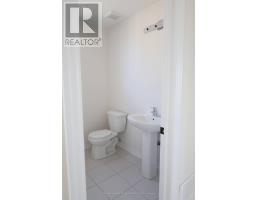4 Bedroom
4 Bathroom
2500 - 3000 sqft
Fireplace
None
Forced Air
$799,990
INVENTORY SALE!! Welcome to The Newcastle at Morningside Trail in Lindsay- a growing community close to schools, amenities and public parks. This 2,709 sq ft 2 storey had 4 bedrooms, 3.5 bathrooms and an open concept layout that combines the kitchen, breakfast and great room. Brick and stone exterior with 25 year shingles and upgraded windows provide timeless curb appeal. Desirable feature such as a gas fireplace, 9' ceilings on the main floor, a spacious primary suite with 6ft x 12ft walk in closet awaits. The side entrance to the basement offers excellent rental or in-law suite potential. A beautiful blend of comfort, function and flexibility in a sought- after community, where other pre-construction lots are still available as well. Start earning equity in your home today! (id:61423)
Property Details
|
MLS® Number
|
X12566954 |
|
Property Type
|
Single Family |
|
Community Name
|
Lindsay |
|
Equipment Type
|
Water Heater |
|
Parking Space Total
|
4 |
|
Rental Equipment Type
|
Water Heater |
Building
|
Bathroom Total
|
4 |
|
Bedrooms Above Ground
|
4 |
|
Bedrooms Total
|
4 |
|
Amenities
|
Fireplace(s) |
|
Appliances
|
Water Heater |
|
Basement Development
|
Unfinished |
|
Basement Type
|
N/a (unfinished) |
|
Construction Style Attachment
|
Detached |
|
Cooling Type
|
None |
|
Exterior Finish
|
Brick, Stone |
|
Fireplace Present
|
Yes |
|
Foundation Type
|
Poured Concrete |
|
Half Bath Total
|
1 |
|
Heating Fuel
|
Natural Gas |
|
Heating Type
|
Forced Air |
|
Stories Total
|
2 |
|
Size Interior
|
2500 - 3000 Sqft |
|
Type
|
House |
|
Utility Water
|
Municipal Water |
Parking
Land
|
Acreage
|
No |
|
Sewer
|
Sanitary Sewer |
|
Size Depth
|
102 Ft ,4 In |
|
Size Frontage
|
49 Ft ,2 In |
|
Size Irregular
|
49.2 X 102.4 Ft |
|
Size Total Text
|
49.2 X 102.4 Ft|under 1/2 Acre |
Rooms
| Level |
Type |
Length |
Width |
Dimensions |
|
Second Level |
Bathroom |
3.65 m |
1.82 m |
3.65 m x 1.82 m |
|
Second Level |
Bedroom 4 |
3.84 m |
3.84 m |
3.84 m x 3.84 m |
|
Second Level |
Bathroom |
2.74 m |
1.52 m |
2.74 m x 1.52 m |
|
Second Level |
Primary Bedroom |
5.3 m |
3.84 m |
5.3 m x 3.84 m |
|
Second Level |
Bathroom |
3.04 m |
3.65 m |
3.04 m x 3.65 m |
|
Second Level |
Laundry Room |
3.65 m |
2.13 m |
3.65 m x 2.13 m |
|
Second Level |
Bedroom 2 |
4.87 m |
3.29 m |
4.87 m x 3.29 m |
|
Second Level |
Bedroom 3 |
2.77 m |
3.35 m |
2.77 m x 3.35 m |
|
Main Level |
Foyer |
3.35 m |
1.82 m |
3.35 m x 1.82 m |
|
Main Level |
Mud Room |
1.82 m |
3.65 m |
1.82 m x 3.65 m |
|
Main Level |
Dining Room |
4.08 m |
3.16 m |
4.08 m x 3.16 m |
|
Main Level |
Kitchen |
3.84 m |
2.92 m |
3.84 m x 2.92 m |
|
Main Level |
Eating Area |
3.84 m |
3.65 m |
3.84 m x 3.65 m |
|
Main Level |
Great Room |
5.3 m |
4.57 m |
5.3 m x 4.57 m |
Utilities
|
Cable
|
Available |
|
Electricity
|
Installed |
|
Sewer
|
Installed |
https://www.realtor.ca/real-estate/29126820/6-fisher-road-kawartha-lakes-lindsay-lindsay
