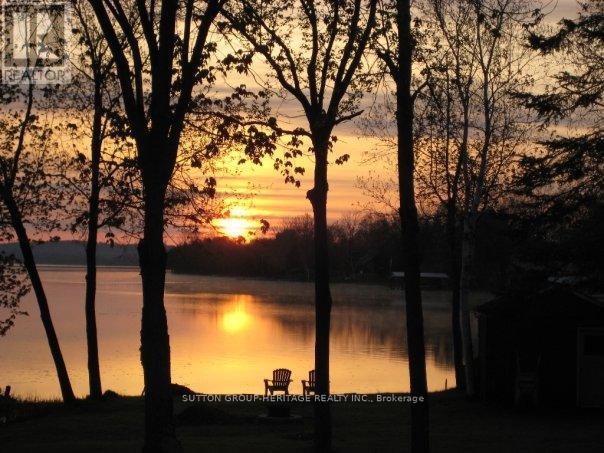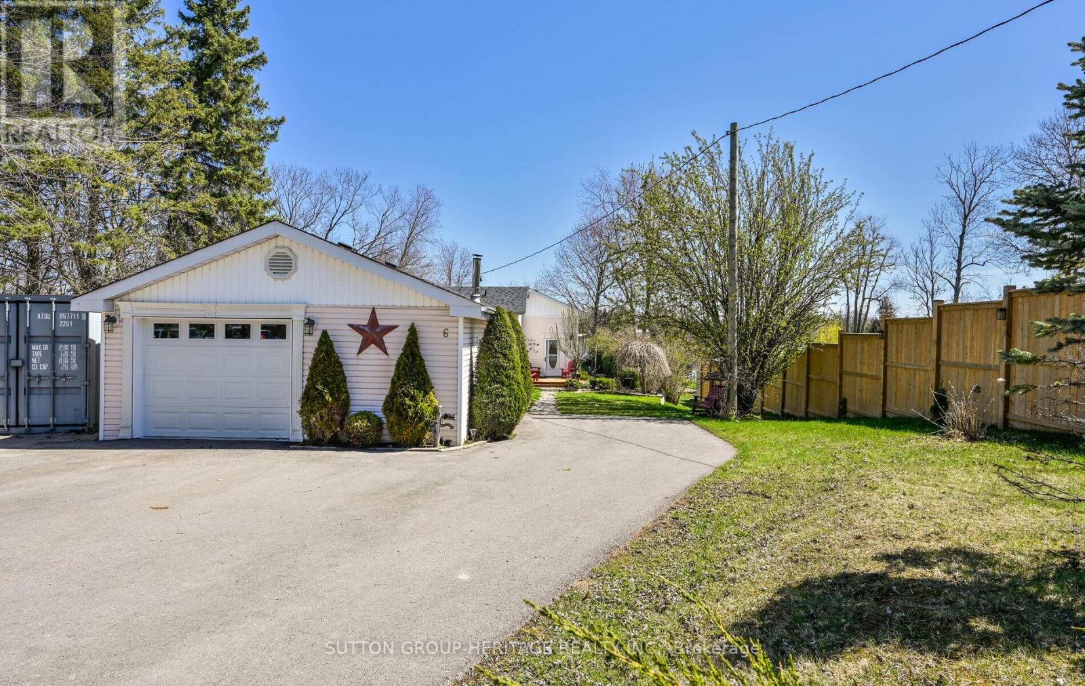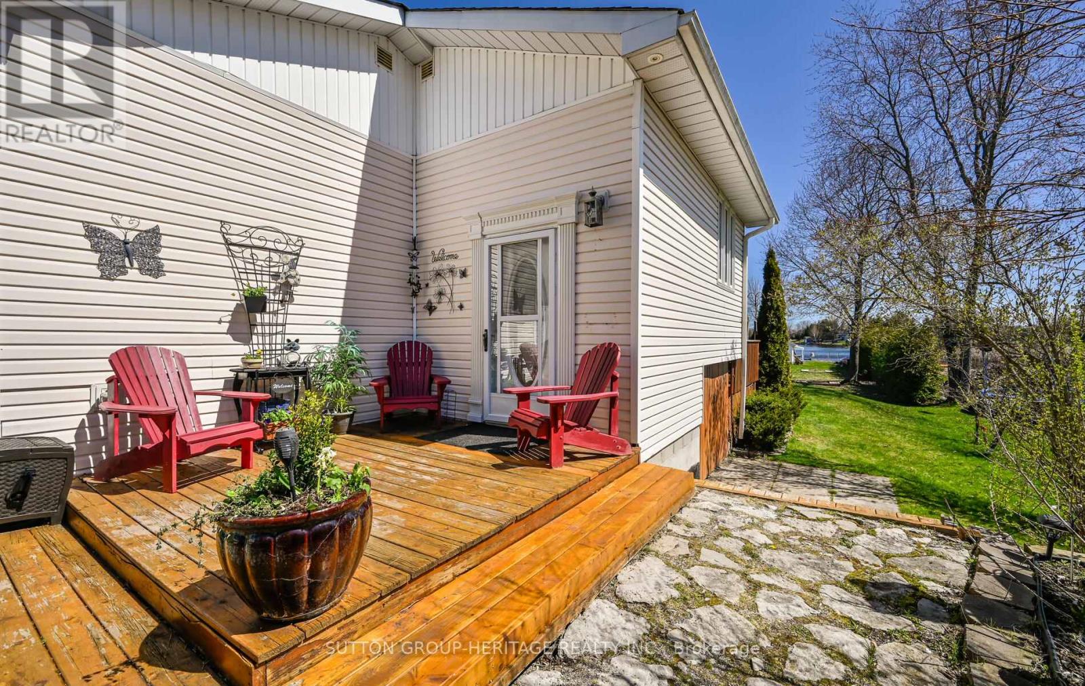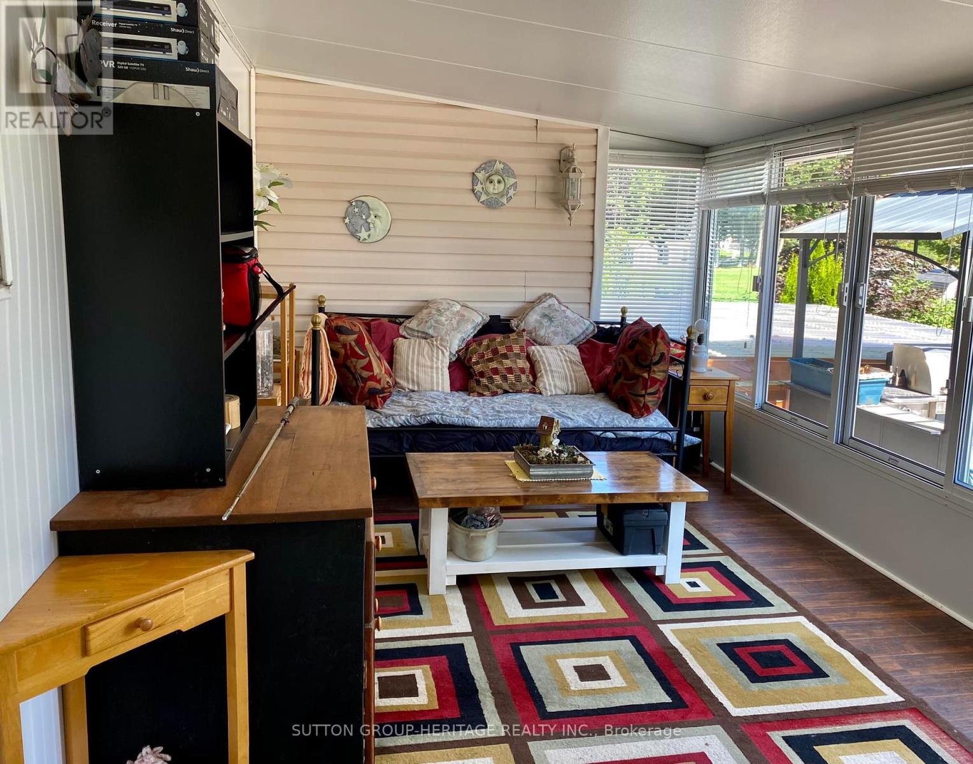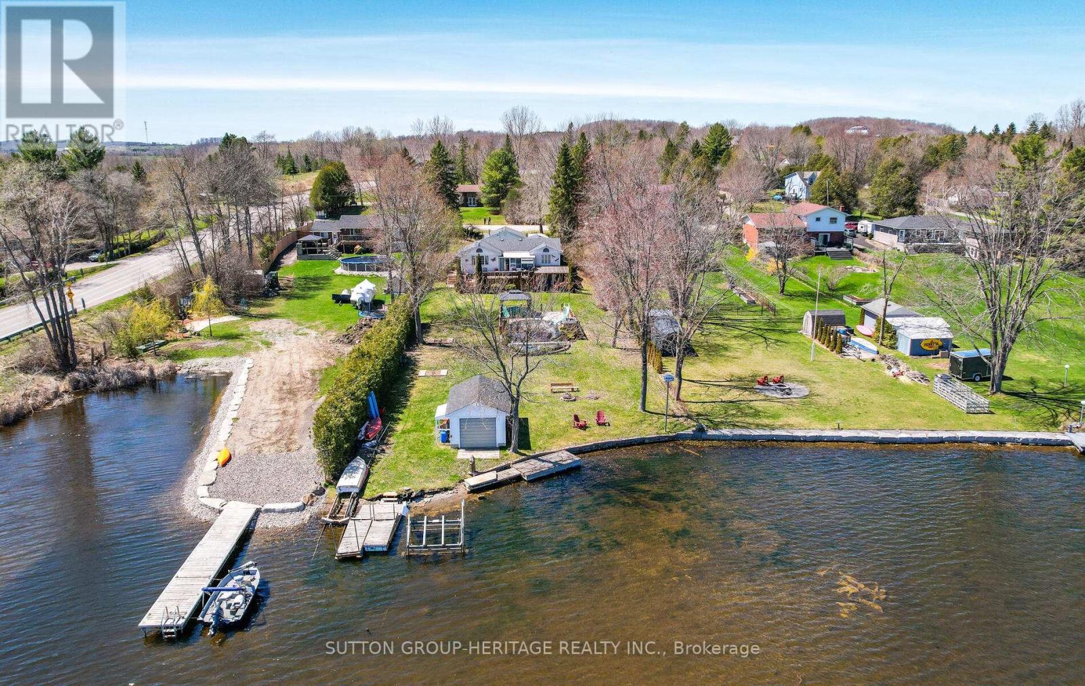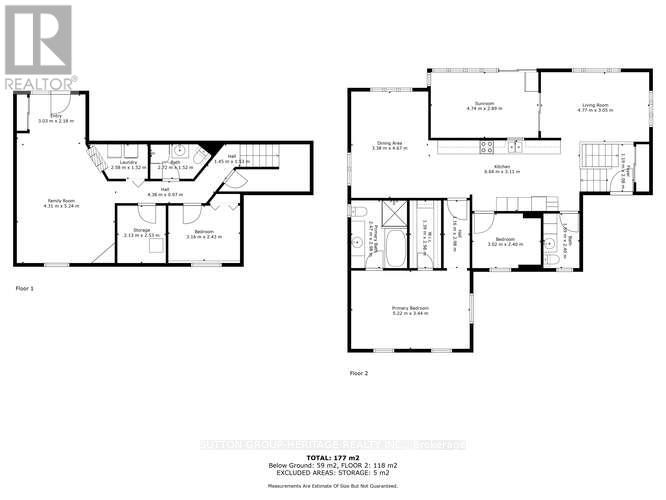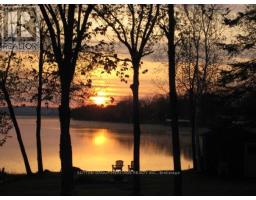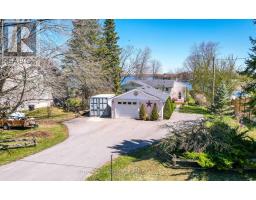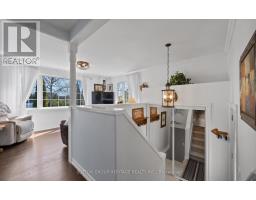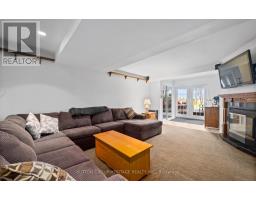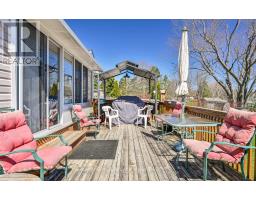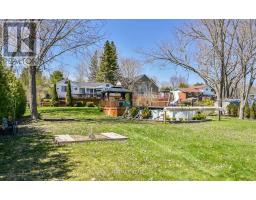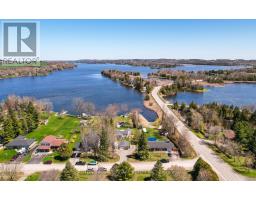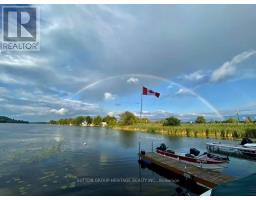3 Bedroom
3 Bathroom
Bungalow
Fireplace
Above Ground Pool
Central Air Conditioning
Forced Air
Waterfront
$1,149,649
HAVE YOU EVER DREAMT OF YOURSELVES SITTING BY THE WATER AND WATCHING A GORGEOUS SUNRISE LIKE THIS? MAKE IT A REALITY!! GREAT LOCATION, APPROXIMATELY 20 MINUTES TO HWY 115. PETERBOROUGH IS CLOSE BY FOR THE NUMEROUS AMENITIES YOU MAY NEED. THIS YEAR ROUND HOME WITH A SUNROOM THAT HAS A WALKOUT TO THE DECK THAT OVERLOOKS THE POOL AREA AND CHEMONG LAKE (PART OF THE TRI-LAKES/TRENT SEVERN WATERWAY SYSTEM) WITH A DETACHED 1.5 CAR GARAGE. THIS LOVELY HOME OFFERS A RECENTLY RENOVATED KITCHEN WITH B/I APPLIANCES, GRANITE COUNTERTOP, WALKOUT BASEMENT WITH GAS FIREPLACE AND SURROUND SOUND SYSTEM, ABOVE GROUND POOL WITH THE FURNISHINGS THAT ARE UNDER THE GAZEBO. A MARINE RAILWAY SYSTEM WITH A NAYLOR BOATLIFT AND DOCKING FOR 4 BOATS. BOATHOUSE. HORSESHOE PITS. 200 AMP BREAKERS. PERGOLA. **** EXTRAS **** ROOF APPROX 8 YEARS OLD. TAXES ARE INTERIM. 2ND BR/DEN. (id:48219)
Property Details
|
MLS® Number
|
X8294458 |
|
Property Type
|
Single Family |
|
Community Name
|
Rural Smith-Ennismore-Lakefield |
|
Features
|
Irregular Lot Size, Sloping, Sump Pump |
|
Parking Space Total
|
7 |
|
Pool Type
|
Above Ground Pool |
|
Structure
|
Dock, Boathouse, Boathouse |
|
View Type
|
Direct Water View, Lake View |
|
Water Front Type
|
Waterfront |
Building
|
Bathroom Total
|
3 |
|
Bedrooms Above Ground
|
2 |
|
Bedrooms Below Ground
|
1 |
|
Bedrooms Total
|
3 |
|
Appliances
|
Garage Door Opener Remote(s), Oven - Built-in, Range, Water Softener |
|
Architectural Style
|
Bungalow |
|
Basement Development
|
Finished |
|
Basement Features
|
Walk Out |
|
Basement Type
|
N/a (finished) |
|
Construction Style Attachment
|
Detached |
|
Cooling Type
|
Central Air Conditioning |
|
Exterior Finish
|
Vinyl Siding |
|
Fireplace Present
|
Yes |
|
Fireplace Total
|
1 |
|
Foundation Type
|
Unknown |
|
Heating Fuel
|
Natural Gas |
|
Heating Type
|
Forced Air |
|
Stories Total
|
1 |
|
Type
|
House |
Parking
Land
|
Access Type
|
Year-round Access, Private Docking |
|
Acreage
|
No |
|
Sewer
|
Septic System |
|
Size Irregular
|
80 X 255.27 Ft ; 272.95 Waterfront 82.21 |
|
Size Total Text
|
80 X 255.27 Ft ; 272.95 Waterfront 82.21|1/2 - 1.99 Acres |
Rooms
| Level |
Type |
Length |
Width |
Dimensions |
|
Basement |
Bedroom 3 |
3.2 m |
2.43 m |
3.2 m x 2.43 m |
|
Basement |
Recreational, Games Room |
5.13 m |
4.29 m |
5.13 m x 4.29 m |
|
Basement |
Other |
3.05 m |
2.44 m |
3.05 m x 2.44 m |
|
Ground Level |
Living Room |
4.65 m |
2.92 m |
4.65 m x 2.92 m |
|
Ground Level |
Dining Room |
4.7 m |
3.4 m |
4.7 m x 3.4 m |
|
Ground Level |
Kitchen |
5.89 m |
3.33 m |
5.89 m x 3.33 m |
|
Ground Level |
Sunroom |
4.75 m |
2.92 m |
4.75 m x 2.92 m |
|
Ground Level |
Primary Bedroom |
5.21 m |
3.53 m |
5.21 m x 3.53 m |
|
Ground Level |
Bedroom 2 |
3 m |
2.36 m |
3 m x 2.36 m |
Utilities
|
Cable
|
Available |
|
Electricity Connected
|
Connected |
|
DSL*
|
Available |
|
Natural Gas Available
|
Available |
|
Telephone
|
Nearby |
https://www.realtor.ca/real-estate/26830698/6-lawrence-street-s-smith-ennismore-lakefield-rural-smith-ennismore-lakefield
