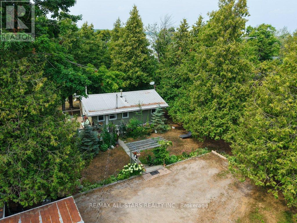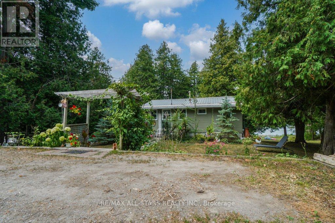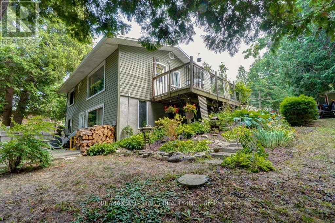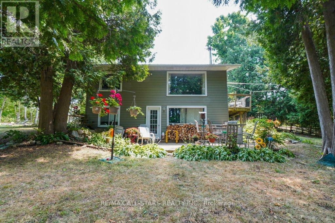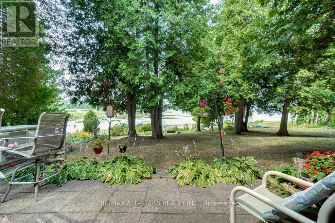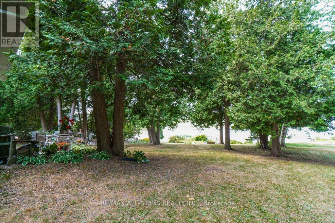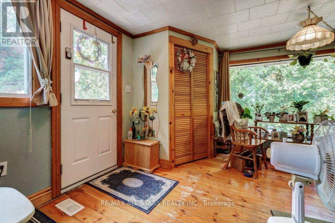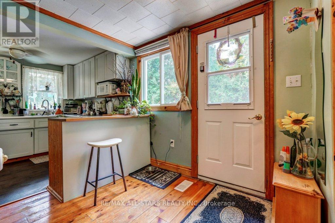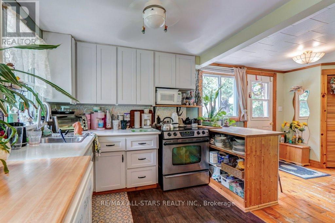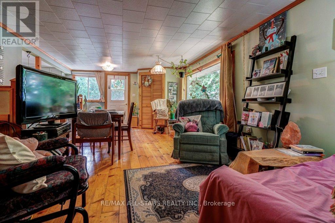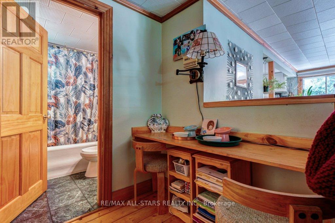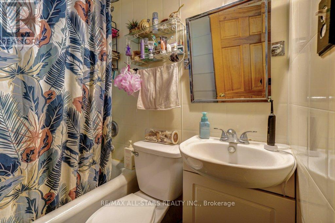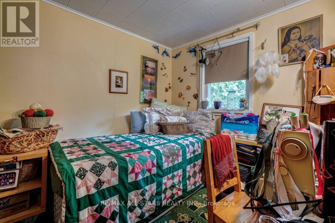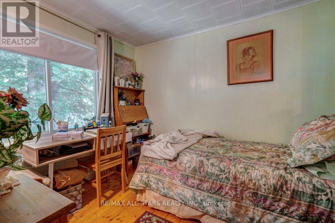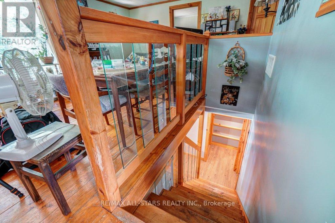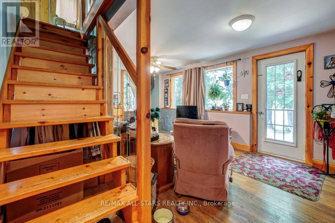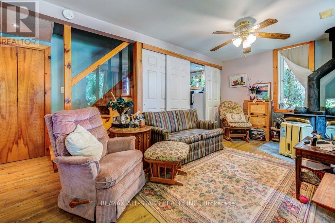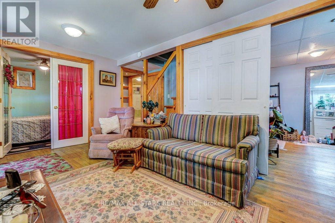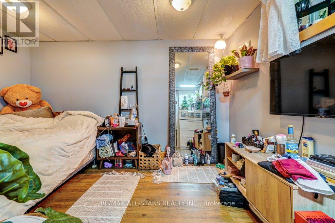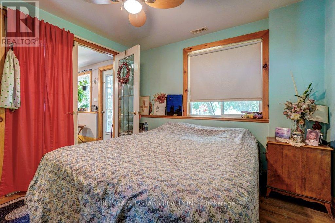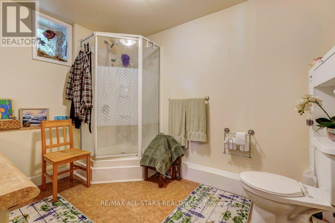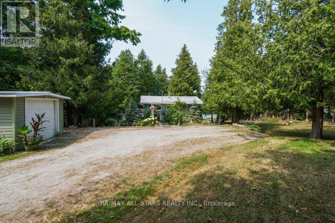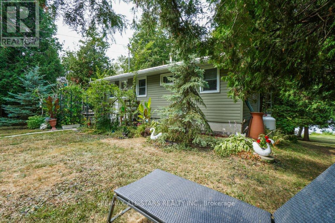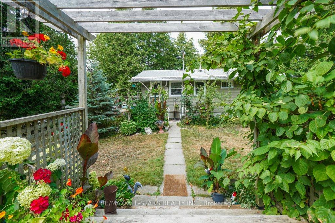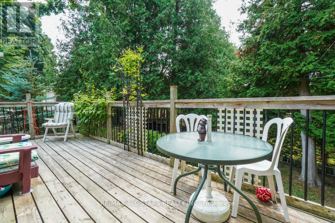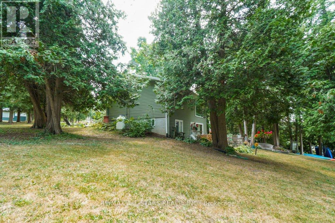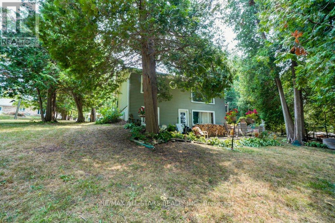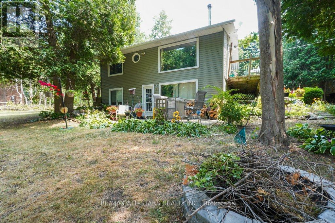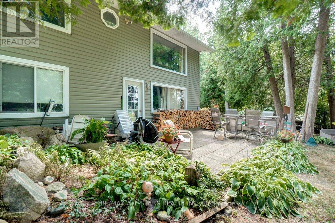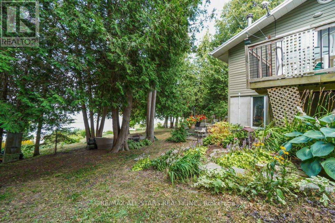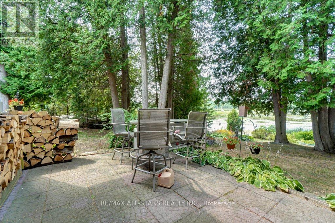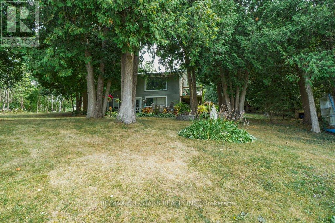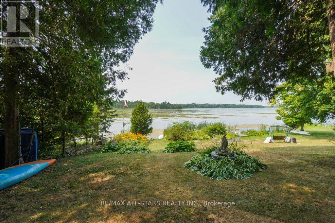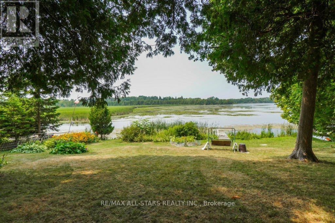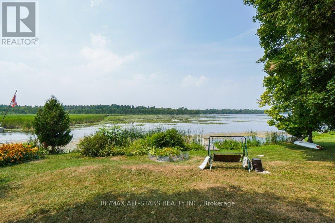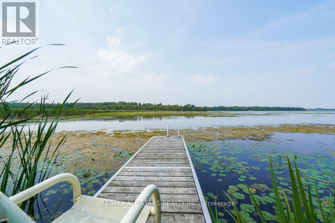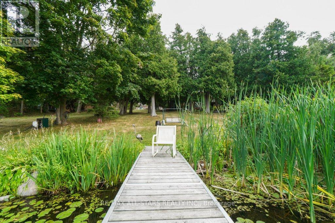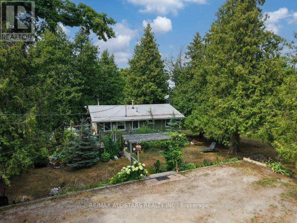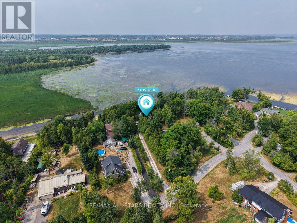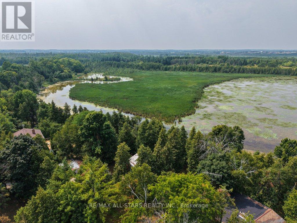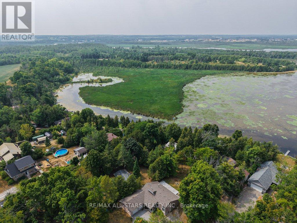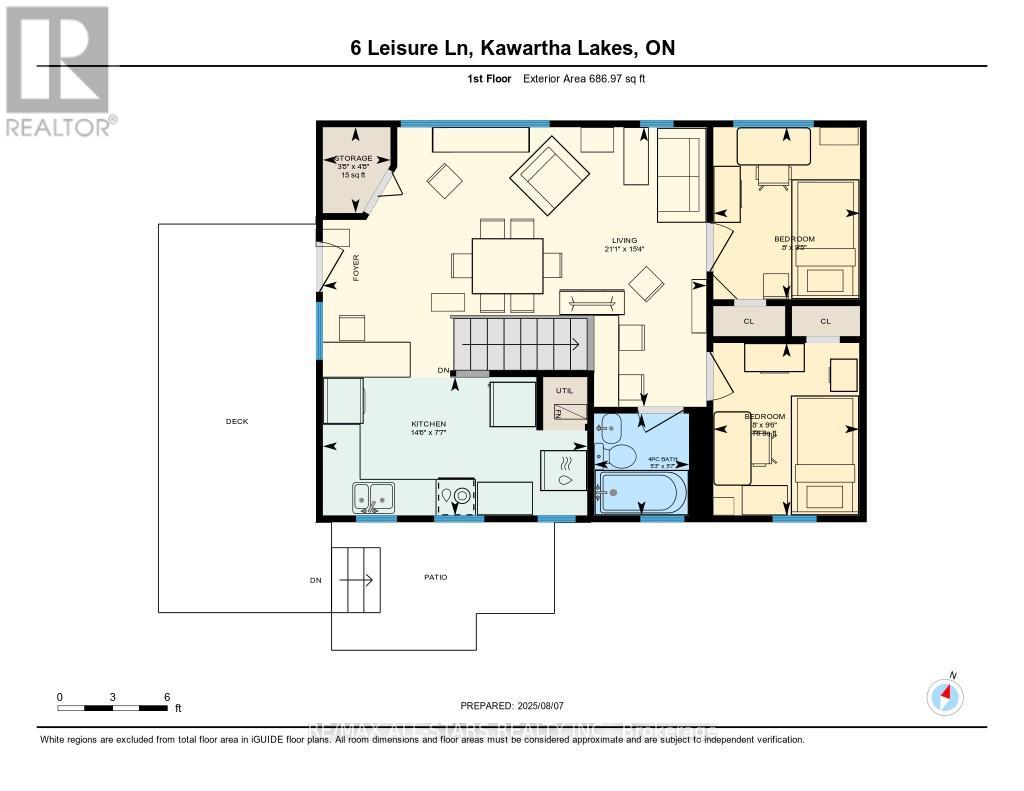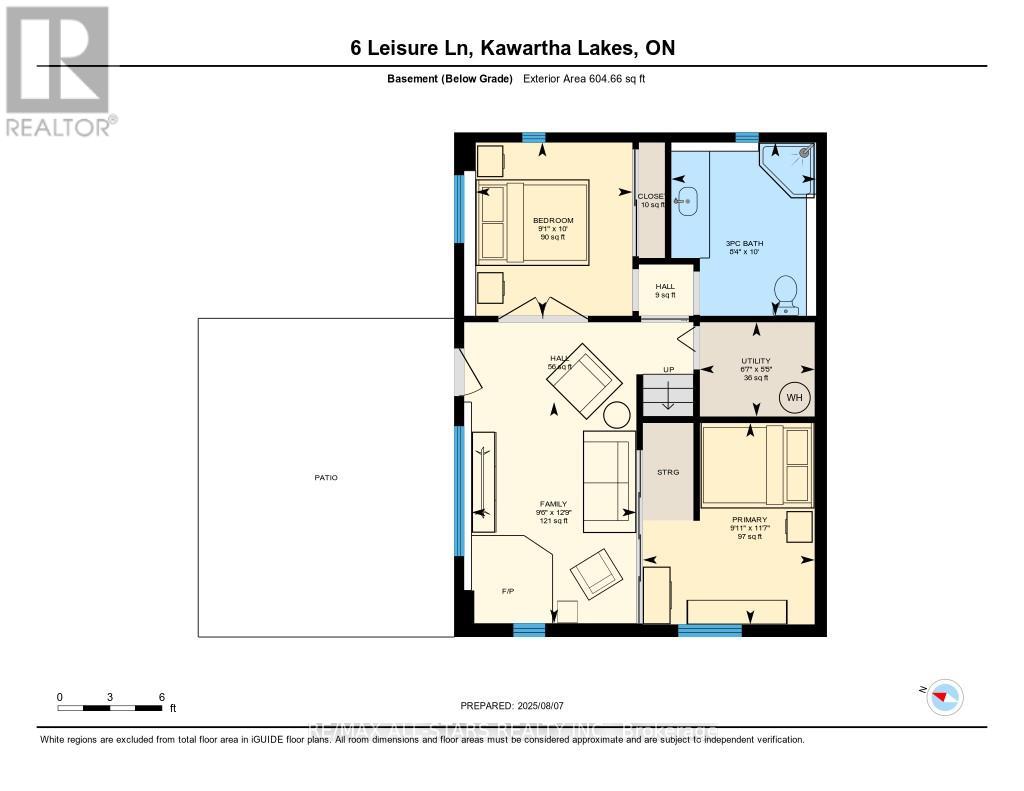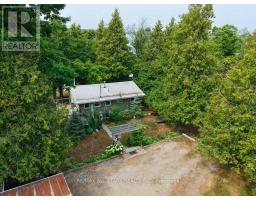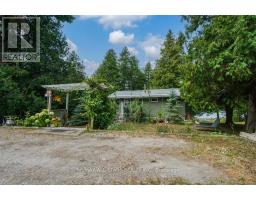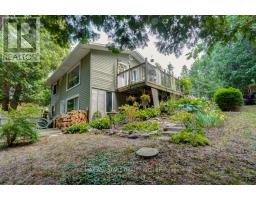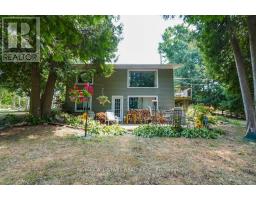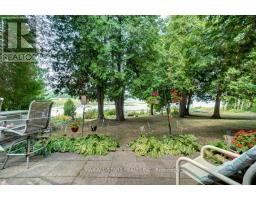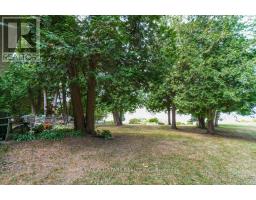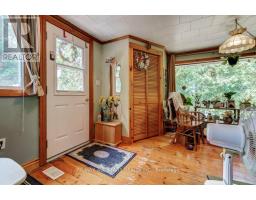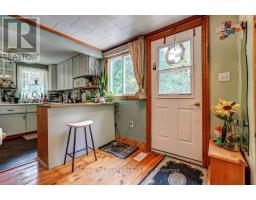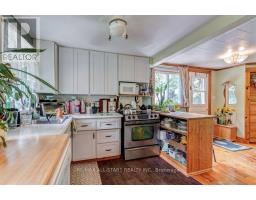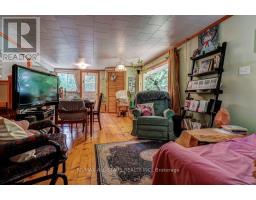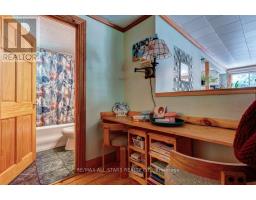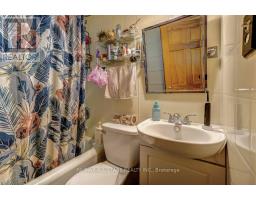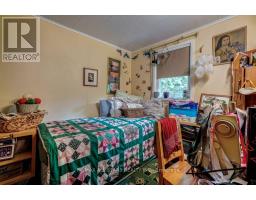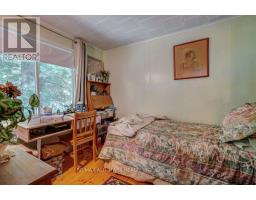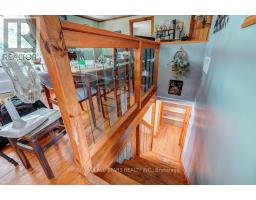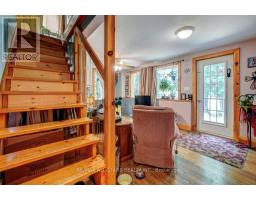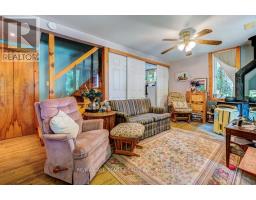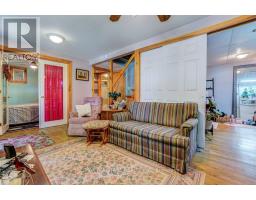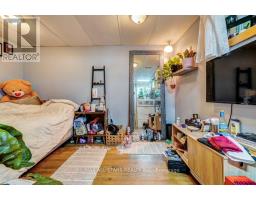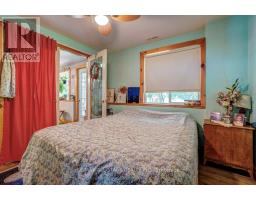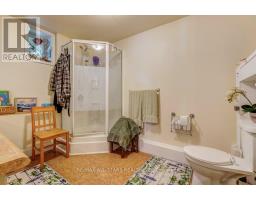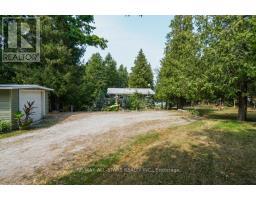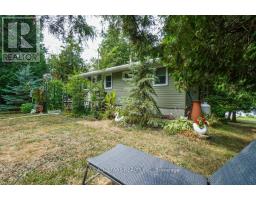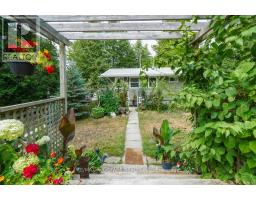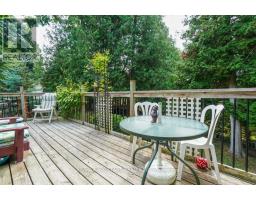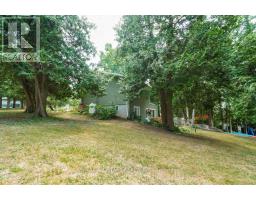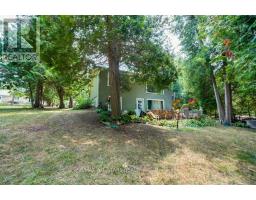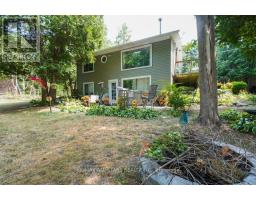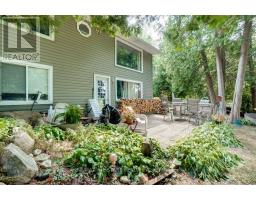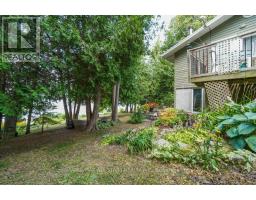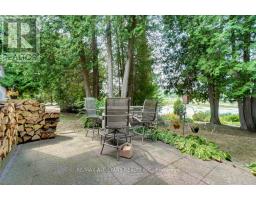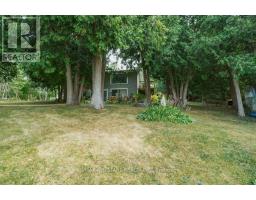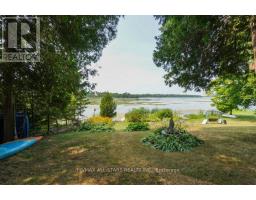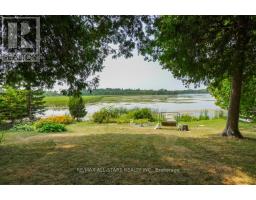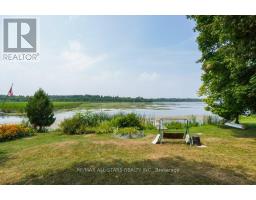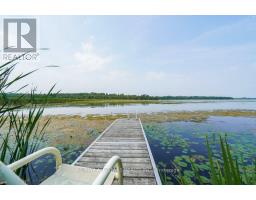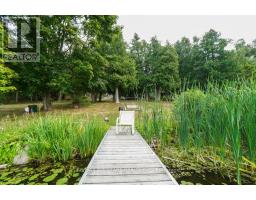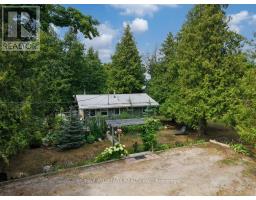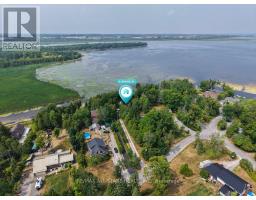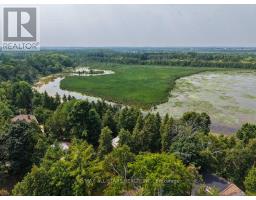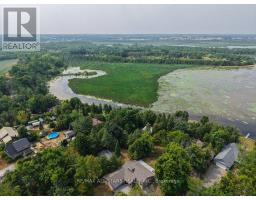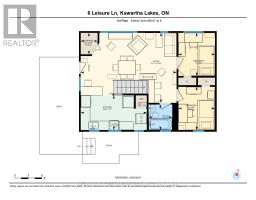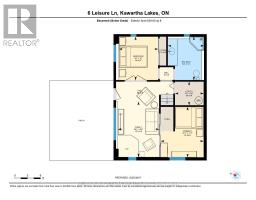Contact Us: 705-927-2774 | Email
6 Leisure Lane Kawartha Lakes (Lindsay), Ontario K9V 4R1
4 Bedroom
2 Bathroom
0 - 699 sqft
Bungalow
Fireplace
None
Forced Air
Waterfront
$645,000
2+2 bedroom two bathroom, quaint, year round, waterfront home on Sturgeon Lake only five minutes north of town. Gentle sloping well treed 1/2 acre private lot down to your own dock with 90 feet of frontage. Lots of updates, including most windows, metal roof, vinyl siding, foundation, and septic system. (id:61423)
Property Details
| MLS® Number | X12332599 |
| Property Type | Single Family |
| Community Name | Lindsay |
| Community Features | Fishing |
| Easement | Unknown |
| Equipment Type | Propane Tank |
| Features | Cul-de-sac, Wooded Area, Sloping, Conservation/green Belt |
| Parking Space Total | 13 |
| Rental Equipment Type | Propane Tank |
| Structure | Dock |
| View Type | Lake View, Direct Water View |
| Water Front Name | Sturgeon Lake |
| Water Front Type | Waterfront |
Building
| Bathroom Total | 2 |
| Bedrooms Above Ground | 2 |
| Bedrooms Below Ground | 2 |
| Bedrooms Total | 4 |
| Amenities | Fireplace(s) |
| Appliances | Water Heater, Water Purifier, Dishwasher, Dryer, Stove, Washer, Water Softener, Refrigerator |
| Architectural Style | Bungalow |
| Basement Development | Finished |
| Basement Features | Walk Out |
| Basement Type | Full (finished) |
| Construction Style Attachment | Detached |
| Cooling Type | None |
| Exterior Finish | Vinyl Siding |
| Fireplace Present | Yes |
| Fireplace Total | 1 |
| Fireplace Type | Woodstove |
| Foundation Type | Concrete, Poured Concrete |
| Heating Fuel | Propane |
| Heating Type | Forced Air |
| Stories Total | 1 |
| Size Interior | 0 - 699 Sqft |
| Type | House |
| Utility Water | Bored Well |
Parking
| Detached Garage | |
| Garage |
Land
| Access Type | Public Road, Year-round Access, Private Docking |
| Acreage | No |
| Sewer | Septic System |
| Size Frontage | 90 Ft |
| Size Irregular | 90 Ft |
| Size Total Text | 90 Ft|1/2 - 1.99 Acres |
| Surface Water | Lake/pond |
| Zoning Description | Rr3 |
Rooms
| Level | Type | Length | Width | Dimensions |
|---|---|---|---|---|
| Basement | Family Room | 2.9 m | 3.89 m | 2.9 m x 3.89 m |
| Basement | Primary Bedroom | 3.02 m | 3.54 m | 3.02 m x 3.54 m |
| Basement | Utility Room | 2.02 m | 1.66 m | 2.02 m x 1.66 m |
| Basement | Bathroom | 2.55 m | 3.05 m | 2.55 m x 3.05 m |
| Basement | Bedroom | 2.76 m | 3.05 m | 2.76 m x 3.05 m |
| Main Level | Kitchen | 4.42 m | 2.31 m | 4.42 m x 2.31 m |
| Main Level | Living Room | 6.41 m | 4.67 m | 6.41 m x 4.67 m |
| Main Level | Bedroom | 2.45 m | 2.88 m | 2.45 m x 2.88 m |
| Main Level | Bedroom | 2.44 m | 2.88 m | 2.44 m x 2.88 m |
| Main Level | Bathroom | 1.59 m | 1.7 m | 1.59 m x 1.7 m |
Utilities
| Electricity | Installed |
| Wireless | Available |
| Electricity Connected | Connected |
| Telephone | Nearby |
https://www.realtor.ca/real-estate/28707498/6-leisure-lane-kawartha-lakes-lindsay-lindsay
Interested?
Contact us for more information
