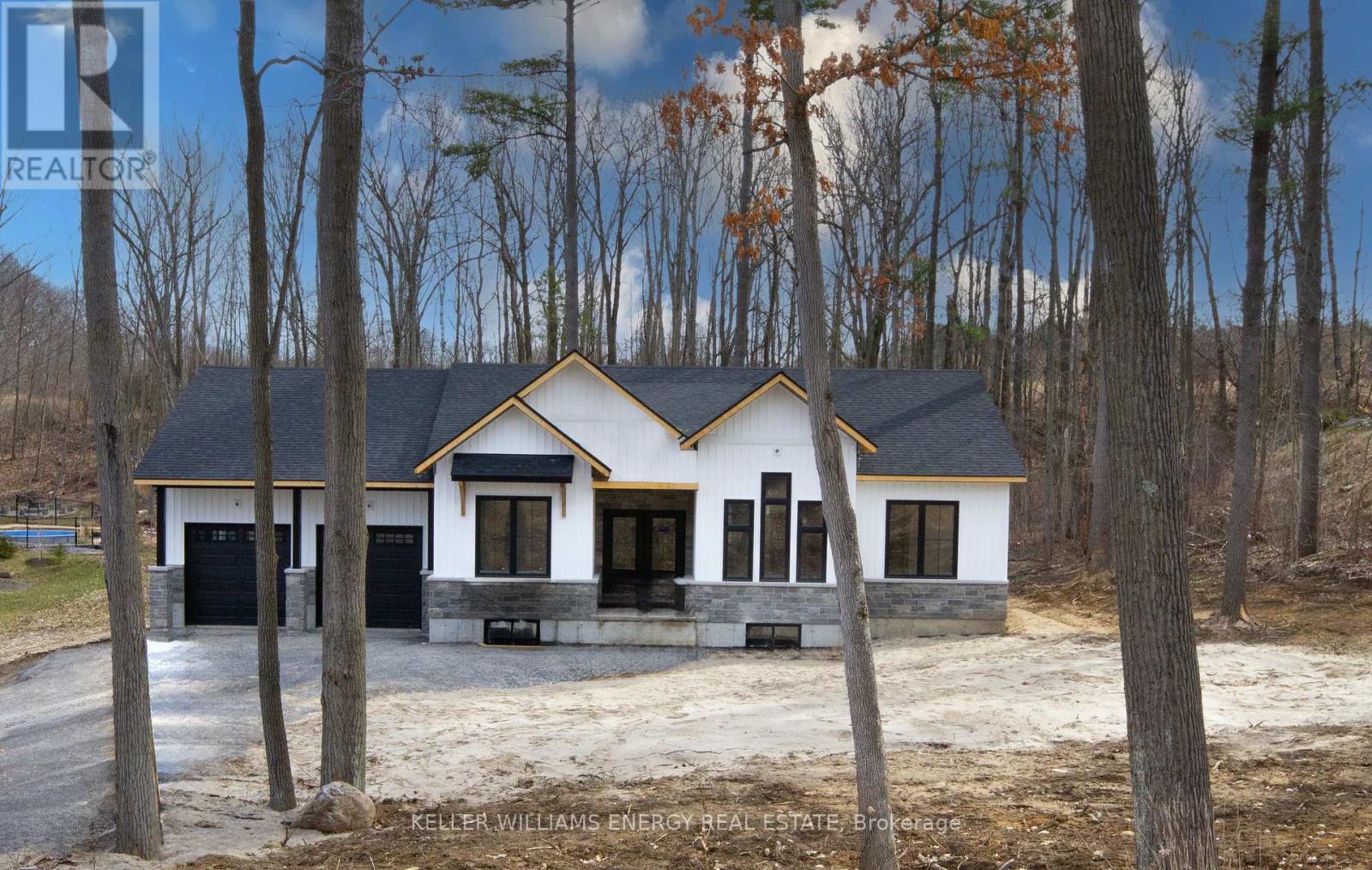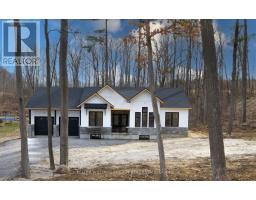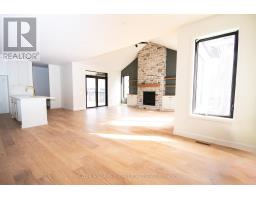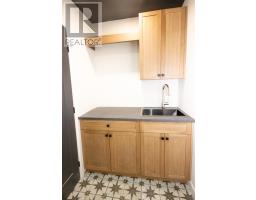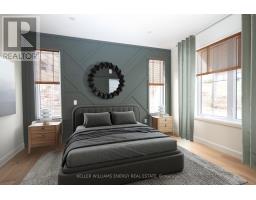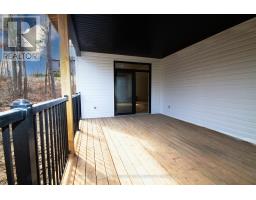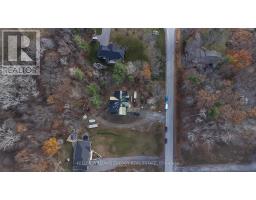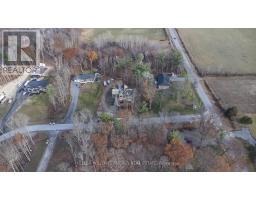3 Bedroom
2 Bathroom
Bungalow
Fireplace
Central Air Conditioning
Forced Air
$950,000
Custom modern farmhouse built with excellence. This current build is happening just minutes from the vibrant downtown core of Stirling and will exceed all your dream home expectations. Flawless Frameworks custom home builder is known for their timeless designs that meet the needs of todays busy family. The home is ideally tucked on a forested 1 acre lot in an area of fine homes. The exterior finish package is all things modern farmhouse while the interior boasts a custom kitchen by Williams Designs in soft neutrals w/stunning quartz counters. The kitchen overlooks the sun filled living room w/cozy gas fireplace + vaulted ceilings. Relax + unwind in the breathtaking ensuite spa bathroom. The focal point of the space is a gorgeous freestanding tub that enjoys views over the private treed yard. Engineered white oak wide plank sets the stage for all your design intentions while the on trend paint selections make a memorable impression. Come start your new chapter at 6 Newpierce Dr! **** EXTRAS **** LOT 2, PLAN 21M291 SUBJECT TO AN EASEMENT IN GROSS OVER PART 4, PLAN 21R25148 AS IN HT229363 TOWNSHIP OF STIRLING-RAWDON. Taxes have not been re-assessed - no accurate number to provide at this time. Bell Fibe Available for this property (id:48219)
Property Details
|
MLS® Number
|
X8108246 |
|
Property Type
|
Single Family |
|
Amenities Near By
|
Schools |
|
Community Features
|
Community Centre |
|
Features
|
Partially Cleared, Conservation/green Belt |
|
Parking Space Total
|
10 |
Building
|
Bathroom Total
|
2 |
|
Bedrooms Above Ground
|
3 |
|
Bedrooms Total
|
3 |
|
Architectural Style
|
Bungalow |
|
Basement Development
|
Unfinished |
|
Basement Type
|
N/a (unfinished) |
|
Construction Style Attachment
|
Detached |
|
Cooling Type
|
Central Air Conditioning |
|
Exterior Finish
|
Stone, Vinyl Siding |
|
Fireplace Present
|
Yes |
|
Heating Fuel
|
Natural Gas |
|
Heating Type
|
Forced Air |
|
Stories Total
|
1 |
|
Type
|
House |
Parking
Land
|
Acreage
|
No |
|
Land Amenities
|
Schools |
|
Sewer
|
Septic System |
|
Size Irregular
|
149.54 X 285.79 Ft ; 0.991 Acres |
|
Size Total Text
|
149.54 X 285.79 Ft ; 0.991 Acres|1/2 - 1.99 Acres |
|
Surface Water
|
Lake/pond |
Rooms
| Level |
Type |
Length |
Width |
Dimensions |
|
Main Level |
Foyer |
2.34 m |
2 m |
2.34 m x 2 m |
|
Main Level |
Kitchen |
4 m |
2.9 m |
4 m x 2.9 m |
|
Main Level |
Living Room |
5.5 m |
4 m |
5.5 m x 4 m |
|
Main Level |
Dining Room |
3.8 m |
2.9 m |
3.8 m x 2.9 m |
|
Main Level |
Mud Room |
2.47 m |
1.53 m |
2.47 m x 1.53 m |
|
Main Level |
Laundry Room |
1.5 m |
2.5 m |
1.5 m x 2.5 m |
|
Main Level |
Primary Bedroom |
3.7 m |
4.2 m |
3.7 m x 4.2 m |
|
Main Level |
Bathroom |
3.2 m |
3.6 m |
3.2 m x 3.6 m |
|
Main Level |
Bedroom 2 |
3.7 m |
3 m |
3.7 m x 3 m |
|
Main Level |
Bedroom 3 |
3.07 m |
3.07 m |
3.07 m x 3.07 m |
|
Main Level |
Bathroom |
2.34 m |
1.93 m |
2.34 m x 1.93 m |
https://www.realtor.ca/real-estate/26574088/6-newpierce-dr-stirling-rawdon
