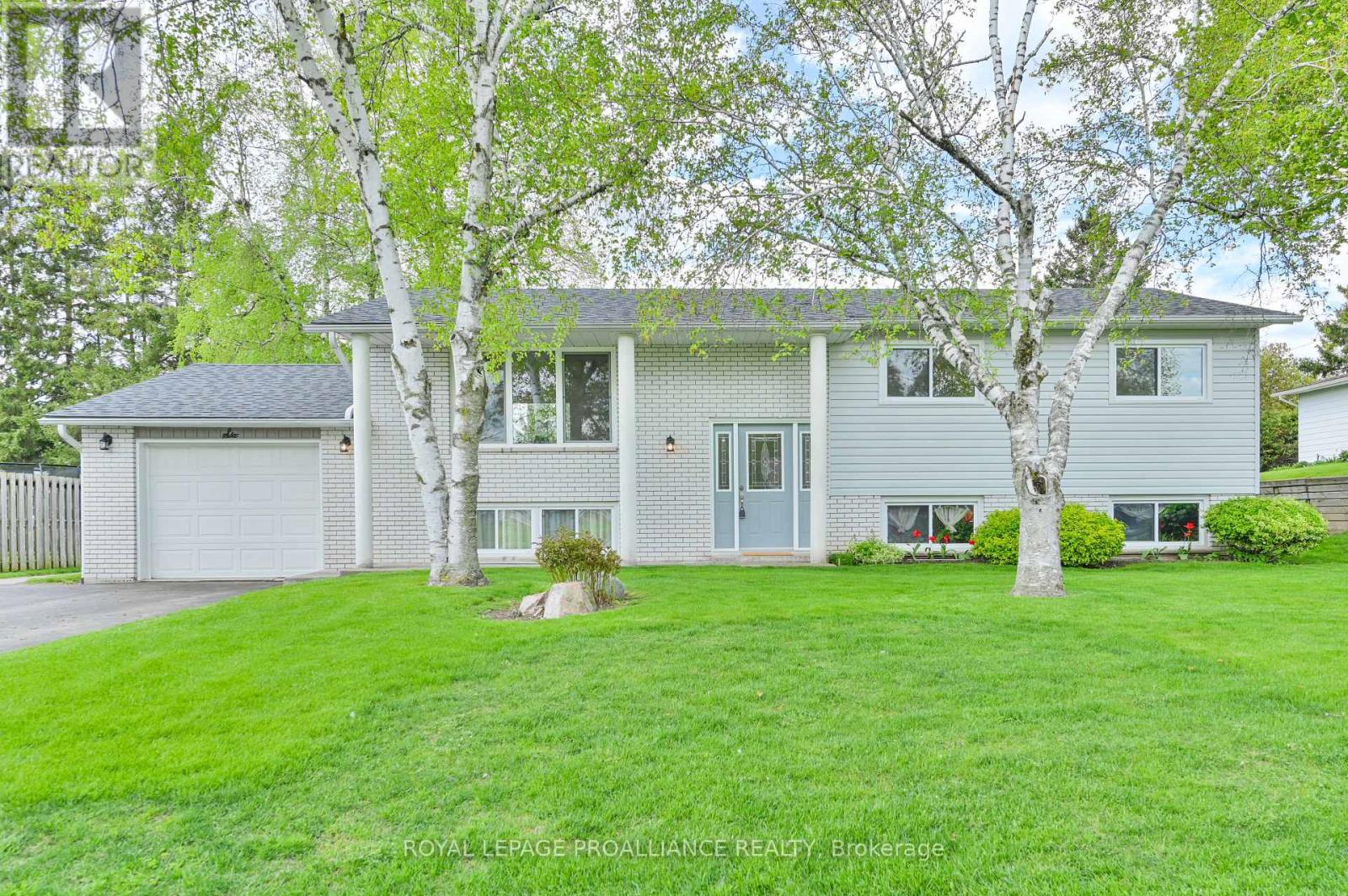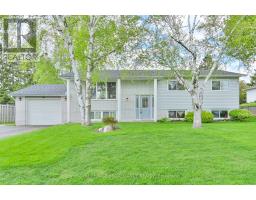4 Bedroom
2 Bathroom
Raised Bungalow
Central Air Conditioning
Forced Air
$639,900
If you've been looking for a family home on a quiet crescent in a mature neighbourhood in Brighton, here's the property for you!! This 4 bedroom and 2 bath home sits on a lovely private and oversized in-town lot. Walk up from the spacious front door landing and admire the original hardwood floors in pristine condition that cover all of the common living areas and all 3 bedrooms on the main floor. Main floor bathroom is a 5 piece cheater en-suite into the primary bedroom. Exit from the bright eat-in kitchen to a back deck that overlooks the large backyard and a good sized garden shed. Downstairs you have a family room, another bedroom, 2 piece bathroom, possible den/home office, and lots of storage space. One of the best features of this property is the in-law suite potential as there is an entrance from the attached single car garage to the lower level. Downtown is a short walk away for all of your shopping needs! (id:48219)
Open House
This property has open houses!
Starts at:
12:30 pm
Ends at:
2:00 pm
Property Details
|
MLS® Number
|
X8332370 |
|
Property Type
|
Single Family |
|
Community Name
|
Brighton |
|
Amenities Near By
|
Beach, Park, Place Of Worship, Schools |
|
Equipment Type
|
Water Heater |
|
Parking Space Total
|
6 |
|
Rental Equipment Type
|
Water Heater |
Building
|
Bathroom Total
|
2 |
|
Bedrooms Above Ground
|
3 |
|
Bedrooms Below Ground
|
1 |
|
Bedrooms Total
|
4 |
|
Appliances
|
Garage Door Opener Remote(s), Dryer, Refrigerator, Stove, Washer |
|
Architectural Style
|
Raised Bungalow |
|
Basement Development
|
Finished |
|
Basement Features
|
Walk-up |
|
Basement Type
|
N/a (finished) |
|
Construction Style Attachment
|
Detached |
|
Cooling Type
|
Central Air Conditioning |
|
Exterior Finish
|
Brick, Vinyl Siding |
|
Foundation Type
|
Brick, Concrete |
|
Heating Fuel
|
Natural Gas |
|
Heating Type
|
Forced Air |
|
Stories Total
|
1 |
|
Type
|
House |
|
Utility Water
|
Municipal Water |
Parking
Land
|
Acreage
|
No |
|
Land Amenities
|
Beach, Park, Place Of Worship, Schools |
|
Sewer
|
Sanitary Sewer |
|
Size Irregular
|
78 X 110.06 Ft |
|
Size Total Text
|
78 X 110.06 Ft|under 1/2 Acre |
Rooms
| Level |
Type |
Length |
Width |
Dimensions |
|
Basement |
Bathroom |
1.3 m |
1.65 m |
1.3 m x 1.65 m |
|
Basement |
Mud Room |
5.05 m |
3.26 m |
5.05 m x 3.26 m |
|
Basement |
Bedroom 4 |
3.97 m |
3.77 m |
3.97 m x 3.77 m |
|
Basement |
Den |
3.91 m |
3.24 m |
3.91 m x 3.24 m |
|
Basement |
Family Room |
6.24 m |
3.83 m |
6.24 m x 3.83 m |
|
Main Level |
Living Room |
4.99 m |
3.96 m |
4.99 m x 3.96 m |
|
Main Level |
Dining Room |
2.9 m |
3.61 m |
2.9 m x 3.61 m |
|
Main Level |
Kitchen |
4.08 m |
3.45 m |
4.08 m x 3.45 m |
|
Main Level |
Primary Bedroom |
4.06 m |
3.44 m |
4.06 m x 3.44 m |
|
Main Level |
Bedroom 2 |
2.72 m |
4.09 m |
2.72 m x 4.09 m |
|
Main Level |
Bedroom 3 |
2.93 m |
2.95 m |
2.93 m x 2.95 m |
|
Main Level |
Bathroom |
2.3 m |
3.46 m |
2.3 m x 3.46 m |
Utilities
|
Sewer
|
Installed |
|
Cable
|
Available |
https://www.realtor.ca/real-estate/26885907/6-orchard-crescent-brighton-brighton


















































































