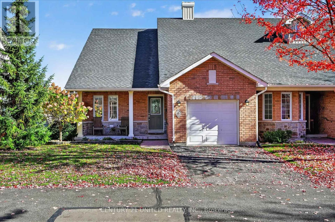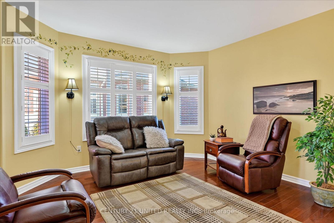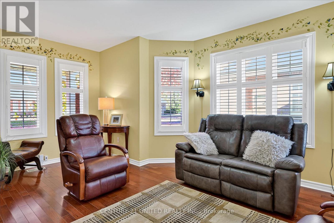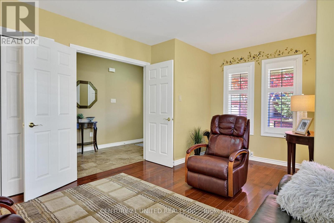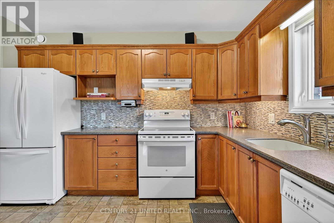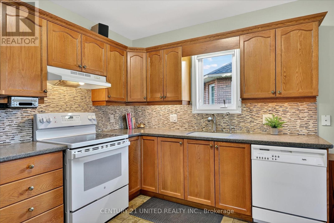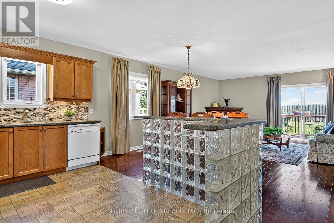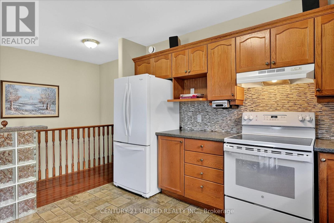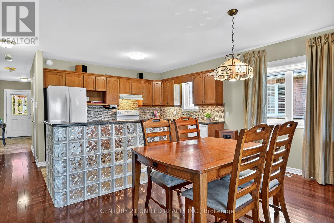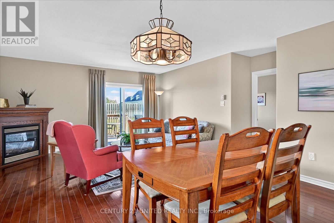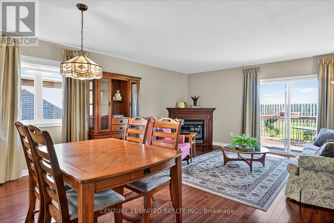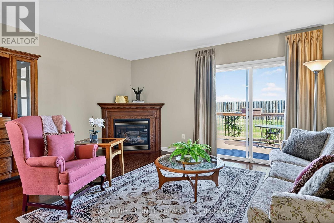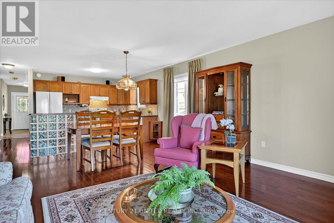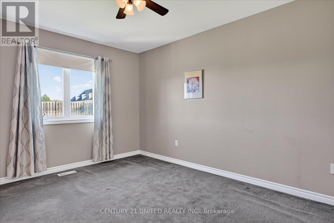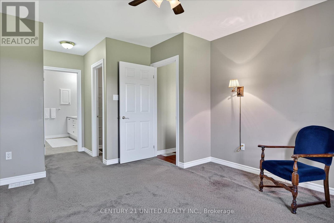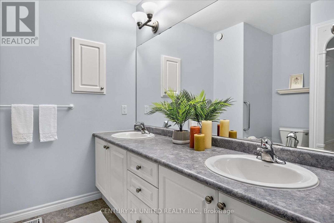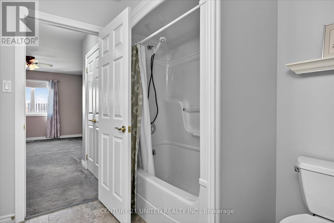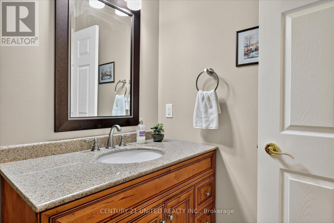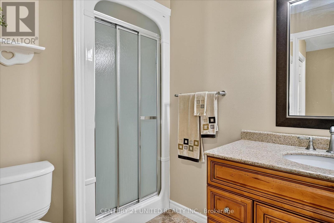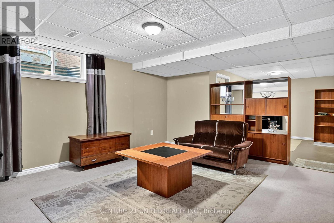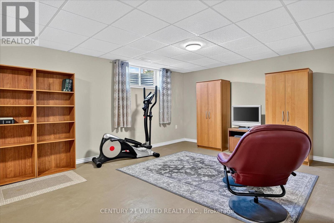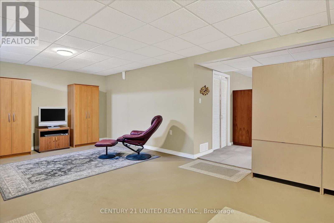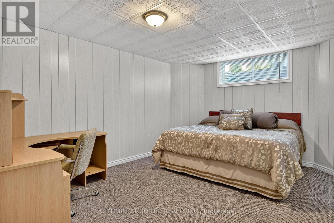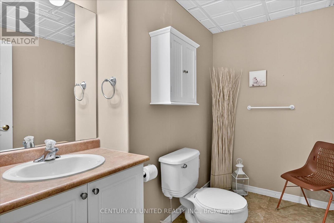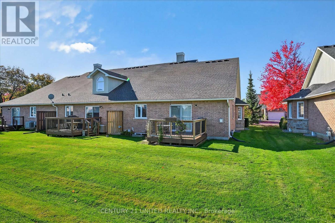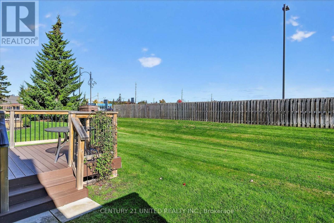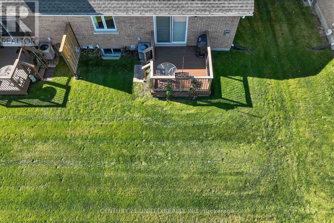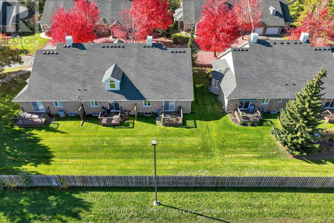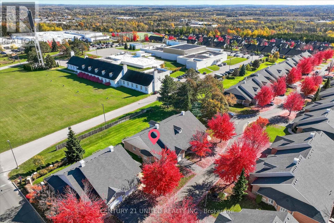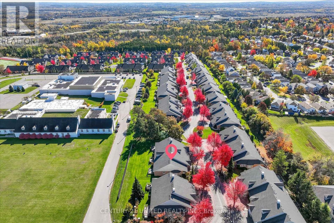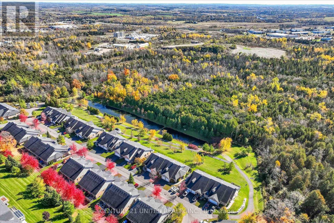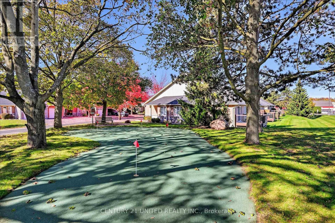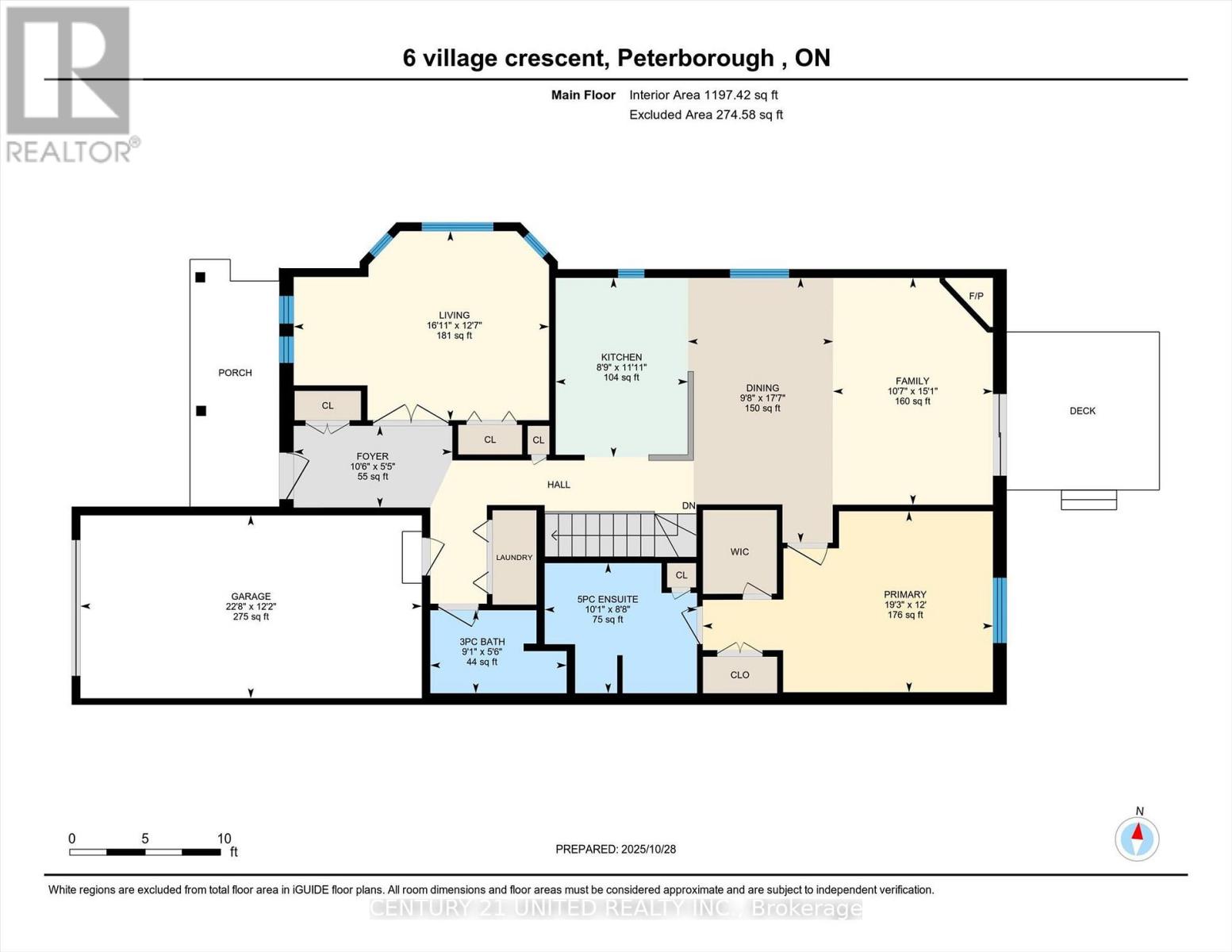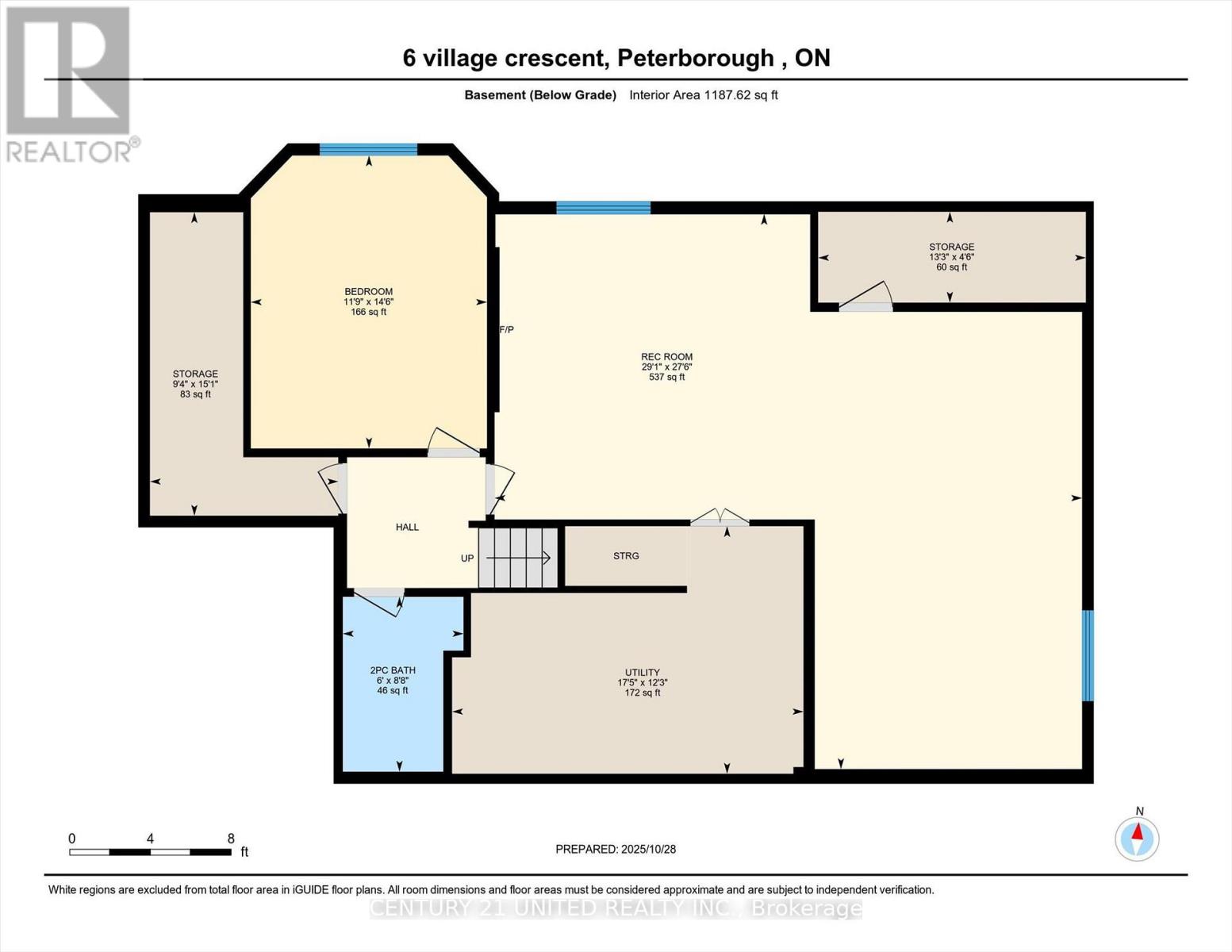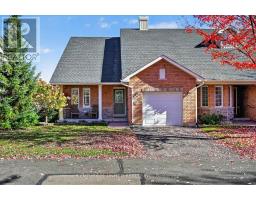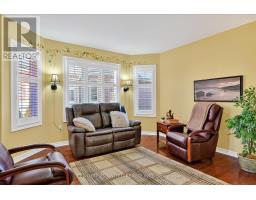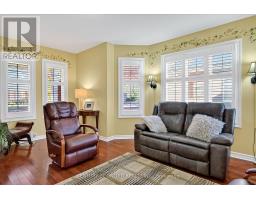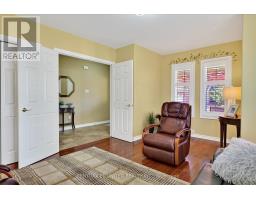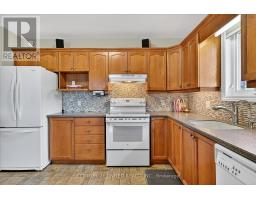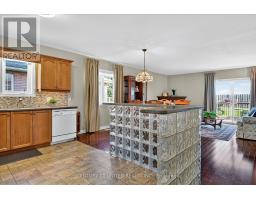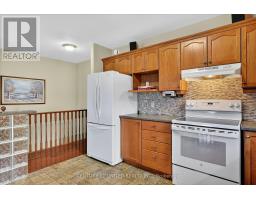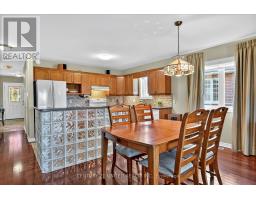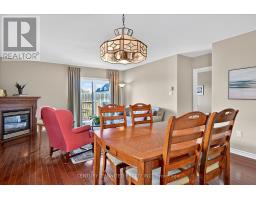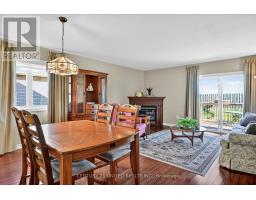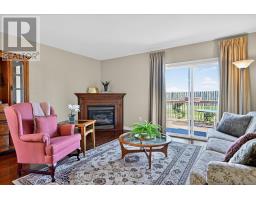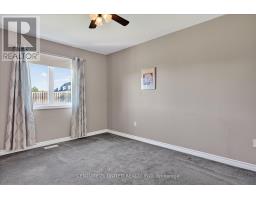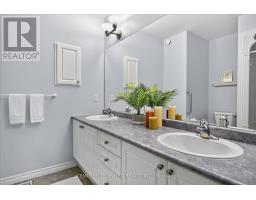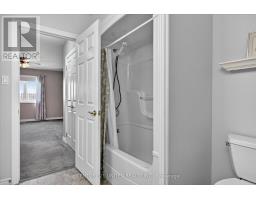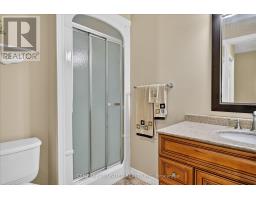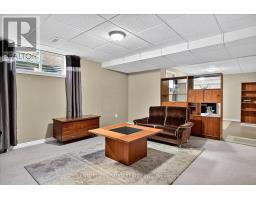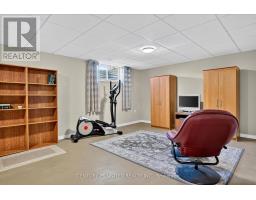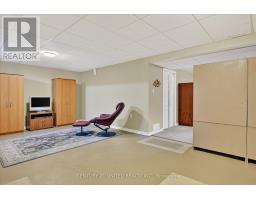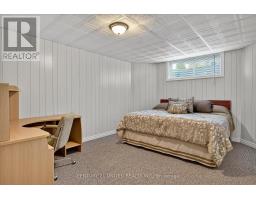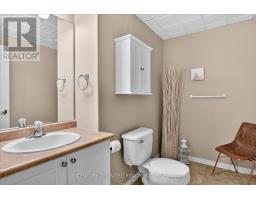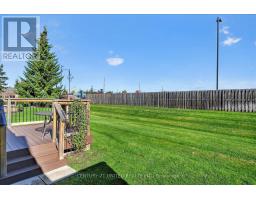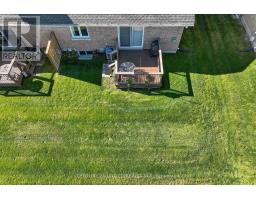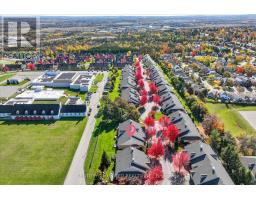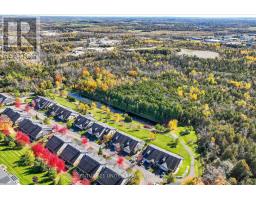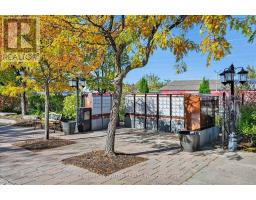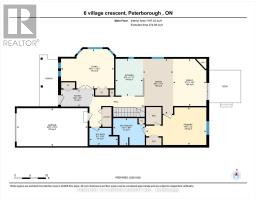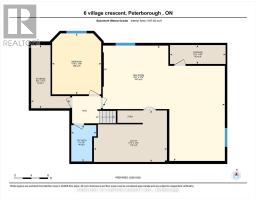6 Village Crescent Peterborough (Otonabee Ward 1), Ontario K9J 8S7
$599,900Maintenance, Common Area Maintenance, Insurance, Parking
$405 Monthly
Maintenance, Common Area Maintenance, Insurance, Parking
$405 MonthlyIt's time to level up to maintenance free living in a park-like setting at Westview Village. 6 Village Crescent is a bright and sunny end-unit Bunglow in a vibrant community of garden-home style condos in the west end of Peterborough.The main floor consists of an open concept kitchen, dining and living room area with a den that can double as a guest room or office and a spacious primary bedroom with walk-in closet and ensuite bathroom with a double sink vanity.Additional conveniences and upgrades include another full bathroom and laundry on the main floor, hardwood flooring throughout the main living area, newer tile installed in the foyer, an attached garage, and a walkout to the newer composite deck and back yard.The lower level has yet another guest bedroom, a half bathroom that is already plumbed-in for a shower and a cozy rec room area. There is plenty of storage as well as some unfinished space with yet untapped potential.Westview Village is a quiet neighbourhood with a strong sense of community in a beautiful natural setting with ponds, private trails, green space and a putting green.This is a pre-inspected home. (id:61423)
Property Details
| MLS® Number | X12486284 |
| Property Type | Single Family |
| Community Name | Otonabee Ward 1 |
| Community Features | Pets Allowed With Restrictions |
| Features | Flat Site, Dry, In Suite Laundry, Sump Pump |
| Parking Space Total | 2 |
| Structure | Deck |
Building
| Bathroom Total | 3 |
| Bedrooms Above Ground | 2 |
| Bedrooms Below Ground | 1 |
| Bedrooms Total | 3 |
| Age | 16 To 30 Years |
| Amenities | Fireplace(s) |
| Appliances | Garage Door Opener Remote(s), Dishwasher, Dryer, Furniture, Stove, Washer, Refrigerator |
| Architectural Style | Bungalow |
| Basement Development | Partially Finished |
| Basement Type | Full (partially Finished) |
| Cooling Type | Central Air Conditioning, Air Exchanger |
| Exterior Finish | Brick, Vinyl Siding |
| Fireplace Present | Yes |
| Foundation Type | Poured Concrete |
| Half Bath Total | 1 |
| Heating Fuel | Natural Gas |
| Heating Type | Forced Air |
| Stories Total | 1 |
| Size Interior | 1000 - 1199 Sqft |
| Type | Row / Townhouse |
Parking
| Attached Garage | |
| Garage |
Land
| Acreage | No |
Rooms
| Level | Type | Length | Width | Dimensions |
|---|---|---|---|---|
| Lower Level | Other | 1.37 m | 4.05 m | 1.37 m x 4.05 m |
| Lower Level | Other | 4.59 m | 2.85 m | 4.59 m x 2.85 m |
| Lower Level | Utility Room | 3.74 m | 5.31 m | 3.74 m x 5.31 m |
| Lower Level | Bathroom | 2.64 m | 1.82 m | 2.64 m x 1.82 m |
| Lower Level | Bedroom | 4.43 m | 3.57 m | 4.43 m x 3.57 m |
| Lower Level | Recreational, Games Room | 8.39 m | 8.88 m | 8.39 m x 8.88 m |
| Main Level | Bathroom | 1.68 m | 2.76 m | 1.68 m x 2.76 m |
| Main Level | Bathroom | 2.63 m | 3.08 m | 2.63 m x 3.08 m |
| Main Level | Dining Room | 5.35 m | 2.94 m | 5.35 m x 2.94 m |
| Main Level | Family Room | 4.59 m | 3.23 m | 4.59 m x 3.23 m |
| Main Level | Kitchen | 3.63 m | 2.67 m | 3.63 m x 2.67 m |
| Main Level | Bedroom | 3.82 m | 5.16 m | 3.82 m x 5.16 m |
| Main Level | Primary Bedroom | 3.66 m | 5.87 m | 3.66 m x 5.87 m |
Interested?
Contact us for more information
