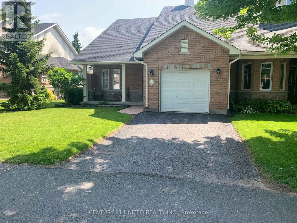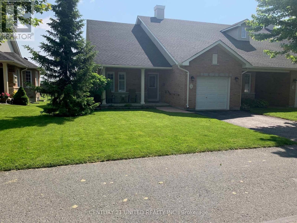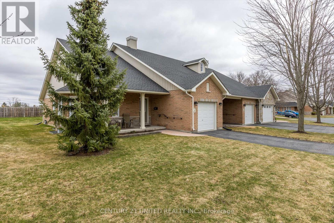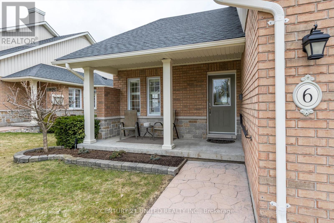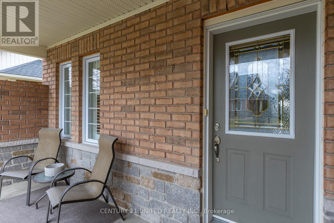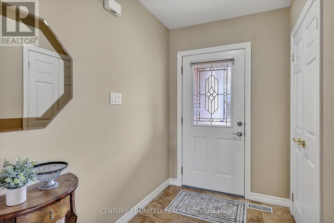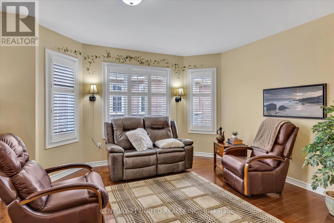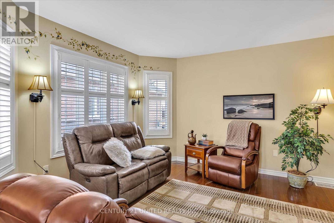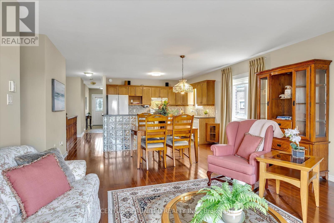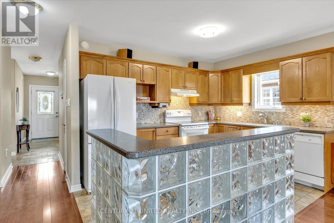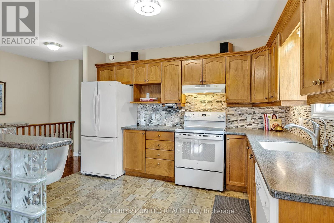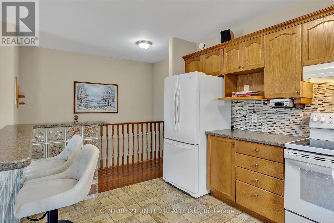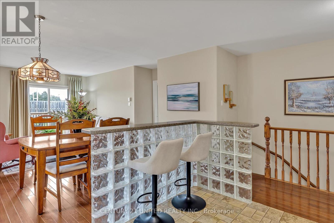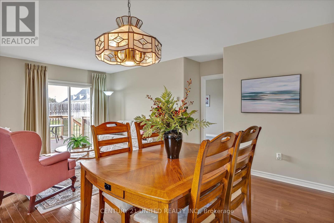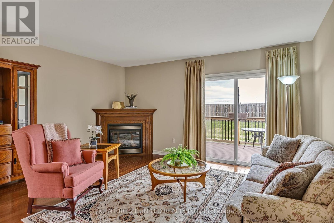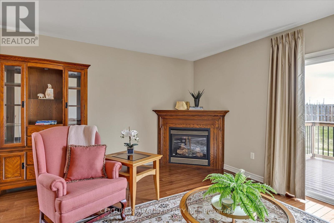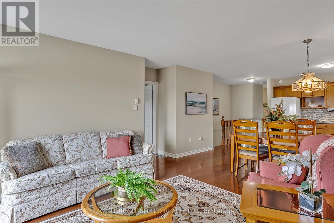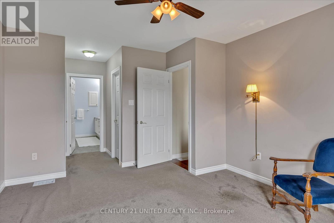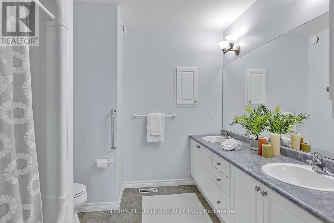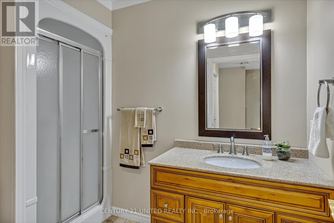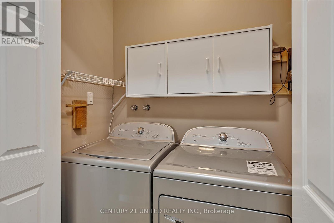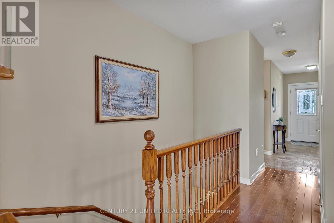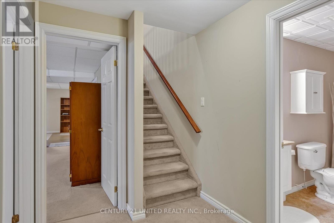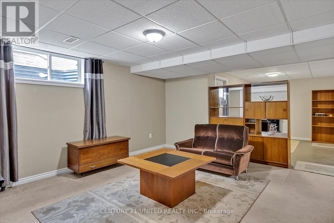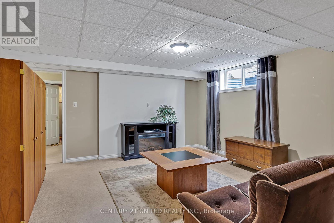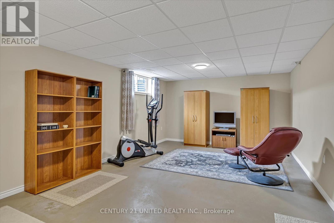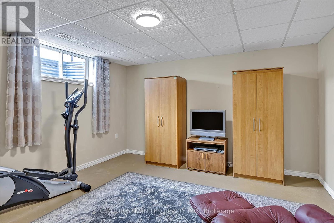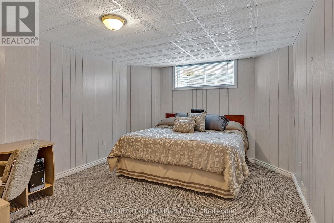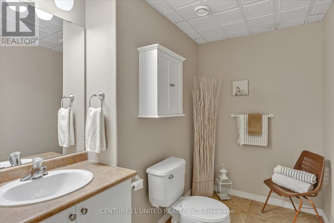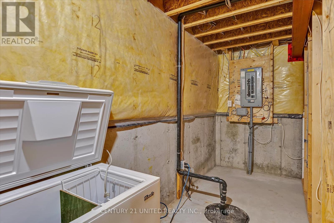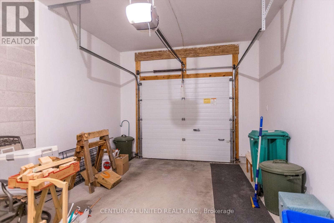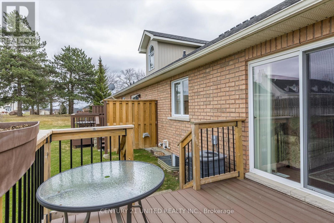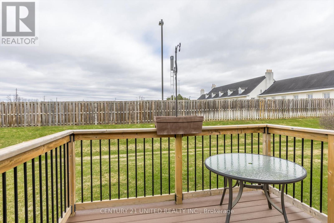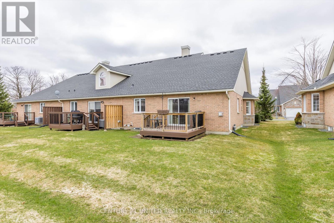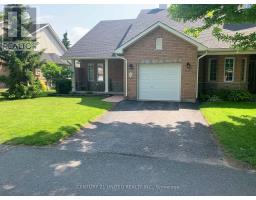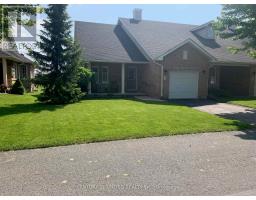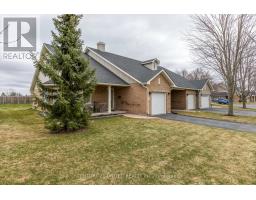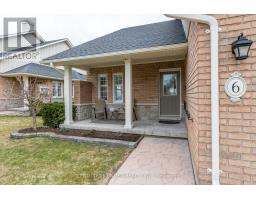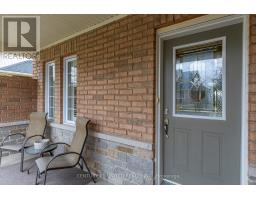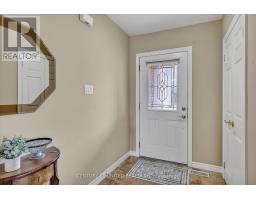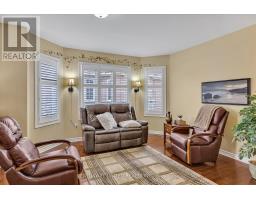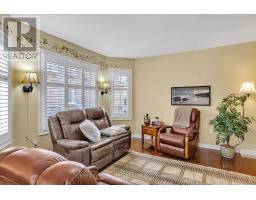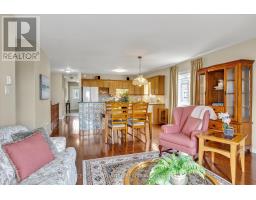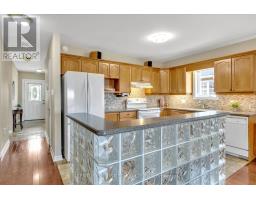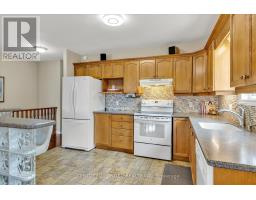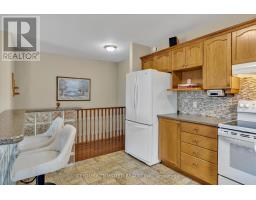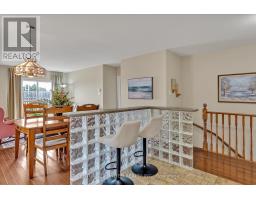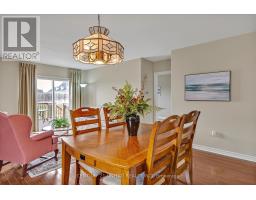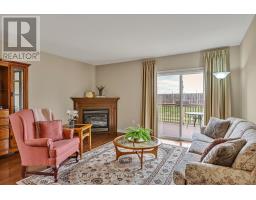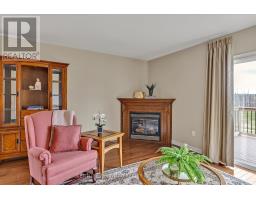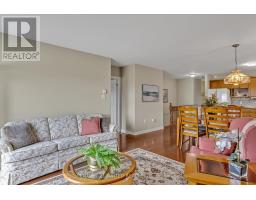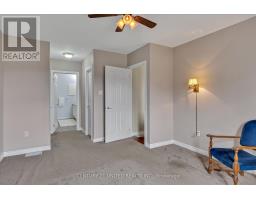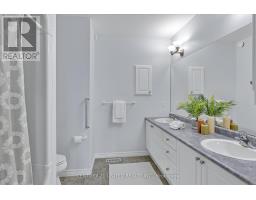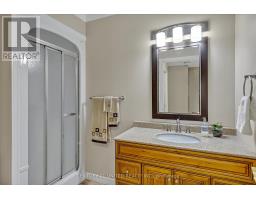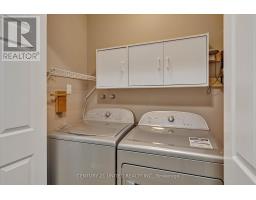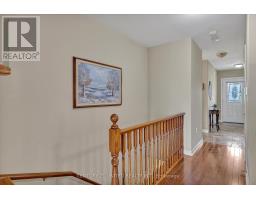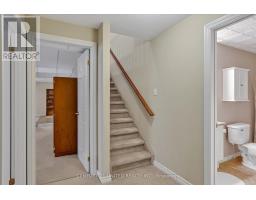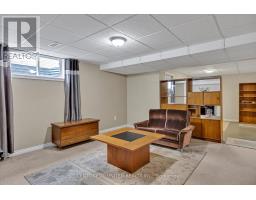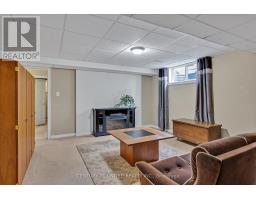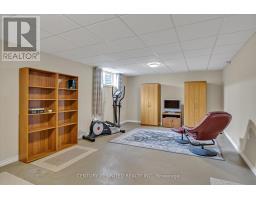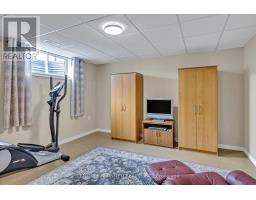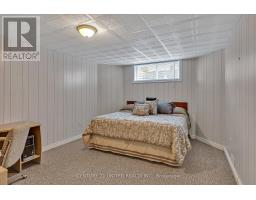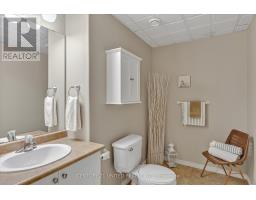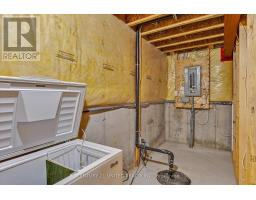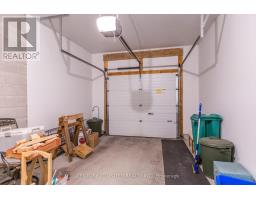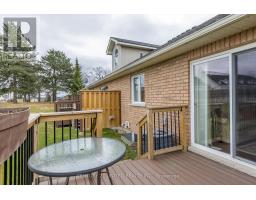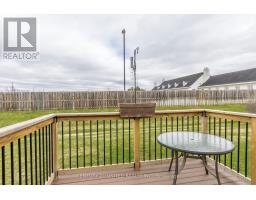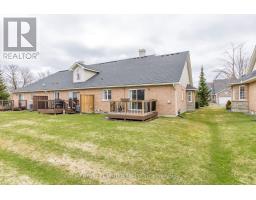6 Village Crescent Peterborough West (South), Ontario K9J 8S7
$684,900Maintenance,
$405 Monthly
Maintenance,
$405 MonthlyWelcome to number 6 Village Crecent at Westview Village in Peterborough, a Bungalow style condominium. The Aspen condo boast over 1,200 SF of living space on the main floor with 1 bedroom plus a den/bedroom plus an extra bedroom in the finished basement. Attached single car garage. An upgraded 3 pc bathroom off the main entrance with upgrade kitchen glass block wall, newer tile floor in the front entrance and beautiful hard wood floors in living area and den/bedroom. Walkout to back deck from living room. Master bedroom with a 4 pc bathroom with double vanity sinks. Main floor laundry room. 2 pc bath downstairs with a roughed in shower, Newer furnace installed in 2020,HRV unit. (id:61423)
Property Details
| MLS® Number | X12093046 |
| Property Type | Single Family |
| Community Name | 2 South |
| Community Features | Pet Restrictions |
| Features | In Suite Laundry |
| Parking Space Total | 2 |
Building
| Bathroom Total | 3 |
| Bedrooms Above Ground | 2 |
| Bedrooms Below Ground | 2 |
| Bedrooms Total | 4 |
| Amenities | Fireplace(s) |
| Architectural Style | Bungalow |
| Basement Development | Finished |
| Basement Type | Full (finished) |
| Cooling Type | Central Air Conditioning |
| Exterior Finish | Brick, Vinyl Siding |
| Fireplace Present | Yes |
| Fireplace Total | 1 |
| Half Bath Total | 1 |
| Heating Fuel | Natural Gas |
| Heating Type | Forced Air |
| Stories Total | 1 |
| Size Interior | 1200 - 1399 Sqft |
| Type | Row / Townhouse |
Parking
| Attached Garage | |
| Garage |
Land
| Acreage | No |
Rooms
| Level | Type | Length | Width | Dimensions |
|---|---|---|---|---|
| Main Level | Great Room | 4.6 m | 6.09 m | 4.6 m x 6.09 m |
| Main Level | Kitchen | 3.38 m | 2.74 m | 3.38 m x 2.74 m |
| Main Level | Primary Bedroom | 3.71 m | 4.26 m | 3.71 m x 4.26 m |
| Main Level | Bedroom | 3.84 m | 5.18 m | 3.84 m x 5.18 m |
https://www.realtor.ca/real-estate/28191288/6-village-crescent-peterborough-west-south-2-south
Interested?
Contact us for more information
