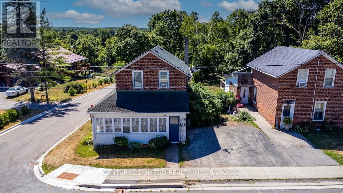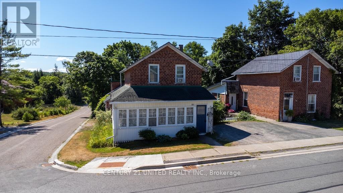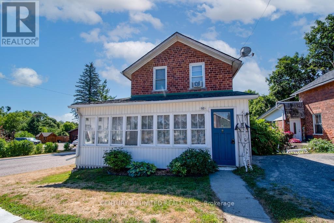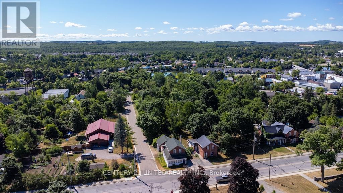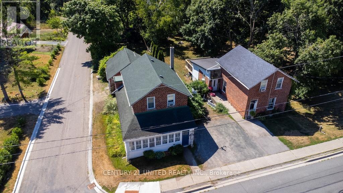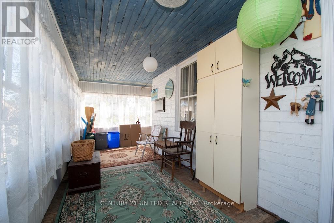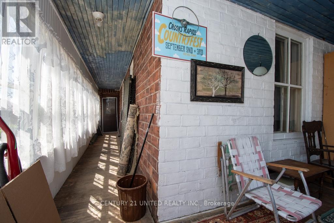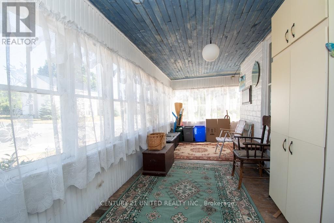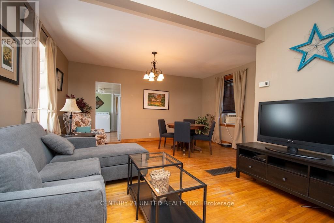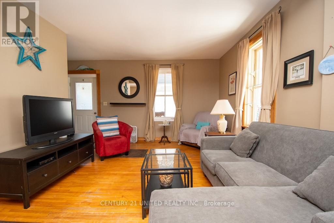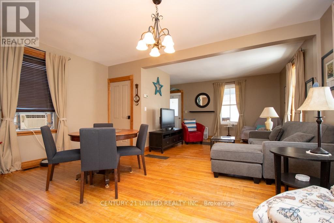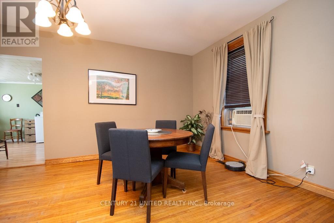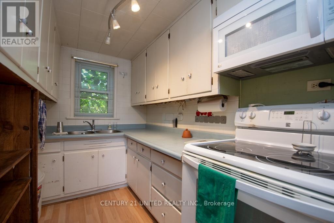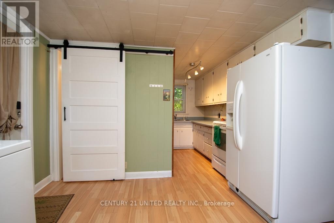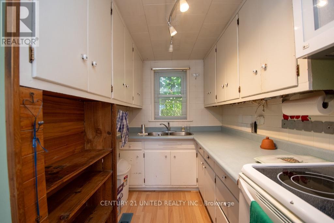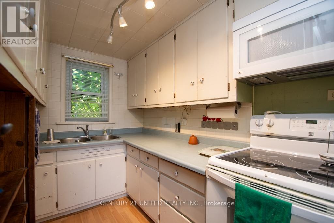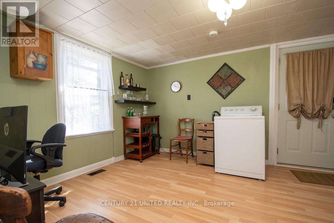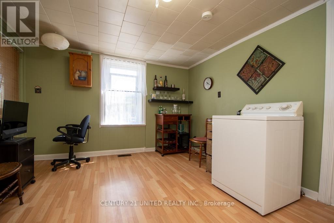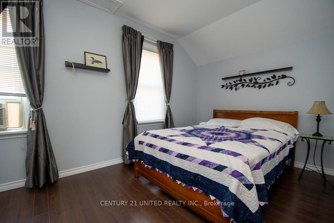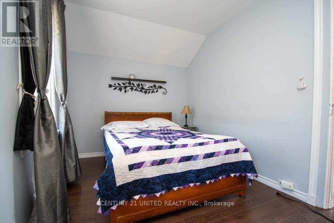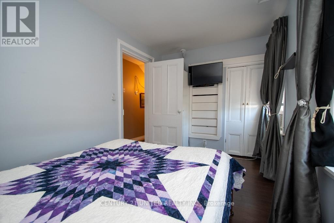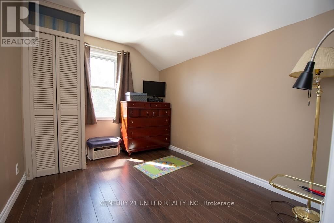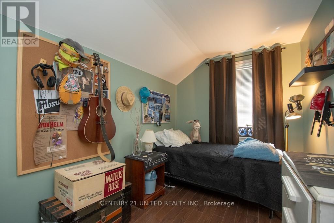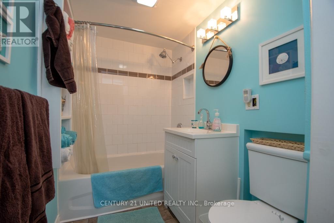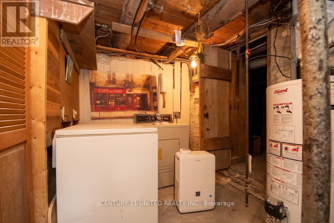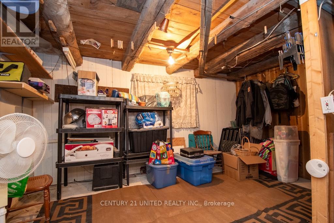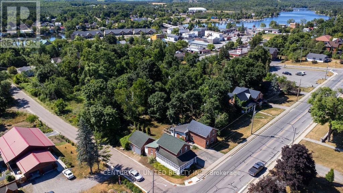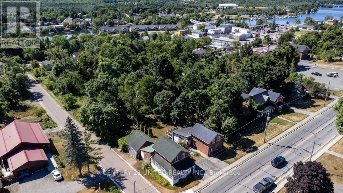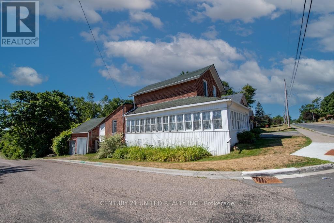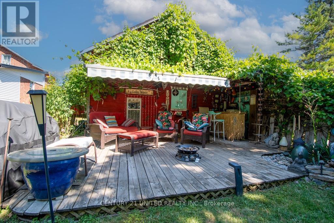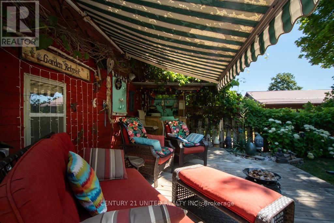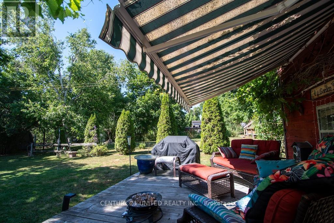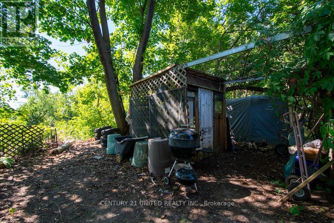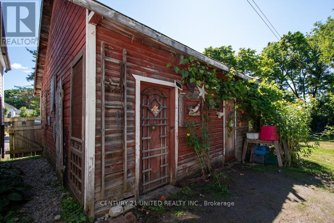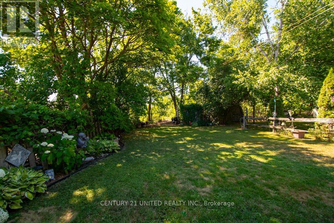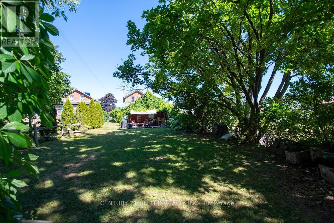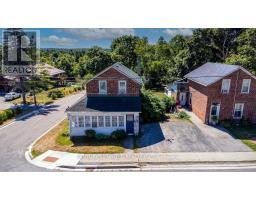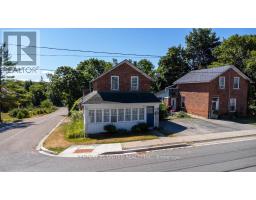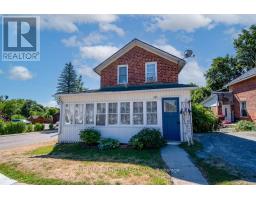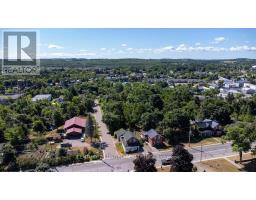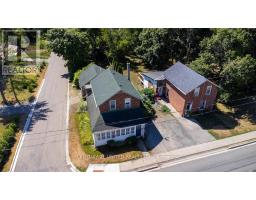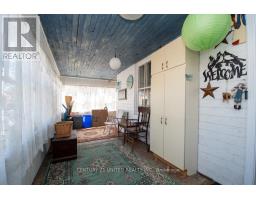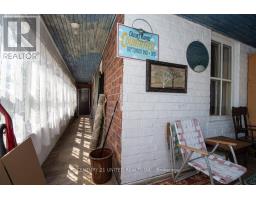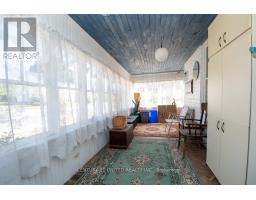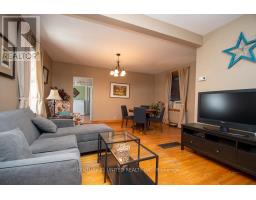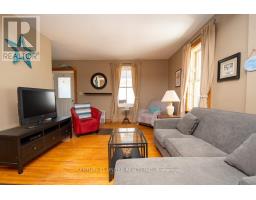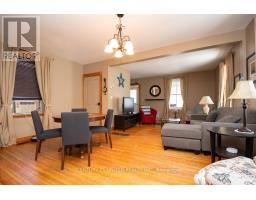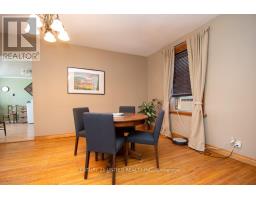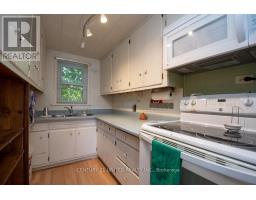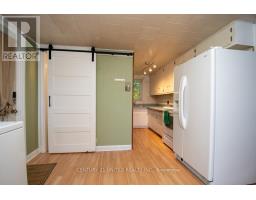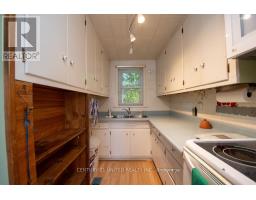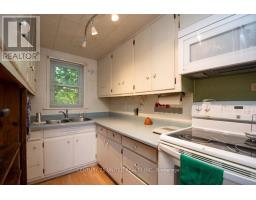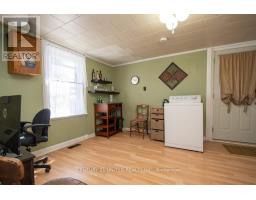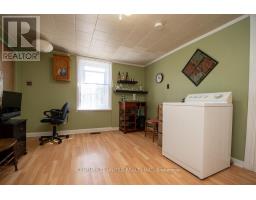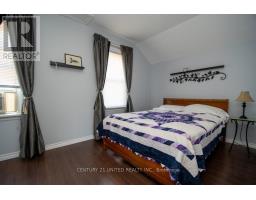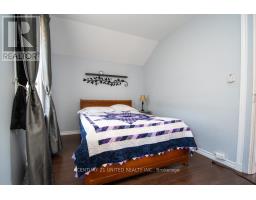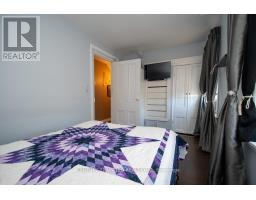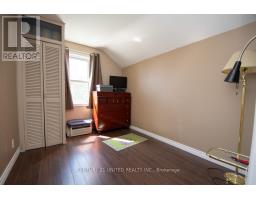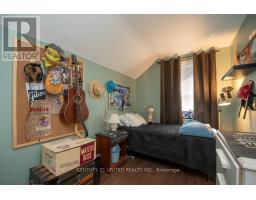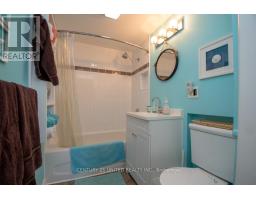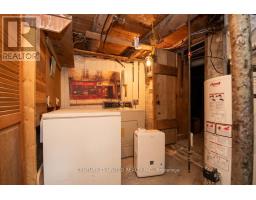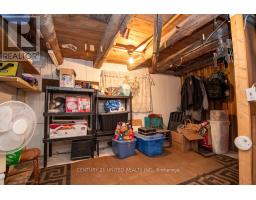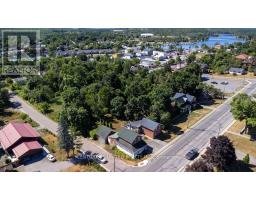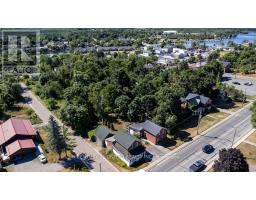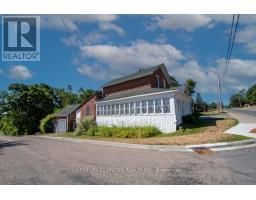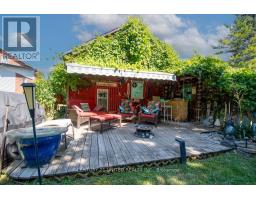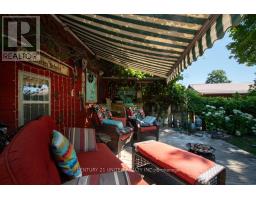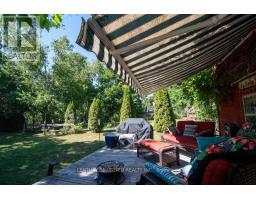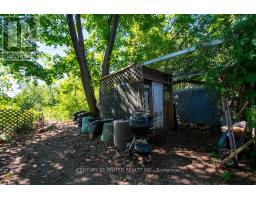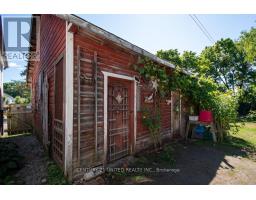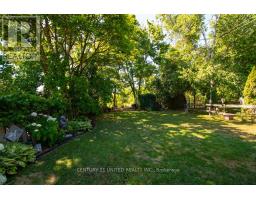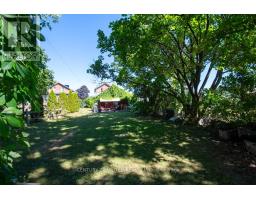3 Bedroom
1 Bathroom
700 - 1100 sqft
Window Air Conditioner
Forced Air
Landscaped
$399,900
OWNER SAYS BRING ALL OFFERS! Why pay rent, when you can own this lovely move in ready home in Village of Hastings, 3 bedroom, story and a half brick century home. All 3 bedrooms are on the 2nd floor, the main floor has an open concept living and dining rooms, with plenty of room to gather. Separate kitchen has room for eat-in if you wish. The wrap around enclosed porch is great place to relax out of the weather. It also has a detached garage/workshop and a covered sitting area overlooking a spacious landscaped backyard, great for entertaining. Downtown shops, restaurants and stores, the library, churches and the river are all within a couple blocks. A very affordable home and a great place to live! (id:61423)
Property Details
|
MLS® Number
|
X12304846 |
|
Property Type
|
Single Family |
|
Community Name
|
Hastings |
|
Amenities Near By
|
Golf Nearby, Marina, Schools |
|
Features
|
Level |
|
Parking Space Total
|
2 |
|
Structure
|
Porch, Workshop |
Building
|
Bathroom Total
|
1 |
|
Bedrooms Above Ground
|
3 |
|
Bedrooms Total
|
3 |
|
Age
|
100+ Years |
|
Appliances
|
Water Heater, Dryer, Freezer, Stove, Washer, Refrigerator |
|
Basement Development
|
Unfinished |
|
Basement Features
|
Walk Out |
|
Basement Type
|
N/a (unfinished), N/a |
|
Construction Style Attachment
|
Detached |
|
Cooling Type
|
Window Air Conditioner |
|
Exterior Finish
|
Brick |
|
Foundation Type
|
Stone |
|
Heating Fuel
|
Natural Gas |
|
Heating Type
|
Forced Air |
|
Stories Total
|
2 |
|
Size Interior
|
700 - 1100 Sqft |
|
Type
|
House |
|
Utility Water
|
Municipal Water |
Parking
Land
|
Acreage
|
No |
|
Land Amenities
|
Golf Nearby, Marina, Schools |
|
Landscape Features
|
Landscaped |
|
Sewer
|
Sanitary Sewer |
|
Size Depth
|
207 Ft |
|
Size Frontage
|
28 Ft |
|
Size Irregular
|
28 X 207 Ft |
|
Size Total Text
|
28 X 207 Ft |
|
Surface Water
|
River/stream |
|
Zoning Description
|
R1 |
Rooms
| Level |
Type |
Length |
Width |
Dimensions |
|
Second Level |
Primary Bedroom |
4.04 m |
2.49 m |
4.04 m x 2.49 m |
|
Second Level |
Bedroom 2 |
2.66 m |
3.32 m |
2.66 m x 3.32 m |
|
Second Level |
Bedroom 3 |
2.41 m |
3.31 m |
2.41 m x 3.31 m |
|
Main Level |
Kitchen |
6.48 m |
3.44 m |
6.48 m x 3.44 m |
|
Main Level |
Dining Room |
5.17 m |
3.49 m |
5.17 m x 3.49 m |
|
Main Level |
Living Room |
5.17 m |
3.44 m |
5.17 m x 3.44 m |
|
Main Level |
Bathroom |
2.15 m |
1.42 m |
2.15 m x 1.42 m |
https://www.realtor.ca/real-estate/28647798/60-albert-street-e-trent-hills-hastings-hastings
