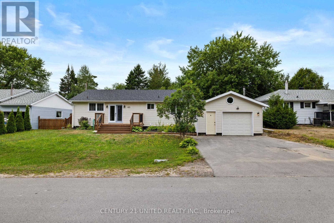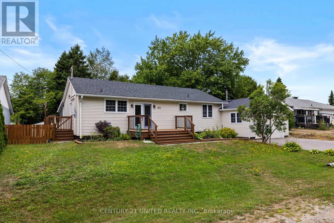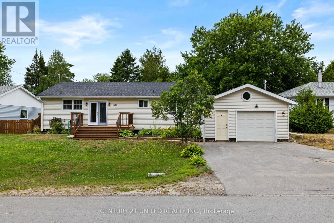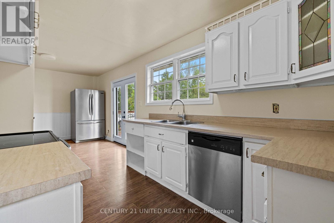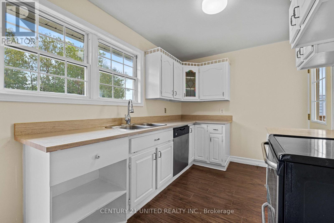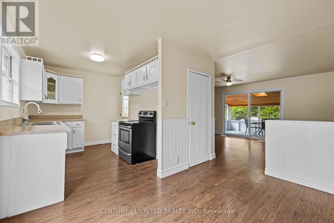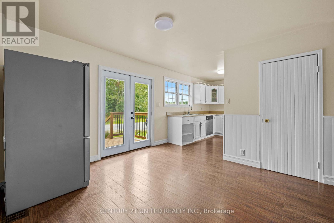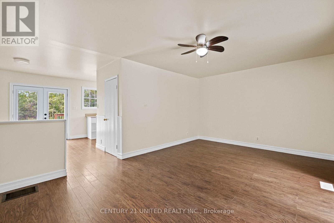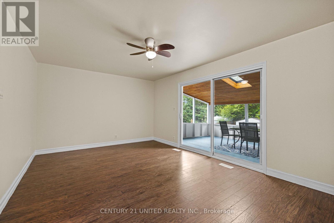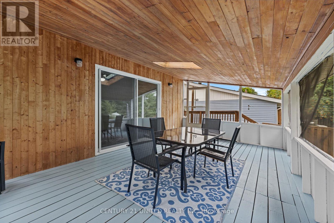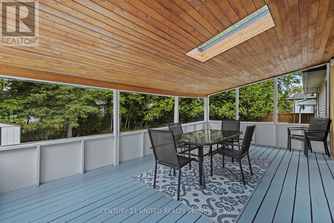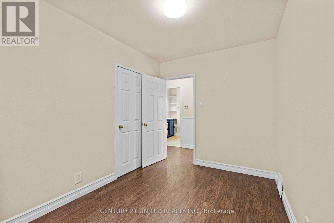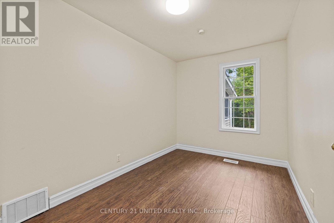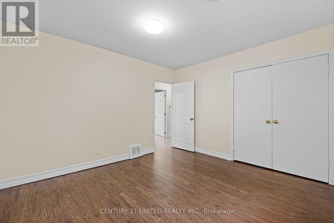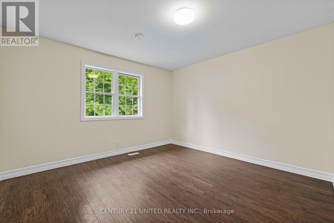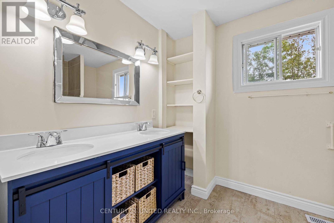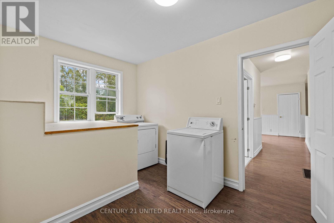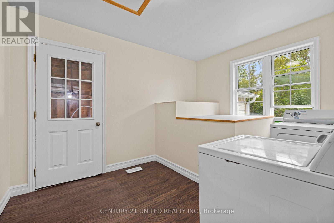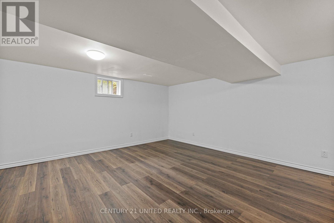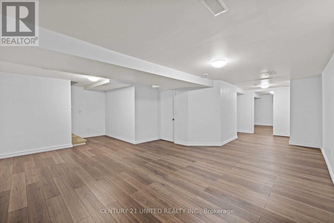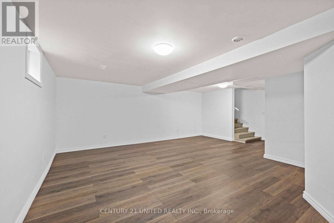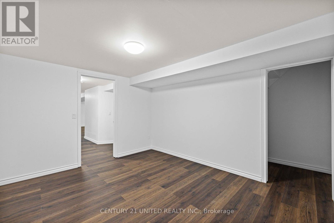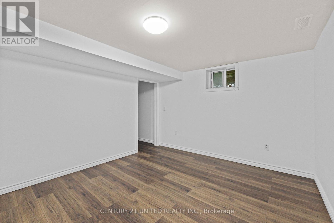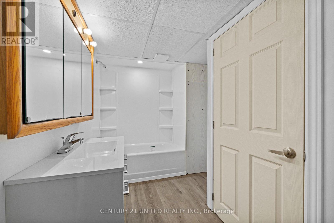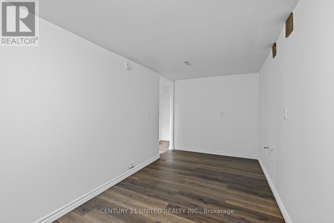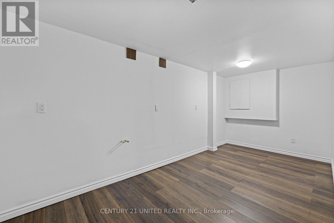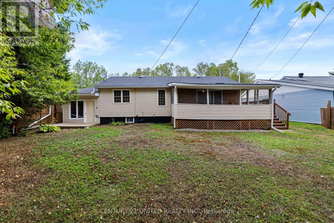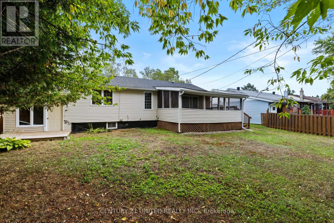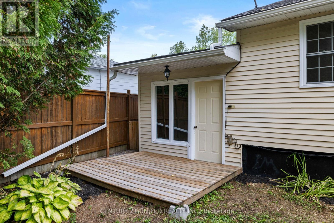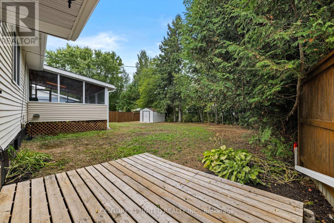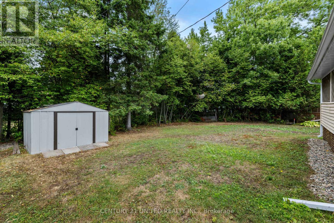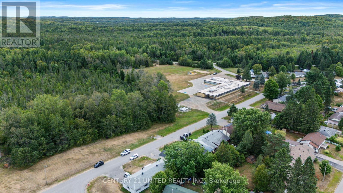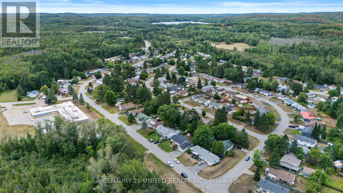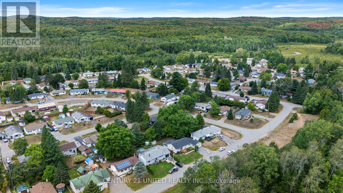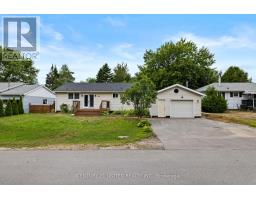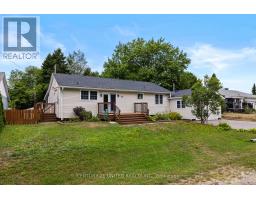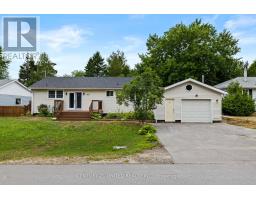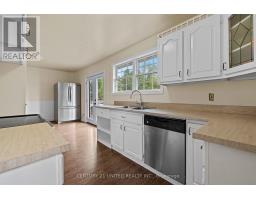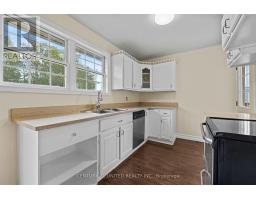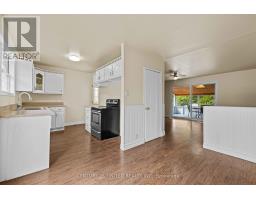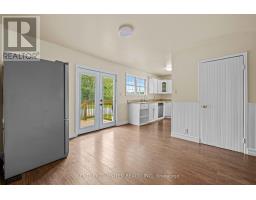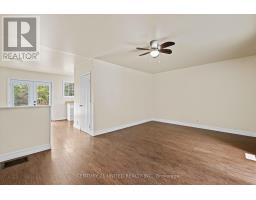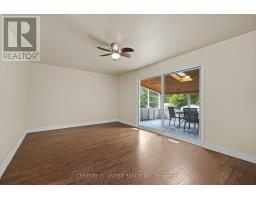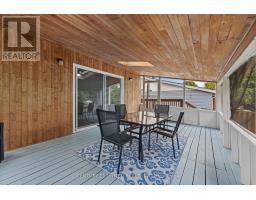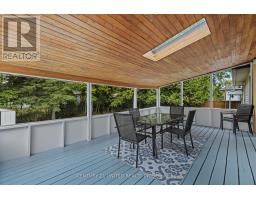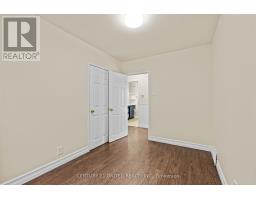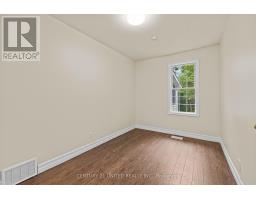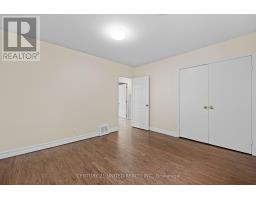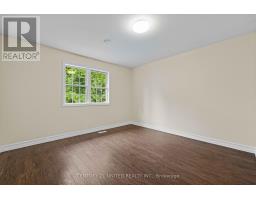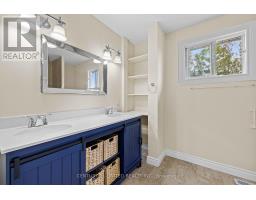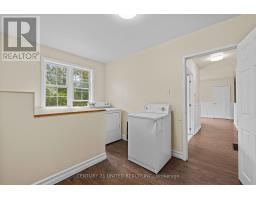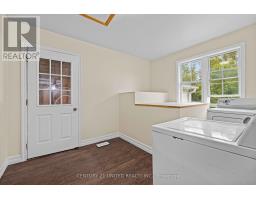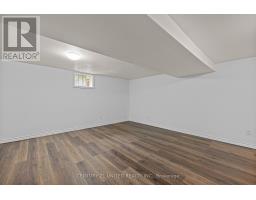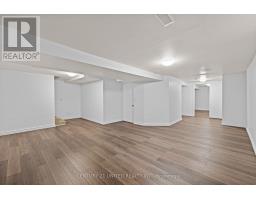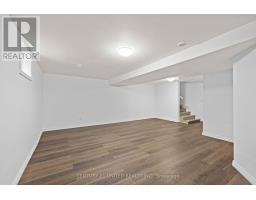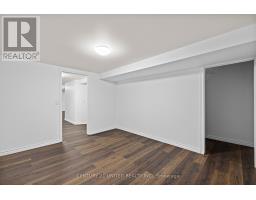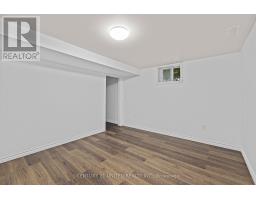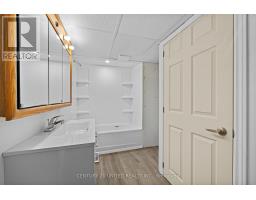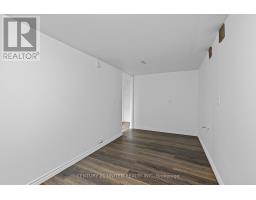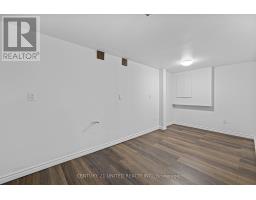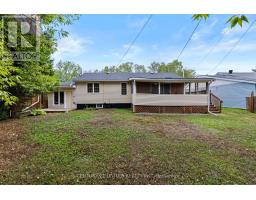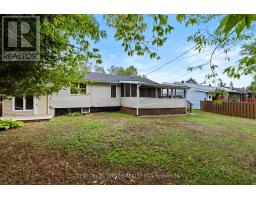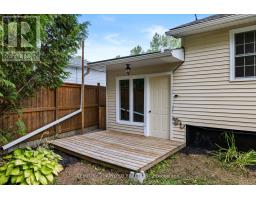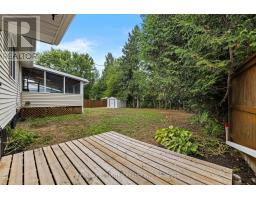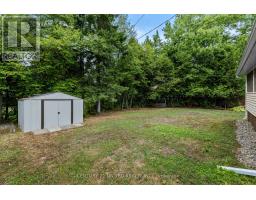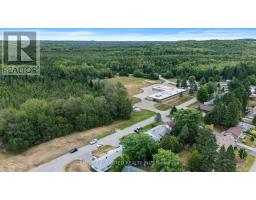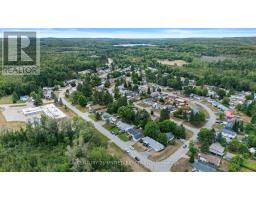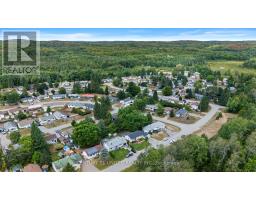3 Bedroom
2 Bathroom
700 - 1100 sqft
Bungalow
None
Forced Air
$389,900
This charming, move-in ready 2+1 bedroom, 2 bathroom bungalow in Cardiff is the perfect place to start your homeownership journey.Enjoy worry-free living with major updates already done for you: Shingles (2023), Eavestrough (2024), and Hot Water Heater (2024). The home is freshly painted with a bright layout that flows into a lovely sunroom overlooking the fully fenced yard.The finished lower level offers incredible value, featuring an extra bedroom and a separate entrance-ideal for a potential accessory suite or dedicated in-law space. Added convenience comes with the attached garage.Located in a quiet, family-friendly area near parks, schools, and amenities. This home is packed with character, potential, and ready for you! (id:61423)
Property Details
|
MLS® Number
|
X12476830 |
|
Property Type
|
Single Family |
|
Community Name
|
Bicroft Ward |
|
Equipment Type
|
None |
|
Features
|
Irregular Lot Size |
|
Parking Space Total
|
5 |
|
Rental Equipment Type
|
None |
Building
|
Bathroom Total
|
2 |
|
Bedrooms Above Ground
|
2 |
|
Bedrooms Below Ground
|
1 |
|
Bedrooms Total
|
3 |
|
Appliances
|
Dishwasher, Dryer, Garage Door Opener, Stove, Washer, Refrigerator |
|
Architectural Style
|
Bungalow |
|
Basement Development
|
Finished |
|
Basement Features
|
Walk-up |
|
Basement Type
|
N/a (finished), N/a |
|
Construction Style Attachment
|
Detached |
|
Cooling Type
|
None |
|
Exterior Finish
|
Vinyl Siding |
|
Foundation Type
|
Poured Concrete |
|
Heating Fuel
|
Electric |
|
Heating Type
|
Forced Air |
|
Stories Total
|
1 |
|
Size Interior
|
700 - 1100 Sqft |
|
Type
|
House |
|
Utility Water
|
Municipal Water |
Parking
Land
|
Acreage
|
No |
|
Sewer
|
Sanitary Sewer |
|
Size Depth
|
97 Ft ,4 In |
|
Size Frontage
|
77 Ft ,2 In |
|
Size Irregular
|
77.2 X 97.4 Ft ; 77.22 X 97.38 X 53.19 X 99.98 |
|
Size Total Text
|
77.2 X 97.4 Ft ; 77.22 X 97.38 X 53.19 X 99.98 |
|
Zoning Description
|
Rt |
Rooms
| Level |
Type |
Length |
Width |
Dimensions |
|
Basement |
Bedroom 3 |
3.83 m |
3.25 m |
3.83 m x 3.25 m |
|
Basement |
Recreational, Games Room |
4.85 m |
5.54 m |
4.85 m x 5.54 m |
|
Basement |
Other |
2.21 m |
4.86 m |
2.21 m x 4.86 m |
|
Main Level |
Kitchen |
2.47 m |
3.23 m |
2.47 m x 3.23 m |
|
Main Level |
Dining Room |
3.37 m |
3.54 m |
3.37 m x 3.54 m |
|
Main Level |
Living Room |
3.59 m |
5.48 m |
3.59 m x 5.48 m |
|
Main Level |
Sunroom |
6.25 m |
3.62 m |
6.25 m x 3.62 m |
|
Main Level |
Bedroom |
3.54 m |
3.79 m |
3.54 m x 3.79 m |
|
Main Level |
Bedroom 2 |
3.55 m |
2.4 m |
3.55 m x 2.4 m |
|
Main Level |
Laundry Room |
2.8 m |
3.55 m |
2.8 m x 3.55 m |
Utilities
|
Electricity
|
Installed |
|
Sewer
|
Installed |
https://www.realtor.ca/real-estate/29021014/60-hemlock-street-highlands-east-bicroft-ward-bicroft-ward
