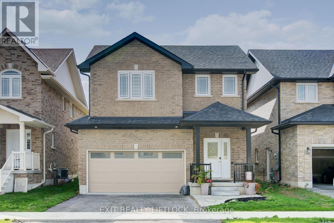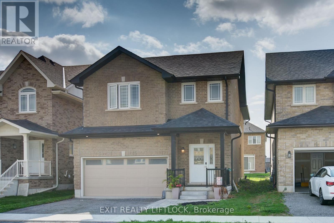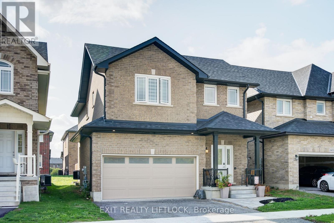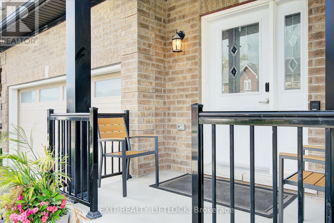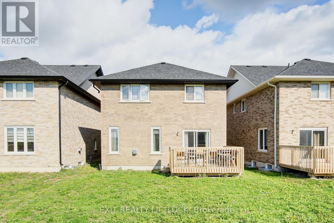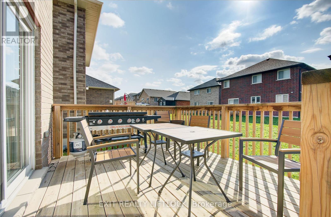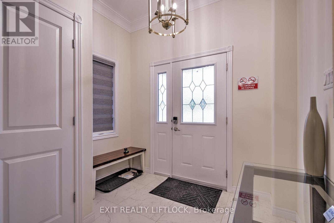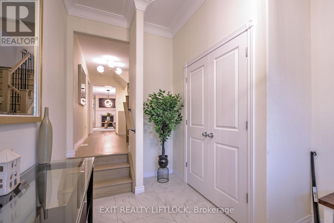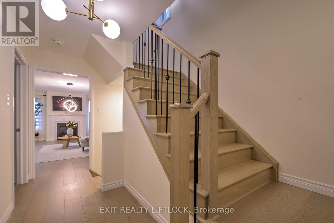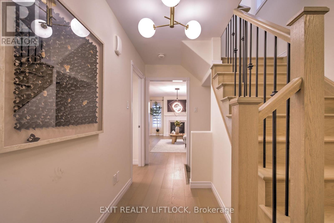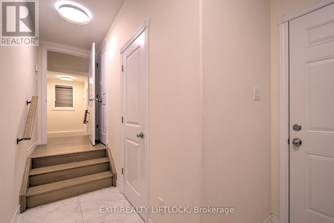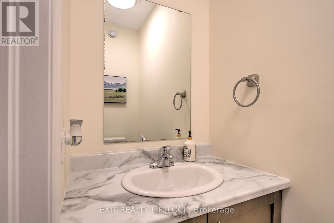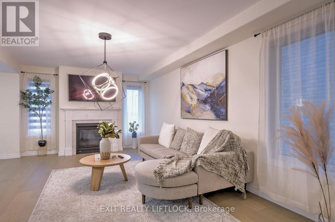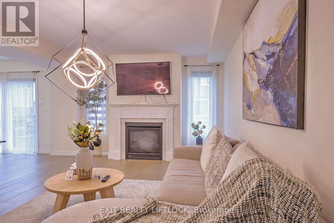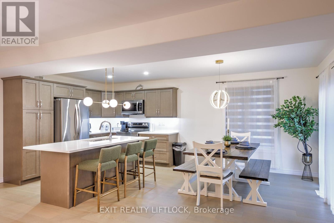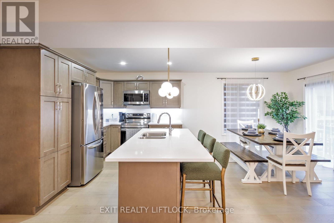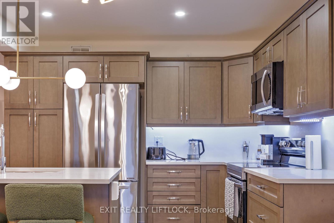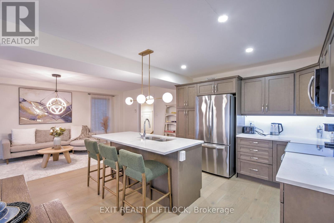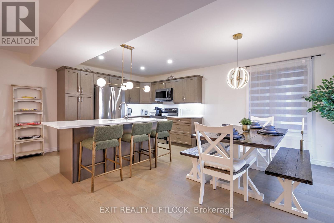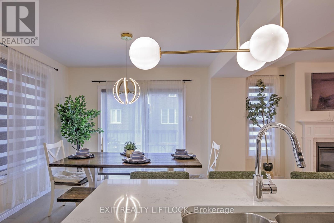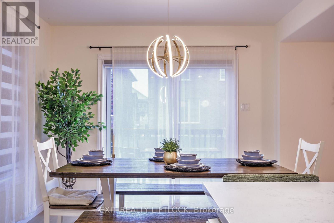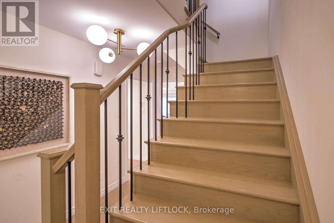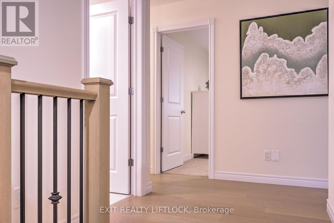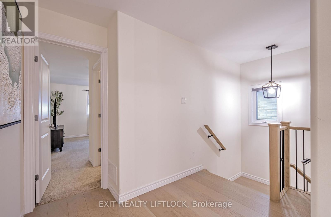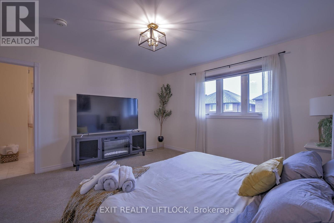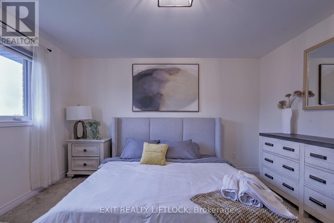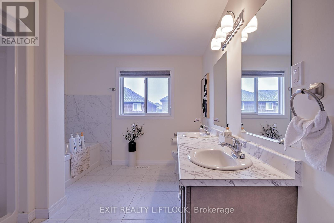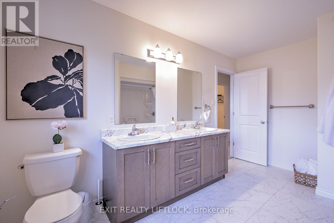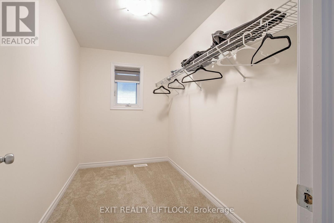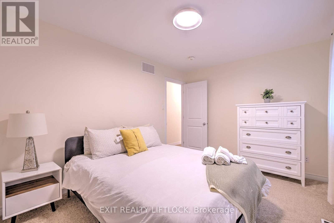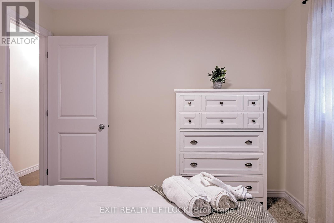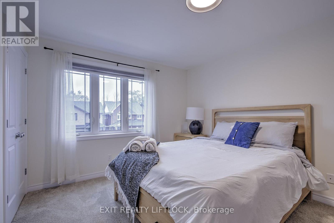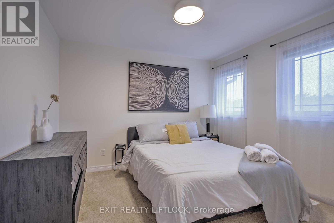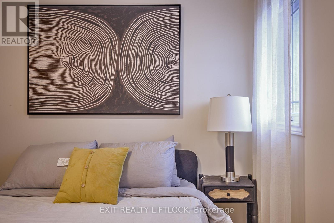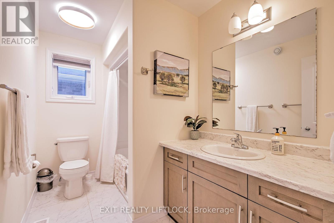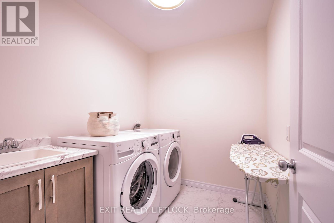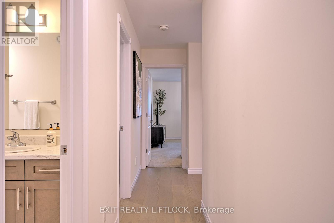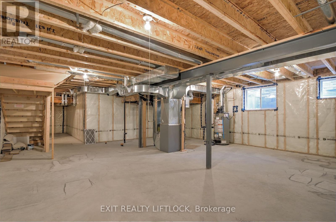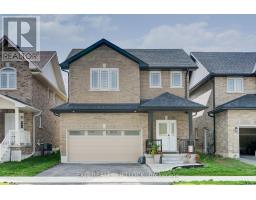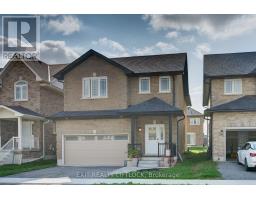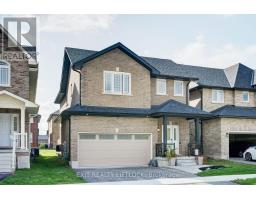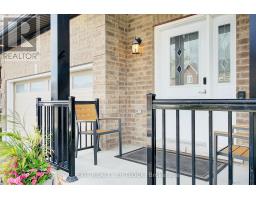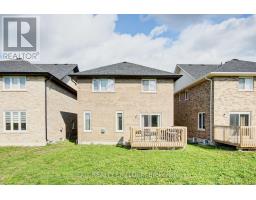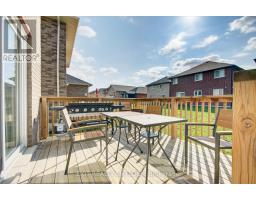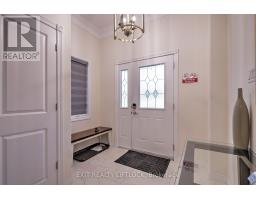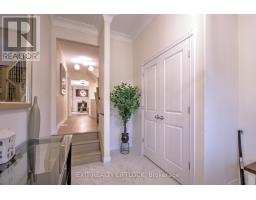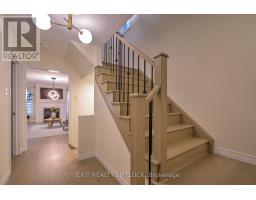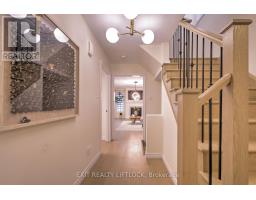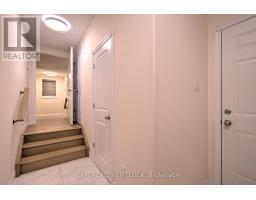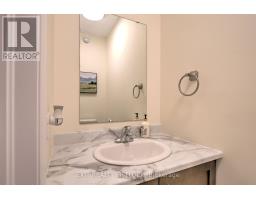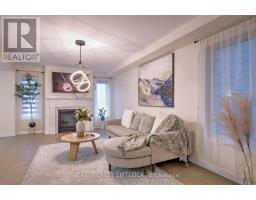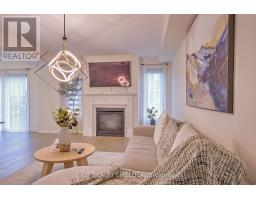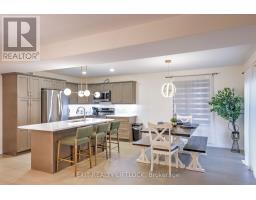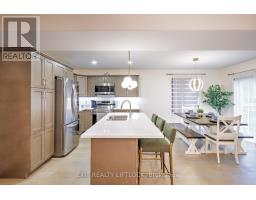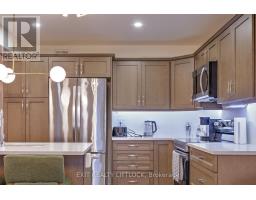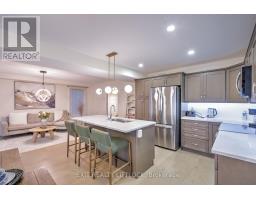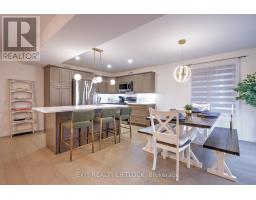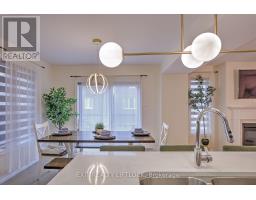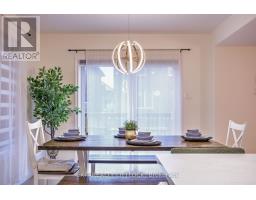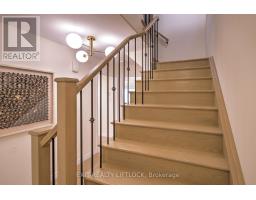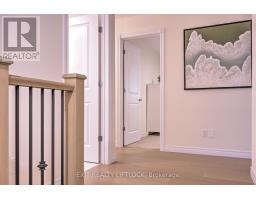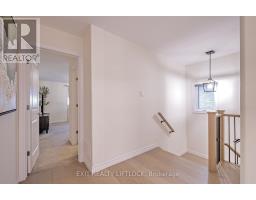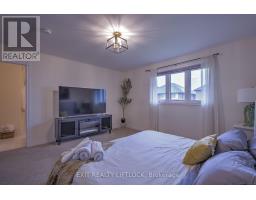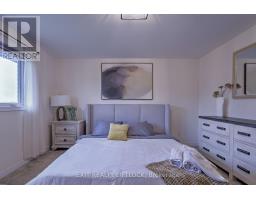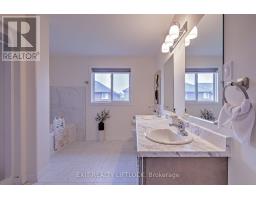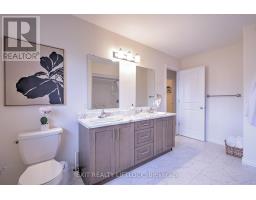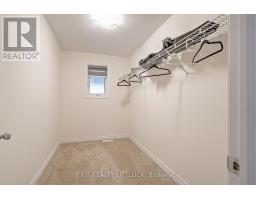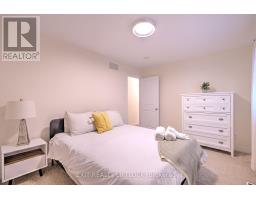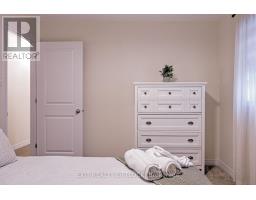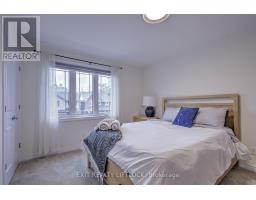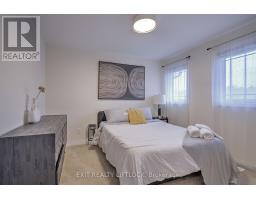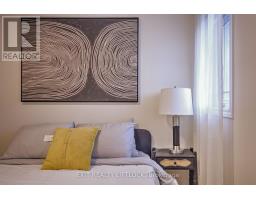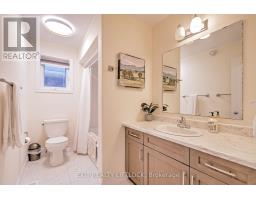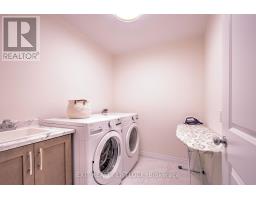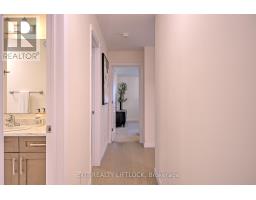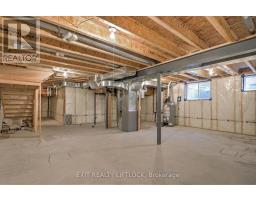4 Bedroom
3 Bathroom
2000 - 2500 sqft
Fireplace
Central Air Conditioning, Air Exchanger
Forced Air
$795,900
Welcome to 603 Lemay Grove, nestled in the desirable Trails of Lily Lake subdivision with access to scenic Jackson's Park and just a short drive to all amenities. This beautiful 4 year old, all brick 2 storey home offers 4 spacious bedrooms, 2.5 bathrooms, and a 2 car garage. The bright, open concept main floor features a stylish kitchen with solid counter tops and large centre island, a generous dining area with a walkout to a 10x12 deck, and a cozy great room with a gas fireplace - perfect for entertaining or family gatherings. Upstairs, you'll find 4 bedrooms, including a lovely primary suite, with 5 piece ensuite and walk-in closet, plus convenient second floor laundry. The unfinished basement provides endless possibilities and is ready for your personal touch. (id:61423)
Property Details
|
MLS® Number
|
X12453561 |
|
Property Type
|
Single Family |
|
Community Name
|
Monaghan Ward 2 |
|
Amenities Near By
|
Park, Public Transit |
|
Equipment Type
|
Water Heater - Gas |
|
Features
|
Level |
|
Parking Space Total
|
4 |
|
Rental Equipment Type
|
Water Heater - Gas |
|
Structure
|
Deck, Porch |
Building
|
Bathroom Total
|
3 |
|
Bedrooms Above Ground
|
4 |
|
Bedrooms Total
|
4 |
|
Age
|
0 To 5 Years |
|
Amenities
|
Fireplace(s) |
|
Appliances
|
Garage Door Opener Remote(s), Water Heater, Water Meter, Dishwasher, Dryer, Microwave, Stove, Washer, Window Coverings, Refrigerator |
|
Basement Development
|
Unfinished |
|
Basement Type
|
N/a (unfinished) |
|
Construction Style Attachment
|
Detached |
|
Cooling Type
|
Central Air Conditioning, Air Exchanger |
|
Exterior Finish
|
Brick |
|
Fire Protection
|
Smoke Detectors |
|
Fireplace Present
|
Yes |
|
Fireplace Total
|
1 |
|
Flooring Type
|
Hardwood |
|
Foundation Type
|
Poured Concrete |
|
Half Bath Total
|
1 |
|
Heating Fuel
|
Natural Gas |
|
Heating Type
|
Forced Air |
|
Stories Total
|
2 |
|
Size Interior
|
2000 - 2500 Sqft |
|
Type
|
House |
|
Utility Water
|
Municipal Water |
Parking
Land
|
Acreage
|
No |
|
Land Amenities
|
Park, Public Transit |
|
Sewer
|
Sanitary Sewer |
|
Size Depth
|
108 Ft ,3 In |
|
Size Frontage
|
36 Ft ,1 In |
|
Size Irregular
|
36.1 X 108.3 Ft |
|
Size Total Text
|
36.1 X 108.3 Ft |
|
Zoning Description
|
R1, 1r, 8z-256 \"h\" |
Rooms
| Level |
Type |
Length |
Width |
Dimensions |
|
Second Level |
Bathroom |
|
|
Measurements not available |
|
Second Level |
Bathroom |
|
|
Measurements not available |
|
Second Level |
Primary Bedroom |
4.22 m |
3.96 m |
4.22 m x 3.96 m |
|
Second Level |
Bedroom 2 |
2.97 m |
4.14 m |
2.97 m x 4.14 m |
|
Second Level |
Bedroom 3 |
3.22 m |
4.06 m |
3.22 m x 4.06 m |
|
Second Level |
Bedroom 4 |
3.18 m |
3.4 m |
3.18 m x 3.4 m |
|
Second Level |
Laundry Room |
1.83 m |
2.34 m |
1.83 m x 2.34 m |
|
Main Level |
Foyer |
2.54 m |
3.35 m |
2.54 m x 3.35 m |
|
Main Level |
Kitchen |
3.53 m |
2.84 m |
3.53 m x 2.84 m |
|
Main Level |
Dining Room |
3.53 m |
3.1 m |
3.53 m x 3.1 m |
|
Main Level |
Living Room |
3.66 m |
5.94 m |
3.66 m x 5.94 m |
|
Main Level |
Bathroom |
|
|
Measurements not available |
Utilities
|
Cable
|
Available |
|
Electricity
|
Installed |
|
Sewer
|
Installed |
https://www.realtor.ca/real-estate/28970422/603-lemay-grove-peterborough-monaghan-ward-2-monaghan-ward-2
