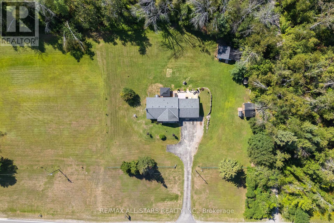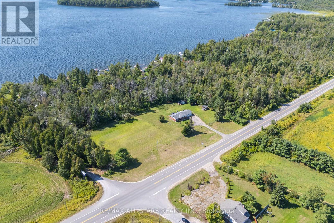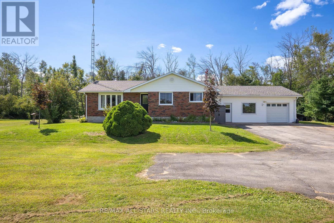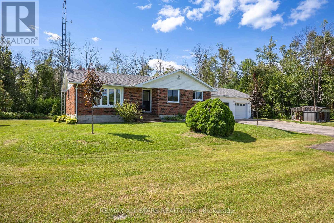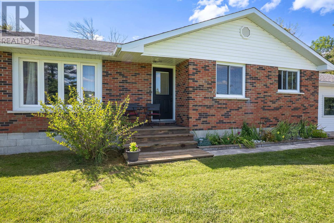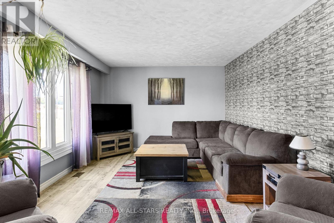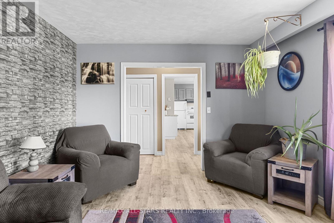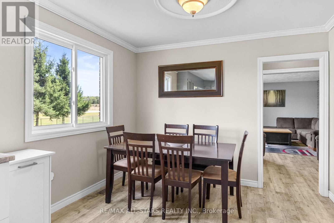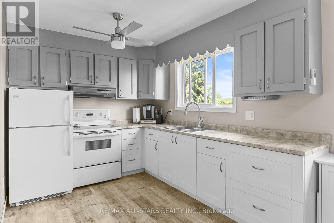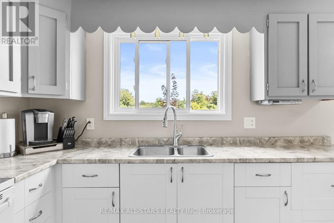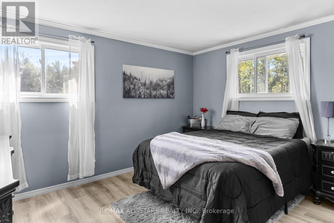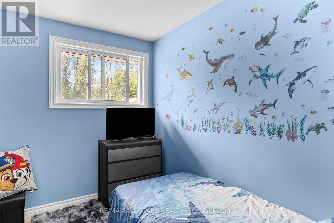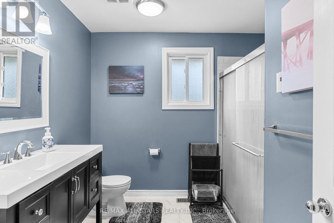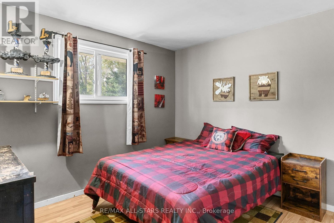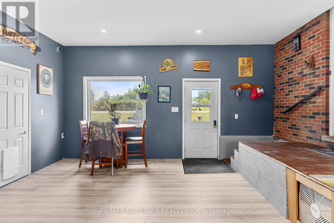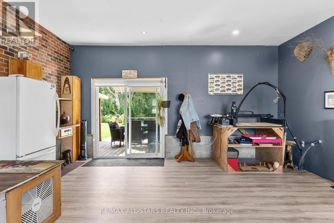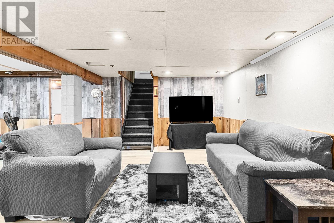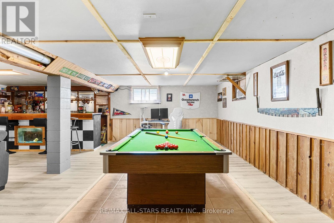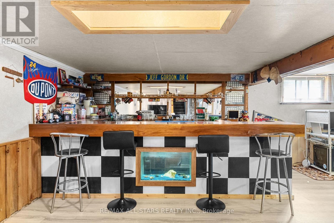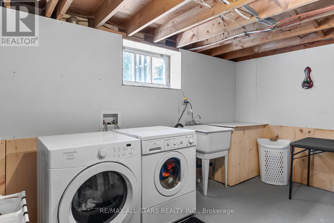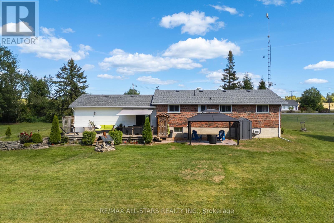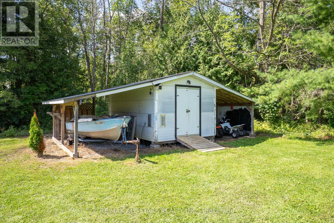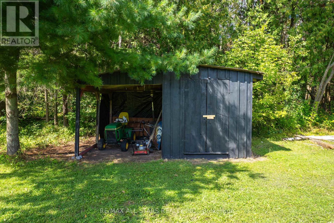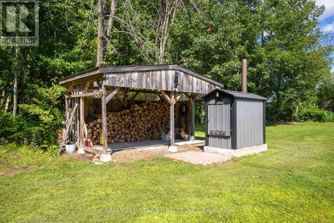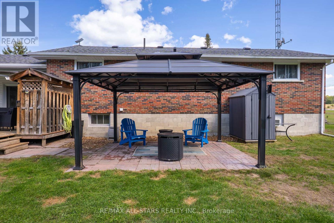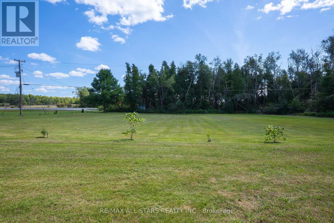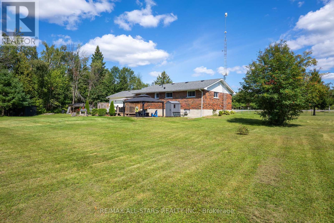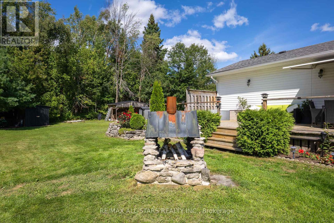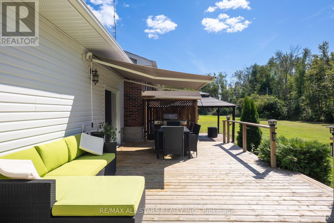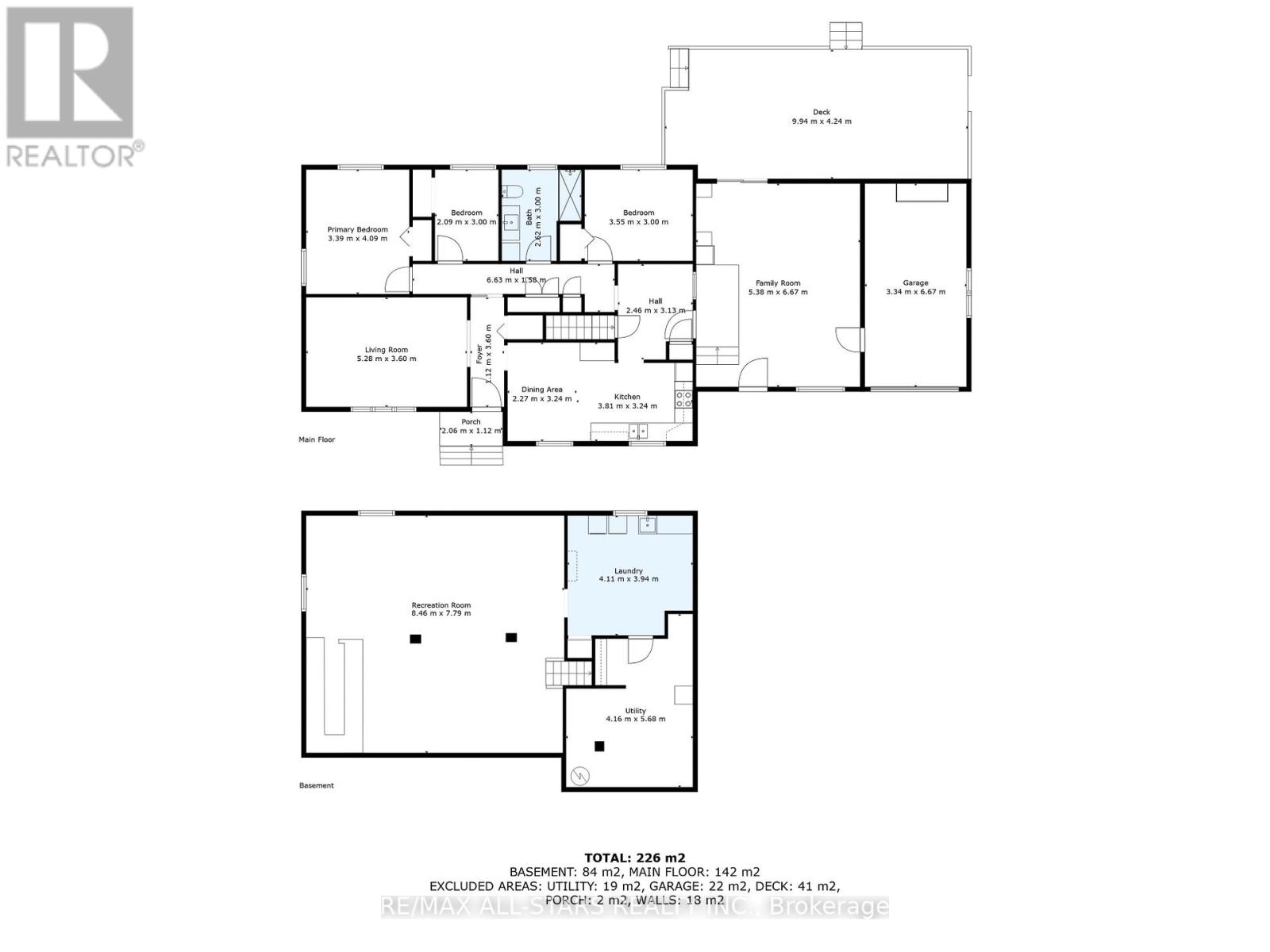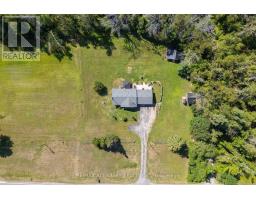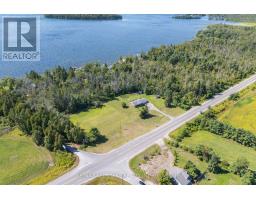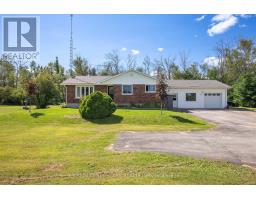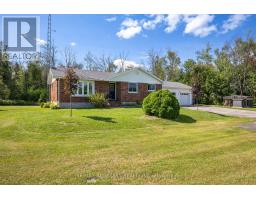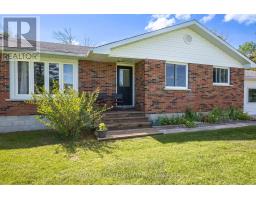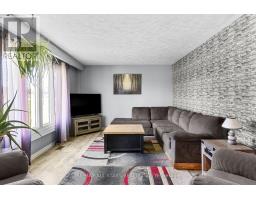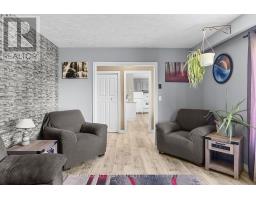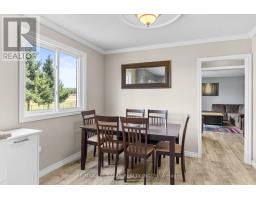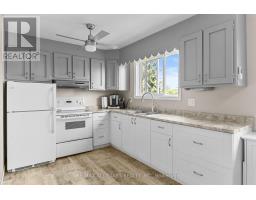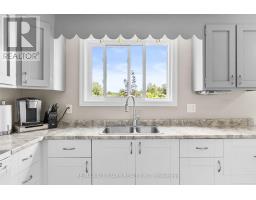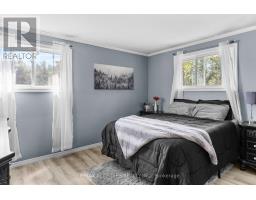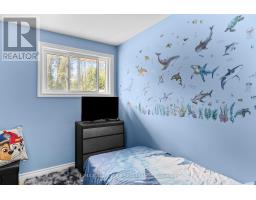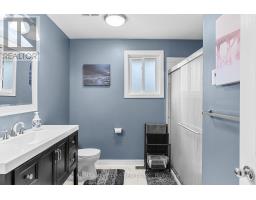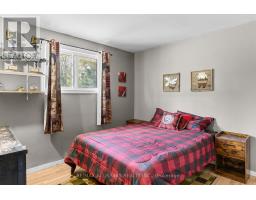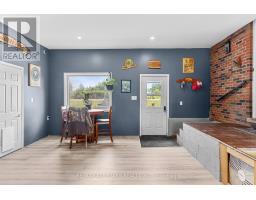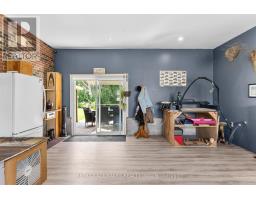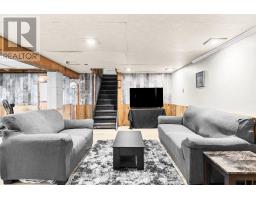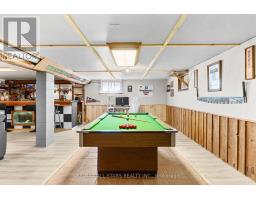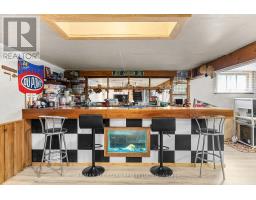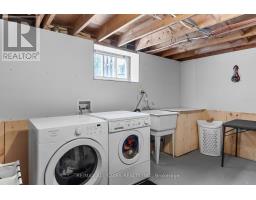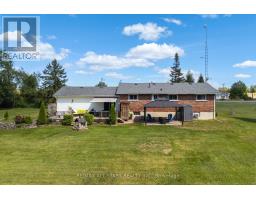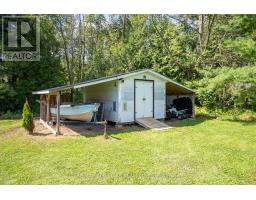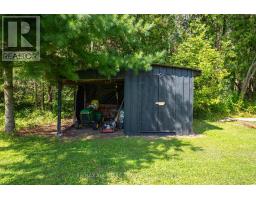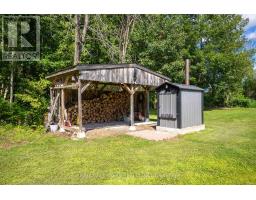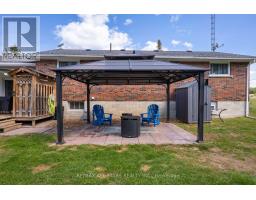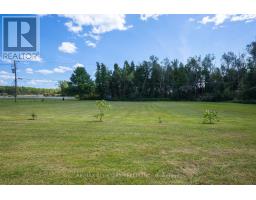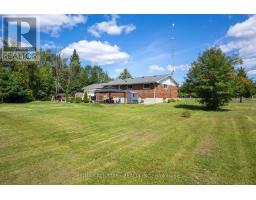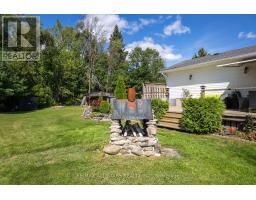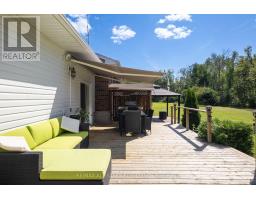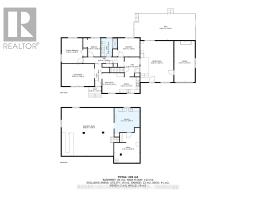6077 Hwy 35 Kawartha Lakes (Fenelon Falls), Ontario K0M 1N0
$729,900
Set on just over 2 acres, this 3-bedroom, 1-bath bungalow delivers space, updates, and country charm. The modern eat-in kitchen stands out with crown moulding and stylish finishes, while laminate flooring throughout adds warmth and low-maintenance appeal. The inviting living room is perfect for relaxing, and the finished lower level offers a spacious rec room with a dry bar-ideal for entertaining. Practical features include a dedicated laundry area, utility room, attached single-car garage, and two sheds (one powered) for extra storage or workshop use. Recent updates include windows, doors, and a 200-amp breaker panel. Enjoy privacy on a tree-lined lot just minutes from a boat launch-perfect for outdoor enthusiasts, a gardener's paradise or grow your own crops. With highway exposure and potential for a secondary entrance from the adjoining roadway (subject to COKL approval), this property offers both convenience and opportunity. Country living with room to breathe-come make it yours! (id:61423)
Open House
This property has open houses!
11:00 am
Ends at:12:30 pm
Property Details
| MLS® Number | X12376520 |
| Property Type | Single Family |
| Community Name | Fenelon Falls |
| Amenities Near By | Schools |
| Features | Sump Pump |
| Parking Space Total | 6 |
| Structure | Shed |
Building
| Bathroom Total | 1 |
| Bedrooms Above Ground | 3 |
| Bedrooms Total | 3 |
| Age | 51 To 99 Years |
| Appliances | Water Heater, Dryer, Freezer, Stove, Washer, Refrigerator |
| Architectural Style | Bungalow |
| Basement Development | Partially Finished |
| Basement Type | Full (partially Finished) |
| Construction Style Attachment | Detached |
| Cooling Type | None |
| Exterior Finish | Brick |
| Foundation Type | Block |
| Heating Type | Other |
| Stories Total | 1 |
| Size Interior | 1100 - 1500 Sqft |
| Type | House |
| Utility Water | Drilled Well |
Parking
| Attached Garage | |
| Garage |
Land
| Acreage | No |
| Land Amenities | Schools |
| Landscape Features | Landscaped |
| Sewer | Septic System |
| Size Frontage | 423 Ft ,7 In |
| Size Irregular | 423.6 Ft |
| Size Total Text | 423.6 Ft |
| Zoning Description | A1 |
Rooms
| Level | Type | Length | Width | Dimensions |
|---|---|---|---|---|
| Lower Level | Utility Room | 4.16 m | 5.68 m | 4.16 m x 5.68 m |
| Lower Level | Laundry Room | 4.11 m | 3.94 m | 4.11 m x 3.94 m |
| Lower Level | Recreational, Games Room | 8.46 m | 7.79 m | 8.46 m x 7.79 m |
| Main Level | Kitchen | 3.81 m | 3.24 m | 3.81 m x 3.24 m |
| Main Level | Primary Bedroom | 3.39 m | 4.09 m | 3.39 m x 4.09 m |
| Main Level | Bedroom 2 | 2.09 m | 3 m | 2.09 m x 3 m |
| Main Level | Bedroom 3 | 3.55 m | 3 m | 3.55 m x 3 m |
| Main Level | Living Room | 5.28 m | 3.6 m | 5.28 m x 3.6 m |
| Main Level | Family Room | 5.38 m | 6.67 m | 5.38 m x 6.67 m |
https://www.realtor.ca/real-estate/28804393/6077-hwy-35-kawartha-lakes-fenelon-falls-fenelon-falls
Interested?
Contact us for more information
