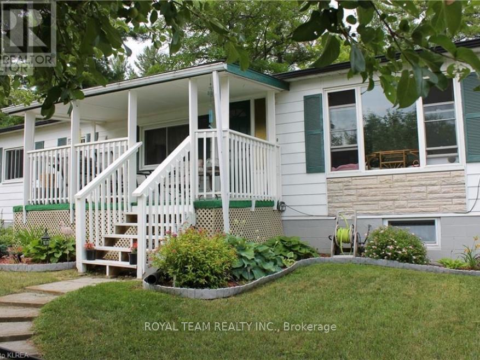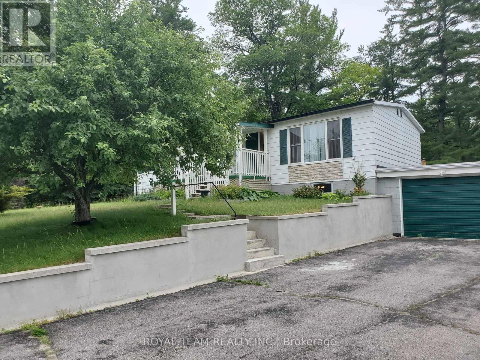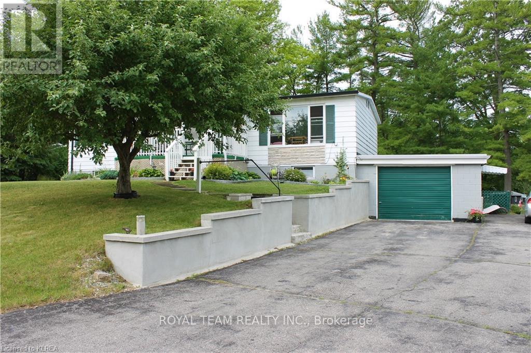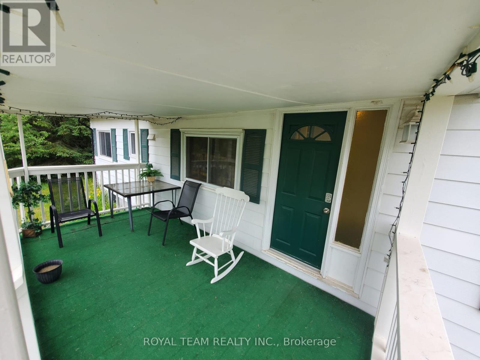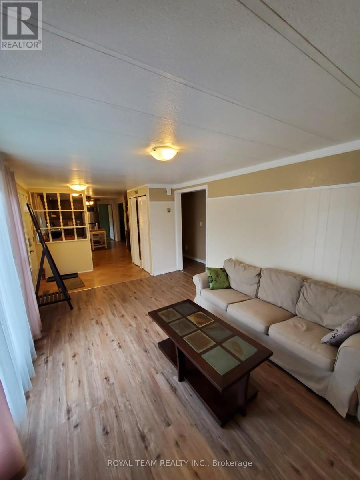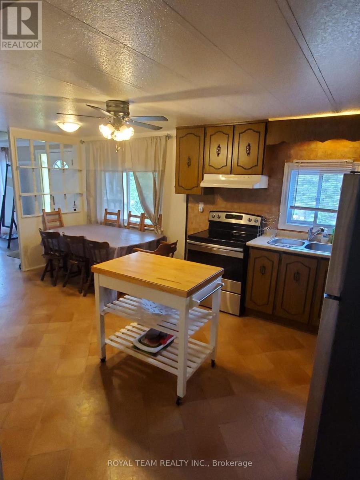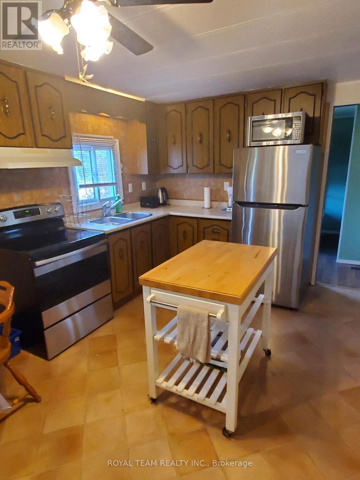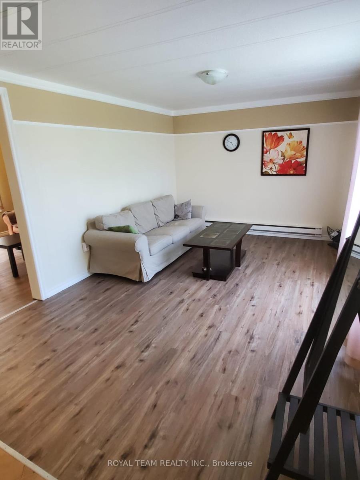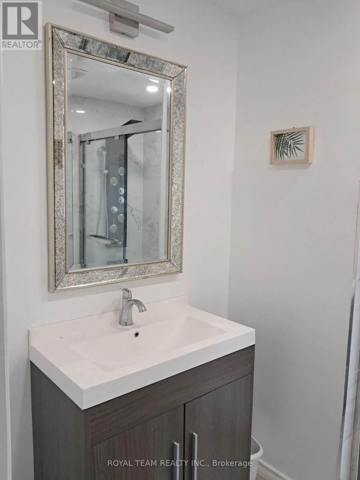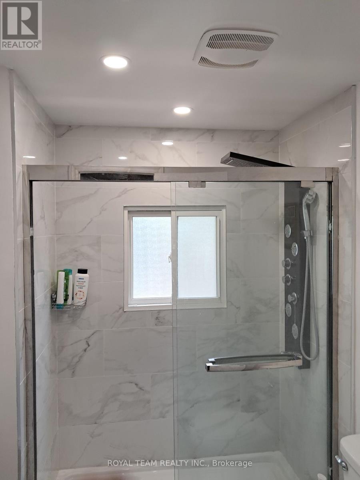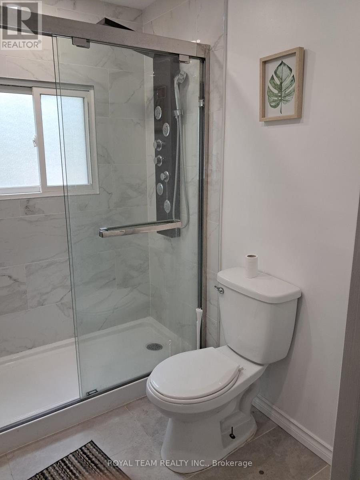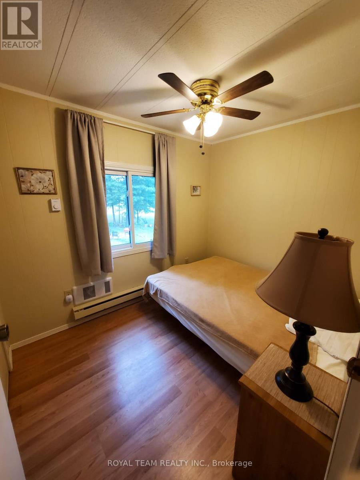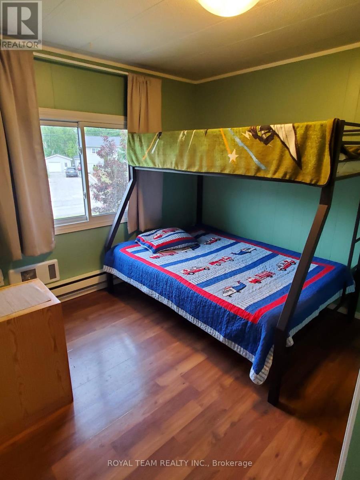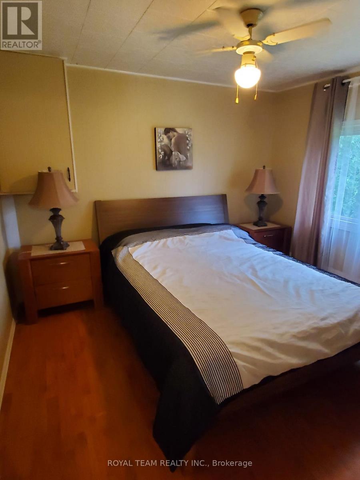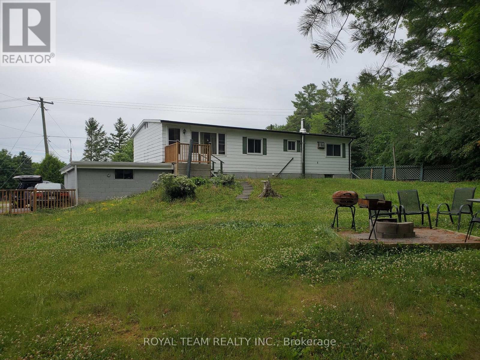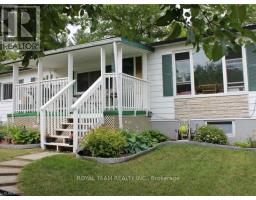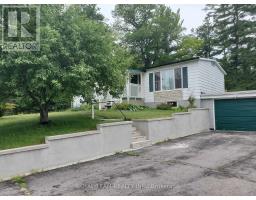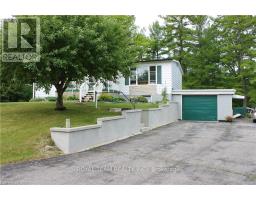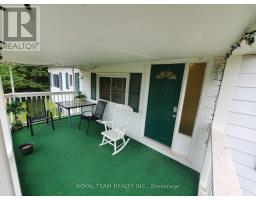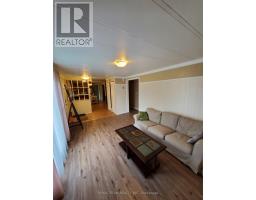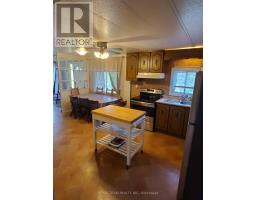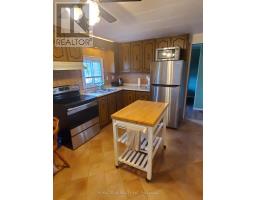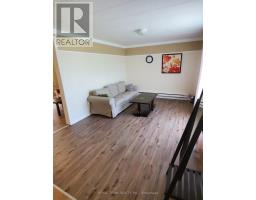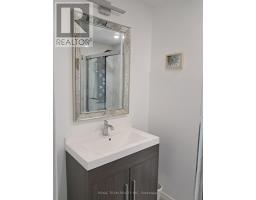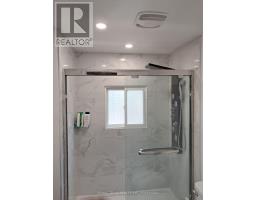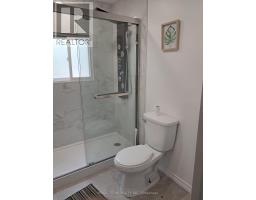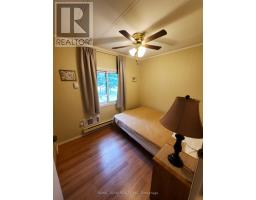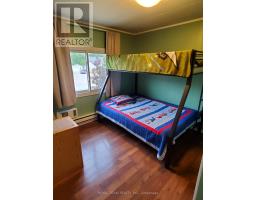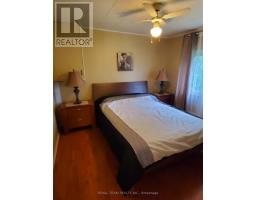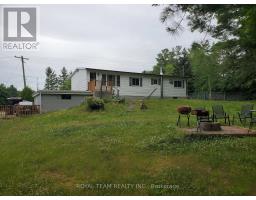Contact Us: 705-927-2774 | Email
608 Hickory Beach Road Kawartha Lakes (Verulam), Ontario K0M 1N0
3 Bedroom
1 Bathroom
700 - 1100 sqft
Bungalow
Wall Unit
Baseboard Heaters
$2,300 Monthly
3 Bedrm, 1 Bathrm Bungalow Upper Level With Eat In Kitchen, Living Room And Den. Two in one washer and dryer, electric heat independed in every room, well, septic, utilities included, driveway for 6 cars is shared with lower level apartment renter as well as backyard. Covered Front Porch And Beautiful 100X150 Ft Lot With Mature Trees, Gardens, Bonfire Pit. Wall Unit A/C Prim. Br. 1 Min From The Lake; Beach On Sturgeon Lake Just Moments Up The Street. (id:61423)
Property Details
| MLS® Number | X12420380 |
| Property Type | Single Family |
| Community Name | Verulam |
| Amenities Near By | Golf Nearby, Park |
| Community Features | School Bus |
| Features | Level Lot |
| Parking Space Total | 4 |
Building
| Bathroom Total | 1 |
| Bedrooms Above Ground | 3 |
| Bedrooms Total | 3 |
| Appliances | Dryer, Stove, Washer, Refrigerator |
| Architectural Style | Bungalow |
| Basement Type | None |
| Construction Style Attachment | Detached |
| Cooling Type | Wall Unit |
| Exterior Finish | Aluminum Siding |
| Flooring Type | Laminate, Vinyl |
| Foundation Type | Block |
| Heating Fuel | Electric |
| Heating Type | Baseboard Heaters |
| Stories Total | 1 |
| Size Interior | 700 - 1100 Sqft |
| Type | House |
Parking
| Garage |
Land
| Acreage | No |
| Land Amenities | Golf Nearby, Park |
| Sewer | Septic System |
| Size Depth | 150 Ft |
| Size Frontage | 100 Ft |
| Size Irregular | 100 X 150 Ft |
| Size Total Text | 100 X 150 Ft |
Rooms
| Level | Type | Length | Width | Dimensions |
|---|---|---|---|---|
| Main Level | Living Room | 4.72 m | 3.2 m | 4.72 m x 3.2 m |
| Main Level | Kitchen | 5.3 m | 3.2 m | 5.3 m x 3.2 m |
| Main Level | Primary Bedroom | 3.14 m | 3.23 m | 3.14 m x 3.23 m |
| Main Level | Bedroom 2 | 2.59 m | 2.87 m | 2.59 m x 2.87 m |
| Main Level | Bedroom 3 | 2.23 m | 2.68 m | 2.23 m x 2.68 m |
| Main Level | Den | 3.17 m | 3.41 m | 3.17 m x 3.41 m |
https://www.realtor.ca/real-estate/28899257/608-hickory-beach-road-kawartha-lakes-verulam-verulam
Interested?
Contact us for more information
