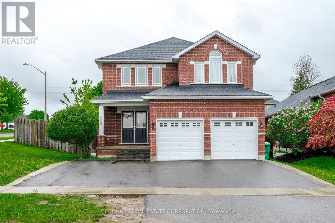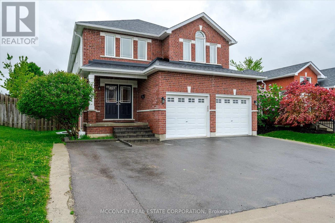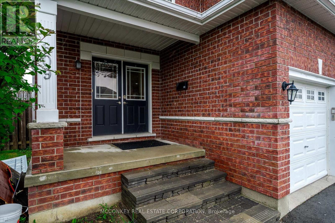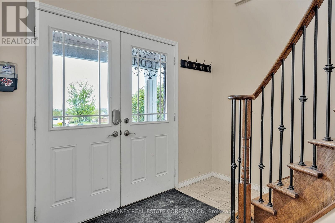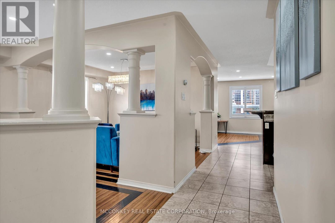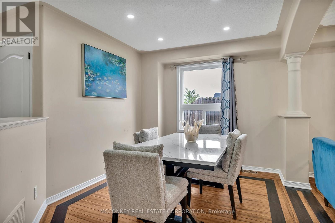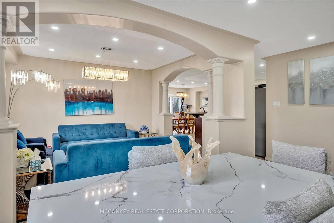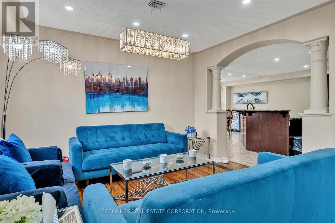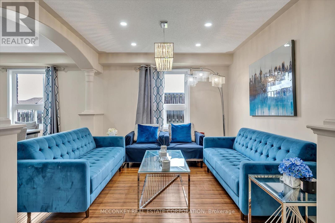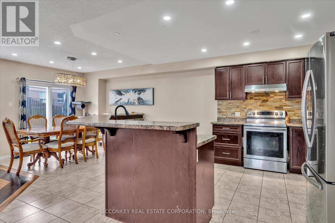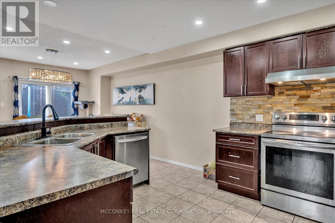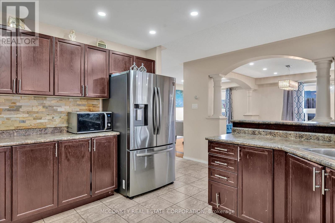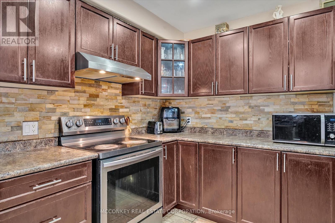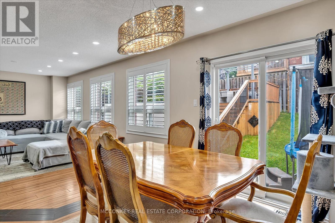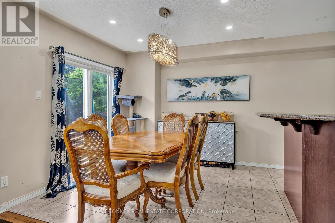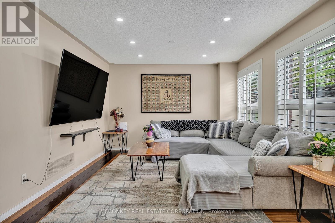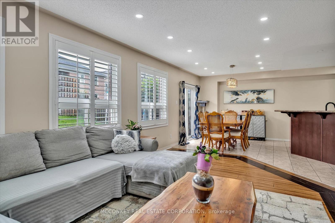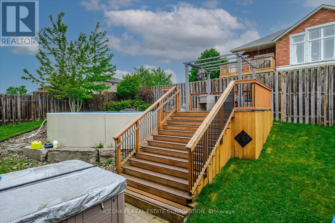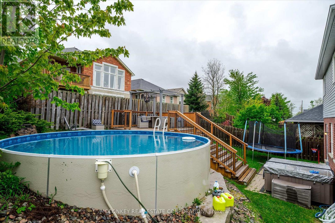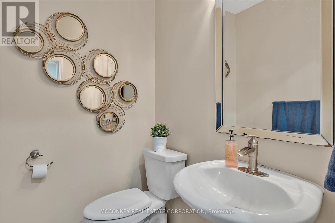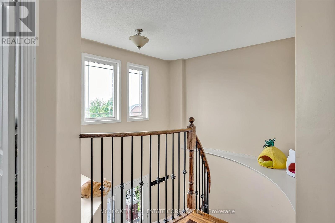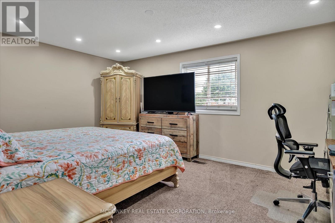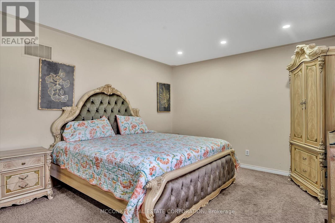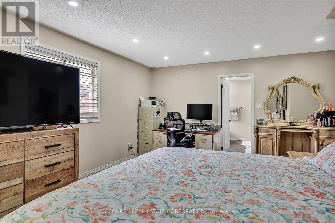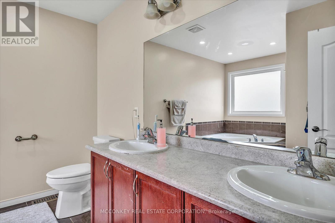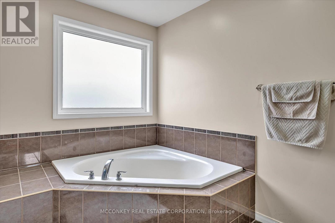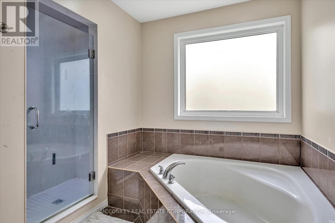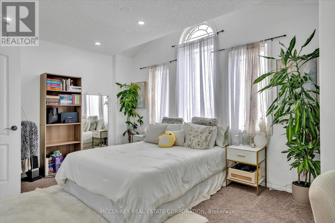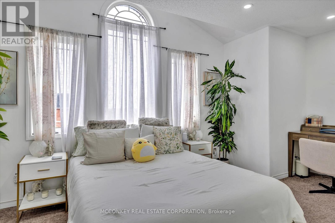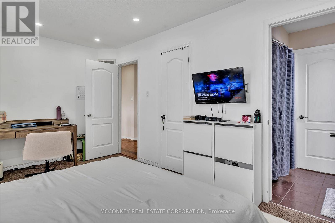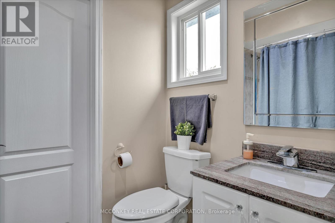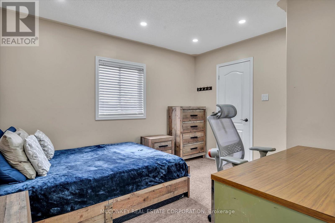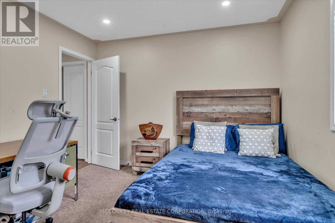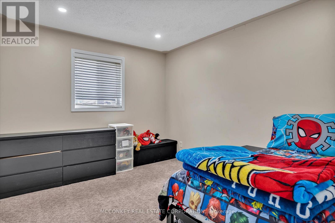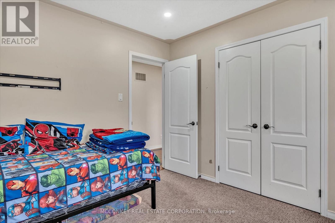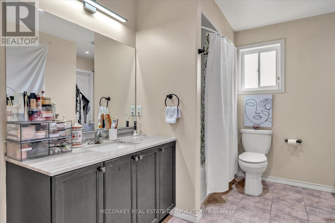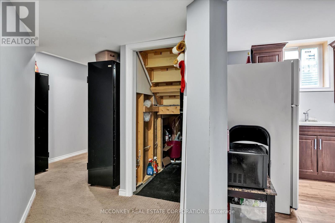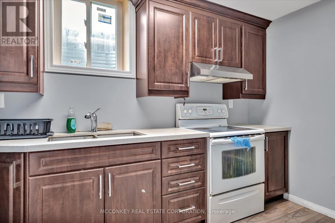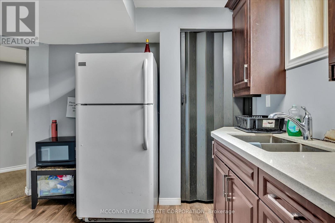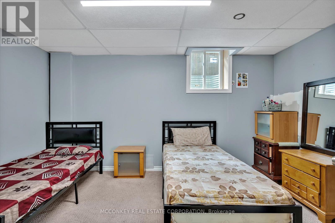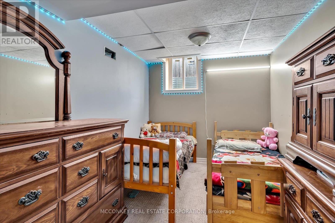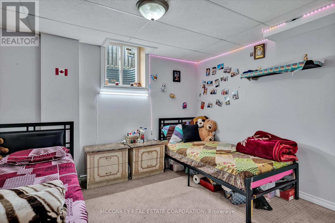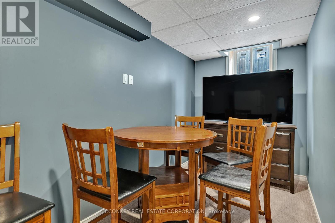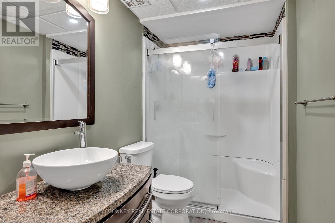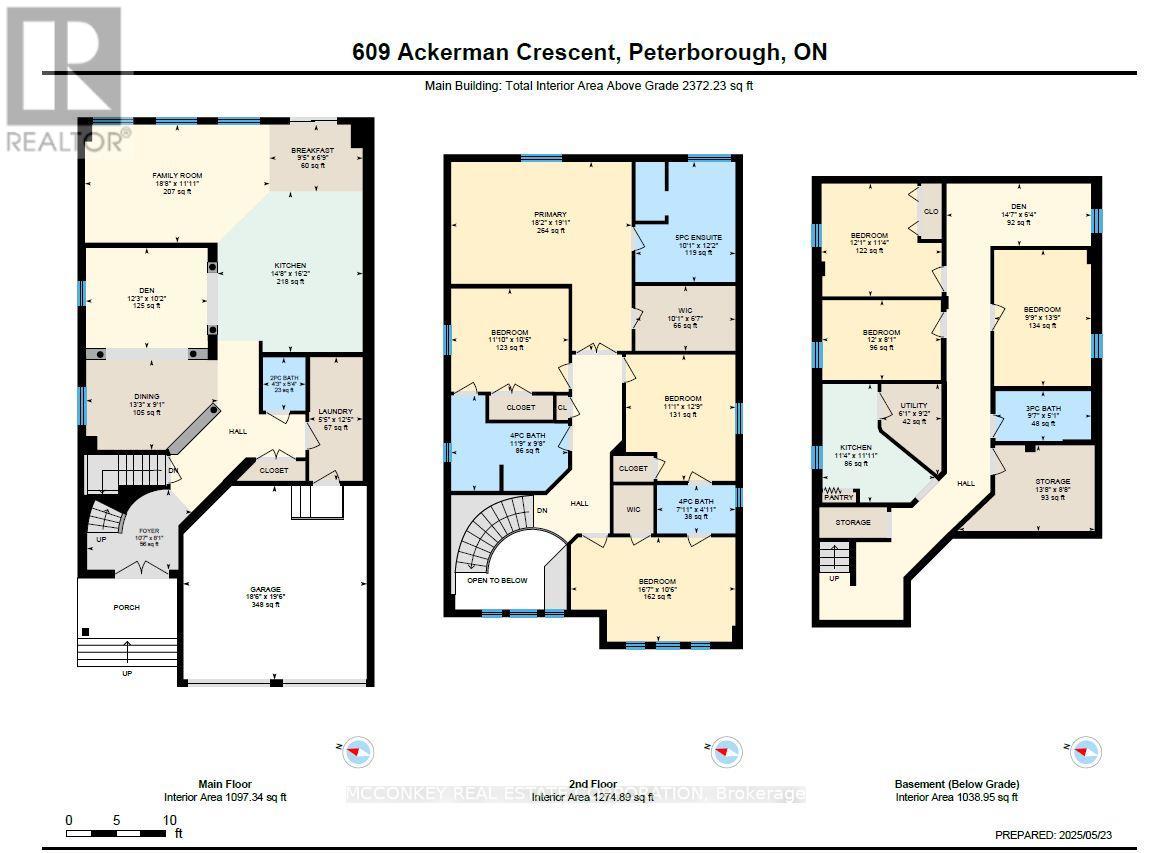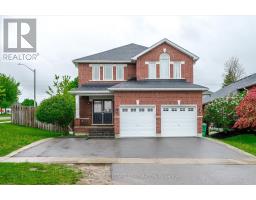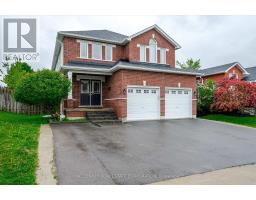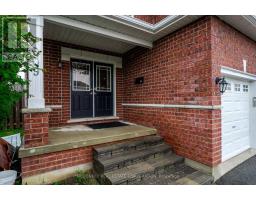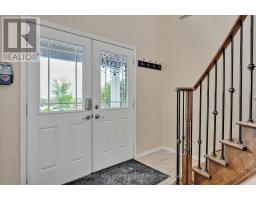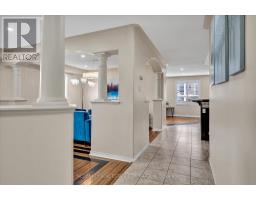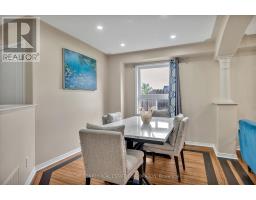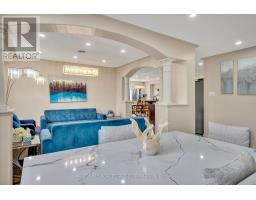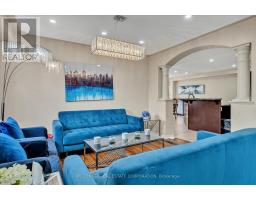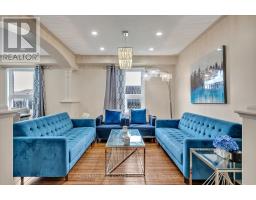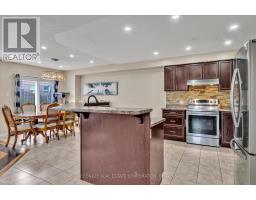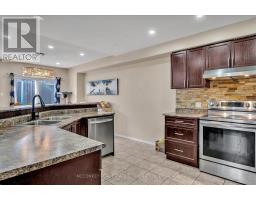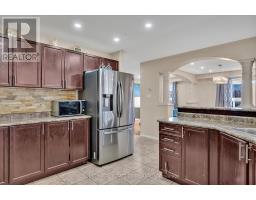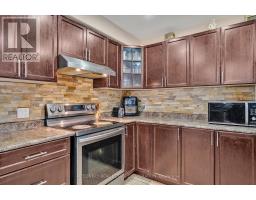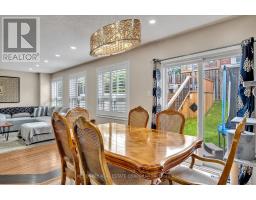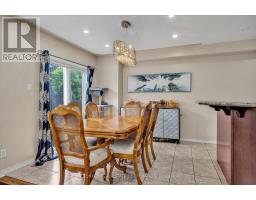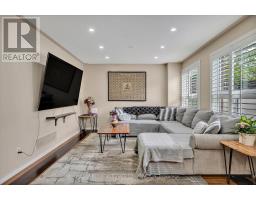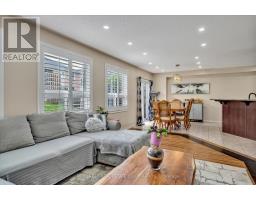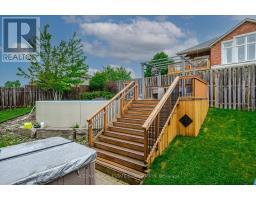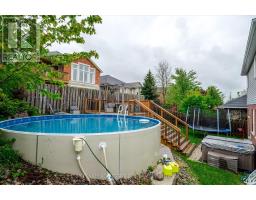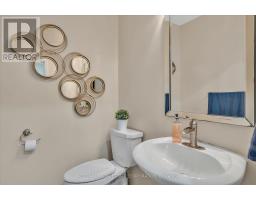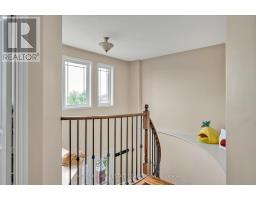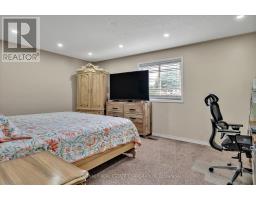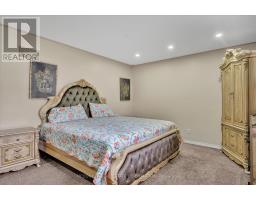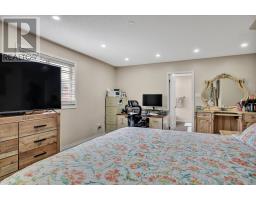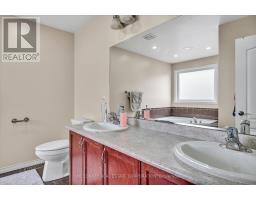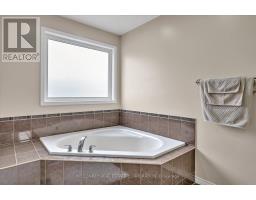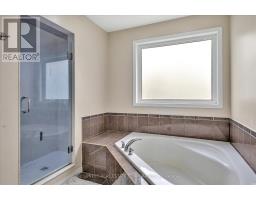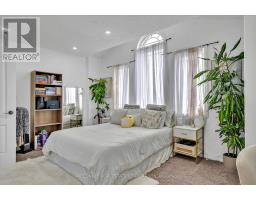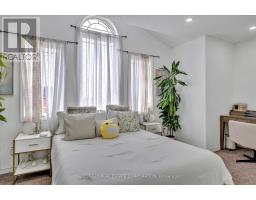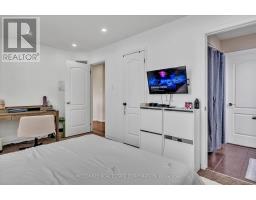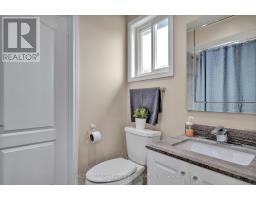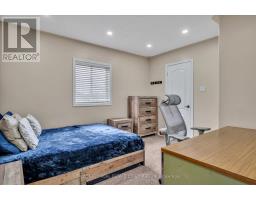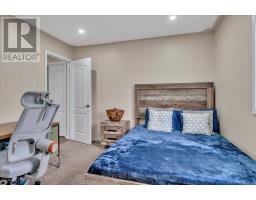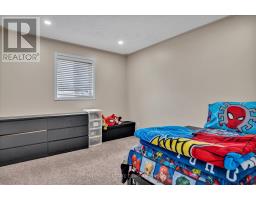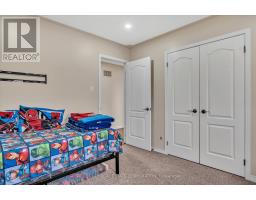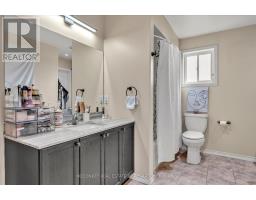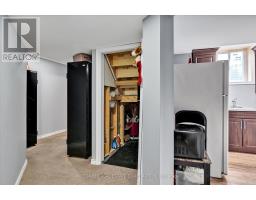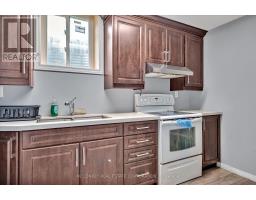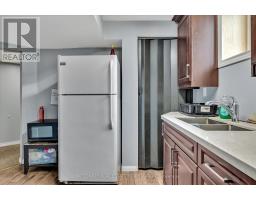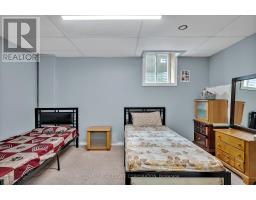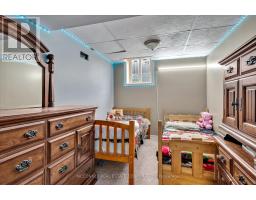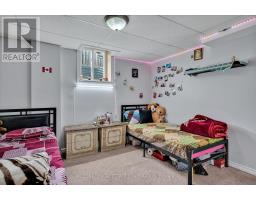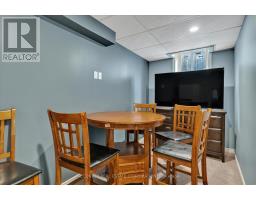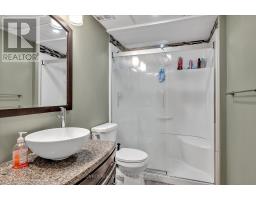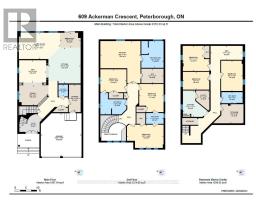7 Bedroom
5 Bathroom
2000 - 2500 sqft
On Ground Pool
Central Air Conditioning
Forced Air
$869,900
Welcome to this extraordinary 4+3 bedroom, five bathroom two-storey residence, perfectly situated on a quiet street in Peterborough's highly sought-after west end. Offering the ultimate in multi-generational living, this exceptional home boasts three finished levels and no neighbouring property to the east. The expansive open-concept kitchen, dining, and great room features California shutters and beautiful bamboo floors throughout, while patio doors lead to a picturesque south-facing, fenced backyard with an on-ground pool and custom decking. Four spacious bedrooms reside on the second level, including a lavish 5-piece master ensuite and semi-ensuite for the remaining bedrooms. The finished lower level provides three additional bedrooms and a 4-piece bath. Additional features include a main floor laundry room, inviting wide front porch, brick exterior, double garage, and extra-wide double driveway. Conveniently located for commuters with easy access to Highway #115, and within walking distance to both elementary and high schools. (id:61423)
Property Details
|
MLS® Number
|
X12477734 |
|
Property Type
|
Single Family |
|
Community Name
|
Monaghan Ward 2 |
|
Amenities Near By
|
Hospital |
|
Equipment Type
|
Water Heater - Gas, Water Heater |
|
Parking Space Total
|
4 |
|
Pool Type
|
On Ground Pool |
|
Rental Equipment Type
|
Water Heater - Gas, Water Heater |
Building
|
Bathroom Total
|
5 |
|
Bedrooms Above Ground
|
4 |
|
Bedrooms Below Ground
|
3 |
|
Bedrooms Total
|
7 |
|
Age
|
16 To 30 Years |
|
Appliances
|
All |
|
Basement Development
|
Finished |
|
Basement Type
|
Full (finished) |
|
Construction Style Attachment
|
Detached |
|
Cooling Type
|
Central Air Conditioning |
|
Exterior Finish
|
Vinyl Siding, Brick |
|
Foundation Type
|
Poured Concrete |
|
Half Bath Total
|
1 |
|
Heating Fuel
|
Natural Gas |
|
Heating Type
|
Forced Air |
|
Stories Total
|
2 |
|
Size Interior
|
2000 - 2500 Sqft |
|
Type
|
House |
|
Utility Water
|
Municipal Water |
Parking
|
Attached Garage
|
|
|
No Garage
|
|
Land
|
Acreage
|
No |
|
Land Amenities
|
Hospital |
|
Sewer
|
Sanitary Sewer |
|
Size Depth
|
114 Ft ,6 In |
|
Size Frontage
|
59 Ft ,2 In |
|
Size Irregular
|
59.2 X 114.5 Ft |
|
Size Total Text
|
59.2 X 114.5 Ft|under 1/2 Acre |
|
Zoning Description
|
Residential |
Rooms
| Level |
Type |
Length |
Width |
Dimensions |
|
Second Level |
Bathroom |
3.7 m |
3.07 m |
3.7 m x 3.07 m |
|
Second Level |
Bedroom |
3.87 m |
3.37 m |
3.87 m x 3.37 m |
|
Second Level |
Bedroom |
3.61 m |
3.17 m |
3.61 m x 3.17 m |
|
Second Level |
Bedroom |
5.05 m |
3.2 m |
5.05 m x 3.2 m |
|
Second Level |
Primary Bedroom |
5.81 m |
5.54 m |
5.81 m x 5.54 m |
|
Second Level |
Bathroom |
2.41 m |
1.49 m |
2.41 m x 1.49 m |
|
Second Level |
Bathroom |
3.59 m |
2.93 m |
3.59 m x 2.93 m |
|
Basement |
Bathroom |
2.93 m |
1.54 m |
2.93 m x 1.54 m |
|
Basement |
Bedroom |
3.69 m |
3.47 m |
3.69 m x 3.47 m |
|
Basement |
Bedroom |
3.65 m |
2.46 m |
3.65 m x 2.46 m |
|
Basement |
Bedroom |
4.19 m |
2.98 m |
4.19 m x 2.98 m |
|
Basement |
Den |
4.44 m |
1.92 m |
4.44 m x 1.92 m |
|
Basement |
Kitchen |
3.64 m |
3.45 m |
3.64 m x 3.45 m |
|
Basement |
Utility Room |
2.8 m |
1.84 m |
2.8 m x 1.84 m |
|
Basement |
Other |
4.17 m |
2.64 m |
4.17 m x 2.64 m |
|
Main Level |
Bathroom |
1.63 m |
1.31 m |
1.63 m x 1.31 m |
|
Main Level |
Eating Area |
2.86 m |
2.06 m |
2.86 m x 2.06 m |
|
Main Level |
Dining Room |
3.75 m |
309 m |
3.75 m x 309 m |
|
Main Level |
Living Room |
4.04 m |
2.76 m |
4.04 m x 2.76 m |
|
Main Level |
Foyer |
3.22 m |
2.46 m |
3.22 m x 2.46 m |
|
Main Level |
Kitchen |
4.93 m |
4.46 m |
4.93 m x 4.46 m |
|
Main Level |
Laundry Room |
3.8 m |
1.65 m |
3.8 m x 1.65 m |
|
Main Level |
Family Room |
5.68 m |
3.63 m |
5.68 m x 3.63 m |
https://www.realtor.ca/real-estate/29023125/609-ackerman-crescent-peterborough-monaghan-ward-2-monaghan-ward-2
