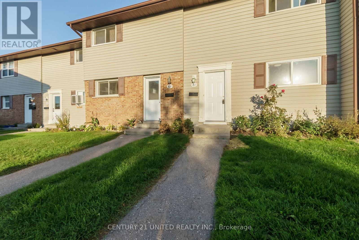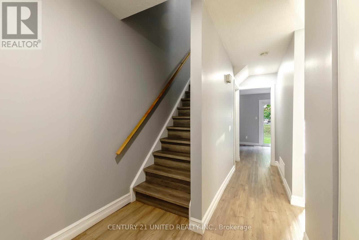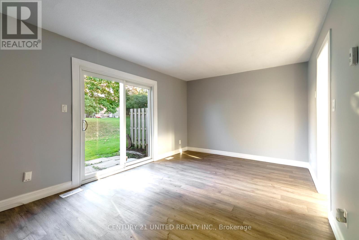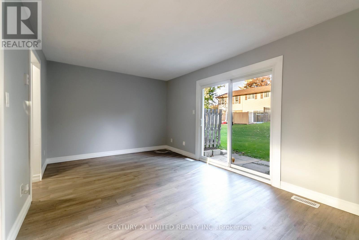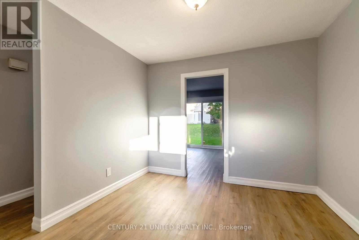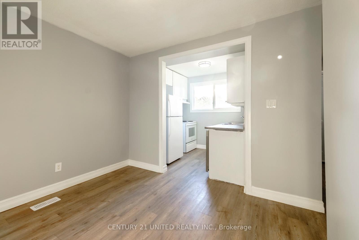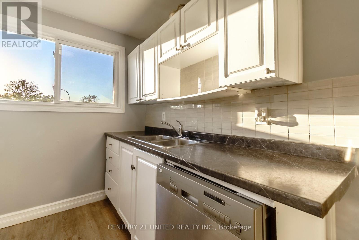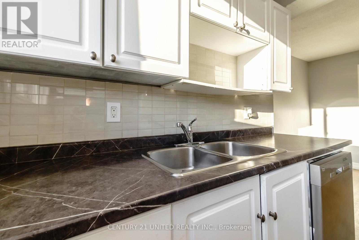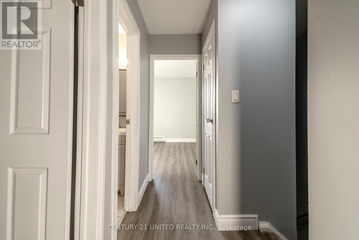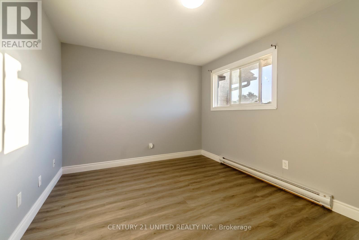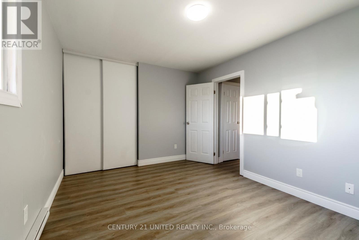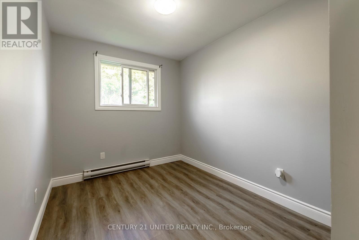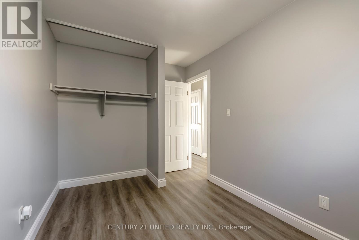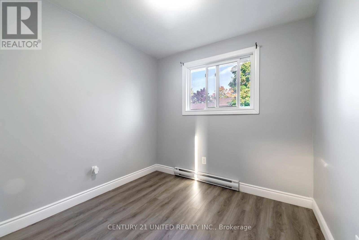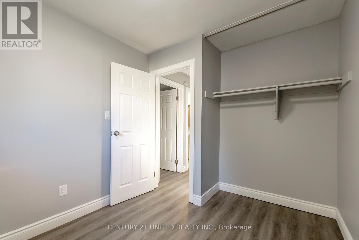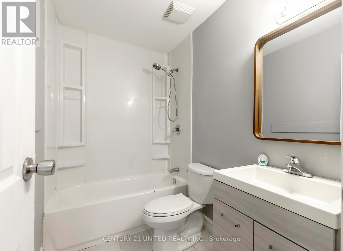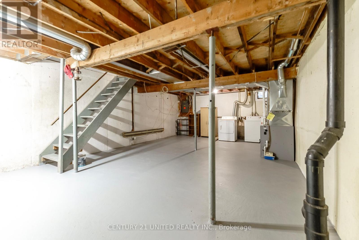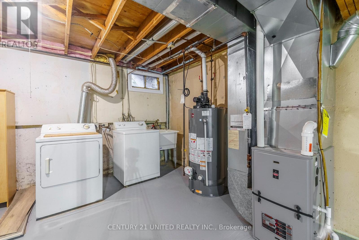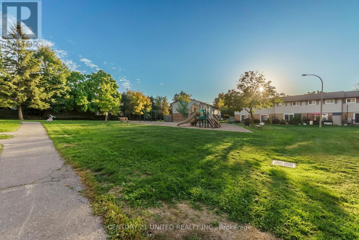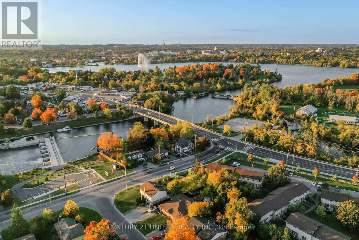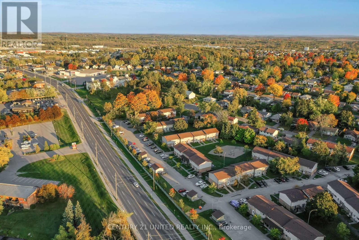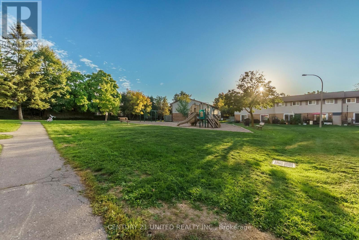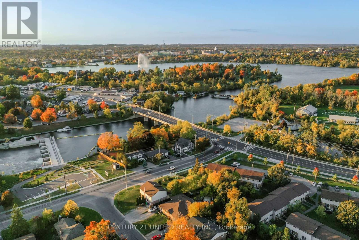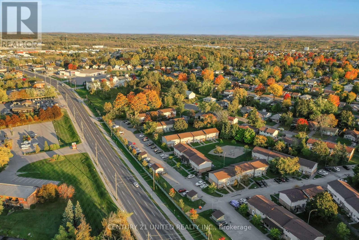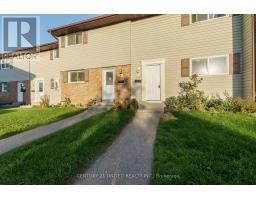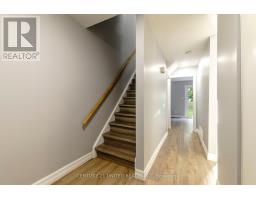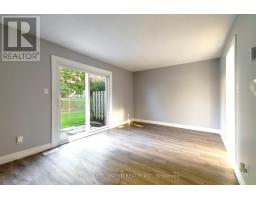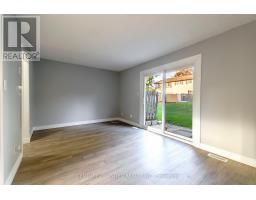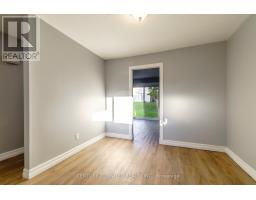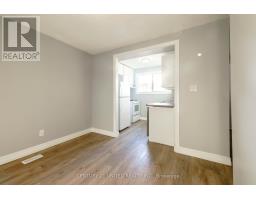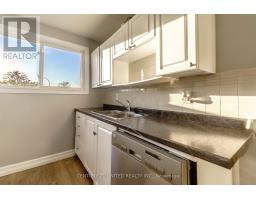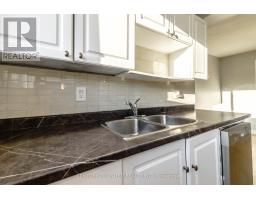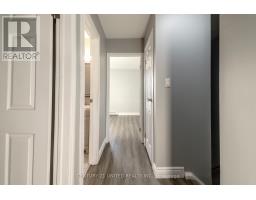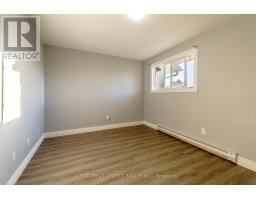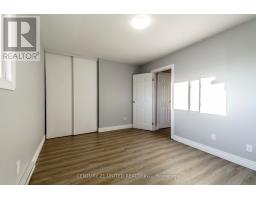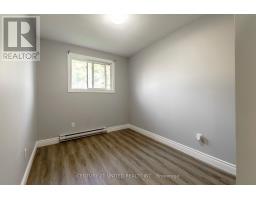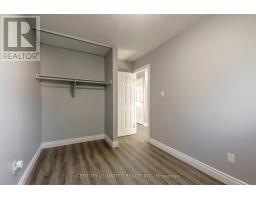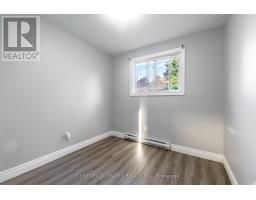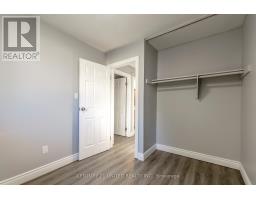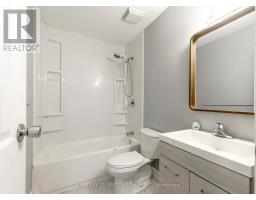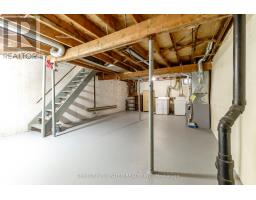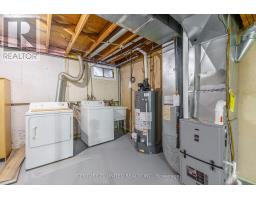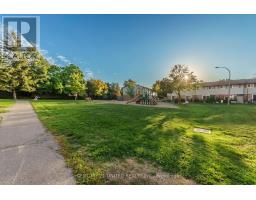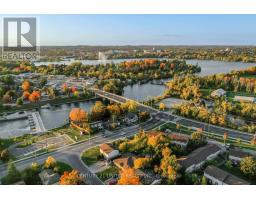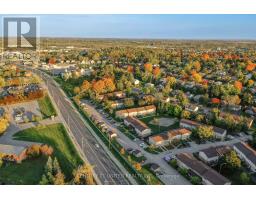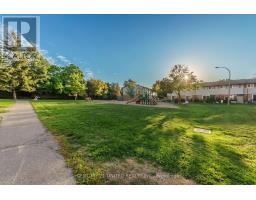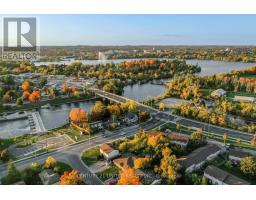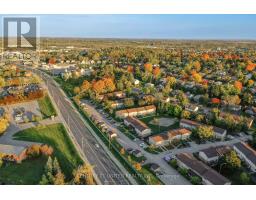61 - 996 Sydenham Road Peterborough (Ashburnham Ward 4), Ontario K9J 7V7
$339,900Maintenance, Common Area Maintenance, Insurance
$430 Monthly
Maintenance, Common Area Maintenance, Insurance
$430 MonthlyOverlooking a park and green space, this townhouse condominium is conveniently located near grocery stores, shopping, transit routes, schools, and offers quick access to Highways 7 and 115. Perfect for first time home buyers or young families looking to get their foot in the door at an affordable price. The interior is freshly painted throughout, new flooring on the second floor and features a refreshed functional kitchen, spacious living area, sliding door to the back patio, three bright bedrooms upstairs with a spacious full bathroom. Full unfinished lower level for great storage and laundry. This condominium also has an assigned parking space in close proximity to the unit. (id:61423)
Property Details
| MLS® Number | X12452217 |
| Property Type | Single Family |
| Community Name | Ashburnham Ward 4 |
| Amenities Near By | Golf Nearby, Hospital, Park, Place Of Worship, Public Transit, Schools |
| Community Features | Pets Allowed With Restrictions |
| Equipment Type | Water Heater - Electric, Water Heater |
| Features | Level, In Suite Laundry |
| Parking Space Total | 1 |
| Rental Equipment Type | Water Heater - Electric, Water Heater |
| Structure | Playground, Patio(s) |
Building
| Bathroom Total | 1 |
| Bedrooms Above Ground | 3 |
| Bedrooms Total | 3 |
| Age | 31 To 50 Years |
| Amenities | Visitor Parking |
| Appliances | Water Heater, Water Meter, Dryer, Stove, Washer, Refrigerator |
| Basement Development | Unfinished |
| Basement Type | Full (unfinished) |
| Cooling Type | None |
| Exterior Finish | Vinyl Siding |
| Fire Protection | Smoke Detectors |
| Foundation Type | Poured Concrete |
| Heating Fuel | Natural Gas |
| Heating Type | Forced Air |
| Stories Total | 2 |
| Size Interior | 1000 - 1199 Sqft |
| Type | Row / Townhouse |
Parking
| No Garage |
Land
| Acreage | No |
| Land Amenities | Golf Nearby, Hospital, Park, Place Of Worship, Public Transit, Schools |
| Zoning Description | Sp. 37 |
Rooms
| Level | Type | Length | Width | Dimensions |
|---|---|---|---|---|
| Second Level | Primary Bedroom | 4.17 m | 3.17 m | 4.17 m x 3.17 m |
| Second Level | Bedroom | 2.48 m | 3.73 m | 2.48 m x 3.73 m |
| Second Level | Bedroom | 2.6 m | 2.55 m | 2.6 m x 2.55 m |
| Lower Level | Utility Room | 5.16 m | 8.46 m | 5.16 m x 8.46 m |
| Main Level | Living Room | 5.22 m | 3.27 m | 5.22 m x 3.27 m |
| Main Level | Dining Room | 3.19 m | 2.9 m | 3.19 m x 2.9 m |
| Main Level | Kitchen | 2.43 m | 2.38 m | 2.43 m x 2.38 m |
Interested?
Contact us for more information
