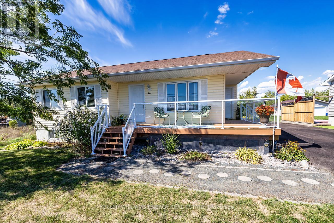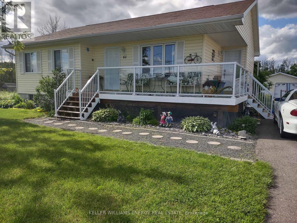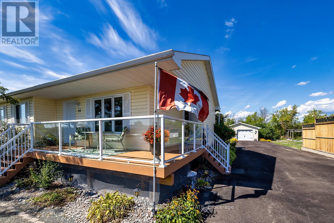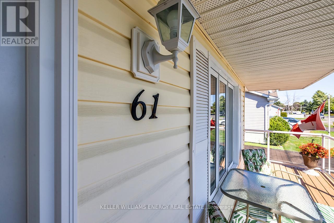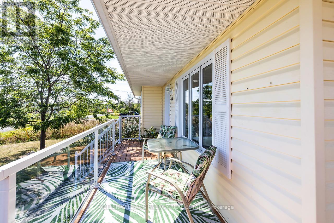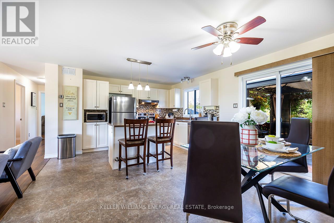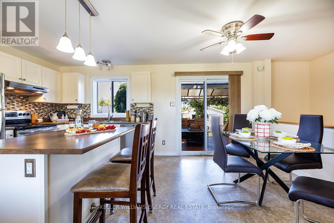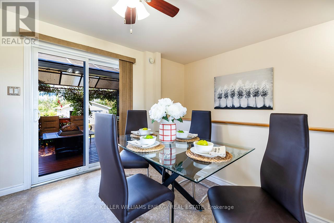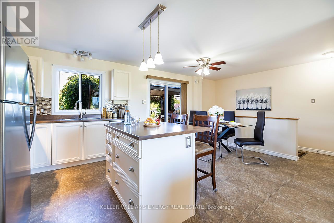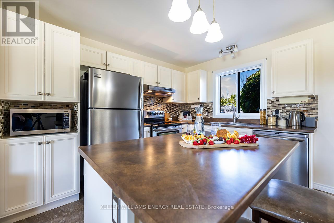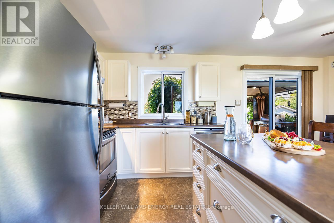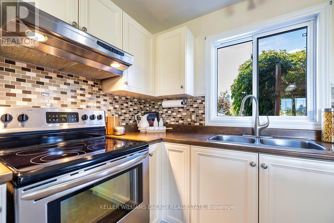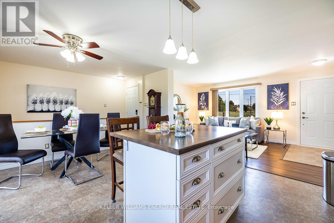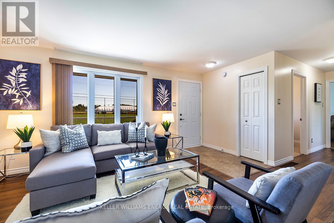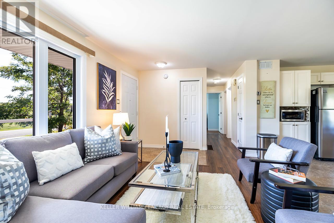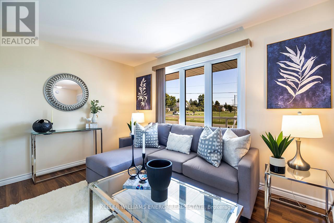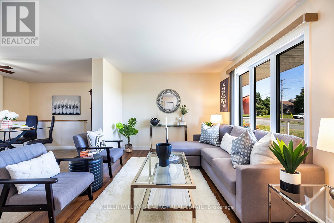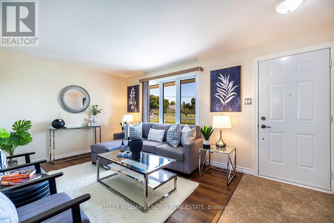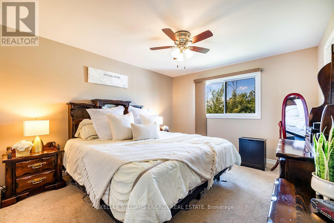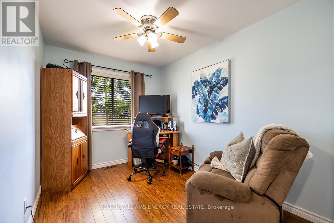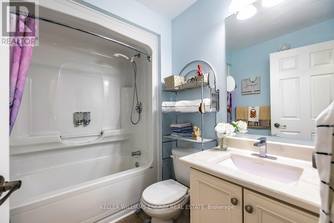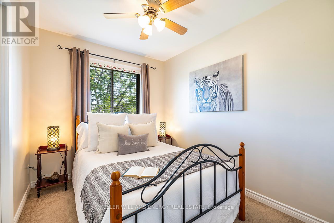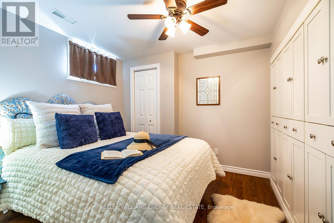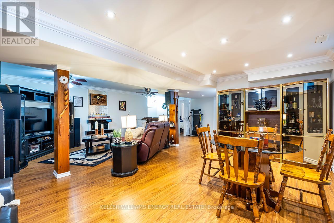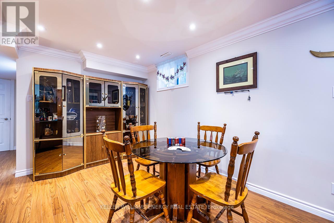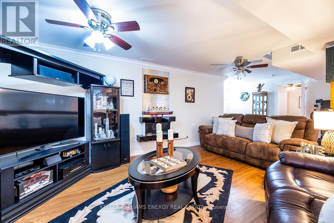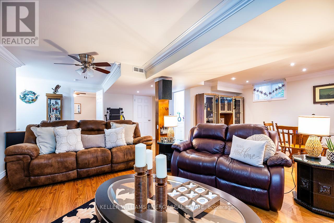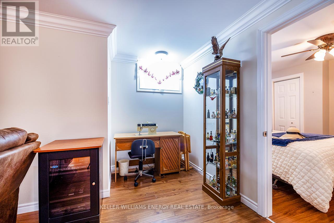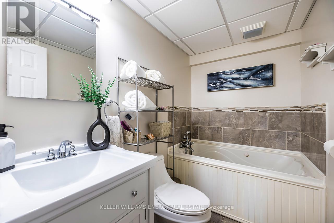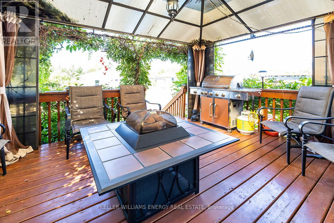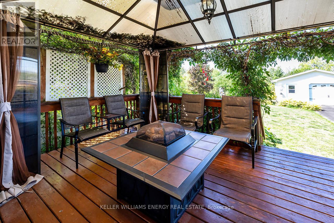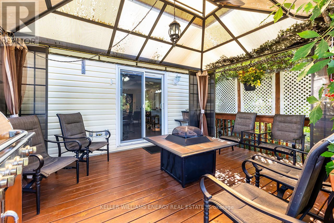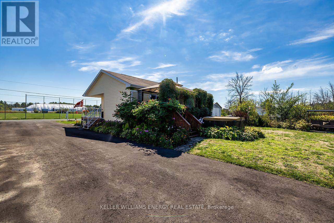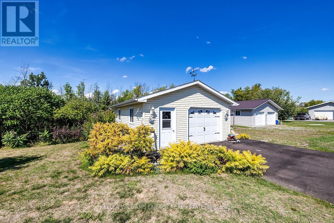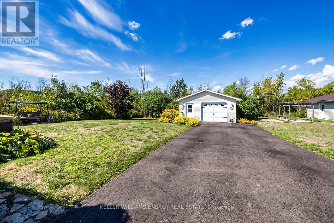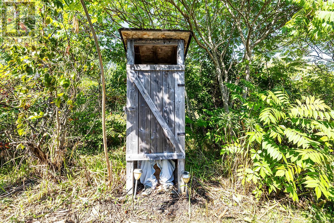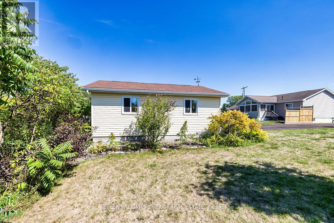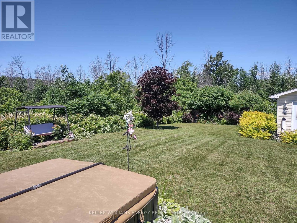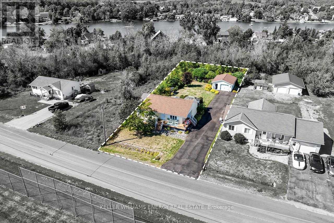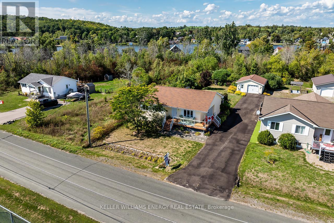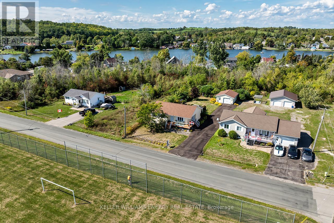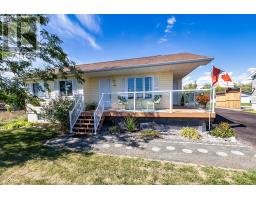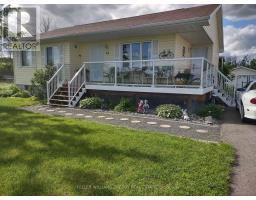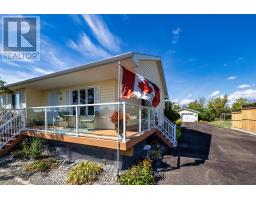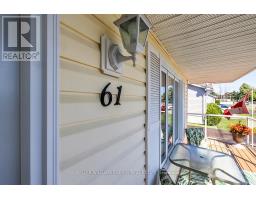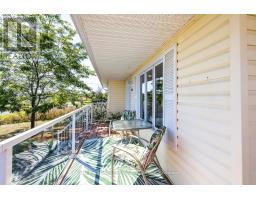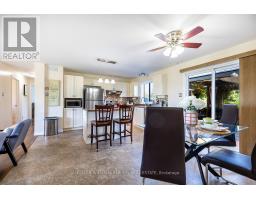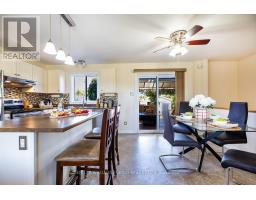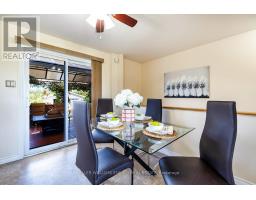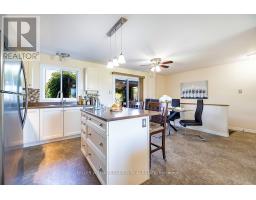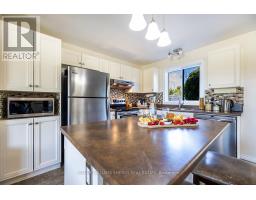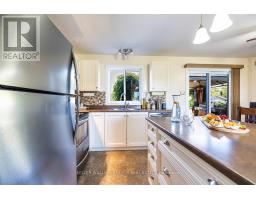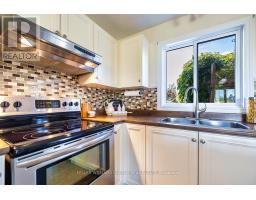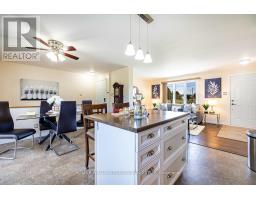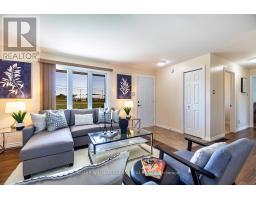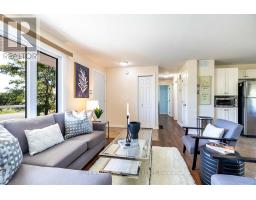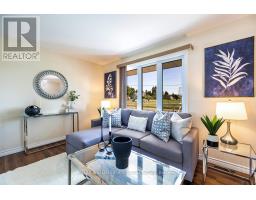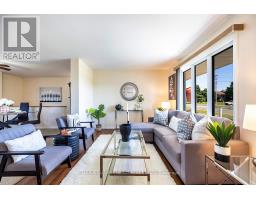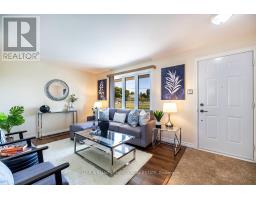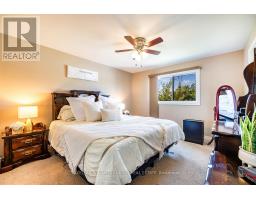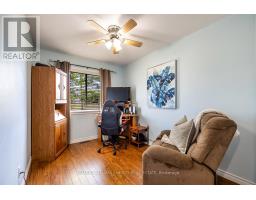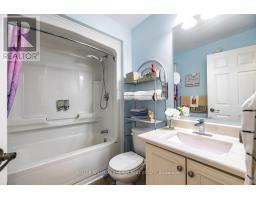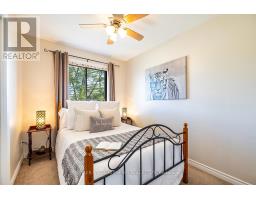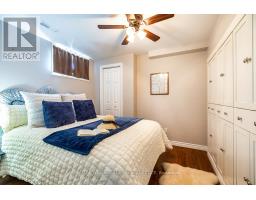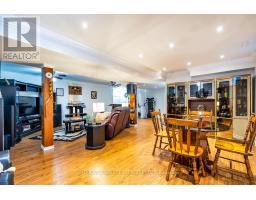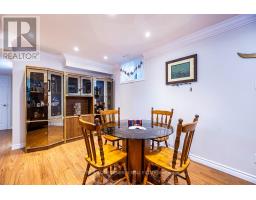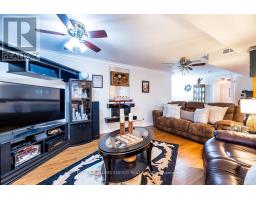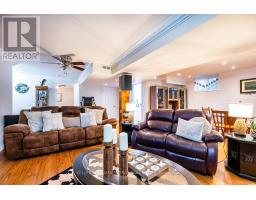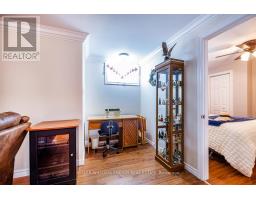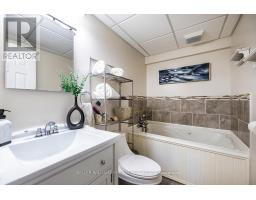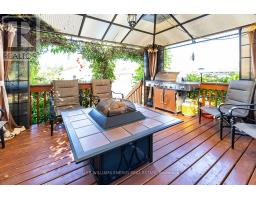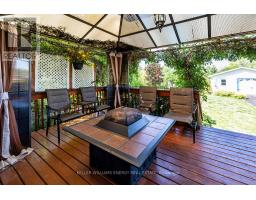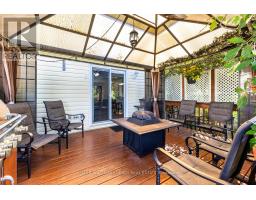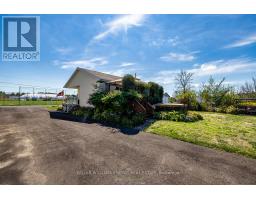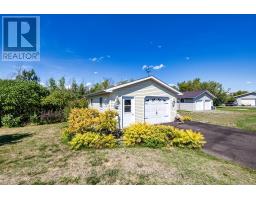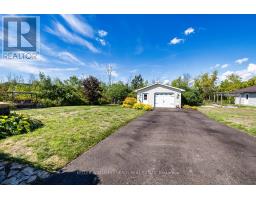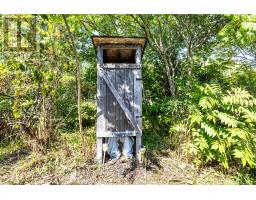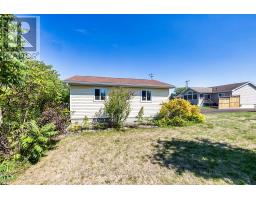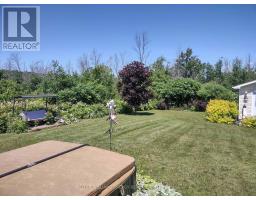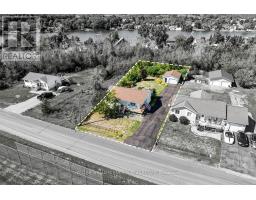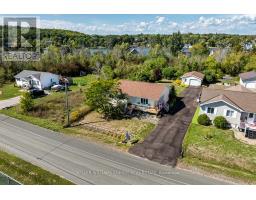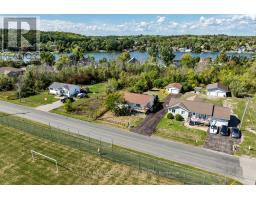4 Bedroom
2 Bathroom
700 - 1100 sqft
Bungalow
Fireplace
Central Air Conditioning
Forced Air
Landscaped
$599,900
Welcome to Hastings, a charmig & picturesque community where the Trent River & the reowned Trent Severn Waterway are just around the corner. Nestled on a generous 66.13x177.94 Ft private lot, this 3+1 Bedrm, 2 bathrm bungalow offers a perfect blend of modern comfort, thoughtful upgrades & small town tranquality. Fr the moment you arrive, you'll be impressed by the home's inviting presence. The paved driveway accommodiates up to 16 vehicles & leads to a detached 2-car garage with power, providing plenty of room for both storage & hobbies. Step onto the front porch or enjoy the peaceful deck & w/o overlooking your garden oasis, backing onto greenbuilt & an abundance of perennials that bloom throughout the year, this backyard offers the ultimate in privacy & beauty.Inside you will find an o/c design ideal for family living & entertaining. The kitchen features S/s appliances, breakfast bar & stylish backsplash, seamlessly flowing into the dining rm with w/o to back deck. The spacious living rm is filled with natural light fr the large picture window & also opens to front patio, creating a wonderful indoor-outdoor connection. Three generous bedrms, including primary suite with w/i closet. Each bedrm is filled with natural light & designed to provide comfort & relaxation for the whole family. The finish lower level adds even more space with 4th bedrm, an o/sized recreation rm with crown molding, pot lights & durable vinyl fl, perfect for a family room, or guest suite. The outdoors is equally impressive, perfect for relaxation & entertaining. Enjoy evenings in the hot tub, host gatherings, or simply unwind while surrounded by nature.Located in a warm & welcoming community, this property is just steps fr the river, beach & trails, providing endless opportunities for recreation & connection to nature. Whether you're searching for a year round residence or a retreat away from the city, this hastings bungalow is a rare find that blends comfort, space & lifestyle beautifully. (id:61423)
Property Details
|
MLS® Number
|
X12379882 |
|
Property Type
|
Single Family |
|
Community Name
|
Hastings |
|
Amenities Near By
|
Beach, Park |
|
Community Features
|
Community Centre |
|
Features
|
Backs On Greenbelt, Flat Site, Conservation/green Belt, Dry, Gazebo, Guest Suite, Sump Pump |
|
Parking Space Total
|
18 |
|
Structure
|
Deck, Patio(s), Shed |
|
Water Front Name
|
Trent River |
Building
|
Bathroom Total
|
2 |
|
Bedrooms Above Ground
|
3 |
|
Bedrooms Below Ground
|
1 |
|
Bedrooms Total
|
4 |
|
Age
|
6 To 15 Years |
|
Amenities
|
Canopy, Fireplace(s) |
|
Appliances
|
Hot Tub, Water Heater, Dryer, Freezer, Jacuzzi, Washer, Window Coverings |
|
Architectural Style
|
Bungalow |
|
Basement Development
|
Finished |
|
Basement Type
|
Full (finished) |
|
Construction Style Attachment
|
Detached |
|
Cooling Type
|
Central Air Conditioning |
|
Exterior Finish
|
Vinyl Siding |
|
Fireplace Present
|
Yes |
|
Fireplace Total
|
1 |
|
Flooring Type
|
Laminate, Vinyl, Carpeted |
|
Foundation Type
|
Concrete |
|
Heating Fuel
|
Natural Gas |
|
Heating Type
|
Forced Air |
|
Stories Total
|
1 |
|
Size Interior
|
700 - 1100 Sqft |
|
Type
|
House |
|
Utility Water
|
Municipal Water |
Parking
Land
|
Access Type
|
Year-round Access |
|
Acreage
|
No |
|
Land Amenities
|
Beach, Park |
|
Landscape Features
|
Landscaped |
|
Sewer
|
Septic System |
|
Size Depth
|
177 Ft ,10 In |
|
Size Frontage
|
68 Ft ,6 In |
|
Size Irregular
|
68.5 X 177.9 Ft ; 66.13x177.94x68.49x177.54 |
|
Size Total Text
|
68.5 X 177.9 Ft ; 66.13x177.94x68.49x177.54 |
|
Surface Water
|
Lake/pond |
Rooms
| Level |
Type |
Length |
Width |
Dimensions |
|
Lower Level |
Bedroom 4 |
2.9 m |
2.83 m |
2.9 m x 2.83 m |
|
Lower Level |
Recreational, Games Room |
7.35 m |
6.9 m |
7.35 m x 6.9 m |
|
Lower Level |
Bathroom |
2.51 m |
1.51 m |
2.51 m x 1.51 m |
|
Main Level |
Kitchen |
5.29 m |
4.3 m |
5.29 m x 4.3 m |
|
Main Level |
Living Room |
4.92 m |
3.04 m |
4.92 m x 3.04 m |
|
Main Level |
Dining Room |
5.29 m |
4.3 m |
5.29 m x 4.3 m |
|
Main Level |
Primary Bedroom |
3.97 m |
3.48 m |
3.97 m x 3.48 m |
|
Main Level |
Bedroom 2 |
3.82 m |
2.41 m |
3.82 m x 2.41 m |
|
Main Level |
Bedroom 3 |
2.9 m |
2.4 m |
2.9 m x 2.4 m |
https://www.realtor.ca/real-estate/28811630/61-bay-street-w-trent-hills-hastings-hastings
