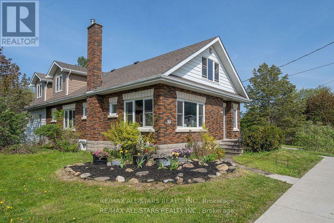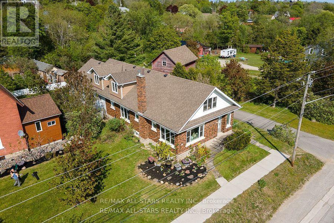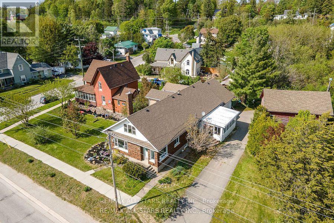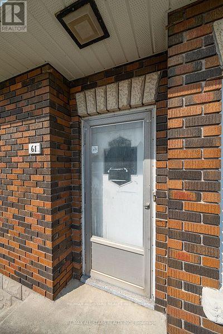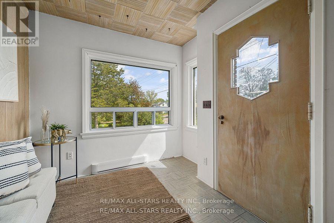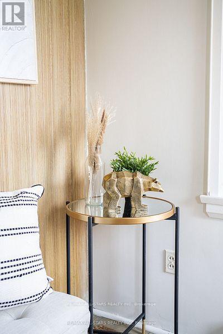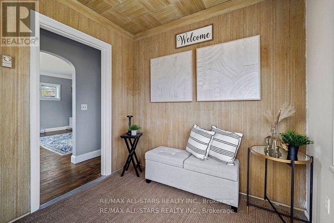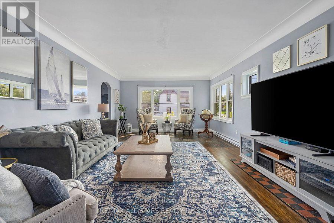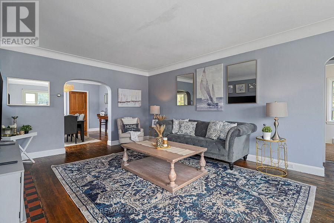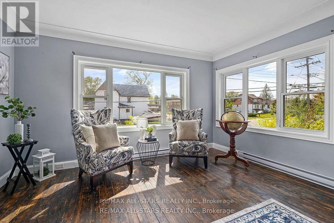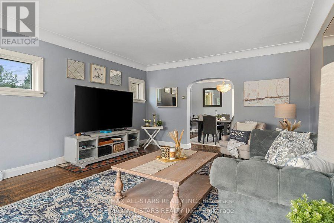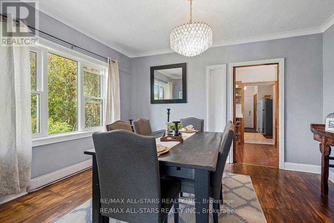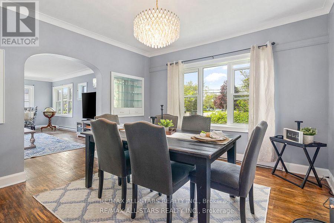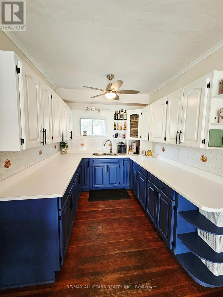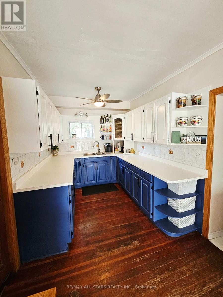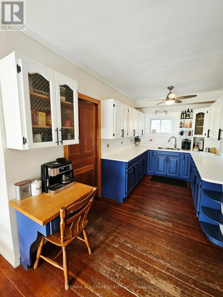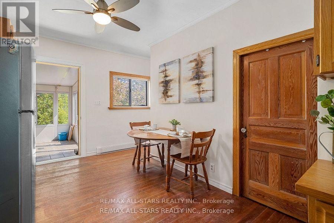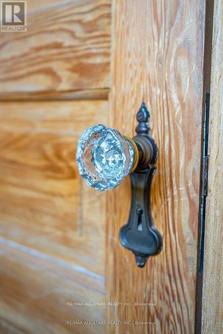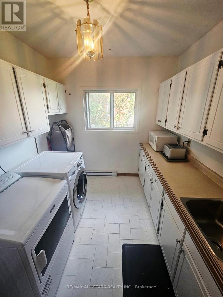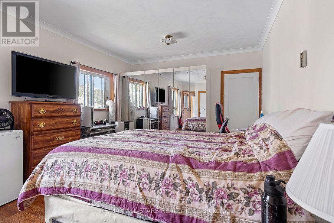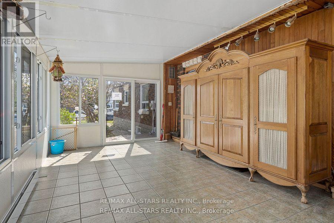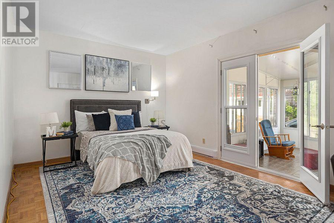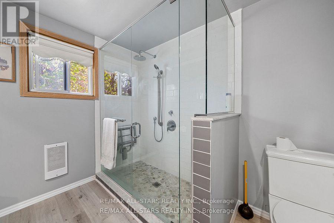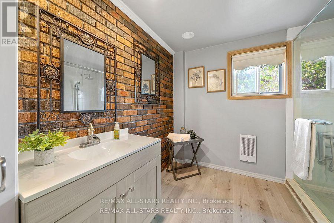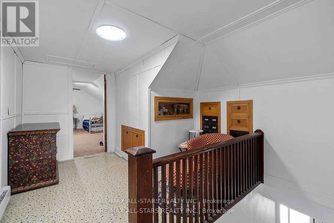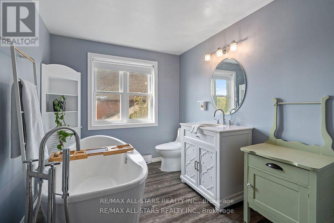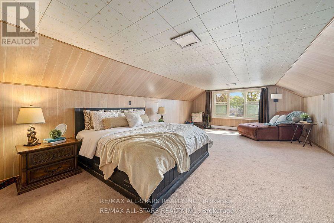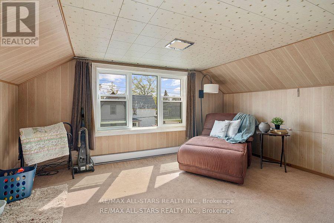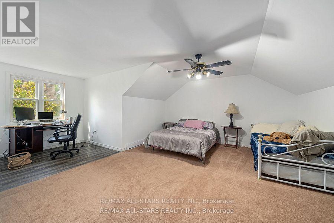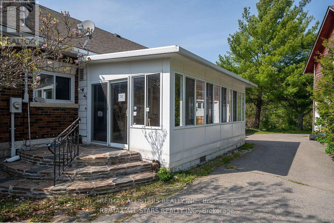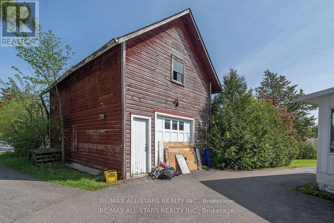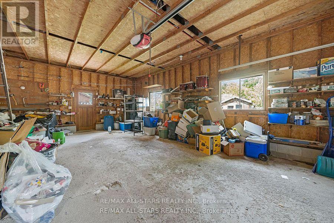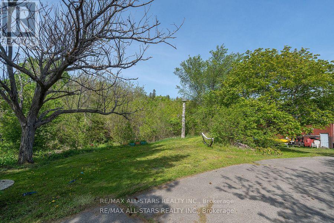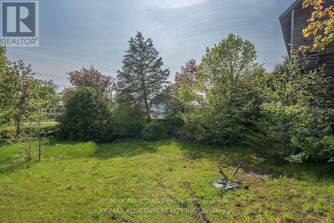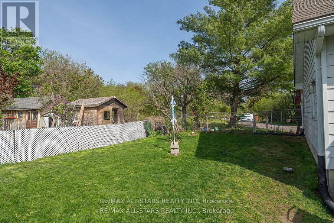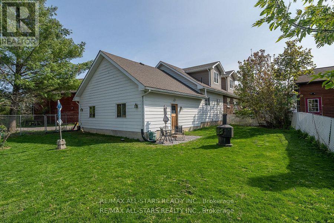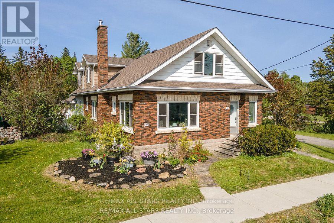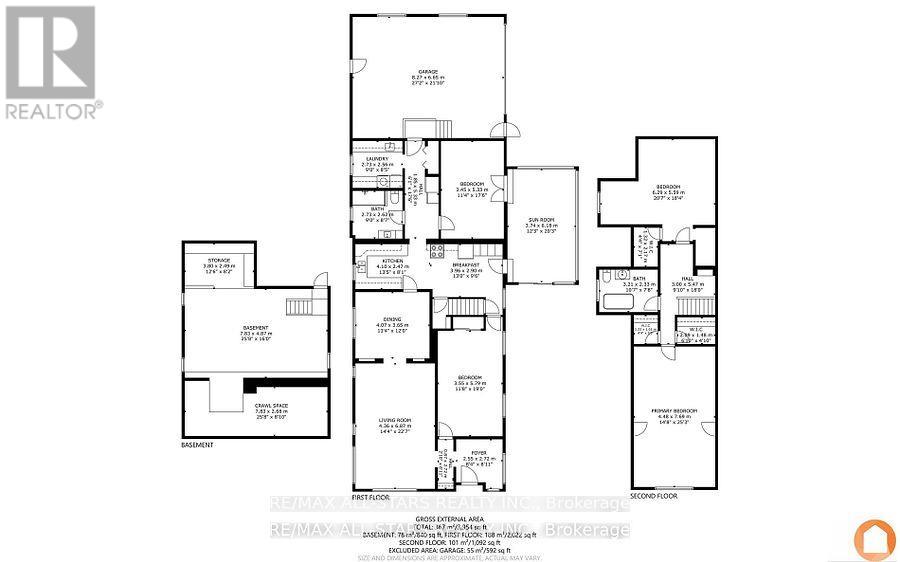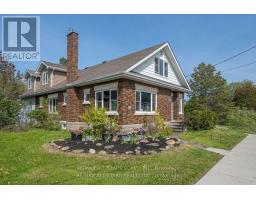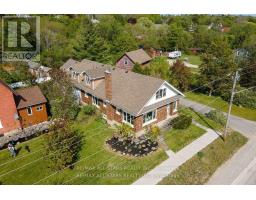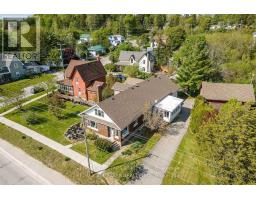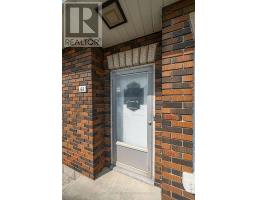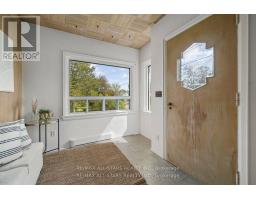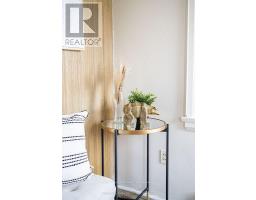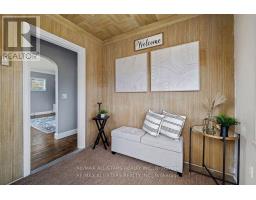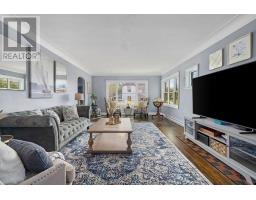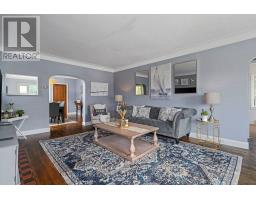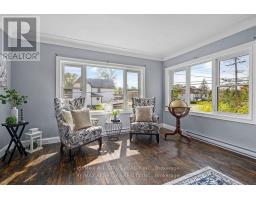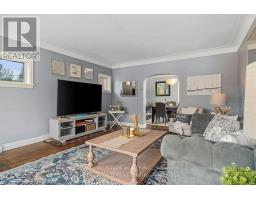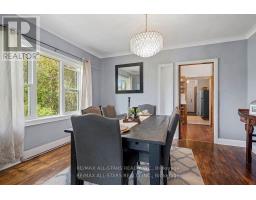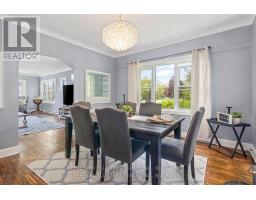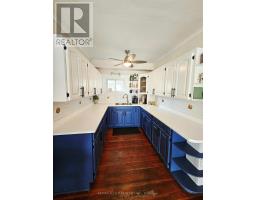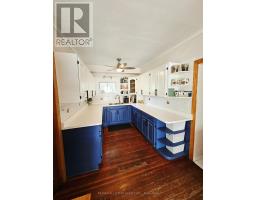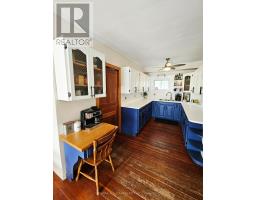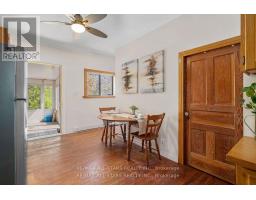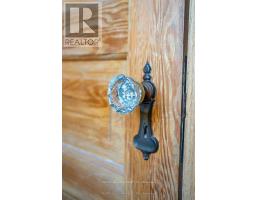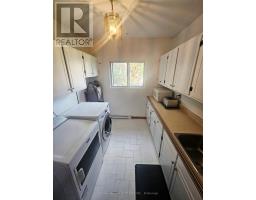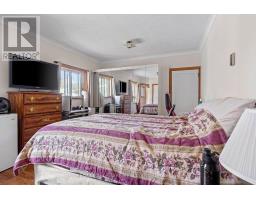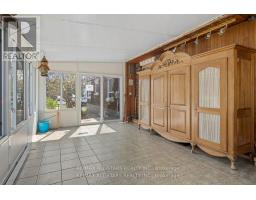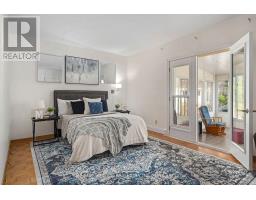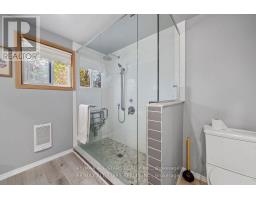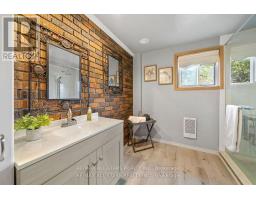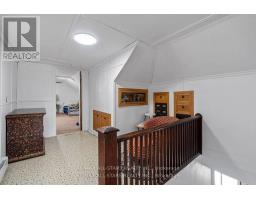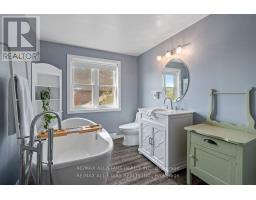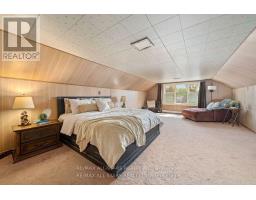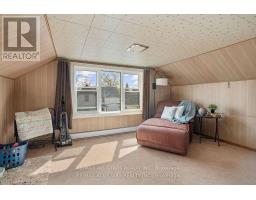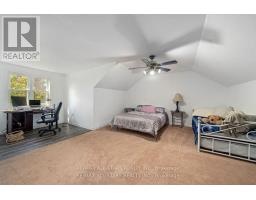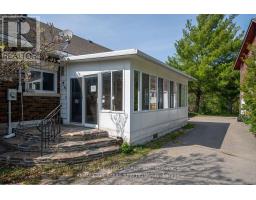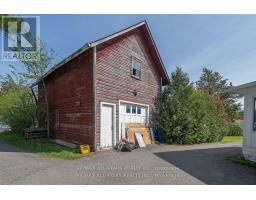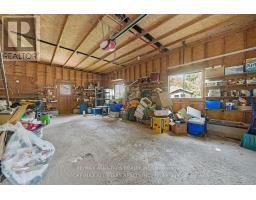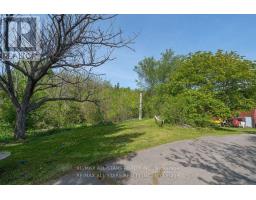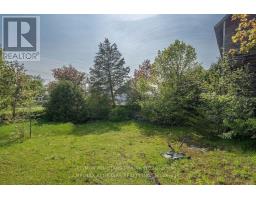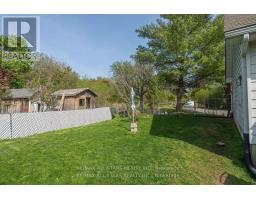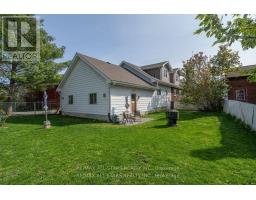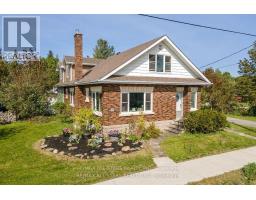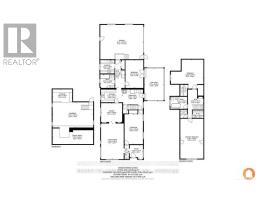4 Bedroom
2 Bathroom
3000 - 3500 sqft
None
Baseboard Heaters
Landscaped
$669,000
Check out this beauty! Who says you can't have the country lifestyle right in the heart of Fenelon Falls? Situated on a spacious 0.72-acre lot, this charming 4-bedroom, 2-bath home comes complete with a versatile barn - perfect for hobbyists, gardeners, or extra storage. Barn measurements 27' x 18' 6" for the upper two floors. Step inside to a grand foyer that flows into an expansive living room and connected dining area, ideal for family gatherings and entertaining. The updated eat-in kitchen offers ample space for cooking and casual dining. On the main floor, you'll find two generously sized bedrooms, a 3-piece bathroom, and a large laundry room with convenient access to the attached garage. Upstairs features two additional large bedrooms, a beautifully updated bathroom with a luxurious soaker tub, and a cozy reading nook - perfect for relaxing with a good book. The basement is unfinished, offering plenty of storage and utility space. Outside, the barn's main level includes a single garage door and tons of room to work or store equipment. Interior stairs lead to a spacious loft, and the lower level is ideal for all your gardening needs. This one-of-a-kind property blends the best of rural charm with in-town convenience - a must-see in Fenelon Falls! (id:61423)
Property Details
|
MLS® Number
|
X12403523 |
|
Property Type
|
Single Family |
|
Community Name
|
Fenelon Falls |
|
Amenities Near By
|
Beach, Golf Nearby, Marina, Park, Place Of Worship, Schools |
|
Equipment Type
|
Water Heater |
|
Features
|
Irregular Lot Size, Rocky, Sloping, Flat Site, Level |
|
Parking Space Total
|
13 |
|
Rental Equipment Type
|
Water Heater |
|
Structure
|
Porch, Barn |
Building
|
Bathroom Total
|
2 |
|
Bedrooms Above Ground
|
4 |
|
Bedrooms Total
|
4 |
|
Age
|
51 To 99 Years |
|
Appliances
|
Water Heater, Dryer, Stove, Washer, Window Coverings, Refrigerator |
|
Basement Development
|
Unfinished |
|
Basement Type
|
Partial (unfinished) |
|
Construction Style Attachment
|
Detached |
|
Cooling Type
|
None |
|
Exterior Finish
|
Brick, Vinyl Siding |
|
Foundation Type
|
Block |
|
Heating Fuel
|
Electric |
|
Heating Type
|
Baseboard Heaters |
|
Stories Total
|
2 |
|
Size Interior
|
3000 - 3500 Sqft |
|
Type
|
House |
|
Utility Water
|
Municipal Water |
Parking
Land
|
Acreage
|
No |
|
Land Amenities
|
Beach, Golf Nearby, Marina, Park, Place Of Worship, Schools |
|
Landscape Features
|
Landscaped |
|
Sewer
|
Sanitary Sewer |
|
Size Frontage
|
228 Ft ,4 In |
|
Size Irregular
|
228.4 Ft |
|
Size Total Text
|
228.4 Ft |
|
Zoning Description
|
R1 |
Rooms
| Level |
Type |
Length |
Width |
Dimensions |
|
Second Level |
Primary Bedroom |
4.47 m |
7.7 m |
4.47 m x 7.7 m |
|
Second Level |
Bedroom 4 |
6.27 m |
5.59 m |
6.27 m x 5.59 m |
|
Main Level |
Foyer |
2.54 m |
2.72 m |
2.54 m x 2.72 m |
|
Main Level |
Laundry Room |
2.74 m |
2.57 m |
2.74 m x 2.57 m |
|
Main Level |
Living Room |
4.37 m |
6.88 m |
4.37 m x 6.88 m |
|
Main Level |
Kitchen |
3.96 m |
2.9 m |
3.96 m x 2.9 m |
|
Main Level |
Dining Room |
4.09 m |
2.46 m |
4.09 m x 2.46 m |
|
Main Level |
Bedroom 2 |
3.56 m |
5.79 m |
3.56 m x 5.79 m |
|
Main Level |
Bedroom 3 |
3.45 m |
5.33 m |
3.45 m x 5.33 m |
|
Main Level |
Sunroom |
3.73 m |
6.17 m |
3.73 m x 6.17 m |
Utilities
|
Cable
|
Available |
|
Electricity
|
Installed |
|
Natural Gas Available
|
Available |
|
Electricity Connected
|
Connected |
|
Wireless
|
Available |
|
Sewer
|
Installed |
https://www.realtor.ca/real-estate/28862490/61-francis-street-e-kawartha-lakes-fenelon-falls-fenelon-falls
