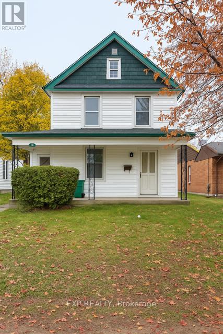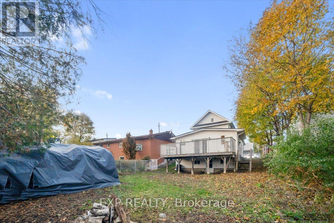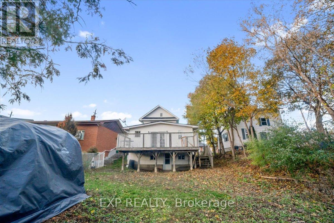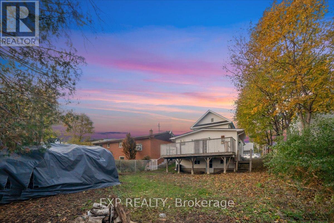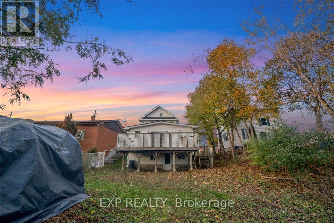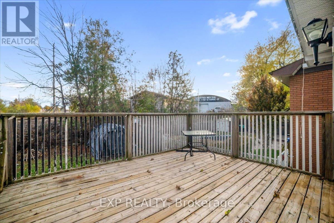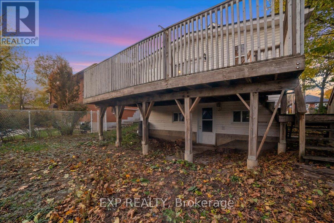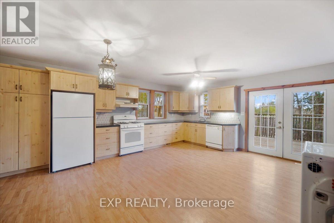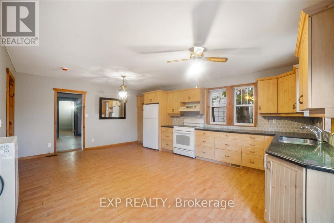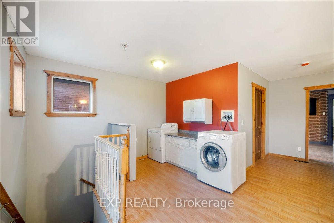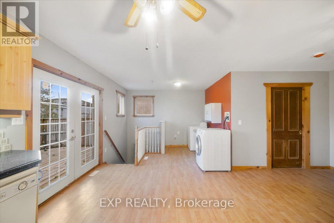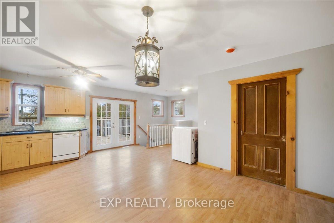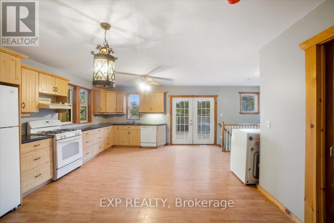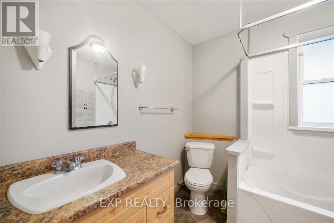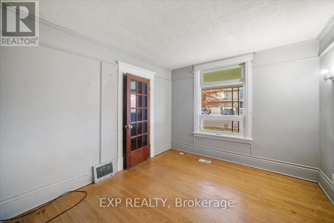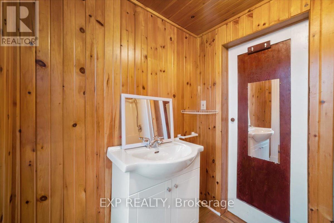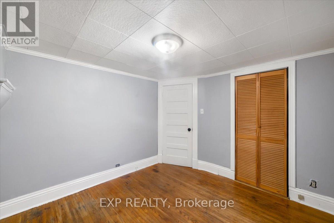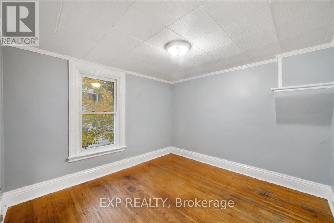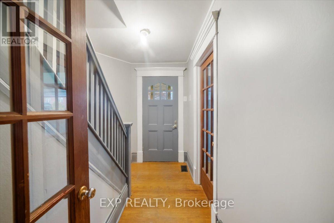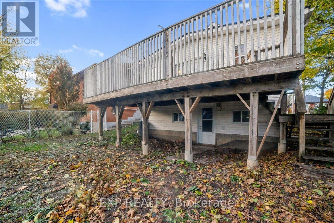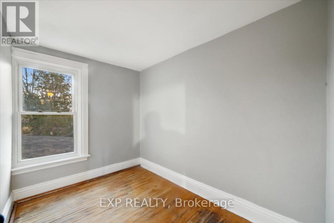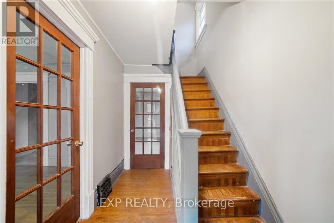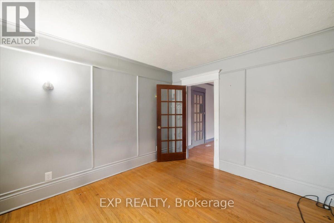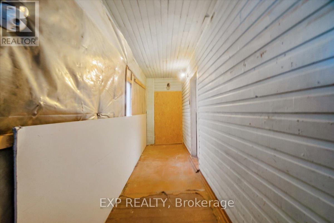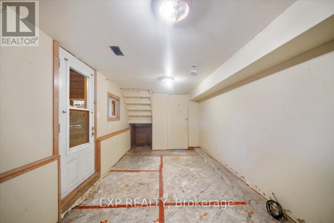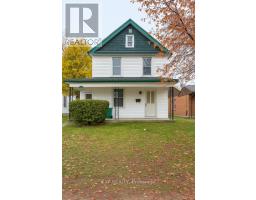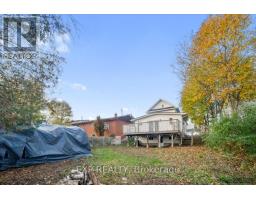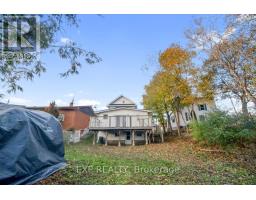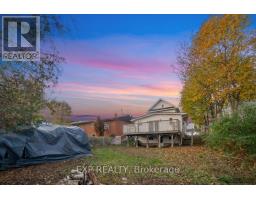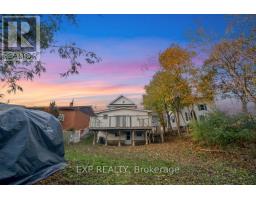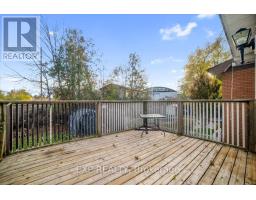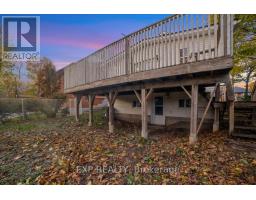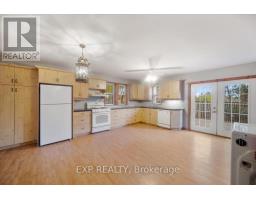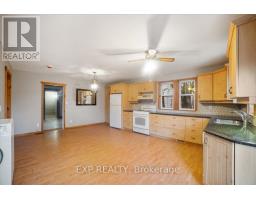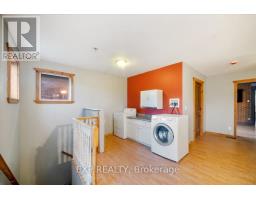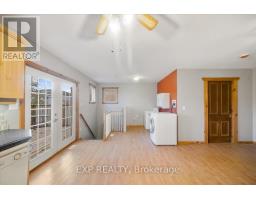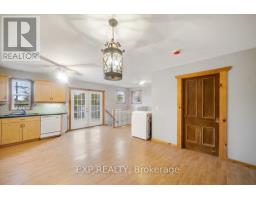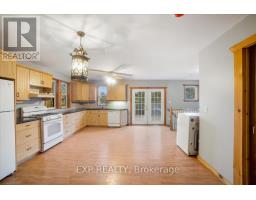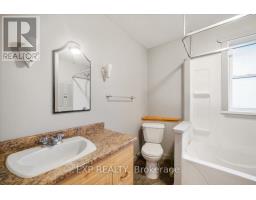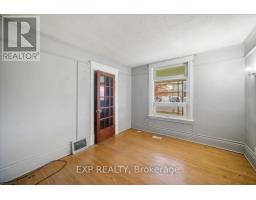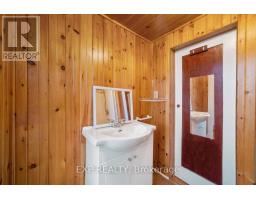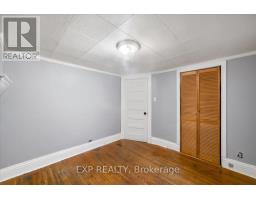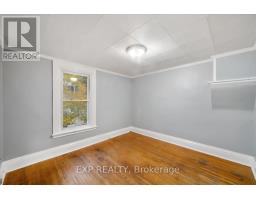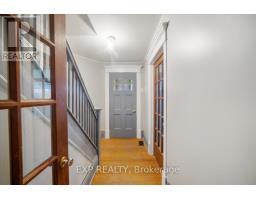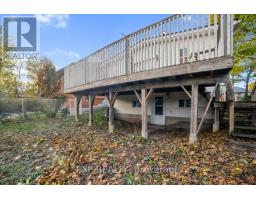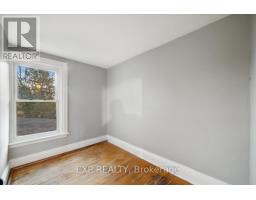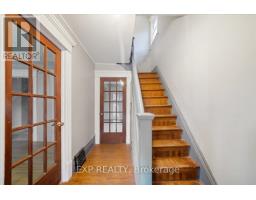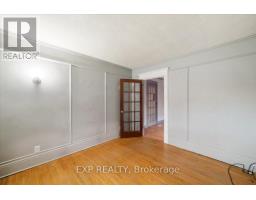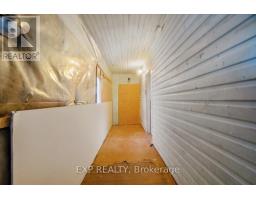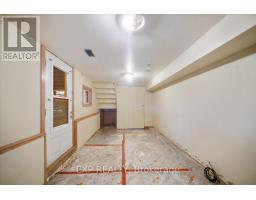3 Bedroom
2 Bathroom
1500 - 2000 sqft
None
Forced Air
$489,000
Welcome to this ,charming 2-storey home perfectly located just steps from Lansdowne Street and everything it has to offer - shopping, dining, transit, and a quick trip to downtown Peterborough.This home features an exceptionally spacious kitchen addition with granite countertops, ample cabinetry, and main-floor laundry - a perfect space for cooking, entertaining, or family gatherings. The main floor also offers a comfortable living room and a versatile den or dining area that adapts to your lifestyle needs.Upstairs, you'll find three generous bedrooms and a full bathroom. The lower level includes a fourth bedroom or family room with a walkout to the backyard, ideal for guests, teens, or a private retreat.Enjoy outdoor living on the large 23' x 11'6" deck, perfect for barbecues or relaxing in the sun.Additional highlights include two full bathrooms, a walkout basement, and proximity to schools, parks, and public transit - offering both comfort and convenience for today's modern family. (id:61423)
Property Details
|
MLS® Number
|
X12525062 |
|
Property Type
|
Single Family |
|
Community Name
|
Otonabee Ward 1 |
|
Parking Space Total
|
4 |
|
Structure
|
Deck |
Building
|
Bathroom Total
|
2 |
|
Bedrooms Above Ground
|
3 |
|
Bedrooms Total
|
3 |
|
Basement Development
|
Unfinished |
|
Basement Features
|
Walk Out |
|
Basement Type
|
N/a (unfinished), N/a |
|
Construction Style Attachment
|
Detached |
|
Cooling Type
|
None |
|
Exterior Finish
|
Vinyl Siding |
|
Foundation Type
|
Block |
|
Heating Fuel
|
Natural Gas |
|
Heating Type
|
Forced Air |
|
Stories Total
|
2 |
|
Size Interior
|
1500 - 2000 Sqft |
|
Type
|
House |
|
Utility Water
|
Municipal Water |
Parking
Land
|
Acreage
|
No |
|
Sewer
|
Sanitary Sewer |
|
Size Depth
|
100 Ft |
|
Size Frontage
|
41 Ft |
|
Size Irregular
|
41 X 100 Ft |
|
Size Total Text
|
41 X 100 Ft |
Rooms
| Level |
Type |
Length |
Width |
Dimensions |
|
Second Level |
Bedroom |
3.04 m |
3.17 m |
3.04 m x 3.17 m |
|
Second Level |
Bedroom 2 |
3.05 m |
3.04 m |
3.05 m x 3.04 m |
|
Second Level |
Bedroom 3 |
2.8 m |
1.98 m |
2.8 m x 1.98 m |
|
Lower Level |
Games Room |
6.79 m |
2.72 m |
6.79 m x 2.72 m |
|
Lower Level |
Other |
5.44 m |
2.77 m |
5.44 m x 2.77 m |
|
Main Level |
Kitchen |
6.82 m |
1.43 m |
6.82 m x 1.43 m |
|
Main Level |
Den |
3.4 m |
3.13 m |
3.4 m x 3.13 m |
|
Main Level |
Living Room |
5.21 m |
3.5 m |
5.21 m x 3.5 m |
Utilities
|
Cable
|
Available |
|
Electricity
|
Installed |
|
Sewer
|
Installed |
https://www.realtor.ca/real-estate/29083744/611-romaine-street-n-peterborough-otonabee-ward-1-otonabee-ward-1
