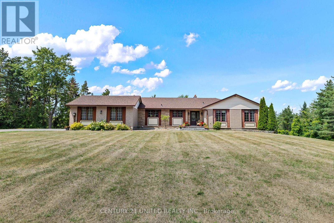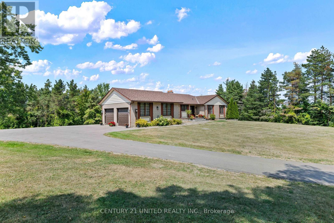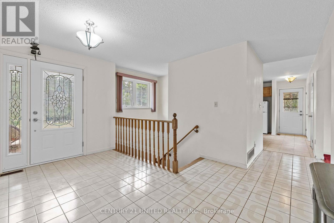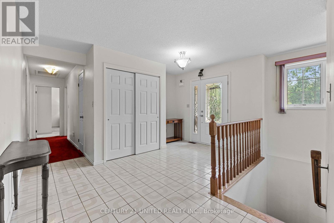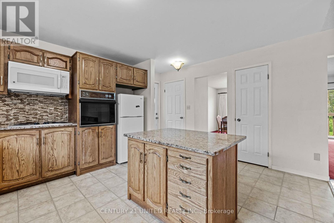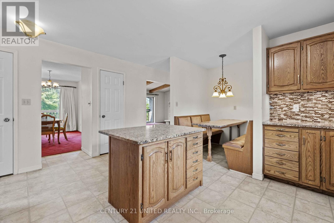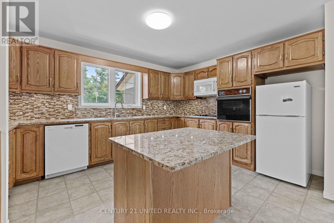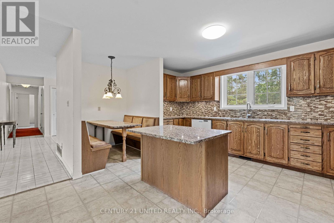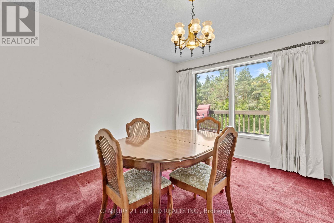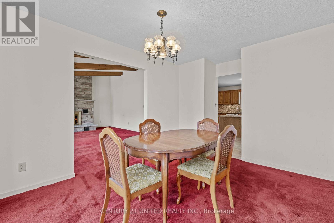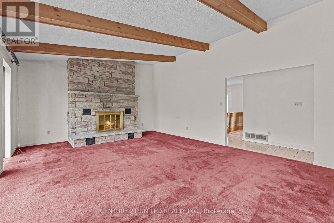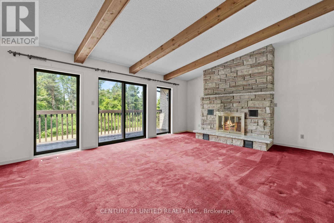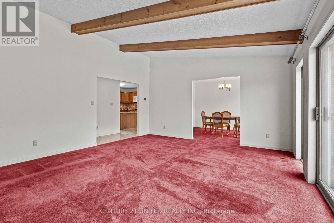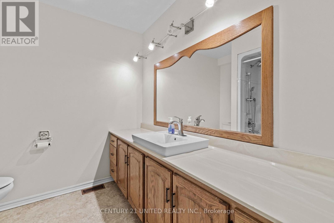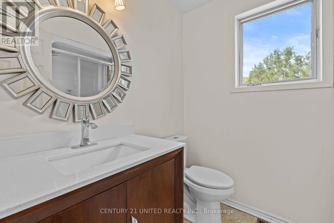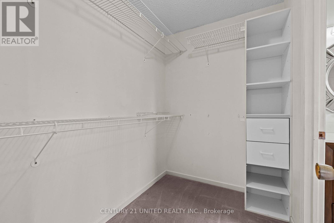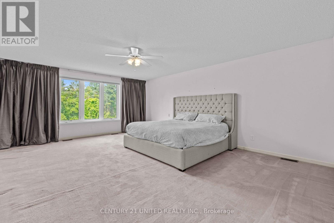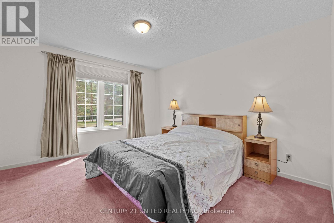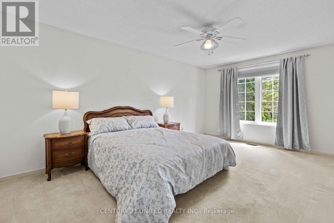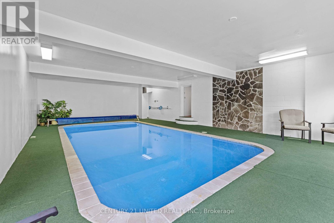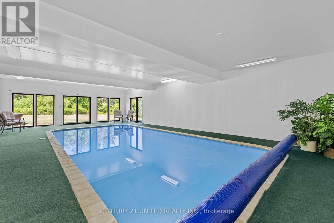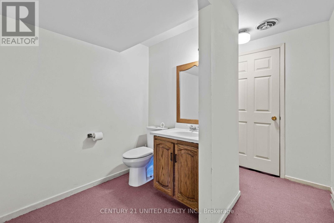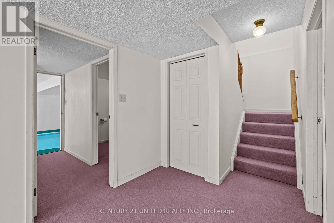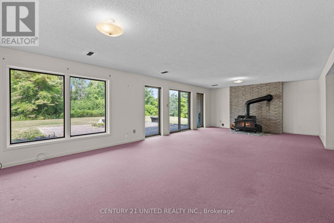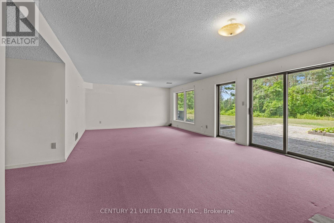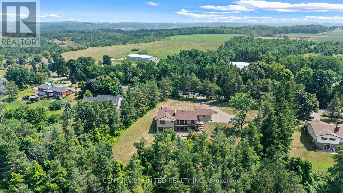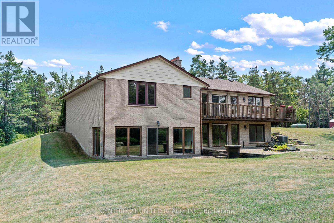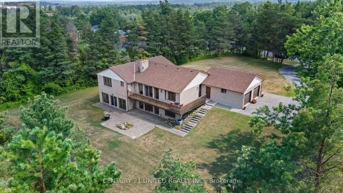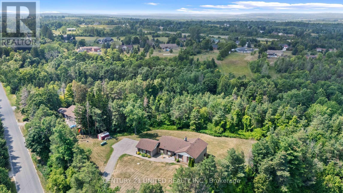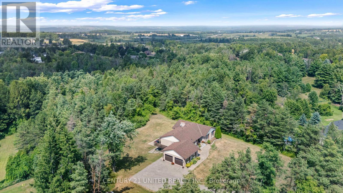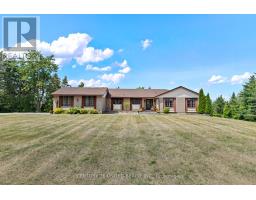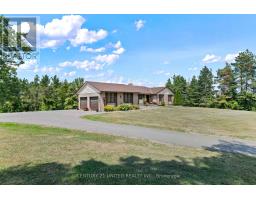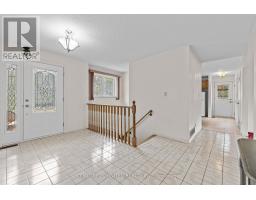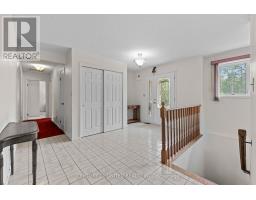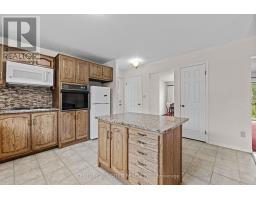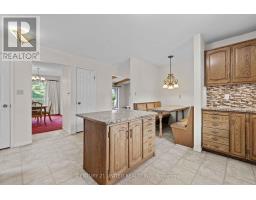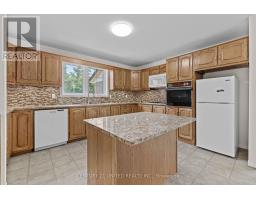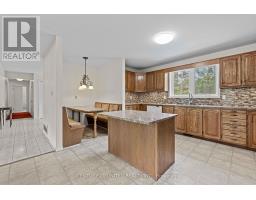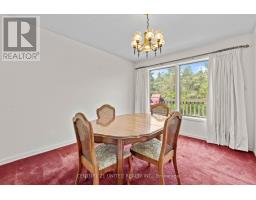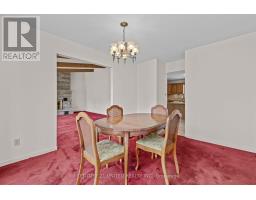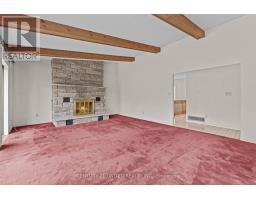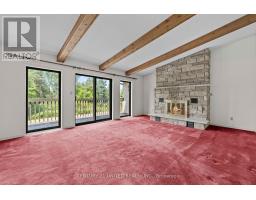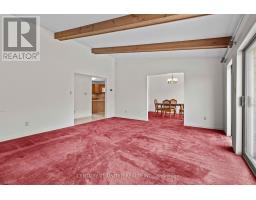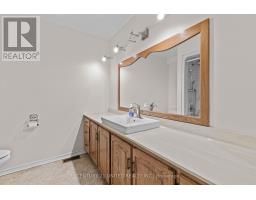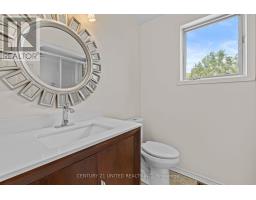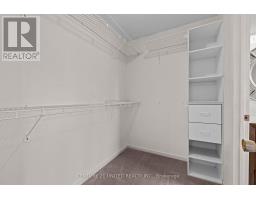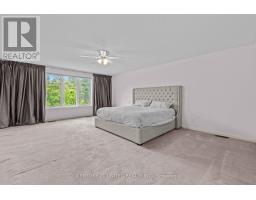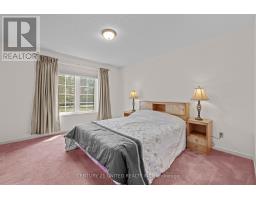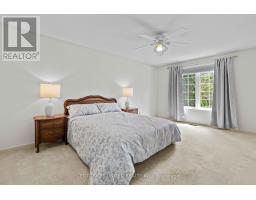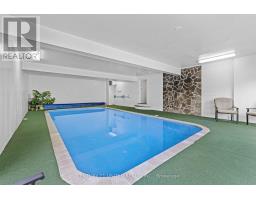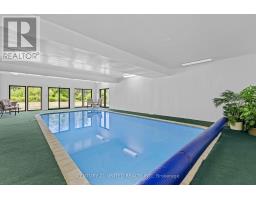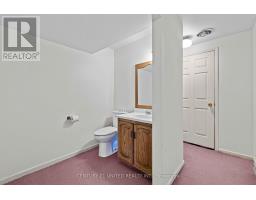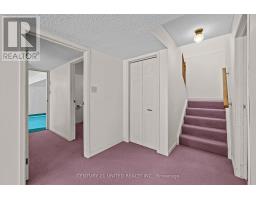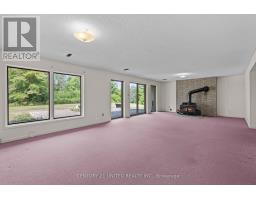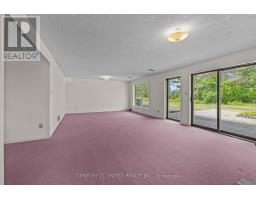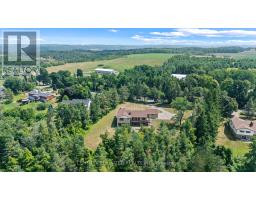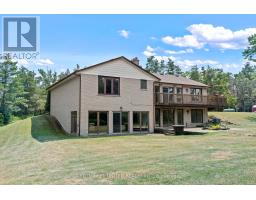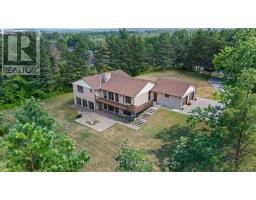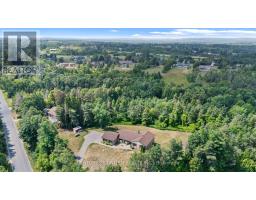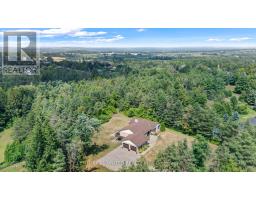3 Bedroom
3 Bathroom
2000 - 2500 sqft
Bungalow
Fireplace
Indoor Pool
Central Air Conditioning
Forced Air
Acreage
$879,900
Discover the perfect blend of space, privacy, and convenience in this 3-bedroom, 3-bathroom, bungalow located at the edge of the charming community of Millbrook. Situated on almost 4 acres of picturesque land, this property offers plenty of room while being only minutes to Highway 115 for an easy commute to Peterborough, the GTA, and surrounding areas.Step inside to find an eat-in kitchen and a bright, open living room featuring a stunning stone, wood-burning fireplace - perfect for cozy winter evenings. All bedrooms are spacious, offering comfort and functionality for families or guests.The walkout basement provides additional living space and leads directly to your indoor pool - a rare & exciting feature for year-round enjoyment. While the home is in original condition and ready for your updates, it boasts solid construction and endless potential. Additional highlights include a double car garage, ample parking for vehicles and recreational toys, and a private setting surrounded by mature trees. Enjoy small-town charm, local shops, schools, and community events, all while being close to major routes for effortless travel. Dont miss your chance to create your dream property in one of the areas most desirable locations! (id:61423)
Property Details
|
MLS® Number
|
X12345308 |
|
Property Type
|
Single Family |
|
Community Name
|
Cavan Twp |
|
Equipment Type
|
Water Heater, Propane Tank |
|
Features
|
Irregular Lot Size |
|
Parking Space Total
|
12 |
|
Pool Type
|
Indoor Pool |
|
Rental Equipment Type
|
Water Heater, Propane Tank |
Building
|
Bathroom Total
|
3 |
|
Bedrooms Above Ground
|
3 |
|
Bedrooms Total
|
3 |
|
Age
|
31 To 50 Years |
|
Amenities
|
Fireplace(s) |
|
Appliances
|
Dishwasher, Dryer, Garage Door Opener, Microwave, Oven, Range, Stove, Washer, Window Coverings, Refrigerator |
|
Architectural Style
|
Bungalow |
|
Basement Development
|
Finished |
|
Basement Features
|
Walk Out |
|
Basement Type
|
N/a (finished) |
|
Construction Style Attachment
|
Detached |
|
Cooling Type
|
Central Air Conditioning |
|
Exterior Finish
|
Brick, Stone |
|
Fireplace Present
|
Yes |
|
Fireplace Total
|
2 |
|
Foundation Type
|
Concrete |
|
Heating Fuel
|
Propane |
|
Heating Type
|
Forced Air |
|
Stories Total
|
1 |
|
Size Interior
|
2000 - 2500 Sqft |
|
Type
|
House |
Parking
Land
|
Acreage
|
Yes |
|
Sewer
|
Septic System |
|
Size Depth
|
689 Ft ,1 In |
|
Size Frontage
|
200 Ft ,1 In |
|
Size Irregular
|
200.1 X 689.1 Ft ; 236.2ft X 689.06ft X 200.13ft X 818.64ft |
|
Size Total Text
|
200.1 X 689.1 Ft ; 236.2ft X 689.06ft X 200.13ft X 818.64ft|2 - 4.99 Acres |
|
Zoning Description
|
R |
Rooms
| Level |
Type |
Length |
Width |
Dimensions |
|
Basement |
Laundry Room |
4.24 m |
4.51 m |
4.24 m x 4.51 m |
|
Basement |
Recreational, Games Room |
4.6 m |
9.04 m |
4.6 m x 9.04 m |
|
Basement |
Other |
7.22 m |
11.98 m |
7.22 m x 11.98 m |
|
Main Level |
Living Room |
6.1 m |
4.61 m |
6.1 m x 4.61 m |
|
Main Level |
Dining Room |
3.08 m |
3.92 m |
3.08 m x 3.92 m |
|
Main Level |
Kitchen |
4.54 m |
4.41 m |
4.54 m x 4.41 m |
|
Main Level |
Primary Bedroom |
6.13 m |
4.81 m |
6.13 m x 4.81 m |
|
Main Level |
Bedroom 2 |
3.56 m |
5.84 m |
3.56 m x 5.84 m |
|
Main Level |
Bedroom 3 |
3.54 m |
3.95 m |
3.54 m x 3.95 m |
Utilities
https://www.realtor.ca/real-estate/28734878/612-fallis-6th-line-cavan-monaghan-cavan-twp-cavan-twp
