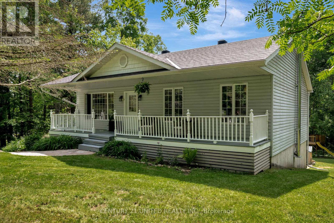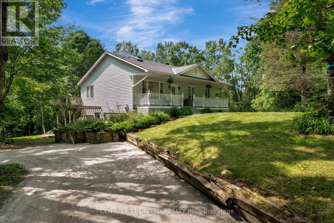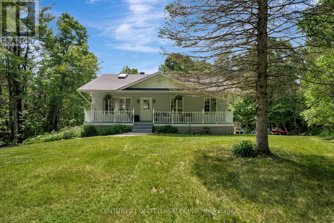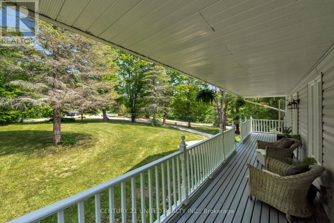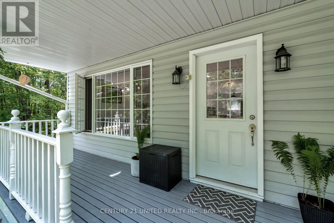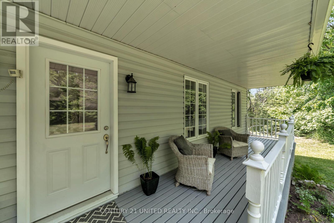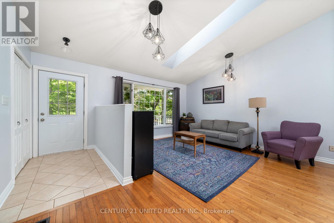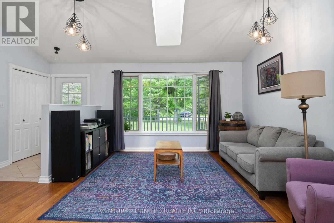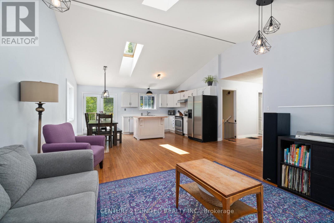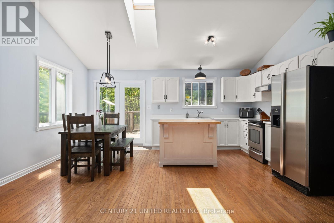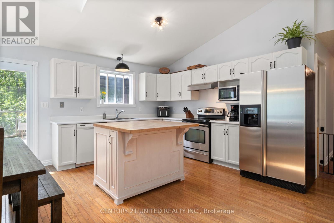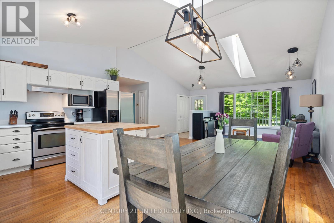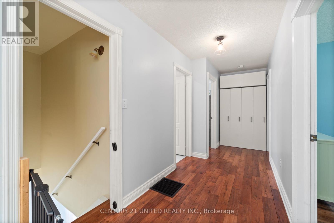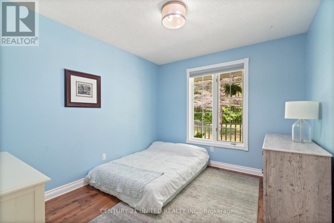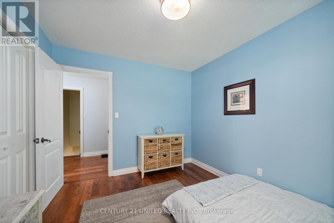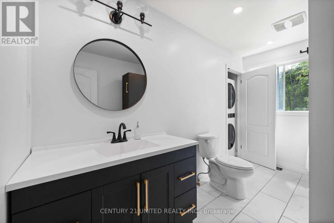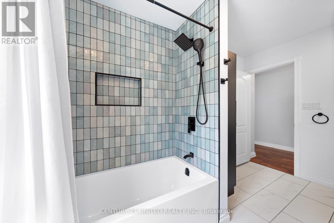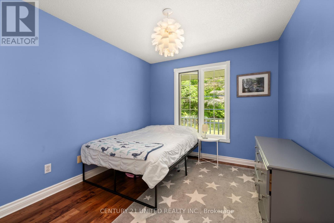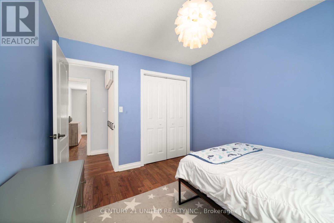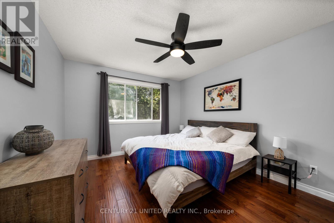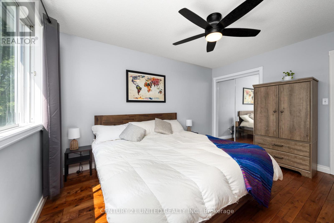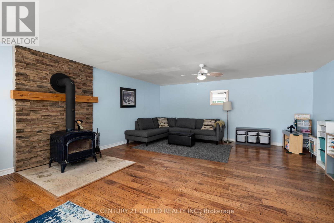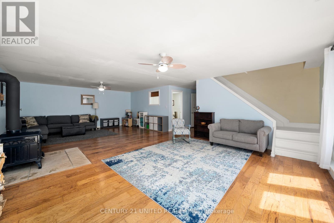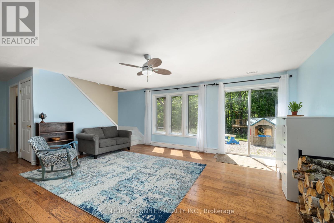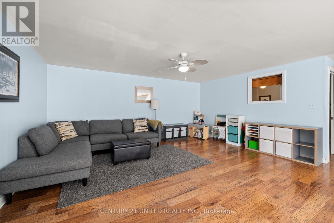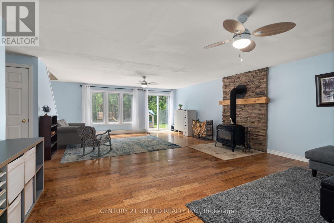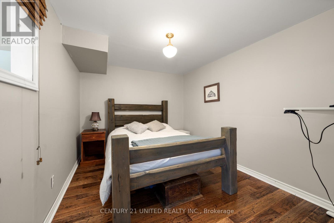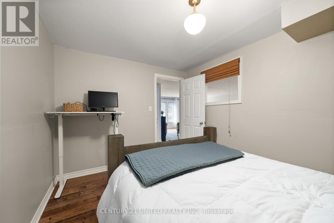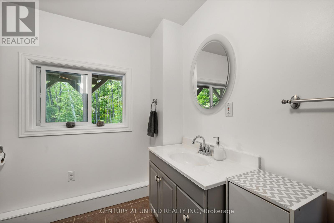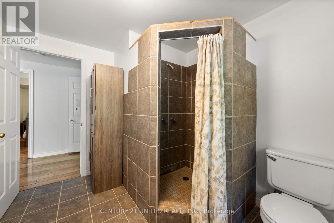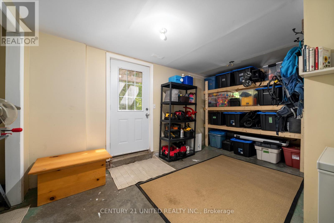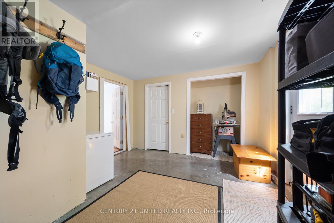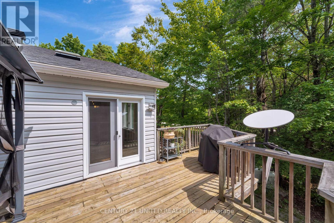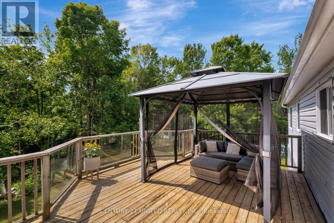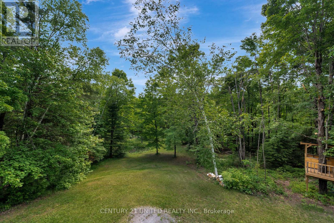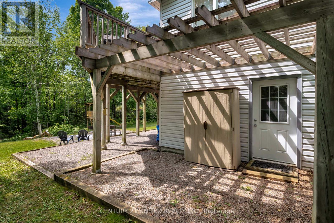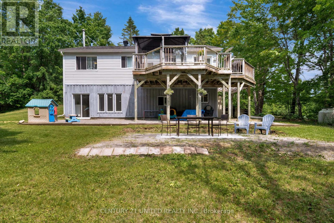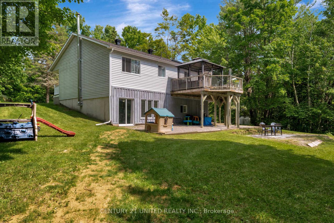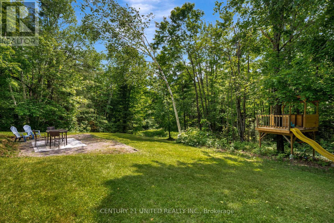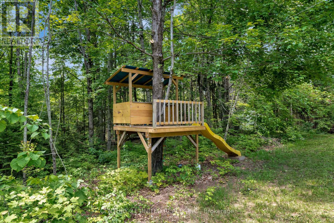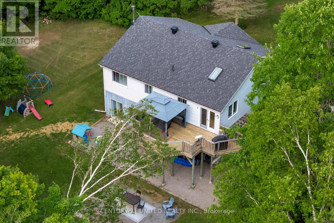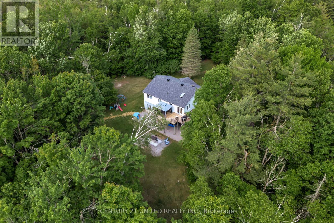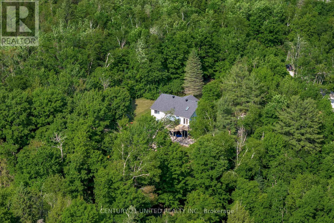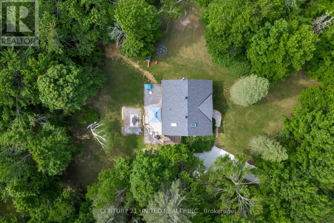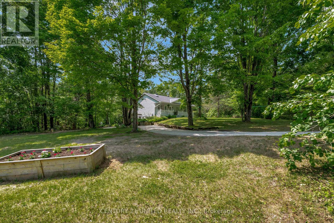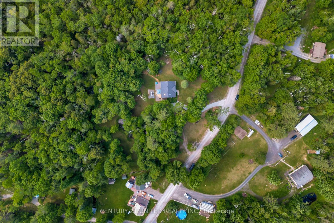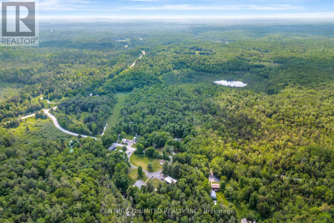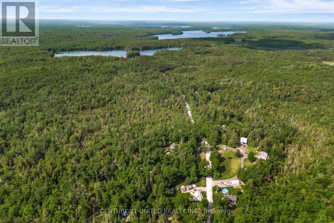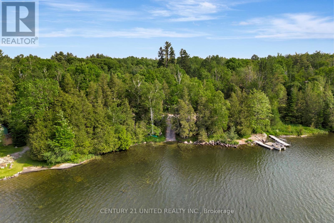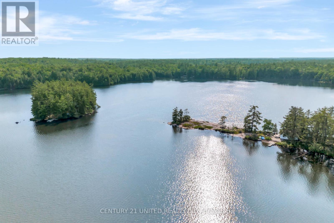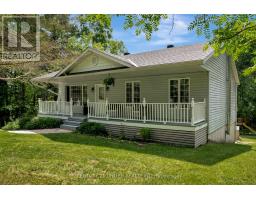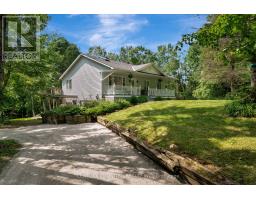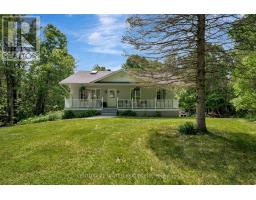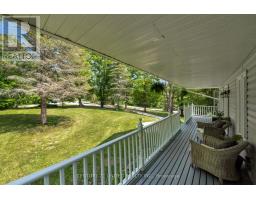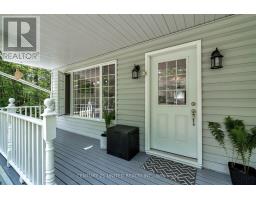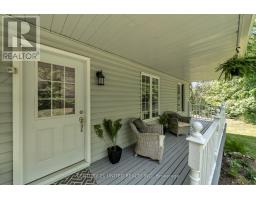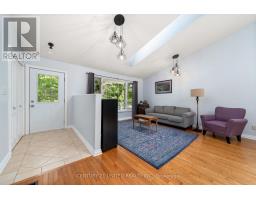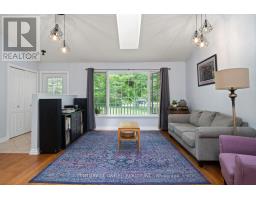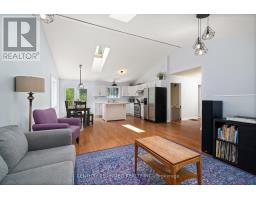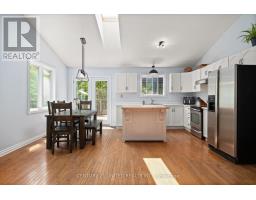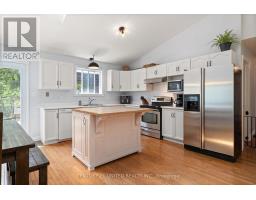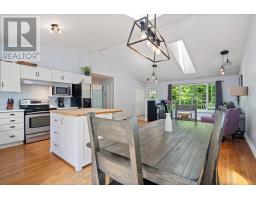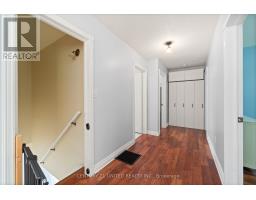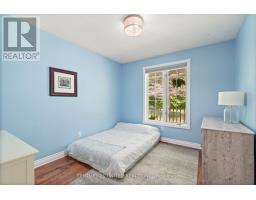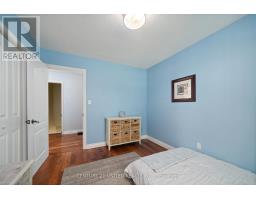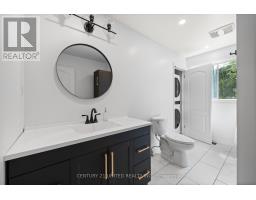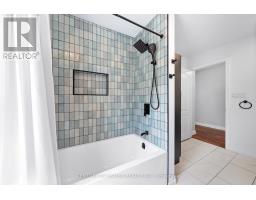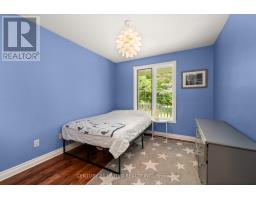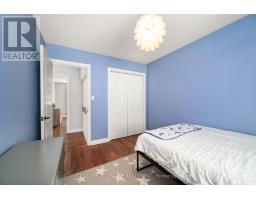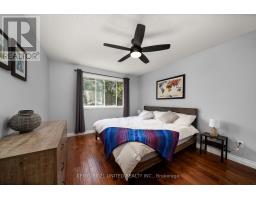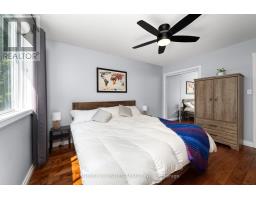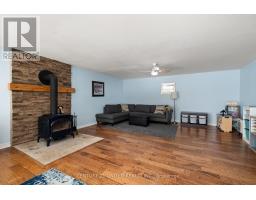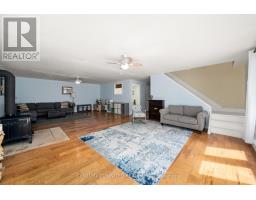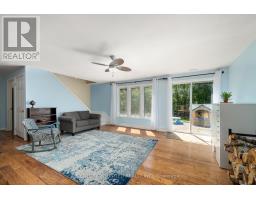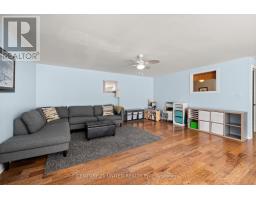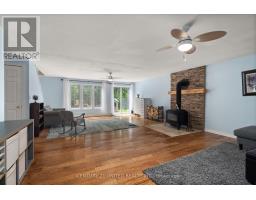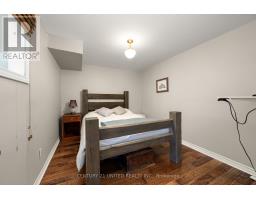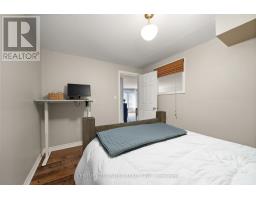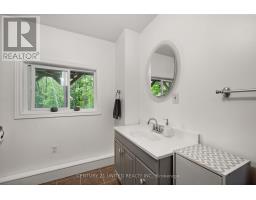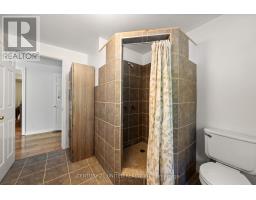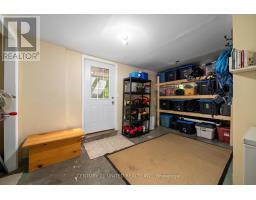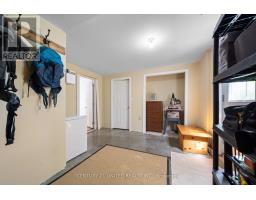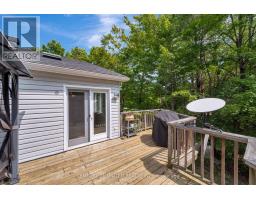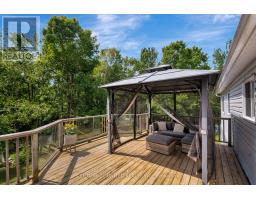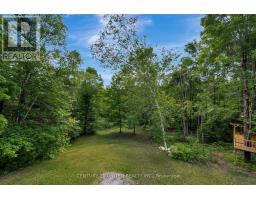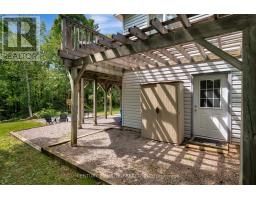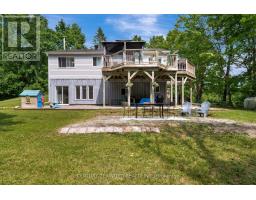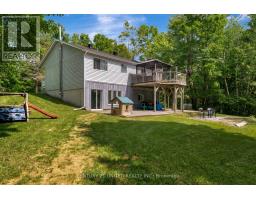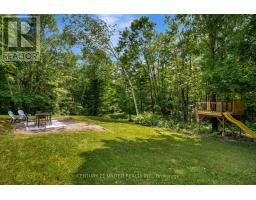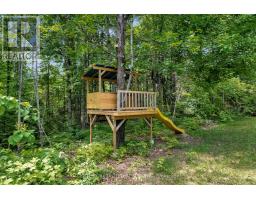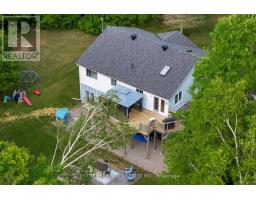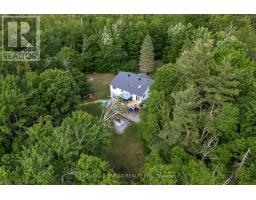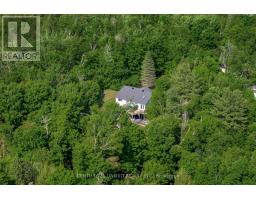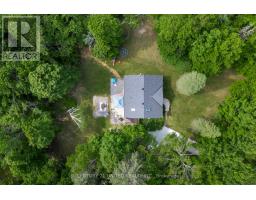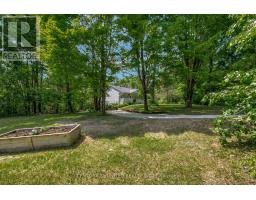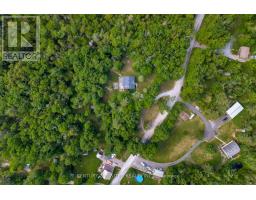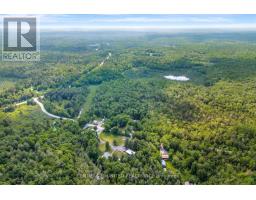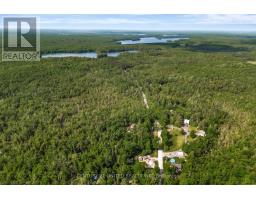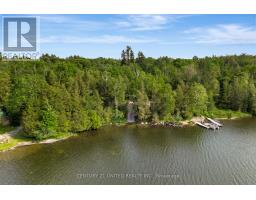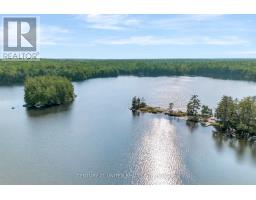3 Bedroom
2 Bathroom
1100 - 1500 sqft
Bungalow
Fireplace
Forced Air
Acreage
$639,999
Tucked into the trees on 9.7 acres, this property offers the peace and privacy that's hard to find and even harder to leave. Just 7 minutes from Apsley, with easy access to Lasswade and Chandos Lakes, this 3 bedroom bungalow is surrounded by forest, bird song, and trails worth wandering. Inside, the home is bright and open, with generous windows, skylights, and a layout that works well for both everyday living and weekend guests. The main floor features 3 bedrooms, updated bath, main floor laundry, and a kitchen that opens into a vaulted living and dining space.The lower level has a large recroom with walkout, wood stove, and a den that can easily host guests. There's also a separate entrance from the driveway into a large mudroom - great for gear, dogs, or coming and going without a mess. The land itself is a highlight -fireflies, spring peepers, and the call of the Barred Owl after dark. There's a creek to explore out back and easy access to nearby boat launches perfect for a bike ride, a paddle, or a quiet morning walk. Whether you're raising a family, retiring into nature, or simply craving more space and less noise, there's something grounding here - room to roam, stillness in the trees, and the everyday ease of stepping outside into fresh air and forest. Locals know that Apsley is more than just a stop for supplies - it's a community that shows up. From Chandos Beach to snowshoeing at Silent Lake to grabbing a coffee where they know your name, it's a town that balances back-to-nature with just-enough amenities. And when the day calls for a wider variety of shops, services, or a trip to the city, Peterborough is less than an hour away. This isn't just a house. Its a lifestyle that values privacy, land, and light. A place to listen, breathe, and settle in. (id:61423)
Property Details
|
MLS® Number
|
X12224447 |
|
Property Type
|
Single Family |
|
Community Name
|
North Kawartha |
|
Community Features
|
School Bus |
|
Equipment Type
|
Propane Tank |
|
Features
|
Wooded Area, Irregular Lot Size |
|
Parking Space Total
|
10 |
|
Rental Equipment Type
|
Propane Tank |
|
Structure
|
Deck, Porch, Shed |
Building
|
Bathroom Total
|
2 |
|
Bedrooms Above Ground
|
3 |
|
Bedrooms Total
|
3 |
|
Amenities
|
Fireplace(s) |
|
Appliances
|
Dishwasher, Dryer, Stove, Window Coverings, Refrigerator |
|
Architectural Style
|
Bungalow |
|
Basement Development
|
Finished |
|
Basement Features
|
Separate Entrance, Walk Out |
|
Basement Type
|
N/a (finished) |
|
Construction Style Attachment
|
Detached |
|
Exterior Finish
|
Vinyl Siding |
|
Fireplace Present
|
Yes |
|
Fireplace Total
|
1 |
|
Fireplace Type
|
Woodstove |
|
Flooring Type
|
Hardwood |
|
Foundation Type
|
Block |
|
Heating Fuel
|
Propane |
|
Heating Type
|
Forced Air |
|
Stories Total
|
1 |
|
Size Interior
|
1100 - 1500 Sqft |
|
Type
|
House |
Parking
Land
|
Acreage
|
Yes |
|
Sewer
|
Septic System |
|
Size Depth
|
708 Ft ,9 In |
|
Size Frontage
|
559 Ft |
|
Size Irregular
|
559 X 708.8 Ft |
|
Size Total Text
|
559 X 708.8 Ft|5 - 9.99 Acres |
|
Zoning Description
|
Residential |
Rooms
| Level |
Type |
Length |
Width |
Dimensions |
|
Lower Level |
Mud Room |
5.65 m |
3.69 m |
5.65 m x 3.69 m |
|
Lower Level |
Utility Room |
3.26 m |
3.14 m |
3.26 m x 3.14 m |
|
Lower Level |
Den |
3.85 m |
2.97 m |
3.85 m x 2.97 m |
|
Lower Level |
Family Room |
8.94 m |
5.36 m |
8.94 m x 5.36 m |
|
Lower Level |
Bathroom |
3.24 m |
2.52 m |
3.24 m x 2.52 m |
|
Main Level |
Kitchen |
3.79 m |
3.01 m |
3.79 m x 3.01 m |
|
Main Level |
Dining Room |
3.79 m |
2.34 m |
3.79 m x 2.34 m |
|
Main Level |
Living Room |
5.15 m |
3.93 m |
5.15 m x 3.93 m |
|
Main Level |
Primary Bedroom |
4.03 m |
3.37 m |
4.03 m x 3.37 m |
|
Main Level |
Bedroom 2 |
3.35 m |
2.88 m |
3.35 m x 2.88 m |
|
Main Level |
Bedroom 3 |
3.35 m |
2.89 m |
3.35 m x 2.89 m |
|
Main Level |
Bathroom |
3.34 m |
2.07 m |
3.34 m x 2.07 m |
https://www.realtor.ca/real-estate/28476076/62-mccauleys-road-north-kawartha-north-kawartha
