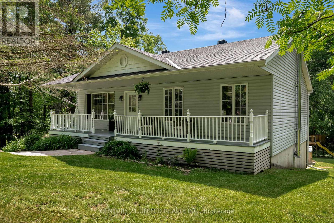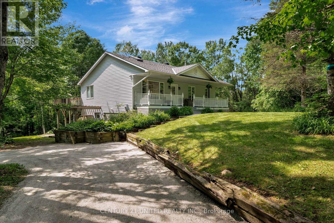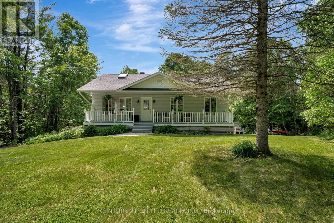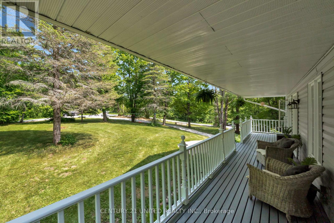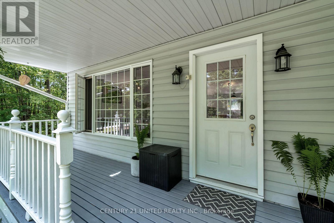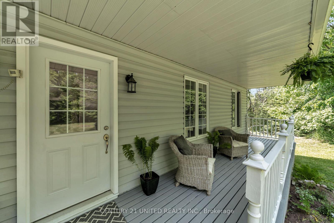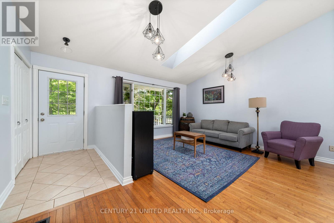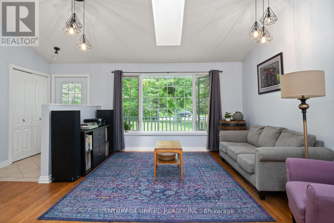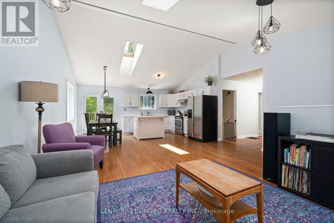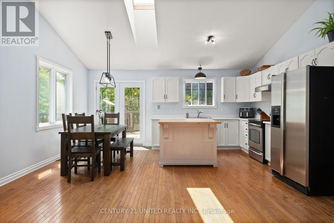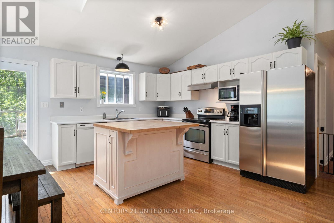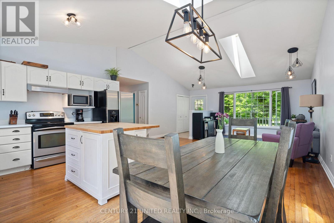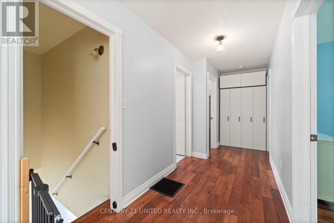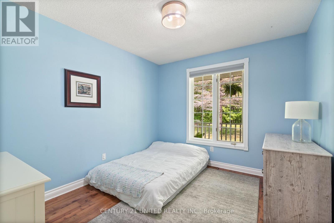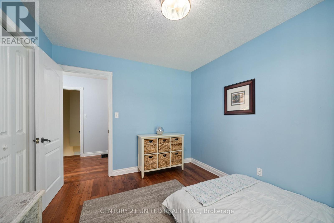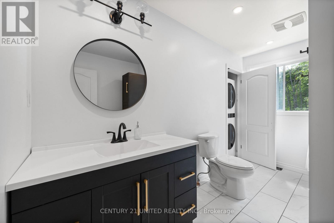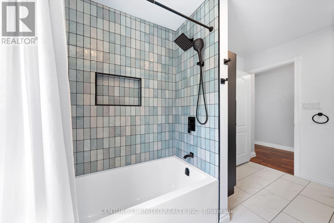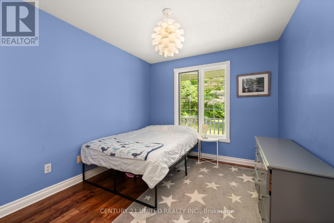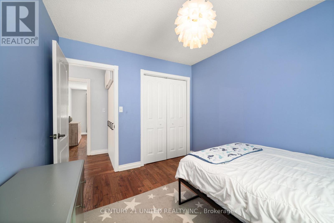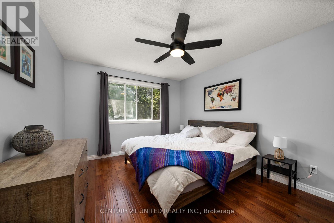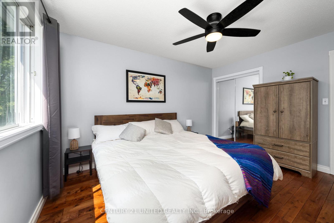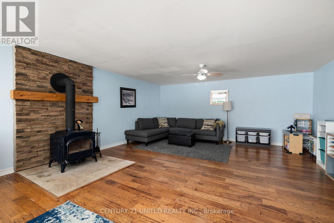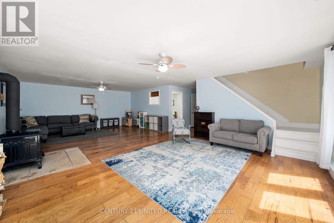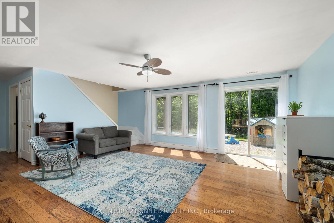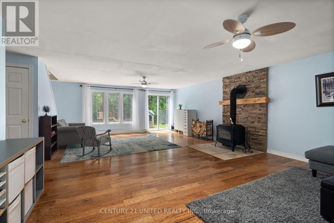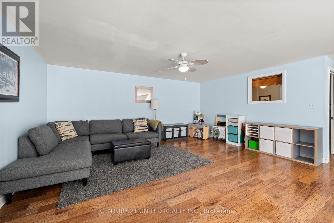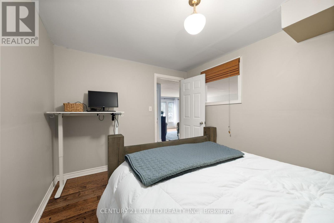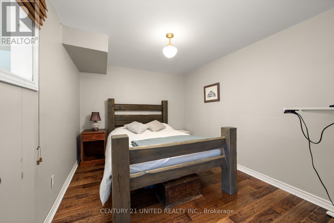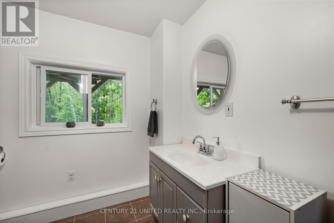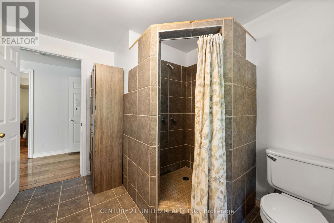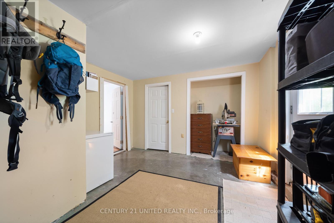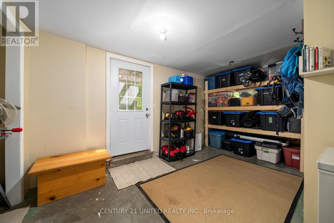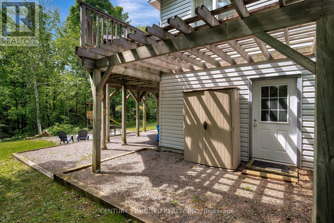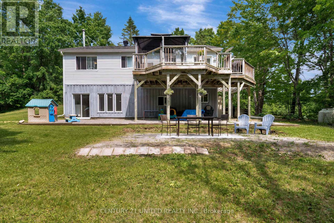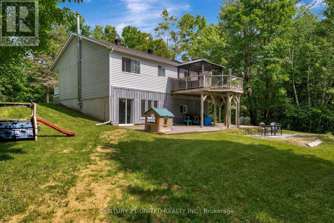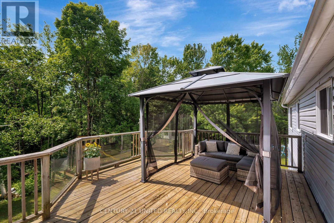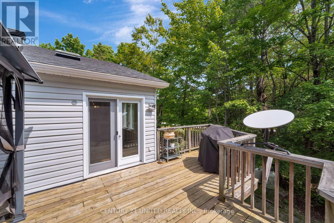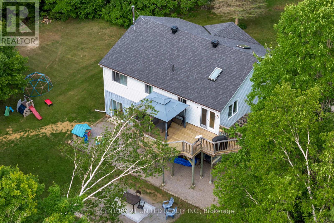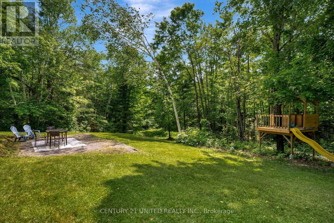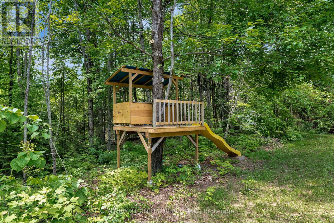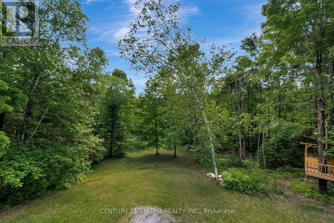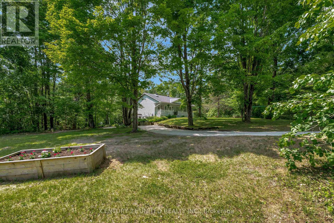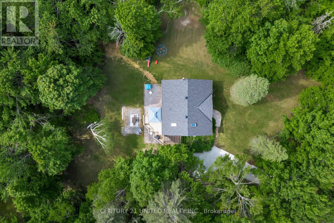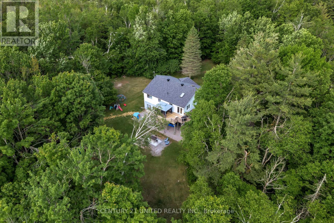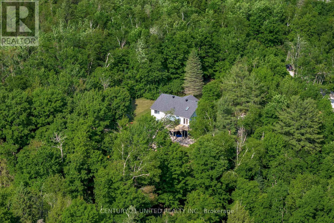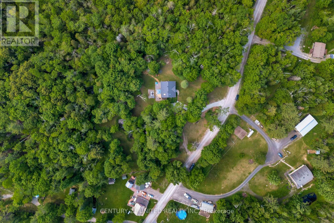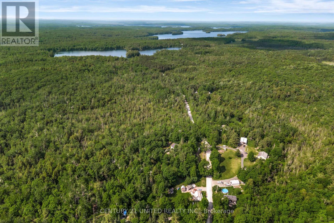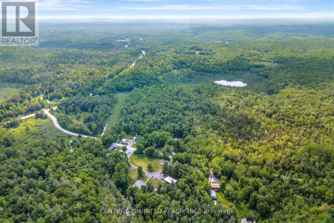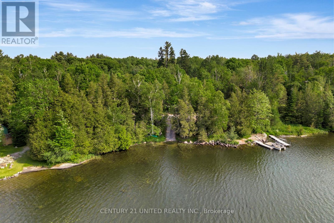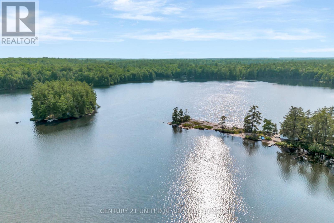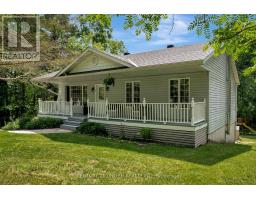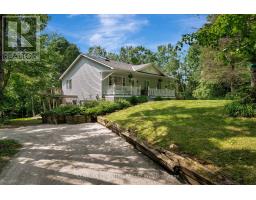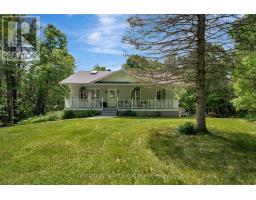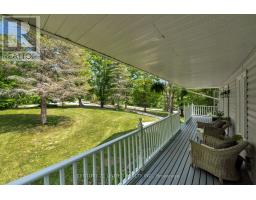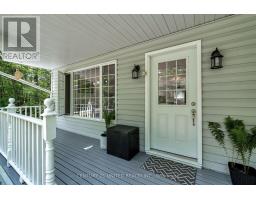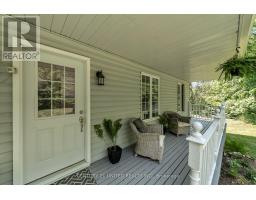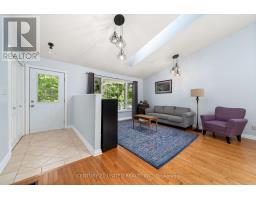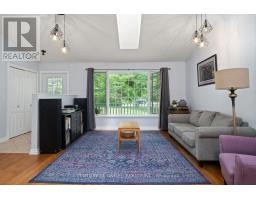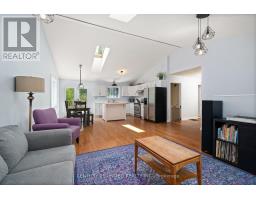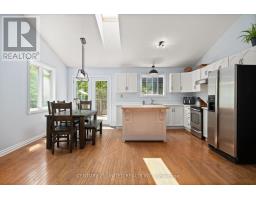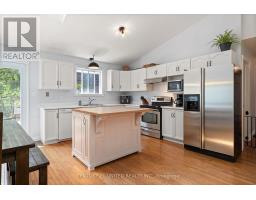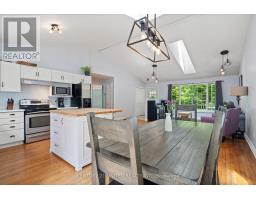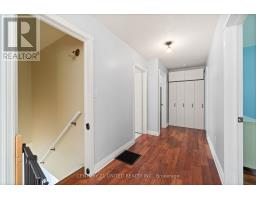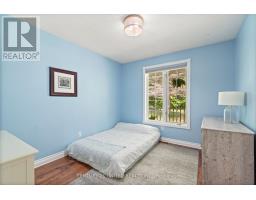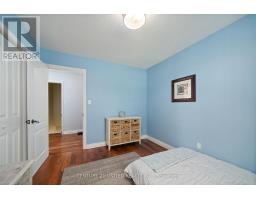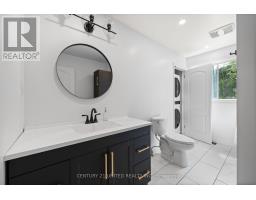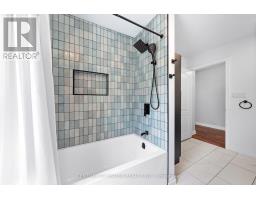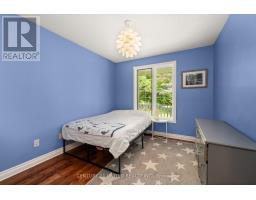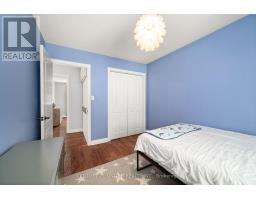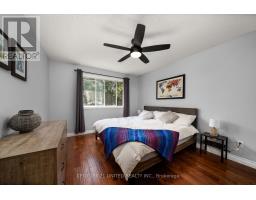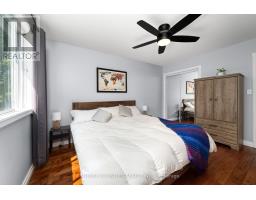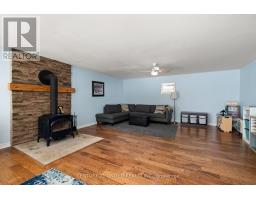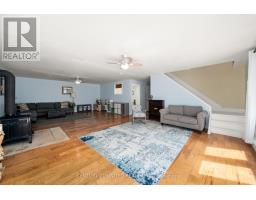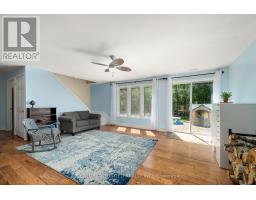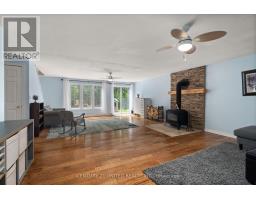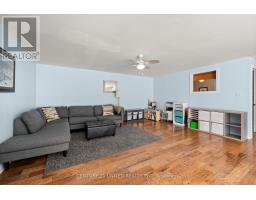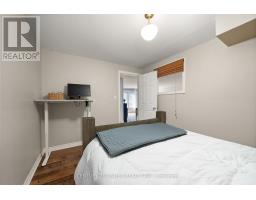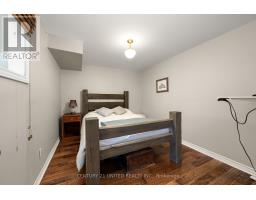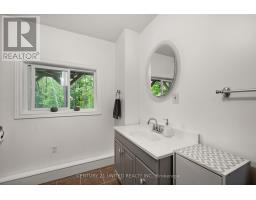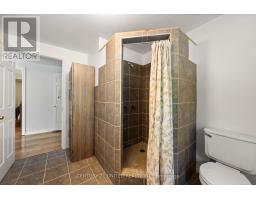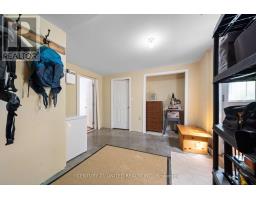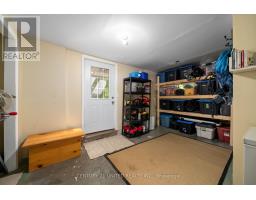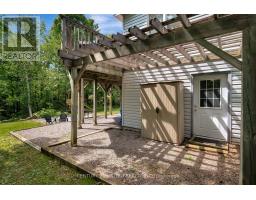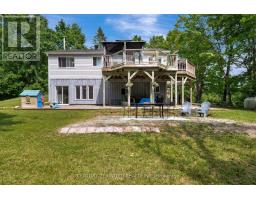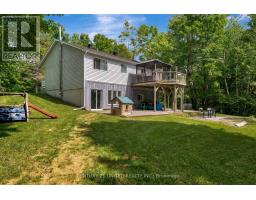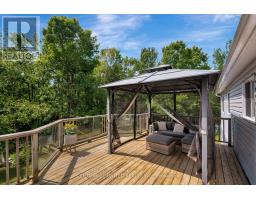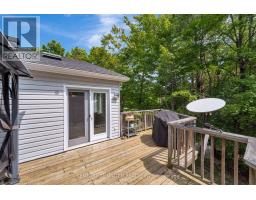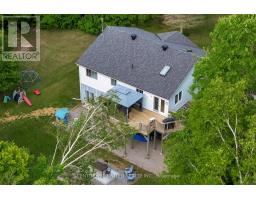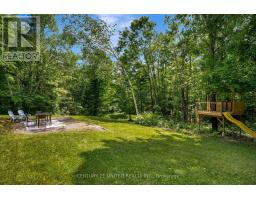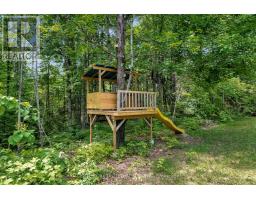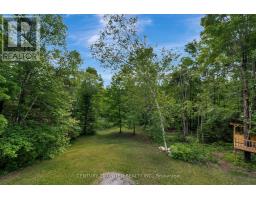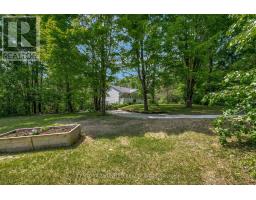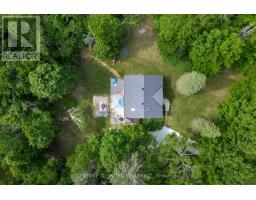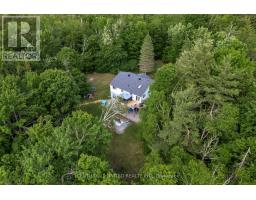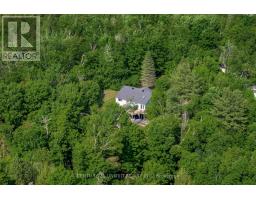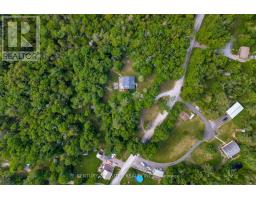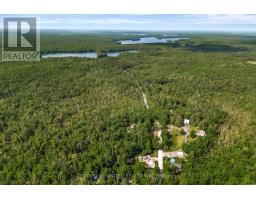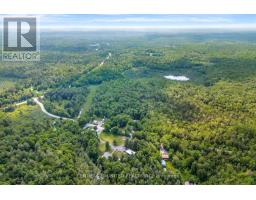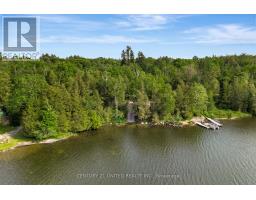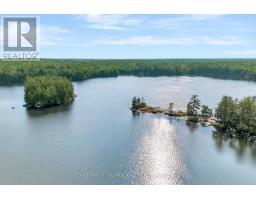3 Bedroom
2 Bathroom
1100 - 1500 sqft
Bungalow
Fireplace
None
Forced Air
Acreage
$615,000
Set on just under 10 acres, this well-built bungalow offers a quiet, practical setup for anyone looking to stay close to Apsley while enjoying space, trees, and privacy. It's 7minutes east of town and an easy drive to Lasswade and Chandos Lakes, with local boat launches and trails just down the road. The main floor offers a functional layout: vaulted ceilings with skylights, open kitchen/dining/living area, updated bathroom, three bedrooms, and laundry all on one level. The lower level features a large rec room with wood stove and walkout, 3-piecebath, and a bonus den, great for guests or office space. The separate entrance into the mudroom is perfect for managing dogs, boots, and gear, whether you're back from a paddle at Lasswade, a sled ride, or just bringing in groceries. The land is a mix of open space and forest, with a seasonal creek and plenty of room to explore or expand. Close to boat launches, snowmobile routes, Chandos Beach, and Silent Lake trails.Peterborough is just under an hour if needed. If you've been looking for a home base that offers land, comfort, and a bit of quiet, this ones worth a look. (id:61423)
Property Details
|
MLS® Number
|
X12328622 |
|
Property Type
|
Single Family |
|
Community Name
|
North Kawartha |
|
Community Features
|
School Bus |
|
Equipment Type
|
Propane Tank |
|
Features
|
Wooded Area |
|
Parking Space Total
|
10 |
|
Rental Equipment Type
|
Propane Tank |
|
Structure
|
Deck, Porch, Shed |
Building
|
Bathroom Total
|
2 |
|
Bedrooms Above Ground
|
3 |
|
Bedrooms Total
|
3 |
|
Amenities
|
Fireplace(s) |
|
Appliances
|
Dishwasher, Dryer, Stove, Washer, Window Coverings, Refrigerator |
|
Architectural Style
|
Bungalow |
|
Basement Development
|
Finished |
|
Basement Features
|
Walk Out, Separate Entrance |
|
Basement Type
|
N/a (finished), N/a |
|
Construction Style Attachment
|
Detached |
|
Cooling Type
|
None |
|
Exterior Finish
|
Vinyl Siding |
|
Fireplace Present
|
Yes |
|
Fireplace Total
|
1 |
|
Fireplace Type
|
Woodstove |
|
Flooring Type
|
Hardwood |
|
Foundation Type
|
Block |
|
Heating Fuel
|
Propane |
|
Heating Type
|
Forced Air |
|
Stories Total
|
1 |
|
Size Interior
|
1100 - 1500 Sqft |
|
Type
|
House |
Parking
Land
|
Acreage
|
Yes |
|
Sewer
|
Septic System |
|
Size Depth
|
708 Ft ,9 In |
|
Size Frontage
|
559 Ft |
|
Size Irregular
|
559 X 708.8 Ft |
|
Size Total Text
|
559 X 708.8 Ft|5 - 9.99 Acres |
Rooms
| Level |
Type |
Length |
Width |
Dimensions |
|
Lower Level |
Mud Room |
5.65 m |
3.69 m |
5.65 m x 3.69 m |
|
Lower Level |
Utility Room |
3.26 m |
3.14 m |
3.26 m x 3.14 m |
|
Lower Level |
Den |
3.85 m |
2.97 m |
3.85 m x 2.97 m |
|
Lower Level |
Family Room |
8.94 m |
5.36 m |
8.94 m x 5.36 m |
|
Lower Level |
Bathroom |
3.24 m |
2.52 m |
3.24 m x 2.52 m |
|
Main Level |
Kitchen |
3.79 m |
3.01 m |
3.79 m x 3.01 m |
|
Main Level |
Dining Room |
3.79 m |
2.34 m |
3.79 m x 2.34 m |
|
Main Level |
Living Room |
5.15 m |
3.93 m |
5.15 m x 3.93 m |
|
Main Level |
Primary Bedroom |
4.03 m |
3.37 m |
4.03 m x 3.37 m |
|
Main Level |
Bedroom 2 |
3.35 m |
2.88 m |
3.35 m x 2.88 m |
|
Main Level |
Bedroom 3 |
3.35 m |
2.89 m |
3.35 m x 2.89 m |
|
Main Level |
Bathroom |
3.34 m |
2.07 m |
3.34 m x 2.07 m |
https://www.realtor.ca/real-estate/28698763/62-mccauleys-road-north-kawartha-north-kawartha
