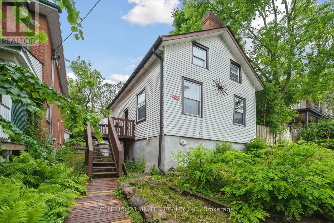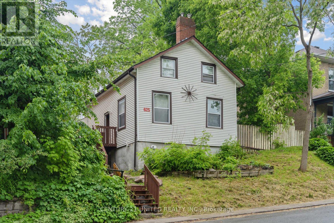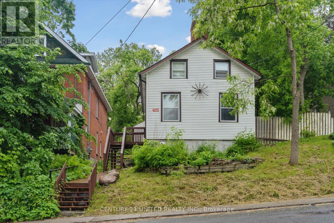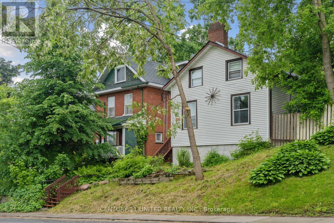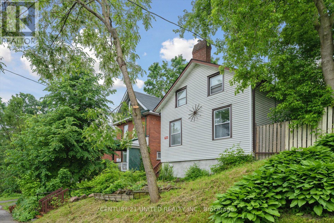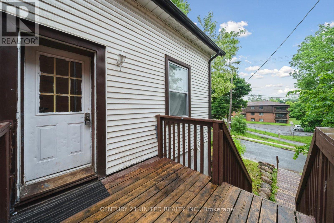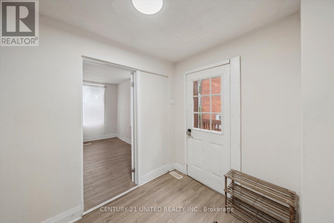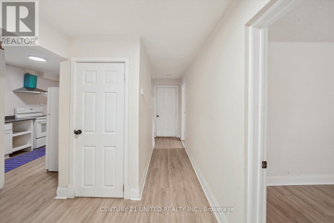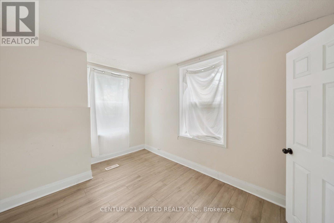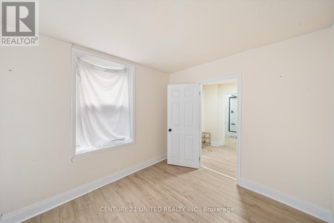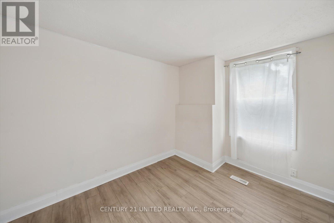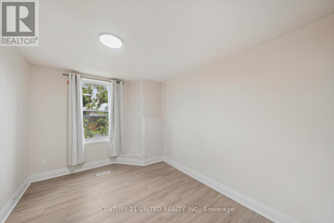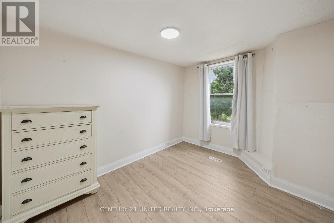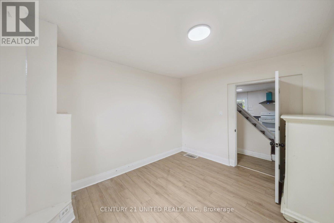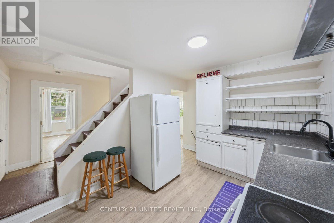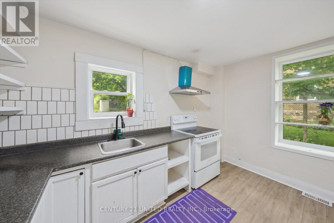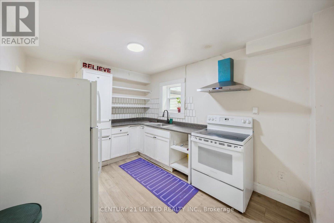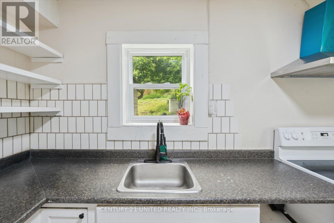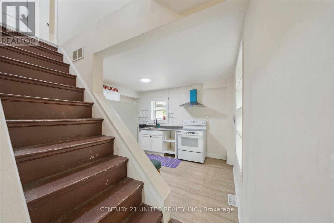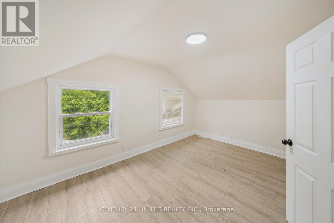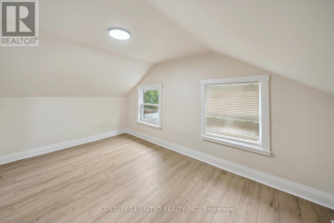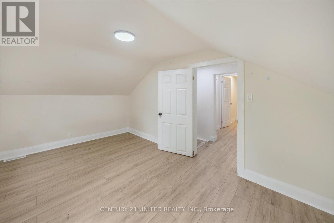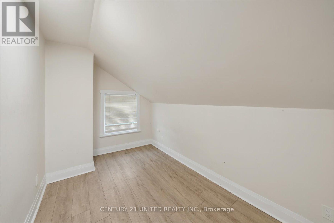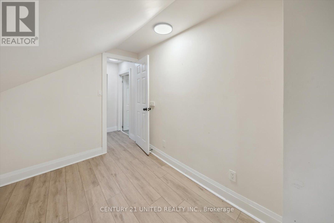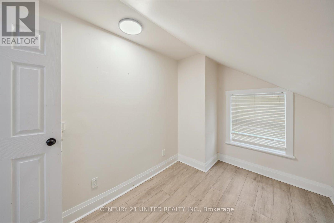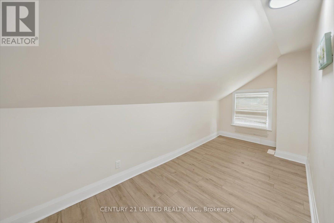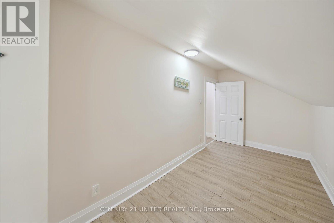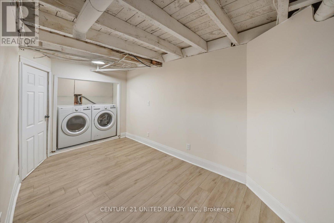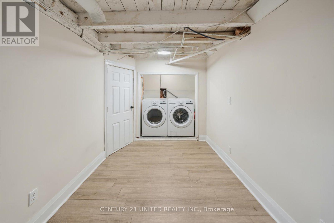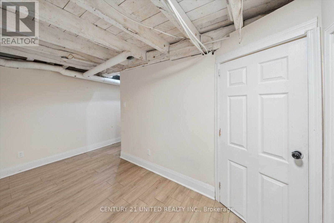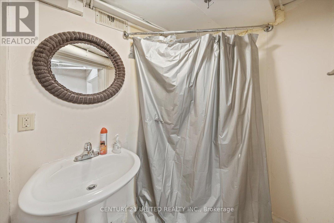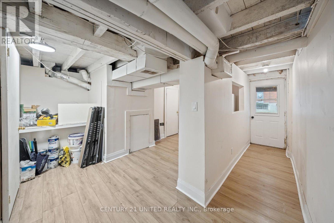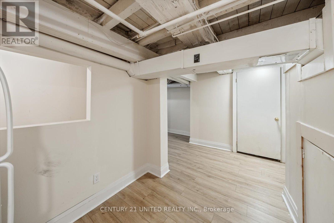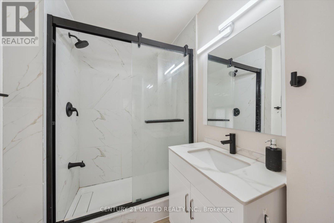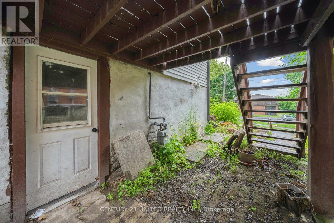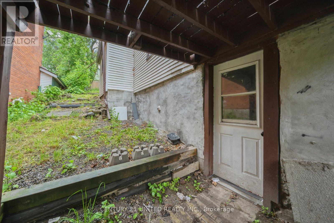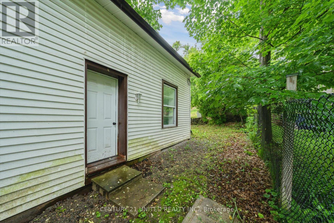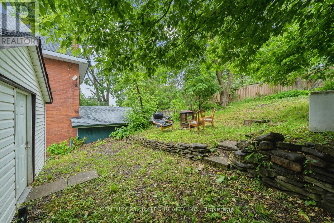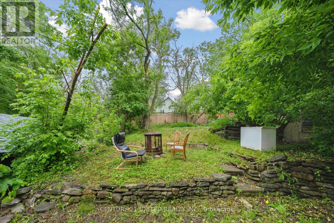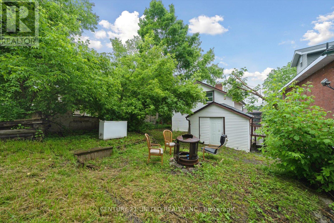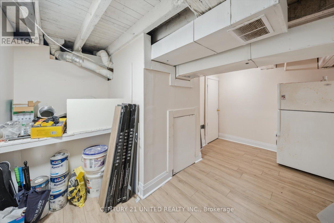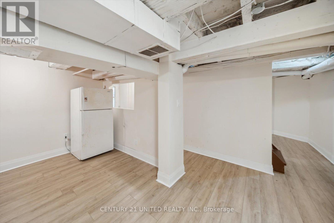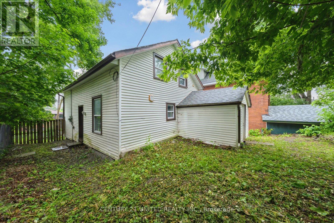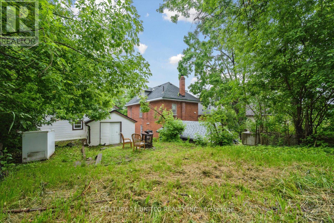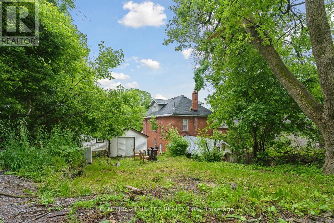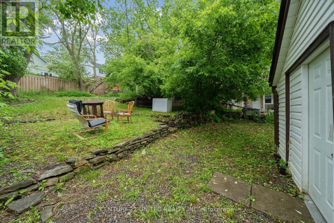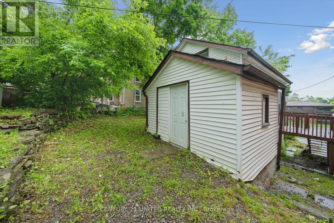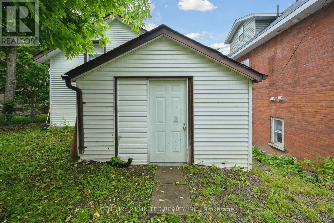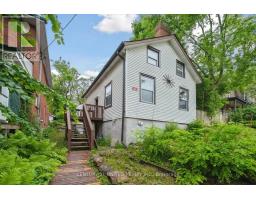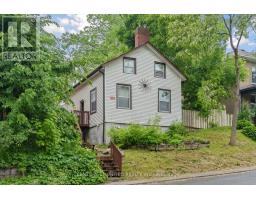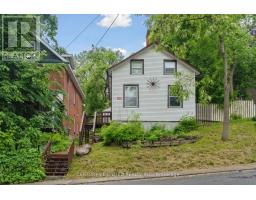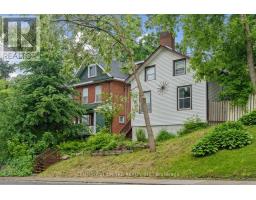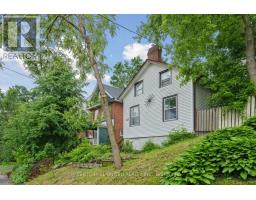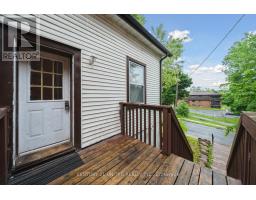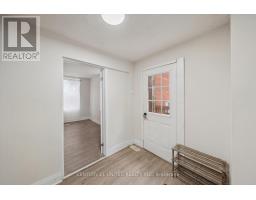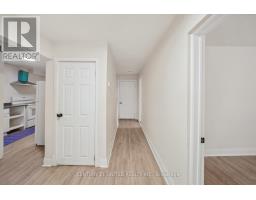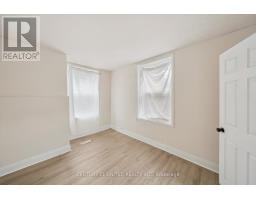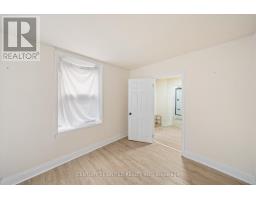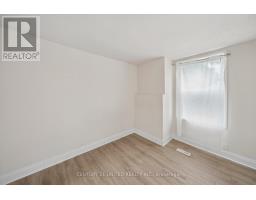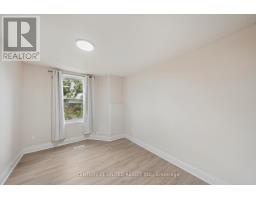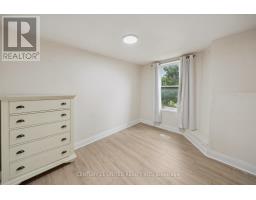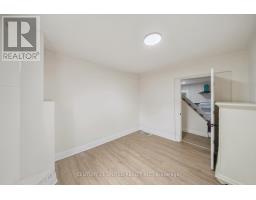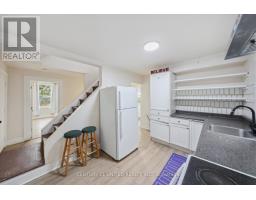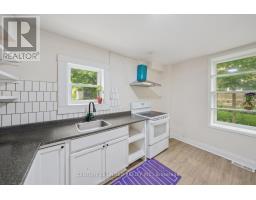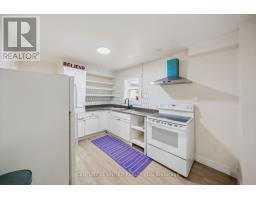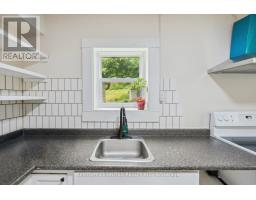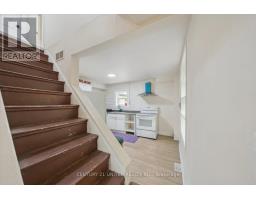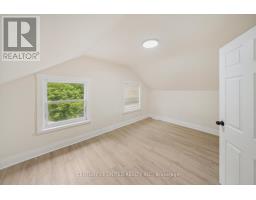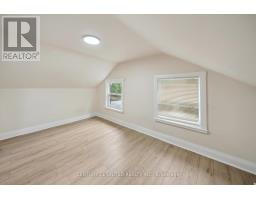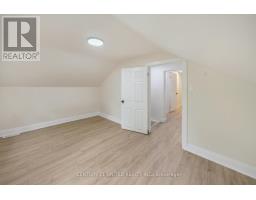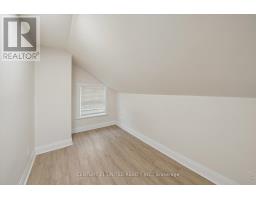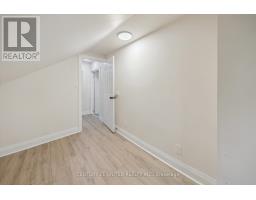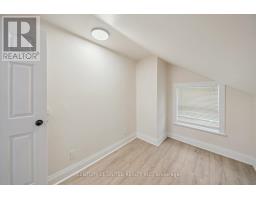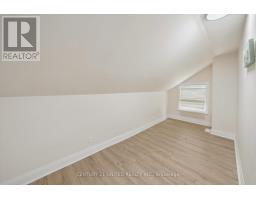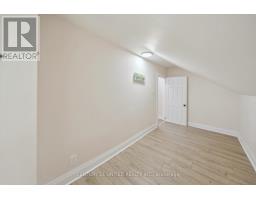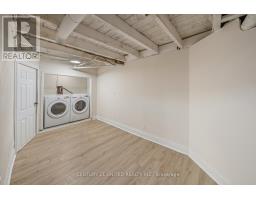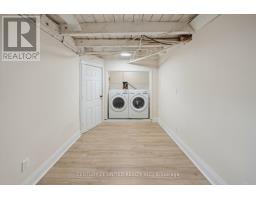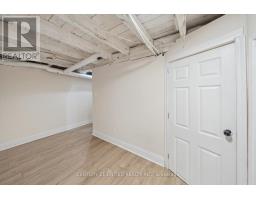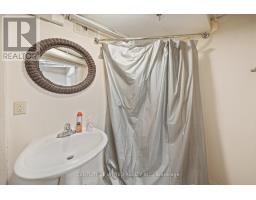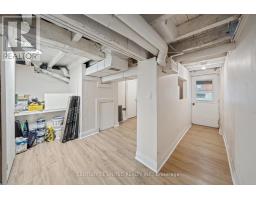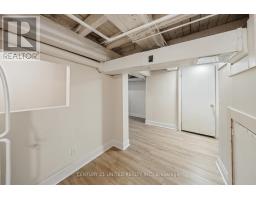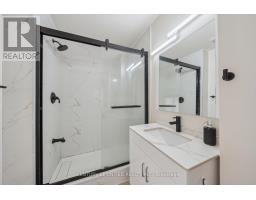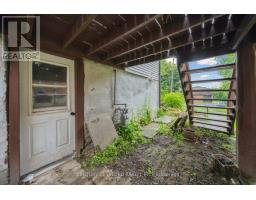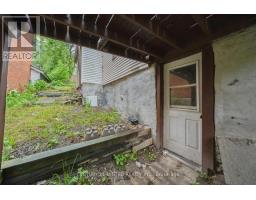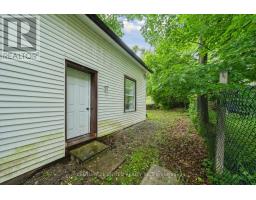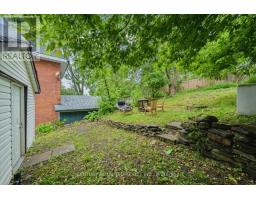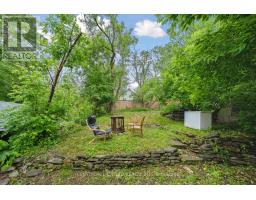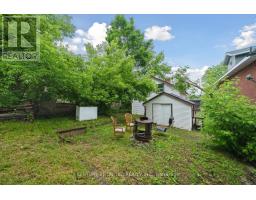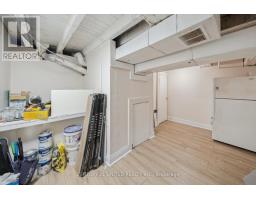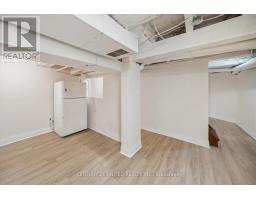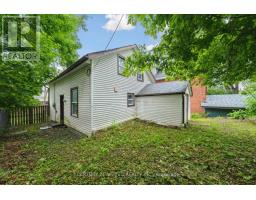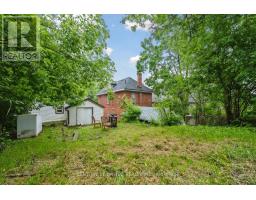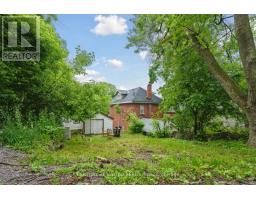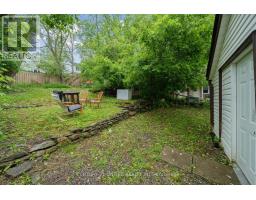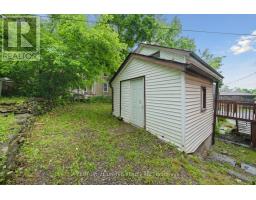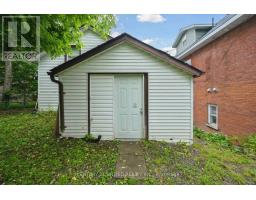5 Bedroom
2 Bathroom
700 - 1100 sqft
Central Air Conditioning
Forced Air
$399,900
Attention Investors and First Time Home Buyers! Opportunity knocks at 625 Aylmer Street a versatile, income-generating property in the heart of Peterborough. Offering 5 bedrooms, an updated kitchen, and modern flooring, this home is ideal for investors looking to expand their portfolio or for buyers seeking a property with excellent rental potential. The partially finished basement provides additional space and future possibilities. Situated close to downtown, steps from shopping, transit, and amenities, this location is highly desirable for tenants and residents alike. Whether you're a first time home buyer, an experienced investor or just getting started this solid property combines updates, space, and convenience making it a great place to start, or a smart addition to your real estate portfolio. (id:61423)
Property Details
|
MLS® Number
|
X12244993 |
|
Property Type
|
Single Family |
|
Community Name
|
3 North |
|
Amenities Near By
|
Marina, Park, Place Of Worship, Public Transit |
|
Features
|
Lane, Sump Pump |
|
Parking Space Total
|
2 |
Building
|
Bathroom Total
|
2 |
|
Bedrooms Above Ground
|
5 |
|
Bedrooms Total
|
5 |
|
Appliances
|
Water Heater, Dryer, Range, Washer, Two Refrigerators |
|
Basement Development
|
Partially Finished |
|
Basement Type
|
N/a (partially Finished) |
|
Construction Style Attachment
|
Detached |
|
Cooling Type
|
Central Air Conditioning |
|
Exterior Finish
|
Vinyl Siding |
|
Foundation Type
|
Poured Concrete |
|
Heating Fuel
|
Natural Gas |
|
Heating Type
|
Forced Air |
|
Stories Total
|
2 |
|
Size Interior
|
700 - 1100 Sqft |
|
Type
|
House |
|
Utility Water
|
Municipal Water |
Parking
Land
|
Acreage
|
No |
|
Land Amenities
|
Marina, Park, Place Of Worship, Public Transit |
|
Sewer
|
Sanitary Sewer |
|
Size Depth
|
114 Ft ,2 In |
|
Size Frontage
|
43 Ft |
|
Size Irregular
|
43 X 114.2 Ft |
|
Size Total Text
|
43 X 114.2 Ft|under 1/2 Acre |
Rooms
| Level |
Type |
Length |
Width |
Dimensions |
|
Second Level |
Primary Bedroom |
2.87 m |
4.44 m |
2.87 m x 4.44 m |
|
Second Level |
Bedroom |
3.4 m |
2.28 m |
3.4 m x 2.28 m |
|
Second Level |
Bedroom |
4.95 m |
2.06 m |
4.95 m x 2.06 m |
|
Basement |
Other |
1.44 m |
2.9 m |
1.44 m x 2.9 m |
|
Basement |
Other |
3.33 m |
0.58 m |
3.33 m x 0.58 m |
|
Basement |
Bathroom |
1.48 m |
2.97 m |
1.48 m x 2.97 m |
|
Basement |
Other |
3.52 m |
3.85 m |
3.52 m x 3.85 m |
|
Basement |
Laundry Room |
1.82 m |
0.96 m |
1.82 m x 0.96 m |
|
Basement |
Other |
3.6 m |
4.91 m |
3.6 m x 4.91 m |
|
Main Level |
Kitchen |
2.97 m |
3.9 m |
2.97 m x 3.9 m |
|
Main Level |
Bedroom |
3.72 m |
2.74 m |
3.72 m x 2.74 m |
|
Main Level |
Bedroom |
3.72 m |
2.84 m |
3.72 m x 2.84 m |
|
Main Level |
Bathroom |
2.86 m |
1.68 m |
2.86 m x 1.68 m |
https://www.realtor.ca/real-estate/28519812/625-aylmer-street-n-peterborough-central-north-3-north
