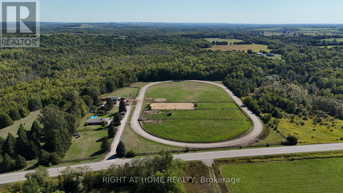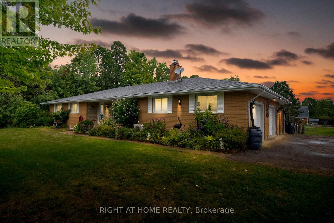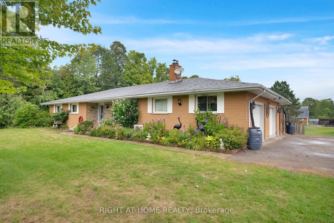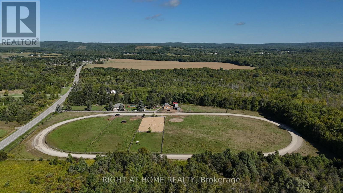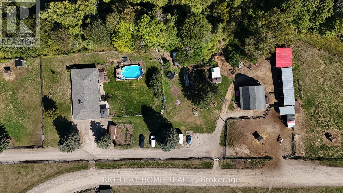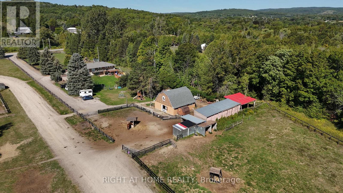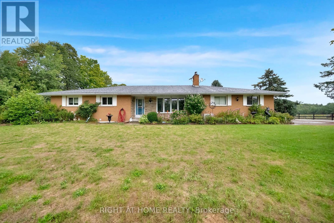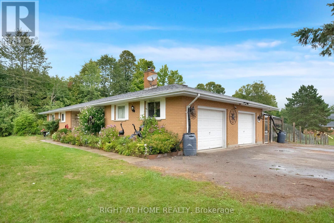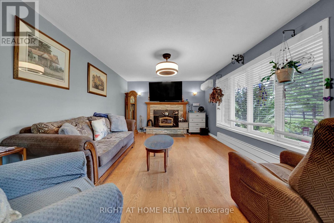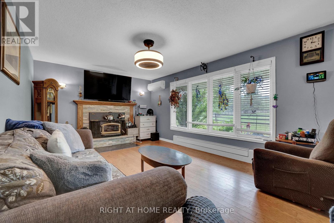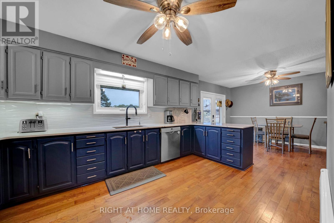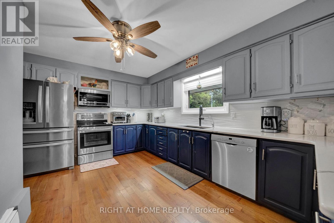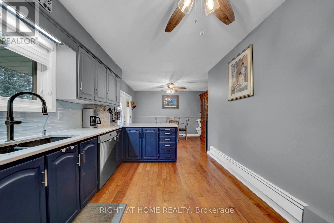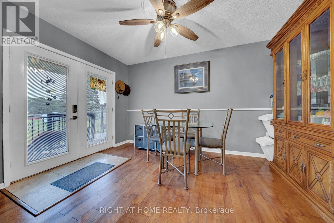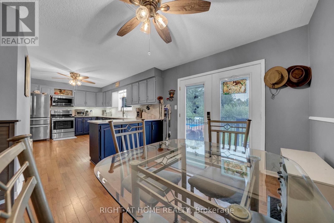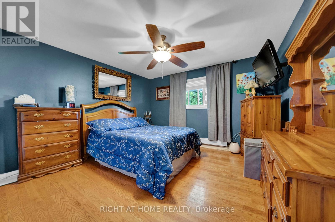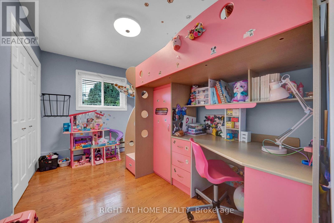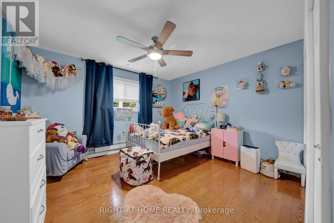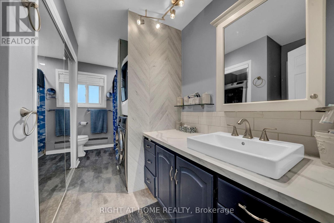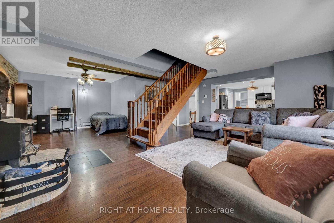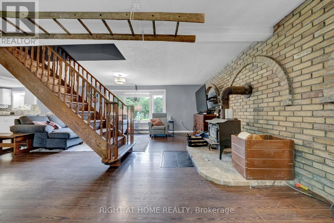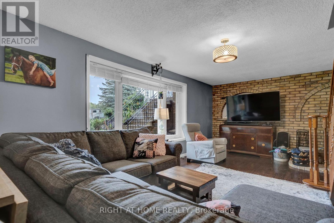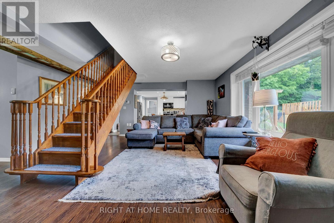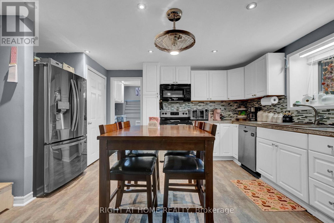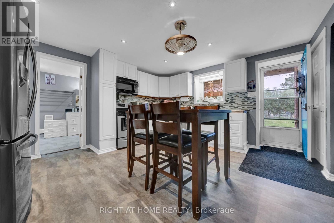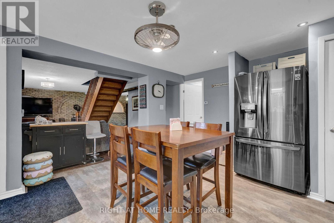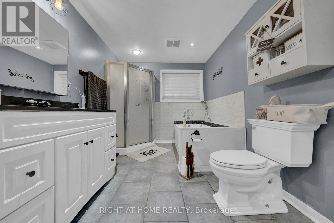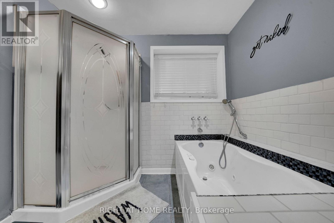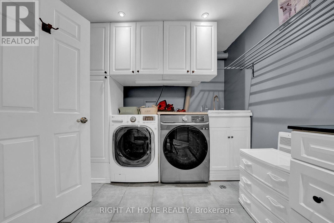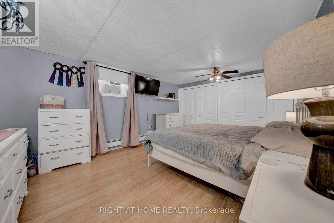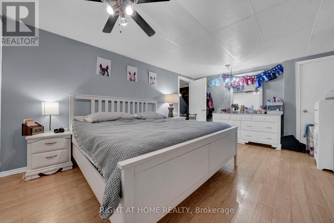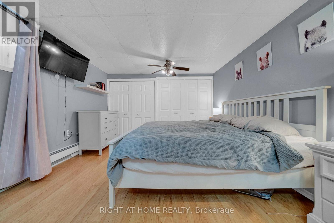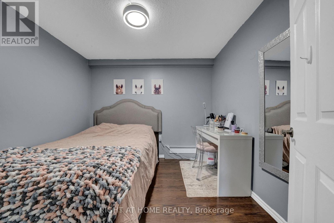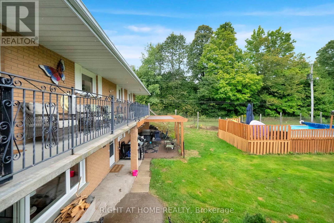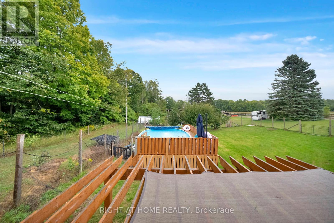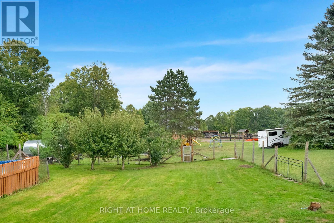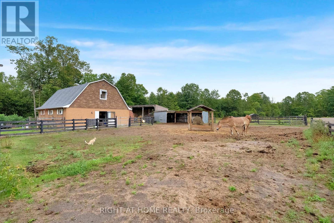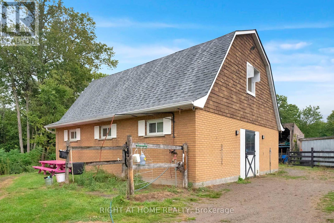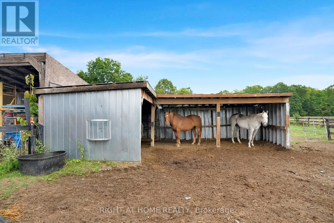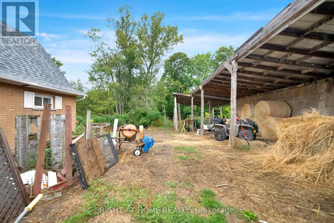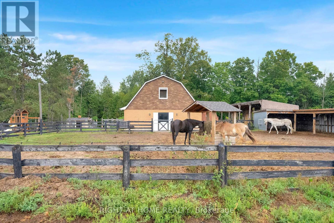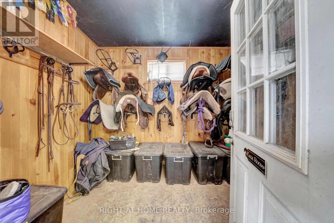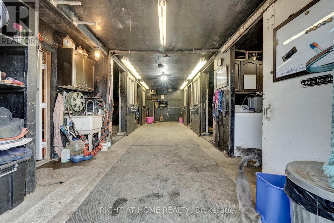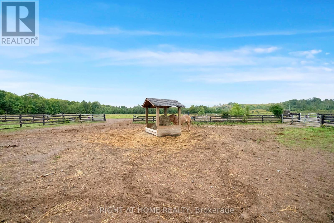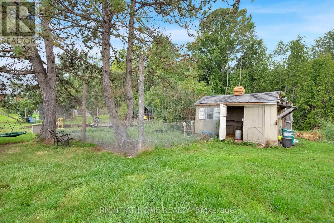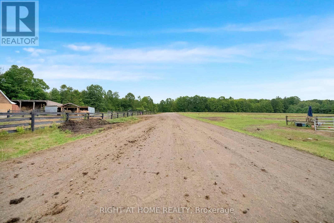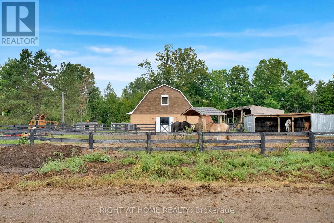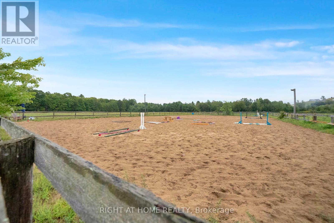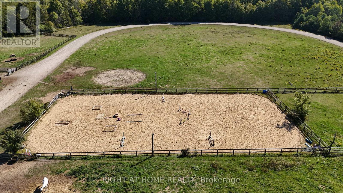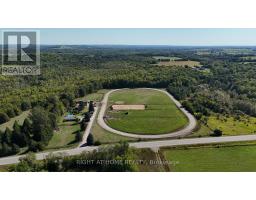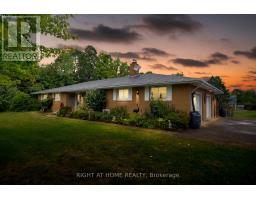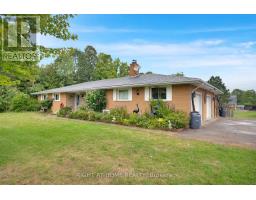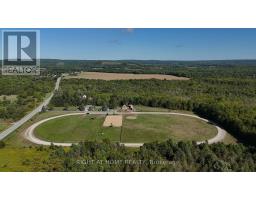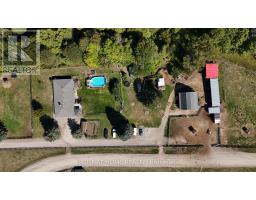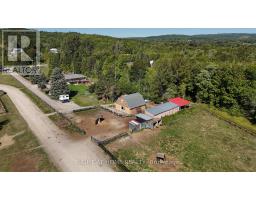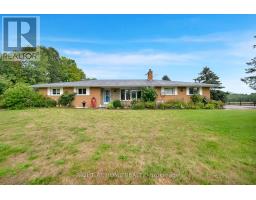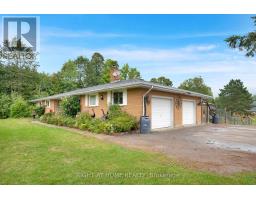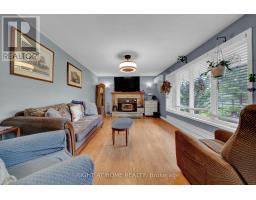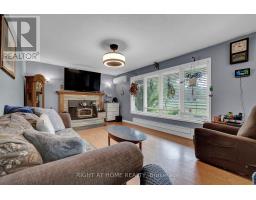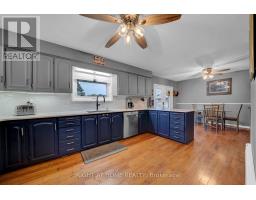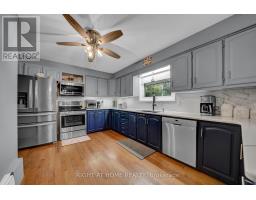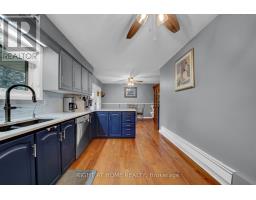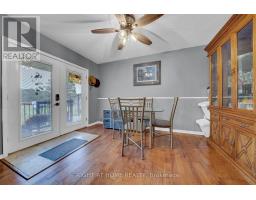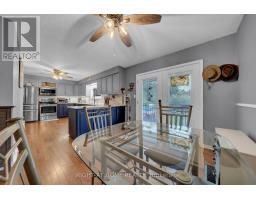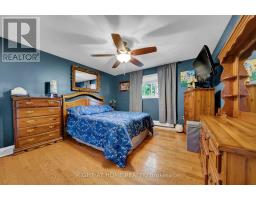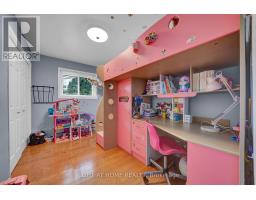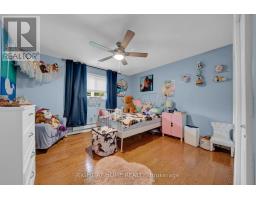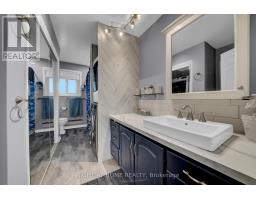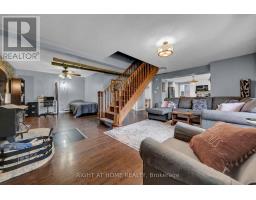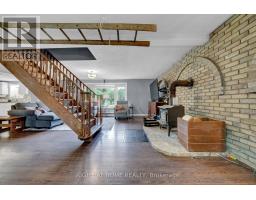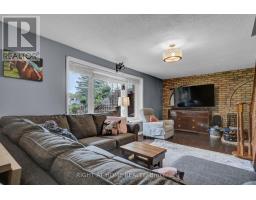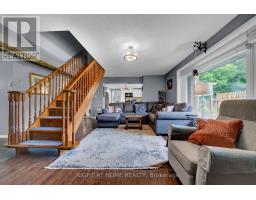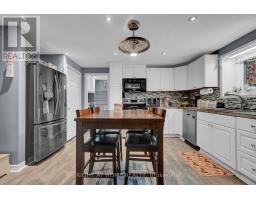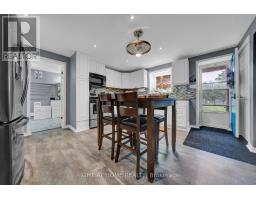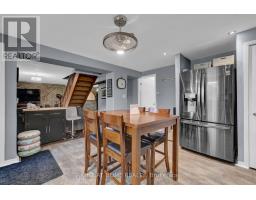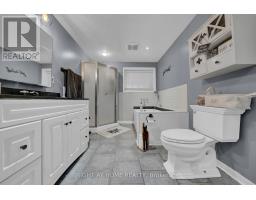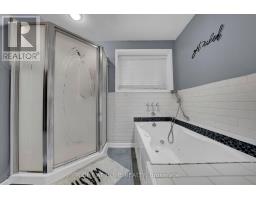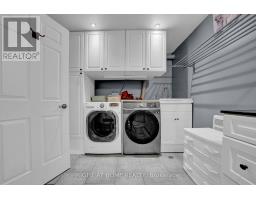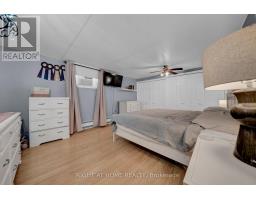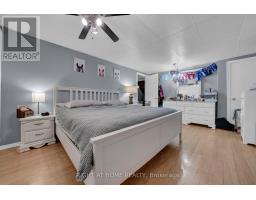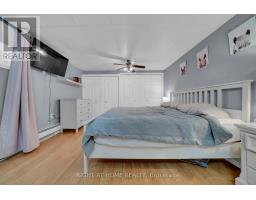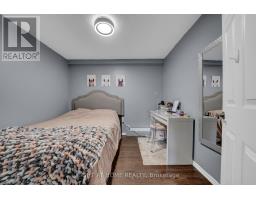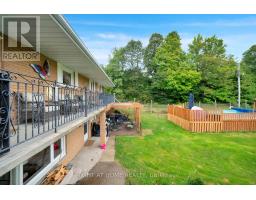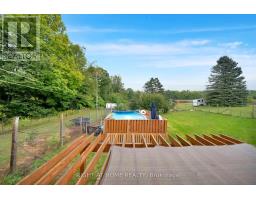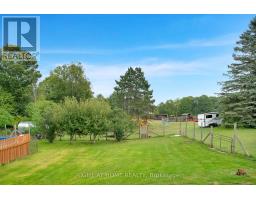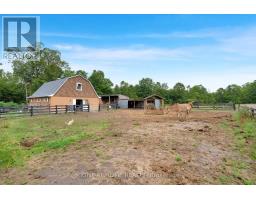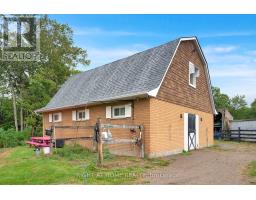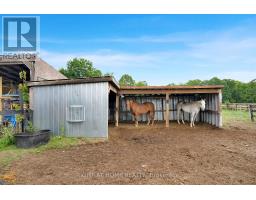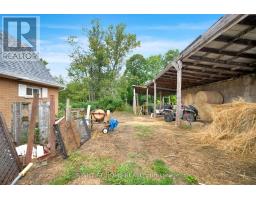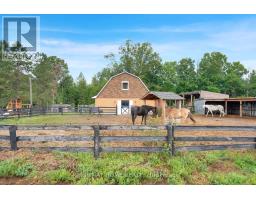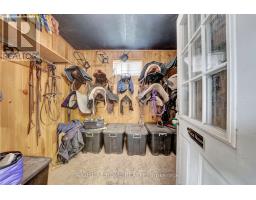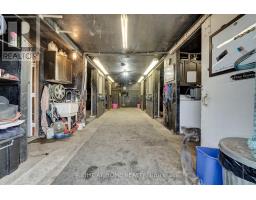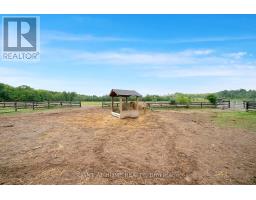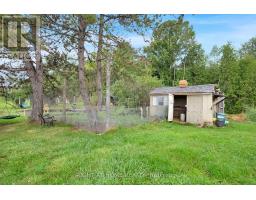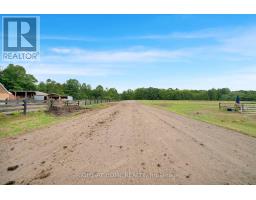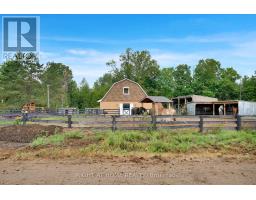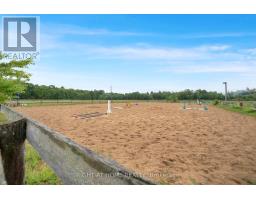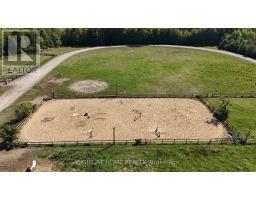6265 Regional Road 18 Road Clarington, Ontario L0A 1J0
$1,349,900
Hobby/Horse 14+ ac farm just south of the Ganaraska forest just south of the village of Kendal and a short drive from the 401 with easy access to the "FREE" entrance to the 407. Kendal has community center, Lion's club, sports facilities, a playground, post office and a convenience store. 1372 sq ft brick bungalow with a walkout basement finished with a self contained in-law apartment. Main eat-in kitchen has hardwood floors, granite countertops and a w/o to the kid and dog safe fenced back yard with an above ground pool. Fireplace insert, hardwood and a huge picture window in the living room. Main bath has a bubble tub and combines with the main floor laundry. In-law suite is self contained with it's own entrance, wood stove, large kitchen and open concept floor plan. It also has a large laundry/bath/storage combination room. There are "3 board" and electric fenced pasture's and paddocks and a fenced 160 x 100 natural sand work ring. Walk-ins, outdoor water hydrants, round bale feeders, electric plugs for winter water heaters, a round bale storage pole barn, chicken house, and a fenced in garden. There are various culverts to direct water to keep the property dry and accessible. There's a "no climb" fenced paddock at the front suitable for llamas, goats, sheep, or you could run mini's or dogs. 4 stall, hip roof, horse barn, with upper bale storage, separate feed and tack rooms and it's own hydro panel, exhaust fan and water. There is a crushed stone training track for driving horses, or for ATV's - dirt bikes. The well is an "ever flowing" artesian, so the farm and home are well supplied. Garage 30x22.4 Shed 20x8 (id:61423)
Property Details
| MLS® Number | E12378178 |
| Property Type | Agriculture |
| Community Name | Rural Clarington |
| Amenities Near By | Park |
| Community Features | Community Centre, School Bus |
| Equipment Type | Propane Tank |
| Farm Type | Farm |
| Features | Level Lot, Open Space, Lane, Level, Carpet Free, In-law Suite |
| Parking Space Total | 22 |
| Pool Type | Above Ground Pool, On Ground Pool |
| Rental Equipment Type | Propane Tank |
| Structure | Patio(s), Porch, Paddocks/corralls, Track, Barn, Barn, Barn, Barn, Barn, Drive Shed, Shed |
Building
| Bathroom Total | 2 |
| Bedrooms Above Ground | 3 |
| Bedrooms Below Ground | 1 |
| Bedrooms Total | 4 |
| Age | 31 To 50 Years |
| Amenities | Fireplace(s), Separate Heating Controls |
| Appliances | Garage Door Opener Remote(s), Central Vacuum, Water Heater, Water Purifier, Water Softener, Dishwasher, Dryer, Garage Door Opener, Washer |
| Architectural Style | Bungalow |
| Basement Development | Finished |
| Basement Features | Walk Out, Separate Entrance |
| Basement Type | N/a (finished), N/a |
| Construction Status | Insulation Upgraded |
| Cooling Type | Wall Unit |
| Exterior Finish | Brick |
| Fire Protection | Smoke Detectors |
| Fireplace Present | Yes |
| Fireplace Type | Insert,free Standing Metal |
| Flooring Type | Hardwood, Laminate, Ceramic |
| Foundation Type | Concrete |
| Heating Fuel | Propane |
| Heating Type | Radiant Heat |
| Stories Total | 1 |
| Size Interior | 1100 - 1500 Sqft |
| Utility Water | Artesian Well |
Parking
| Attached Garage | |
| Garage |
Land
| Acreage | Yes |
| Fence Type | Fully Fenced, Fenced Yard |
| Land Amenities | Park |
| Sewer | Septic System |
| Size Irregular | 654.1 Acre |
| Size Total Text | 654.1 Acre|10 - 24.99 Acres |
| Soil Type | Sand |
Rooms
| Level | Type | Length | Width | Dimensions |
|---|---|---|---|---|
| Lower Level | Den | 3.35 m | 2.74 m | 3.35 m x 2.74 m |
| Lower Level | Bathroom | 4.85 m | 2.44 m | 4.85 m x 2.44 m |
| Lower Level | Living Room | 6.4 m | 4.87 m | 6.4 m x 4.87 m |
| Lower Level | Kitchen | 4.57 m | 4.72 m | 4.57 m x 4.72 m |
| Lower Level | Primary Bedroom | 5.49 m | 4.63 m | 5.49 m x 4.63 m |
| Lower Level | Office | 2.99 m | 2.71 m | 2.99 m x 2.71 m |
| Main Level | Living Room | 6.7 m | 3.66 m | 6.7 m x 3.66 m |
| Main Level | Kitchen | 7.62 m | 3.9 m | 7.62 m x 3.9 m |
| Main Level | Primary Bedroom | 3.93 m | 3.9 m | 3.93 m x 3.9 m |
| Main Level | Bedroom 2 | 3.93 m | 3.9 m | 3.93 m x 3.9 m |
| Main Level | Bedroom 3 | 3.66 m | 2.44 m | 3.66 m x 2.44 m |
| Main Level | Bathroom | 3.96 m | 2.25 m | 3.96 m x 2.25 m |
Utilities
| Cable | Available |
| Electricity | Installed |
https://www.realtor.ca/real-estate/28807479/6265-regional-road-18-road-clarington-rural-clarington
Interested?
Contact us for more information
