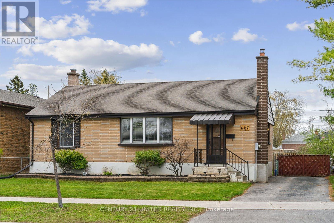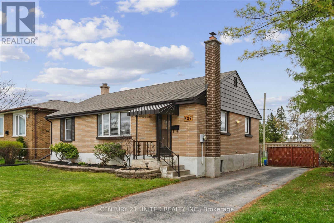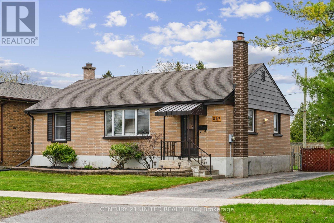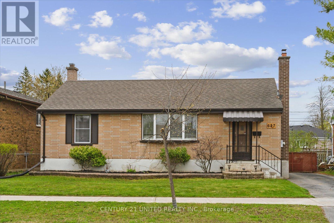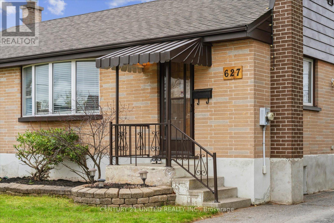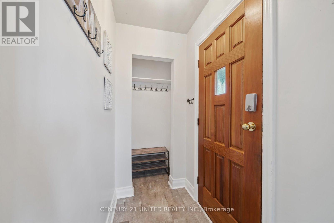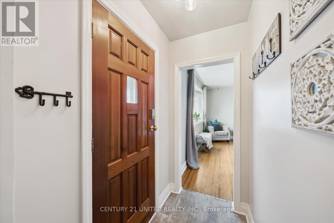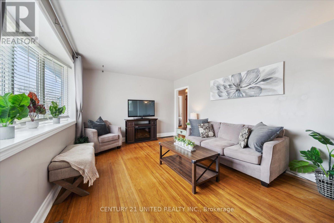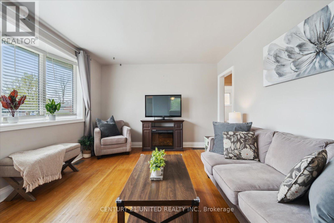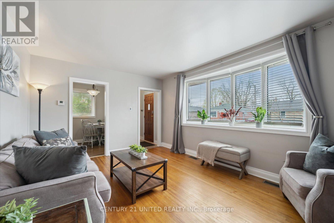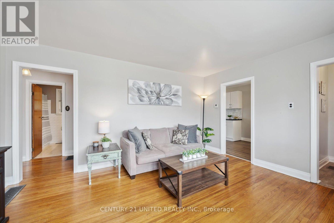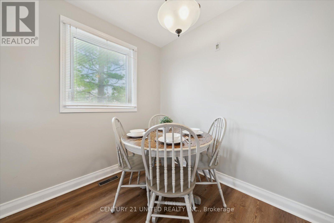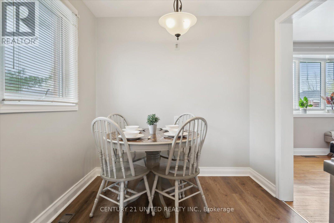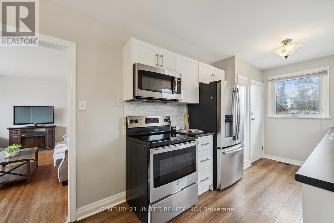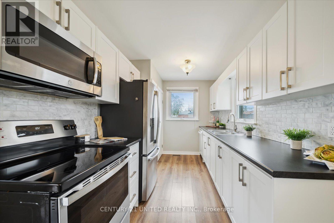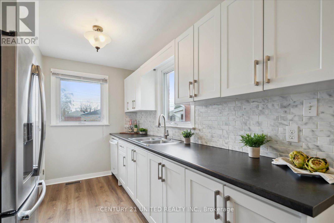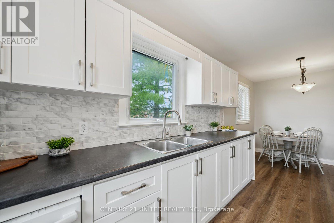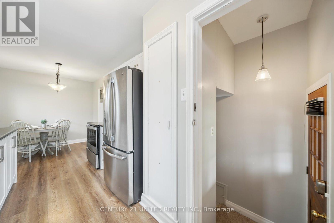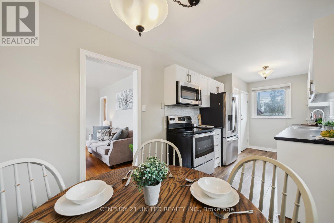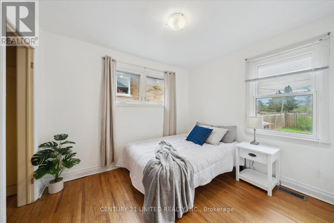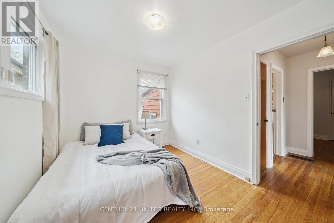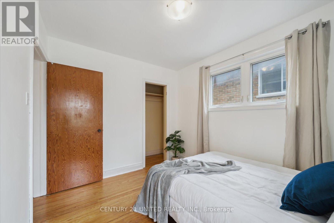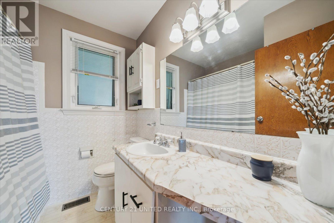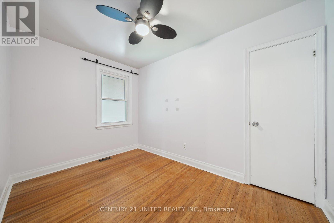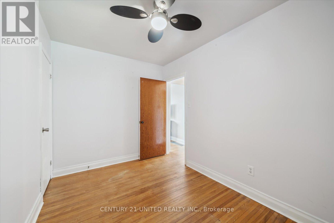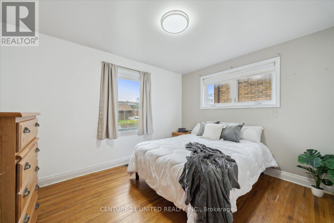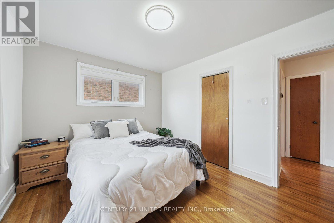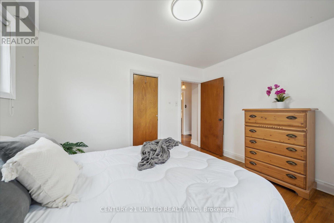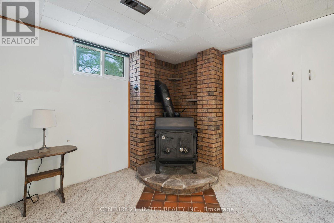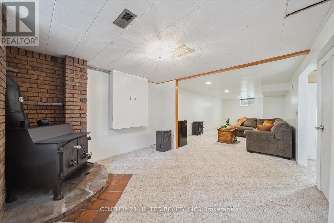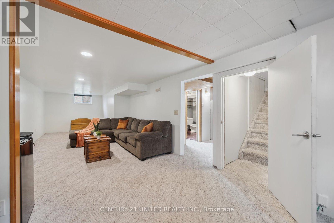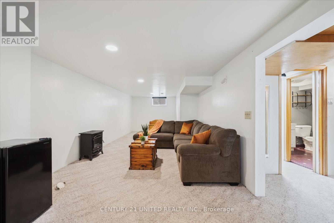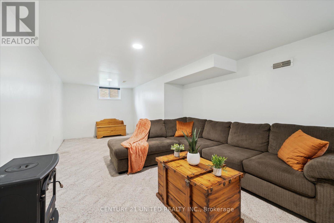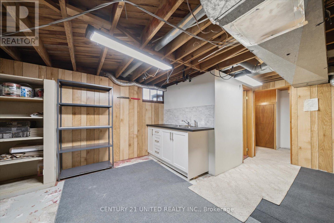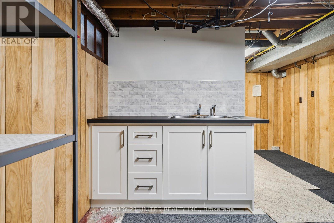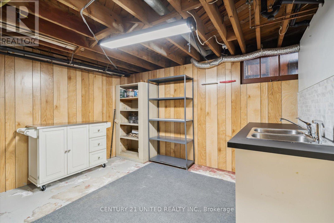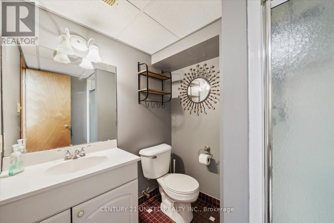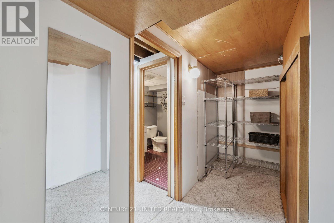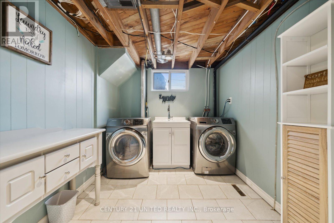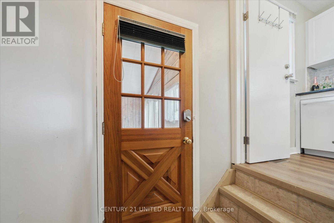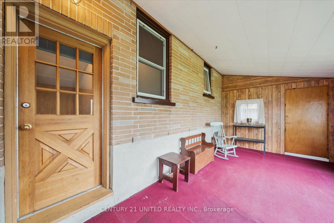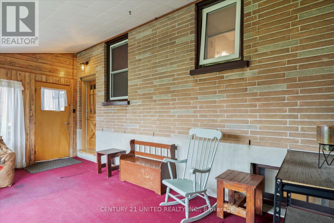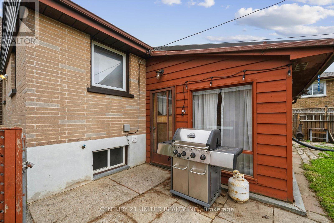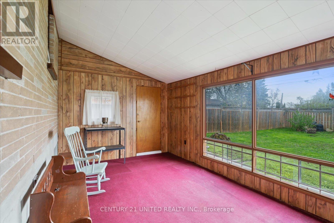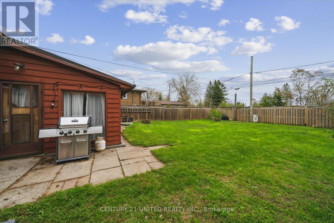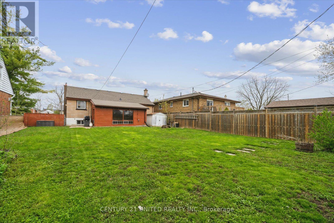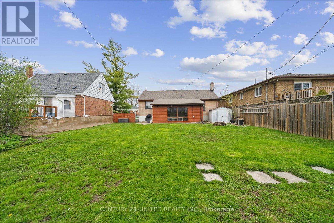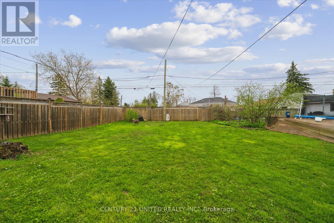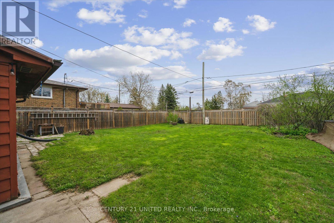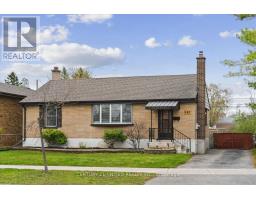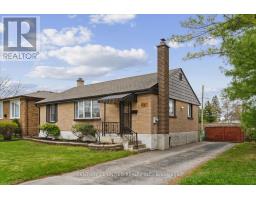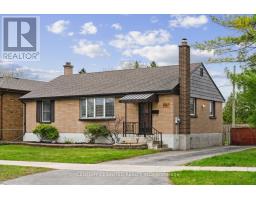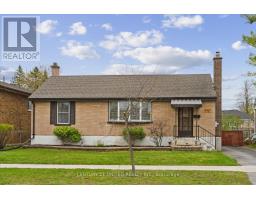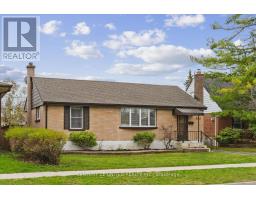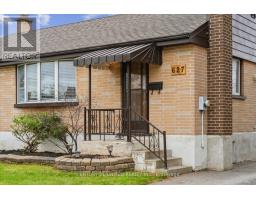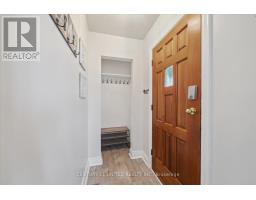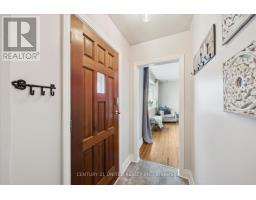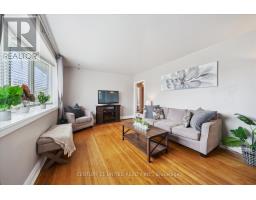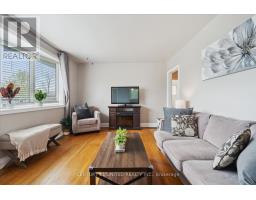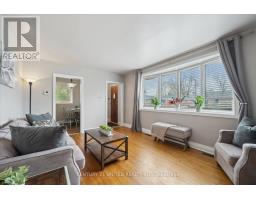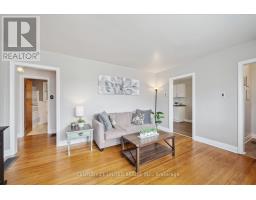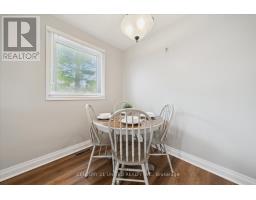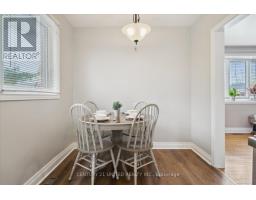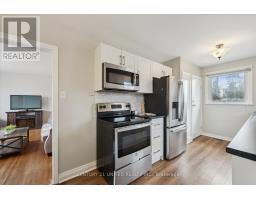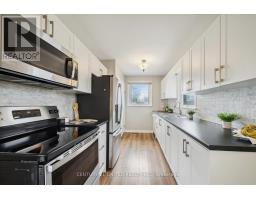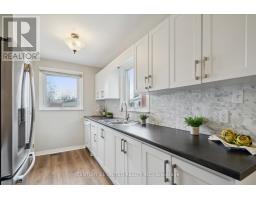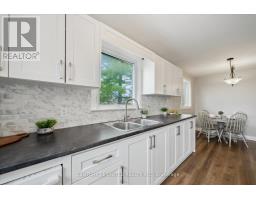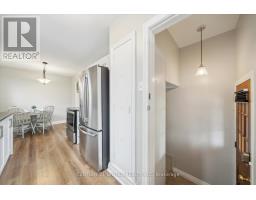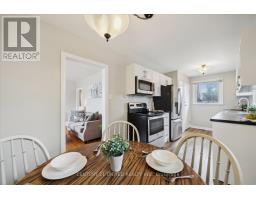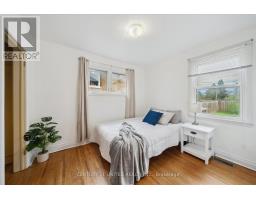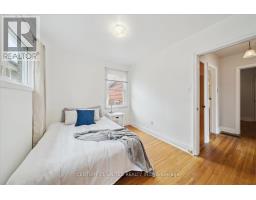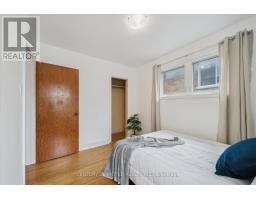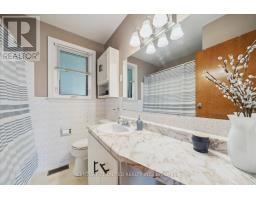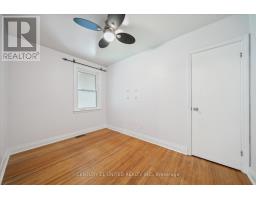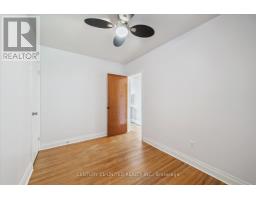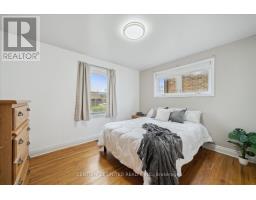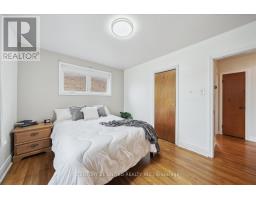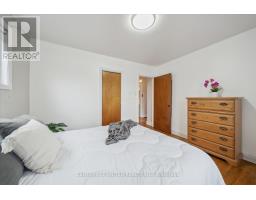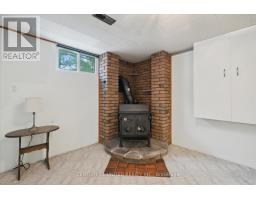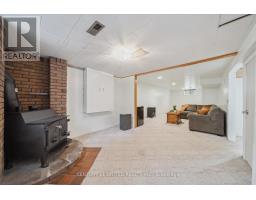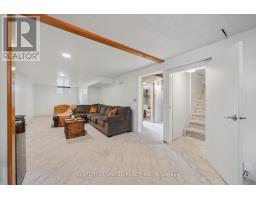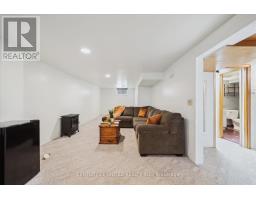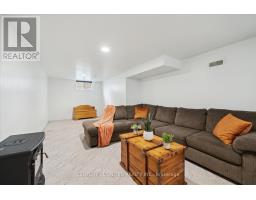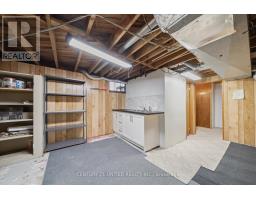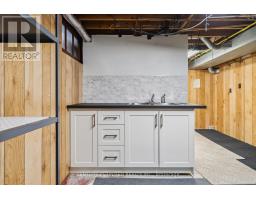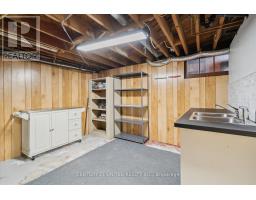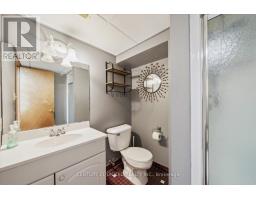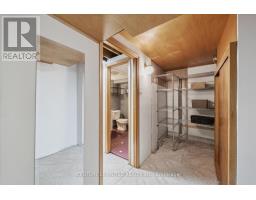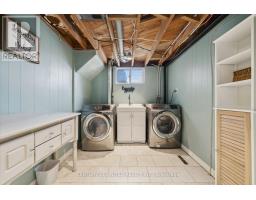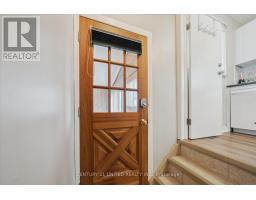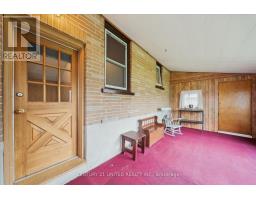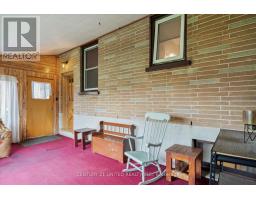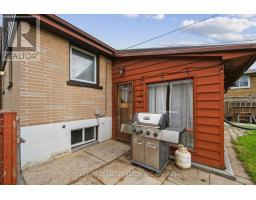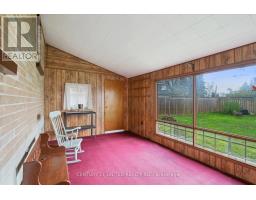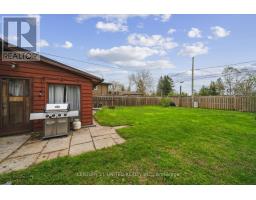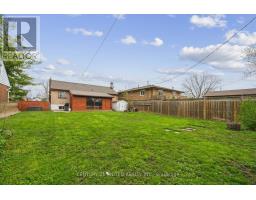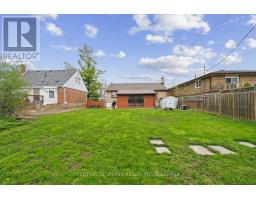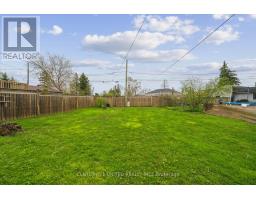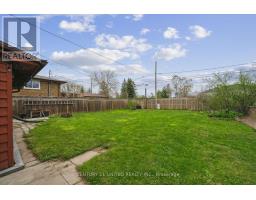Contact Us: 705-927-2774 | Email
627 Bellaire Street Peterborough South (West), Ontario K9J 3Y5
3 Bedroom
2 Bathroom
700 - 1100 sqft
Bungalow
Fireplace
Central Air Conditioning
Forced Air
$569,000
This solid brick bungalow in Peterborough's South End has a great mix of comfort and convenience. It features an eat-in kitchen, a finished basement for extra living space, and an attached sunroom perfect for relaxing with your morning coffee. The fenced yard is great for kids, pets, or weekend get-togethers. Its in a super convenient spot too close to Highway 115 for easy commuting, and just minutes from schools, parks, amenities, and Lansdowne Place Mall. (id:61423)
Open House
This property has open houses!
May
10
Saturday
Starts at:
12:00 pm
Ends at:2:00 pm
Property Details
| MLS® Number | X12128047 |
| Property Type | Single Family |
| Community Name | 5 West |
| Amenities Near By | Park, Place Of Worship, Public Transit, Schools |
| Community Features | Community Centre |
| Parking Space Total | 3 |
Building
| Bathroom Total | 2 |
| Bedrooms Above Ground | 3 |
| Bedrooms Total | 3 |
| Amenities | Fireplace(s) |
| Appliances | Water Heater, Dishwasher, Dryer, Microwave, Stove, Washer, Refrigerator |
| Architectural Style | Bungalow |
| Basement Development | Partially Finished |
| Basement Type | Full (partially Finished) |
| Construction Style Attachment | Detached |
| Cooling Type | Central Air Conditioning |
| Exterior Finish | Brick, Vinyl Siding |
| Fireplace Present | Yes |
| Foundation Type | Poured Concrete |
| Half Bath Total | 1 |
| Heating Fuel | Natural Gas |
| Heating Type | Forced Air |
| Stories Total | 1 |
| Size Interior | 700 - 1100 Sqft |
| Type | House |
| Utility Water | Municipal Water |
Parking
| No Garage |
Land
| Acreage | No |
| Land Amenities | Park, Place Of Worship, Public Transit, Schools |
| Sewer | Sanitary Sewer |
| Size Depth | 110 Ft ,8 In |
| Size Frontage | 52 Ft |
| Size Irregular | 52 X 110.7 Ft ; 53.72ft X 118.52ft X 52.94ft X 110.65ft |
| Size Total Text | 52 X 110.7 Ft ; 53.72ft X 118.52ft X 52.94ft X 110.65ft |
Rooms
| Level | Type | Length | Width | Dimensions |
|---|---|---|---|---|
| Basement | Bathroom | 1.9 m | 1.78 m | 1.9 m x 1.78 m |
| Basement | Utility Room | 5.56 m | 4.23 m | 5.56 m x 4.23 m |
| Basement | Family Room | 10.85 m | 3.51 m | 10.85 m x 3.51 m |
| Basement | Utility Room | 2.34 m | 3.51 m | 2.34 m x 3.51 m |
| Main Level | Kitchen | 2.35 m | 5.99 m | 2.35 m x 5.99 m |
| Main Level | Foyer | 1.65 m | 1.03 m | 1.65 m x 1.03 m |
| Main Level | Living Room | 4.6 m | 3.46 m | 4.6 m x 3.46 m |
| Main Level | Primary Bedroom | 3.7 m | 3.03 m | 3.7 m x 3.03 m |
| Main Level | Bedroom 2 | 2.71 m | 3.16 m | 2.71 m x 3.16 m |
| Main Level | Bedroom 3 | 2.41 m | 3.56 m | 2.41 m x 3.56 m |
| Main Level | Bathroom | 2.04 m | 2.09 m | 2.04 m x 2.09 m |
| Main Level | Sunroom | 5.74 m | 3.21 m | 5.74 m x 3.21 m |
https://www.realtor.ca/real-estate/28267868/627-bellaire-street-peterborough-south-west-5-west
Interested?
Contact us for more information
