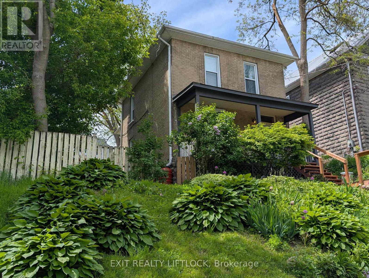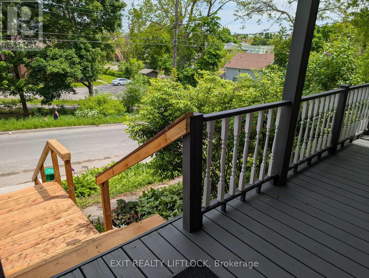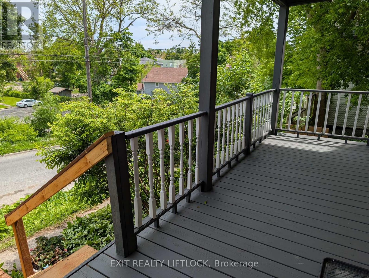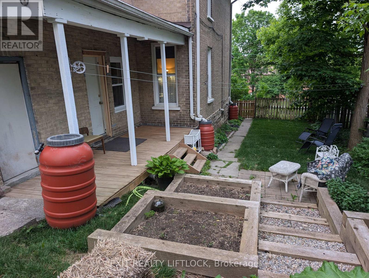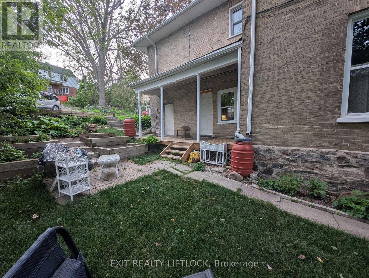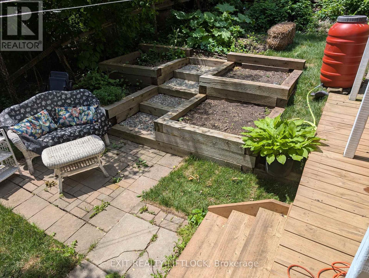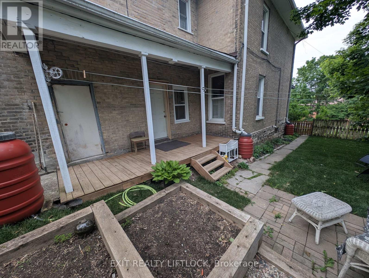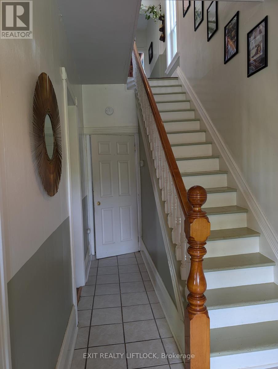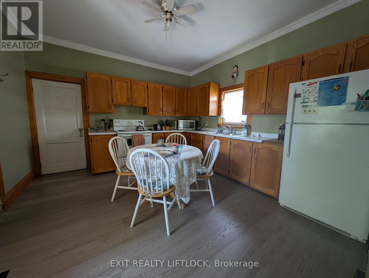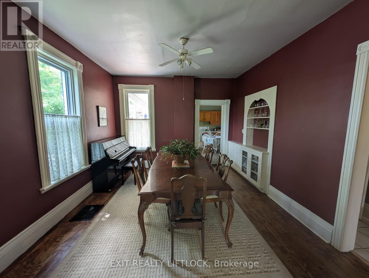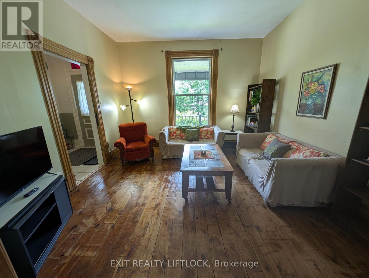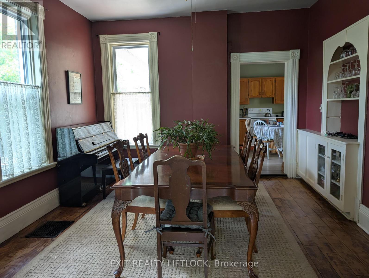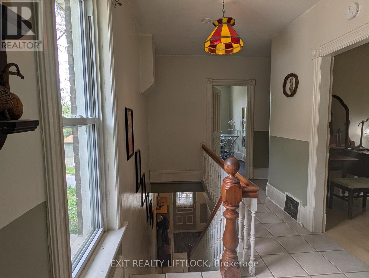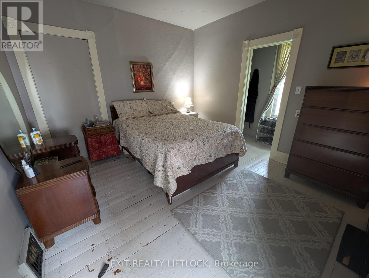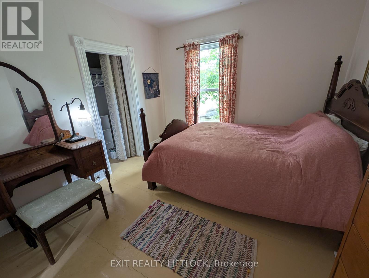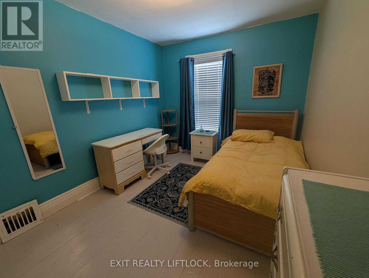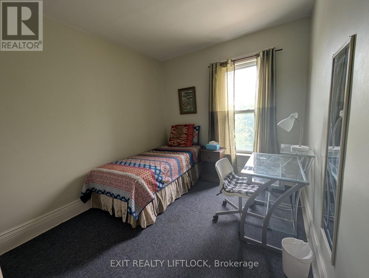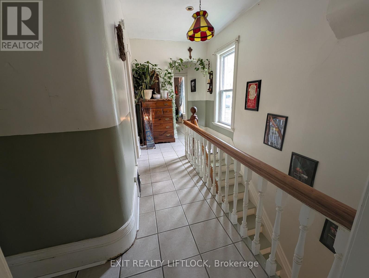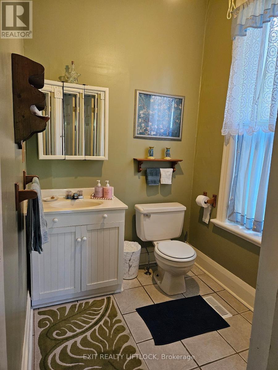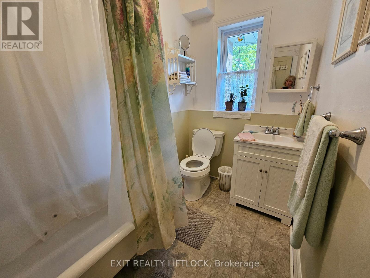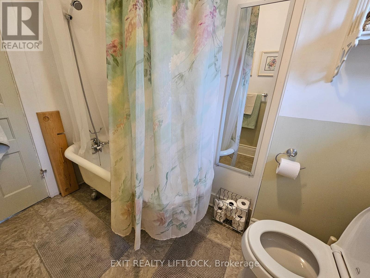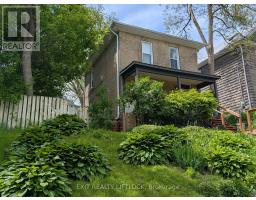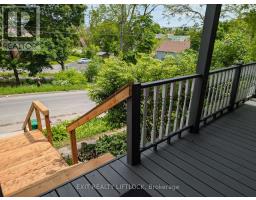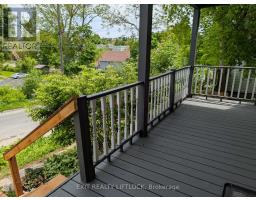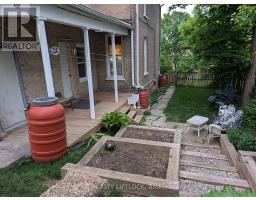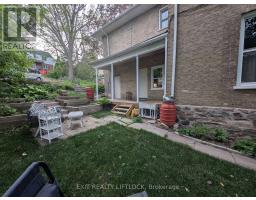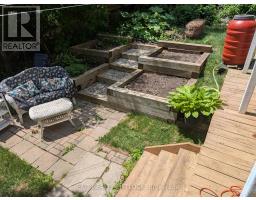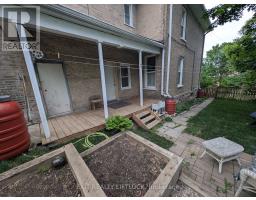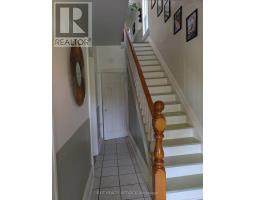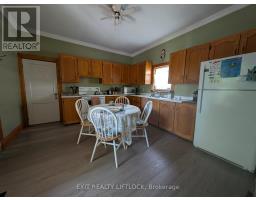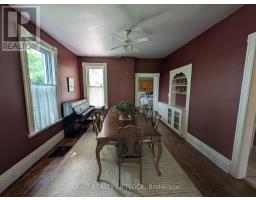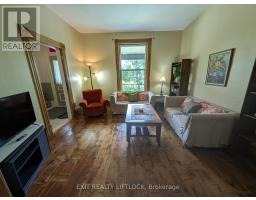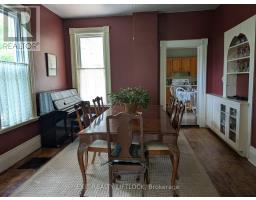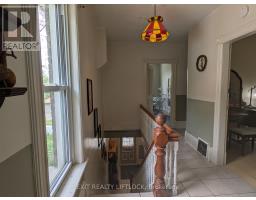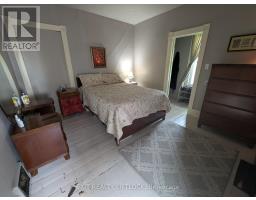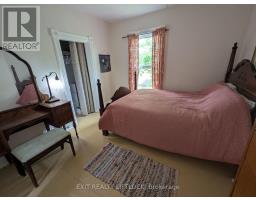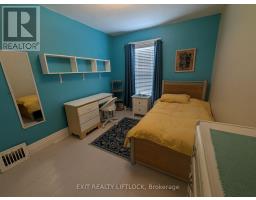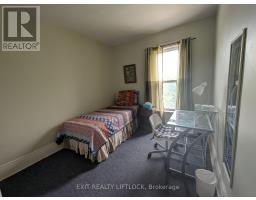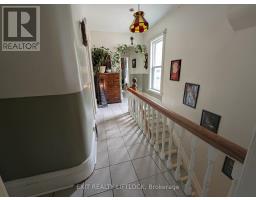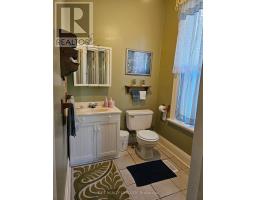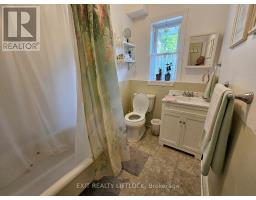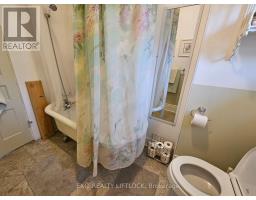Contact Us: 705-927-2774 | Email
629 Aylmer Street N Peterborough Central (North), Ontario K9H 3X2
4 Bedroom
2 Bathroom
1500 - 2000 sqft
Forced Air
$459,000
Century Home, gracious floor plan with four bedrooms, one and a half baths and high ceilings. Formal Dining room. Move in Cond, Bright and clean, Updated windows throughout and engineered hardwood in Kitchen. Walk to Downtown restaurants and parks. The Rotary Trail across the street goes to the Ottonabe river, Trent University and all the way up to Lakefield. Piano in dining room can be included. (id:61423)
Property Details
| MLS® Number | X12186342 |
| Property Type | Single Family |
| Community Name | 3 North |
| Features | Lane |
| Parking Space Total | 2 |
| Structure | Porch |
Building
| Bathroom Total | 2 |
| Bedrooms Above Ground | 4 |
| Bedrooms Total | 4 |
| Age | 100+ Years |
| Appliances | Dryer, Stove, Washer, Refrigerator |
| Basement Development | Unfinished |
| Basement Type | N/a (unfinished) |
| Construction Style Attachment | Detached |
| Exterior Finish | Brick, Vinyl Siding |
| Foundation Type | Stone |
| Half Bath Total | 1 |
| Heating Fuel | Natural Gas |
| Heating Type | Forced Air |
| Stories Total | 2 |
| Size Interior | 1500 - 2000 Sqft |
| Type | House |
| Utility Water | Municipal Water |
Parking
| No Garage |
Land
| Acreage | No |
| Sewer | Sanitary Sewer |
| Size Depth | 102 Ft |
| Size Frontage | 38 Ft |
| Size Irregular | 38 X 102 Ft |
| Size Total Text | 38 X 102 Ft |
Rooms
| Level | Type | Length | Width | Dimensions |
|---|---|---|---|---|
| Second Level | Bedroom 2 | 3.5 m | 3.2 m | 3.5 m x 3.2 m |
| Second Level | Bedroom 3 | 3.5 m | 2.6 m | 3.5 m x 2.6 m |
| Second Level | Bedroom 4 | 3.5 m | 2.6 m | 3.5 m x 2.6 m |
| Second Level | Bedroom | 3.8 m | 3.35 m | 3.8 m x 3.35 m |
| Main Level | Kitchen | 4.26 m | 4.2 m | 4.26 m x 4.2 m |
| Main Level | Living Room | 3.65 m | 3.65 m | 3.65 m x 3.65 m |
| Main Level | Dining Room | 4.26 m | 3.65 m | 4.26 m x 3.65 m |
| Main Level | Mud Room | 4.26 m | 1.524 m | 4.26 m x 1.524 m |
Utilities
| Cable | Installed |
| Electricity | Installed |
| Sewer | Installed |
https://www.realtor.ca/real-estate/28395601/629-aylmer-street-n-peterborough-central-north-3-north
Interested?
Contact us for more information
