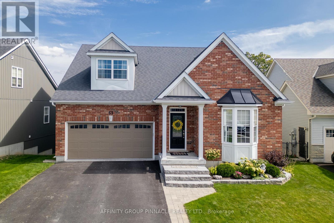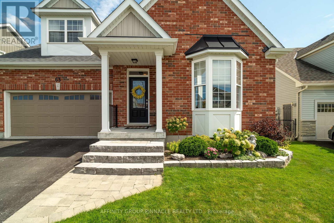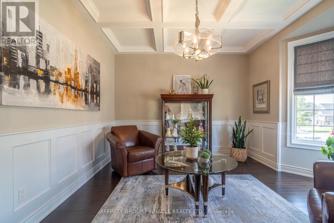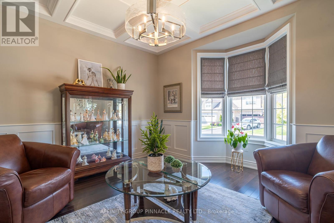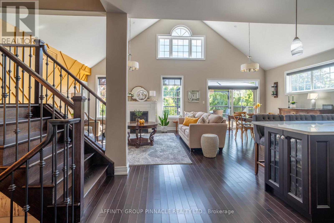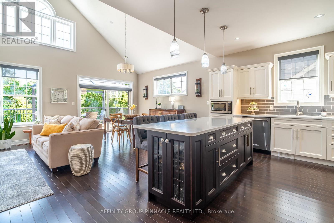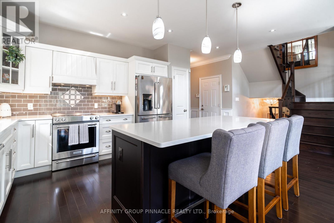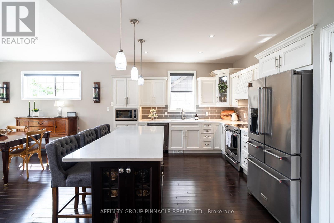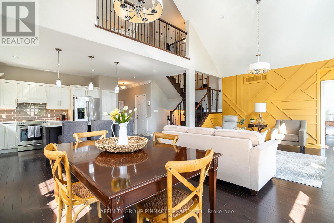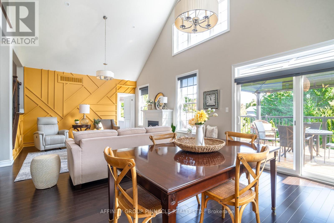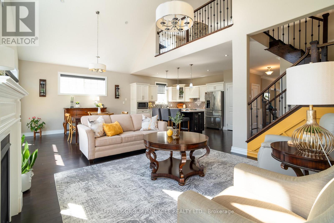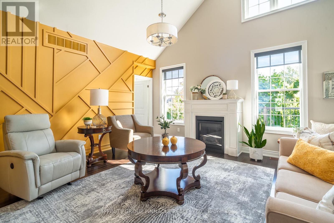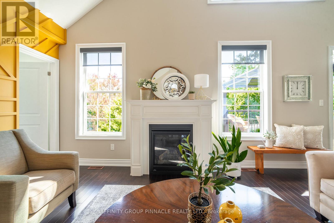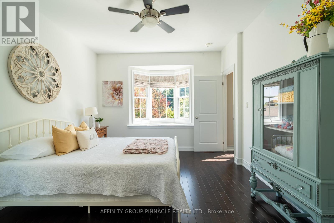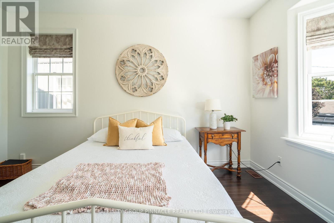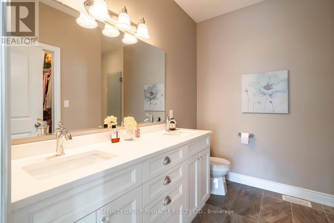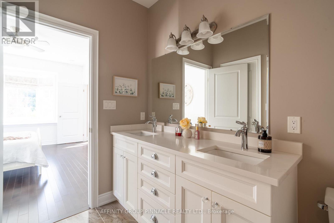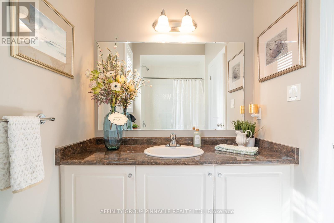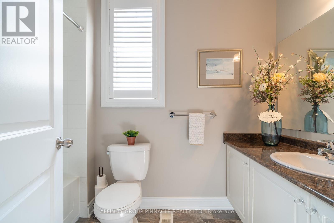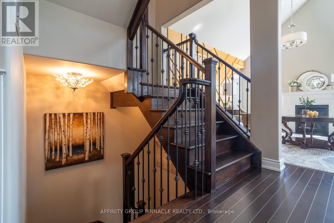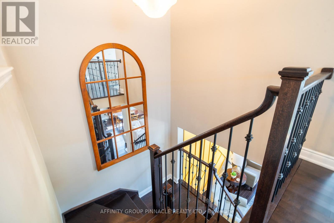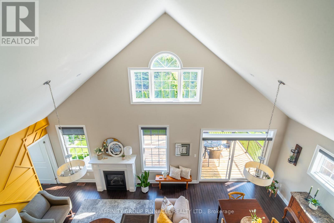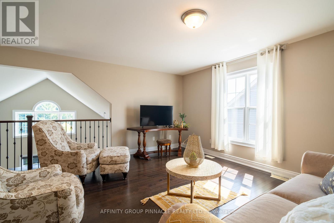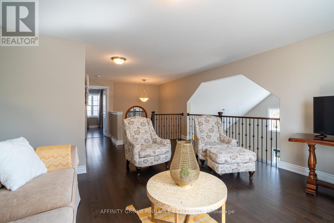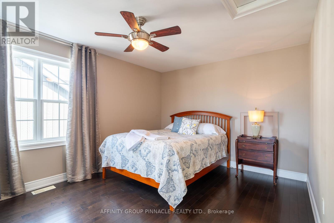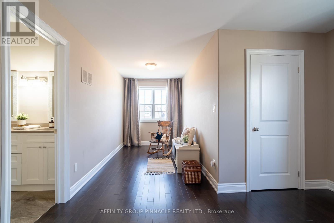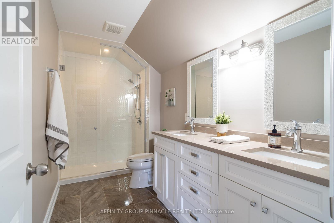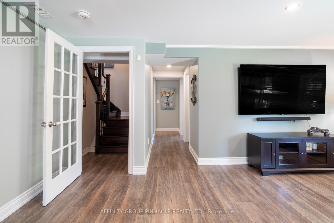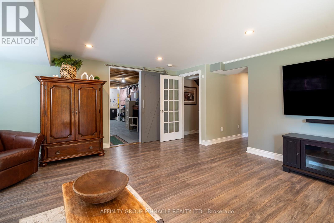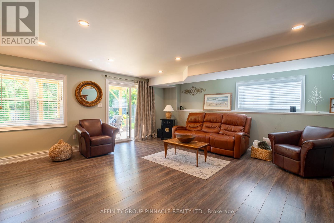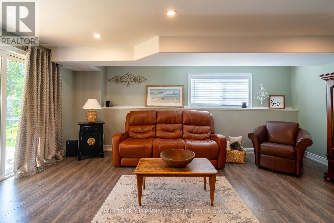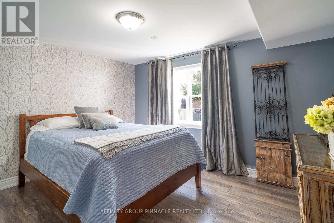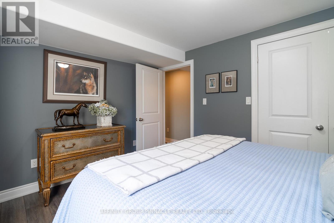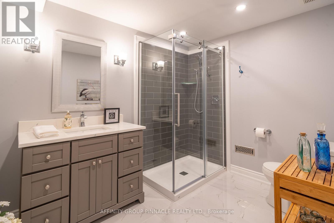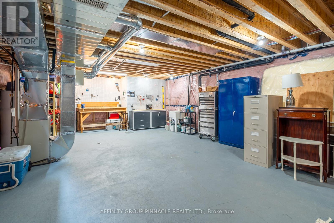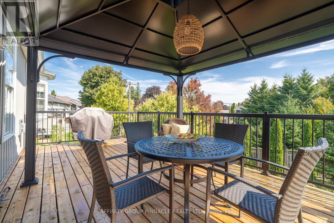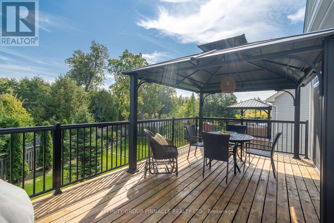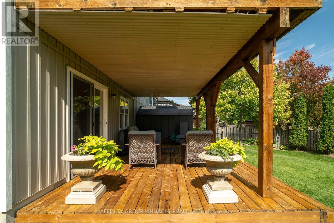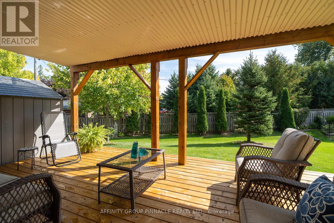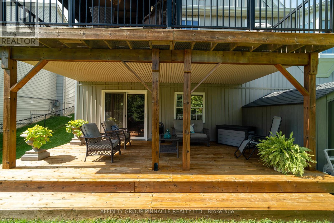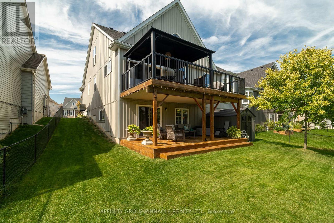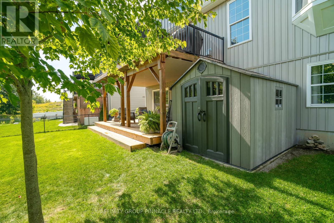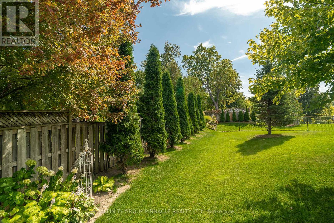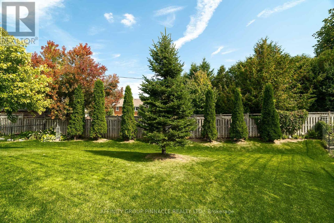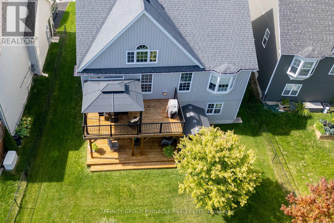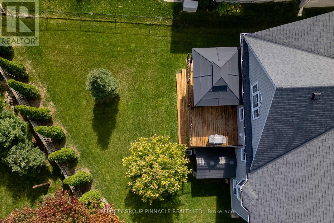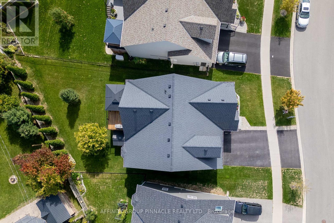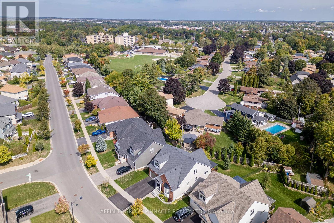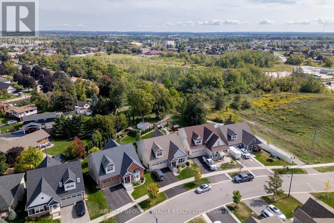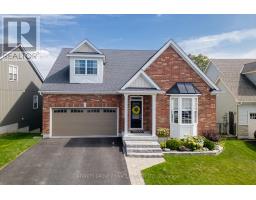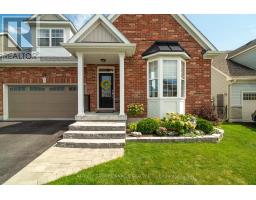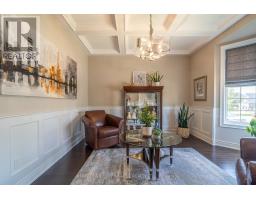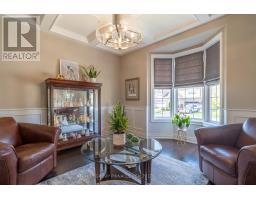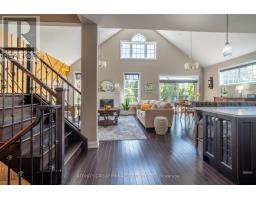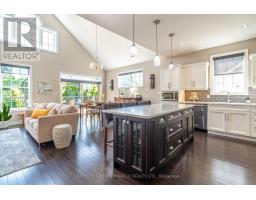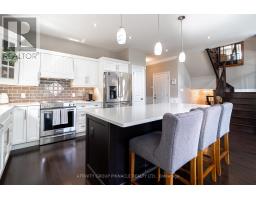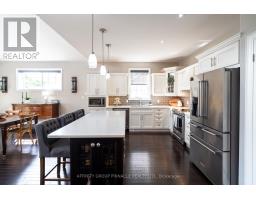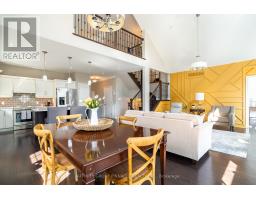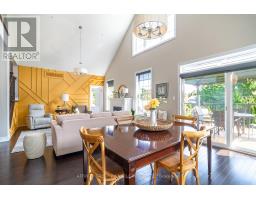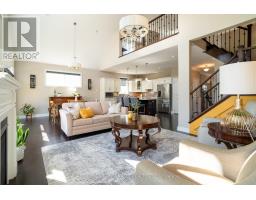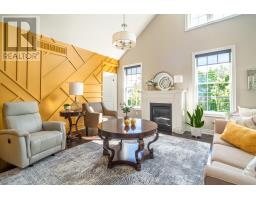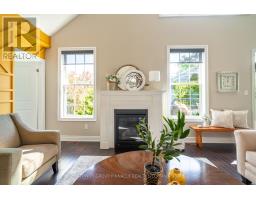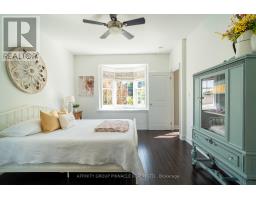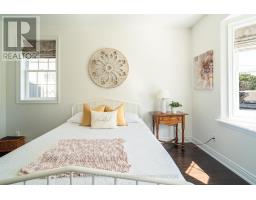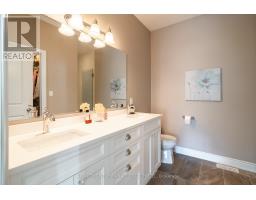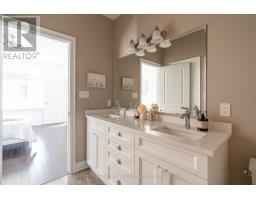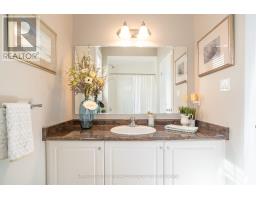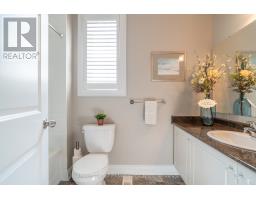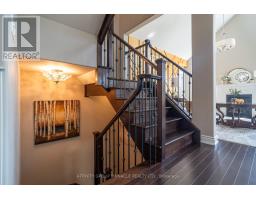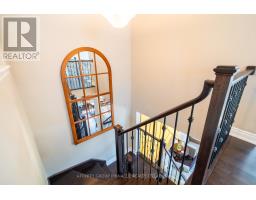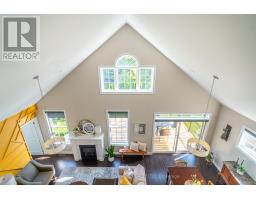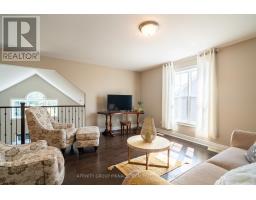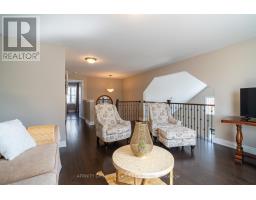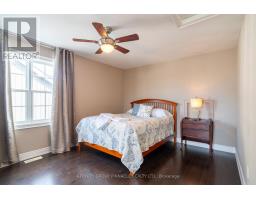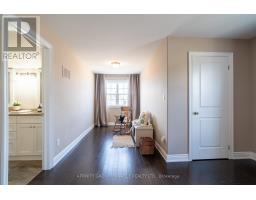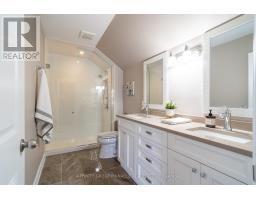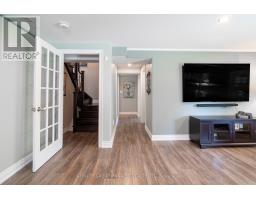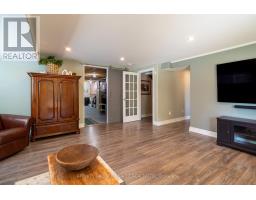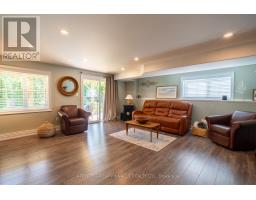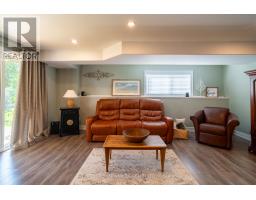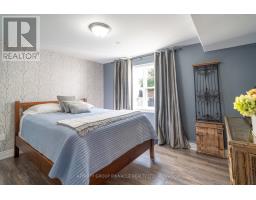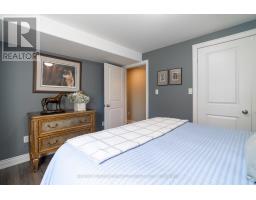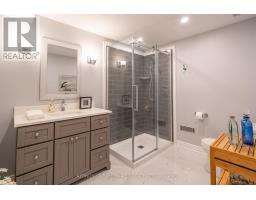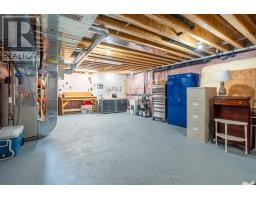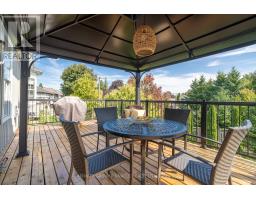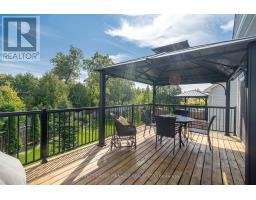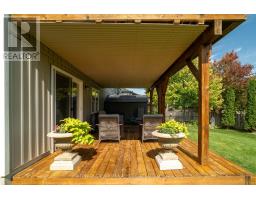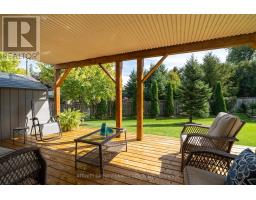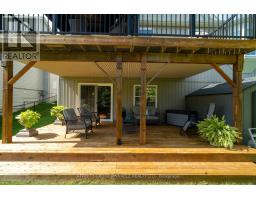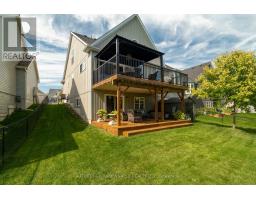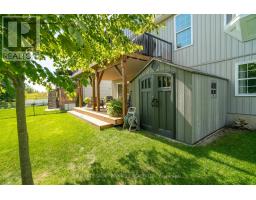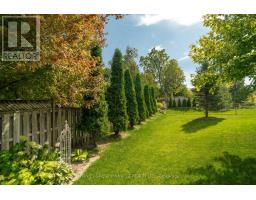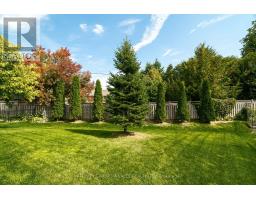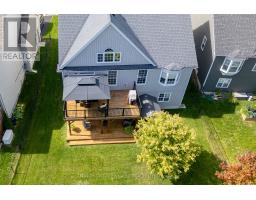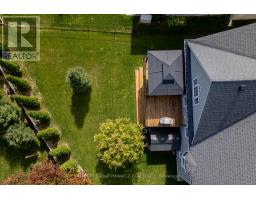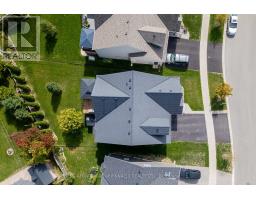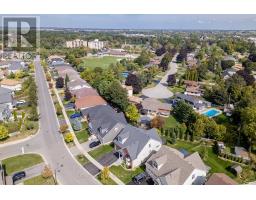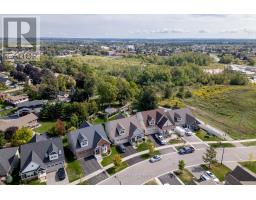3 Bedroom
4 Bathroom
2500 - 3000 sqft
Fireplace
Central Air Conditioning, Air Exchanger
Forced Air
Landscaped
$825,000
Welcome to 63 Broad St Lindsay. If bungaloft living interests you, wait no longer. Well located in The Cloverlea, a desirable area of Lindsay. This well maintained family home offers an open concept, 2+1 beds & 4 baths, raised bungaloft. The main floor layout is very inviting, & includes a functional kitchen w/solid maple cabinets, Quartz countertops, good size island, s/s appliances, pot drawers. The living/dining space boasting cathedral ceiling, gas f/p, accent wall, and a w/o to the back deck, gas bbq hook up & gazebo, lots of windows casting natural light throughout, bonus room boasting coffered ceiling & both crown & wall mouldings, bdrm w/w/i closet, dbl vanity, 3pc bath, tiled shower. Hardwood floors. The 2nd floor loft is a wonderful living space looking over the living/dining area, & Primary bdrm w/ensuite 3pc., tiled shower. The cozy basement is partially finished & offers another bdrm, 3 pc bath tiled shower, & glorious w/o to another deck to comfortably entertain family & friends. Lots of storage space. You could easily add another bdrm should your lifestyle needs require. Close to many amenities to include schools, shopping, hospital, rec centre, parks, walking path, grocery stores, & much more. Dbl attached garage & garden shed. CARPET FREE HOME! This truly is a wonderful home that welcomes you upon arrival & keeps on giving as you snuggle in & enjoy it's offerings. The backyard is a serene haven that you will look forward to getting home early to sit, relax & take in the beauty of nature as you savour your favourite beverage & enjoy the calming breeze. The well treed area provides some privacy & a refreshing view from both the upper & lower decks. Lot is fenced on 3 sides. 63 Broad St is a desirable place to call home. Come see for yourself. Thank You. (id:61423)
Open House
This property has open houses!
Starts at:
12:00 pm
Ends at:
1:30 pm
Property Details
|
MLS® Number
|
X12413329 |
|
Property Type
|
Single Family |
|
Community Name
|
Lindsay |
|
Amenities Near By
|
Golf Nearby, Hospital, Park, Place Of Worship, Schools |
|
Community Features
|
Community Centre |
|
Easement
|
Easement |
|
Equipment Type
|
Water Heater - Gas, Water Heater |
|
Features
|
Irregular Lot Size, Carpet Free, Gazebo, Sump Pump |
|
Parking Space Total
|
4 |
|
Rental Equipment Type
|
Water Heater - Gas, Water Heater |
|
Structure
|
Deck, Porch, Shed |
Building
|
Bathroom Total
|
4 |
|
Bedrooms Above Ground
|
2 |
|
Bedrooms Below Ground
|
1 |
|
Bedrooms Total
|
3 |
|
Amenities
|
Fireplace(s) |
|
Appliances
|
Garage Door Opener Remote(s), Central Vacuum, Water Heater, Dishwasher, Dryer, Microwave, Hood Fan, Stove, Washer, Window Coverings, Refrigerator |
|
Basement Development
|
Partially Finished |
|
Basement Type
|
Full (partially Finished) |
|
Construction Style Attachment
|
Detached |
|
Cooling Type
|
Central Air Conditioning, Air Exchanger |
|
Exterior Finish
|
Brick |
|
Fire Protection
|
Smoke Detectors |
|
Fireplace Present
|
Yes |
|
Fireplace Total
|
1 |
|
Foundation Type
|
Poured Concrete |
|
Heating Fuel
|
Natural Gas |
|
Heating Type
|
Forced Air |
|
Stories Total
|
2 |
|
Size Interior
|
2500 - 3000 Sqft |
|
Type
|
House |
|
Utility Water
|
Municipal Water |
Parking
Land
|
Acreage
|
No |
|
Land Amenities
|
Golf Nearby, Hospital, Park, Place Of Worship, Schools |
|
Landscape Features
|
Landscaped |
|
Sewer
|
Sanitary Sewer |
|
Size Frontage
|
49 Ft ,10 In |
|
Size Irregular
|
49.9 Ft |
|
Size Total Text
|
49.9 Ft|under 1/2 Acre |
|
Zoning Description
|
R1-s15(h) |
Rooms
| Level |
Type |
Length |
Width |
Dimensions |
|
Second Level |
Bathroom |
3.56 m |
1.67 m |
3.56 m x 1.67 m |
|
Second Level |
Sitting Room |
7.65 m |
5.34 m |
7.65 m x 5.34 m |
|
Second Level |
Primary Bedroom |
3.93 m |
4.71 m |
3.93 m x 4.71 m |
|
Second Level |
Sitting Room |
2.11 m |
3.57 m |
2.11 m x 3.57 m |
|
Basement |
Bedroom |
3.79 m |
3.25 m |
3.79 m x 3.25 m |
|
Basement |
Bathroom |
3.09 m |
2.59 m |
3.09 m x 2.59 m |
|
Basement |
Recreational, Games Room |
5.28 m |
5.62 m |
5.28 m x 5.62 m |
|
Basement |
Other |
1.84 m |
3.25 m |
1.84 m x 3.25 m |
|
Basement |
Utility Room |
8.24 m |
9.34 m |
8.24 m x 9.34 m |
|
Main Level |
Kitchen |
5.77 m |
3.71 m |
5.77 m x 3.71 m |
|
Main Level |
Dining Room |
3.58 m |
4.22 m |
3.58 m x 4.22 m |
|
Main Level |
Living Room |
4.34 m |
4.26 m |
4.34 m x 4.26 m |
|
Main Level |
Family Room |
3.87 m |
3.99 m |
3.87 m x 3.99 m |
|
Main Level |
Bedroom |
3.65 m |
4.74 m |
3.65 m x 4.74 m |
|
Main Level |
Bathroom |
3.36 m |
2.59 m |
3.36 m x 2.59 m |
|
Main Level |
Bathroom |
1.68 m |
2.94 m |
1.68 m x 2.94 m |
|
Main Level |
Laundry Room |
1.69 m |
1.07 m |
1.69 m x 1.07 m |
Utilities
|
Cable
|
Installed |
|
Electricity
|
Installed |
|
Sewer
|
Installed |
https://www.realtor.ca/real-estate/28883735/63-broad-street-kawartha-lakes-lindsay-lindsay
