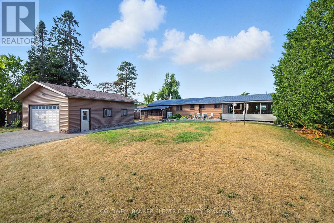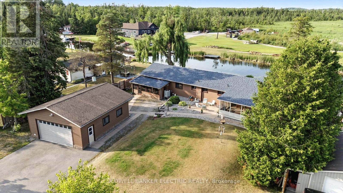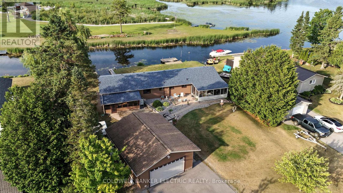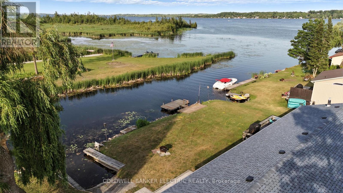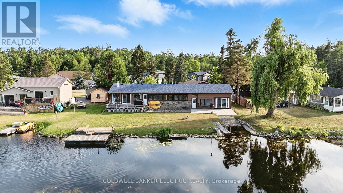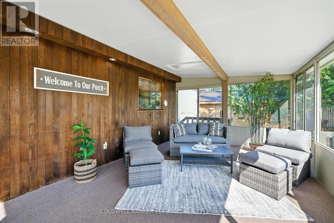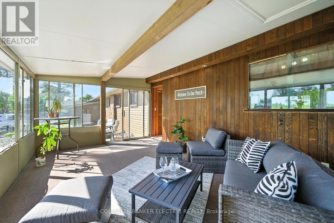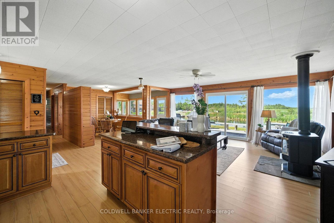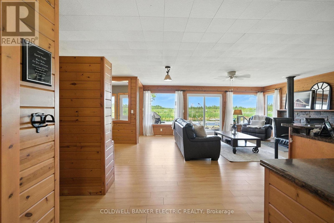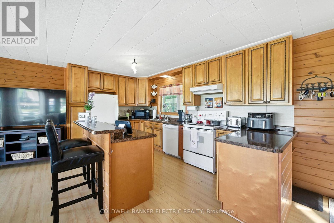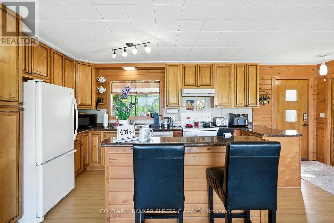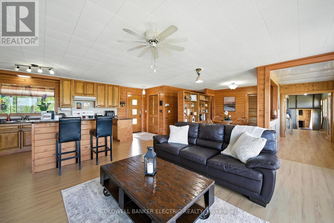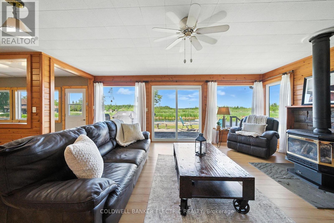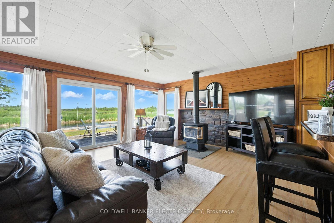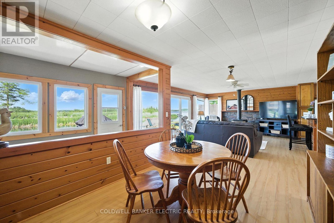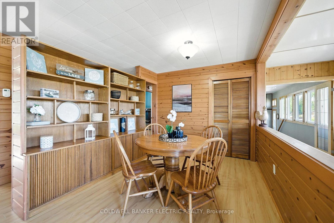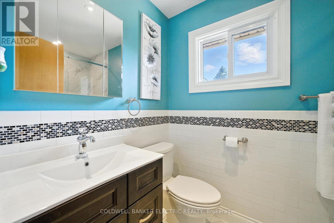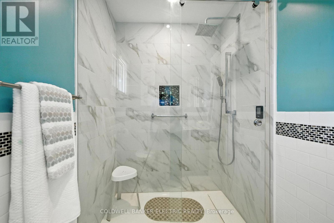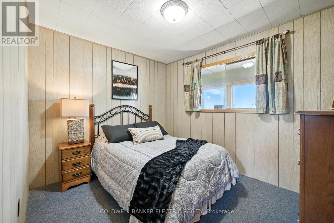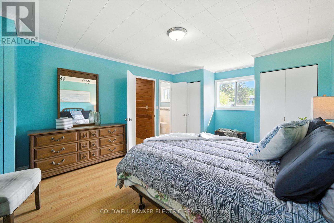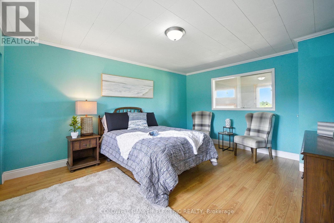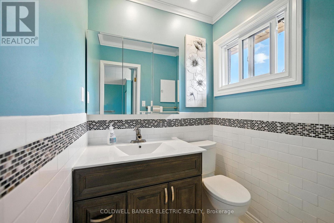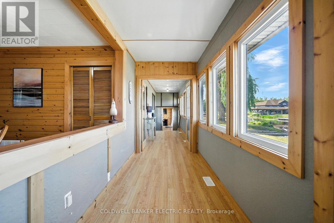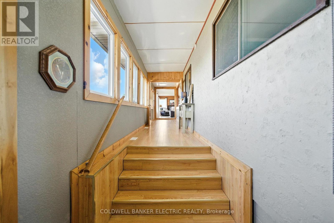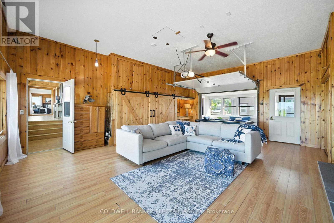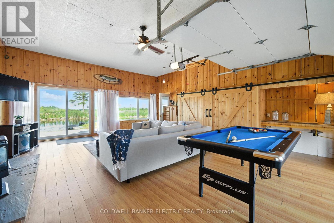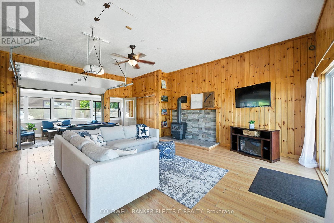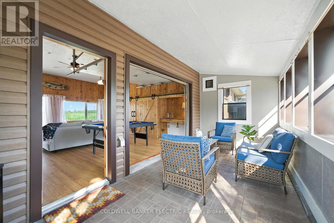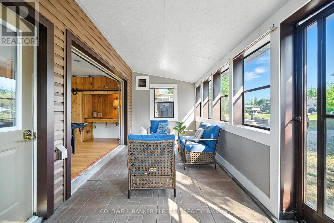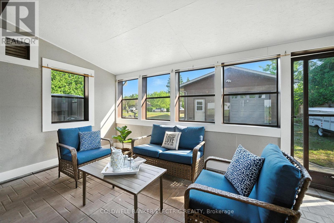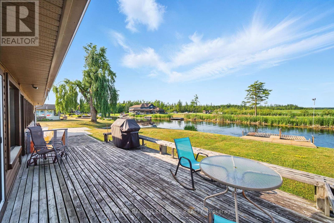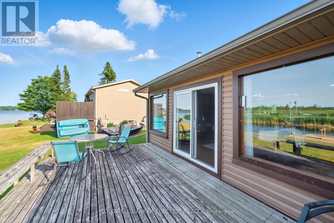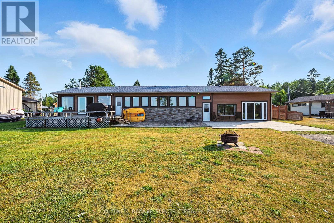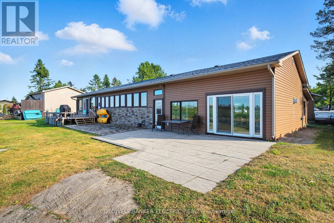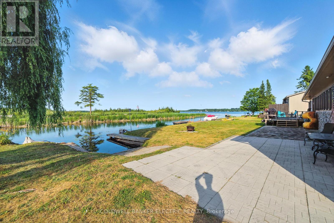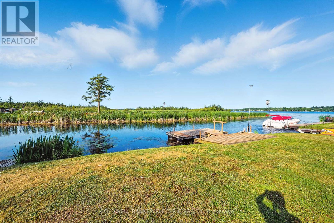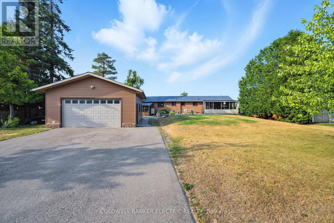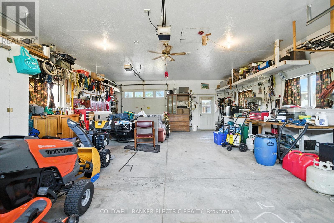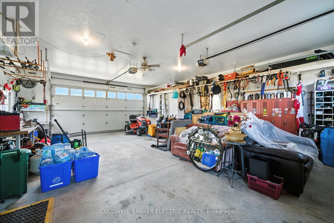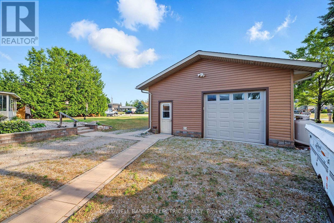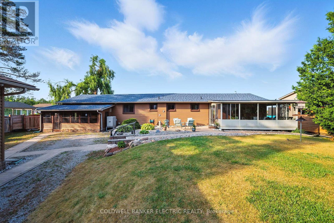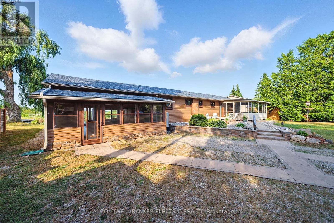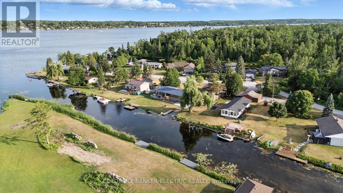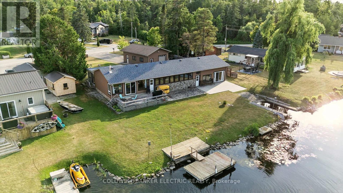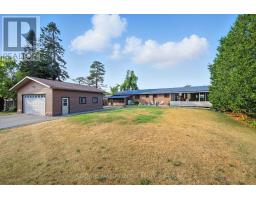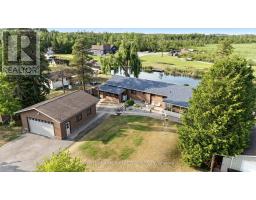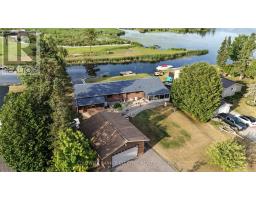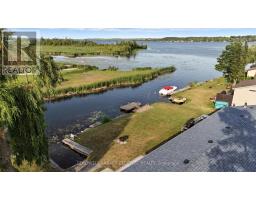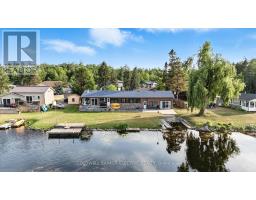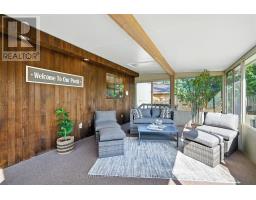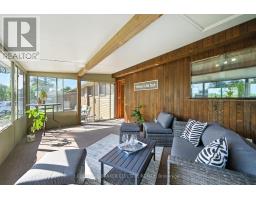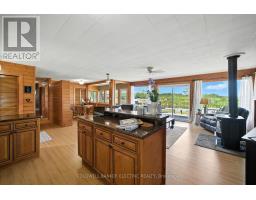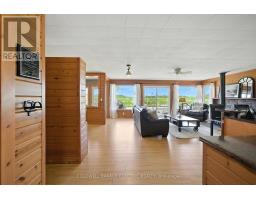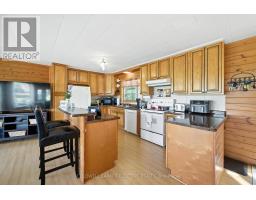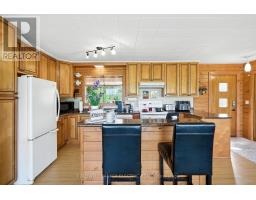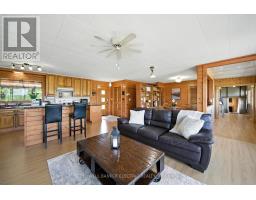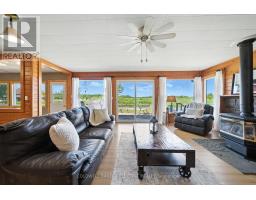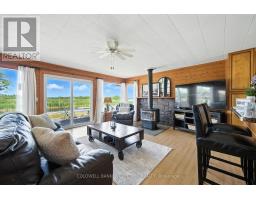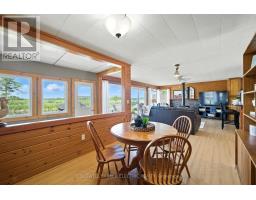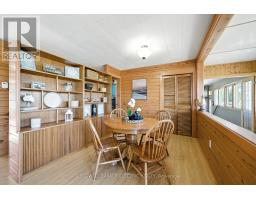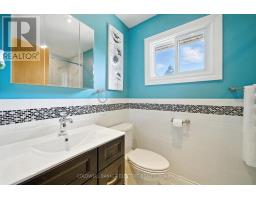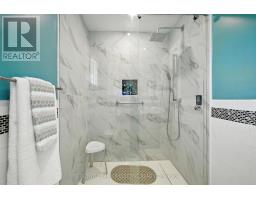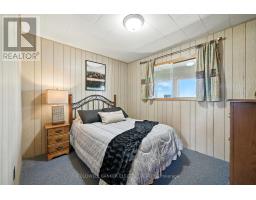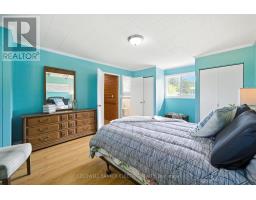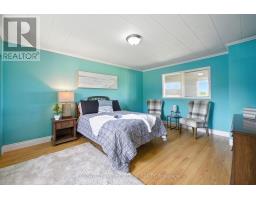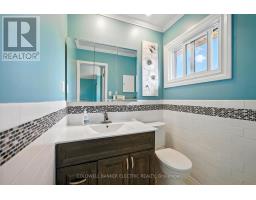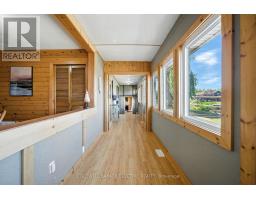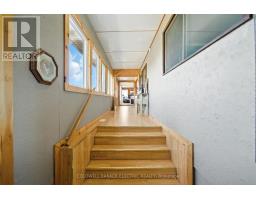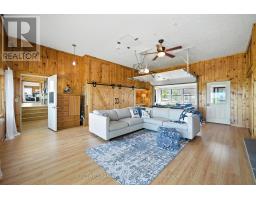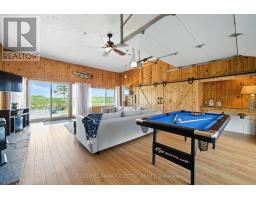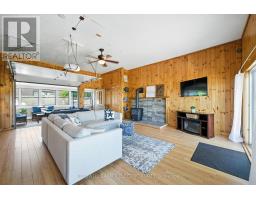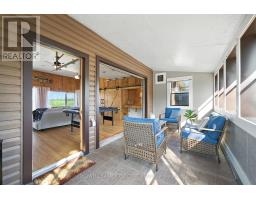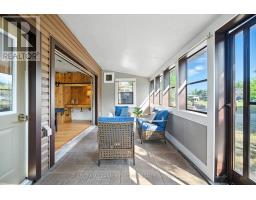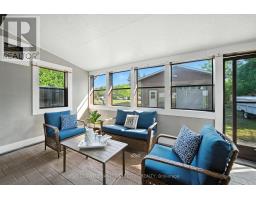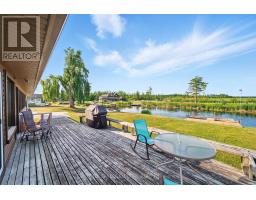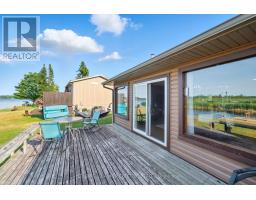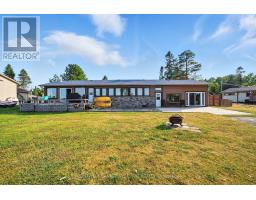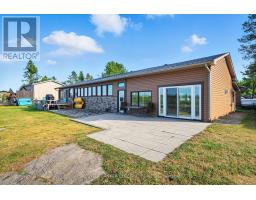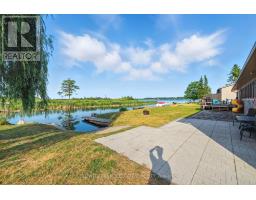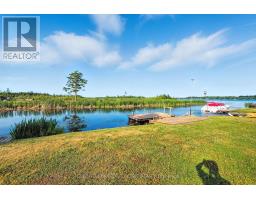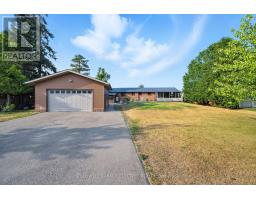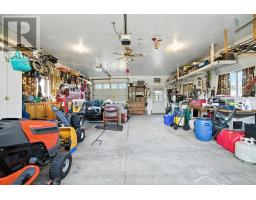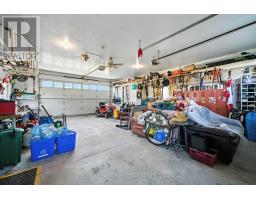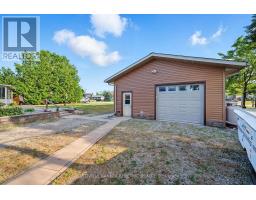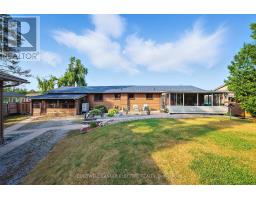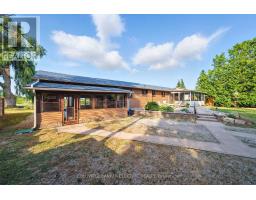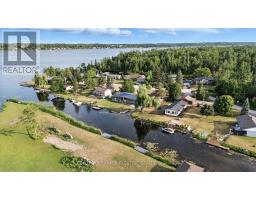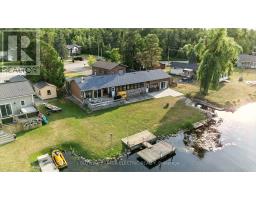2 Bedroom
2 Bathroom
1100 - 1500 sqft
Bungalow
Fireplace
Wall Unit
Heat Pump
Waterfront
Landscaped
$749,900
Welcome to lake life at its finest, just off of Sturgeon Lake. This charming waterfront retreat is perfect on a quiet, dead-end canal, offering privacy, peace, and direct access to the lake. Whether you're seeking a full-time home or a weekend escape, this property delivers comfort, style, and functionality year-round. Enjoy the true "Lake House" experience with two spacious sunrooms, a large deck for entertaining, and a private dock ideal for boating, fishing, or simply unwinding by the water. The updated roof (Spring 2024) and a well-maintained heat pump and HVAC system (both under 10 years old) ensure peace of mind and efficiency in all seasons. Inside, you'll find a cozy family room with a propane fireplace, a bright and open living/rec room with a second propane fireplace and patio doors leading right to the water, two comfortable bedrooms with an ensuite in the primary, and convenient main floor laundry. A detached garage offers enough space for two vehicles plus your boat or lake toys. rare and valuable for waterfront living. This is more than a cottage; it's your next lifestyle. (id:61423)
Property Details
|
MLS® Number
|
X12314055 |
|
Property Type
|
Single Family |
|
Community Name
|
Verulam |
|
Easement
|
Unknown |
|
Parking Space Total
|
12 |
|
Structure
|
Patio(s), Porch, Deck, Dock |
|
View Type
|
Direct Water View |
|
Water Front Name
|
Sturgeon Lake |
|
Water Front Type
|
Waterfront |
Building
|
Bathroom Total
|
2 |
|
Bedrooms Above Ground
|
2 |
|
Bedrooms Total
|
2 |
|
Amenities
|
Fireplace(s) |
|
Appliances
|
Garage Door Opener Remote(s), Water Heater, Water Softener, Dishwasher, Dryer, Stove, Washer, Window Coverings, Refrigerator |
|
Architectural Style
|
Bungalow |
|
Construction Style Attachment
|
Detached |
|
Cooling Type
|
Wall Unit |
|
Exterior Finish
|
Vinyl Siding |
|
Fireplace Present
|
Yes |
|
Fireplace Total
|
2 |
|
Flooring Type
|
Tile |
|
Foundation Type
|
Unknown |
|
Half Bath Total
|
1 |
|
Heating Fuel
|
Propane |
|
Heating Type
|
Heat Pump |
|
Stories Total
|
1 |
|
Size Interior
|
1100 - 1500 Sqft |
|
Type
|
House |
Parking
Land
|
Access Type
|
Public Road, Private Docking, Year-round Access |
|
Acreage
|
No |
|
Landscape Features
|
Landscaped |
|
Sewer
|
Septic System |
|
Size Depth
|
172 Ft |
|
Size Frontage
|
100 Ft |
|
Size Irregular
|
100 X 172 Ft |
|
Size Total Text
|
100 X 172 Ft|under 1/2 Acre |
|
Zoning Description
|
R1 |
Rooms
| Level |
Type |
Length |
Width |
Dimensions |
|
Lower Level |
Recreational, Games Room |
6.2 m |
7.1 m |
6.2 m x 7.1 m |
|
Lower Level |
Sunroom |
5.7 m |
3.6 m |
5.7 m x 3.6 m |
|
Main Level |
Sunroom |
5.9 m |
2.4 m |
5.9 m x 2.4 m |
|
Main Level |
Kitchen |
2.7 m |
4.5 m |
2.7 m x 4.5 m |
|
Main Level |
Family Room |
4.5 m |
6 m |
4.5 m x 6 m |
|
Main Level |
Dining Room |
2.8 m |
3.2 m |
2.8 m x 3.2 m |
|
Main Level |
Primary Bedroom |
3.8 m |
5.4 m |
3.8 m x 5.4 m |
|
Main Level |
Bedroom |
2.8 m |
3.2 m |
2.8 m x 3.2 m |
|
Main Level |
Laundry Room |
1.5 m |
2 m |
1.5 m x 2 m |
https://www.realtor.ca/real-estate/28667732/63-south-bayou-road-kawartha-lakes-verulam-verulam
