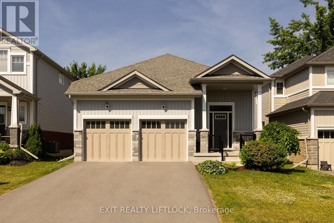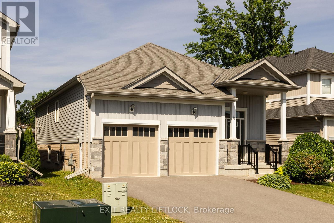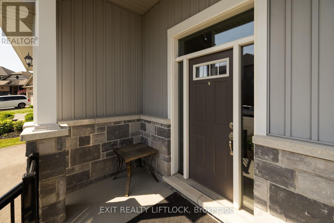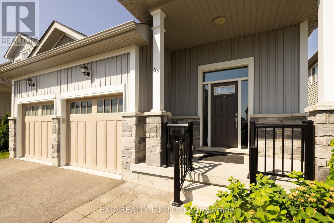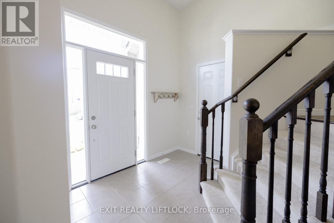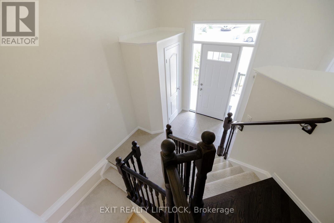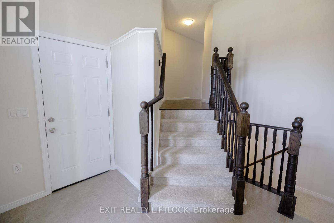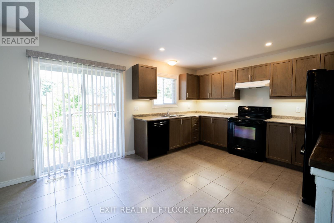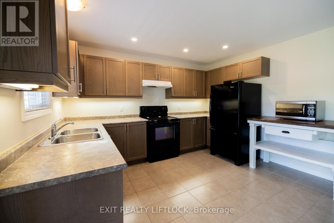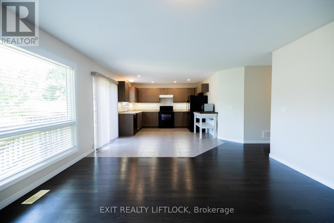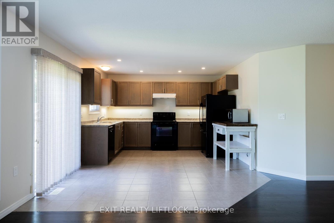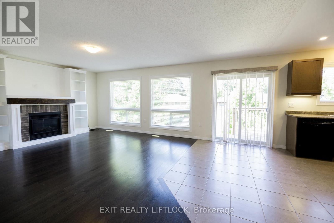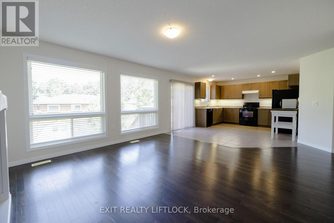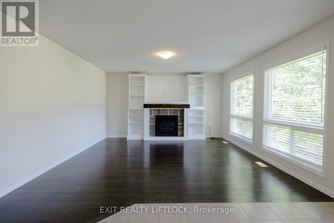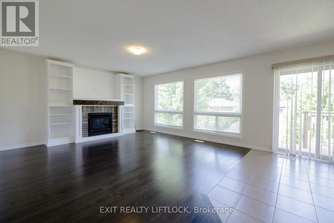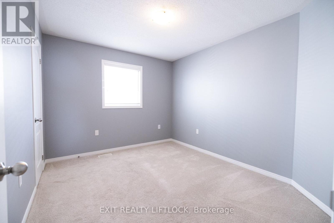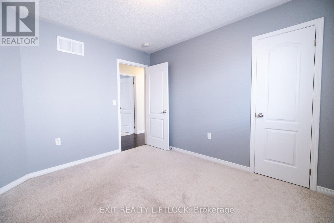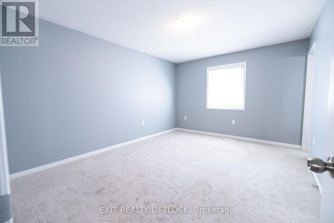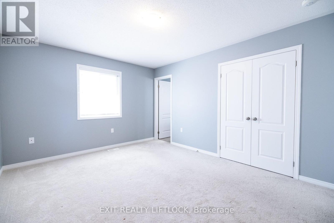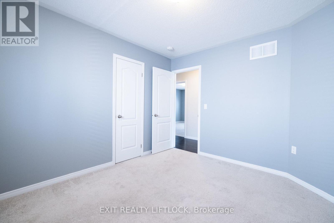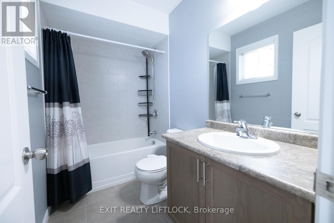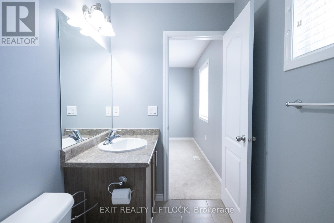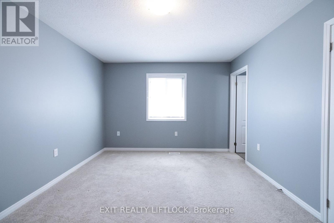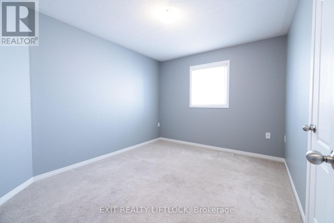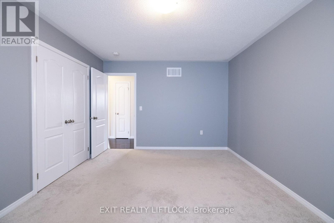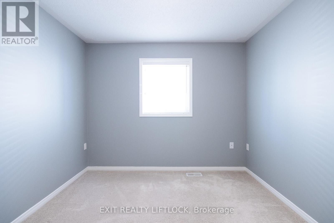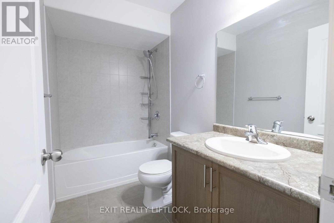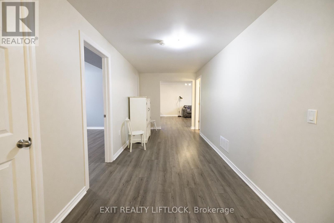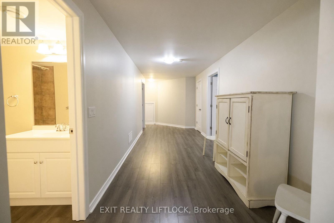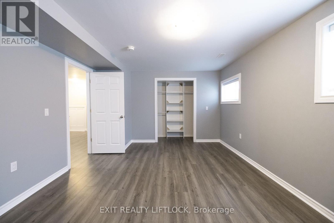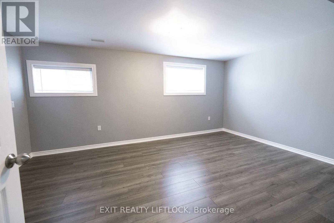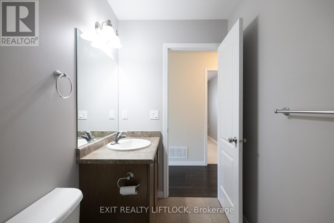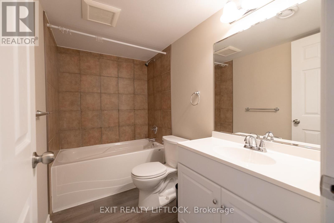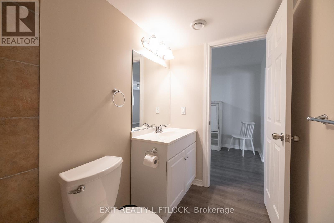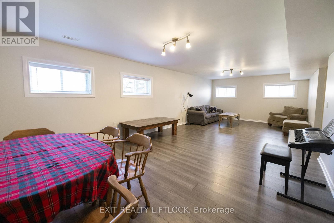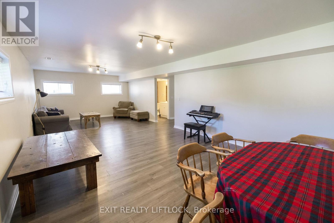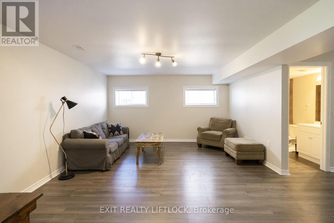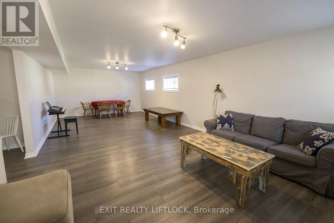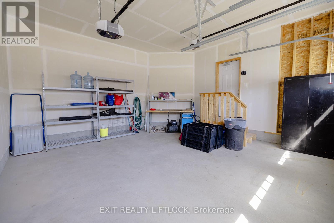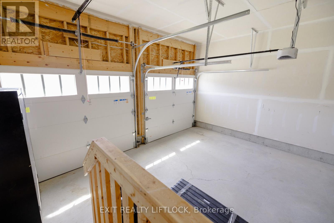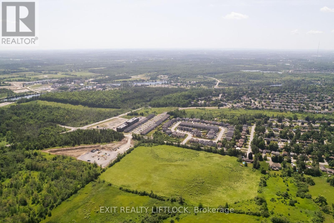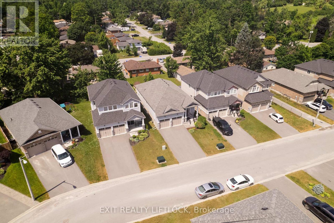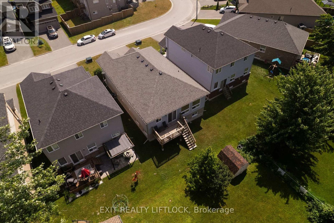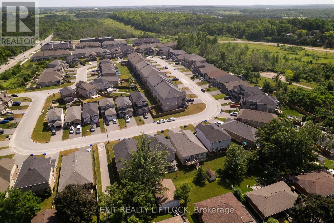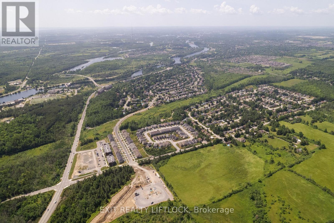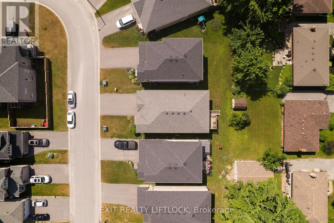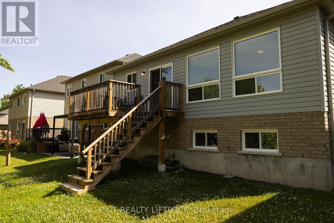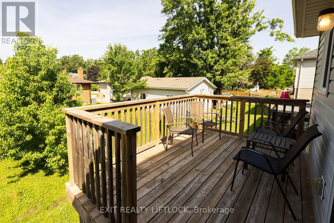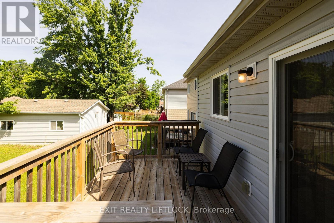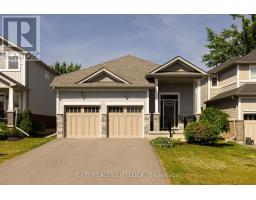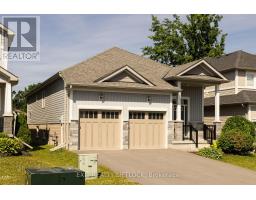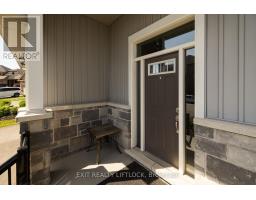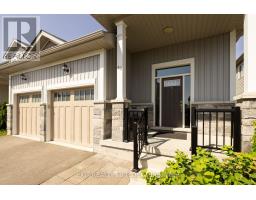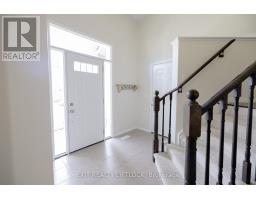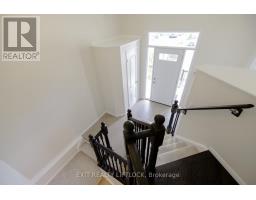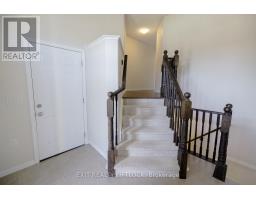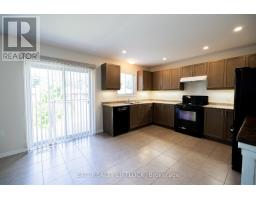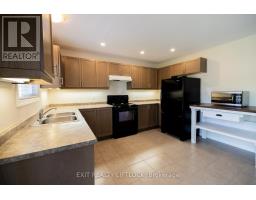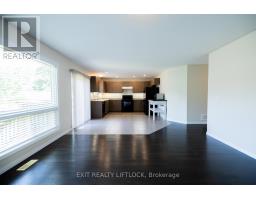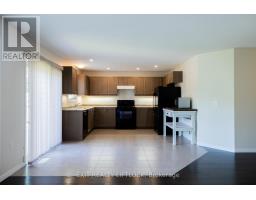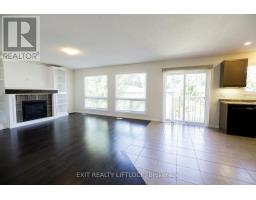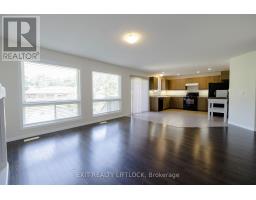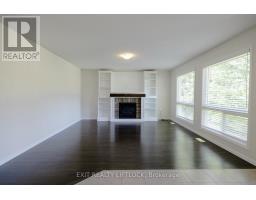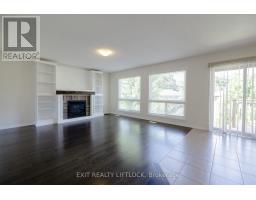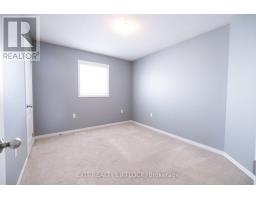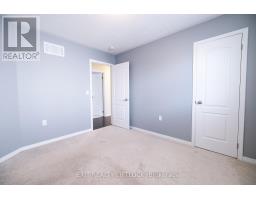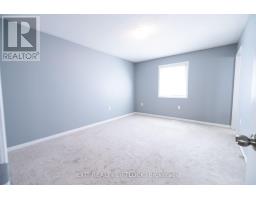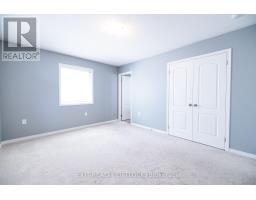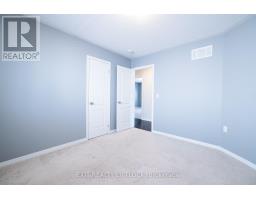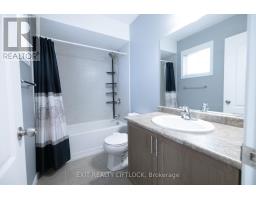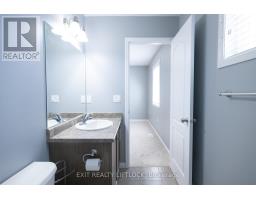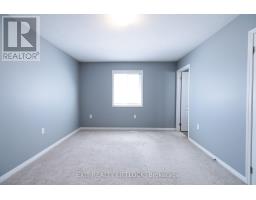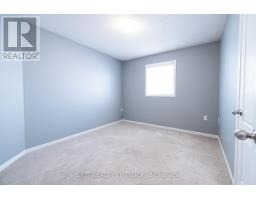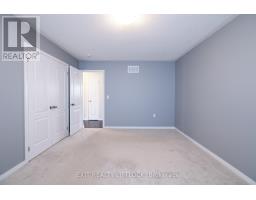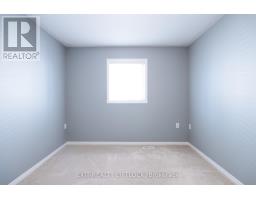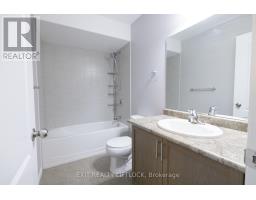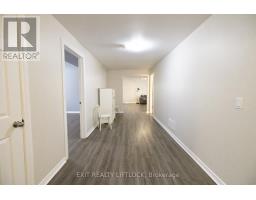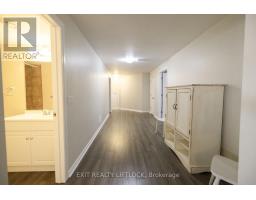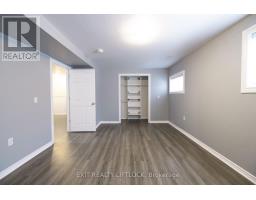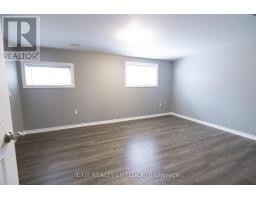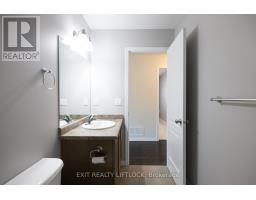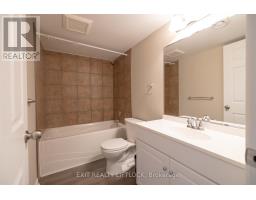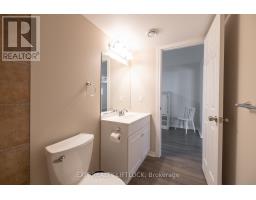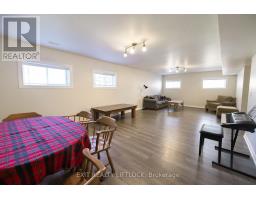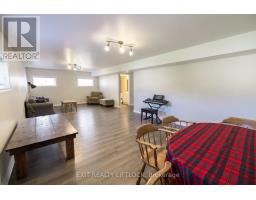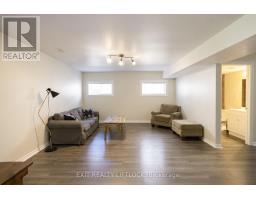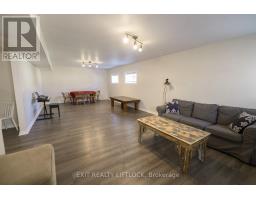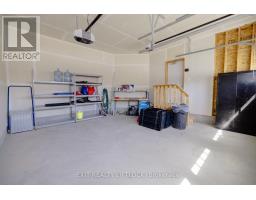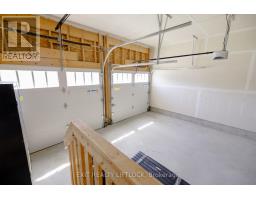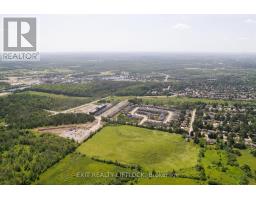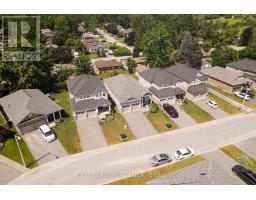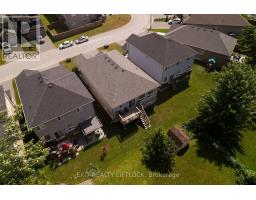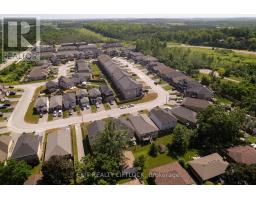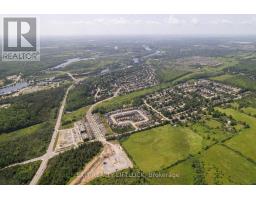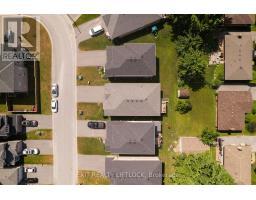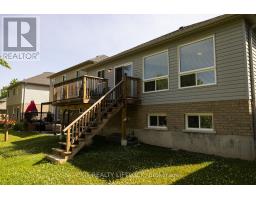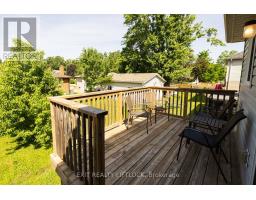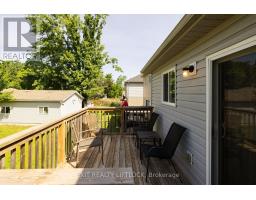4 Bedroom
3 Bathroom
700 - 1100 sqft
Bungalow
Fireplace
Central Air Conditioning
Forced Air
$699,900
Welcome to this well-appointed bungalow, built in 2017 and ideally located near Trent University, the Peterborough Zoo, and the scenic Otonabee River. This thoughtfully designed home features 3+1 bedrooms and 3 full bathrooms, perfect for families, professionals or downsizers seeking space without compromise. Step inside to discover rich hardwood floors, an open-concept layout, and a stunning great room complete with a cozy gas fireplace framed by a custom built shelving. The spacious kitchen and dining area are ideal for both everyday living and entertaining guests. The fully finished basement offers a large rec room, an additional bedroom or home office, ample storage, and a full bathroom - providing flexibility for any lifestyle. Additional highlights include a double car garage, paved driveway, and a peaceful, well-maintained yard. Freshly painted, move-in ready and nestled in a sought-after neighbourhood - this home is a true gem in the North-End. (id:61423)
Property Details
|
MLS® Number
|
X12247539 |
|
Property Type
|
Single Family |
|
Community Name
|
Selwyn |
|
Amenities Near By
|
Hospital, Public Transit |
|
Features
|
Flat Site, Conservation/green Belt, Sump Pump |
|
Parking Space Total
|
6 |
Building
|
Bathroom Total
|
3 |
|
Bedrooms Above Ground
|
3 |
|
Bedrooms Below Ground
|
1 |
|
Bedrooms Total
|
4 |
|
Age
|
6 To 15 Years |
|
Amenities
|
Fireplace(s) |
|
Appliances
|
Dishwasher, Garage Door Opener, Stove, Window Coverings, Refrigerator |
|
Architectural Style
|
Bungalow |
|
Basement Development
|
Finished |
|
Basement Type
|
N/a (finished) |
|
Construction Style Attachment
|
Detached |
|
Cooling Type
|
Central Air Conditioning |
|
Exterior Finish
|
Stone, Vinyl Siding |
|
Fire Protection
|
Smoke Detectors |
|
Fireplace Present
|
Yes |
|
Fireplace Total
|
1 |
|
Foundation Type
|
Poured Concrete |
|
Heating Fuel
|
Natural Gas |
|
Heating Type
|
Forced Air |
|
Stories Total
|
1 |
|
Size Interior
|
700 - 1100 Sqft |
|
Type
|
House |
|
Utility Water
|
Municipal Water |
Parking
Land
|
Acreage
|
No |
|
Land Amenities
|
Hospital, Public Transit |
|
Sewer
|
Sanitary Sewer |
|
Size Depth
|
100 Ft ,2 In |
|
Size Frontage
|
40 Ft |
|
Size Irregular
|
40 X 100.2 Ft |
|
Size Total Text
|
40 X 100.2 Ft|under 1/2 Acre |
|
Zoning Description
|
Residential |
Rooms
| Level |
Type |
Length |
Width |
Dimensions |
|
Basement |
Utility Room |
2.92 m |
4.71 m |
2.92 m x 4.71 m |
|
Basement |
Bathroom |
2.92 m |
1.53 m |
2.92 m x 1.53 m |
|
Basement |
Recreational, Games Room |
9.1 m |
4.06 m |
9.1 m x 4.06 m |
|
Basement |
Bedroom 4 |
3.62 m |
5.1 m |
3.62 m x 5.1 m |
|
Main Level |
Foyer |
2.56 m |
2.82 m |
2.56 m x 2.82 m |
|
Main Level |
Kitchen |
2.57 m |
3.66 m |
2.57 m x 3.66 m |
|
Main Level |
Great Room |
8.52 m |
6.52 m |
8.52 m x 6.52 m |
|
Main Level |
Primary Bedroom |
4.33 m |
3.53 m |
4.33 m x 3.53 m |
|
Main Level |
Bedroom 2 |
3.42 m |
2.98 m |
3.42 m x 2.98 m |
|
Main Level |
Bedroom 3 |
3.42 m |
3 m |
3.42 m x 3 m |
|
Main Level |
Bathroom |
2.84 m |
1.59 m |
2.84 m x 1.59 m |
|
Main Level |
Bathroom |
1.38 m |
2.67 m |
1.38 m x 2.67 m |
https://www.realtor.ca/real-estate/28525566/63-summer-lane-selwyn-selwyn
