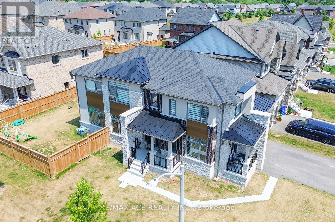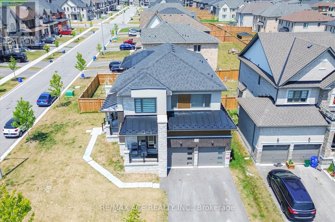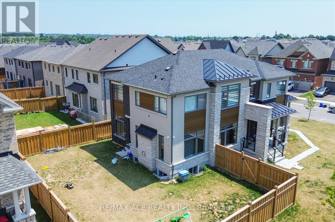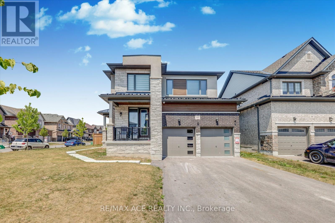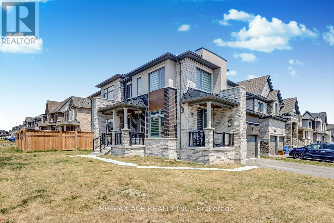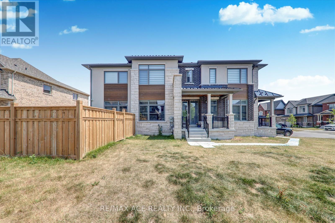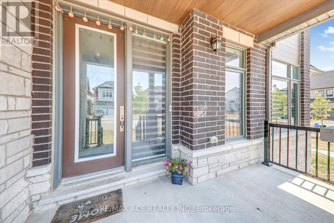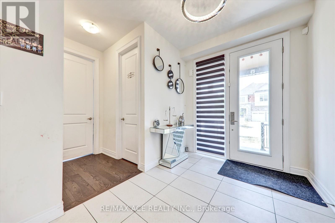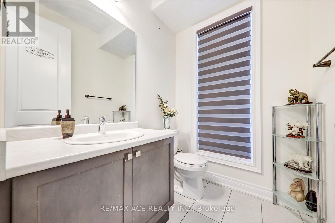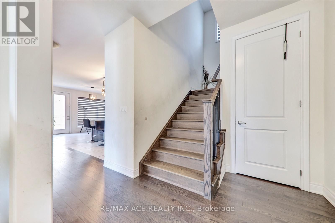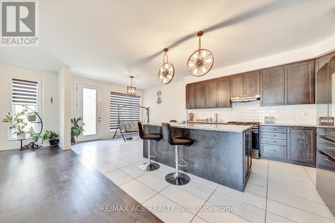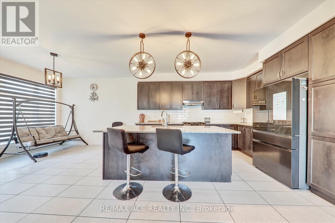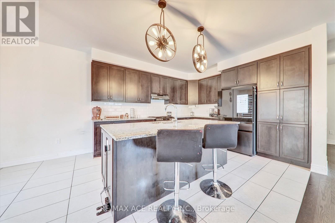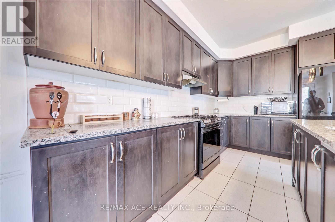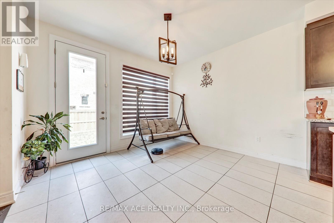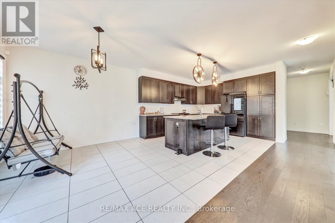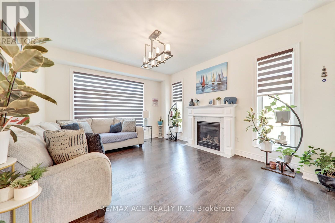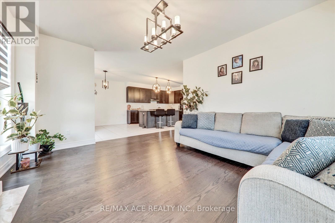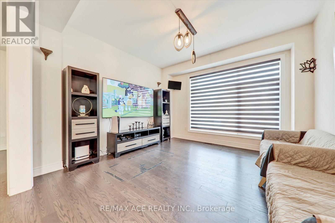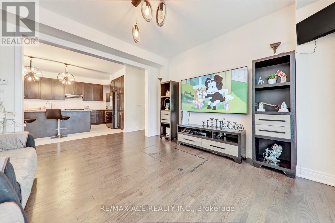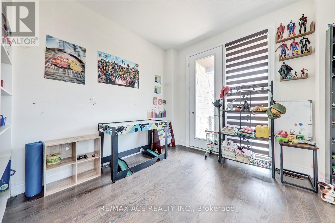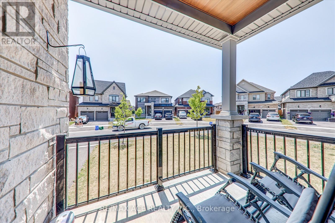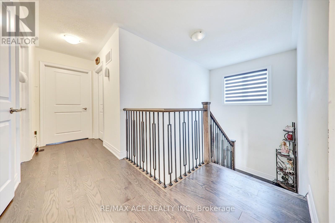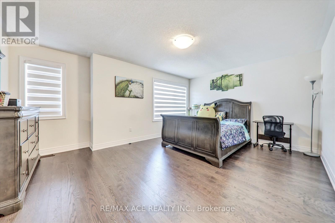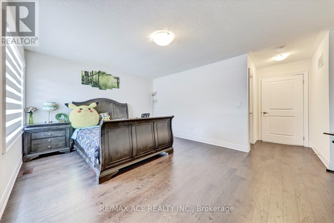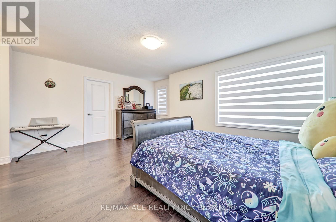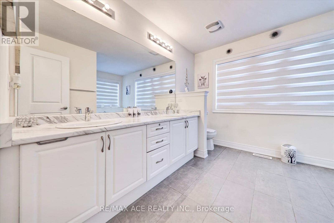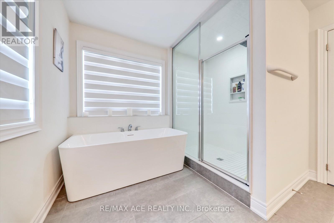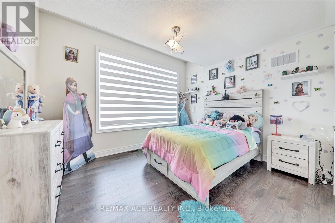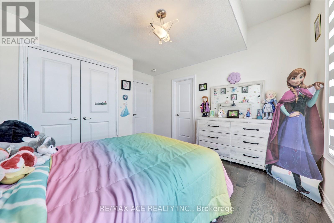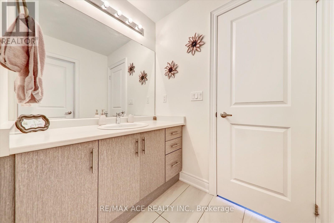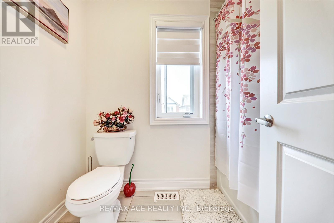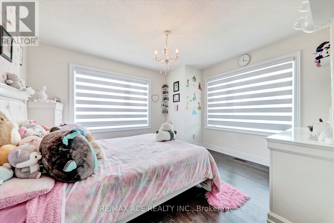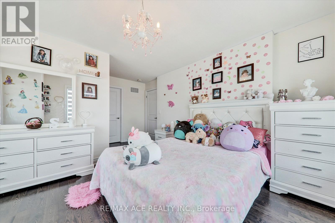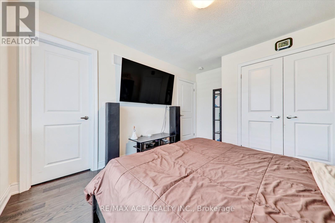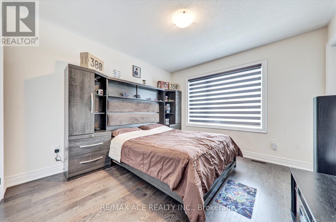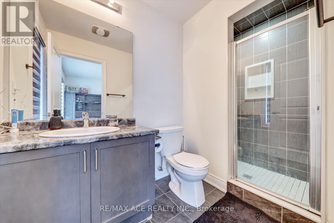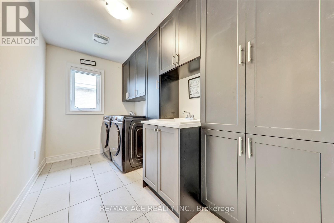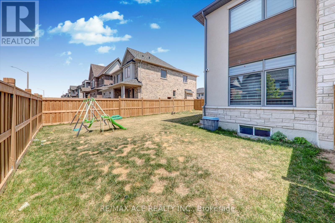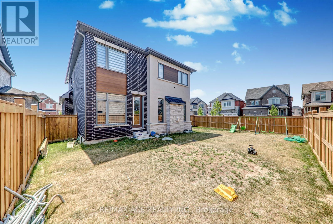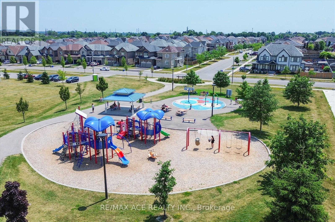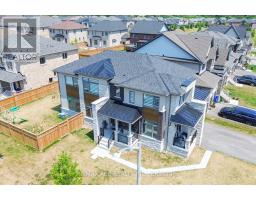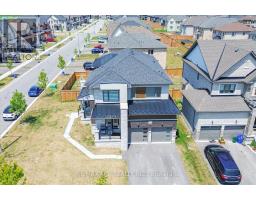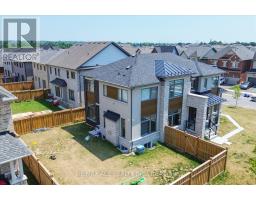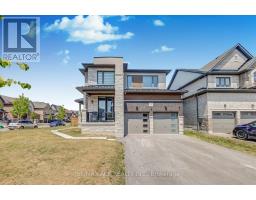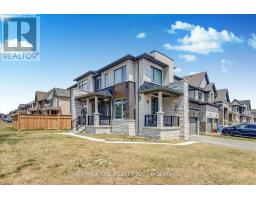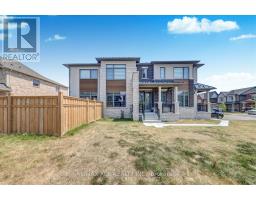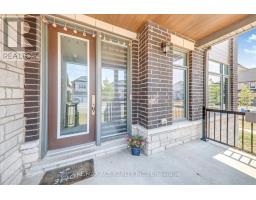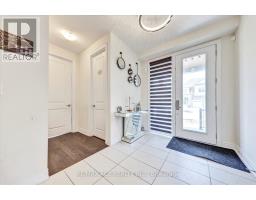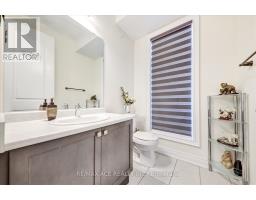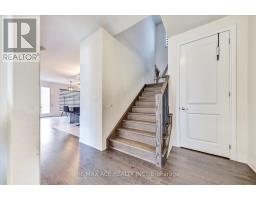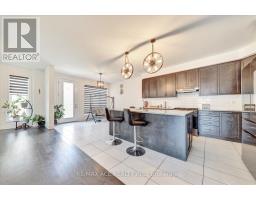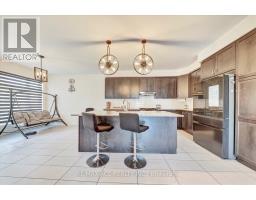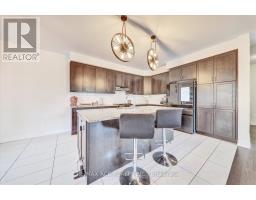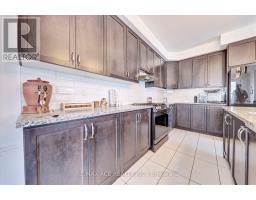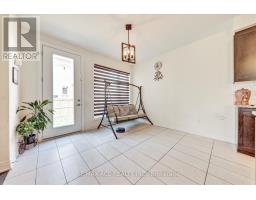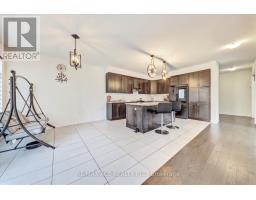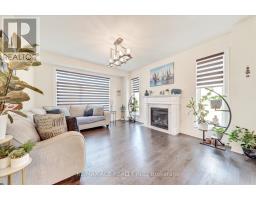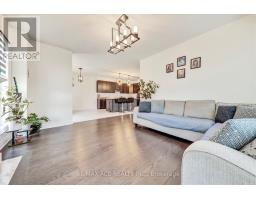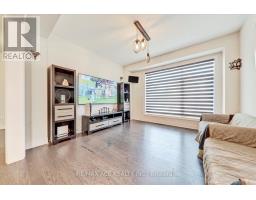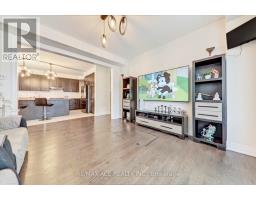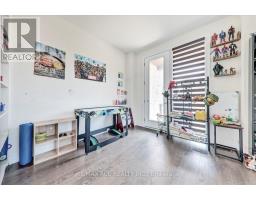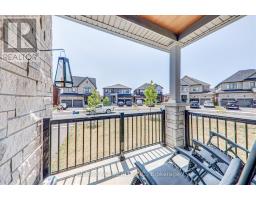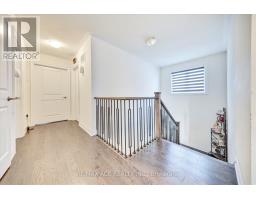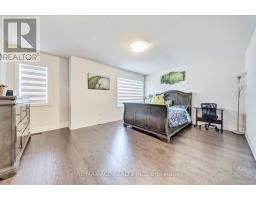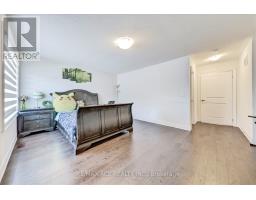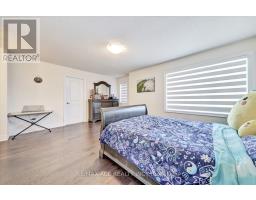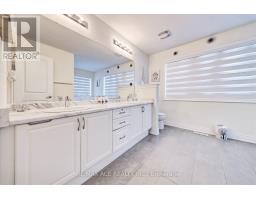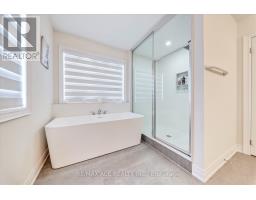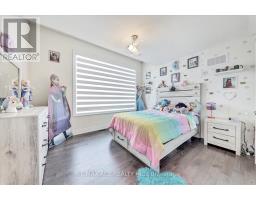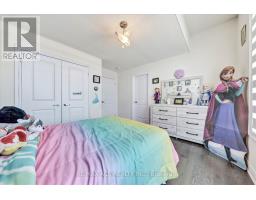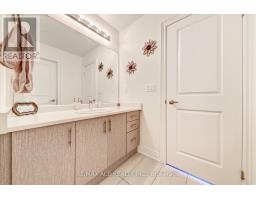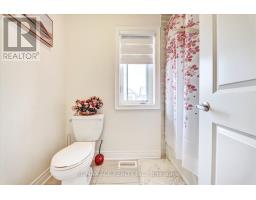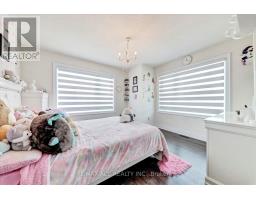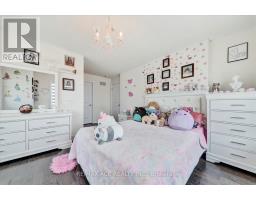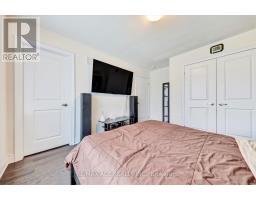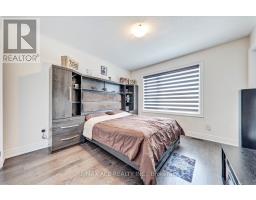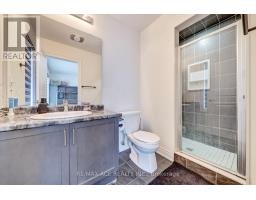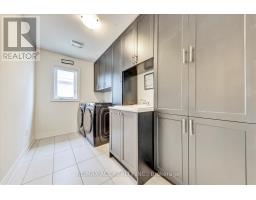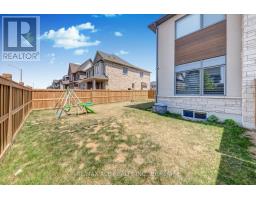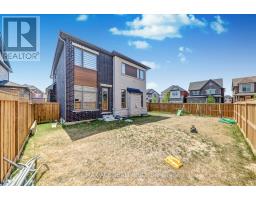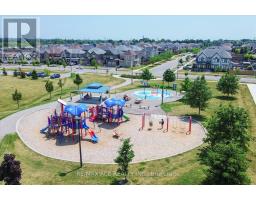Contact Us: 705-927-2774 | Email
63 Wamsley Crescent Clarington (Newcastle), Ontario L1B 0W1
4 Bedroom
3 Bathroom
2500 - 3000 sqft
Central Air Conditioning
Forced Air
$1,050,000
Welcome to 63 Wamsley Crescent in Newcastle, located in a quiet neighborhood. This 4-bedroom,3.5-bathroom home is just 2 years old and features numerous upgrades. 9 ft ceiling, hardwood floors throughout the main floor and upper hallway. The kitchen boasts granite countertops with an undermount stainless steel sink. The home is filled with natural sunlight throughout the day and includes a natural gas fireplace. (id:61423)
Property Details
| MLS® Number | E12274191 |
| Property Type | Single Family |
| Community Name | Newcastle |
| Parking Space Total | 6 |
Building
| Bathroom Total | 3 |
| Bedrooms Above Ground | 4 |
| Bedrooms Total | 4 |
| Appliances | Blinds, Dryer, Stove, Washer, Refrigerator |
| Basement Development | Unfinished |
| Basement Type | N/a (unfinished) |
| Construction Style Attachment | Detached |
| Cooling Type | Central Air Conditioning |
| Exterior Finish | Brick |
| Foundation Type | Concrete |
| Half Bath Total | 1 |
| Heating Fuel | Natural Gas |
| Heating Type | Forced Air |
| Stories Total | 2 |
| Size Interior | 2500 - 3000 Sqft |
| Type | House |
| Utility Water | Municipal Water |
Parking
| Attached Garage | |
| Garage |
Land
| Acreage | No |
| Sewer | Sanitary Sewer |
| Size Frontage | 54 Ft ,3 In |
| Size Irregular | 54.3 Ft |
| Size Total Text | 54.3 Ft |
Rooms
| Level | Type | Length | Width | Dimensions |
|---|---|---|---|---|
| Second Level | Primary Bedroom | 5.24 m | 3.74 m | 5.24 m x 3.74 m |
| Second Level | Bedroom 2 | 4.14 m | 3.35 m | 4.14 m x 3.35 m |
| Second Level | Bedroom 3 | 12.5 m | 3.81 m | 12.5 m x 3.81 m |
| Second Level | Bedroom 4 | 3.84 m | 3.96 m | 3.84 m x 3.96 m |
| Main Level | Den | 3.84 m | 3.35 m | 3.84 m x 3.35 m |
| Main Level | Dining Room | 3.84 m | 3.7 m | 3.84 m x 3.7 m |
| Main Level | Family Room | 4.93 m | 3.96 m | 4.93 m x 3.96 m |
| Main Level | Eating Area | 3.71 m | 3.35 m | 3.71 m x 3.35 m |
| Main Level | Mud Room | Measurements not available |
https://www.realtor.ca/real-estate/28582867/63-wamsley-crescent-clarington-newcastle-newcastle
Interested?
Contact us for more information

