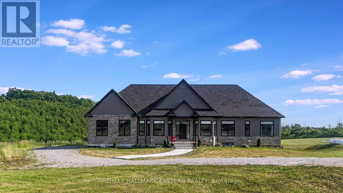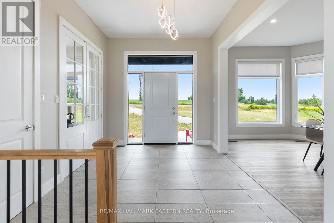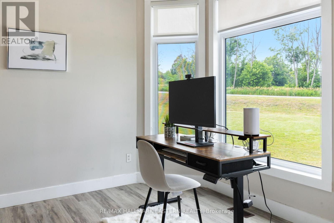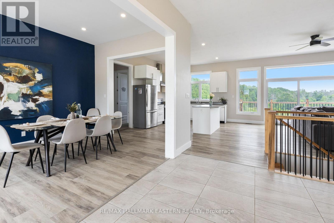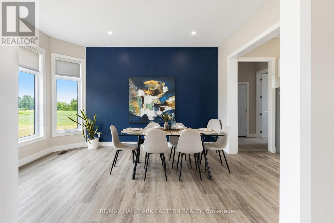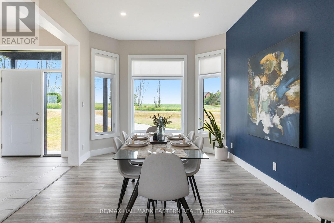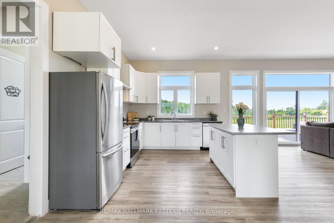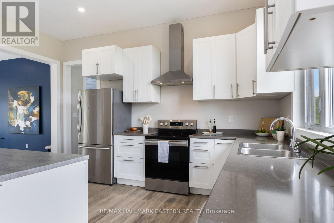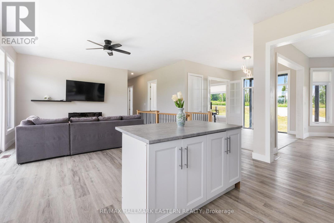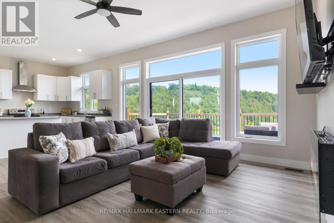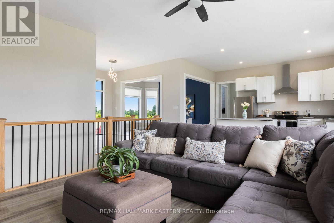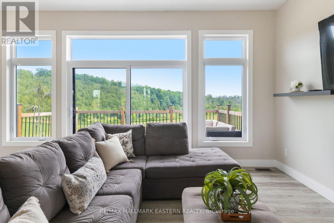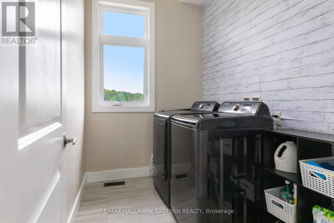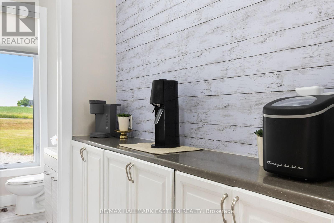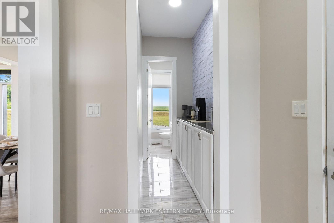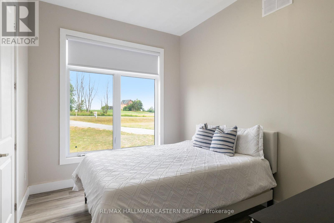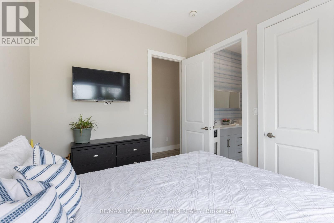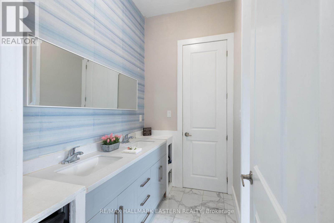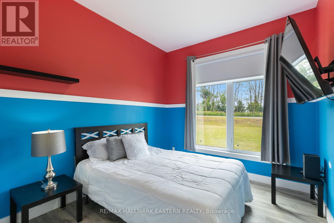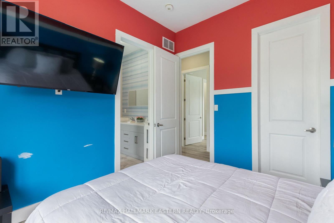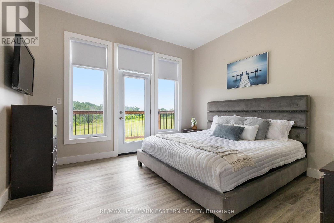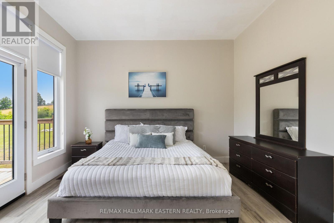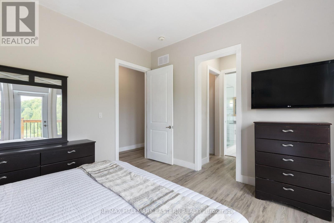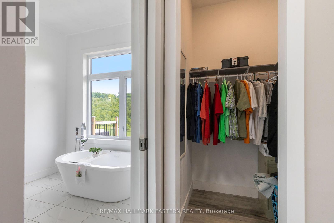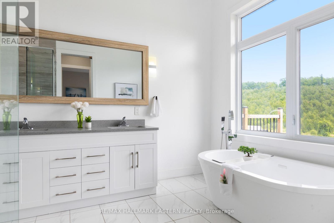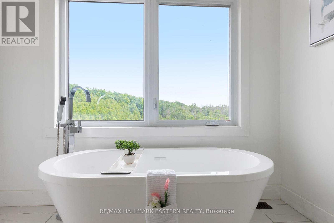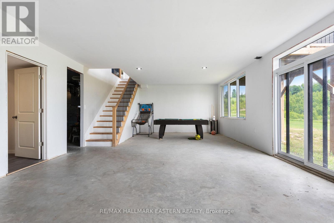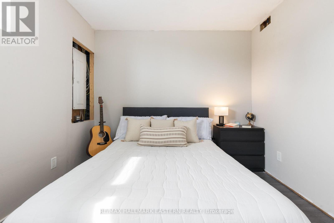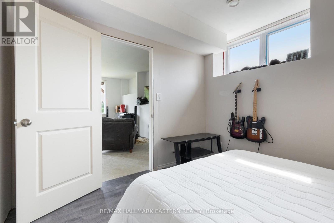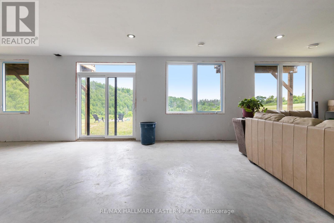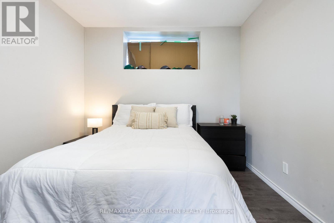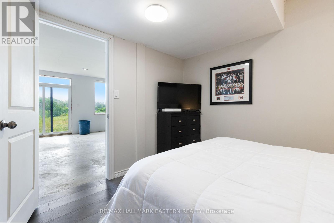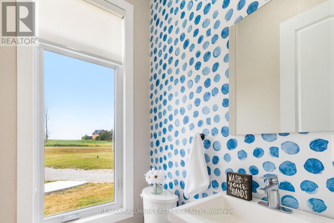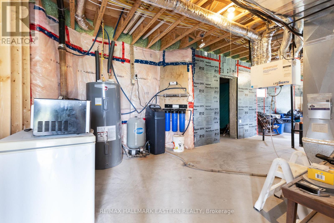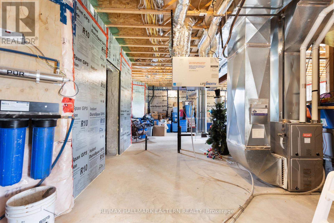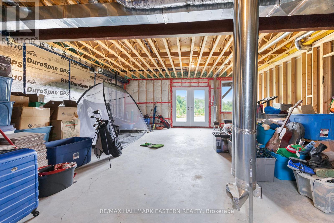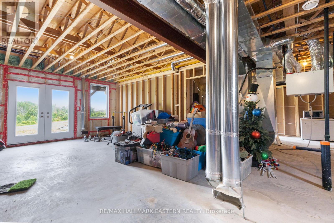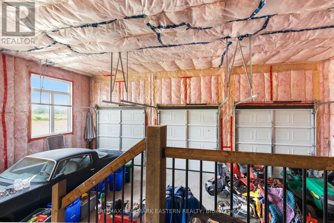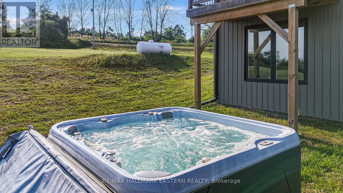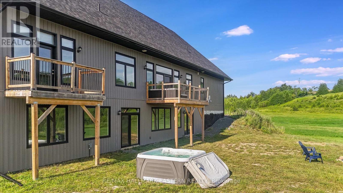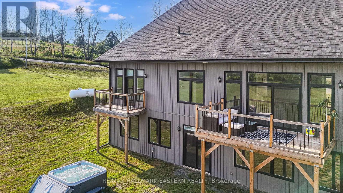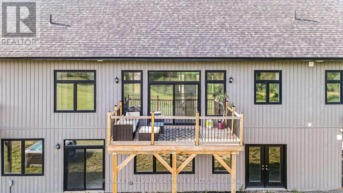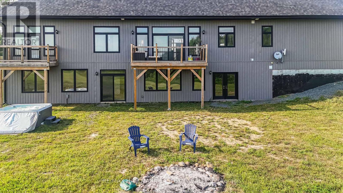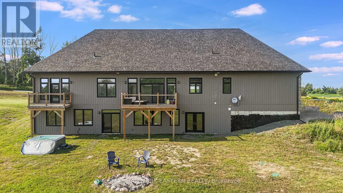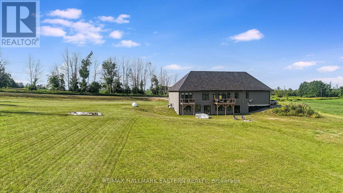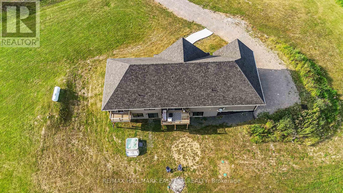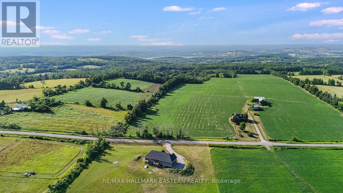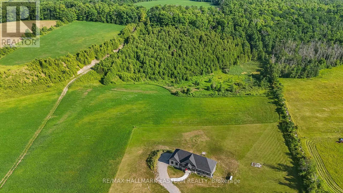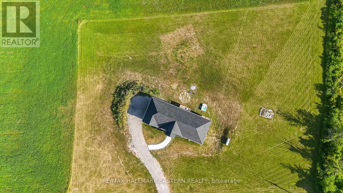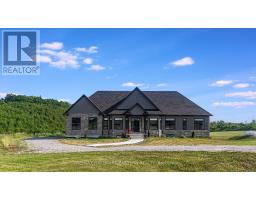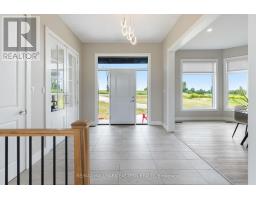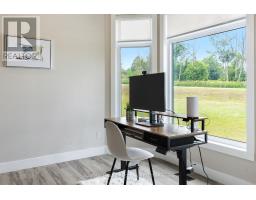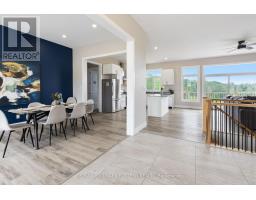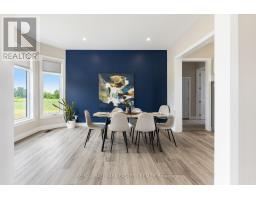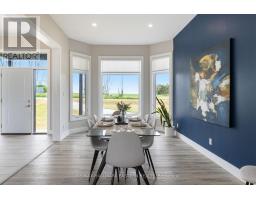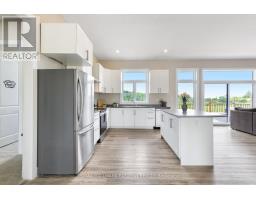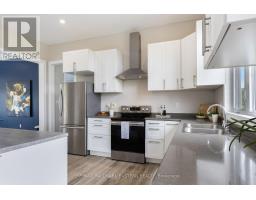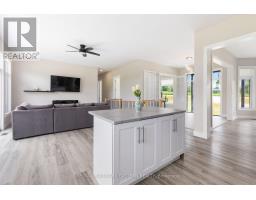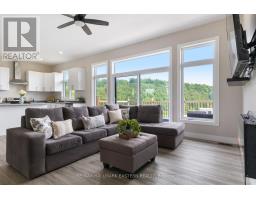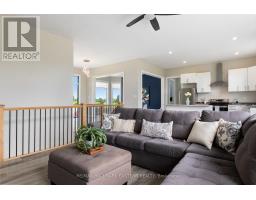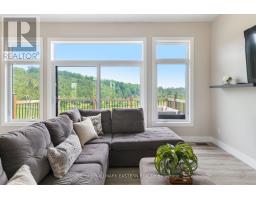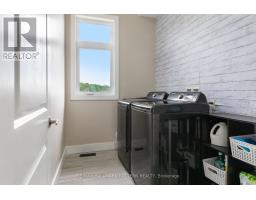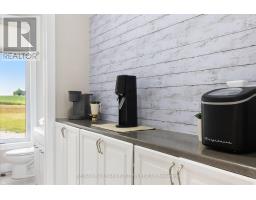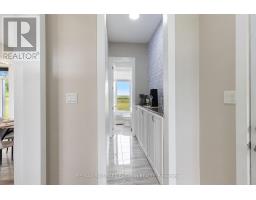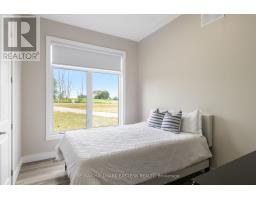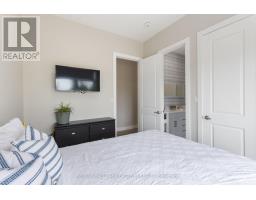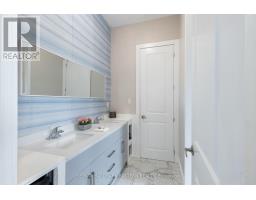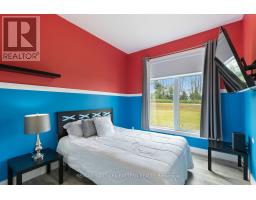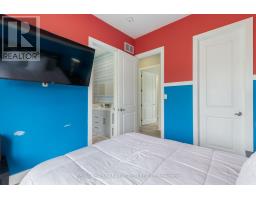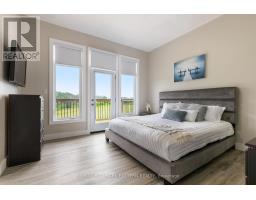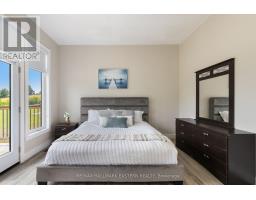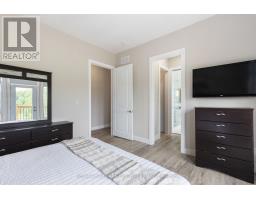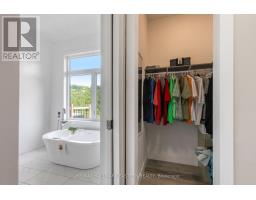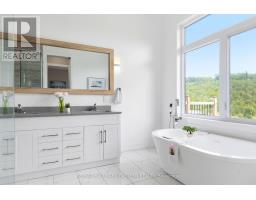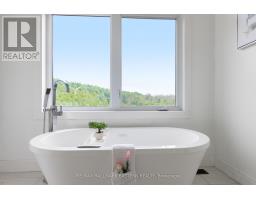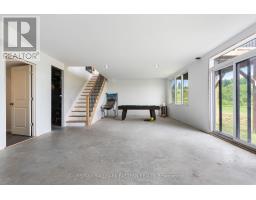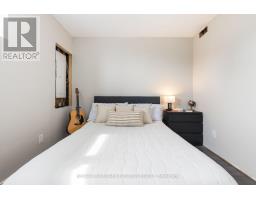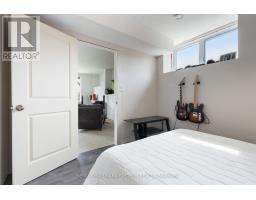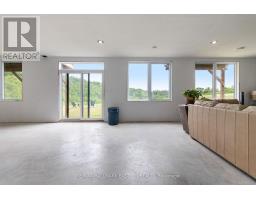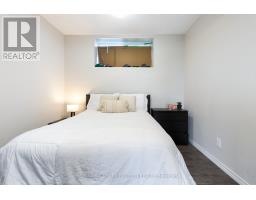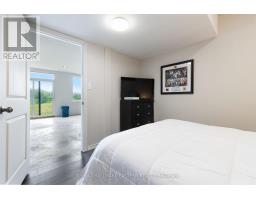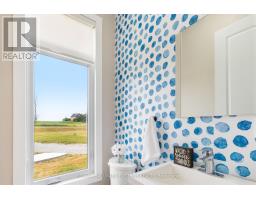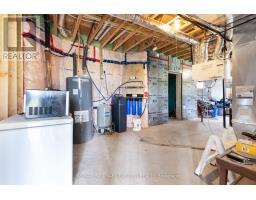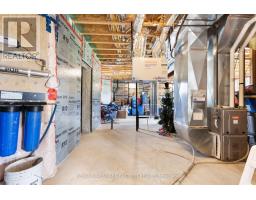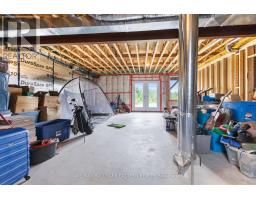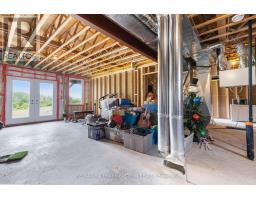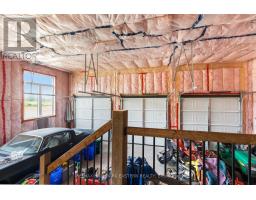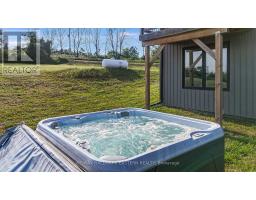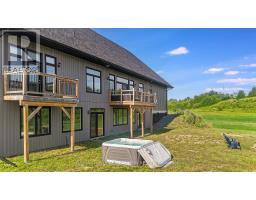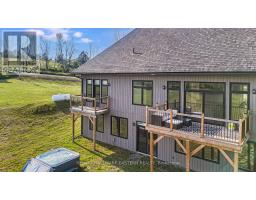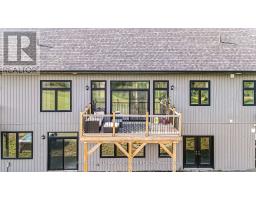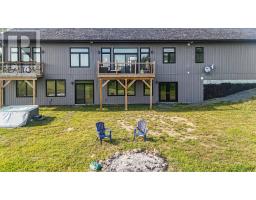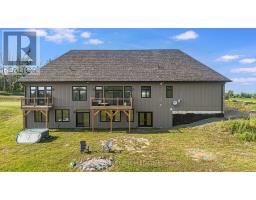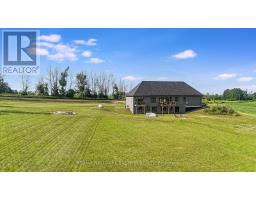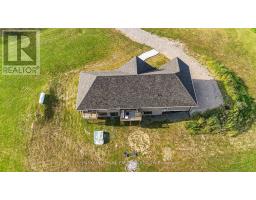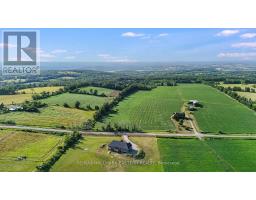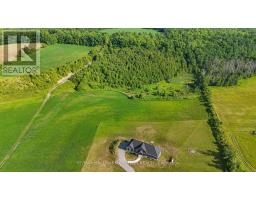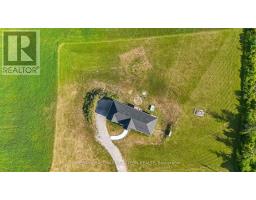5 Bedroom
3 Bathroom
1500 - 2000 sqft
Bungalow
Central Air Conditioning
Forced Air
$975,000
IMPROVED PRICE!! -Welcome Home to This Stunning 5 Years New Property nestled in Northumberland County, Near Rice Lake on nearly 2 Acres. This executive bungalow Is Custom Built With 10 Foot Ceilings Throughout and Offers the Perfect Blend of Country Living in A Great Locale Along With Luxury and Comfort. Privacy and Beauty Abound at Your Future Backyard Oasis. The Main Floors Features A Formal Dining Room Off Of The Chefs Kitchen Open to The Great Room, Which Boasts a Walk-Out To The Balcony Where There are More Of Those Great Views and Tranquility. 2000 Square Feet Just on the Main Level Means 3 Generously sized Bedrooms- the Primary Bedroom with a Dazzling Ensuite Complete With A Soaker Tub and Its Own Walk-Out To Wondrous South-Western Views. The Other Two Generous Bedrooms Are Accommodated With A Divine Jack and Jill Ensuite. Even The Office Is Flooded in Natural Light, Making For a Wonderful Home Workspace. Access To the 3-Bay Garage From The Main Level Brings Extra Convenience to This Lavish Retreat. Venture to The Lower Level (another 2000 Sq Feet of Space) to Find Huge Potential for Your Own Personal Touches Which Could Include a Large Separate Accessory Apartment (if so desired) With A Roughed-In Bathroom and The Beginnings of A Kitchen With The Stove Venting in Place, Complete With Its Own Separate Entrance, High Ceilings and Plenty of Natural Light, It Has The Feeling Of Main Level As Most of it is Above Grade. The Lower Level is A True Beauty and Features Two Additional Bedrooms Providing Ample Space for Guests Or a Larger Household! Your Future New Entertainment Room/Rec Room Awaits Your Ingenuity and The Possibilities are Endless. Don't Miss Your Chance to Own This Exquisite and Unique Bungalow Property Minutes From Rice Lake, 30 Minutes to Cobourg and The 401 For Commuters. (id:61423)
Property Details
|
MLS® Number
|
X12276896 |
|
Property Type
|
Single Family |
|
Community Name
|
Rural Trent Hills |
|
Community Features
|
School Bus |
|
Equipment Type
|
Propane Tank |
|
Features
|
Sloping, Flat Site, Conservation/green Belt, Dry, Carpet Free |
|
Parking Space Total
|
17 |
|
Rental Equipment Type
|
Propane Tank |
|
Structure
|
Deck, Porch |
Building
|
Bathroom Total
|
3 |
|
Bedrooms Above Ground
|
3 |
|
Bedrooms Below Ground
|
2 |
|
Bedrooms Total
|
5 |
|
Appliances
|
Water Heater, Dishwasher, Dryer, Stove, Washer, Refrigerator |
|
Architectural Style
|
Bungalow |
|
Basement Features
|
Walk Out |
|
Basement Type
|
N/a |
|
Construction Style Attachment
|
Detached |
|
Cooling Type
|
Central Air Conditioning |
|
Exterior Finish
|
Brick Veneer |
|
Foundation Type
|
Poured Concrete |
|
Heating Fuel
|
Propane |
|
Heating Type
|
Forced Air |
|
Stories Total
|
1 |
|
Size Interior
|
1500 - 2000 Sqft |
|
Type
|
House |
|
Utility Water
|
Drilled Well |
Parking
Land
|
Acreage
|
No |
|
Sewer
|
Septic System |
|
Size Depth
|
285 Ft ,9 In |
|
Size Frontage
|
349 Ft ,4 In |
|
Size Irregular
|
349.4 X 285.8 Ft |
|
Size Total Text
|
349.4 X 285.8 Ft |
|
Soil Type
|
Light |
|
Surface Water
|
Lake/pond |
Rooms
| Level |
Type |
Length |
Width |
Dimensions |
|
Basement |
Bathroom |
3.26 m |
1.89 m |
3.26 m x 1.89 m |
|
Basement |
Bedroom |
3.25 m |
2.97 m |
3.25 m x 2.97 m |
|
Basement |
Bedroom |
3.23 m |
2.97 m |
3.23 m x 2.97 m |
|
Basement |
Cold Room |
1.64 m |
2.68 m |
1.64 m x 2.68 m |
|
Basement |
Recreational, Games Room |
5.23 m |
12.51 m |
5.23 m x 12.51 m |
|
Main Level |
Bathroom |
1.65 m |
1.26 m |
1.65 m x 1.26 m |
|
Main Level |
Living Room |
4.12 m |
4.34 m |
4.12 m x 4.34 m |
|
Main Level |
Office |
4.13 m |
3.04 m |
4.13 m x 3.04 m |
|
Main Level |
Bathroom |
3.45 m |
2.24 m |
3.45 m x 2.24 m |
|
Main Level |
Bathroom |
3.91 m |
2.74 m |
3.91 m x 2.74 m |
|
Main Level |
Bedroom |
3.45 m |
3.01 m |
3.45 m x 3.01 m |
|
Main Level |
Bedroom |
3.45 m |
2.84 m |
3.45 m x 2.84 m |
|
Main Level |
Primary Bedroom |
3.9 m |
3.94 m |
3.9 m x 3.94 m |
|
Main Level |
Dining Room |
4.66 m |
3.33 m |
4.66 m x 3.33 m |
|
Main Level |
Foyer |
3.52 m |
2.93 m |
3.52 m x 2.93 m |
|
Main Level |
Kitchen |
5.3 m |
4.61 m |
5.3 m x 4.61 m |
|
Main Level |
Laundry Room |
2.71 m |
1.8 m |
2.71 m x 1.8 m |
https://www.realtor.ca/real-estate/28588583/632-concession-9-w-trent-hills-rural-trent-hills
