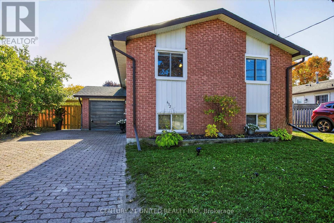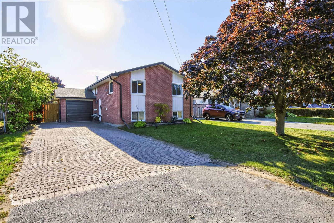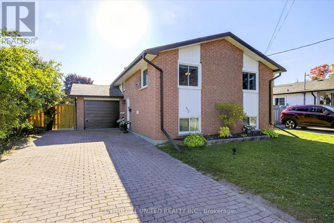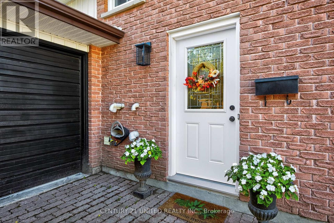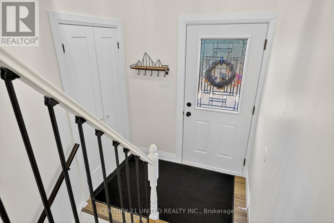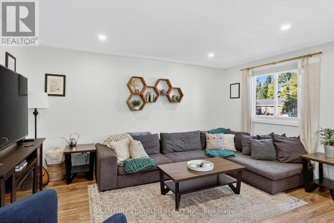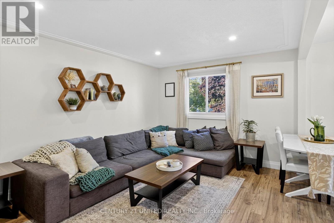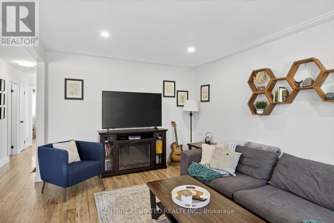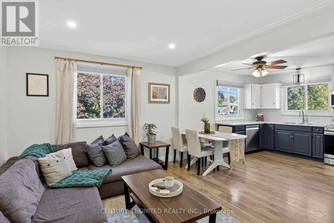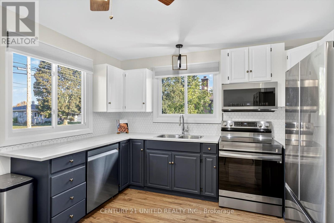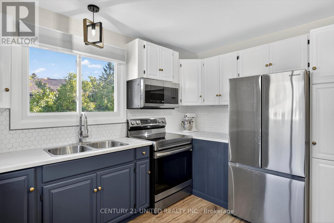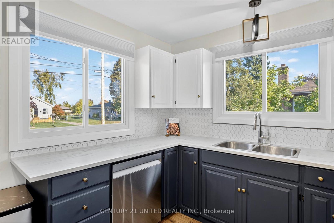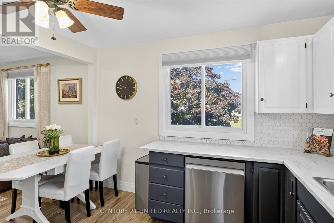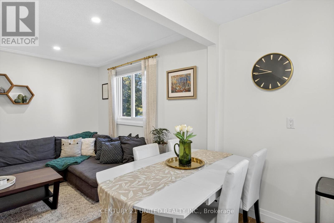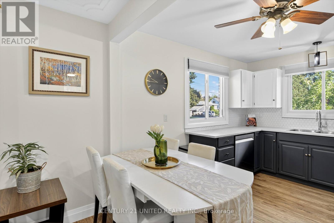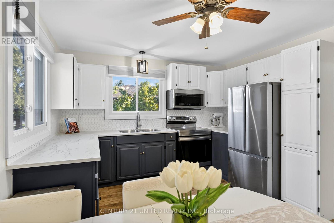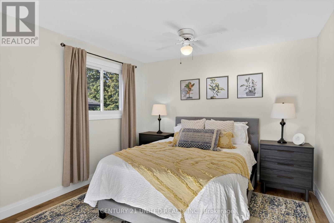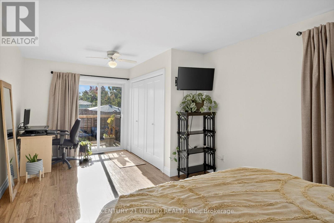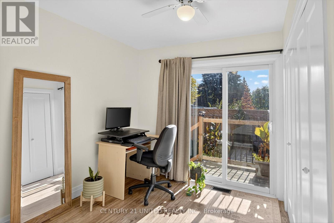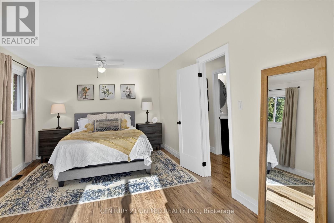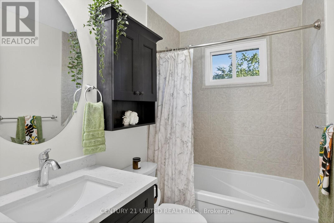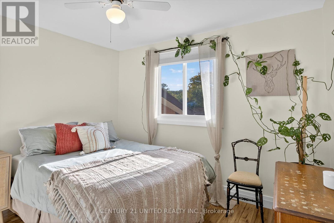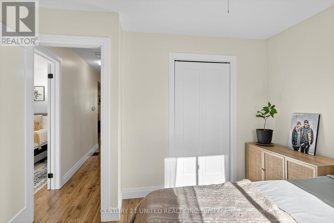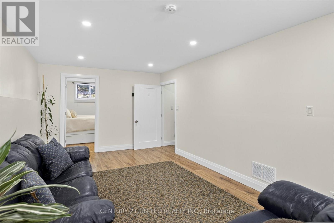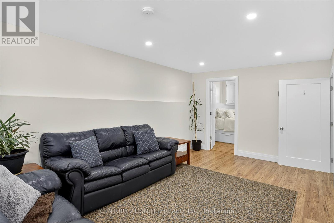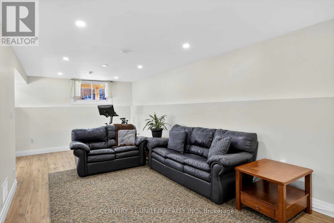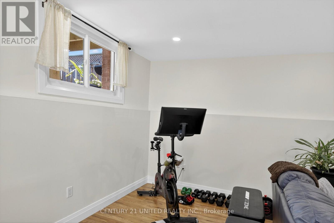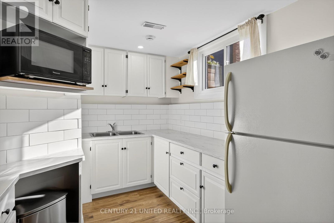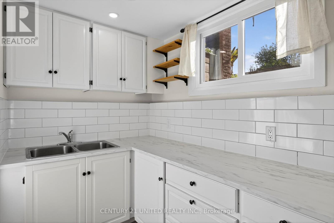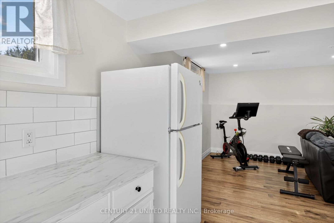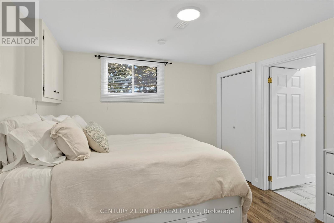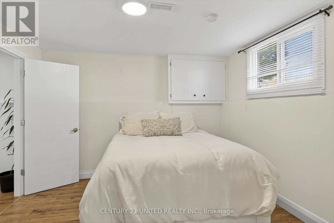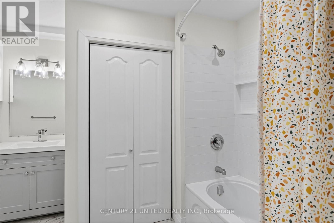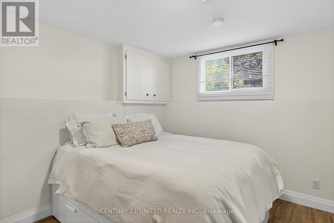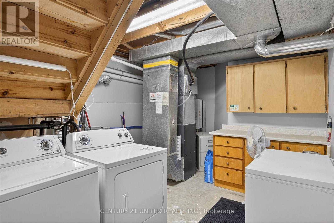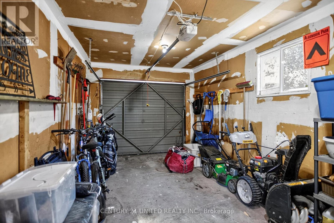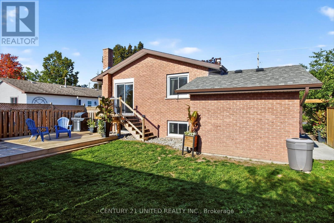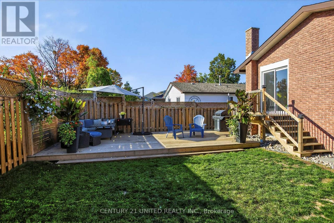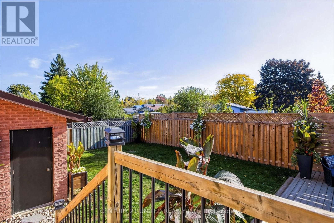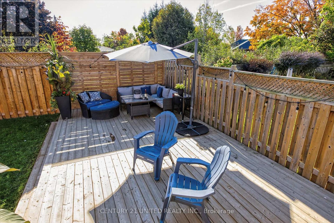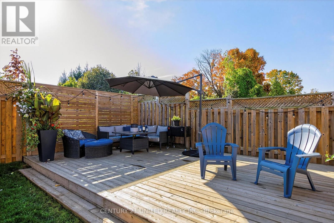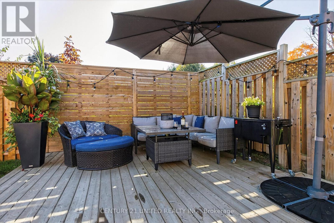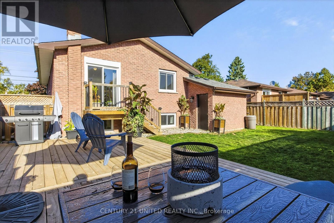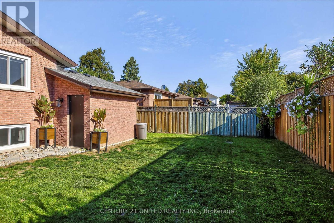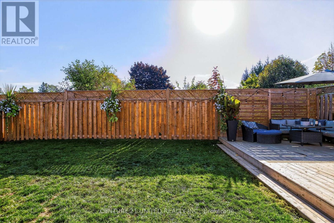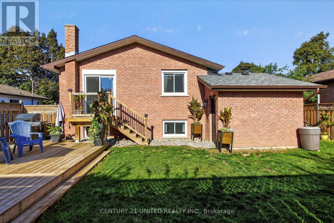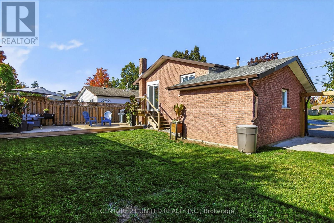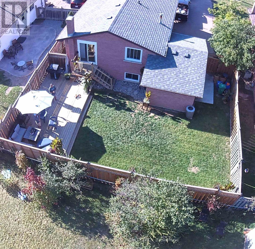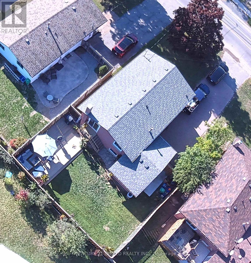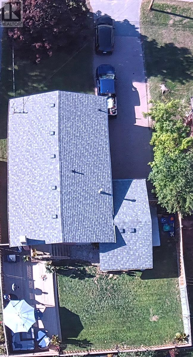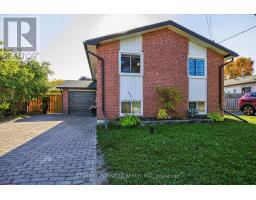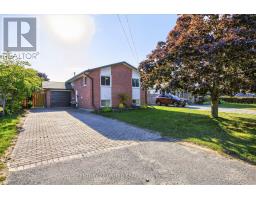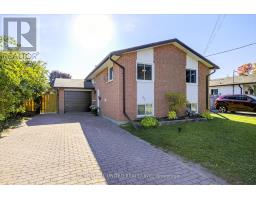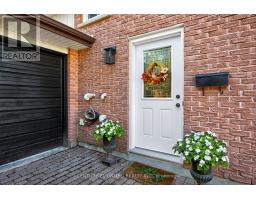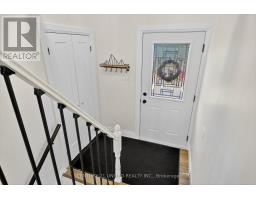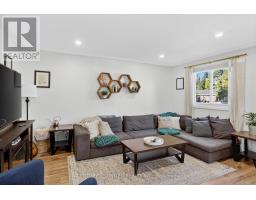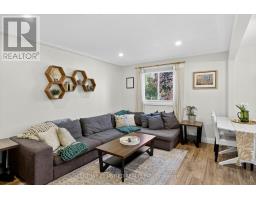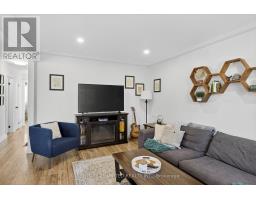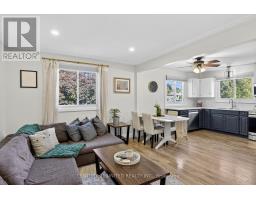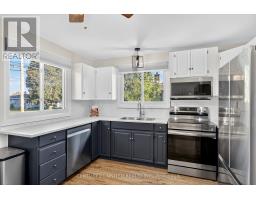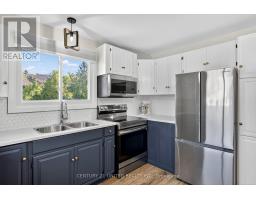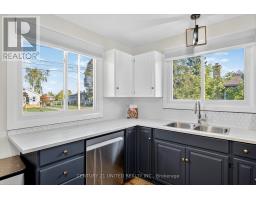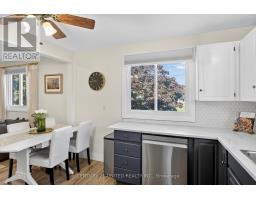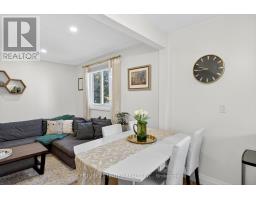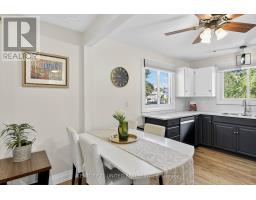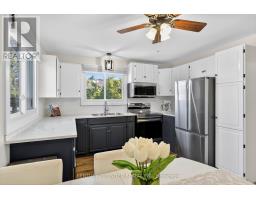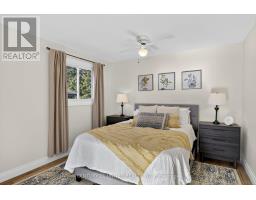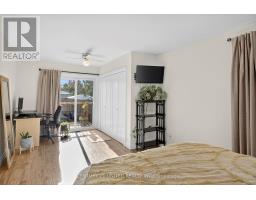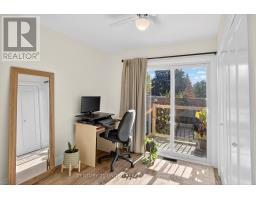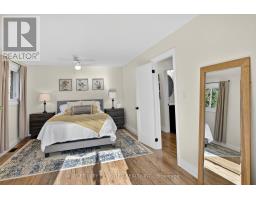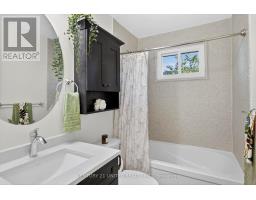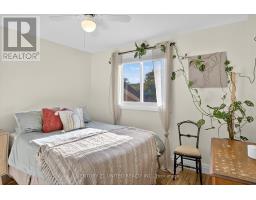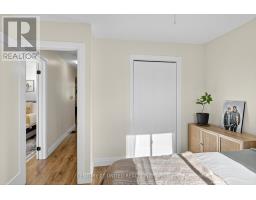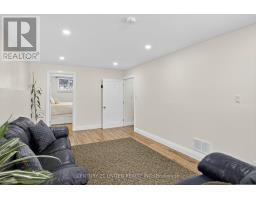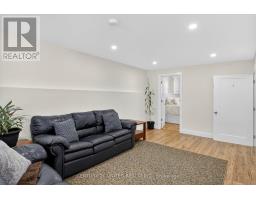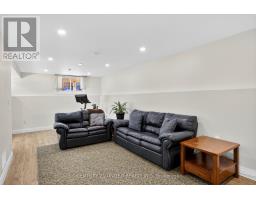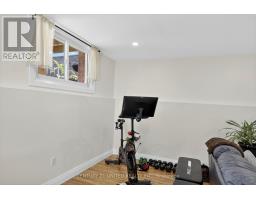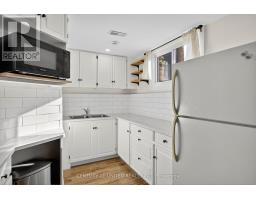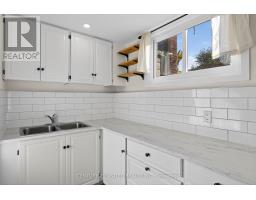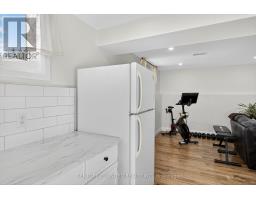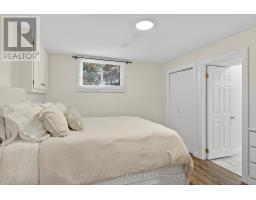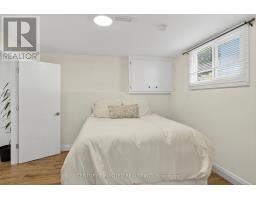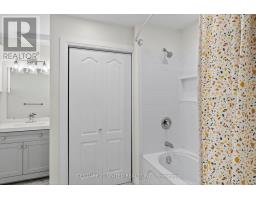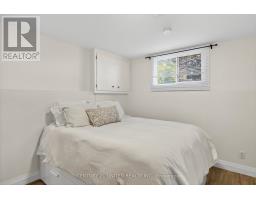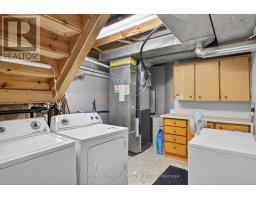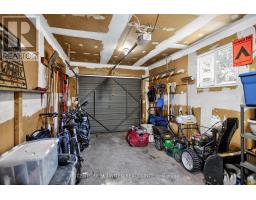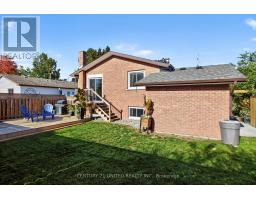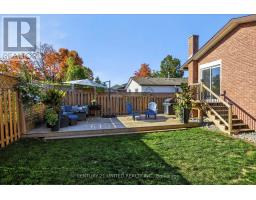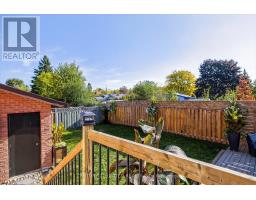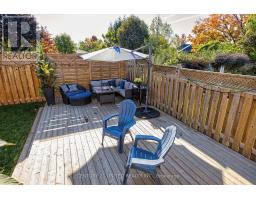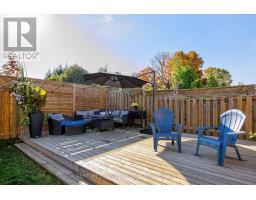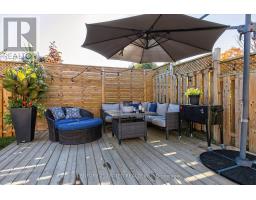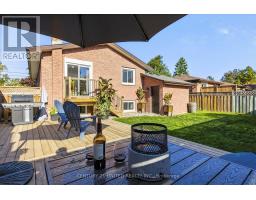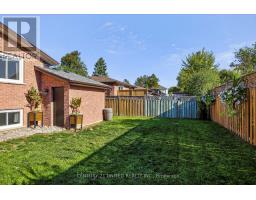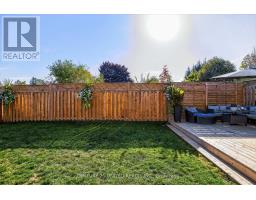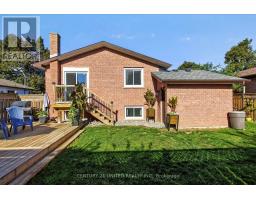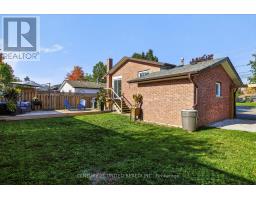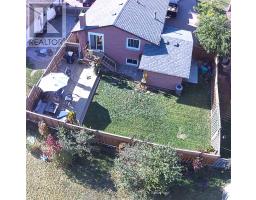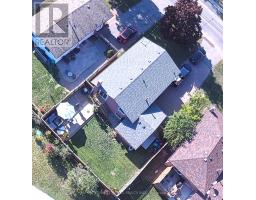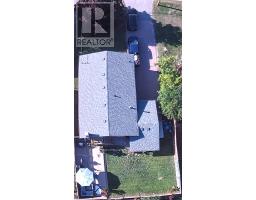632 Otonabee Drive Peterborough (Ashburnham Ward 4), Ontario K9J 7P9
$564,900
This move-in-ready raised bungalow has been beautifully renovated from top to bottom over the past 4 years. The main level offers 2 spacious bedrooms and a modern 4-piece bathroom, while the lower level features a bright third bedroom and another full 4-piece bathroom - ideal for extended family or guests. Enjoy the fully fenced yard with a large patio, perfect for entertaining or relaxing outdoors. With parking for up to 5 vehicles, this home is as practical as it is charming. Conveniently located near Hwy 7 and Hwy 115, shopping centres, and situated on a city bus route - making daily commuting a breeze. Whether you're a first-time buyer, downsizer, or investor, this home is one you won't want to miss! (id:61423)
Open House
This property has open houses!
6:00 pm
Ends at:8:00 pm
11:00 am
Ends at:1:00 pm
Property Details
| MLS® Number | X12453626 |
| Property Type | Single Family |
| Community Name | Ashburnham Ward 4 |
| Amenities Near By | Public Transit |
| Equipment Type | None |
| Parking Space Total | 5 |
| Rental Equipment Type | None |
| Structure | Patio(s), Deck |
Building
| Bathroom Total | 2 |
| Bedrooms Above Ground | 2 |
| Bedrooms Below Ground | 1 |
| Bedrooms Total | 3 |
| Age | 31 To 50 Years |
| Appliances | Water Heater - Tankless, Dishwasher, Dryer, Microwave, Stove, Washer, Two Refrigerators |
| Architectural Style | Raised Bungalow |
| Basement Development | Finished |
| Basement Type | Full (finished) |
| Construction Style Attachment | Detached |
| Cooling Type | Central Air Conditioning |
| Exterior Finish | Brick, Vinyl Siding |
| Foundation Type | Block |
| Heating Fuel | Natural Gas |
| Heating Type | Forced Air |
| Stories Total | 1 |
| Size Interior | 700 - 1100 Sqft |
| Type | House |
| Utility Water | Municipal Water |
Parking
| Attached Garage | |
| Garage |
Land
| Acreage | No |
| Fence Type | Fenced Yard |
| Land Amenities | Public Transit |
| Sewer | Sanitary Sewer |
| Size Depth | 100 Ft ,1 In |
| Size Frontage | 50 Ft ,1 In |
| Size Irregular | 50.1 X 100.1 Ft |
| Size Total Text | 50.1 X 100.1 Ft |
Rooms
| Level | Type | Length | Width | Dimensions |
|---|---|---|---|---|
| Basement | Bedroom 3 | 3.2 m | 3.47 m | 3.2 m x 3.47 m |
| Basement | Bathroom | 3.3 m | 3.47 m | 3.3 m x 3.47 m |
| Basement | Recreational, Games Room | 4.11 m | 7.36 m | 4.11 m x 7.36 m |
| Basement | Laundry Room | 3.25 m | 4.5 m | 3.25 m x 4.5 m |
| Ground Level | Kitchen | 3.4 m | 3.63 m | 3.4 m x 3.63 m |
| Ground Level | Living Room | 3.41 m | 4.66 m | 3.41 m x 4.66 m |
| Ground Level | Dining Room | 1.72 m | 1.85 m | 1.72 m x 1.85 m |
| Ground Level | Primary Bedroom | 3.33 m | 6.41 m | 3.33 m x 6.41 m |
| Ground Level | Bedroom 2 | 3.33 m | 3.12 m | 3.33 m x 3.12 m |
| Ground Level | Bathroom | 2.29 m | 1.42 m | 2.29 m x 1.42 m |
Utilities
| Cable | Installed |
| Electricity | Installed |
| Sewer | Installed |
Interested?
Contact us for more information
