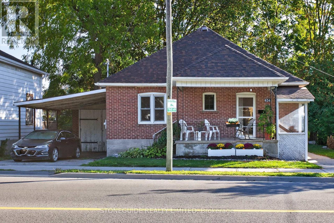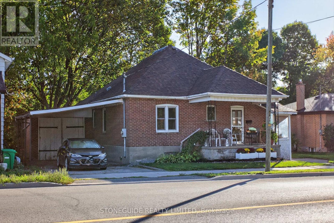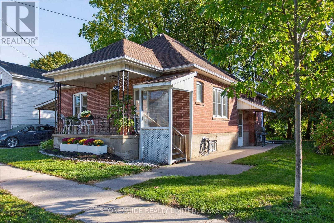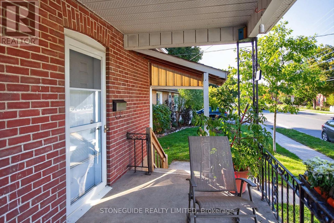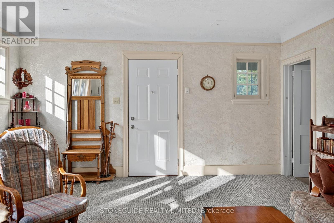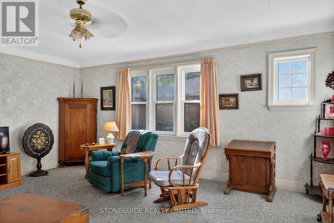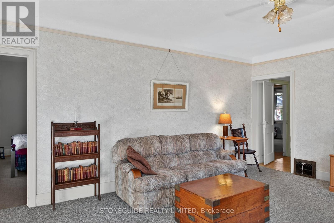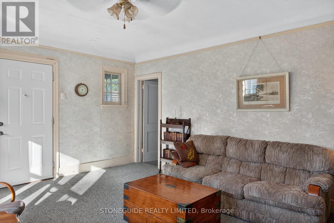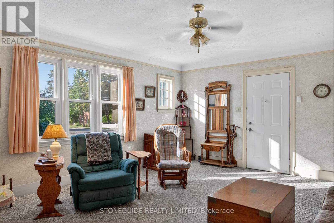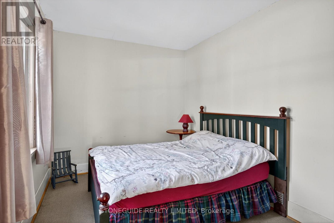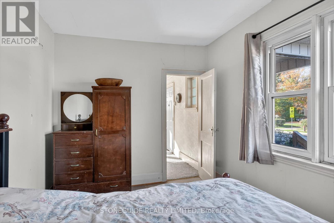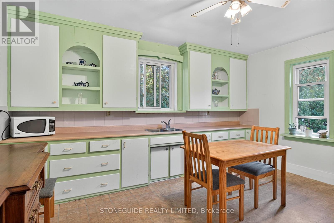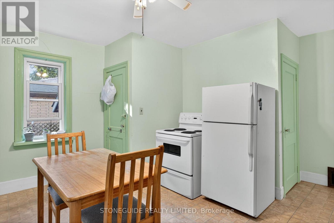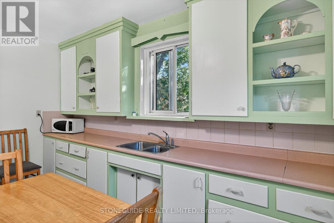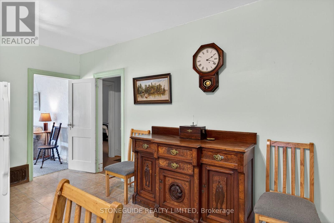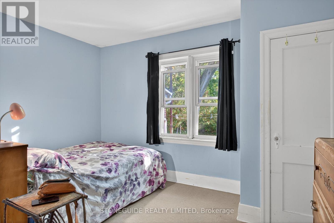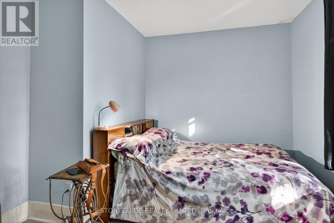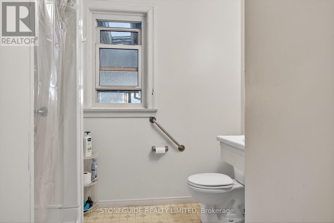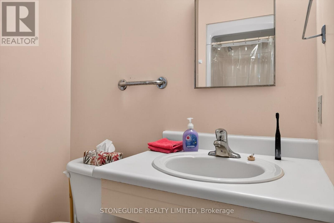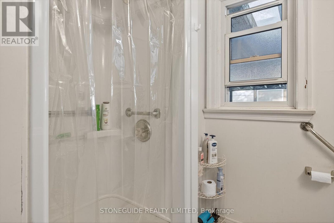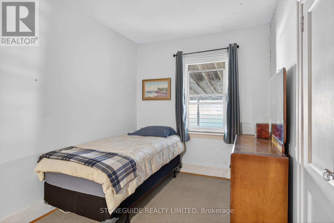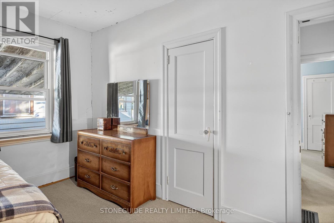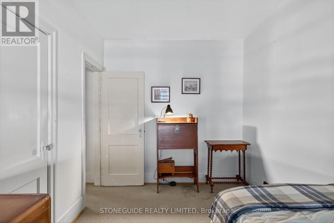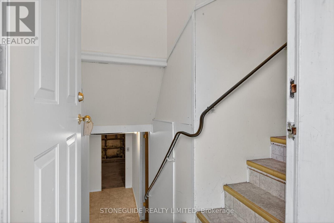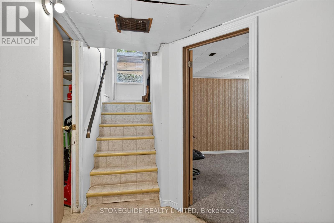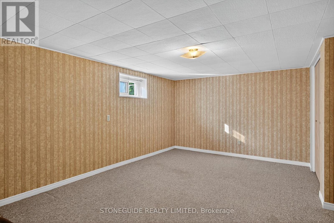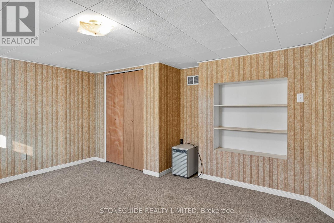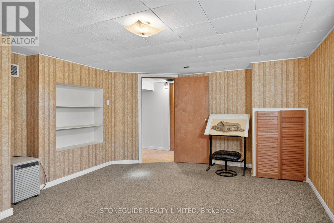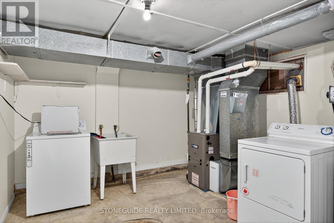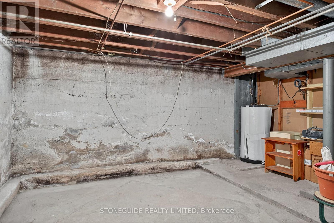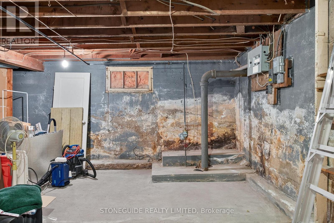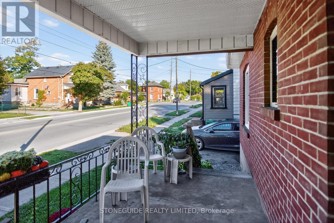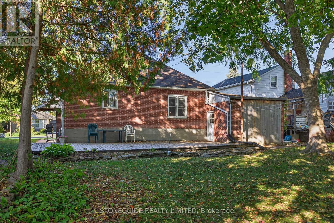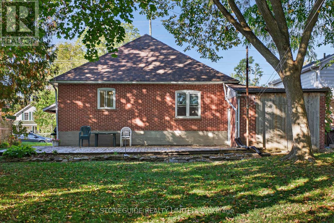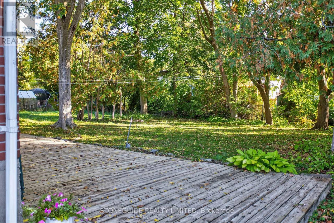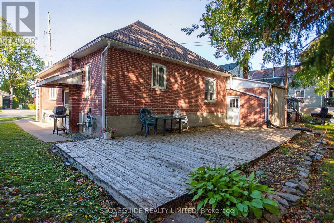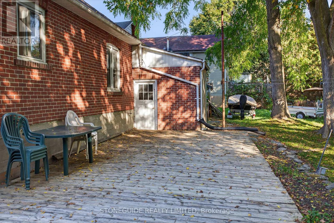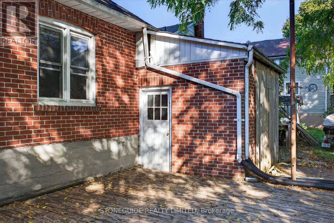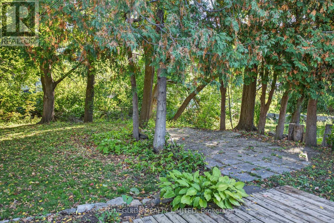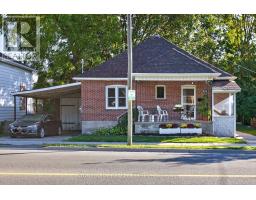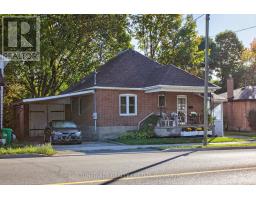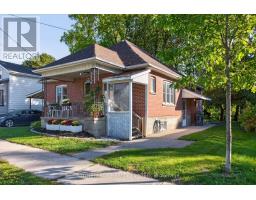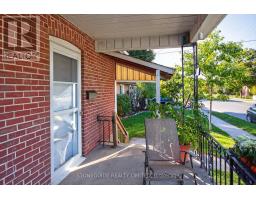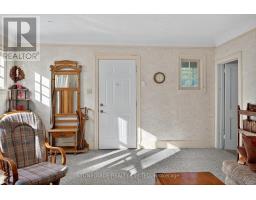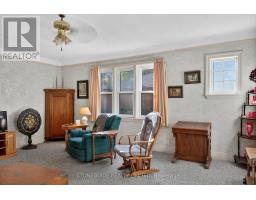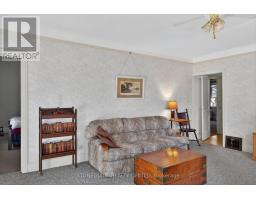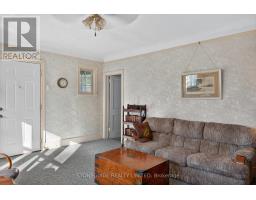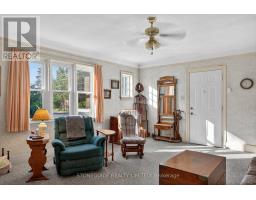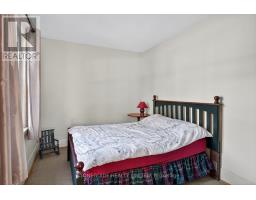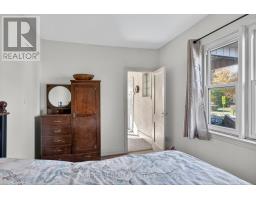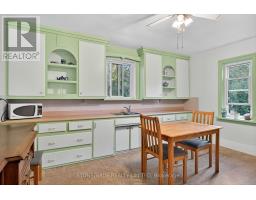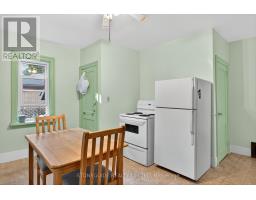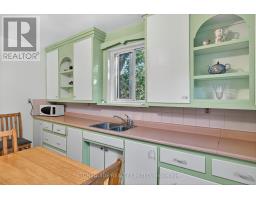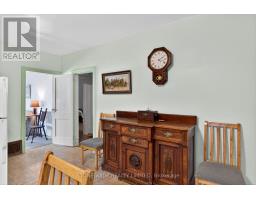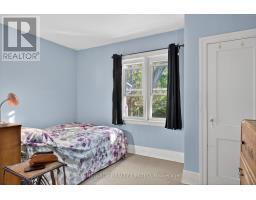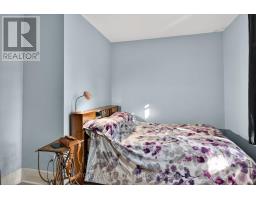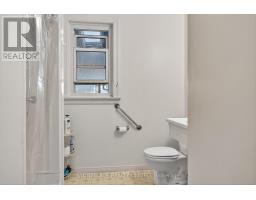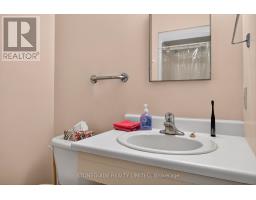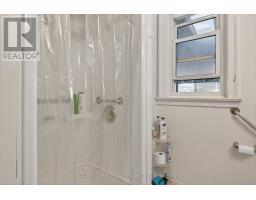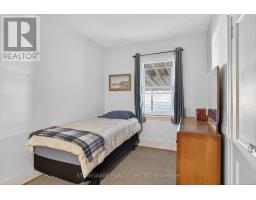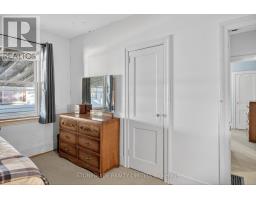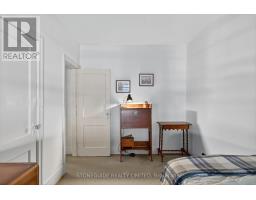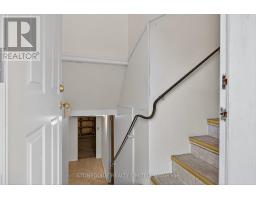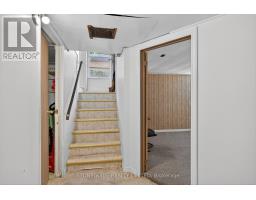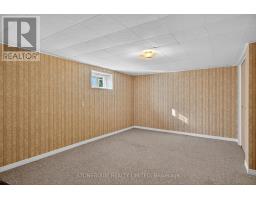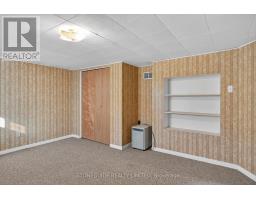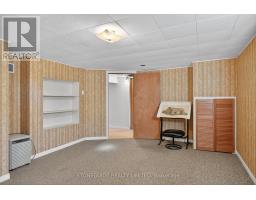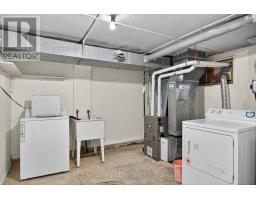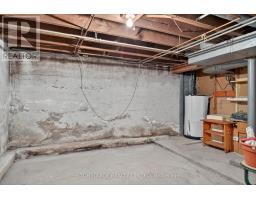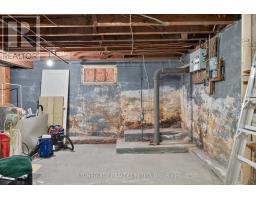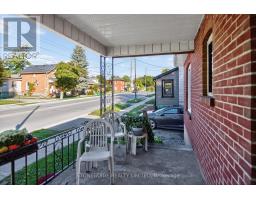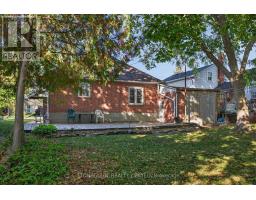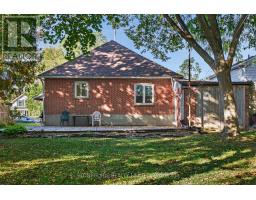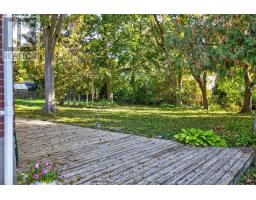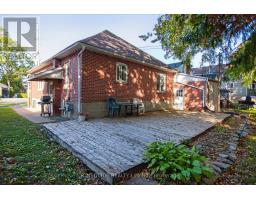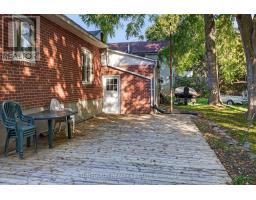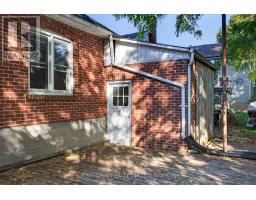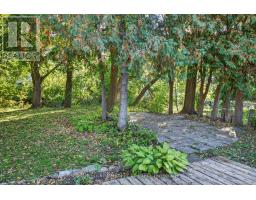Contact Us: 705-927-2774 | Email
634 Armour Road Peterborough (Ashburnham Ward 4), Ontario K9H 1Z4
4 Bedroom
1 Bathroom
700 - 1100 sqft
Bungalow
Forced Air
$409,900
Located on a large 65' x 127' treed lot backing onto small creek. This circa 1942 bungalow present an excellent opportunity for affordable home ownership. 3 bedrooms, 3 pc bathroom, oversized living room and eat in kitchen complete the main level. Lower level offers spare bedroom, good height and with a separate side door entrance, offers an excellent potential for more living space for extended family or potential for accessory suite. Many updated windows, newer shingled roof, gas furnace 2022,attached single car garage and carport. An ideal opportunity to put your personal touch on this east city home and increase it's value with a little sweat equity. Immediate possession is available. (id:61423)
Property Details
| MLS® Number | X12442170 |
| Property Type | Single Family |
| Community Name | Ashburnham Ward 4 |
| Parking Space Total | 3 |
Building
| Bathroom Total | 1 |
| Bedrooms Above Ground | 3 |
| Bedrooms Below Ground | 1 |
| Bedrooms Total | 4 |
| Architectural Style | Bungalow |
| Basement Development | Partially Finished |
| Basement Type | Full (partially Finished) |
| Construction Style Attachment | Detached |
| Exterior Finish | Brick |
| Foundation Type | Concrete |
| Heating Fuel | Natural Gas |
| Heating Type | Forced Air |
| Stories Total | 1 |
| Size Interior | 700 - 1100 Sqft |
| Type | House |
| Utility Water | Municipal Water |
Parking
| Attached Garage | |
| Garage |
Land
| Acreage | No |
| Sewer | Sanitary Sewer |
| Size Depth | 127 Ft |
| Size Frontage | 65 Ft ,9 In |
| Size Irregular | 65.8 X 127 Ft |
| Size Total Text | 65.8 X 127 Ft |
Rooms
| Level | Type | Length | Width | Dimensions |
|---|---|---|---|---|
| Basement | Other | 4.95 m | 10.44 m | 4.95 m x 10.44 m |
| Basement | Bedroom | 3.96 m | 5.19 m | 3.96 m x 5.19 m |
| Basement | Utility Room | 3.47 m | 3.82 m | 3.47 m x 3.82 m |
| Main Level | Living Room | 4.52 m | 5.33 m | 4.52 m x 5.33 m |
| Main Level | Kitchen | 4.52 m | 4.95 m | 4.52 m x 4.95 m |
| Main Level | Primary Bedroom | 3.93 m | 3.19 m | 3.93 m x 3.19 m |
| Main Level | Bedroom | 3.93 m | 2.48 m | 3.93 m x 2.48 m |
| Main Level | Bedroom | 3.94 m | 2.65 m | 3.94 m x 2.65 m |
| Main Level | Bathroom | 2.8 m | 2.45 m | 2.8 m x 2.45 m |
| Main Level | Other | 0.9 m | 0.89 m | 0.9 m x 0.89 m |
| Main Level | Other | 3.55 m | 6.17 m | 3.55 m x 6.17 m |
Interested?
Contact us for more information
