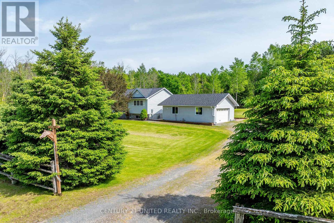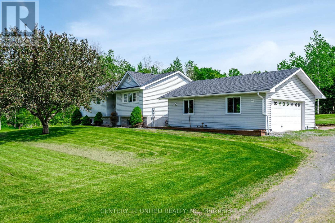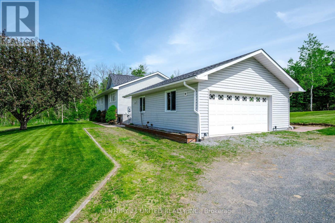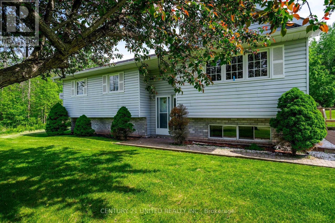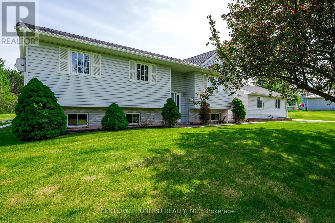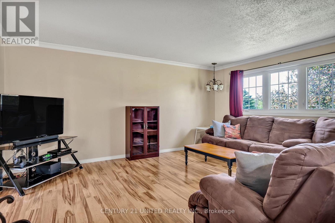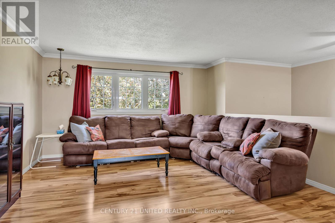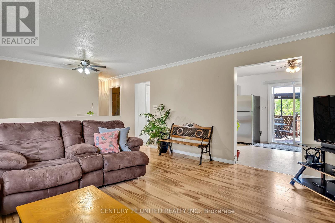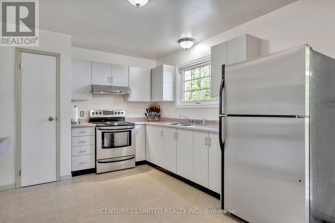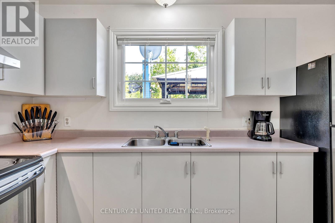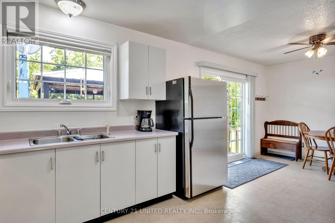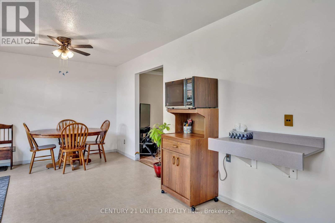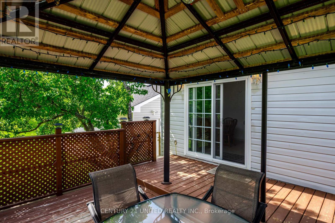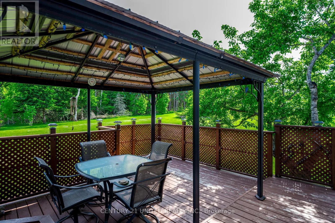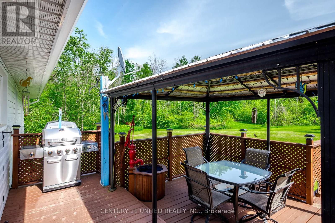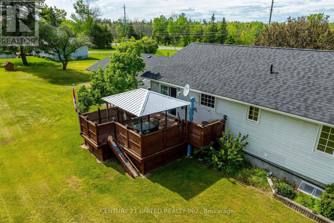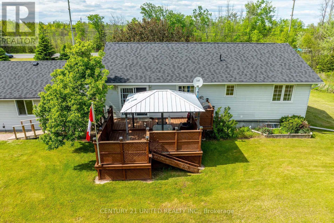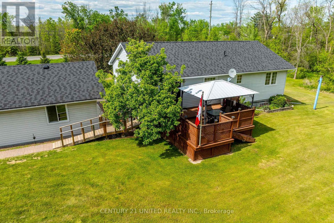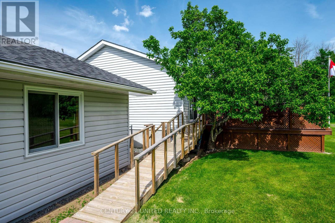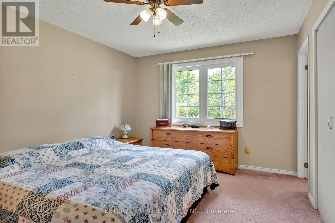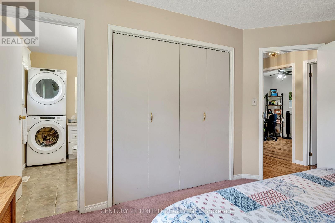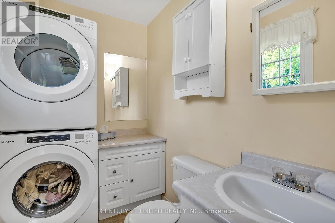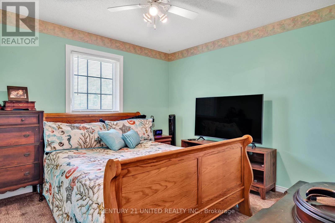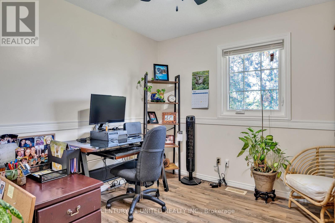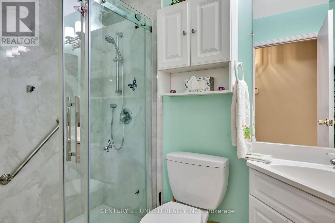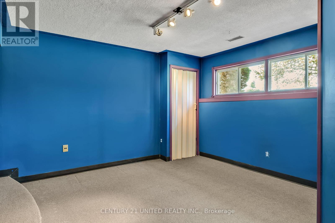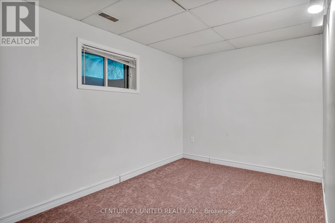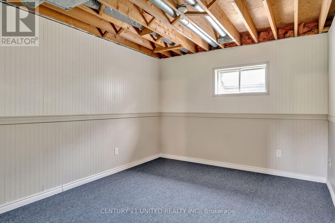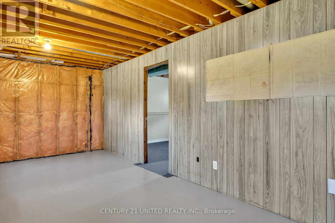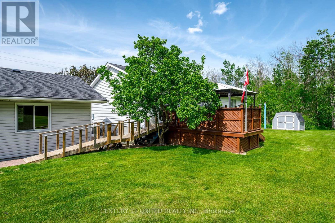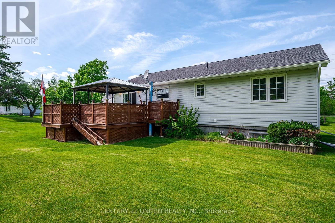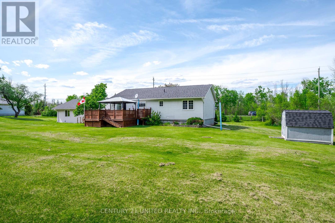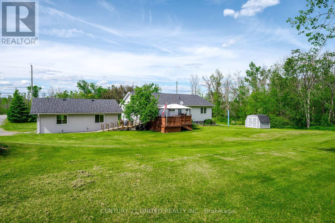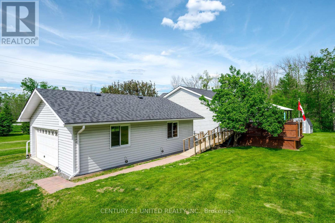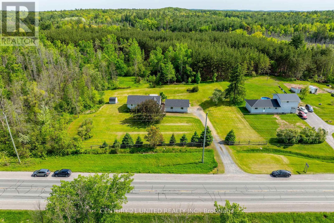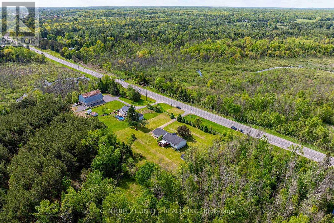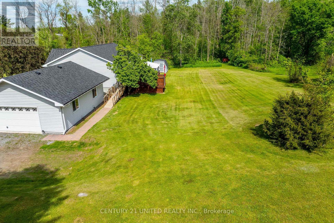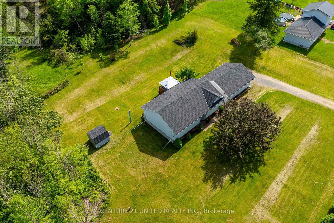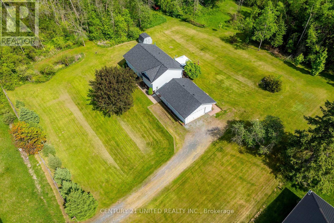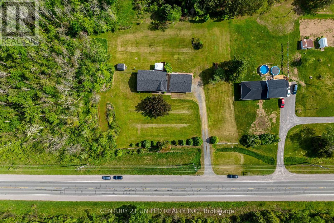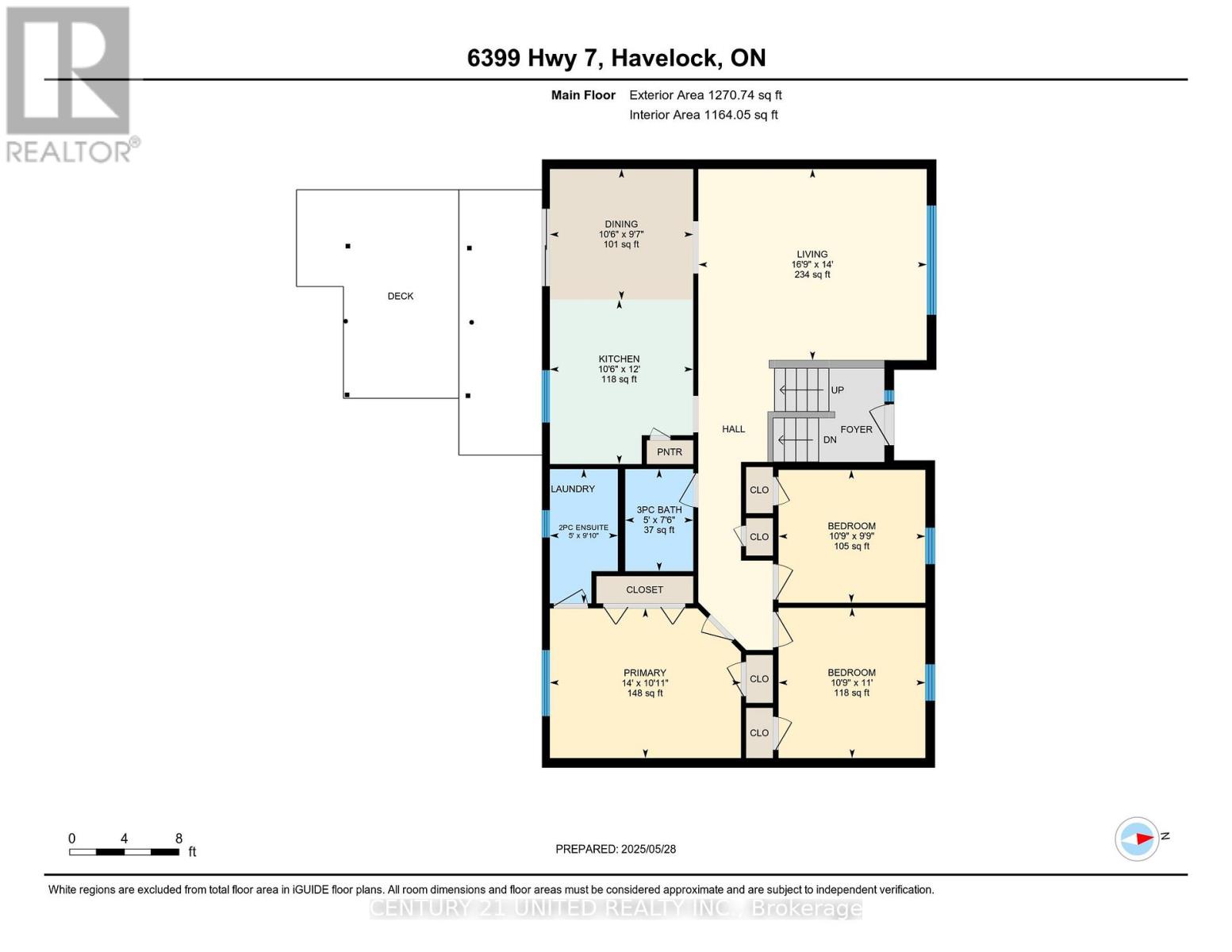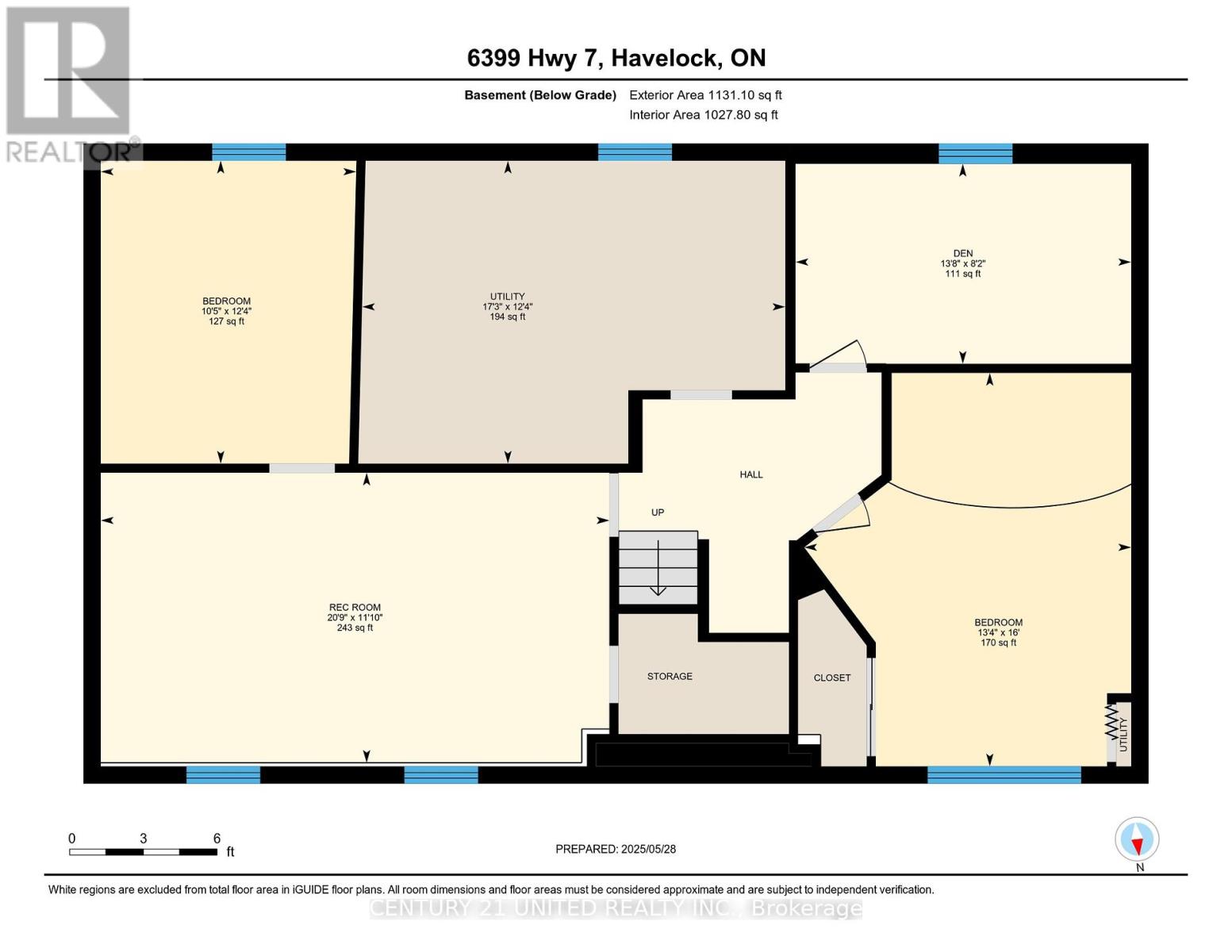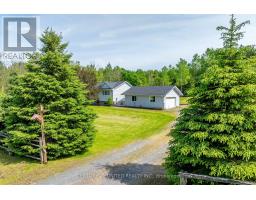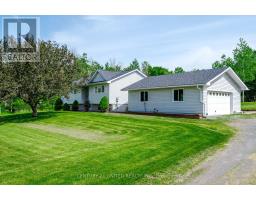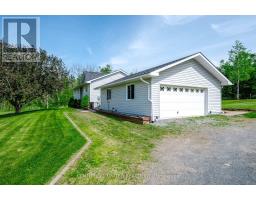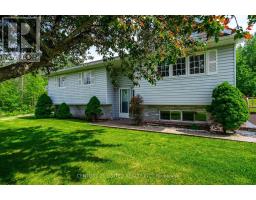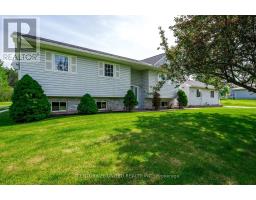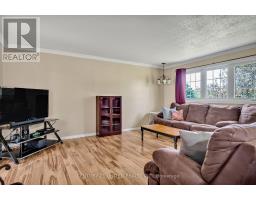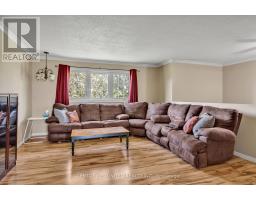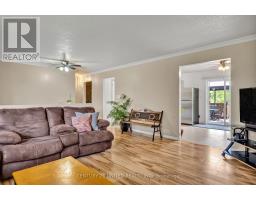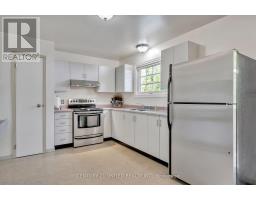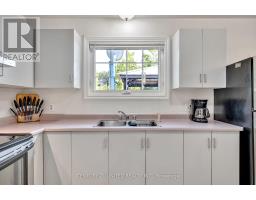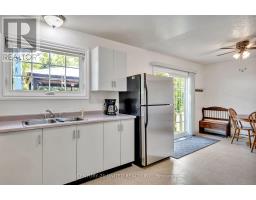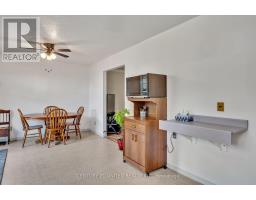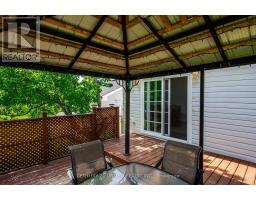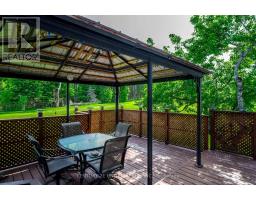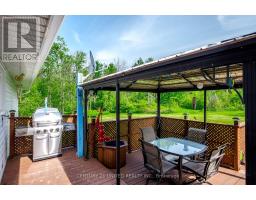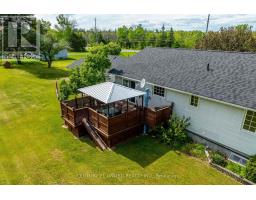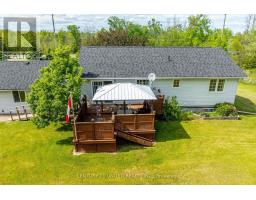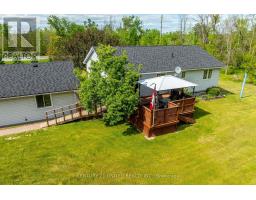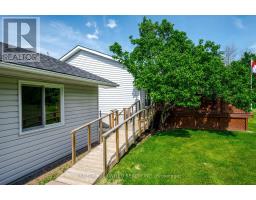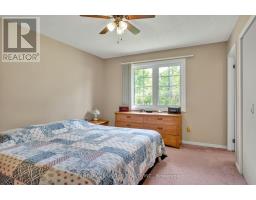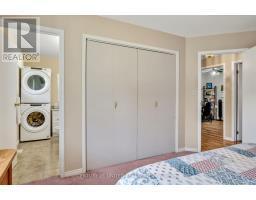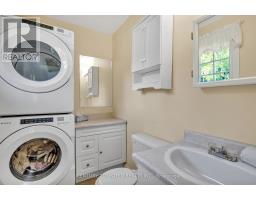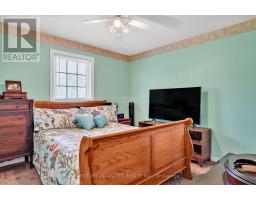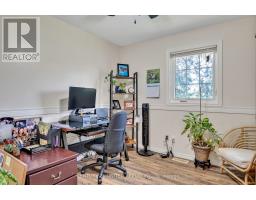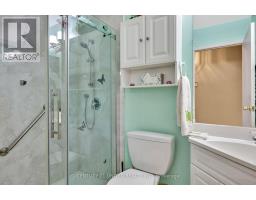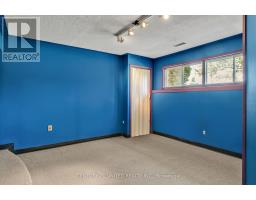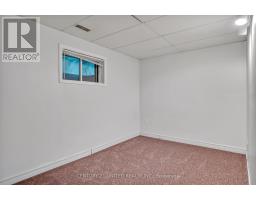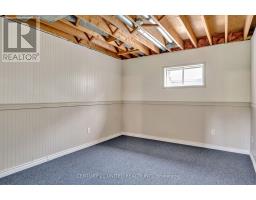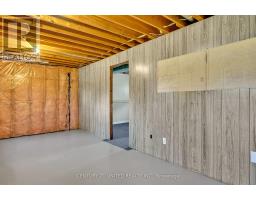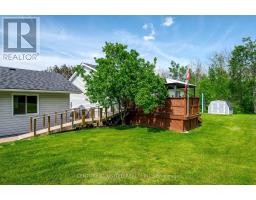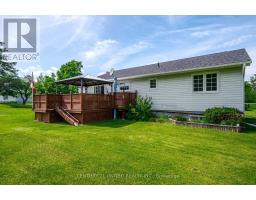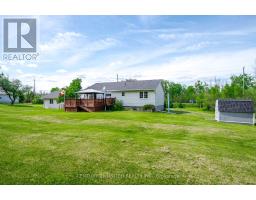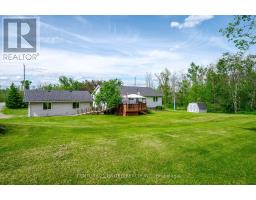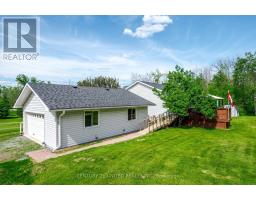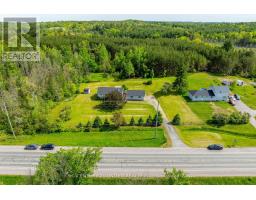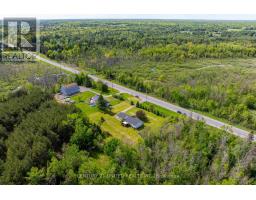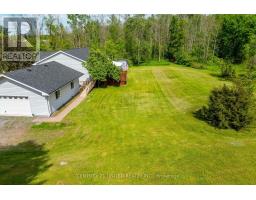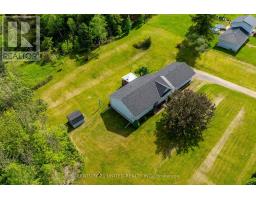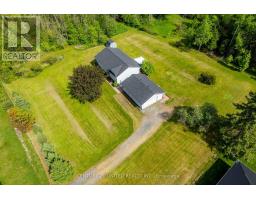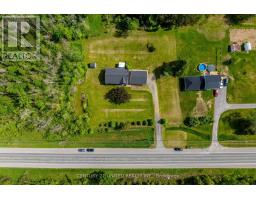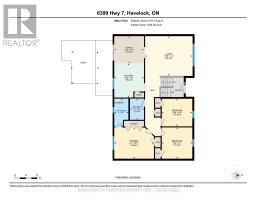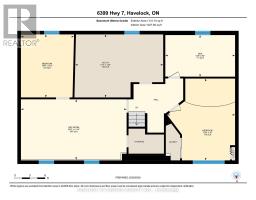5 Bedroom
2 Bathroom
1100 - 1500 sqft
Raised Bungalow
Central Air Conditioning
Forced Air
Landscaped
$599,900
Private, country living just minutes from Havelock! This raised bungalow sits on a level .8-acre lot, set back from the road and surrounded by trees and wildlife. The main floor offers 1164 sq ft with a spacious living room, oversized eat-in kitchen with walkout to a deck and gazebo, 3 bdrms up including a primary suite with powder room, and an updated 3-pc bath. The partially finished lower level includes an office, 2 bedrooms, utility room, and a large rec room ready for your finishing touches. Main floor laundry, central vac, owned water softener & hot water heater. Forced air gas & central air too. Car enthusiasts and hobbyists will love the heated, detached 1.5+car garage, meticulously maintained and fully equipped with a compressor, workbenches ++. This property offers the best of both worlds peaceful rural living with easy access to town amenities. A must-see for families, retirees, or anyone looking to escape the city and embrace the outdoors! (id:61423)
Property Details
|
MLS® Number
|
X12189073 |
|
Property Type
|
Single Family |
|
Community Name
|
Belmont-Methuen |
|
Amenities Near By
|
Place Of Worship, Schools |
|
Community Features
|
Community Centre, School Bus |
|
Equipment Type
|
None |
|
Features
|
Level Lot, Wheelchair Access, Level, Gazebo, Sump Pump |
|
Parking Space Total
|
10 |
|
Rental Equipment Type
|
None |
|
Structure
|
Deck, Shed |
|
View Type
|
View |
Building
|
Bathroom Total
|
2 |
|
Bedrooms Above Ground
|
3 |
|
Bedrooms Below Ground
|
2 |
|
Bedrooms Total
|
5 |
|
Age
|
31 To 50 Years |
|
Appliances
|
Garage Door Opener Remote(s), Central Vacuum, Water Heater, Water Softener, Dryer, Garage Door Opener, Microwave, Stove, Washer, Window Coverings, Refrigerator |
|
Architectural Style
|
Raised Bungalow |
|
Basement Development
|
Partially Finished |
|
Basement Type
|
N/a (partially Finished) |
|
Construction Style Attachment
|
Detached |
|
Cooling Type
|
Central Air Conditioning |
|
Exterior Finish
|
Brick, Vinyl Siding |
|
Fire Protection
|
Smoke Detectors |
|
Foundation Type
|
Poured Concrete |
|
Half Bath Total
|
1 |
|
Heating Fuel
|
Natural Gas |
|
Heating Type
|
Forced Air |
|
Stories Total
|
1 |
|
Size Interior
|
1100 - 1500 Sqft |
|
Type
|
House |
|
Utility Water
|
Drilled Well |
Parking
Land
|
Acreage
|
No |
|
Land Amenities
|
Place Of Worship, Schools |
|
Landscape Features
|
Landscaped |
|
Sewer
|
Septic System |
|
Size Depth
|
139 Ft ,2 In |
|
Size Frontage
|
260 Ft |
|
Size Irregular
|
260 X 139.2 Ft |
|
Size Total Text
|
260 X 139.2 Ft|1/2 - 1.99 Acres |
|
Zoning Description
|
Ru |
Rooms
| Level |
Type |
Length |
Width |
Dimensions |
|
Basement |
Den |
2.48 m |
4.17 m |
2.48 m x 4.17 m |
|
Basement |
Recreational, Games Room |
3.6 m |
6.31 m |
3.6 m x 6.31 m |
|
Basement |
Utility Room |
3.76 m |
5.25 m |
3.76 m x 5.25 m |
|
Basement |
Bedroom |
4.88 m |
4.06 m |
4.88 m x 4.06 m |
|
Basement |
Bedroom |
3.76 m |
3.17 m |
3.76 m x 3.17 m |
|
Main Level |
Kitchen |
3.2 m |
3.66 m |
3.2 m x 3.66 m |
|
Main Level |
Dining Room |
3.2 m |
2.92 m |
3.2 m x 2.92 m |
|
Main Level |
Living Room |
5.1 m |
4.27 m |
5.1 m x 4.27 m |
|
Main Level |
Primary Bedroom |
4.27 m |
3.34 m |
4.27 m x 3.34 m |
|
Main Level |
Bathroom |
1.52 m |
3 m |
1.52 m x 3 m |
|
Main Level |
Bathroom |
1.52 m |
2.28 m |
1.52 m x 2.28 m |
|
Main Level |
Bedroom |
3.28 m |
3.35 m |
3.28 m x 3.35 m |
|
Main Level |
Bedroom |
3.28 m |
2.97 m |
3.28 m x 2.97 m |
Utilities
|
Electricity
|
Installed |
|
Sewer
|
Installed |
https://www.realtor.ca/real-estate/28400778/6399-highway-7-highway-havelock-belmont-methuen-belmont-methuen-belmont-methuen
