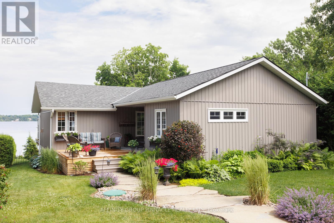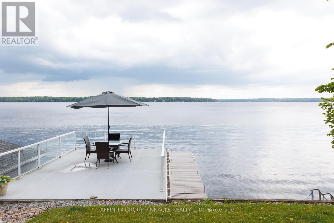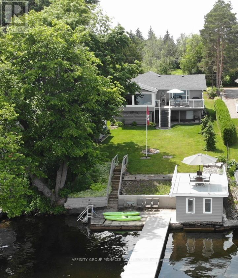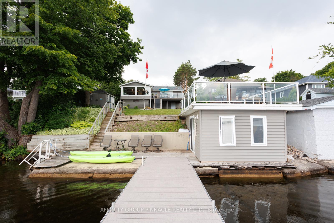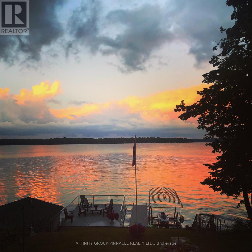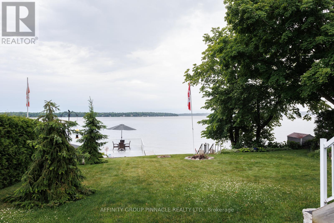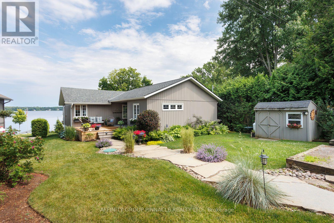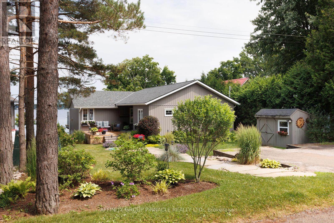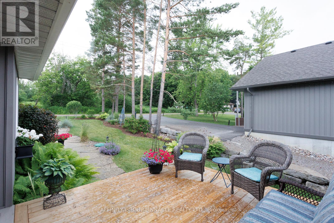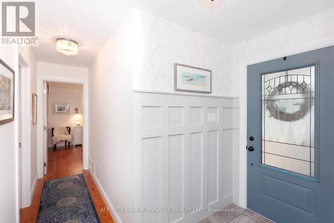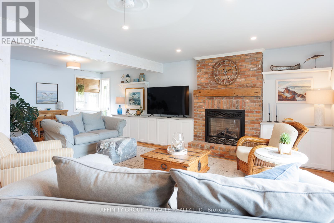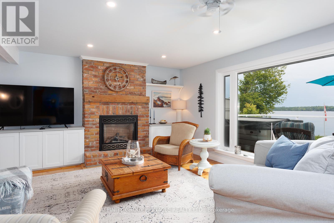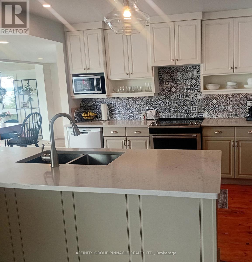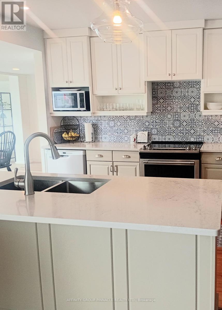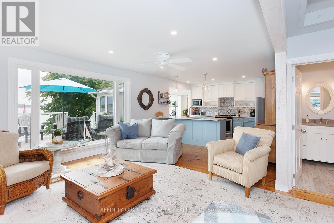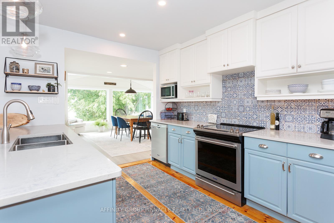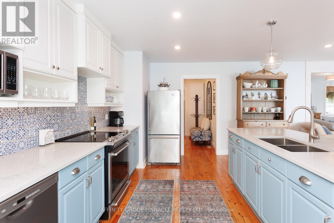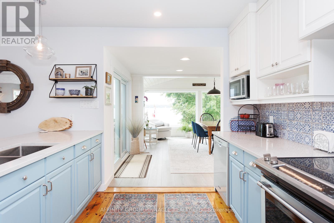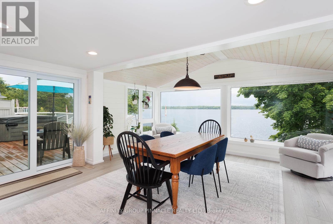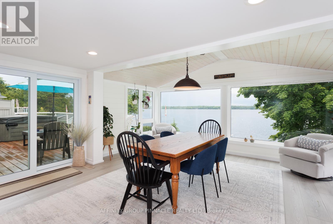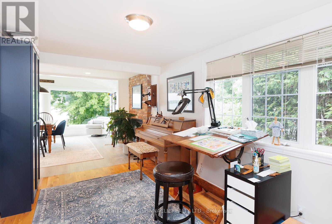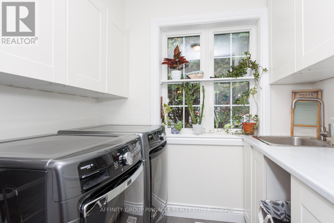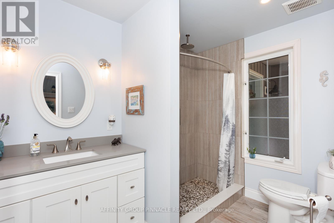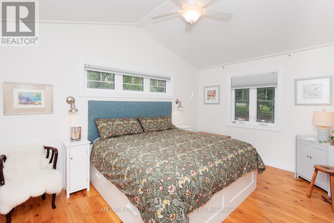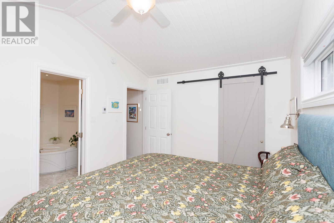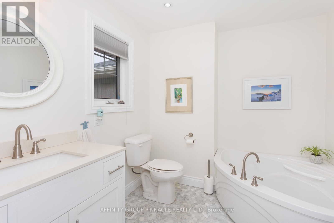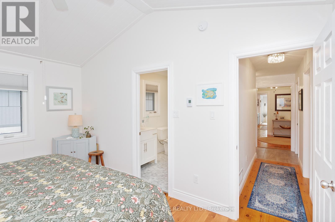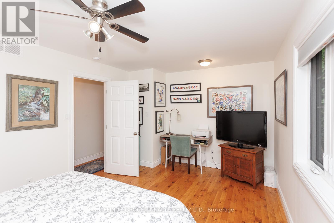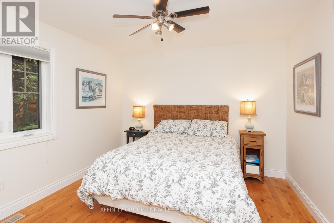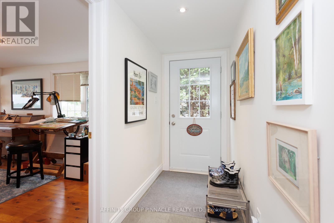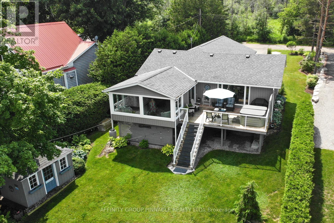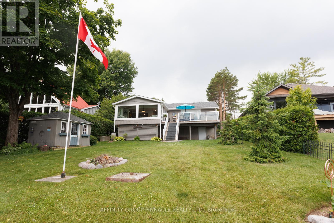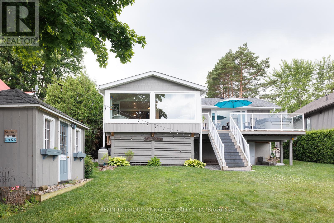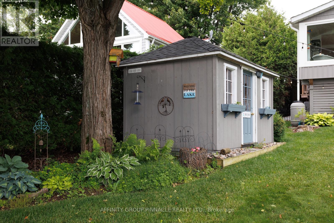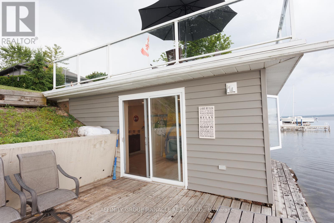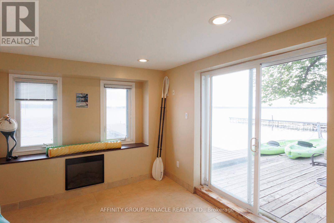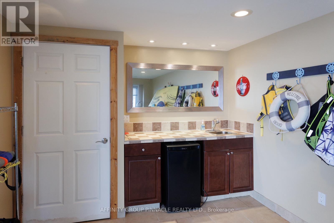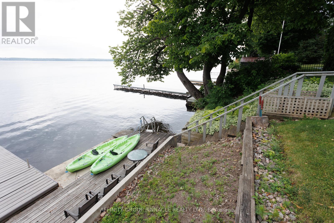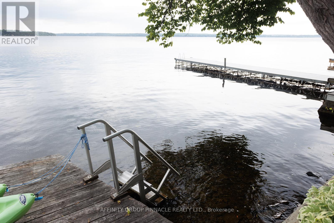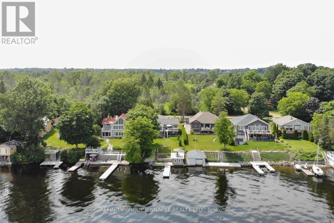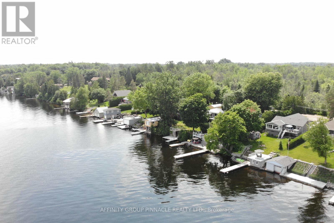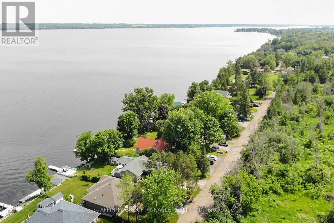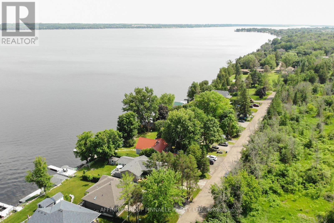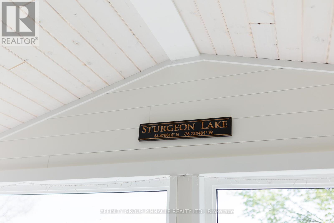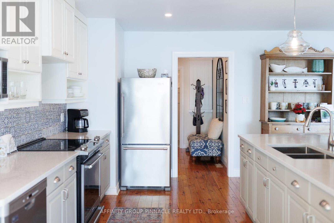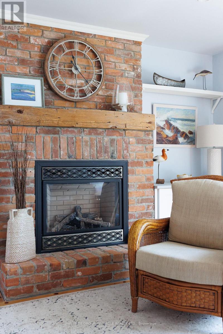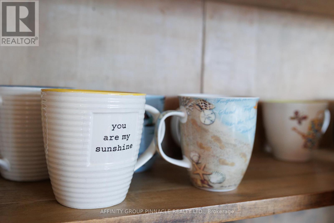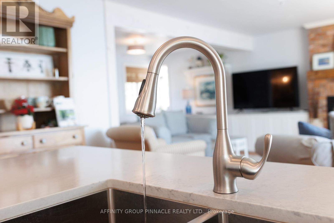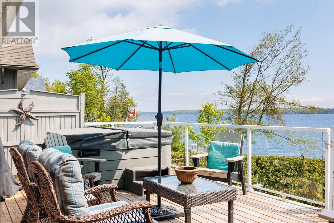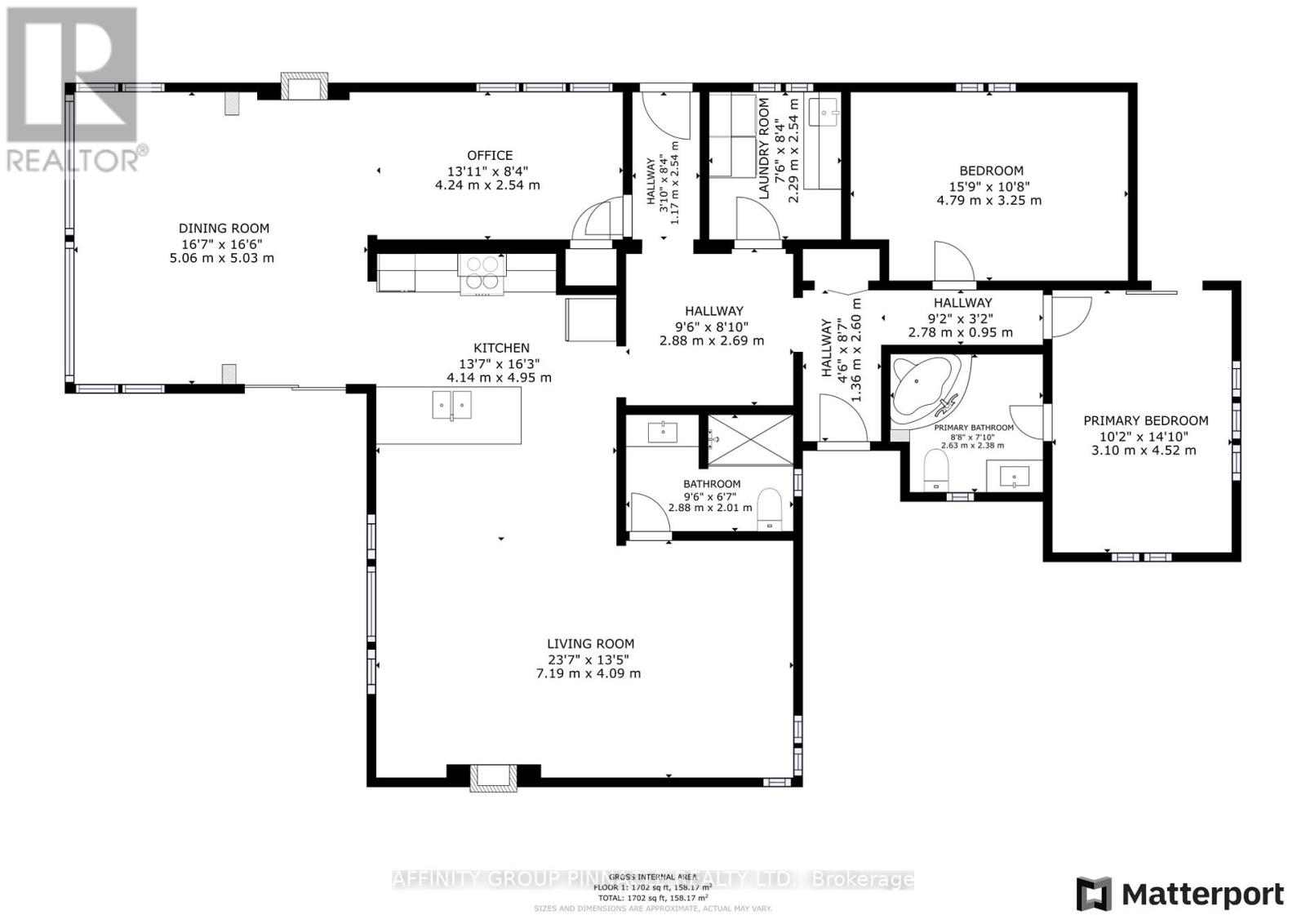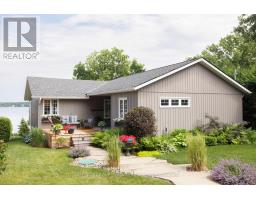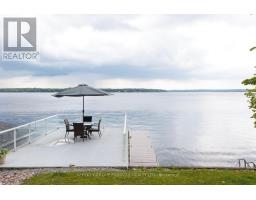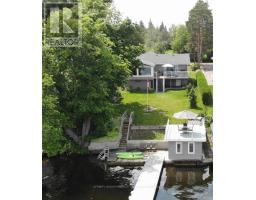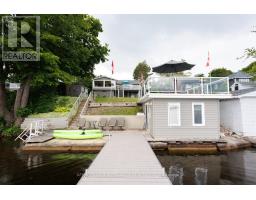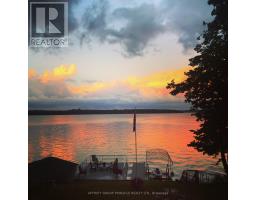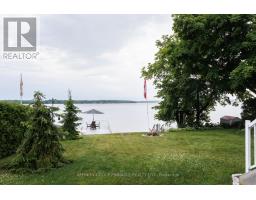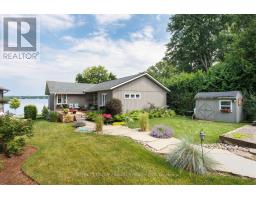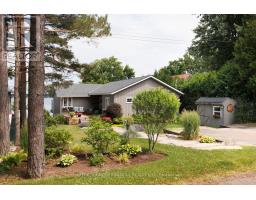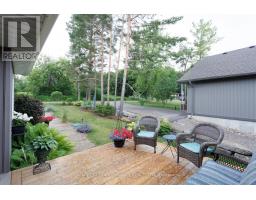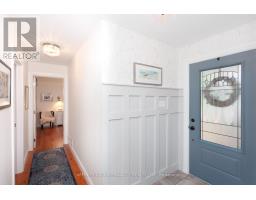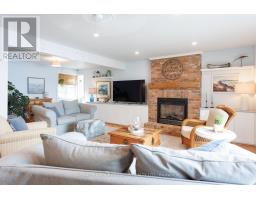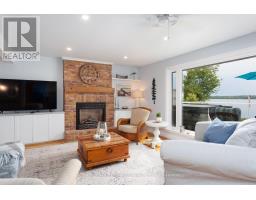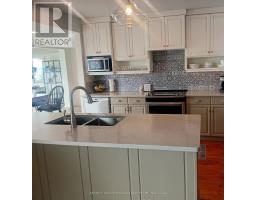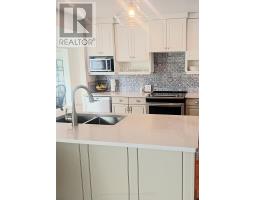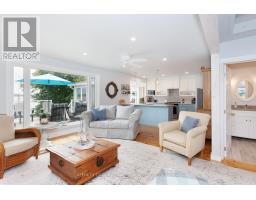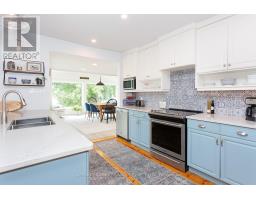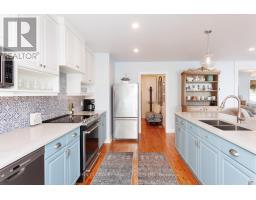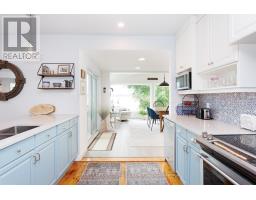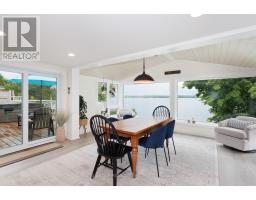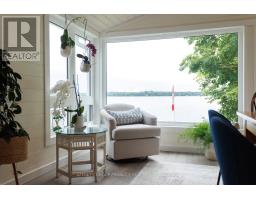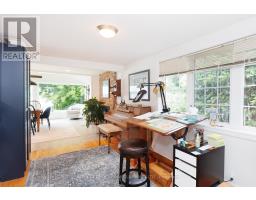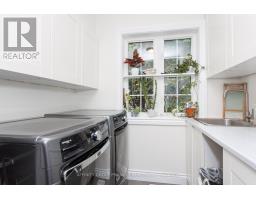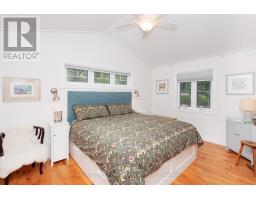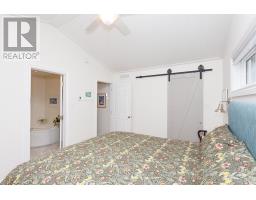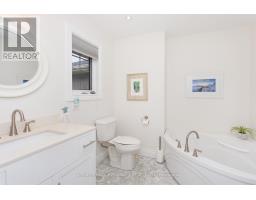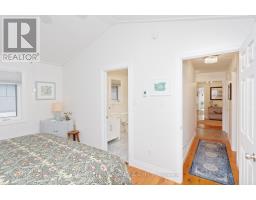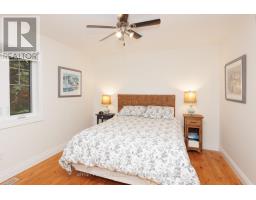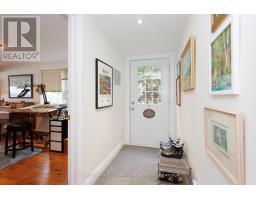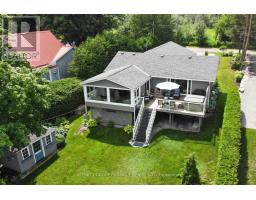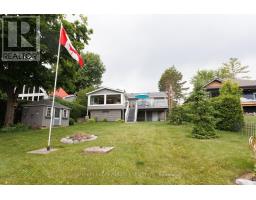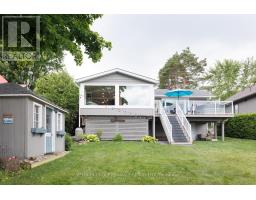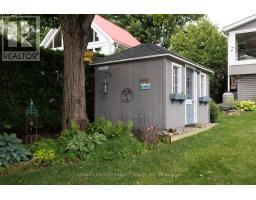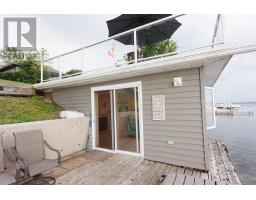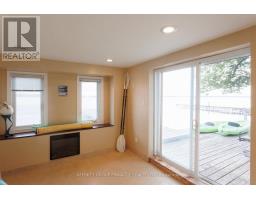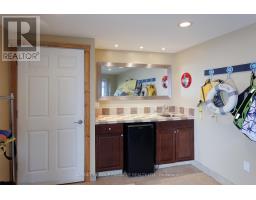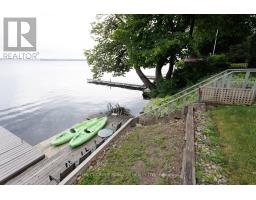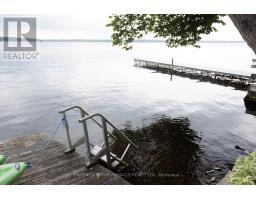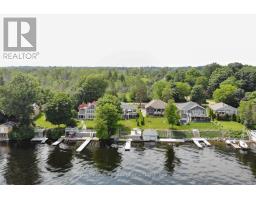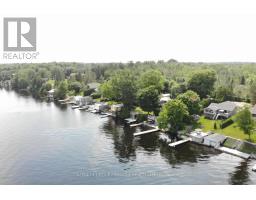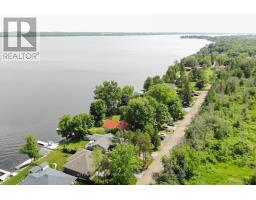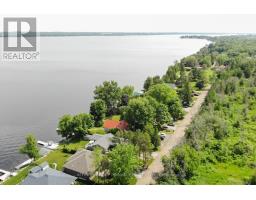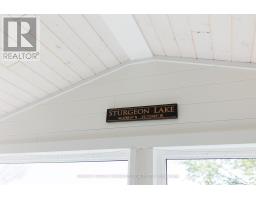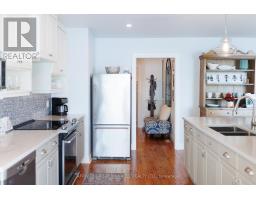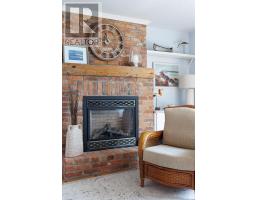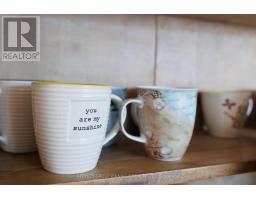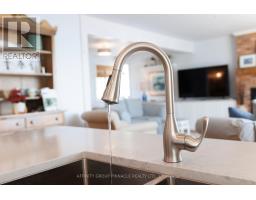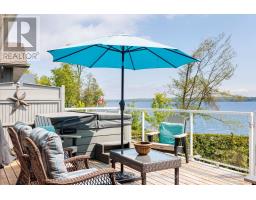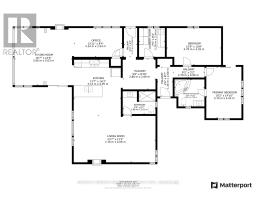3 Bedroom
2 Bathroom
1500 - 2000 sqft
Bungalow
Fireplace
Central Air Conditioning
Forced Air
Waterfront
Landscaped
$1,140,000
Need 3 bedrooms to make this stunning, lakefront year-round home your own? Consider it done!! Currently the art studio is being transformed back to the original 3rd bedroom, making it a wonderful family home on Sturgeon Lake. When the final remodel was completed in 2017, everything but a lower beam had been renovated resulting in a fully updated main level and new addition of 800 sq ft. Once a crawl space is now a heated lower level of 1700 sq ft. for utilities and ample storage which is often not the case in waterfront properties. From the good bones we move to the finesse, and this oozes with delightful design and decor. Start with the oversized wall of windows in the sunroom that maximize the breathtaking lake views. The home is elegant with engineered and pine flooring throughout. An entertainers open-concept kitchen with spacious adjoining rooms, ideal for hosting friends and family. Decorated and finished to professional standards, the home boasts newer appliances, quartz counters both kitchen, and baths, main floor laundry, and a cozy gas fireplace. Outdoor socializing is a highlight, with three distinct areas to unwind and enjoy the seasons. The upper deck, accessible from the dining room, offers a hot tub and festive gatherings. A new front porch with a gorgeous flagstone path overlooks the front yard gardens with the sunset as the star of the show! Let's not forget the boathouse deck at the water's edge, a whole new dining experience sure to impress. The dry boathouse makes storing your water toys and equipment close and convenient. Next take your boat and cruise the Trent Waterway for the ultimate in summer fun. Last but not least the beautiful, established gardens will bring joy to any gardening enthusiast. Included is a composite-board dock with cable winch, a she-shed and working flag pole. Conveniently located just 15 minutes from Lindsay or Fenelon Falls, this is an opportunity you don't want to miss! Ps ...Great Swimming! (id:61423)
Property Details
|
MLS® Number
|
X12154680 |
|
Property Type
|
Single Family |
|
Community Name
|
Fenelon |
|
Amenities Near By
|
Golf Nearby, Hospital |
|
Easement
|
Unknown |
|
Features
|
Waterway, Carpet Free, Sump Pump |
|
Parking Space Total
|
2 |
|
Structure
|
Deck, Shed, Boathouse, Dock |
|
View Type
|
View, View Of Water, Direct Water View |
|
Water Front Name
|
Sturgeon Lake |
|
Water Front Type
|
Waterfront |
Building
|
Bathroom Total
|
2 |
|
Bedrooms Above Ground
|
3 |
|
Bedrooms Total
|
3 |
|
Age
|
51 To 99 Years |
|
Amenities
|
Fireplace(s) |
|
Appliances
|
Hot Tub, Dishwasher, Dryer, Microwave, Stove, Washer, Refrigerator |
|
Architectural Style
|
Bungalow |
|
Basement Features
|
Separate Entrance |
|
Basement Type
|
Partial |
|
Construction Style Attachment
|
Detached |
|
Cooling Type
|
Central Air Conditioning |
|
Exterior Finish
|
Shingles, Vinyl Siding |
|
Fire Protection
|
Smoke Detectors |
|
Fireplace Present
|
Yes |
|
Fireplace Total
|
1 |
|
Foundation Type
|
Block |
|
Heating Fuel
|
Propane |
|
Heating Type
|
Forced Air |
|
Stories Total
|
1 |
|
Size Interior
|
1500 - 2000 Sqft |
|
Type
|
House |
|
Utility Water
|
Lake/river Water Intake |
Parking
Land
|
Access Type
|
Private Docking, Year-round Access |
|
Acreage
|
No |
|
Land Amenities
|
Golf Nearby, Hospital |
|
Landscape Features
|
Landscaped |
|
Sewer
|
Holding Tank |
|
Size Depth
|
155 Ft |
|
Size Frontage
|
60 Ft |
|
Size Irregular
|
60 X 155 Ft |
|
Size Total Text
|
60 X 155 Ft|under 1/2 Acre |
|
Zoning Description
|
Rr3 |
Rooms
| Level |
Type |
Length |
Width |
Dimensions |
|
Main Level |
Living Room |
7.19 m |
4.09 m |
7.19 m x 4.09 m |
|
Main Level |
Mud Room |
1.17 m |
2.54 m |
1.17 m x 2.54 m |
|
Main Level |
Kitchen |
4.14 m |
4.95 m |
4.14 m x 4.95 m |
|
Main Level |
Sunroom |
5.06 m |
5.03 m |
5.06 m x 5.03 m |
|
Main Level |
Primary Bedroom |
3.1 m |
4.52 m |
3.1 m x 4.52 m |
|
Main Level |
Bedroom 2 |
4.79 m |
3.25 m |
4.79 m x 3.25 m |
|
Main Level |
Foyer |
2.88 m |
2.69 m |
2.88 m x 2.69 m |
|
Main Level |
Laundry Room |
2.29 m |
2.54 m |
2.29 m x 2.54 m |
|
Main Level |
Bathroom |
2.63 m |
2.38 m |
2.63 m x 2.38 m |
|
Main Level |
Bedroom 3 |
4.24 m |
2.54 m |
4.24 m x 2.54 m |
|
Main Level |
Bathroom |
2.88 m |
2.01 m |
2.88 m x 2.01 m |
Utilities
|
Cable
|
Installed |
|
Electricity
|
Installed |
|
Electricity Available
|
At Lot Line |
|
Electricity Connected
|
Connected |
https://www.realtor.ca/real-estate/28326039/64-glenvale-drive-kawartha-lakes-fenelon-fenelon
