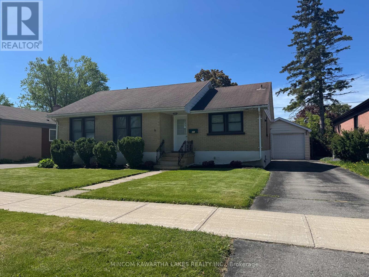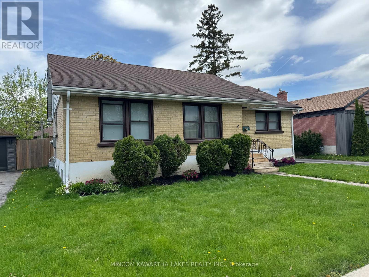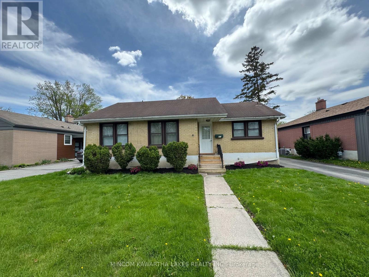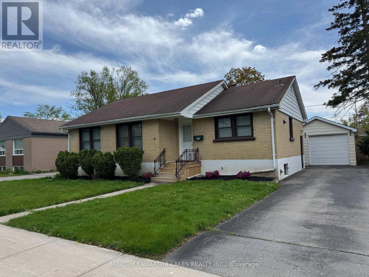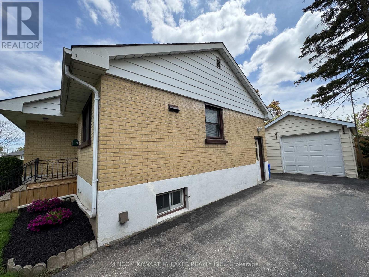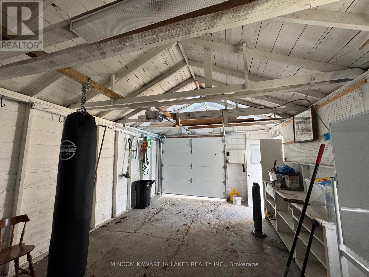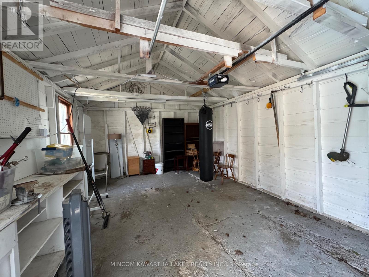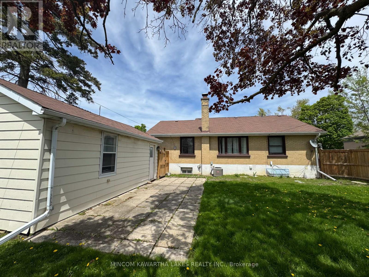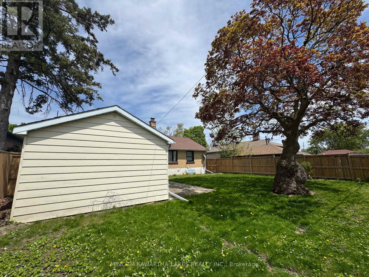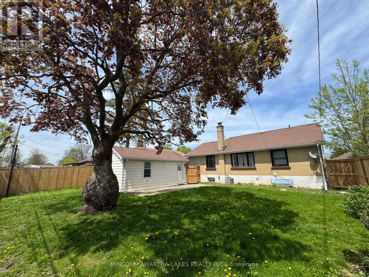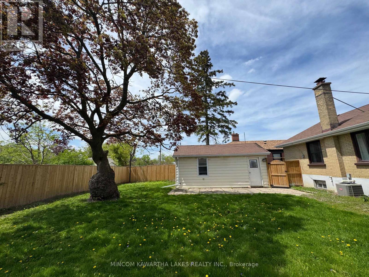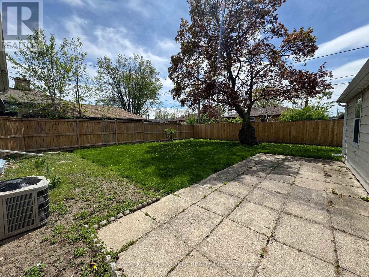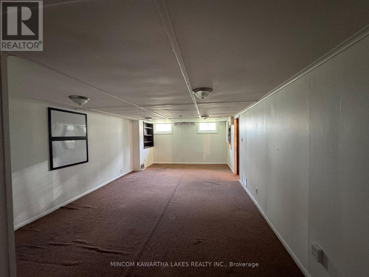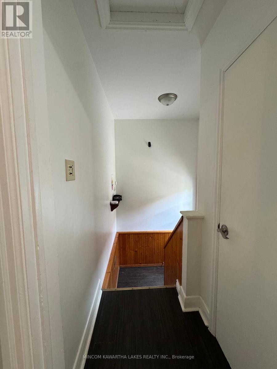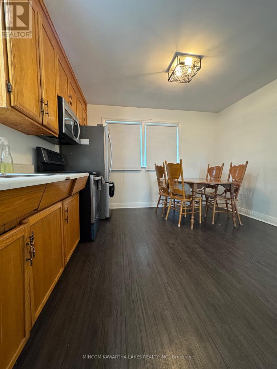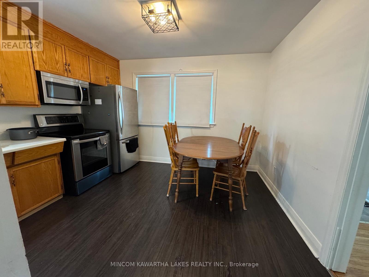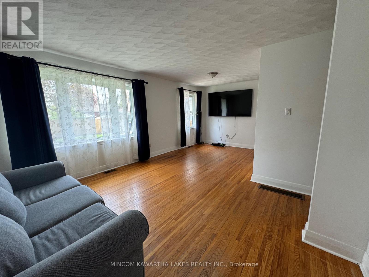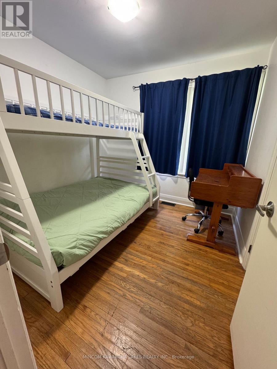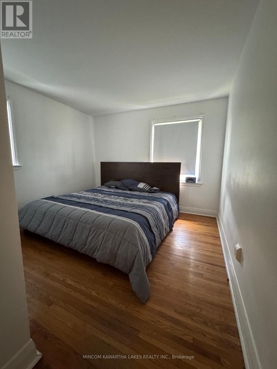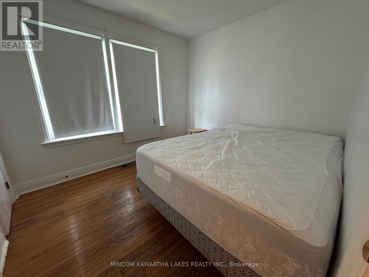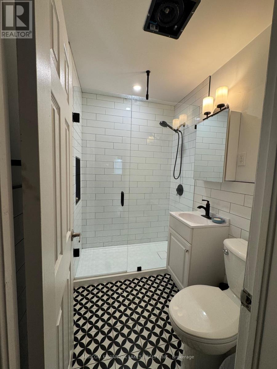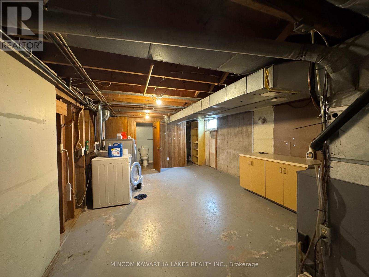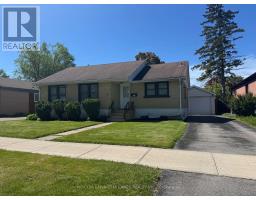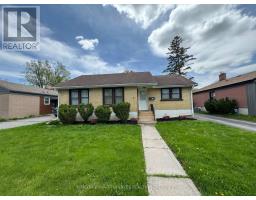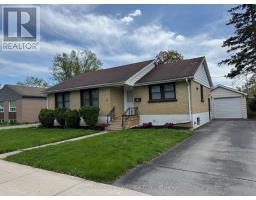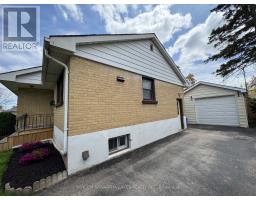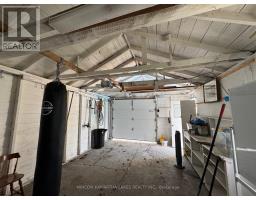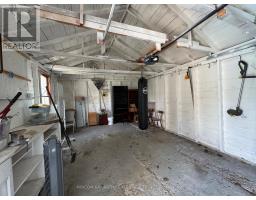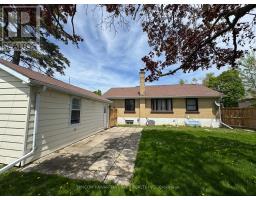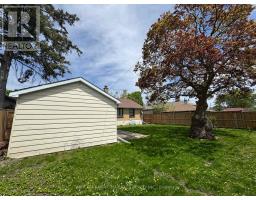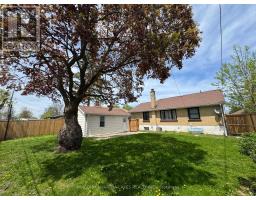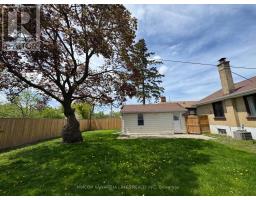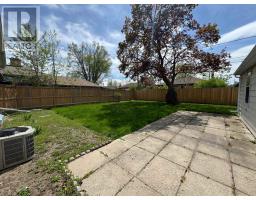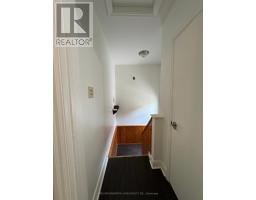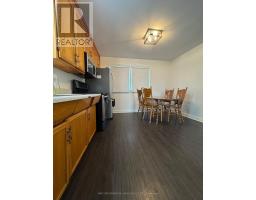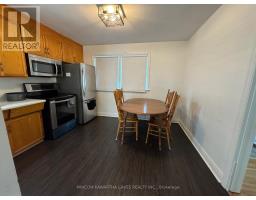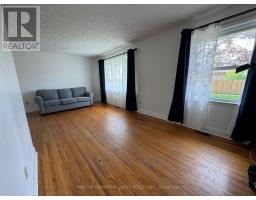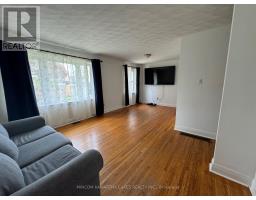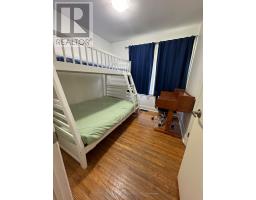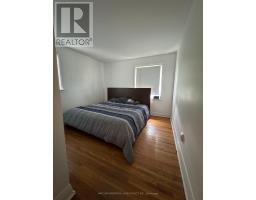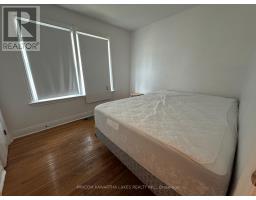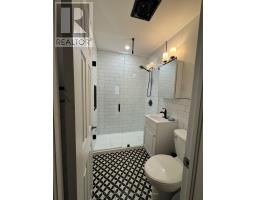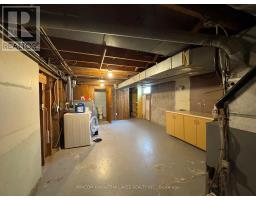4 Bedroom
2 Bathroom
700 - 1100 sqft
Bungalow
Central Air Conditioning
Forced Air
$479,900
Charming 3+1 bedroom, 2-bath brick bungalow in Peterborough's desirable south end. This well-maintained home features a detached 1.5-car garage and sits on a level, fully fenced lot with a brand new wood fence perfect for children, pets, or outdoor living. The separate side entrance and lower-level 3-piece bath offer excellent in-law potential. Inside, you'll find a freshly renovated main bathroom and a practical layout suited to a variety of lifestyles. Conveniently located close to schools, parks, public transit, and all city amenities. An ideal choice for first-time buyers or those looking to downsize in a great neighbourhood. (id:61423)
Property Details
|
MLS® Number
|
X12160223 |
|
Property Type
|
Single Family |
|
Community Name
|
5 West |
|
Amenities Near By
|
Hospital, Park, Public Transit, Schools |
|
Community Features
|
Community Centre |
|
Parking Space Total
|
3 |
Building
|
Bathroom Total
|
2 |
|
Bedrooms Above Ground
|
3 |
|
Bedrooms Below Ground
|
1 |
|
Bedrooms Total
|
4 |
|
Appliances
|
Water Heater, Dryer, Microwave, Stove, Washer, Refrigerator |
|
Architectural Style
|
Bungalow |
|
Basement Development
|
Partially Finished |
|
Basement Type
|
Full (partially Finished) |
|
Construction Style Attachment
|
Detached |
|
Cooling Type
|
Central Air Conditioning |
|
Exterior Finish
|
Brick |
|
Foundation Type
|
Block |
|
Heating Fuel
|
Natural Gas |
|
Heating Type
|
Forced Air |
|
Stories Total
|
1 |
|
Size Interior
|
700 - 1100 Sqft |
|
Type
|
House |
|
Utility Water
|
Municipal Water |
Parking
Land
|
Acreage
|
No |
|
Fence Type
|
Fenced Yard |
|
Land Amenities
|
Hospital, Park, Public Transit, Schools |
|
Sewer
|
Sanitary Sewer |
|
Size Depth
|
100 Ft |
|
Size Frontage
|
56 Ft |
|
Size Irregular
|
56 X 100 Ft |
|
Size Total Text
|
56 X 100 Ft |
|
Zoning Description
|
R |
Rooms
| Level |
Type |
Length |
Width |
Dimensions |
|
Main Level |
Kitchen |
3.77 m |
3.6 m |
3.77 m x 3.6 m |
|
Main Level |
Living Room |
6.27 m |
4.1 m |
6.27 m x 4.1 m |
|
Main Level |
Bedroom |
2.73 m |
2.74 m |
2.73 m x 2.74 m |
|
Main Level |
Bedroom |
3.1 m |
2.77 m |
3.1 m x 2.77 m |
|
Main Level |
Primary Bedroom |
4.1 m |
3.3 m |
4.1 m x 3.3 m |
|
Main Level |
Bathroom |
1.47 m |
2.03 m |
1.47 m x 2.03 m |
https://www.realtor.ca/real-estate/28338731/641-harold-drive-peterborough-south-west-5-west
