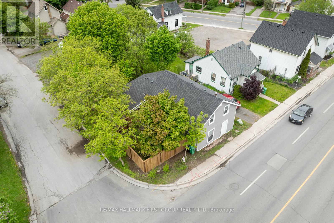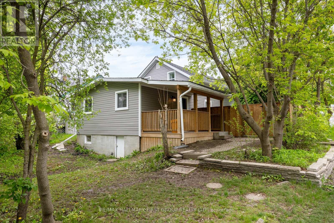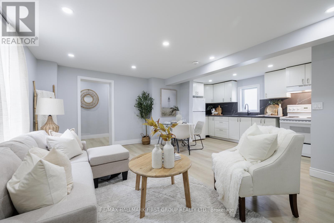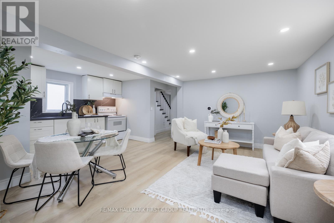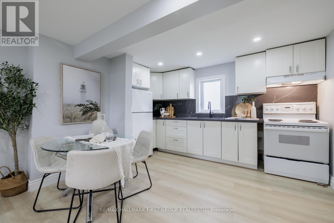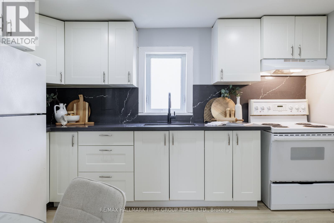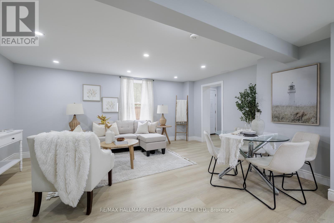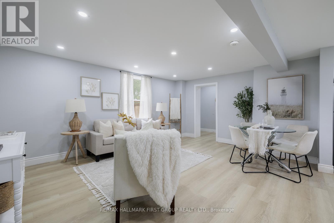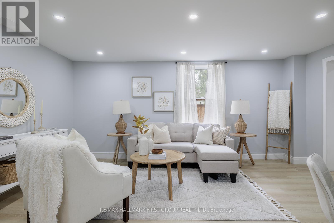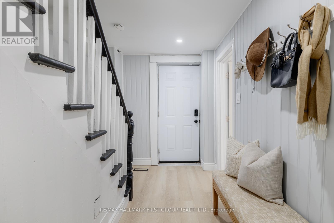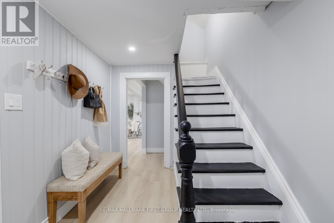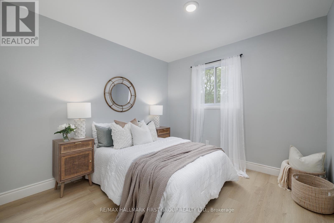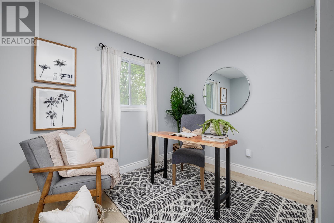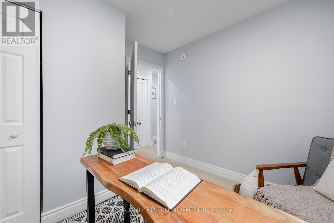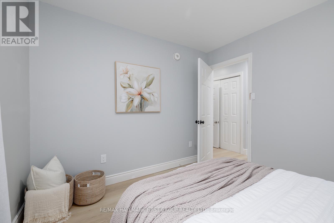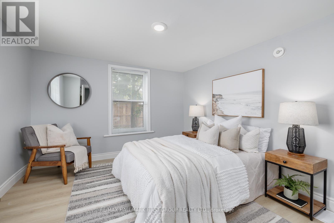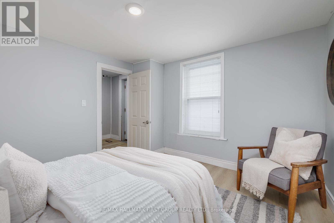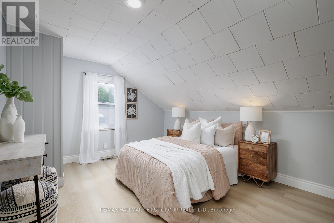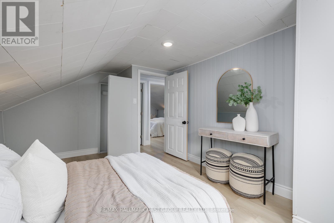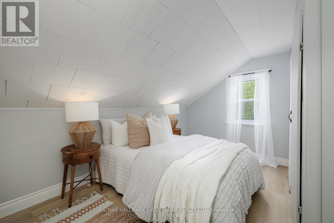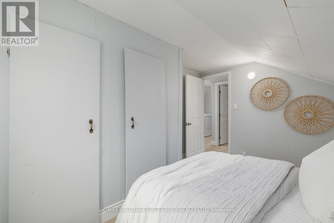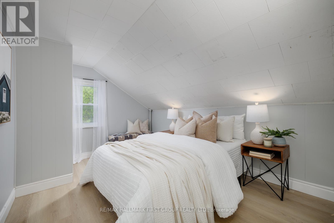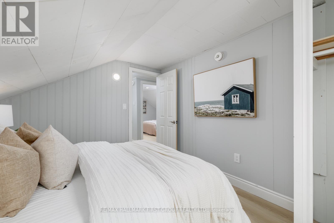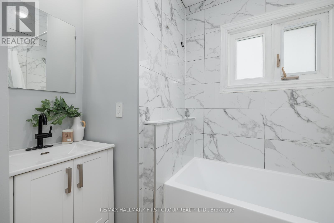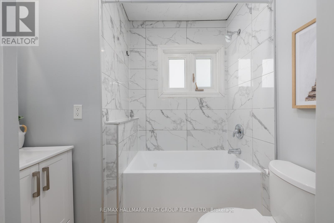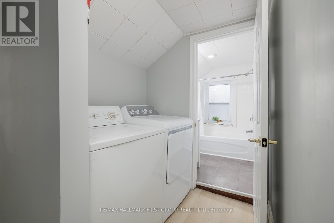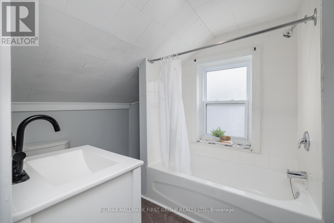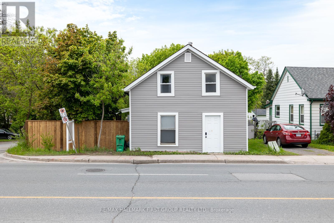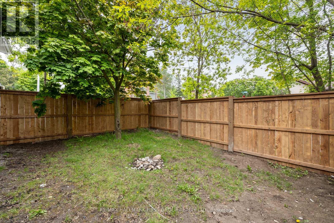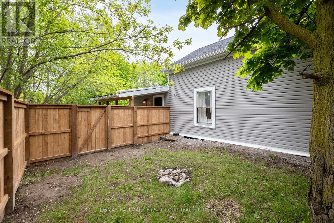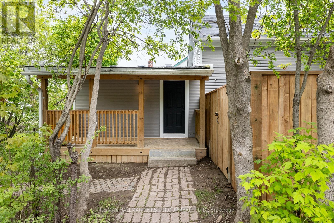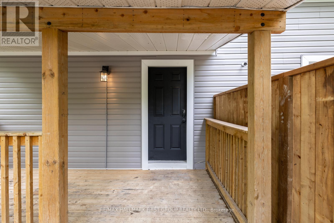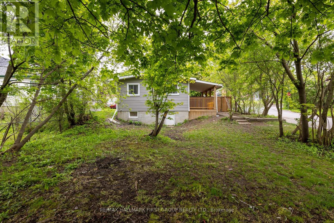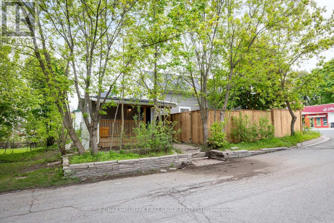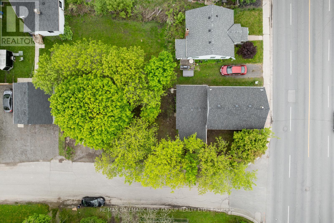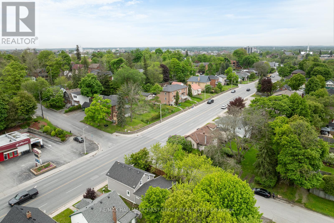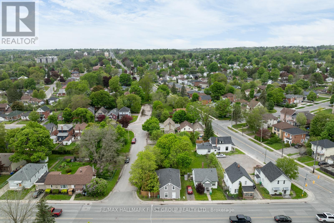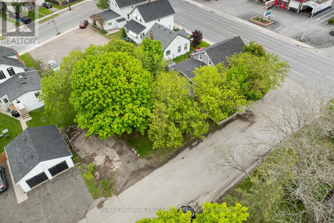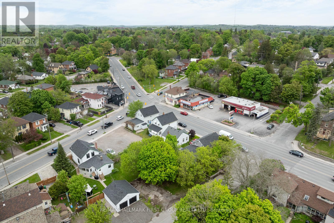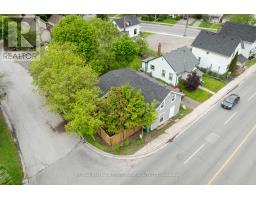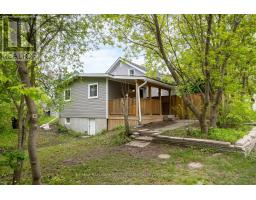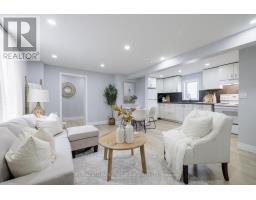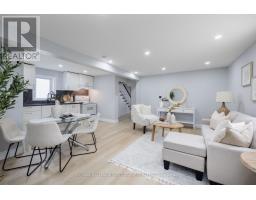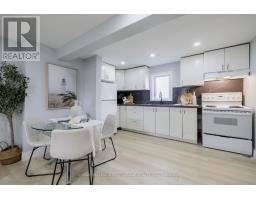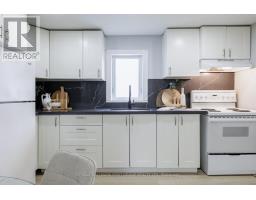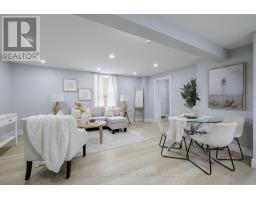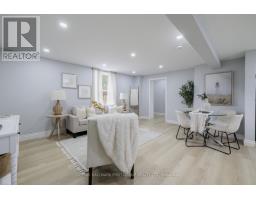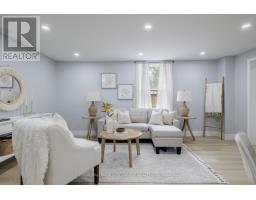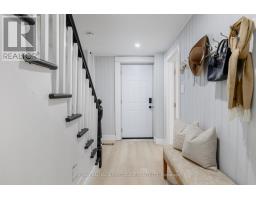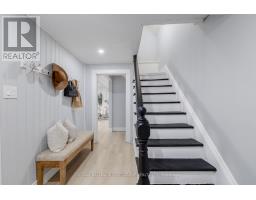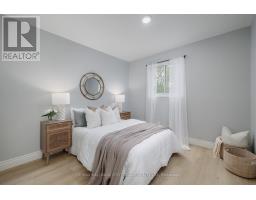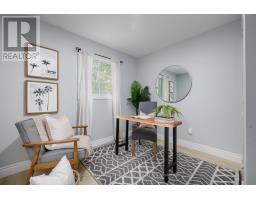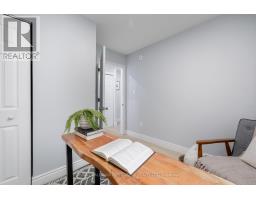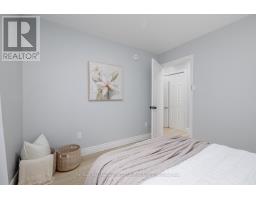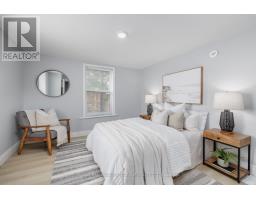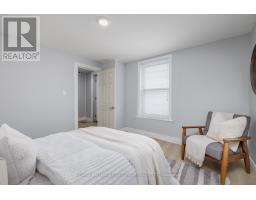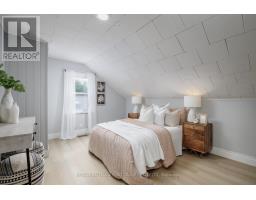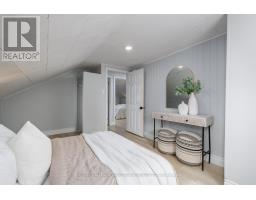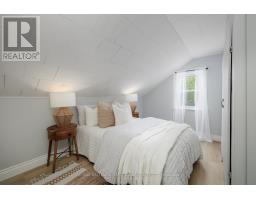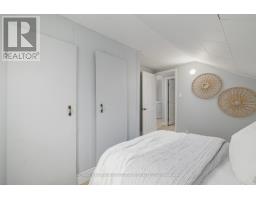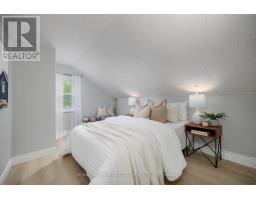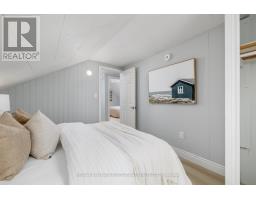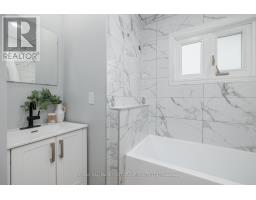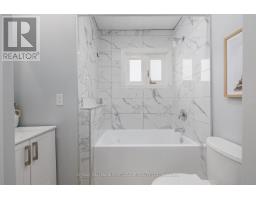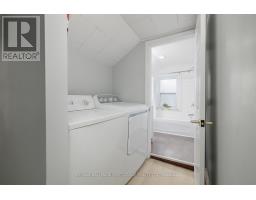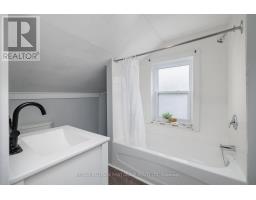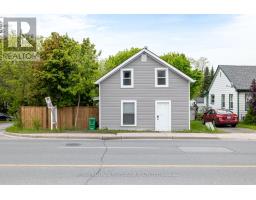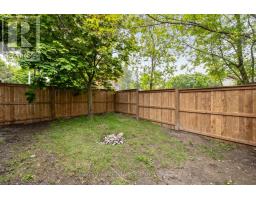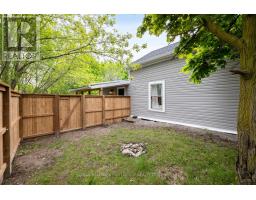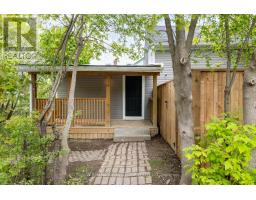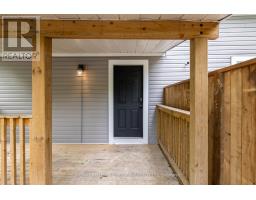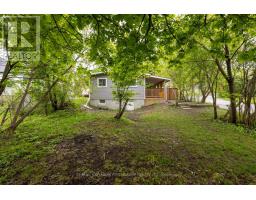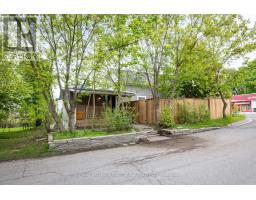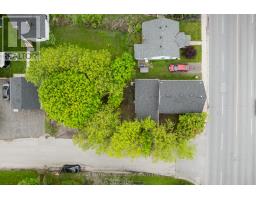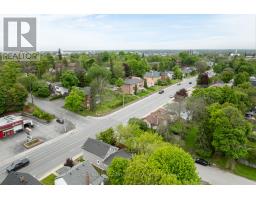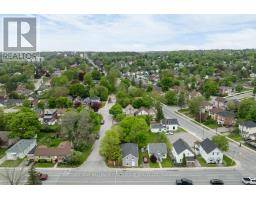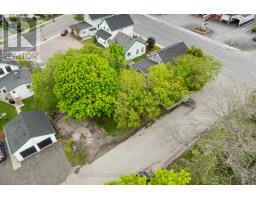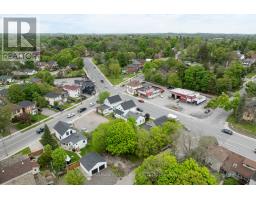6 Bedroom
2 Bathroom
1500 - 2000 sqft
None
Forced Air
$495,000
Welcome to 641 Reid St, a gem in historic downtown Peterborough. This spacious 6-bed, 2-bath home sits on a large corner lot and features a brand-new fence with private yard and parking for 4 cars - rare for the area. Recent renovations include luxury vinyl plank flooring throughout, a sleek open-concept kitchen with quartz countertops and built-in speakers, and an updated staircase. Laundry is conveniently located upstairs. All 6 bedrooms are generously sized, offering plenty of space for tenants or family. Legal student rental currently rented for $4,300/month - cash-flow positive from day one! Whether you're seeking a turnkey investment or a charming family home, 641 Reid St delivers both character and modern comfort. All new siding 2024, fence 2024, Luxury Vinyl Plank Floors 2023, quartz kitchen counter top 2023, pot lights 2023, Furnace 2017, New porch 2022, Renovated stairs 2024, freshly painted 2023, Roof Approx 12 years old, Owned Hot Water Tank. Offers Anytime. (id:61423)
Property Details
|
MLS® Number
|
X12511650 |
|
Property Type
|
Single Family |
|
Community Name
|
Town Ward 3 |
|
Amenities Near By
|
Public Transit |
|
Parking Space Total
|
4 |
|
Structure
|
Porch |
Building
|
Bathroom Total
|
2 |
|
Bedrooms Above Ground
|
6 |
|
Bedrooms Total
|
6 |
|
Age
|
100+ Years |
|
Appliances
|
Water Heater, Dryer, Stove, Washer, Refrigerator |
|
Basement Development
|
Unfinished |
|
Basement Type
|
N/a (unfinished) |
|
Construction Style Attachment
|
Detached |
|
Cooling Type
|
None |
|
Exterior Finish
|
Aluminum Siding |
|
Flooring Type
|
Vinyl |
|
Foundation Type
|
Stone |
|
Heating Fuel
|
Natural Gas |
|
Heating Type
|
Forced Air |
|
Stories Total
|
2 |
|
Size Interior
|
1500 - 2000 Sqft |
|
Type
|
House |
|
Utility Water
|
Municipal Water |
Parking
Land
|
Acreage
|
No |
|
Land Amenities
|
Public Transit |
|
Sewer
|
Sanitary Sewer |
|
Size Depth
|
116 Ft ,9 In |
|
Size Frontage
|
33 Ft |
|
Size Irregular
|
33 X 116.8 Ft |
|
Size Total Text
|
33 X 116.8 Ft |
Rooms
| Level |
Type |
Length |
Width |
Dimensions |
|
Second Level |
Primary Bedroom |
4.84 m |
3.32 m |
4.84 m x 3.32 m |
|
Second Level |
Bedroom 4 |
3.77 m |
3.32 m |
3.77 m x 3.32 m |
|
Second Level |
Bedroom 5 |
3.77 m |
2.86 m |
3.77 m x 2.86 m |
|
Main Level |
Living Room |
5.09 m |
2.77 m |
5.09 m x 2.77 m |
|
Main Level |
Kitchen |
5.09 m |
2.04 m |
5.09 m x 2.04 m |
|
Main Level |
Bedroom |
3.5 m |
3.07 m |
3.5 m x 3.07 m |
|
Main Level |
Bedroom 2 |
3.07 m |
3.01 m |
3.07 m x 3.01 m |
|
Main Level |
Bedroom 3 |
3.07 m |
3.01 m |
3.07 m x 3.01 m |
Utilities
|
Cable
|
Available |
|
Electricity
|
Installed |
|
Sewer
|
Installed |
https://www.realtor.ca/real-estate/29069813/641-reid-street-peterborough-town-ward-3-town-ward-3
