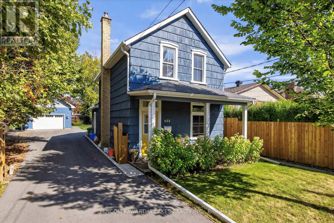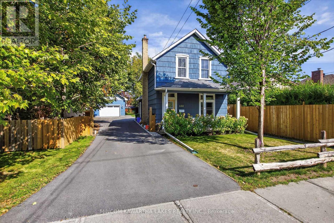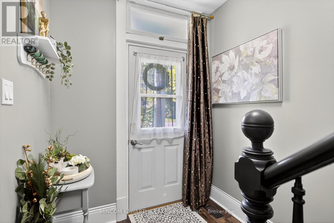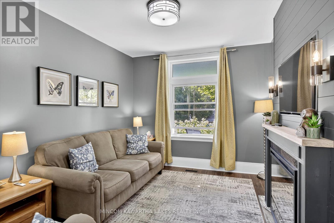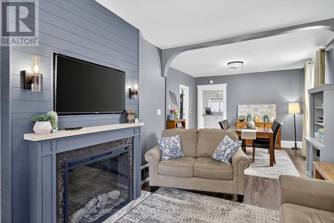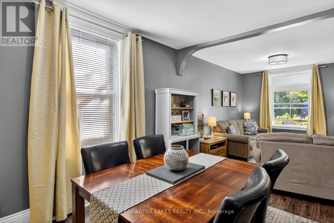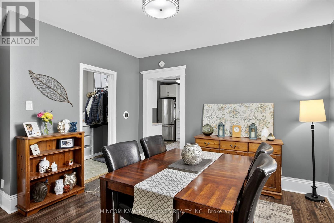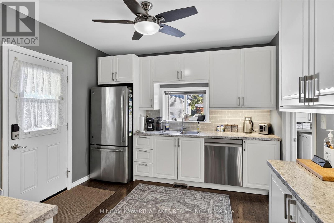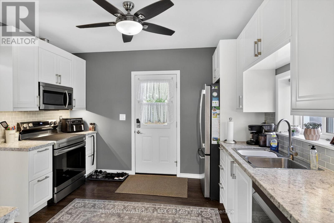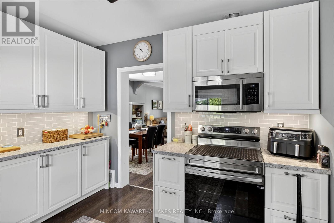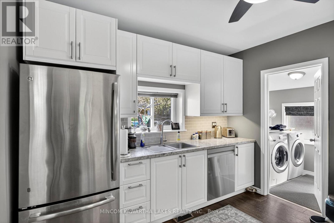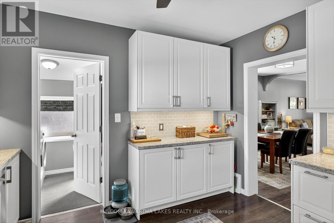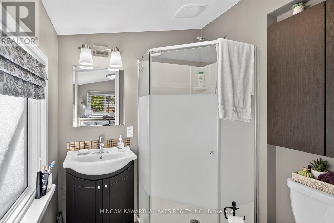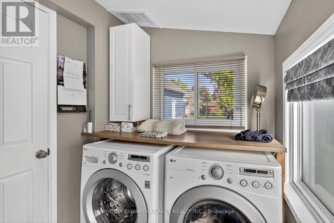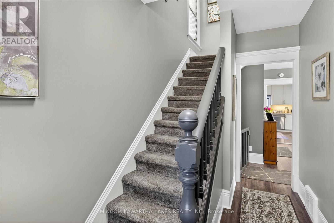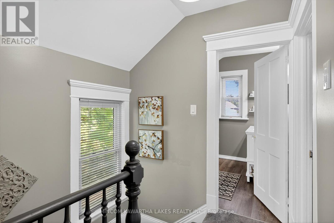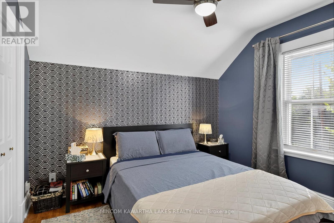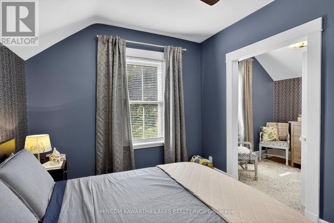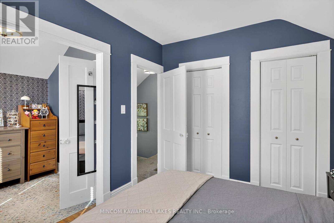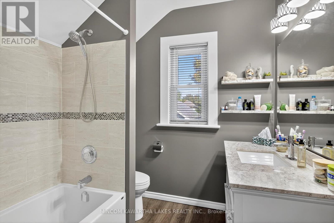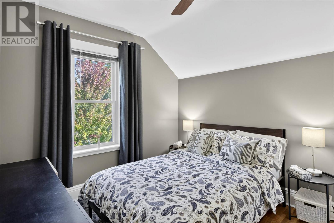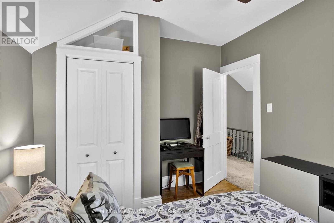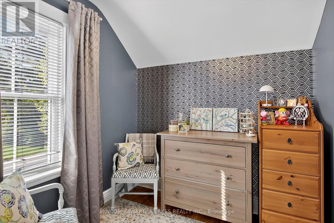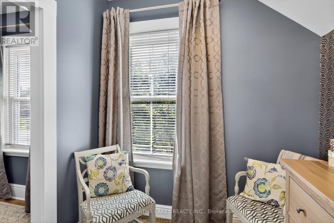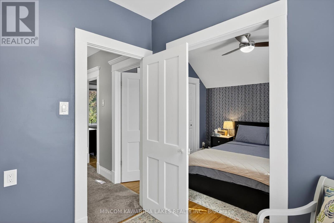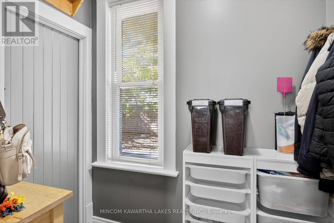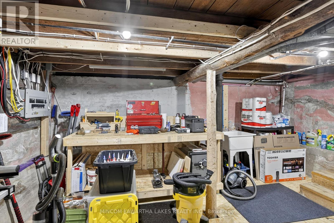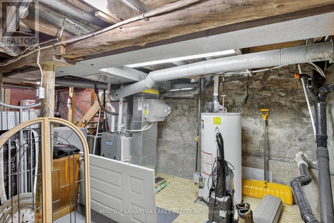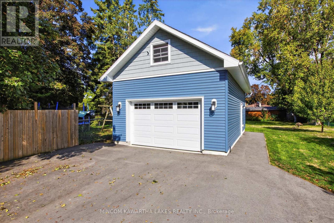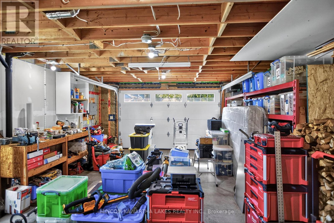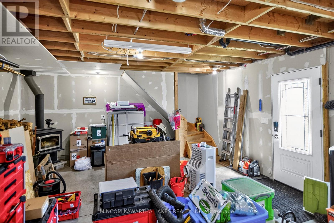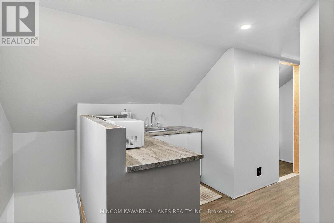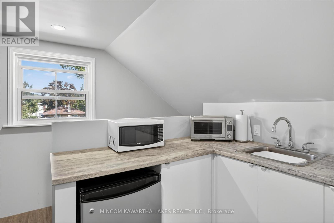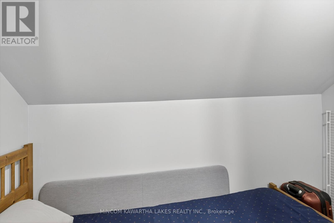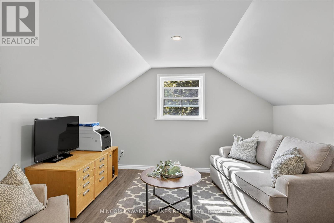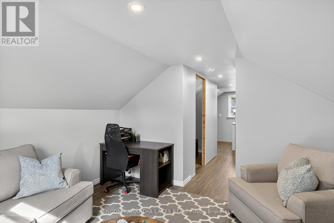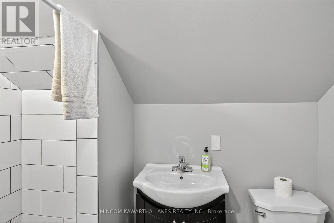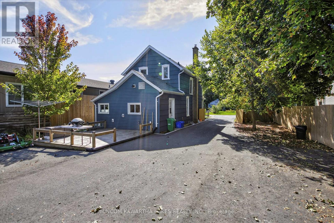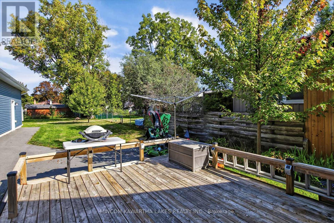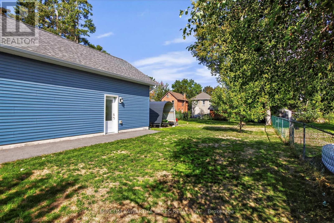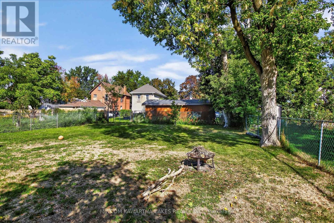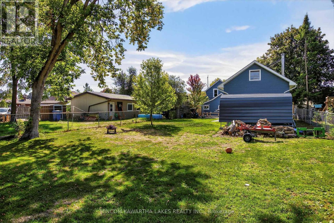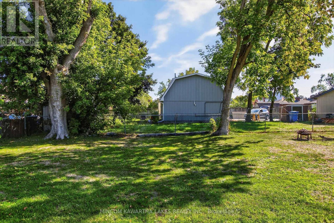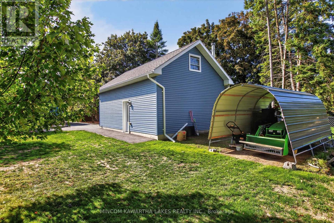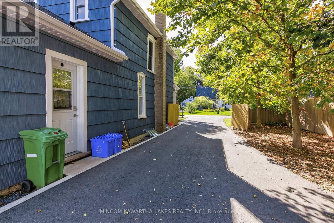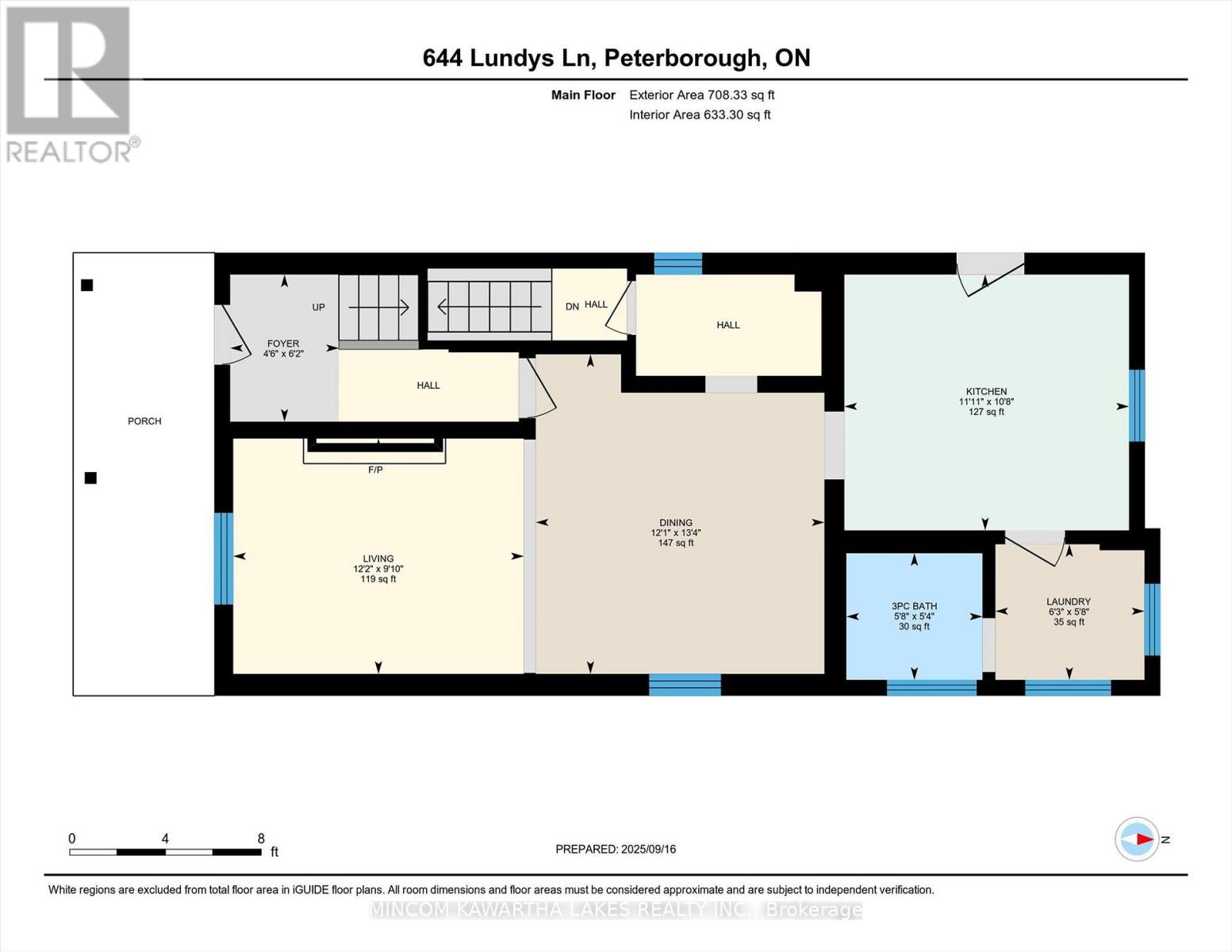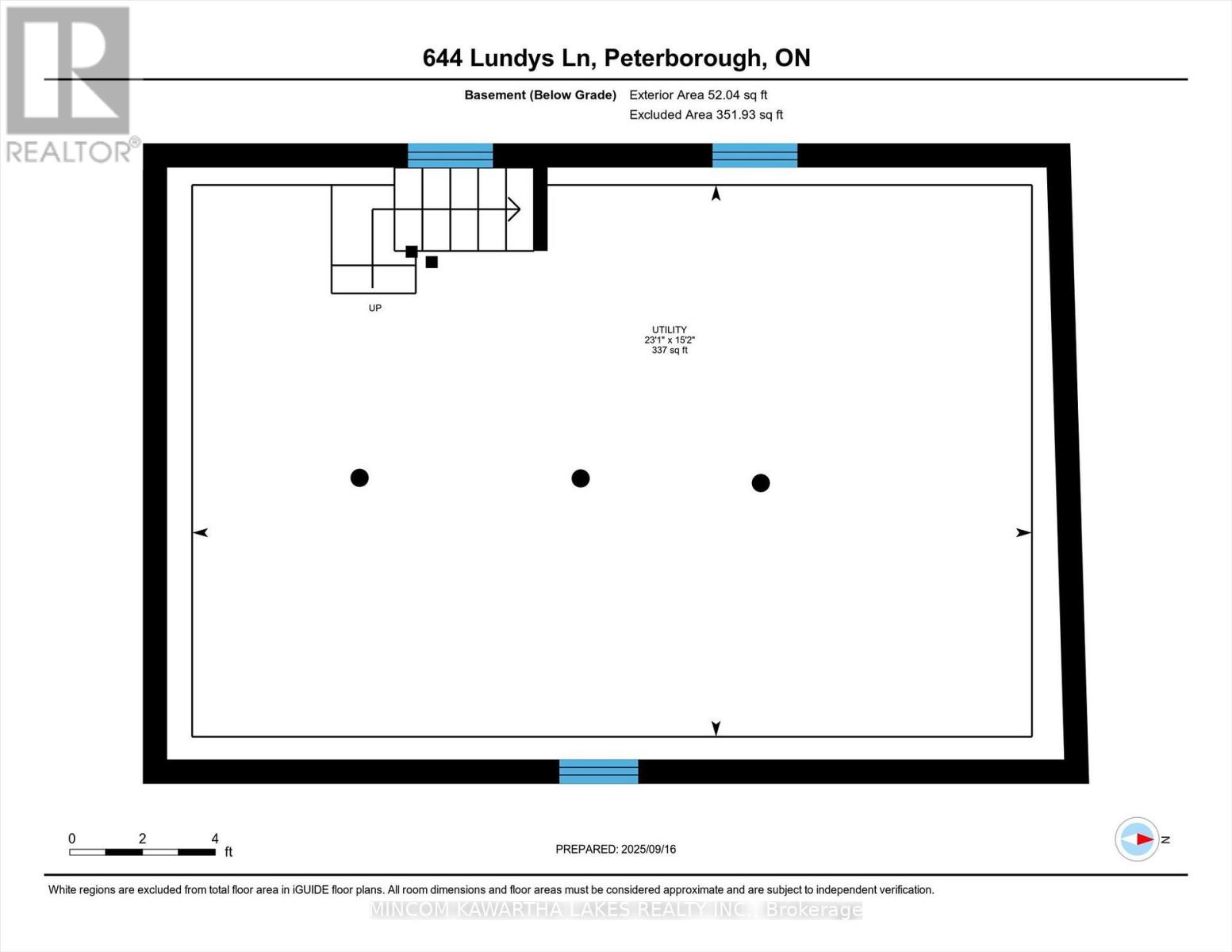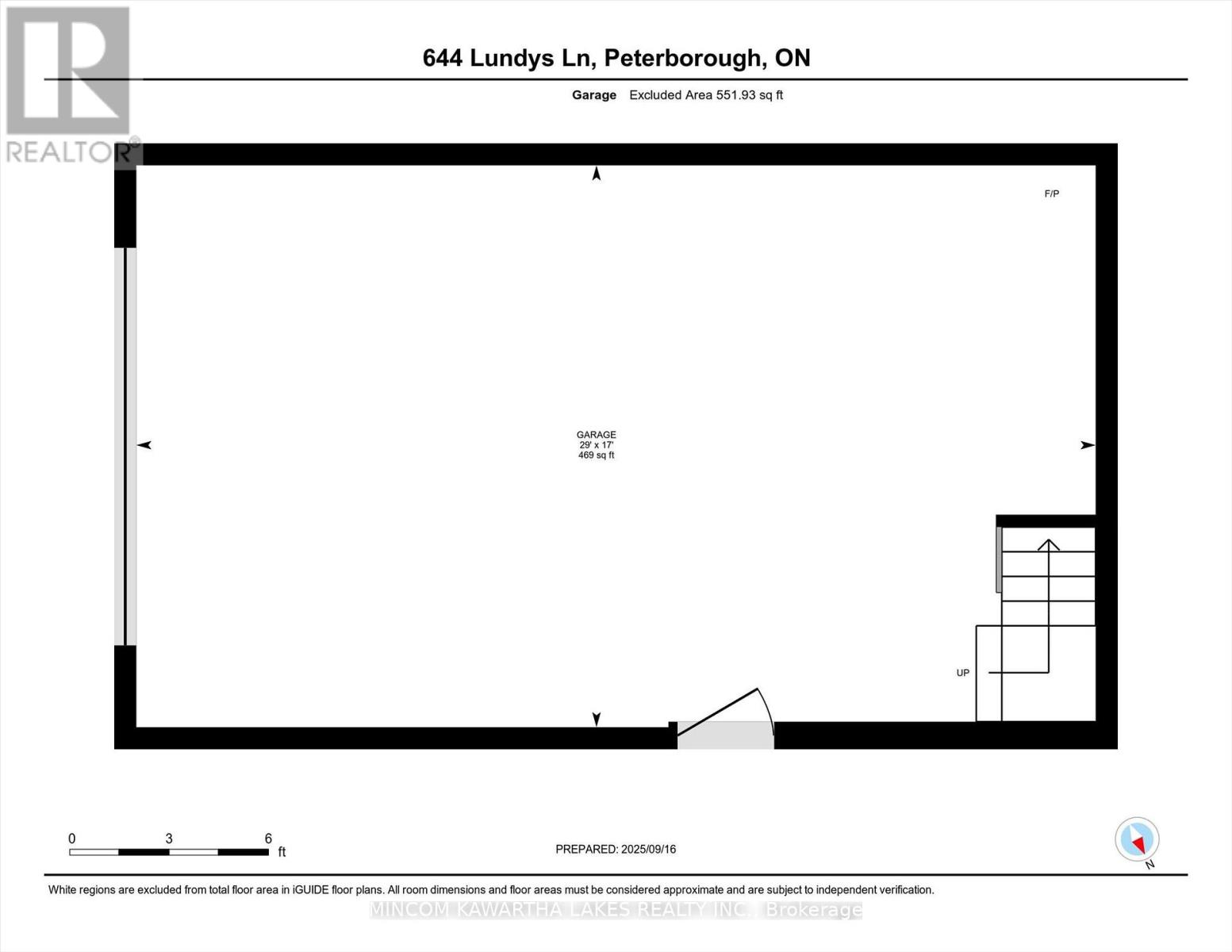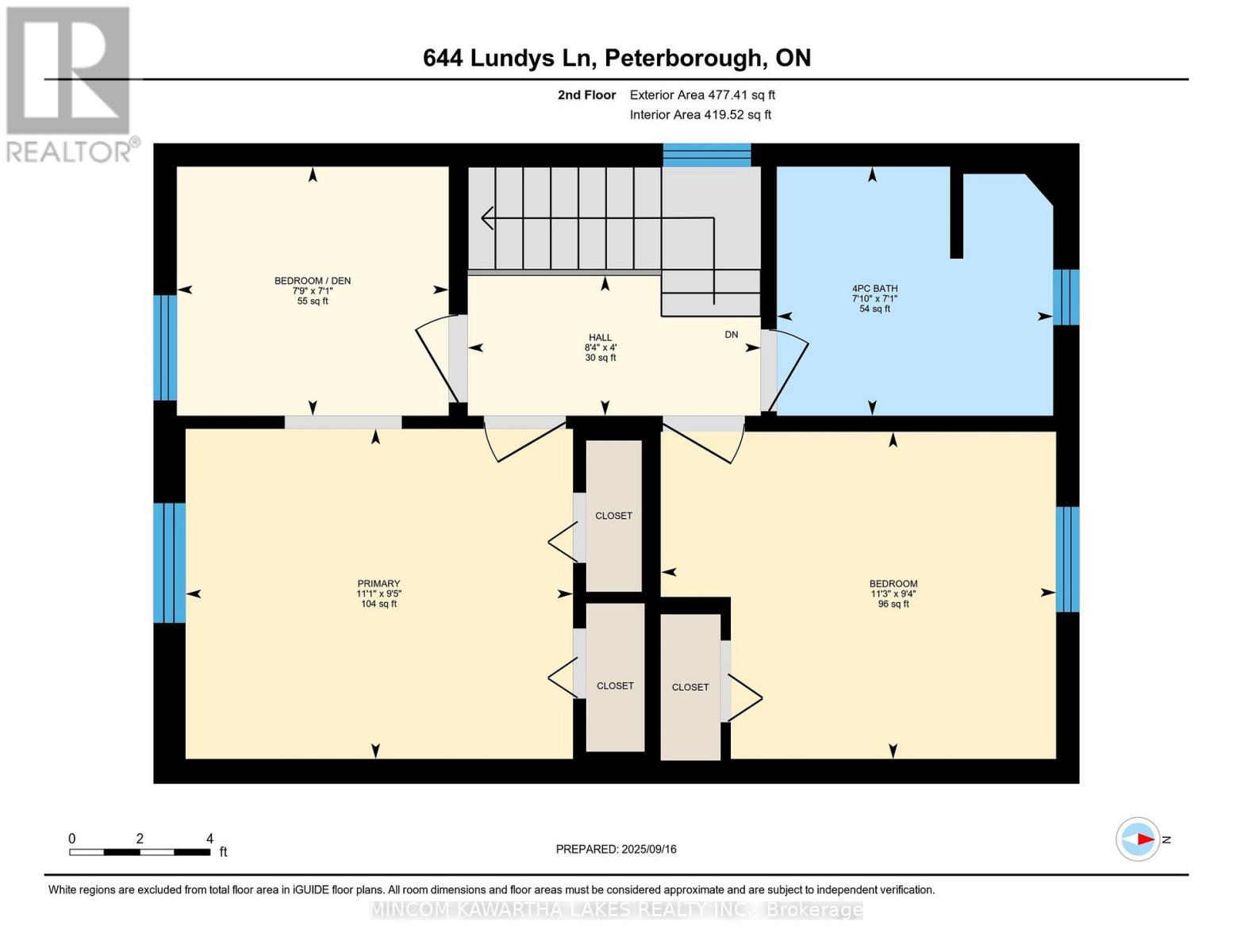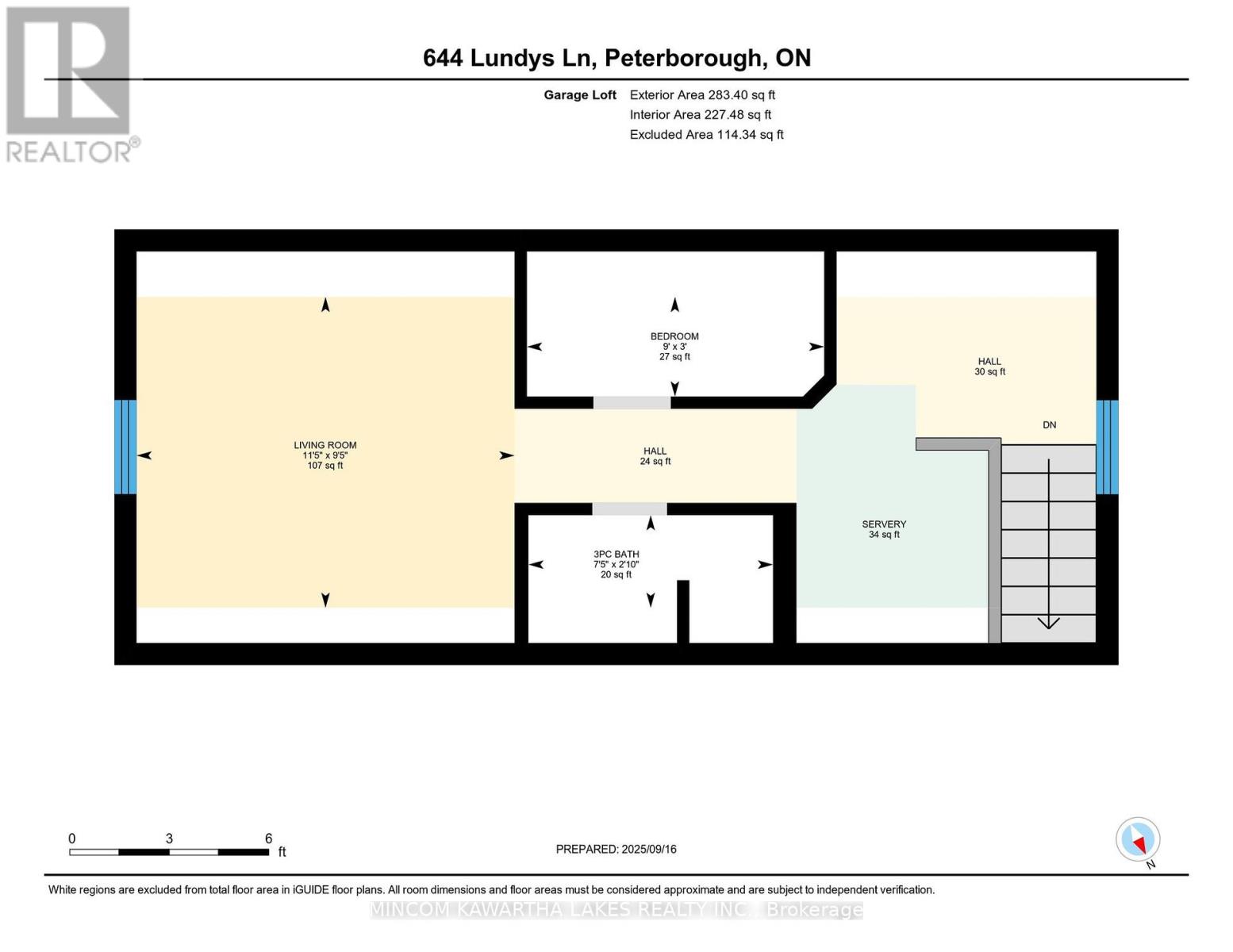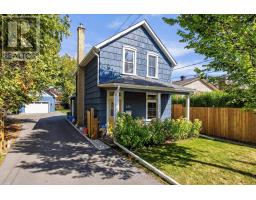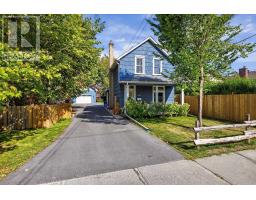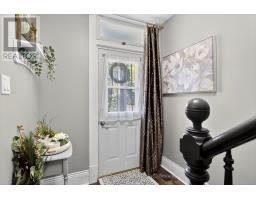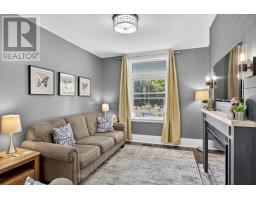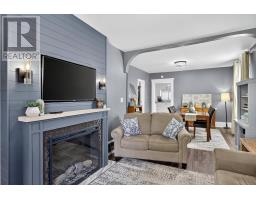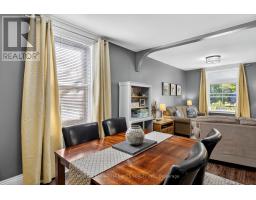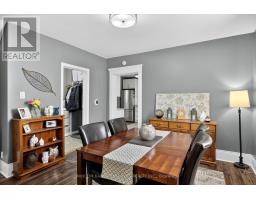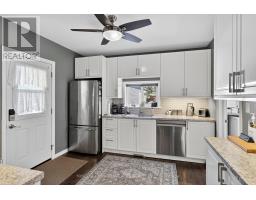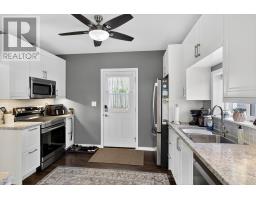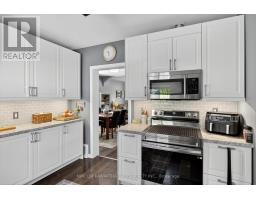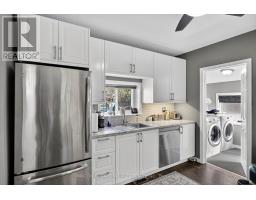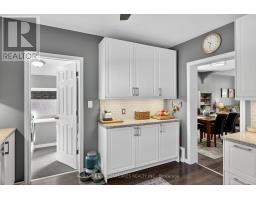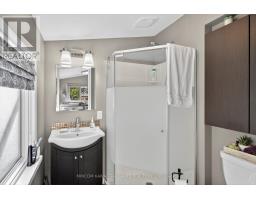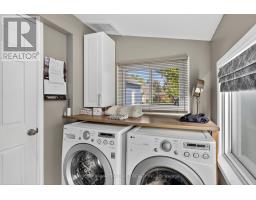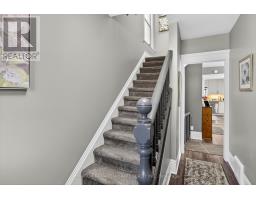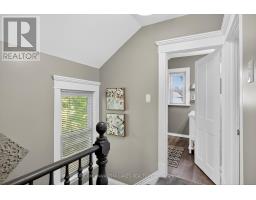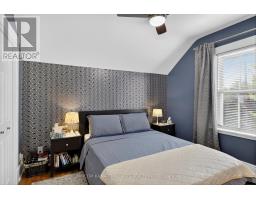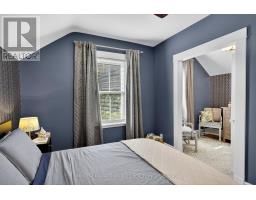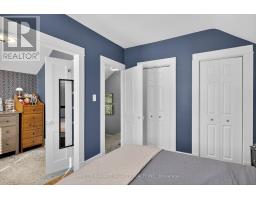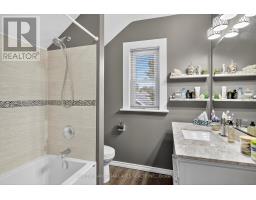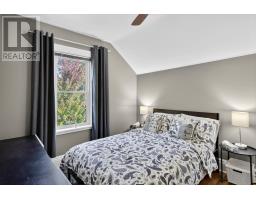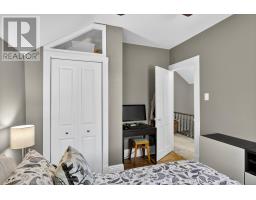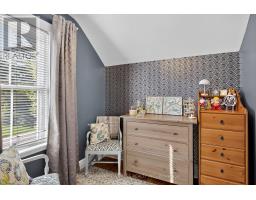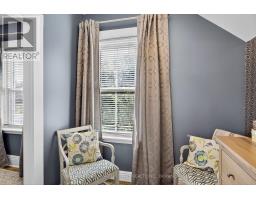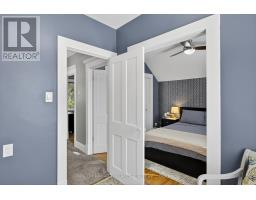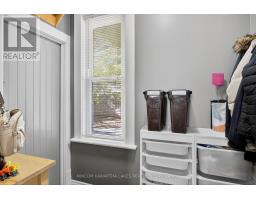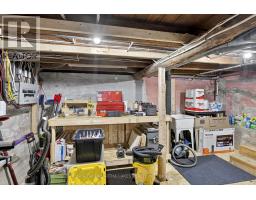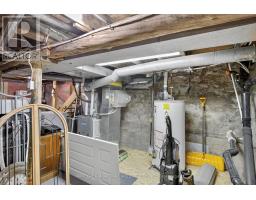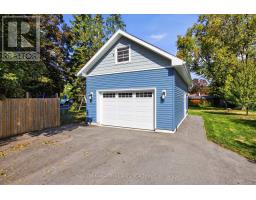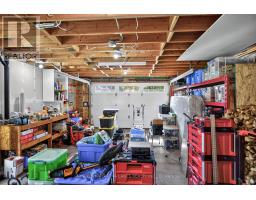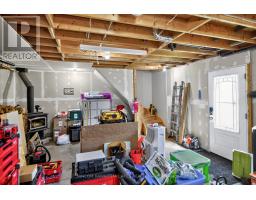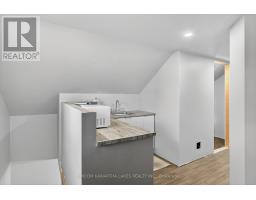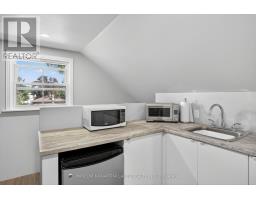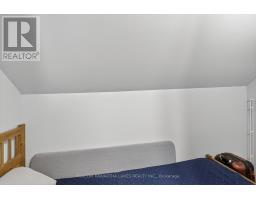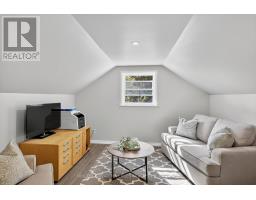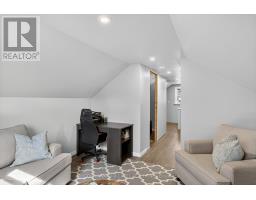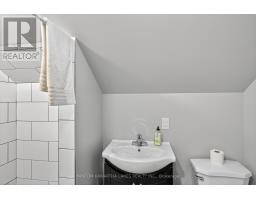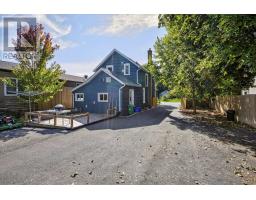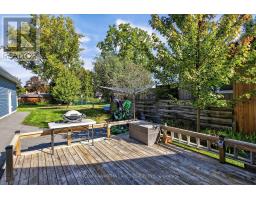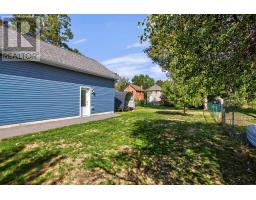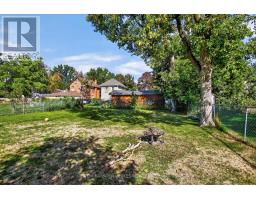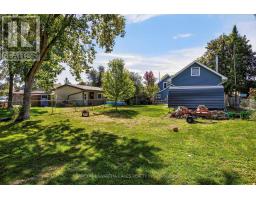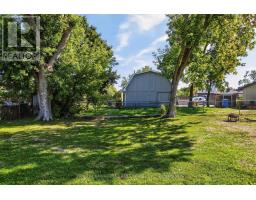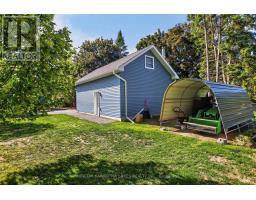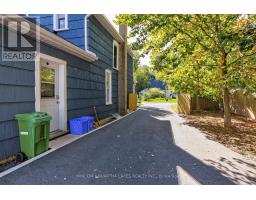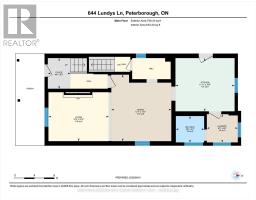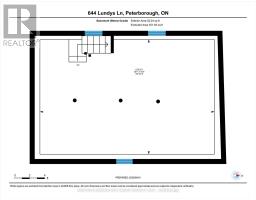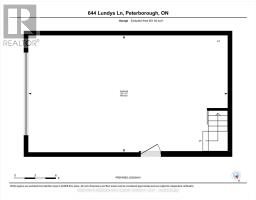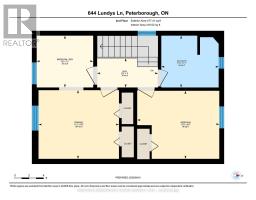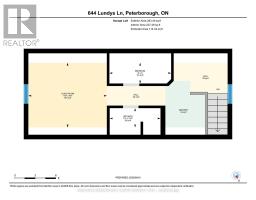2 Bedroom
2 Bathroom
1100 - 1500 sqft
Fireplace
Central Air Conditioning
Forced Air
Landscaped
$634,900
Welcome to this versatile 1.5 storey, 3-bedroom, 2-bathroom home featuring an oversized 30x18 detached garage with a partially finished loft ideal for guests, extended family, or future rental potential. The loft includes a bedroom, living room, 3-piece bathroom, and a convenient kitchenette. Inside the main home, the main floor offers a bright living room, a dining room, a functional modern kitchen, a fully updated 3-piece bathroom, and laundry area. Upstairs, you'll find the primary bedroom with an adjoining den (can be converted back to a bedroom if needed), a second bedroom, and a renovated 4-piece bathroom. The unfinished basement provides abundant storage space, ready to meet all your needs. Outdoors, the fully fenced 50x215 ft backyard offers privacy, generous parking, and plenty of space for entertaining. Centrally located close to all city amenities included PRHC, shopping, churches and good schools. (id:61423)
Property Details
|
MLS® Number
|
X12409585 |
|
Property Type
|
Single Family |
|
Community Name
|
Otonabee Ward 1 |
|
Amenities Near By
|
Park, Place Of Worship, Public Transit, Hospital |
|
Features
|
Flat Site |
|
Parking Space Total
|
7 |
|
Structure
|
Deck, Drive Shed |
Building
|
Bathroom Total
|
2 |
|
Bedrooms Above Ground
|
2 |
|
Bedrooms Total
|
2 |
|
Age
|
100+ Years |
|
Amenities
|
Fireplace(s) |
|
Appliances
|
Water Heater |
|
Basement Development
|
Unfinished |
|
Basement Type
|
N/a (unfinished) |
|
Construction Style Attachment
|
Detached |
|
Cooling Type
|
Central Air Conditioning |
|
Exterior Finish
|
Asbestos |
|
Fireplace Present
|
Yes |
|
Fireplace Total
|
1 |
|
Foundation Type
|
Stone |
|
Heating Fuel
|
Electric |
|
Heating Type
|
Forced Air |
|
Stories Total
|
2 |
|
Size Interior
|
1100 - 1500 Sqft |
|
Type
|
House |
|
Utility Water
|
Municipal Water |
Parking
Land
|
Acreage
|
No |
|
Fence Type
|
Fenced Yard |
|
Land Amenities
|
Park, Place Of Worship, Public Transit, Hospital |
|
Landscape Features
|
Landscaped |
|
Sewer
|
Sanitary Sewer |
|
Size Depth
|
215 Ft ,2 In |
|
Size Frontage
|
50 Ft |
|
Size Irregular
|
50 X 215.2 Ft |
|
Size Total Text
|
50 X 215.2 Ft |
|
Zoning Description
|
R1 |
Rooms
| Level |
Type |
Length |
Width |
Dimensions |
|
Second Level |
Primary Bedroom |
3.37 m |
2.87 m |
3.37 m x 2.87 m |
|
Second Level |
Den |
2.36 m |
2.17 m |
2.36 m x 2.17 m |
|
Second Level |
Bedroom 2 |
3.43 m |
2.85 m |
3.43 m x 2.85 m |
|
Basement |
Utility Room |
7.04 m |
4.62 m |
7.04 m x 4.62 m |
|
Main Level |
Foyer |
1.38 m |
1.87 m |
1.38 m x 1.87 m |
|
Main Level |
Living Room |
3.7 m |
3 m |
3.7 m x 3 m |
|
Main Level |
Dining Room |
3.68 m |
4.07 m |
3.68 m x 4.07 m |
|
Main Level |
Kitchen |
3.63 m |
3.26 m |
3.63 m x 3.26 m |
|
Main Level |
Laundry Room |
1.9 m |
1.73 m |
1.9 m x 1.73 m |
Utilities
|
Cable
|
Installed |
|
Electricity
|
Installed |
|
Sewer
|
Installed |
https://www.realtor.ca/real-estate/28875580/644-lundys-lane-peterborough-otonabee-ward-1-otonabee-ward-1
