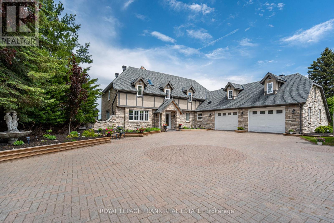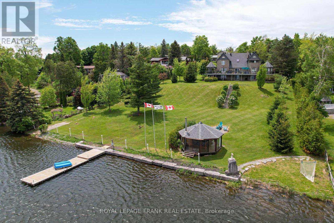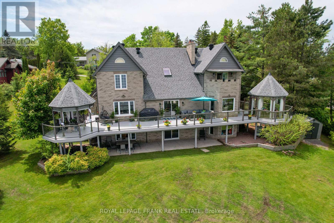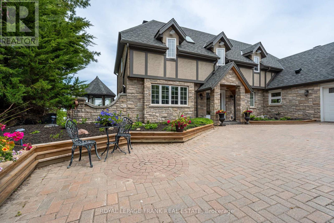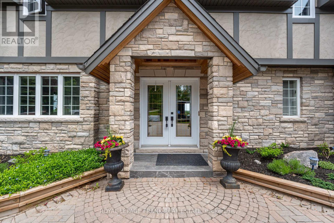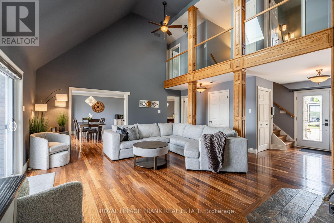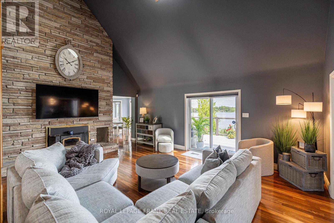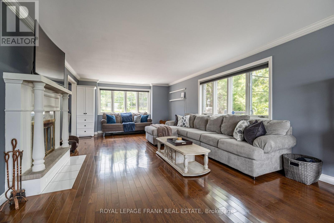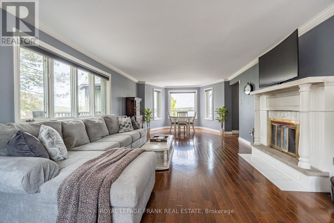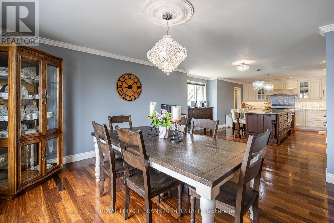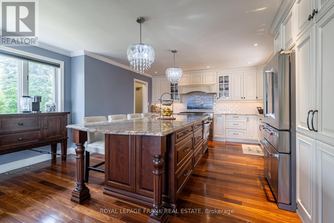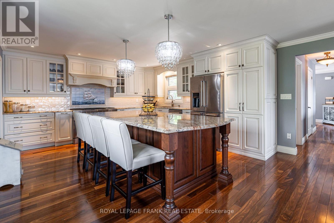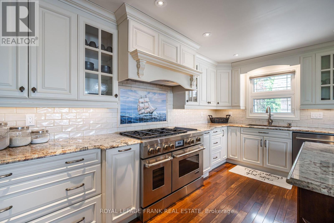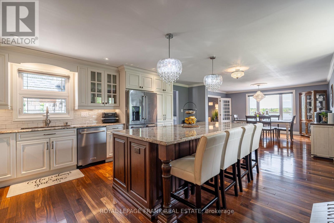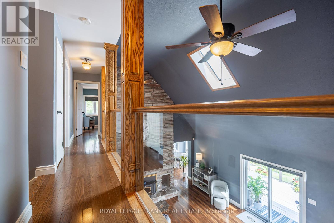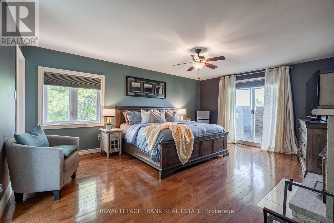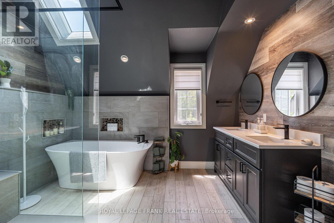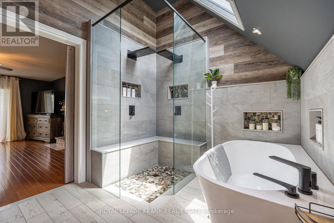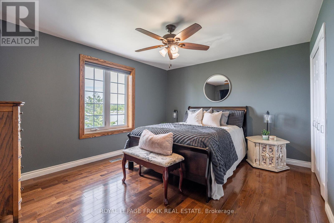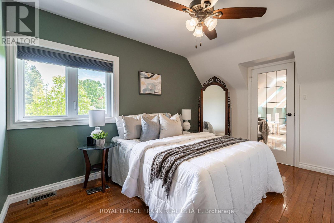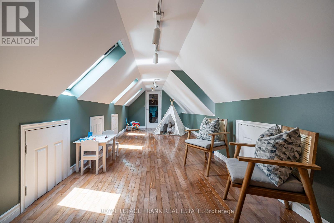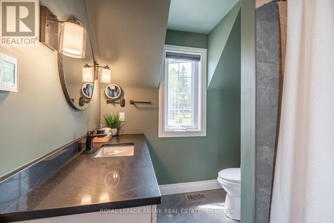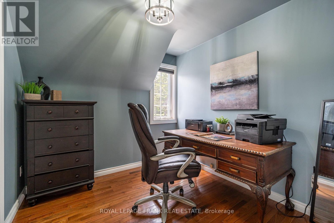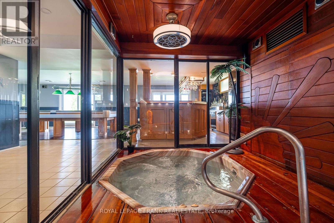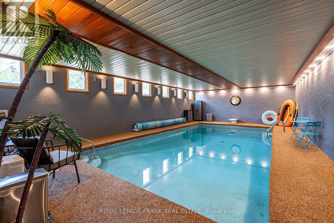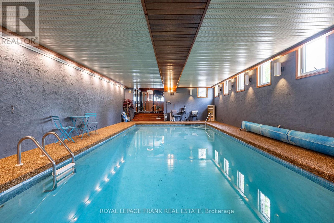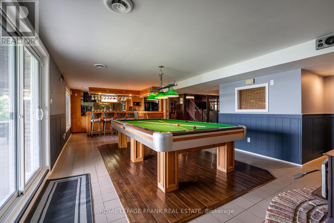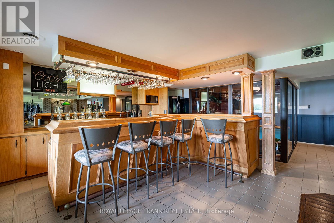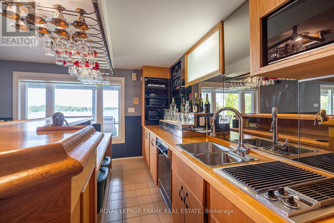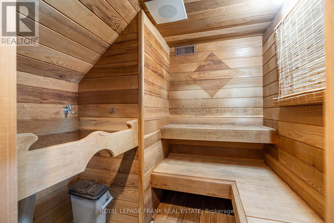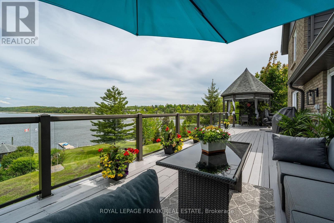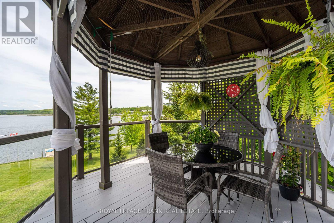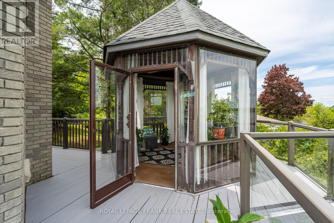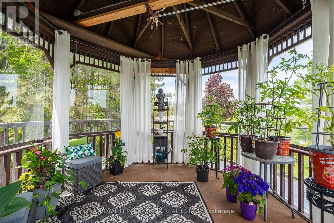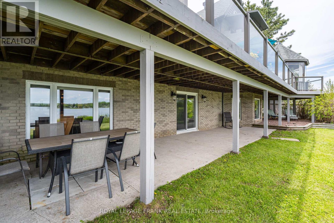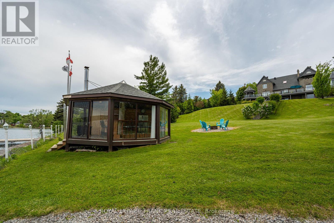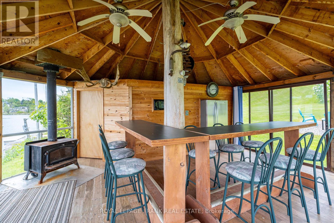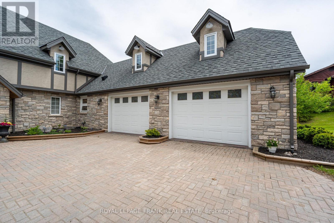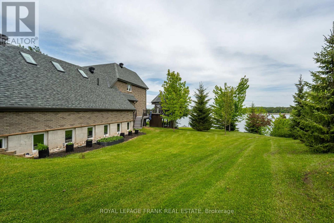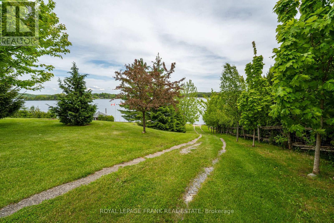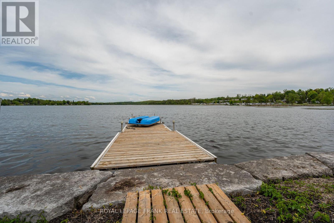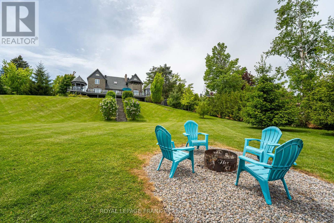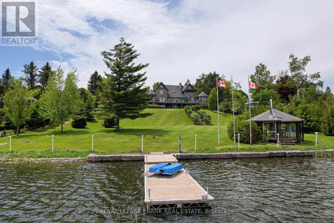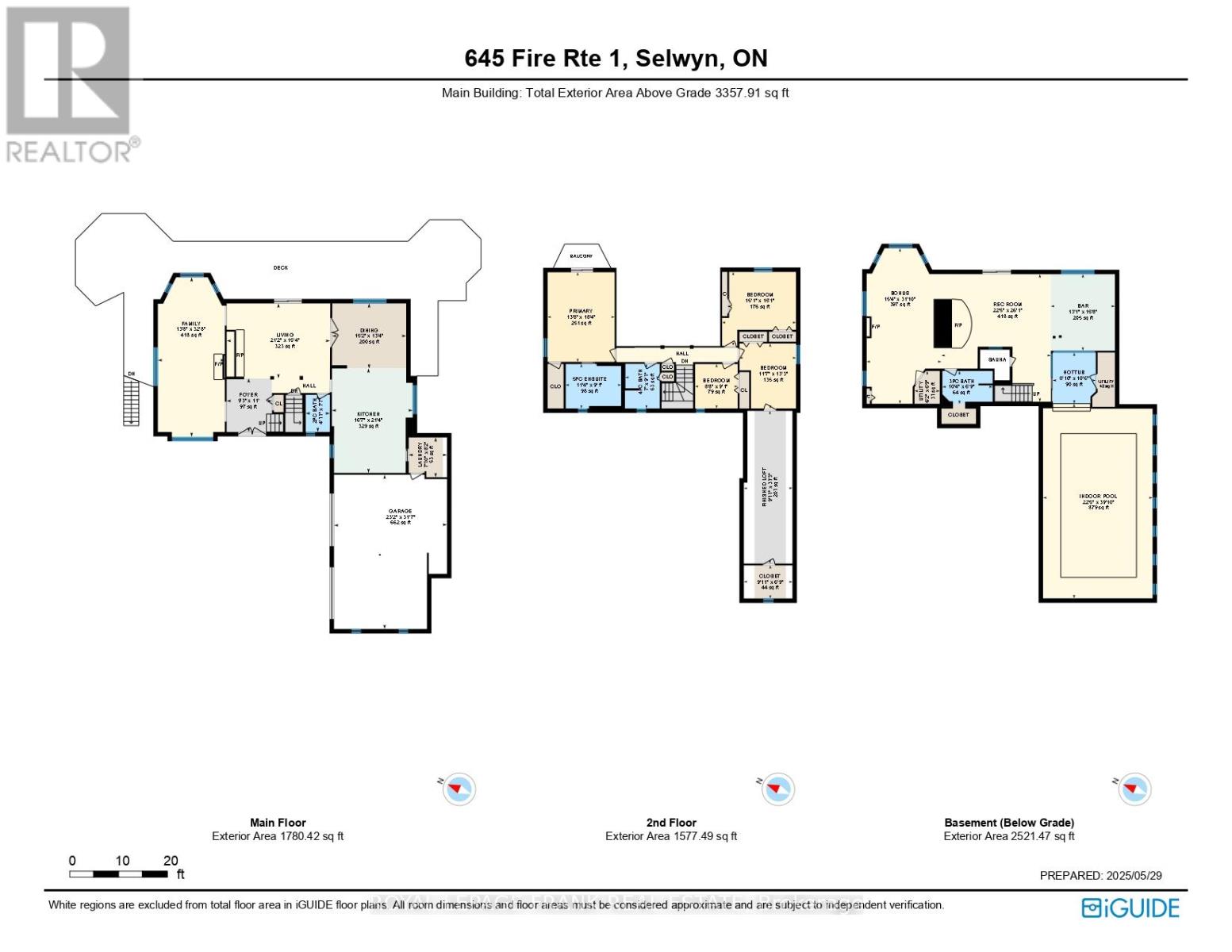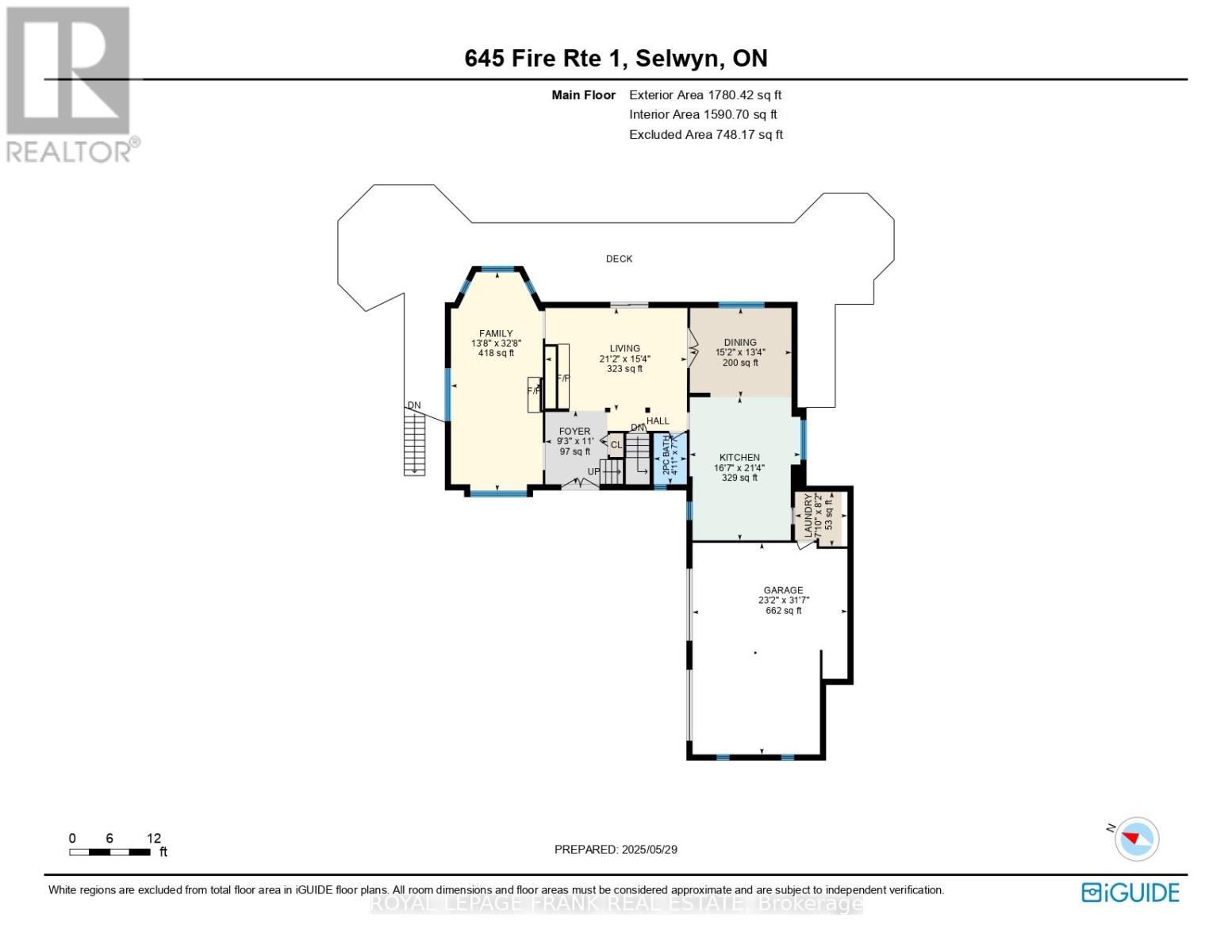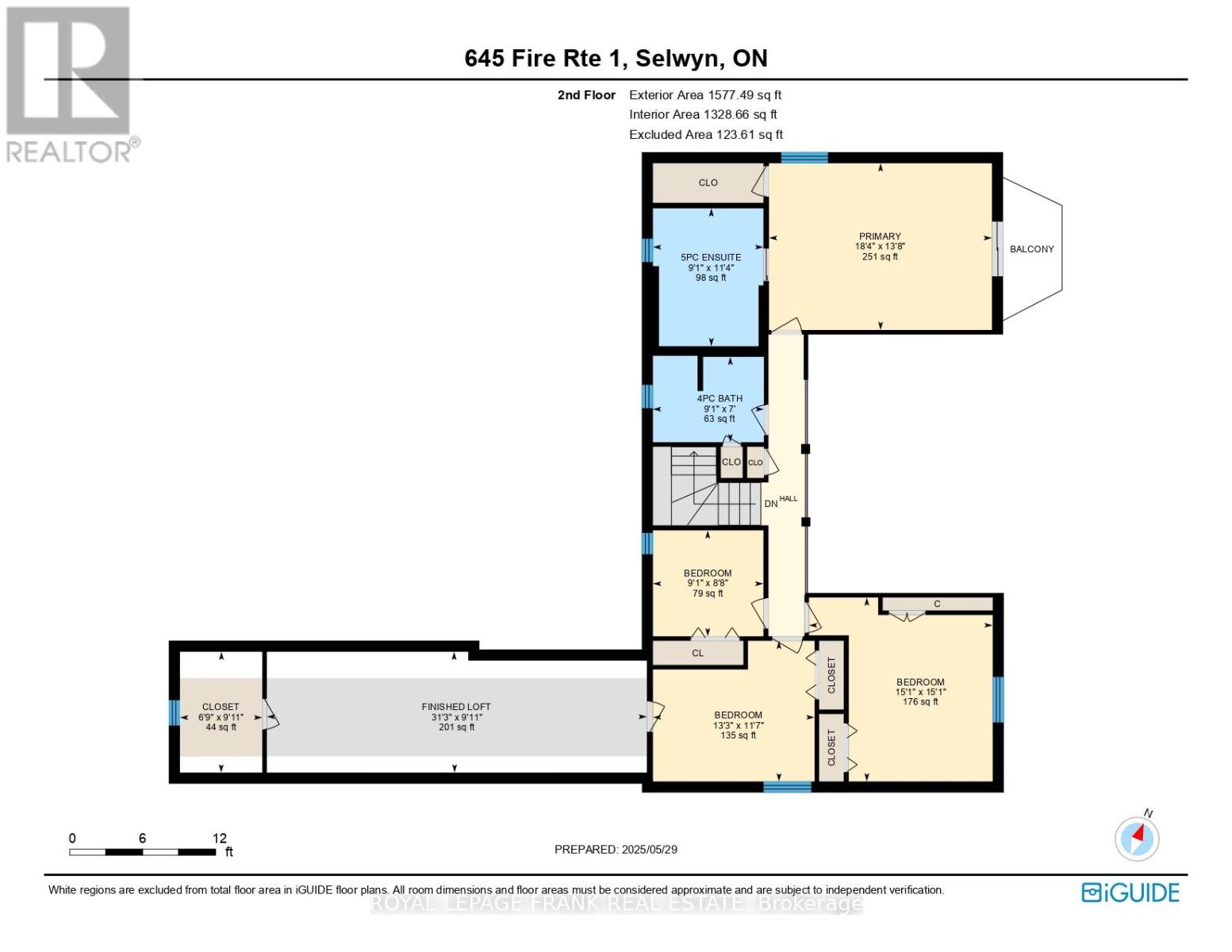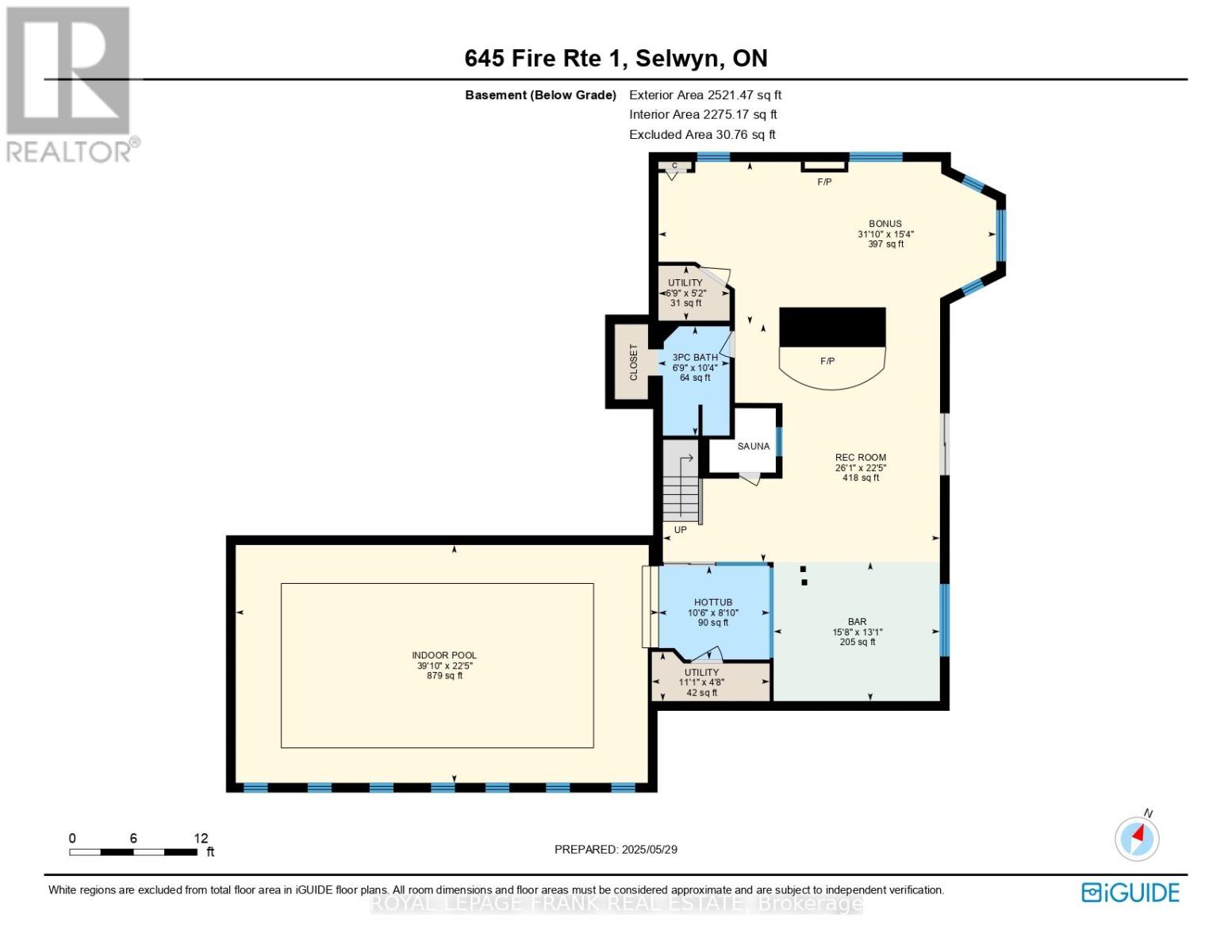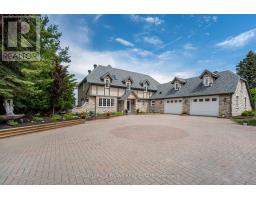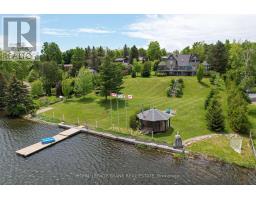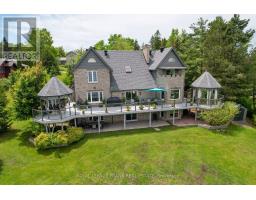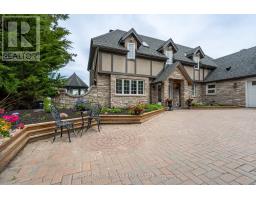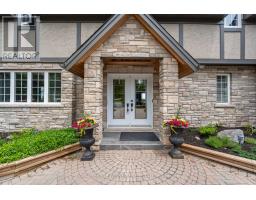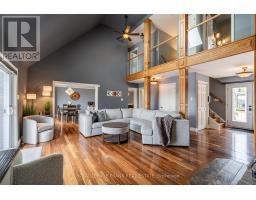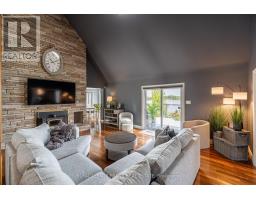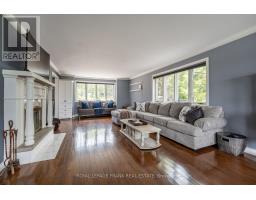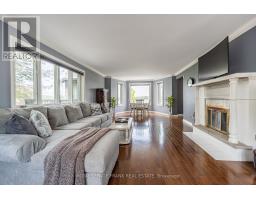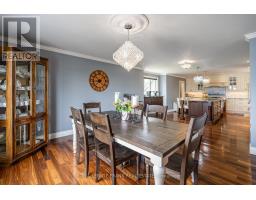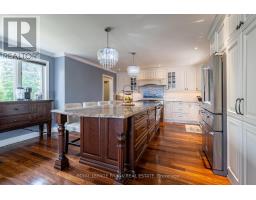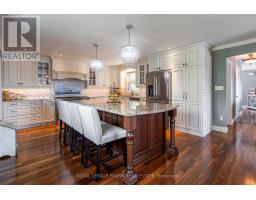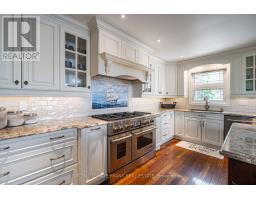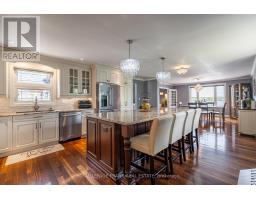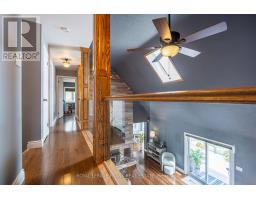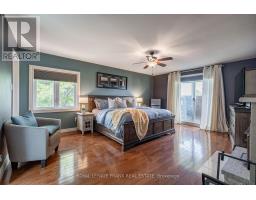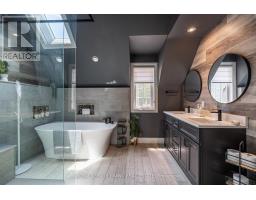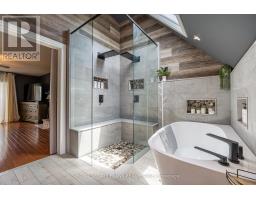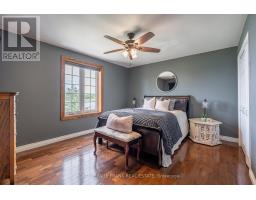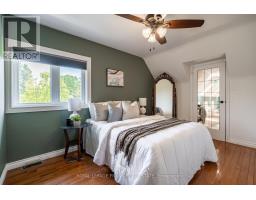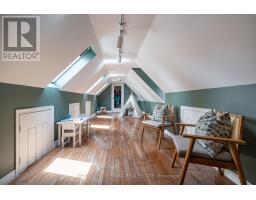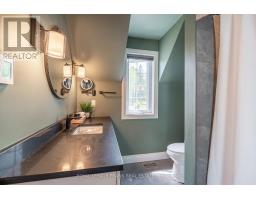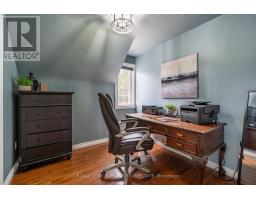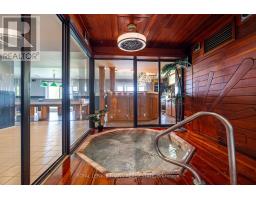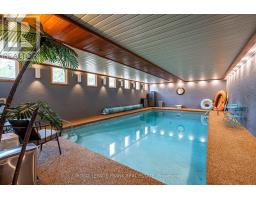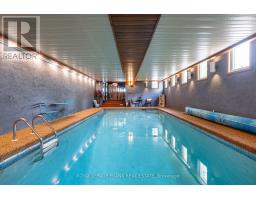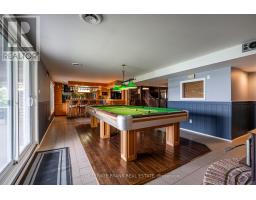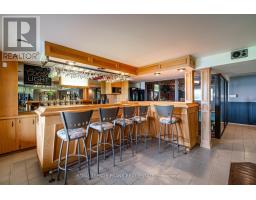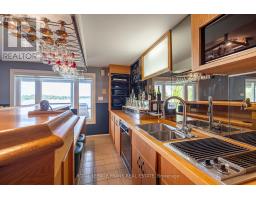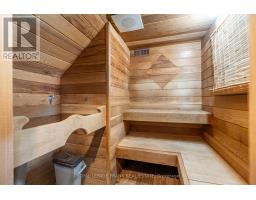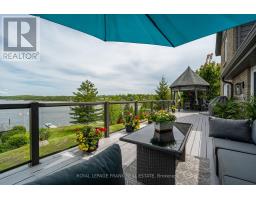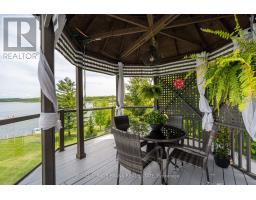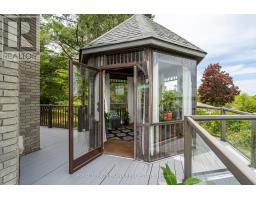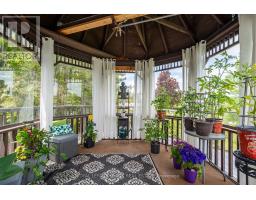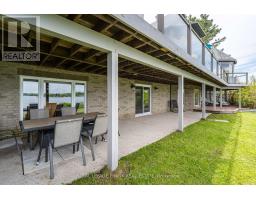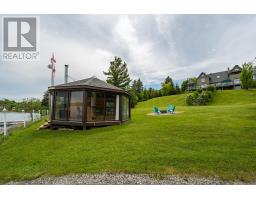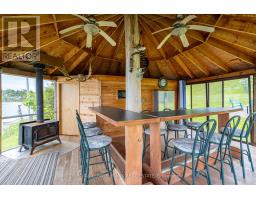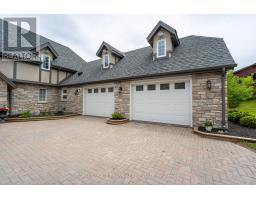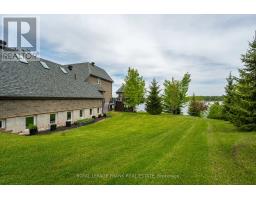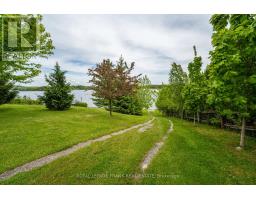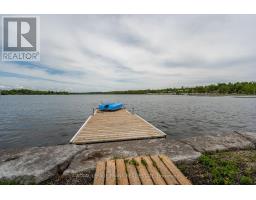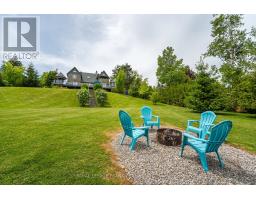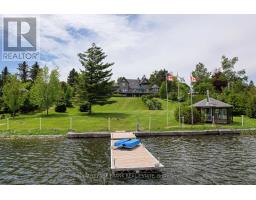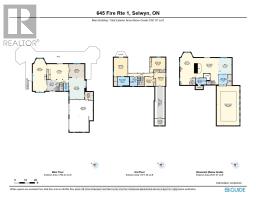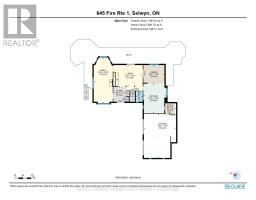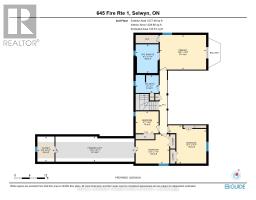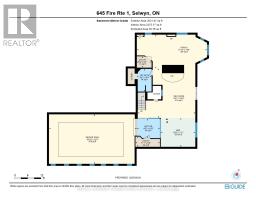4 Bedroom
4 Bathroom
3000 - 3500 sqft
Fireplace
Indoor Pool
Central Air Conditioning
Forced Air
Waterfront
Landscaped
$2,100,000
Welcome to your dream waterfront retreat! This stunning 4-bedroom, 4-bathroom estate home with an oversized 2.5 car garage, offers the perfect blend of luxury, comfort, and entertainment. Nestled along 145 feet of shoreline, the home features 1.5 acres with breathtaking views and privacy, making every day feel like a getaway. Inside, you'll find a spacious and fully equipped chefs kitchen, ideal for hosting gatherings or enjoying quiet nights in. The indoor pool, hot tub and sauna offer year-round relaxation, while the walk out basement area offers a bar, pool table and entertainment area perfect for family game nights. A unique loft above the garage provides extra living space perfect for a kids play room or a creative studio. Near the water's edge sits a lovely and bright Gazebo with a stainless steel fridge and high top tables. With generous bedrooms, extensive renovations over the past 2 years, and a seamless indoor-outdoor flow, this home is truly one-of-a-kind. Whether you're seeking a full-time residence or a luxury getaway, this property has it all. Come experience waterfront living at its finest! (id:61423)
Property Details
|
MLS® Number
|
X12182860 |
|
Property Type
|
Single Family |
|
Community Name
|
Selwyn |
|
Easement
|
Unknown |
|
Features
|
Sauna |
|
Parking Space Total
|
8 |
|
Pool Type
|
Indoor Pool |
|
Structure
|
Deck, Patio(s), Porch, Dock |
|
View Type
|
Lake View, Direct Water View |
|
Water Front Name
|
Chemong Lake |
|
Water Front Type
|
Waterfront |
Building
|
Bathroom Total
|
4 |
|
Bedrooms Above Ground
|
4 |
|
Bedrooms Total
|
4 |
|
Age
|
31 To 50 Years |
|
Amenities
|
Fireplace(s) |
|
Appliances
|
Garage Door Opener Remote(s), Water Heater - Tankless, All, Dishwasher, Dryer, Stove, Washer, Window Coverings, Refrigerator |
|
Basement Development
|
Finished |
|
Basement Type
|
N/a (finished) |
|
Construction Style Attachment
|
Detached |
|
Cooling Type
|
Central Air Conditioning |
|
Exterior Finish
|
Aluminum Siding, Brick |
|
Fireplace Present
|
Yes |
|
Fireplace Total
|
3 |
|
Fireplace Type
|
Woodstove |
|
Foundation Type
|
Concrete |
|
Half Bath Total
|
1 |
|
Heating Fuel
|
Natural Gas |
|
Heating Type
|
Forced Air |
|
Stories Total
|
2 |
|
Size Interior
|
3000 - 3500 Sqft |
|
Type
|
House |
Parking
Land
|
Access Type
|
Private Road, Private Docking |
|
Acreage
|
No |
|
Landscape Features
|
Landscaped |
|
Sewer
|
Septic System |
|
Size Depth
|
374 Ft ,8 In |
|
Size Frontage
|
180 Ft ,3 In |
|
Size Irregular
|
180.3 X 374.7 Ft |
|
Size Total Text
|
180.3 X 374.7 Ft |
Rooms
| Level |
Type |
Length |
Width |
Dimensions |
|
Second Level |
Bathroom |
3.45 m |
2.77 m |
3.45 m x 2.77 m |
|
Second Level |
Bathroom |
2.14 m |
2.78 m |
2.14 m x 2.78 m |
|
Second Level |
Primary Bedroom |
4.18 m |
5.59 m |
4.18 m x 5.59 m |
|
Second Level |
Bedroom |
4.61 m |
4.6 m |
4.61 m x 4.6 m |
|
Second Level |
Bedroom |
3.52 m |
4.05 m |
3.52 m x 4.05 m |
|
Second Level |
Bedroom |
2.65 m |
2.77 m |
2.65 m x 2.77 m |
|
Basement |
Recreational, Games Room |
6.83 m |
7.96 m |
6.83 m x 7.96 m |
|
Basement |
Bathroom |
3.14 m |
2.06 m |
3.14 m x 2.06 m |
|
Main Level |
Living Room |
6.45 m |
4.67 m |
6.45 m x 4.67 m |
|
Main Level |
Dining Room |
4.62 m |
4.06 m |
4.62 m x 4.06 m |
|
Main Level |
Kitchen |
5.04 m |
6.52 m |
5.04 m x 6.52 m |
|
Main Level |
Bathroom |
1.51 m |
2.32 m |
1.51 m x 2.32 m |
|
Main Level |
Family Room |
4.18 m |
9.96 m |
4.18 m x 9.96 m |
|
Main Level |
Laundry Room |
2.39 m |
2.48 m |
2.39 m x 2.48 m |
https://www.realtor.ca/real-estate/28387464/645-fire-route-1-selwyn-selwyn
