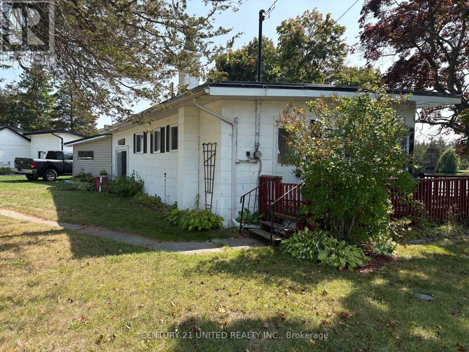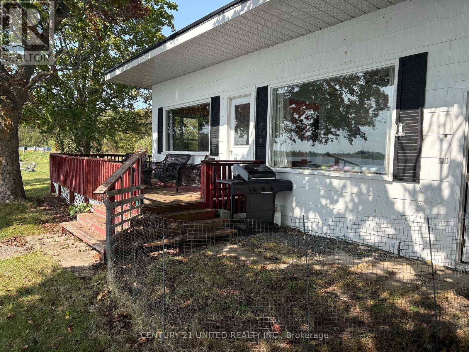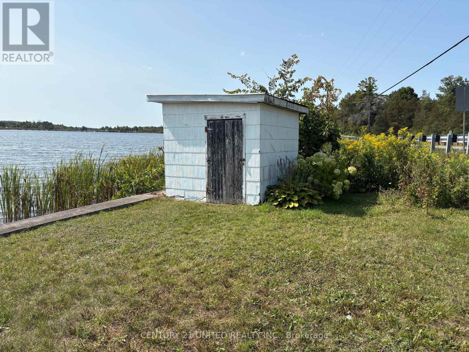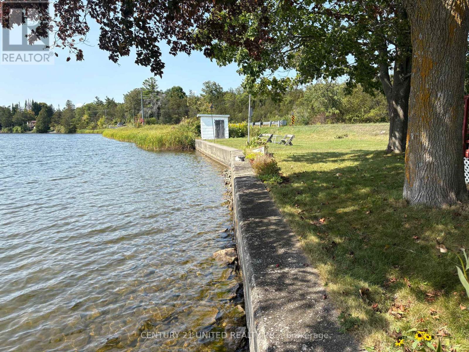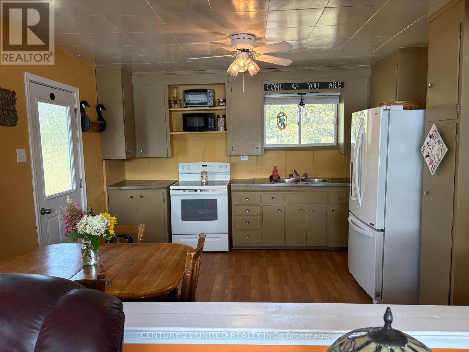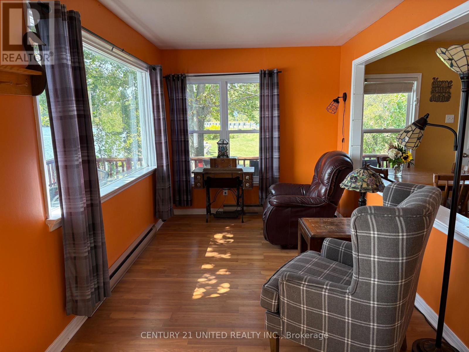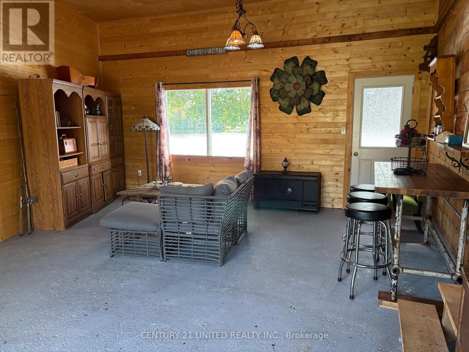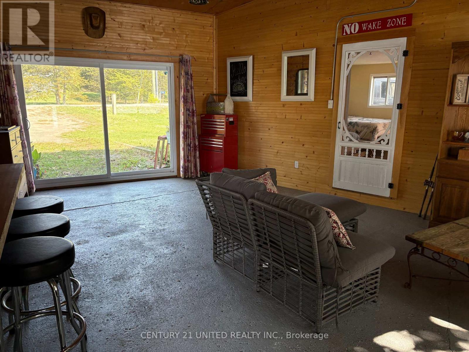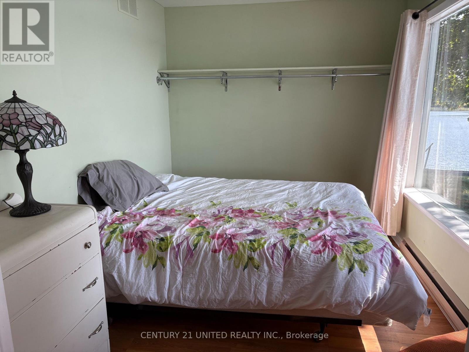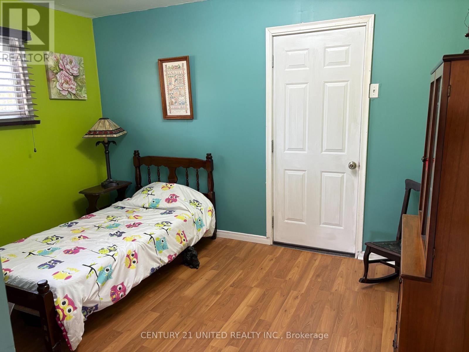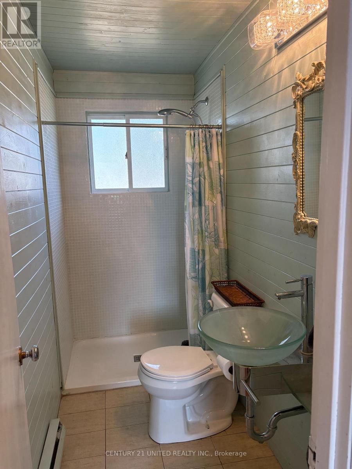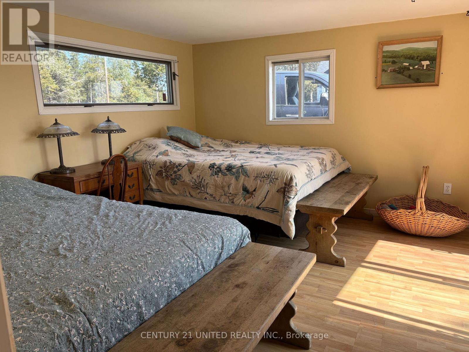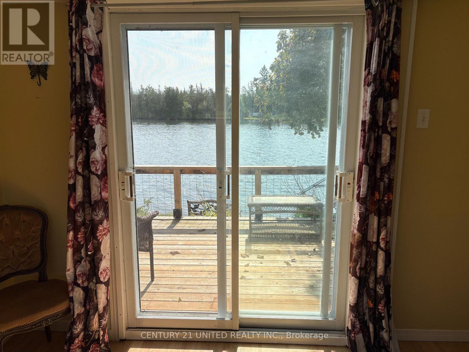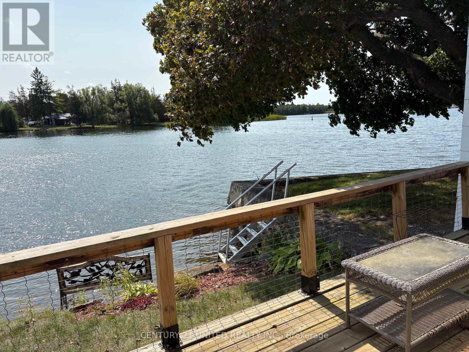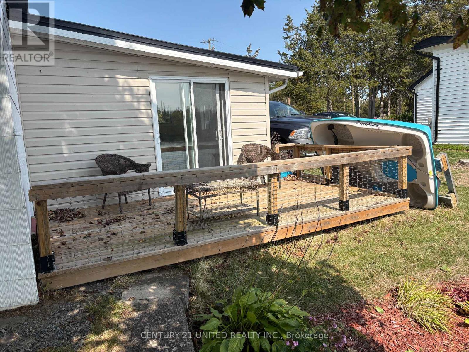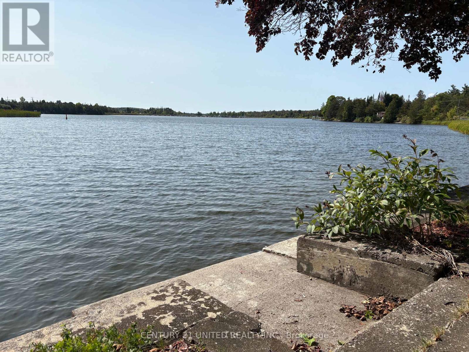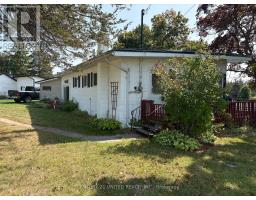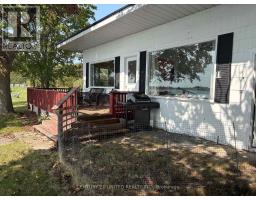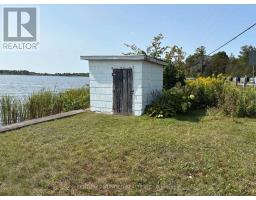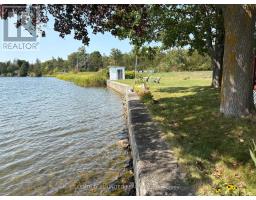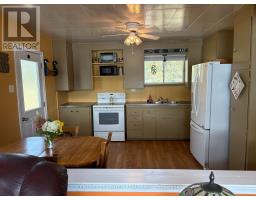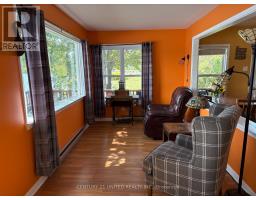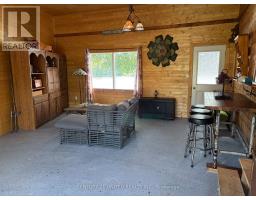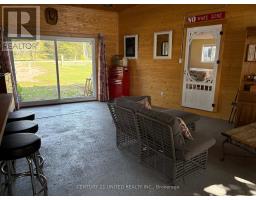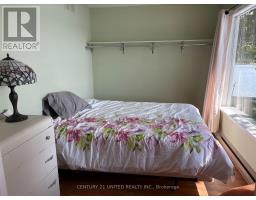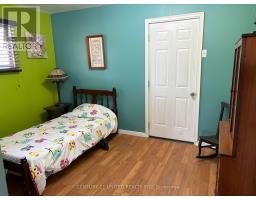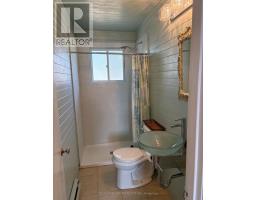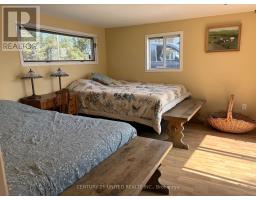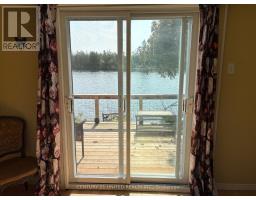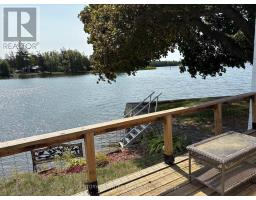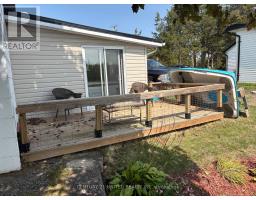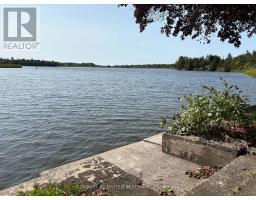3 Bedroom
1 Bathroom
700 - 1100 sqft
Bungalow
Baseboard Heaters
Waterfront
$369,000
Charming waterfront cottage on the Trent River, just five minutes from Campbellford! This freehold property (not leased land) offers 130ft of swimmable shoreline with a concrete breakwall and year-round access on a paved county road. Mostly furnished and move-in ready, its the perfect spot to start enjoying life on the water. Inside, the open kitchen and dining area capture panoramic views, while the primary bedroom features a picture window overlooking the river. A second bedroom includes laundry hook-ups, and the converted garage has become a cozy family room with pine walls, patio doors, and large windows. A third bedroom provides extra guest space and a walk-out to a private deck facing the water, ideal for morning coffee or evening sunsets. With a drilled well, double holding-tank septic system, and durable roofing, this cottage combines comfort and practicality. A wonderful retreat to relax, entertain, and soak in the waterfront lifestyle! (id:61423)
Property Details
|
MLS® Number
|
X12397638 |
|
Property Type
|
Single Family |
|
Community Name
|
Rural Trent Hills |
|
Amenities Near By
|
Hospital |
|
Community Features
|
Fishing, Community Centre |
|
Easement
|
Unknown, None |
|
Features
|
Level Lot, Wooded Area, Irregular Lot Size, Waterway, Open Space, Flat Site, Level, Carpet Free |
|
Parking Space Total
|
4 |
|
Structure
|
Deck, Shed |
|
View Type
|
View, View Of Water, River View, Direct Water View |
|
Water Front Name
|
Trent River |
|
Water Front Type
|
Waterfront |
Building
|
Bathroom Total
|
1 |
|
Bedrooms Above Ground
|
3 |
|
Bedrooms Total
|
3 |
|
Age
|
51 To 99 Years |
|
Appliances
|
Water Heater |
|
Architectural Style
|
Bungalow |
|
Basement Type
|
Crawl Space |
|
Construction Style Attachment
|
Detached |
|
Construction Style Other
|
Seasonal |
|
Exterior Finish
|
Hardboard |
|
Foundation Type
|
Block |
|
Heating Fuel
|
Electric |
|
Heating Type
|
Baseboard Heaters |
|
Stories Total
|
1 |
|
Size Interior
|
700 - 1100 Sqft |
|
Type
|
House |
|
Utility Water
|
Drilled Well |
Parking
Land
|
Access Type
|
Public Road, Private Docking, Year-round Access |
|
Acreage
|
No |
|
Land Amenities
|
Hospital |
|
Sewer
|
Holding Tank |
|
Size Depth
|
63 Ft |
|
Size Frontage
|
130 Ft |
|
Size Irregular
|
130 X 63 Ft ; Lot Size Irregular |
|
Size Total Text
|
130 X 63 Ft ; Lot Size Irregular|under 1/2 Acre |
|
Zoning Description
|
Res & Haz |
Rooms
| Level |
Type |
Length |
Width |
Dimensions |
|
Main Level |
Kitchen |
3.74 m |
3.74 m |
3.74 m x 3.74 m |
|
Main Level |
Living Room |
4.85 m |
2.59 m |
4.85 m x 2.59 m |
|
Main Level |
Primary Bedroom |
3.35 m |
2.68 m |
3.35 m x 2.68 m |
|
Main Level |
Bedroom |
2.98 m |
3.65 m |
2.98 m x 3.65 m |
|
Main Level |
Den |
6.46 m |
3.96 m |
6.46 m x 3.96 m |
|
Main Level |
Den |
6.46 m |
6.4 m |
6.46 m x 6.4 m |
|
Main Level |
Bathroom |
2.74 m |
1.21 m |
2.74 m x 1.21 m |
|
Main Level |
Bedroom 3 |
4.08 m |
3.96 m |
4.08 m x 3.96 m |
Utilities
|
Electricity
|
Installed |
|
Wireless
|
Available |
|
Electricity Connected
|
Connected |
|
Telephone
|
Nearby |
https://www.realtor.ca/real-estate/28849688/6475-county-road-50-trent-hills-rural-trent-hills
